Sou Fujimoto combines geometric forms with Indonesian crafts for Potato Head Hong Kong
Japanese architect Sou Fujimoto has completed his first project in Hong Kong, combining elements of his previous structures with traditional Indonesian craftwork to create a shop and restaurant for Balinese hospitality brand Potato Head.
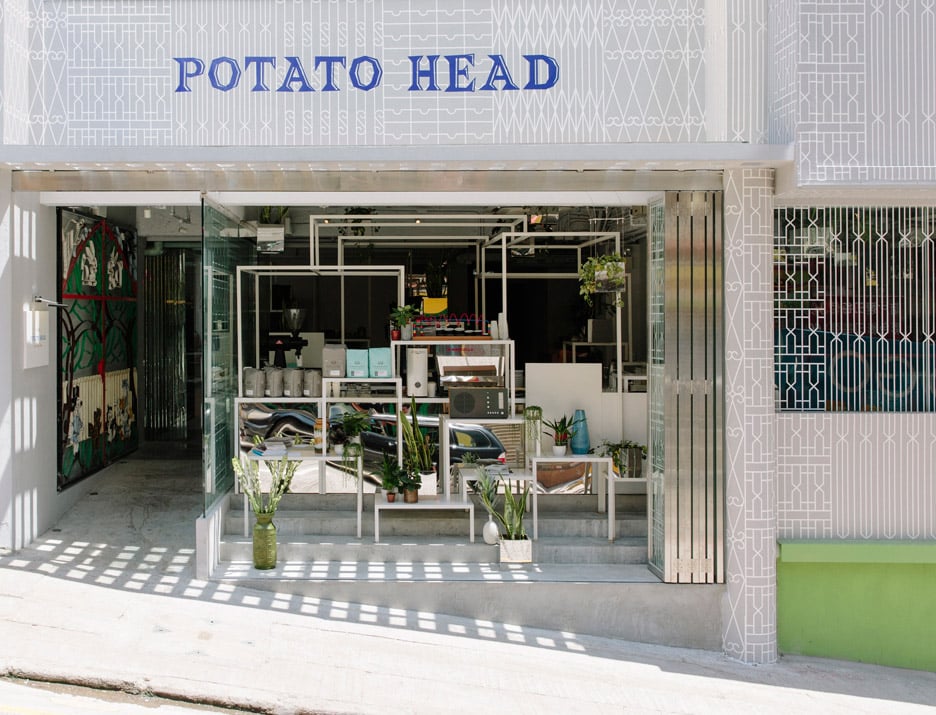
Sou Fujimoto was commissioned by Indonesian hotel brand PTT Family to create Potato Head Hong Kong – an outpost of the group's popular Bali beach club, designed by local architect Andra Matin.
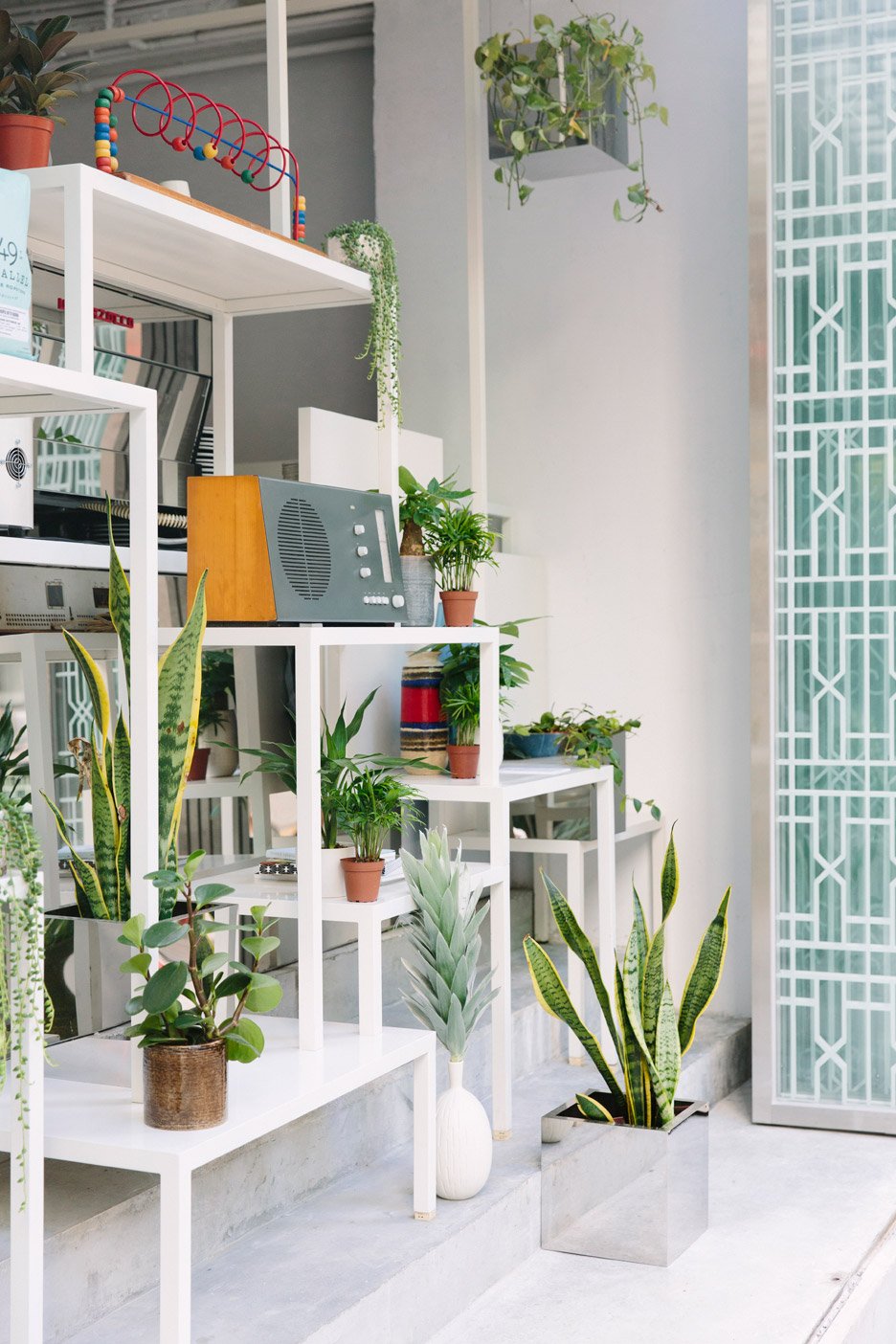
The new venue comprises a small coffee shop, homeware store and bar at the front, and a restaurant and music lounge nestled behind.
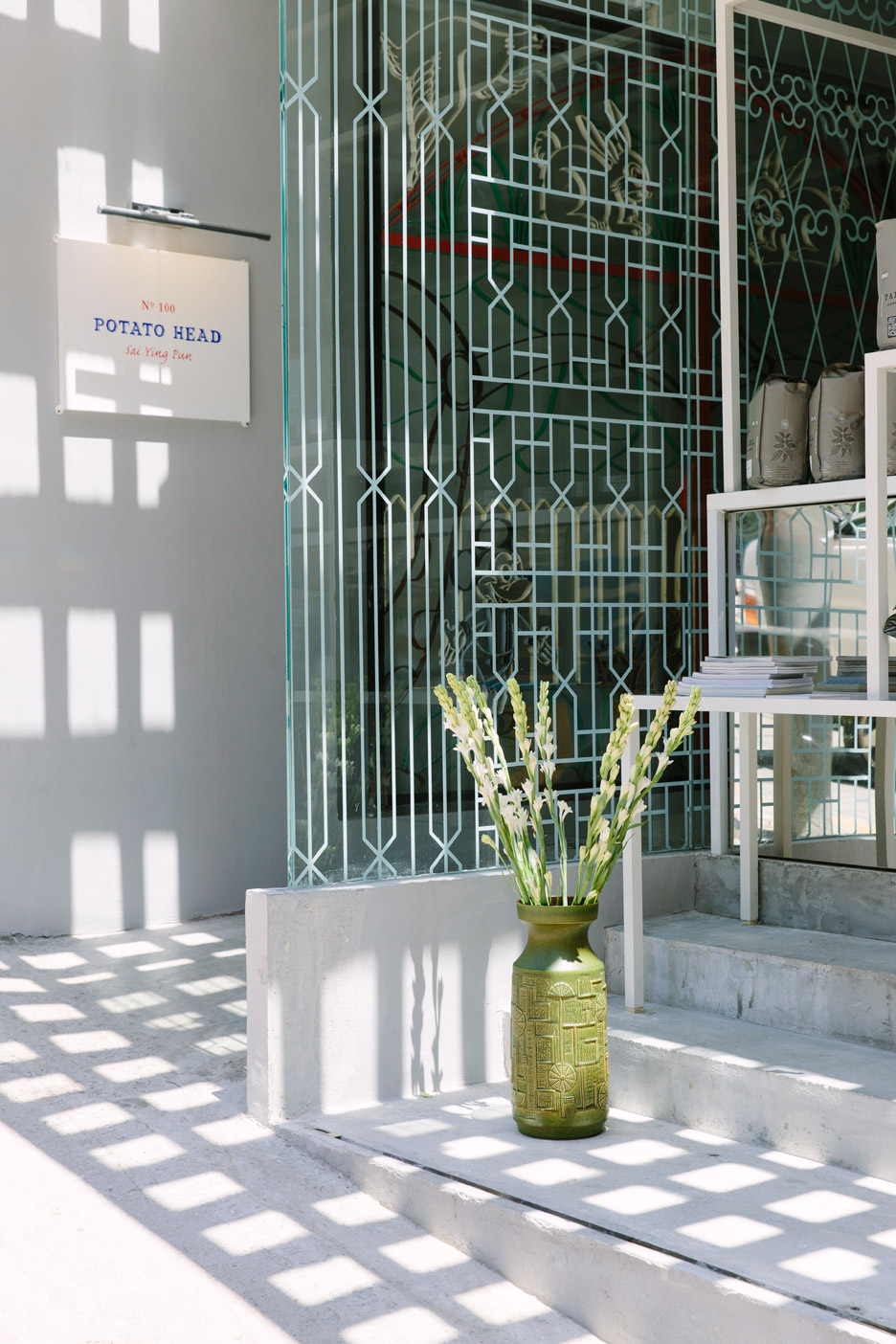
At the store's entrance, Fujimoto has created a cluster of thin white frames, echoing projects such as his 2013 Serpentine Gallery pavilion. These create an assortment of display spaces in the shopfront, as well as the coffee counter.
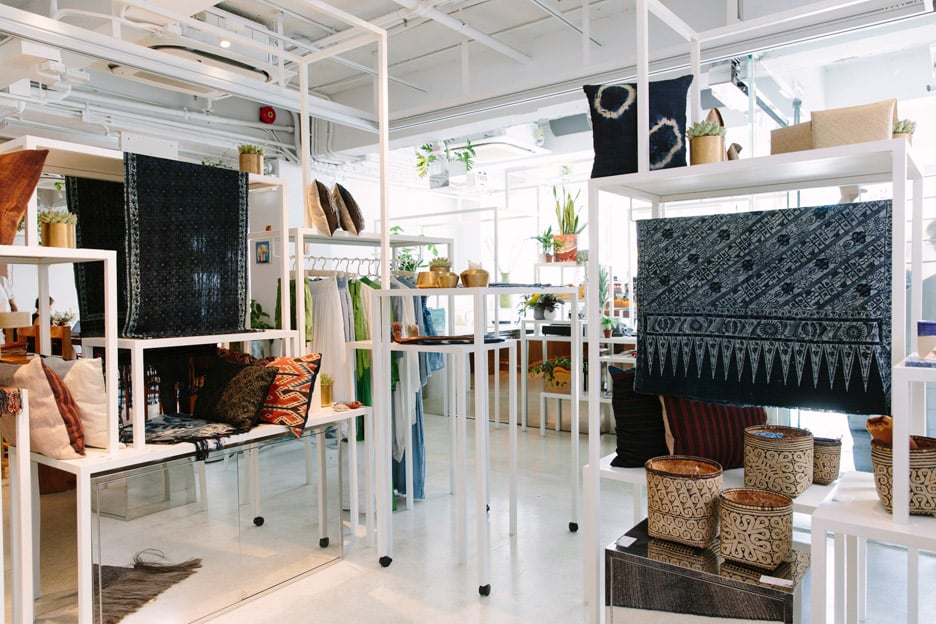
These white lines are matched by a geometric pattern that decorates the glazed facade, intended to echo the steel security grills that cover many of the windows in Hong Kong.
"The effect is a transparent homogenous facade that doesn't impose itself on the neighbourhood, but quietly – yet impressively – stands out," said PTT Family.
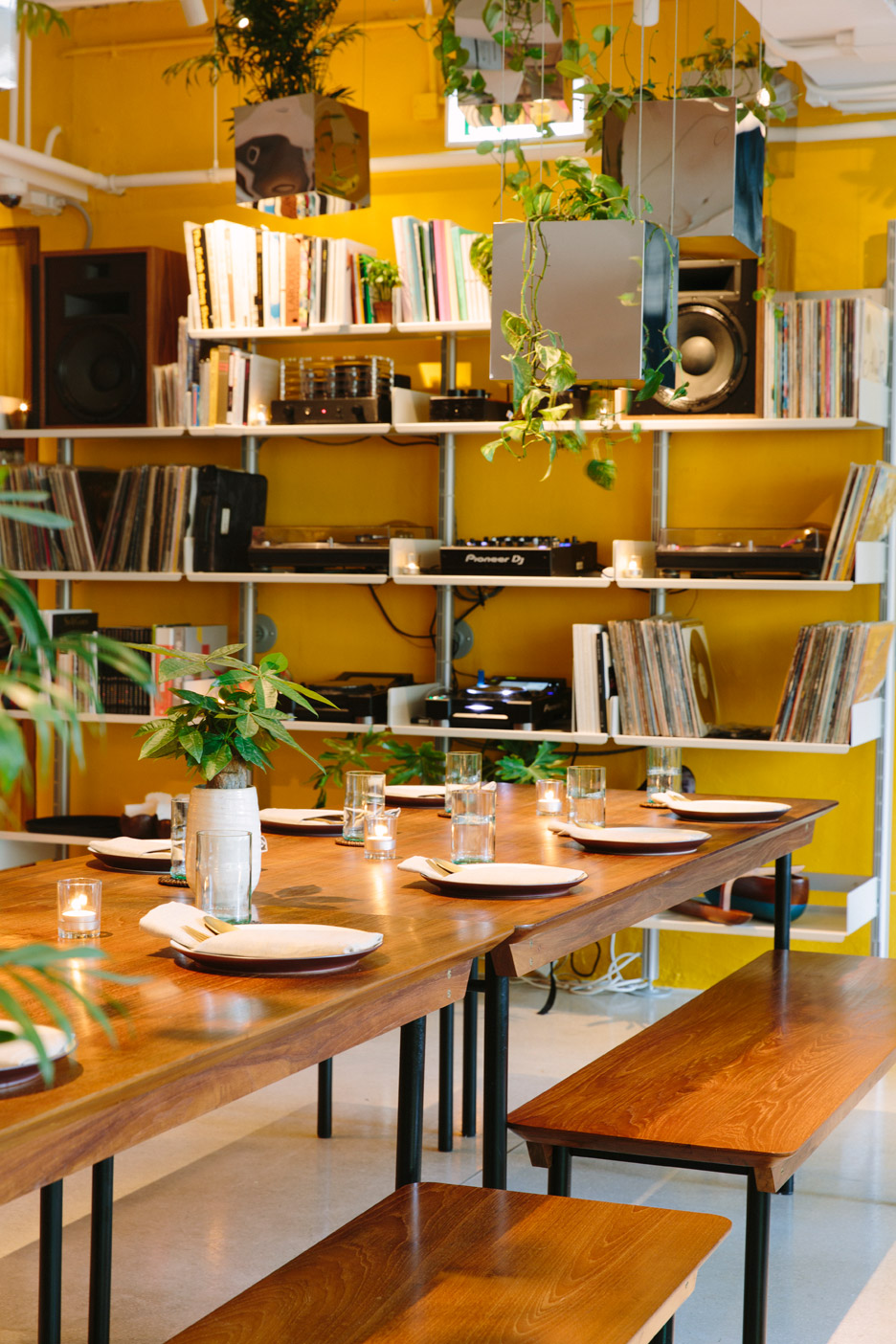
Behind the coffee counter, the metal frames change in size and shape to create a series of tables, hangers and shelves that display the company's homeware range.
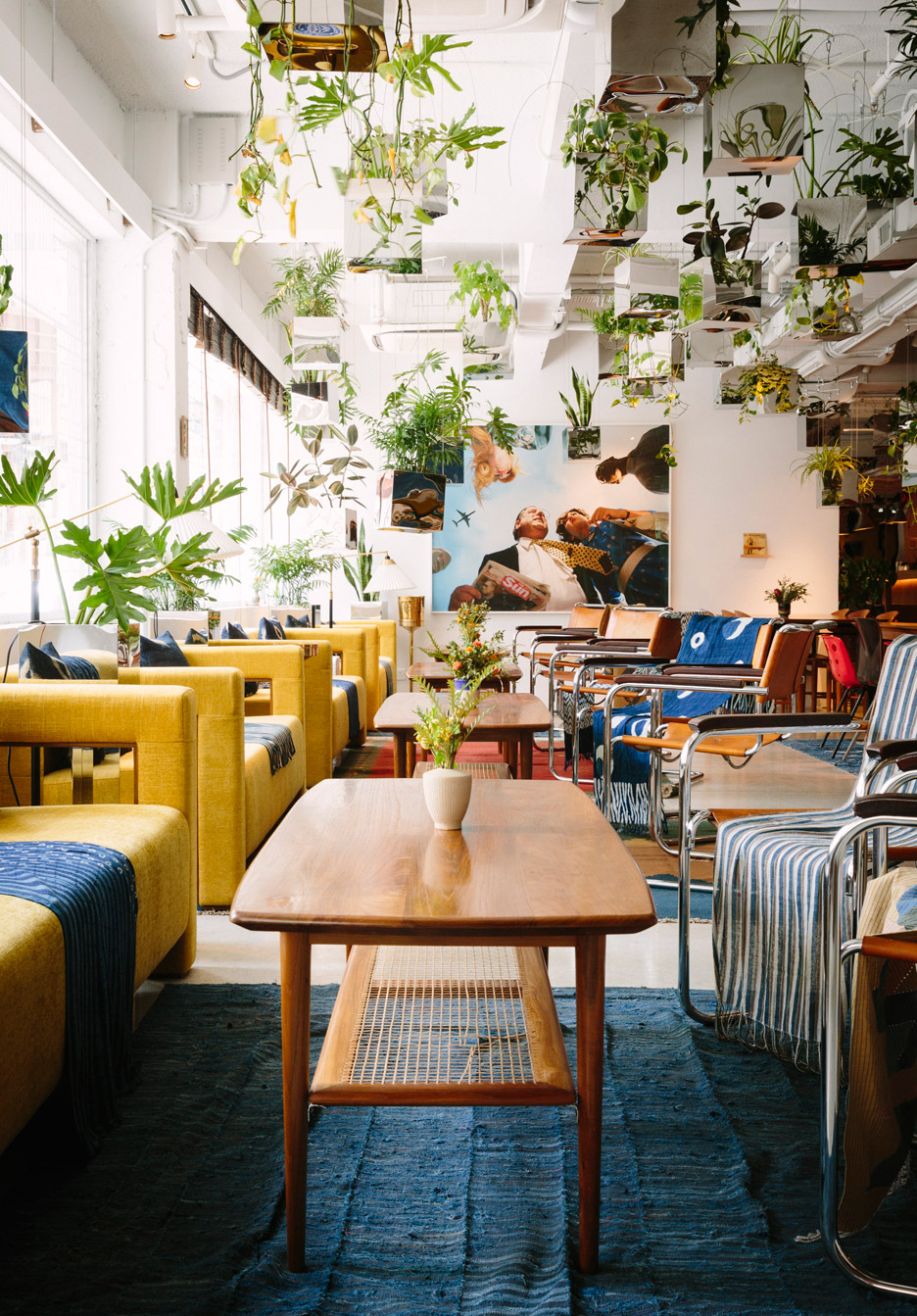
On the left-hand side, the store merges with the bar, described by the team as a "colourful and tropically inspired space". Mirrored boxes containing plants are suspended overhead, similar to the ones on Fujimoto's stand for Cassina at Milan Design Week 2014.
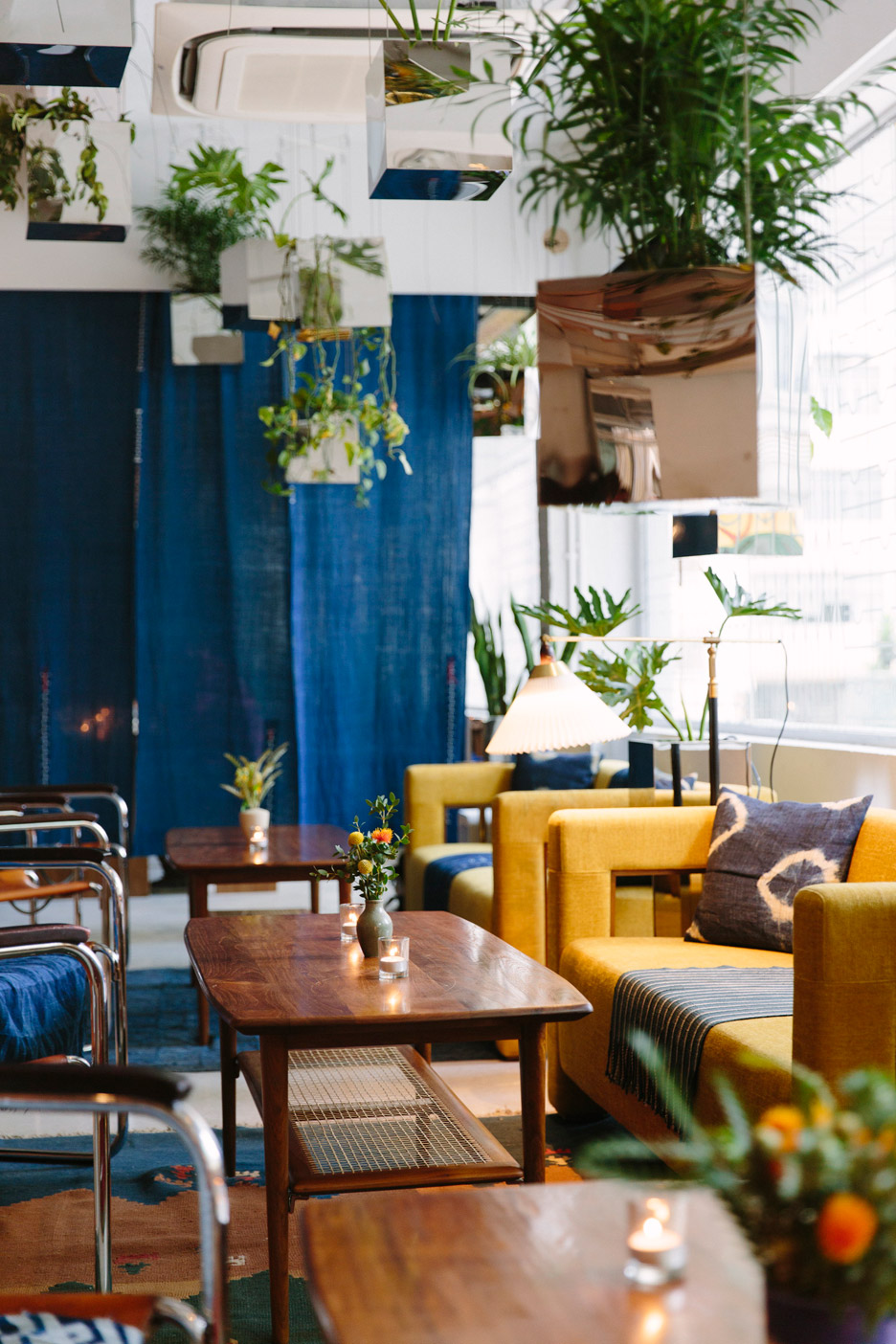
Furniture includes a mix of Indonesian designs and mid-century classics, including leather armchairs designed by Modernist Marcel Breur. The aim was to create a contrast with Fujimoto's minimal aesthetic.
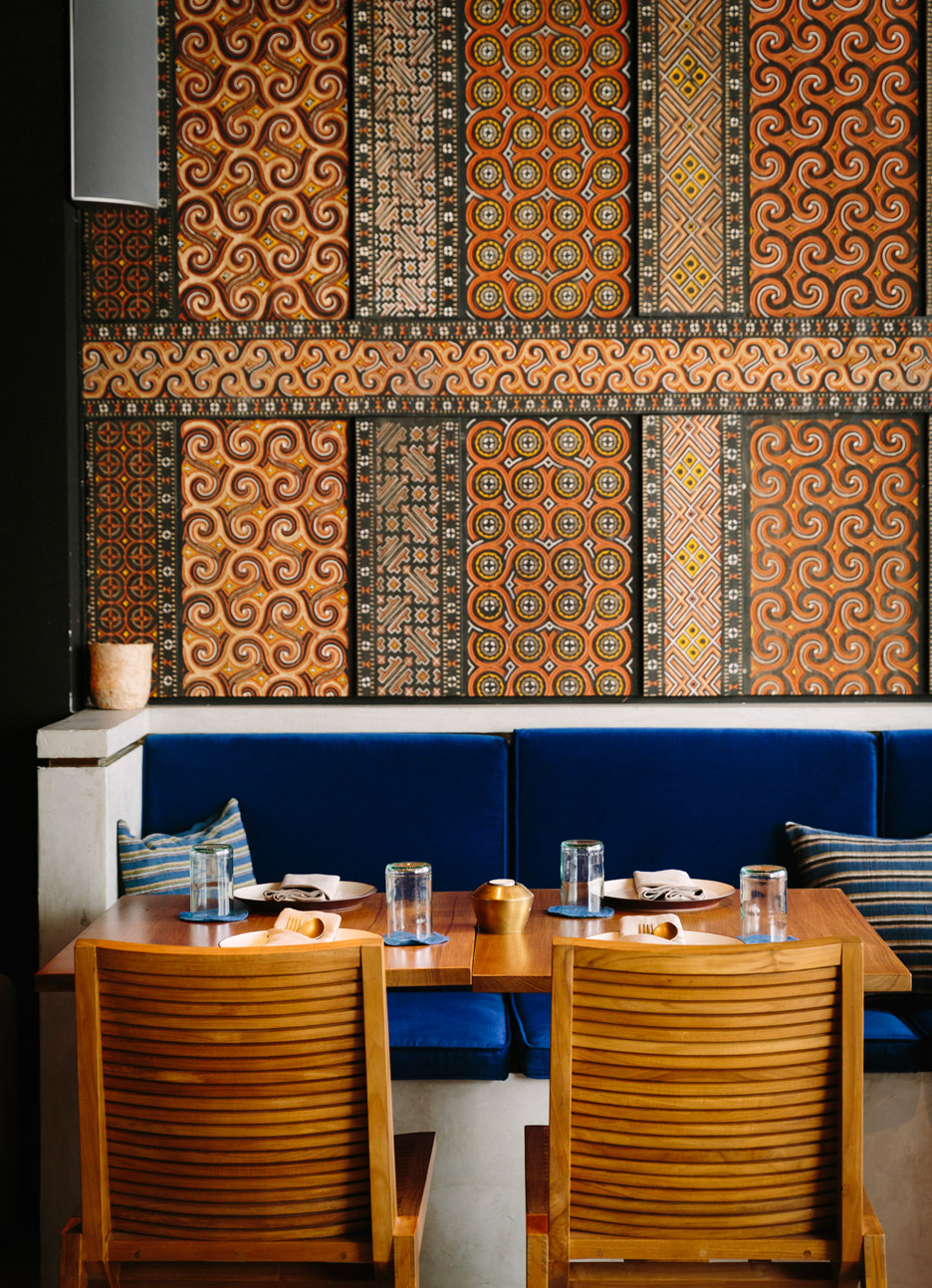
The restaurant, named Kaum, is tucked away beyond. The room's low ceilings and dark decoration create a space that is quieter and more intimate.
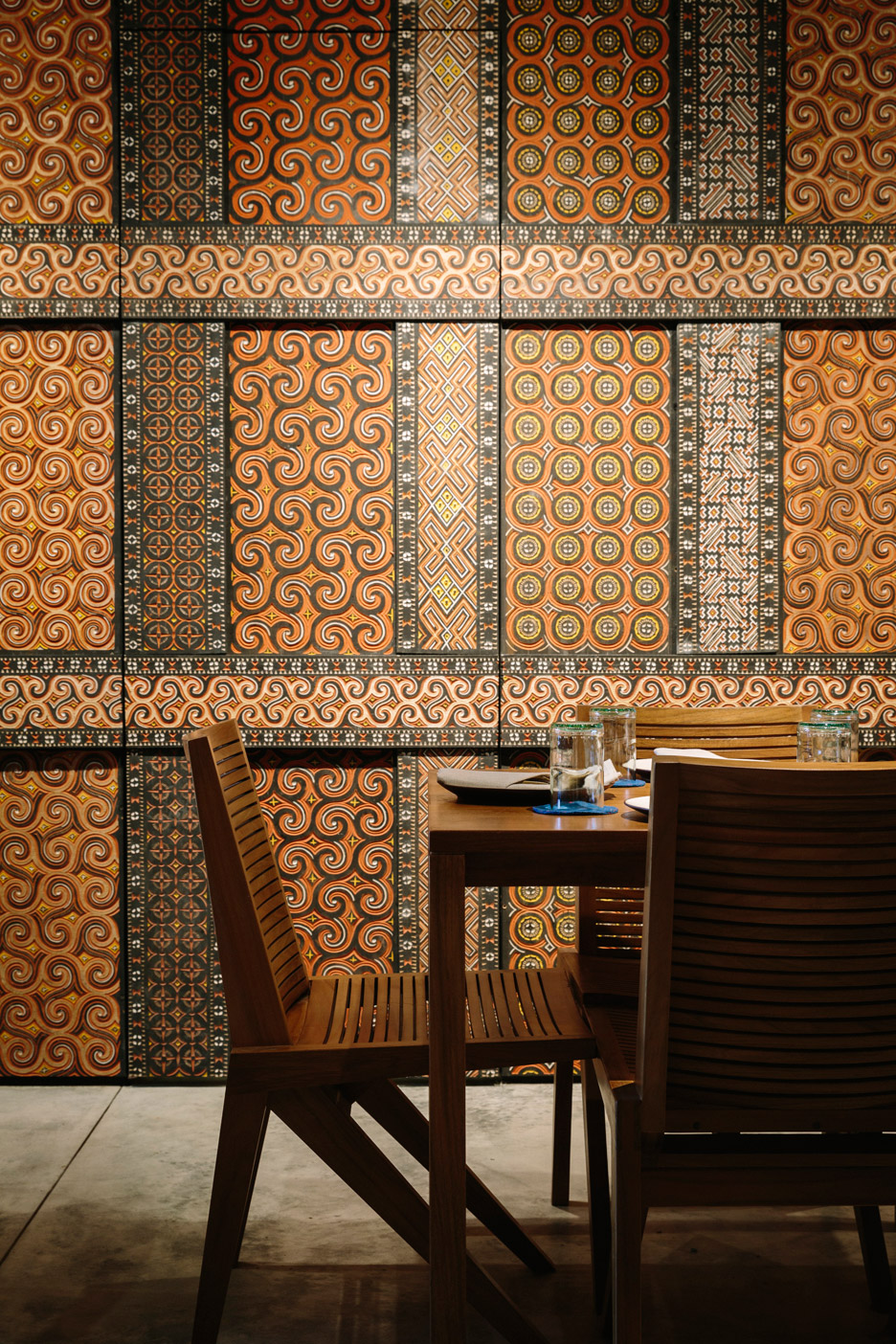
Walls and ceiling are clad with over 700 carved wooden panels, displaying colourful swirling patterns. The panels were commissioned from craftsman in Indonesia, and they use a mix of paint and natural pigments.
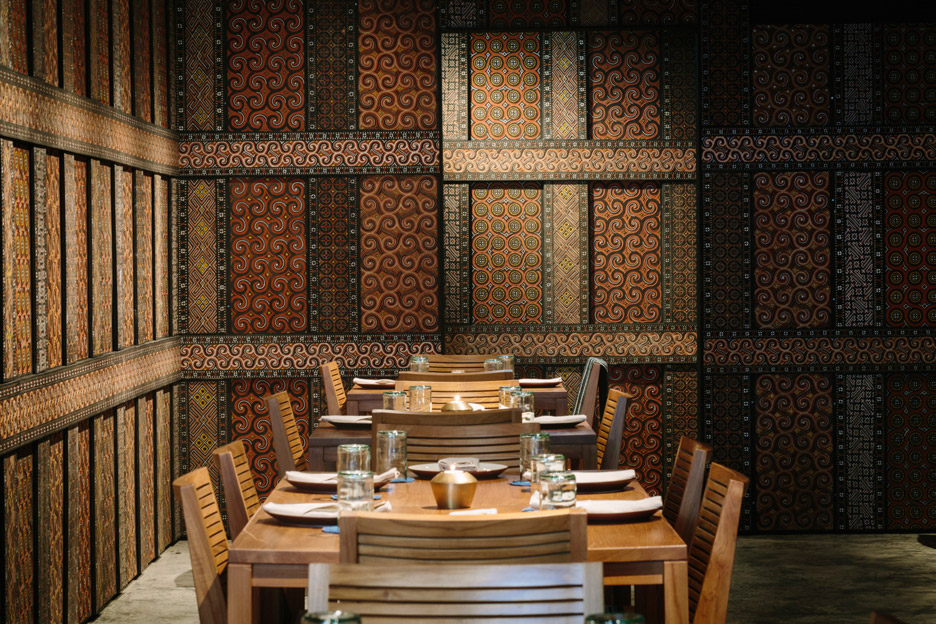
PTT Family describes this room as the piece de resistance of the project. "Commissioning this staggering number of carvings helped ensure the skill is passed on to the younger generations of the village that made them," it said.
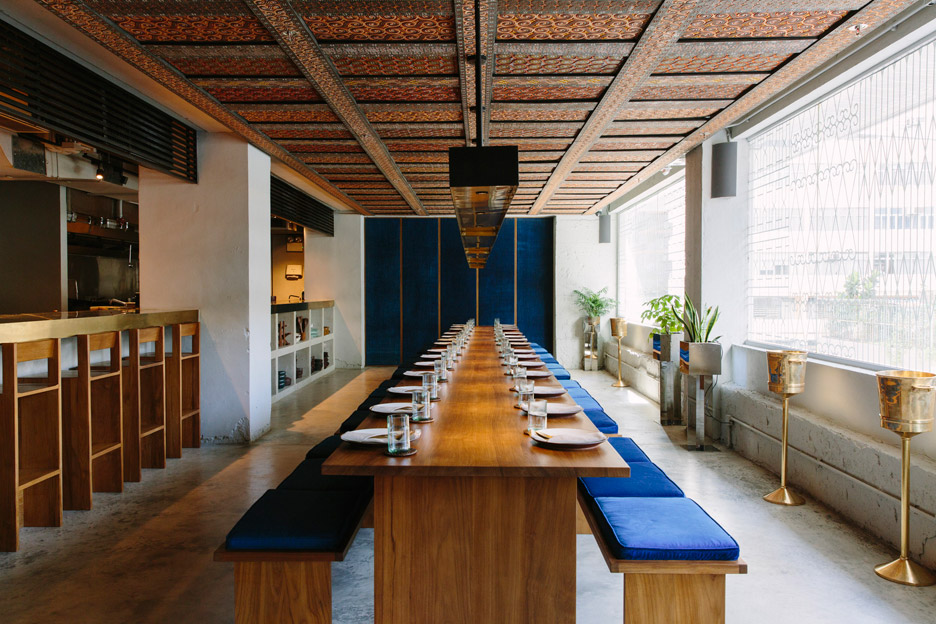
The music room is the final space in the venue, and also the most secret. Accessed through a hidden corridor, a secret entrance or a door at the back of the restaurant, the wood-panelled room contains a large record collection and a sound system.
Fujimoto is among a number of leading architects that Jakarta-based PTT Family has comissioned. The brand recently partnered with Andra Matin on a hotel, and is working with OMA and Studio MK27 on upcoming projects.