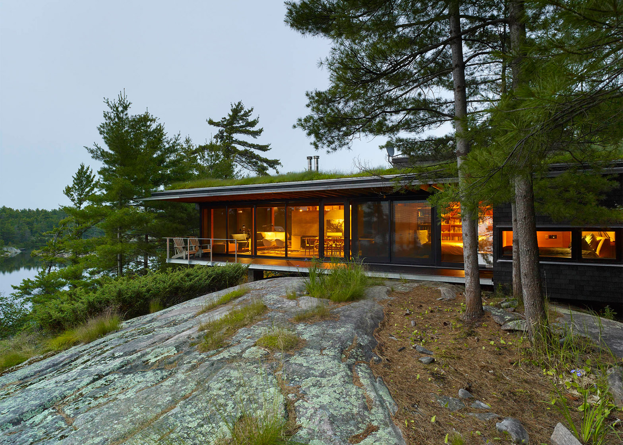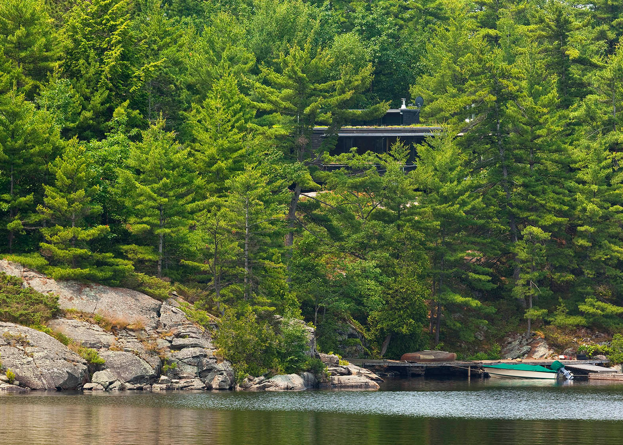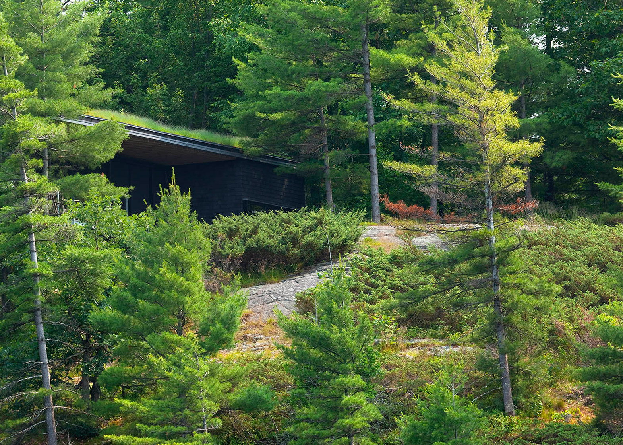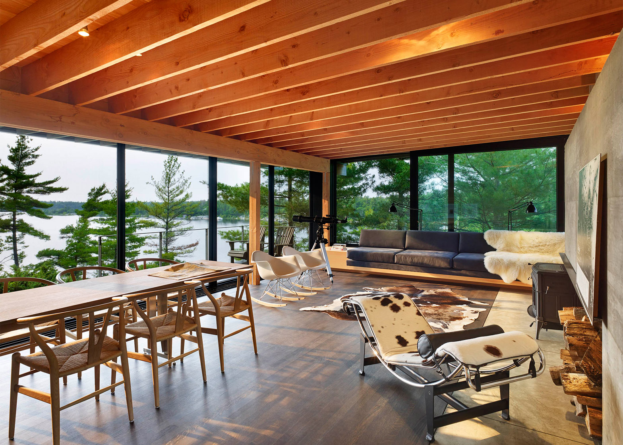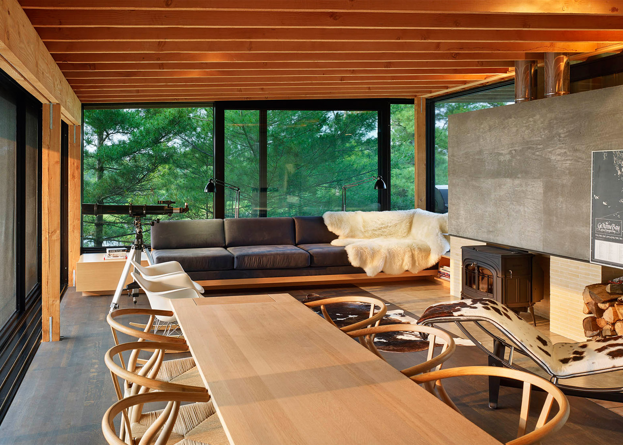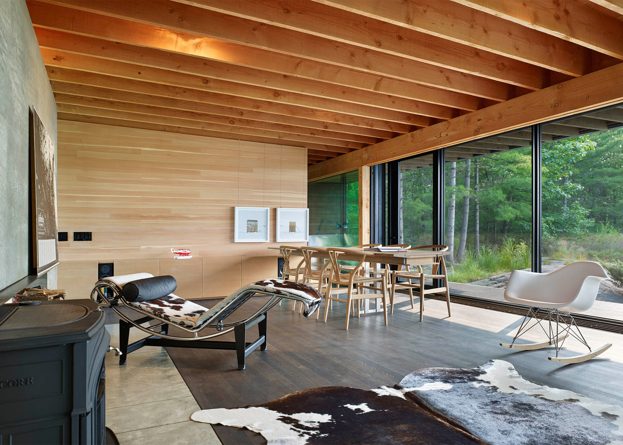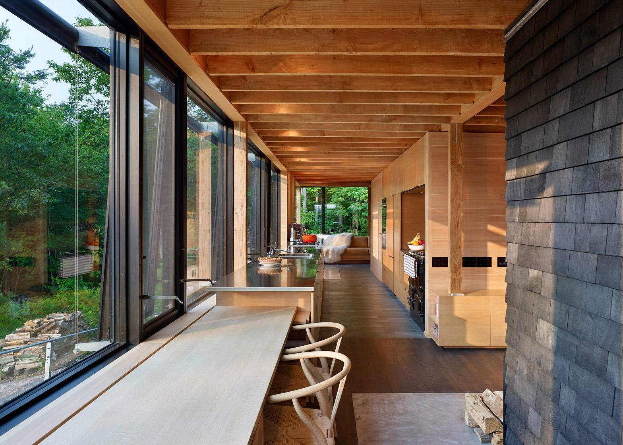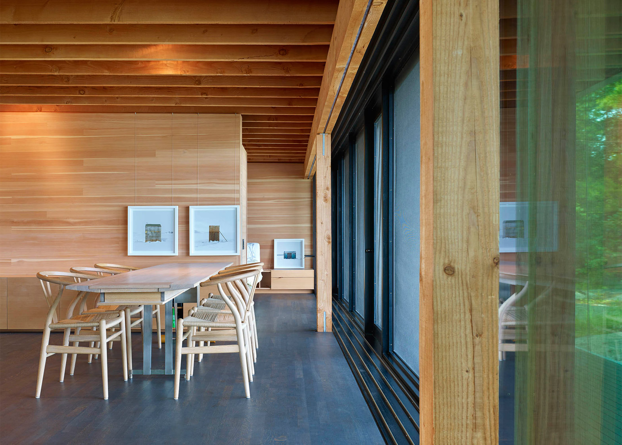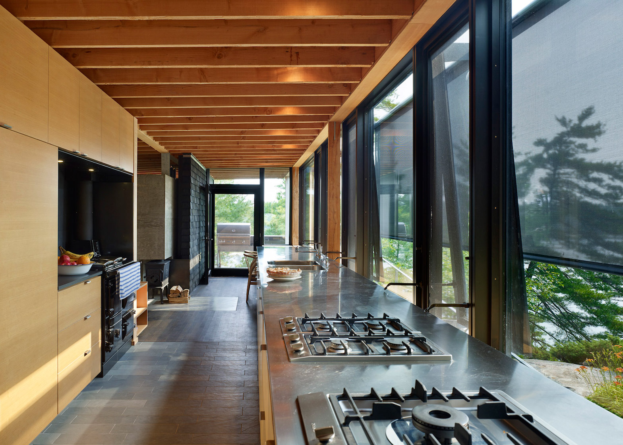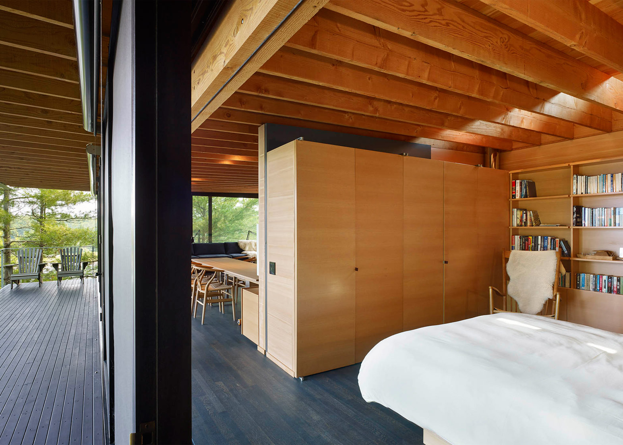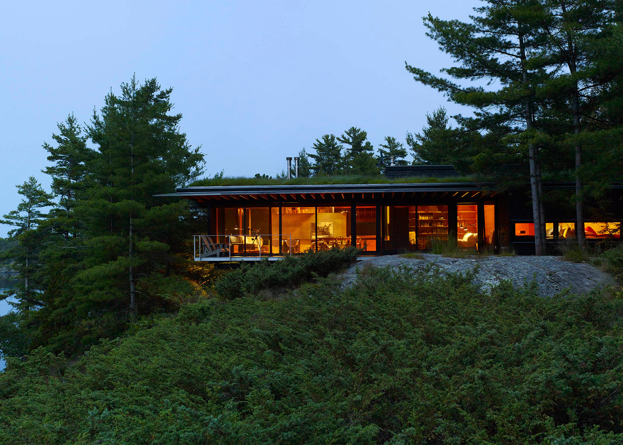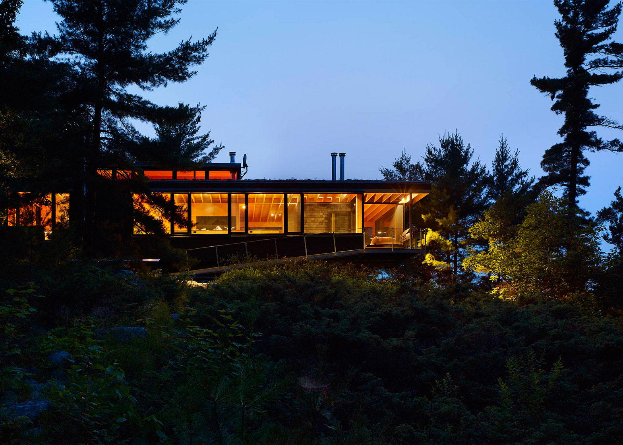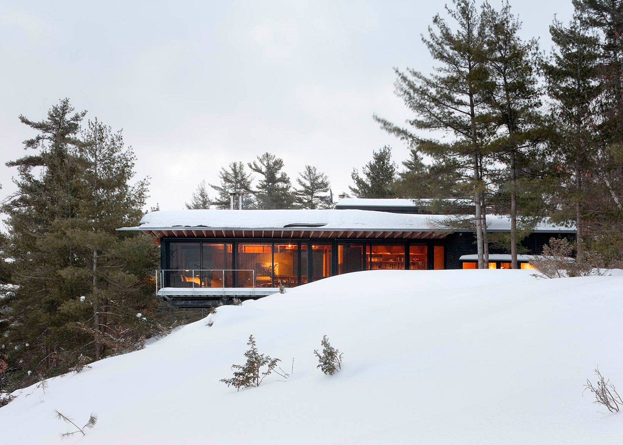Canadian firm Ian MacDonald Architect has completed a family retreat in southern Ontario that cantilevers over a rocky hillside and is designed to be mostly hidden from view (+ slideshow).
Called the Go Home Bay Cabin, the dwelling is situated on an island within Ontario's Georgian Bay, which is part of Lake Huron.
Used as a family retreat throughout the year, the low-slung cabin is oriented toward the water, with mature trees partly hiding it from view. The architect aimed to create a sense of anticipation for visitors, who access the home by boat.
"It is only as visitors climb up from the dock through a juniper meadow, surrounded by tall white pines, that they see the cottage clearly," said Macdonald, a Toronto-based studio established in 1984. "The cabin unobtrusively blends into the surrounding forest, barely visible under the lush green roof."
Featuring rocky islands and scraggly pine trees, the area was popularised in the 1920s by the Group of Seven, a band of Canadian landscape painters who often travelled to the region for inspiration.
The archipelago, located about 240 kilometres from Toronto, is dotted with modest cottages built in the late 1800s.
A portion of Macdonald's rectilinear house is cantilevered from concrete piers and floats over a granite outcropping.
The exterior is clad in black-stained cedar shingles, while amber-hued fir defines the interior. "The contrast of the dark and the light reinforces the desired feeling of the cabin as a cosy place of respite," the firm said.
The dwelling contains a sequence of spaces intended to underscore the home's connection to the scenic terrain. Visitors enter a simple vestibule on the east and pass into a long kitchen that doubles as a corridor.
A quaint sitting area features a wood stove and views of the forest. The compact space serves as a counterpoint to the main living room, where occupants are afforded expansive views of the water.
The room is lined with floor-to-ceiling windows that look west toward the bay and melds with a screened-in porch with glass doors.
"Here, the ground plane drops out of view, and the short middle ground is lost," the firm said. "This act of obscuring engages the visitor's imagination, resulting in a more grand perception of the scale of the landscape."
Throughout the interior, exposed ceiling beams and built-in furniture — all made of wood — help create a warm ambiance.
Sustainability was a key concern throughout the project. The primary construction materials were transported to the site on a single barge in order to reduce energy consumption.
Exterior sunshades mitigate heat gain, while operable windows provide cross ventilation. The house also features a green roof with deep overhangs.
The cabin is intended to be respectful of the environment — a rare attribute for new buildings in the Georgian Bay, according to the architect.
"Over-scaled structures have become evermore commonplace, dominating the context, dwarfing the surroundings and spoiling one's experience of the natural realm," the firm said. "This cabin is an important, positive alternative to the prevailing trends."
Other vacation retreats in North America include a slender beach cottage along Lake Michigan by Ramsey Jones and a bright white home by MU Architecture that blends with Quebec's snowy landscape.
Photography is courtesy of Ian MacDonald Architect.
Project credits:
Architect: Ian MacDonald Architect
Team members: Sam Laffin and Ian MacDonald
Structural engineering: Blackwell Partnership
Builder: Darlington Construction
Millwork: Kobi's Cabinets

