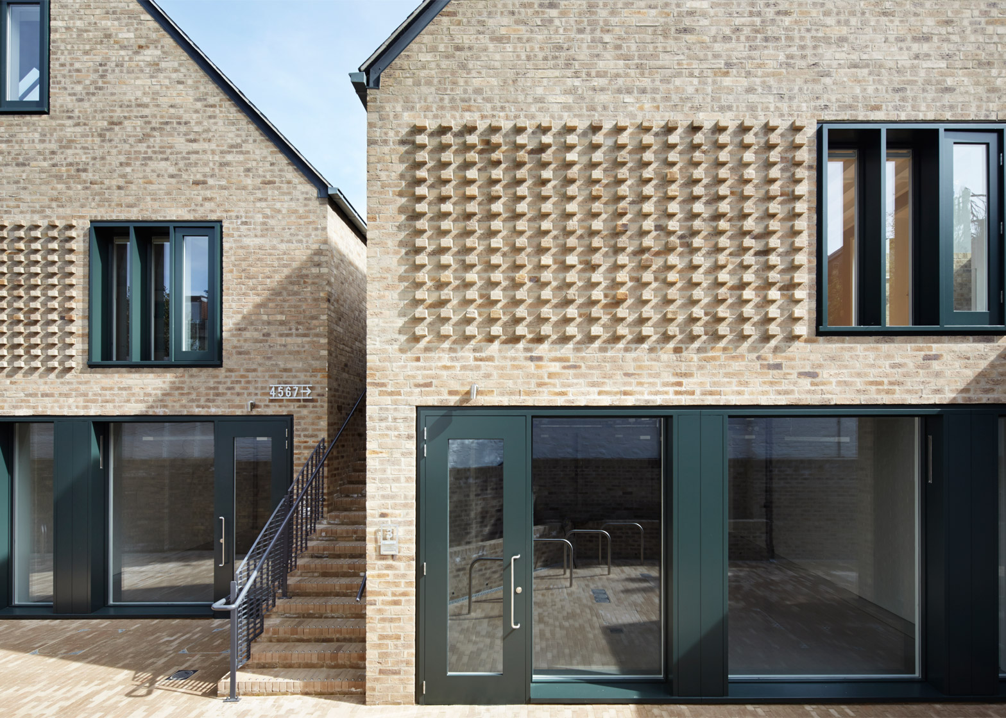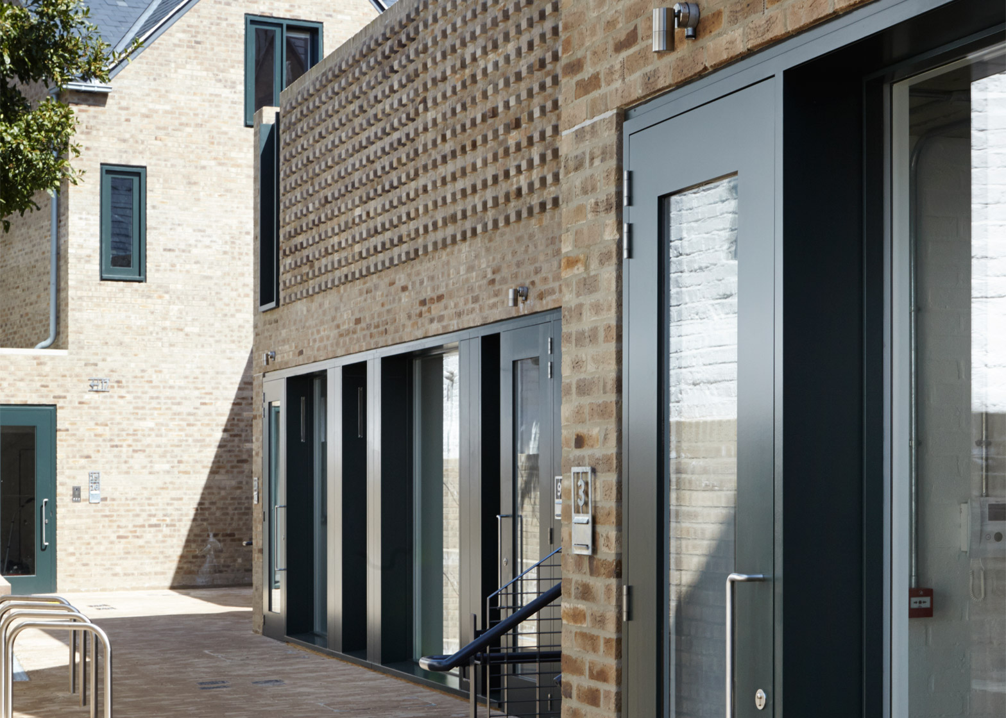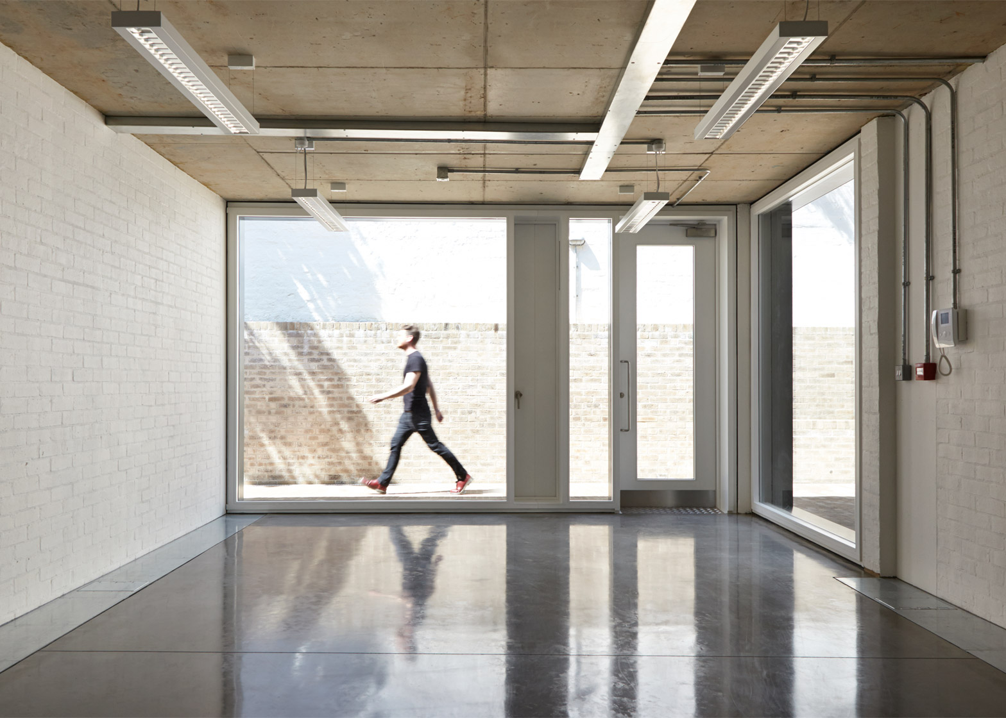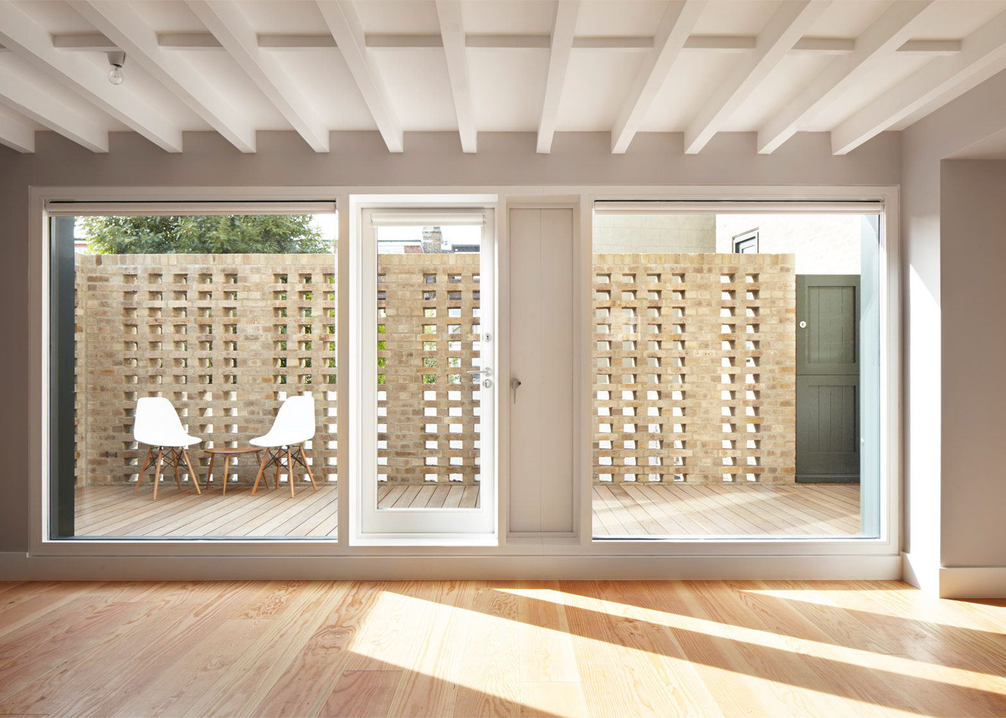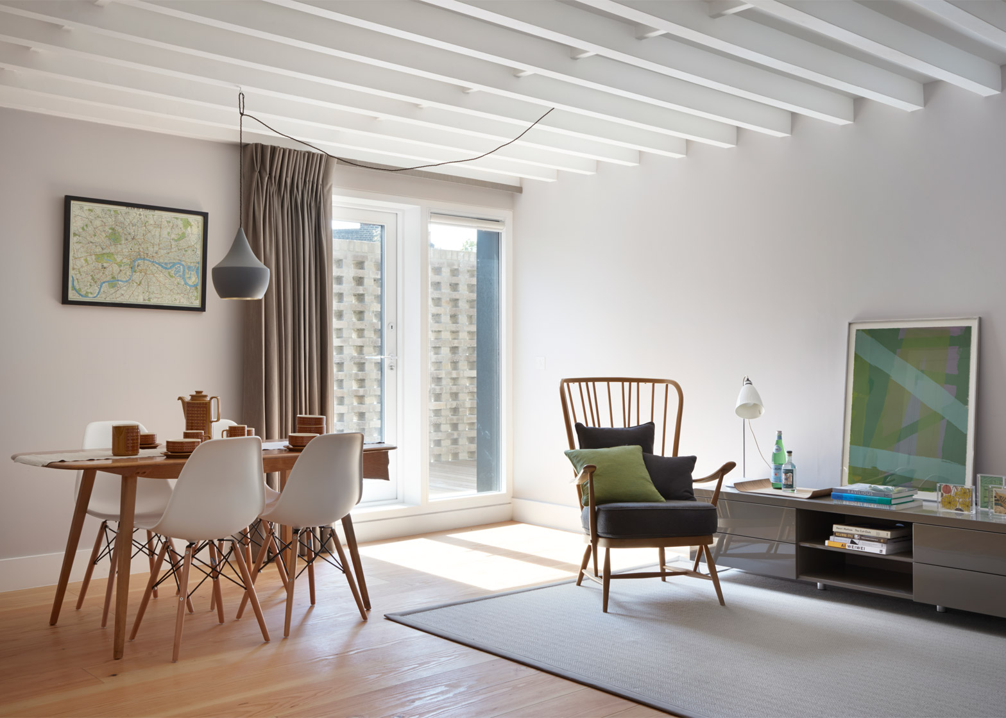Architecture studio Project Orange has reinterpreted the traditional London mews to create a row of contemporary brick studio buildings with residences on top (+ slideshow).
The Foundry Mews development replaces a dilapidated car repair workshop, creating a mix of workspaces and homes that are hidden behind a row of high-street shopfronts in west London.
The biggest challenge for Project Orange was the difficult site, which is long, thin, oddly-shaped and borders a number of other residences.
To tackle this, the architects looked at traditional mews, which were popular in 17th and 18th century London.
Commonly sandwiched on the roads behind large terraced houses, these compact developments contained stables on the ground floor and servants' quarters built on top.
"We chose to take the model of the artisan mews, where studios and living space share an intimate courtyard setting," explained Christopher Ash, who runs Project Orange with co-director James Soane.
"The linked gabled buildings use vernacular forms reminiscent of small-scale workshops," he told Dezeen.
The architects designed a series of gabled buildings for the narrow street, mimicking the traditional design model by placing studio spaces on the ground floor and apartments above. There are eight studios and seven apartments in total.
Brick facades and slate roofs reference the surrounding buildings, but also feature contemporary additions including perforated and protruding brickwork details.
Most of the apartments open out onto a first-floor terrace, protected by a perforated brick screen. The regular openings, created by the way the bricks were laid, allow light and air into each home without comprising resident privacy.
The perforated pattern is referenced elsewhere on the facade, where the bricks protrude outwards to create decorative dimples that create a pattern of light and shadow.
"Materials are traditional with details that are contemporary yet subtle," said Ash. "The aim was to create an unassuming yet enriching addition."
Six of the apartments are duplexes, with lower floor living spaces and a bedroom above, and these are reached by stairs slotted in between the blocks. There is also a seventh apartment at the far end of the mews.
Inside, the apartments feature wood flooring and exposed white-painted beams. Glass doors front the terraces.
The studios beneath are similarly crisp with whitewashed brickwork walls, exposed fittings and bare concrete ceilings. Glass shopfront-style windows face the mews, inviting visitors in.
"This unassuming addition to the neighbourhood is an essay in place-making and offers a thoughtfully re-worked typology for so called 'difficult' sites," concluded Ash.
Project Orange has combined traditional and contemporary styles in previous projects.
The studio renovated a traditional gabled house in Suffolk with a pared back timber and concrete interior and added an incongruous metal-clad extension to the top of a brick warehouse in Sheffield.
Photography is by Jack Hobhouse.
Project credits:
Architect: Project Orange
Contractor: Charter Construction

