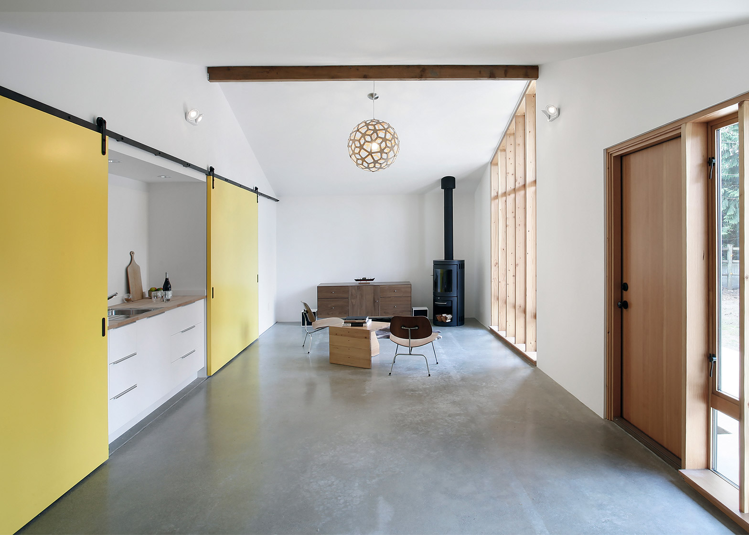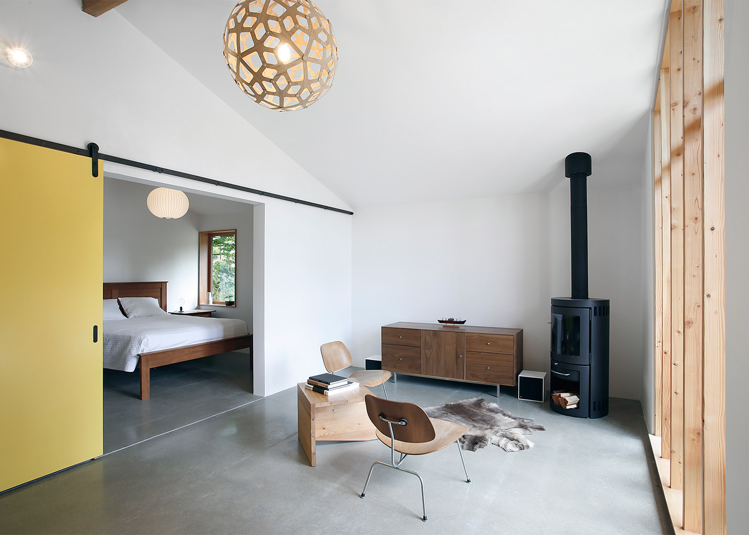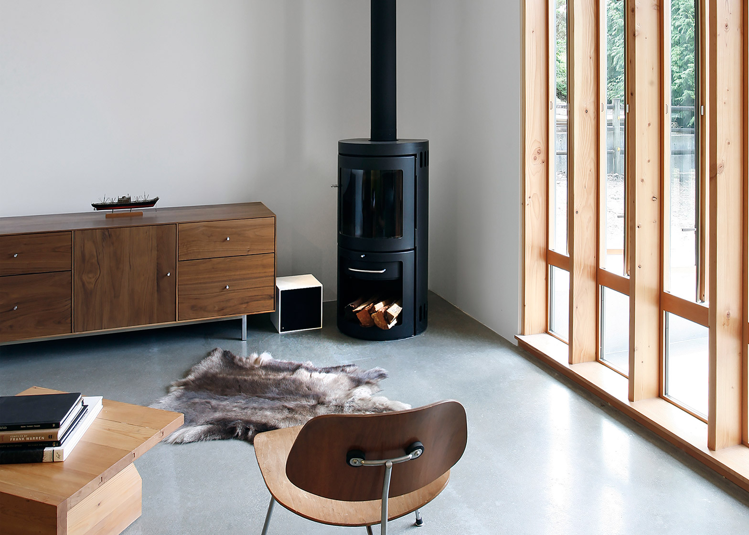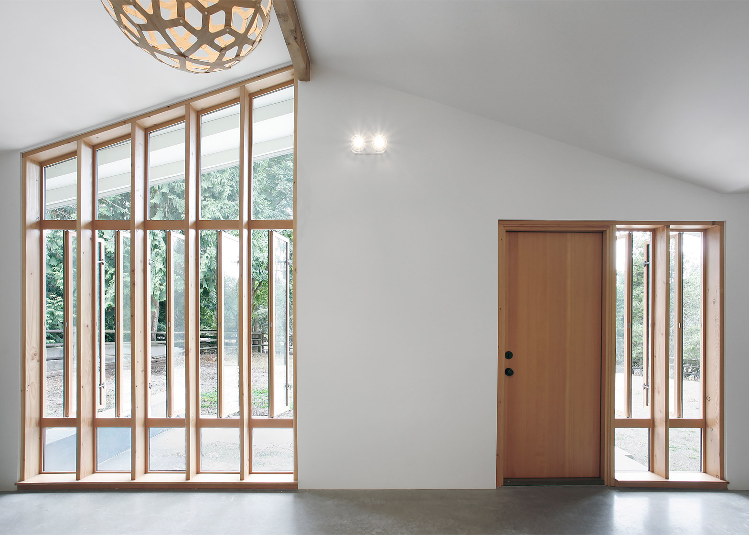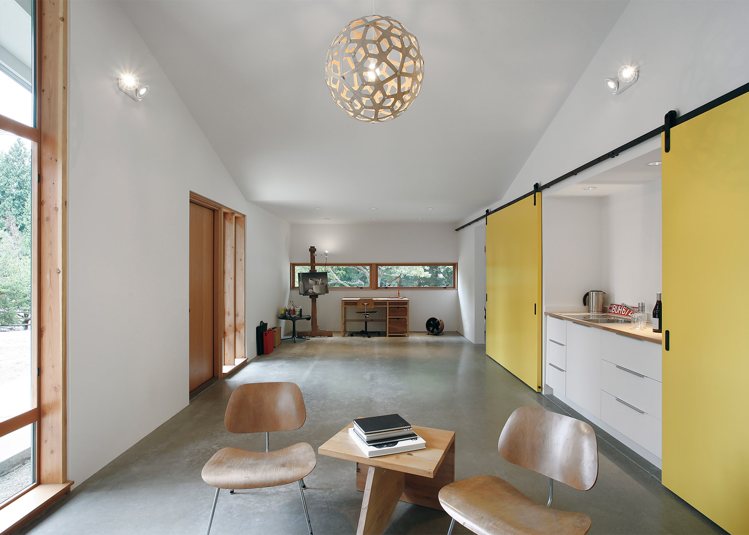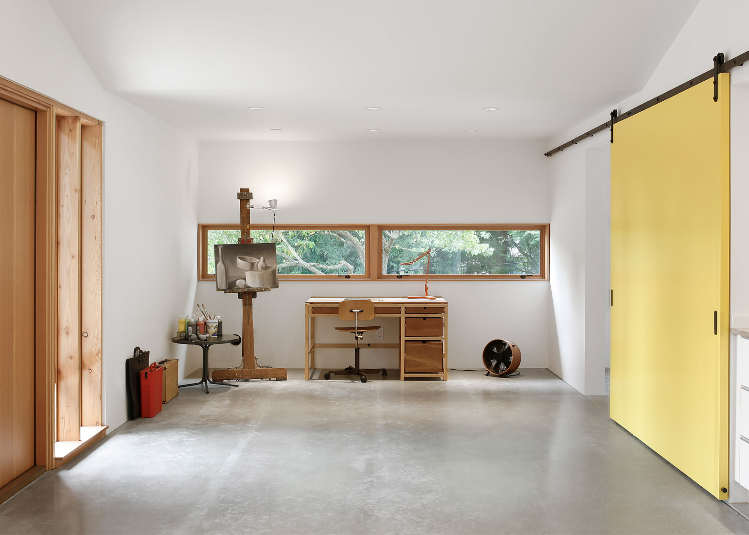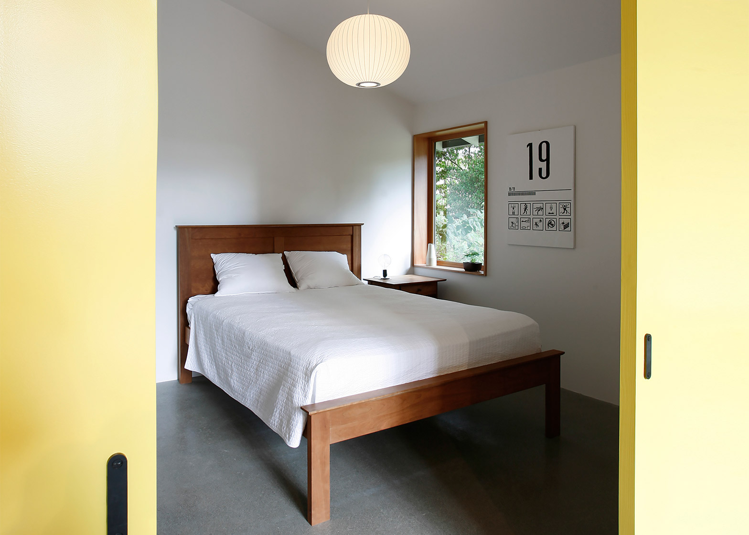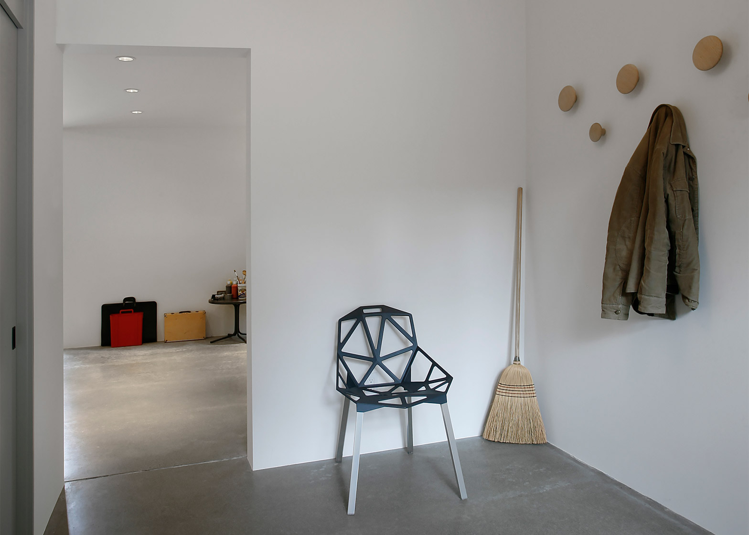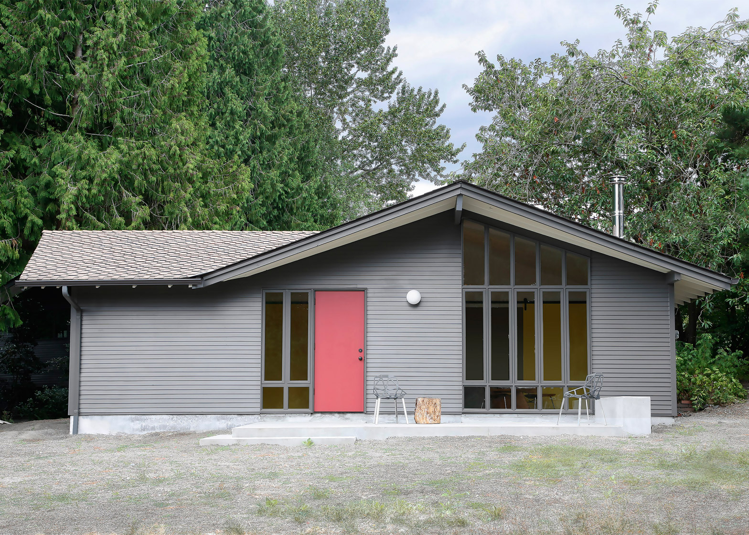Sliding barn-style doors inside this pared-back studio space and guesthouse by Seattle-based SHED Architecture and Design hint at the building's past life as a horse stable (+ slideshow).
The project, referred to as the Stable Conversion, is located in Kirkland – a Seattle suburb laced with equestrian trails.
When the client purchased the 1960s property, a 760-square-foot (70 square metres) horse stable on the grounds had fallen into disuse.
"The couple, a painter and digital designer with no horses to call their own, decided to enclose and convert the stable into a flexible studio space for working and painting, with a guest space for visiting family," said SHED Architecture and Design, led by Prentis Hale and Thomas Schaer.
The studio refurbished the building's envelope, retained the gabled roof forms and added glazing and a red-painted door.
The interior was fully gutted and reconfigured. Concrete flooring and white-painted drywall was used throughout the space.
The front door leads into a long communal room with high ceilings – called the Main Hall – that once housed two horse stalls and a feed area. The architect placed a workspace on one side featuring a desk and easel, and a band of windows that offer views of the surrounding trees.
The other side of the Main Hall contains a casual sitting area with a wood-burning stove and modern furnishings, including Eames moulded plywood lounge chairs.
A tall window wall, part of which is operable, is set within a light-coloured wooden frame. Overhead, an exposed wooden beam spans the width of the ceiling.
Situated at the centre of the room are a utility sink, and an Ikea cabinet and drawer system.
Two large sliding doors lead from the Main Hall into the living quarters and a mudroom. The yellow-painted doors are hung from a continuous metal track that runs the full length of the space.
"These 'barn doors' can be rearranged in several combinations for optimal flexibility and privacy, while alluding to the stable's past life," the firm said.
An unembellished bedroom features an angled ceiling and a small window to ensure privacy. In the bathroom, the architect installed simple, modern light fixtures and walls sheathed in cement plaster.
The mudroom, which contains minimal decor, has a door that leads outdoors and to an attached garage with grey siding.
On the western facade, the architect installed a new patio that overlooks the property and enables the occupants to "enjoy Washington's beautiful sunsets".
Other barn conversions including the transformation of this crumbling stable in Spain into a single-family home and the conversion of a 17th-century barn in Brittany into a printmaker's studio.
Photography is by Mark Woods.
Project credits:
Architect: Shed Architecture and Design
Contractor: Ambrose Construction
Landscape design: Kevin Long – Urban Wilds
Structural: Todd Perbix

