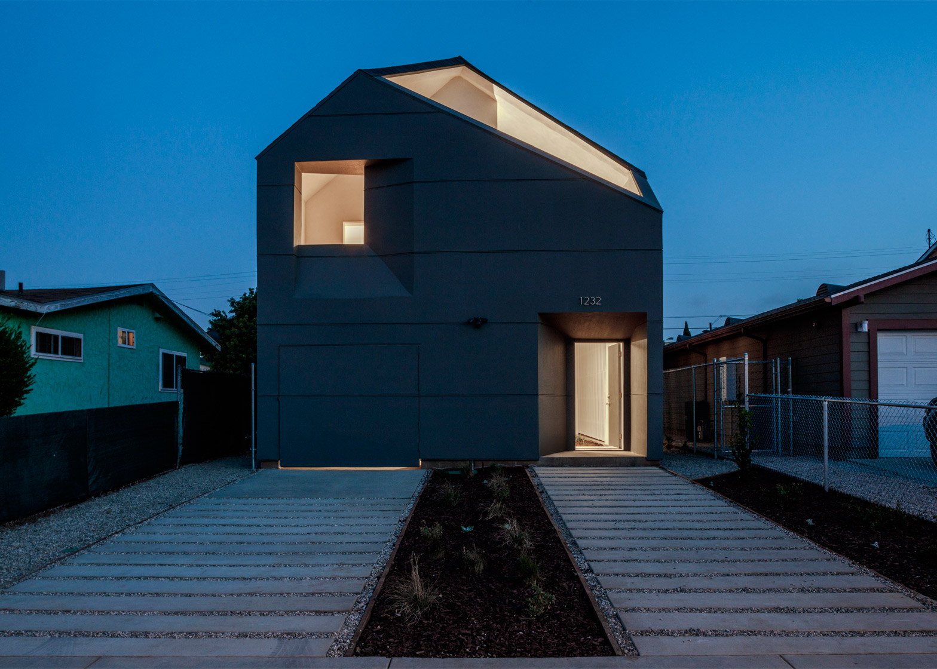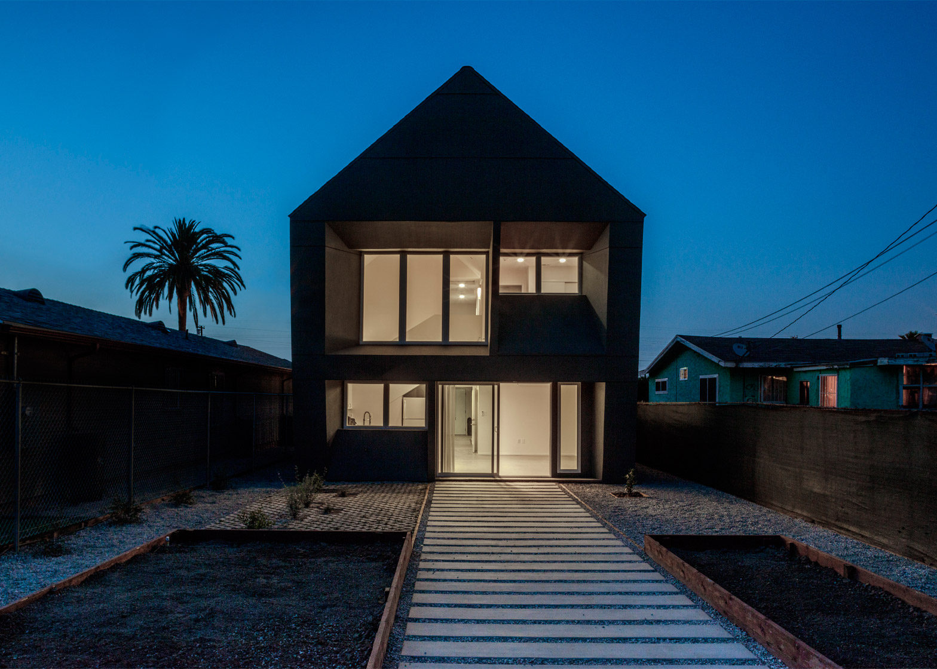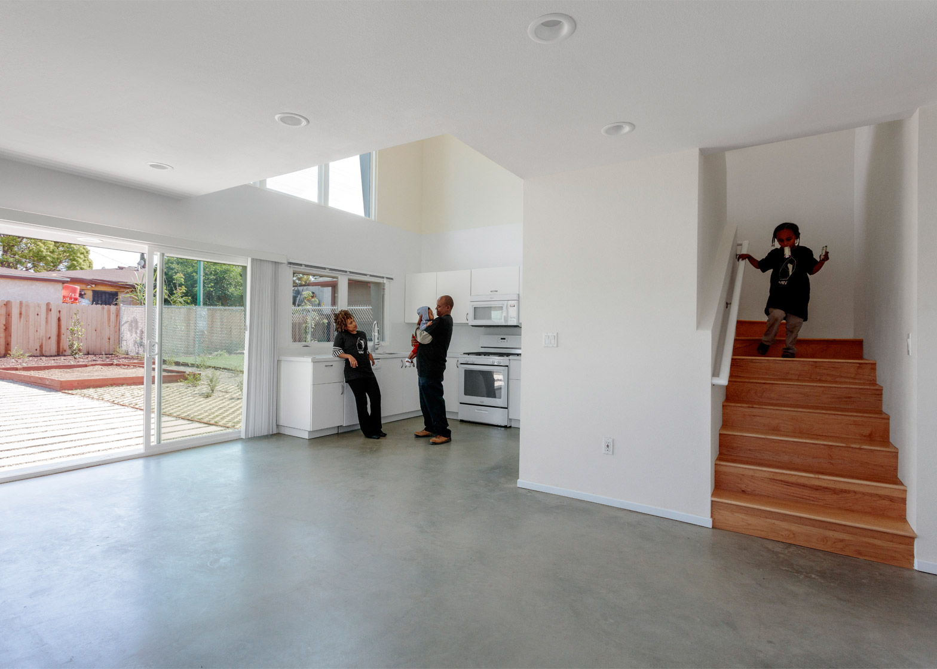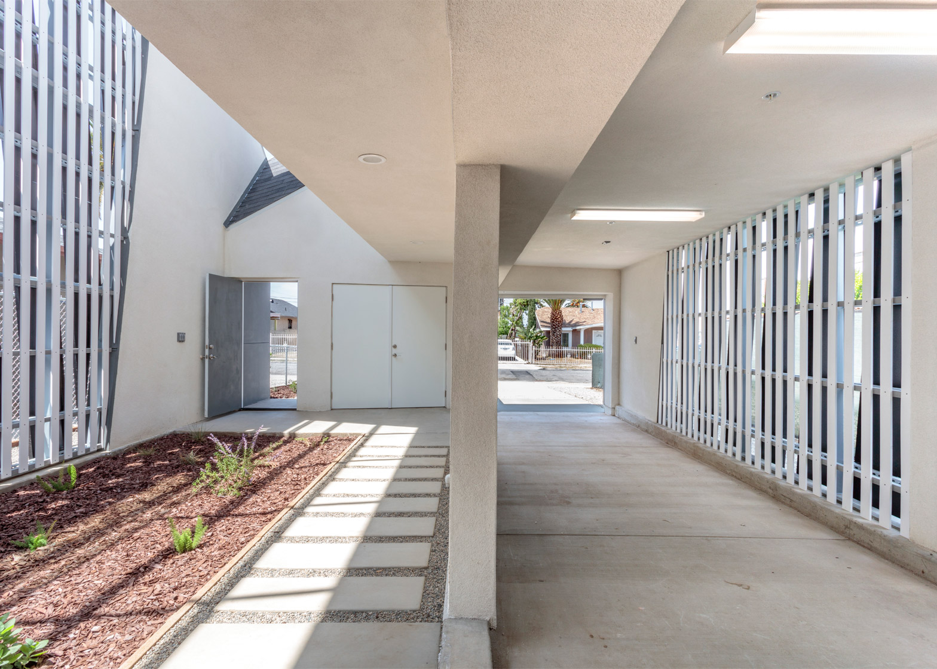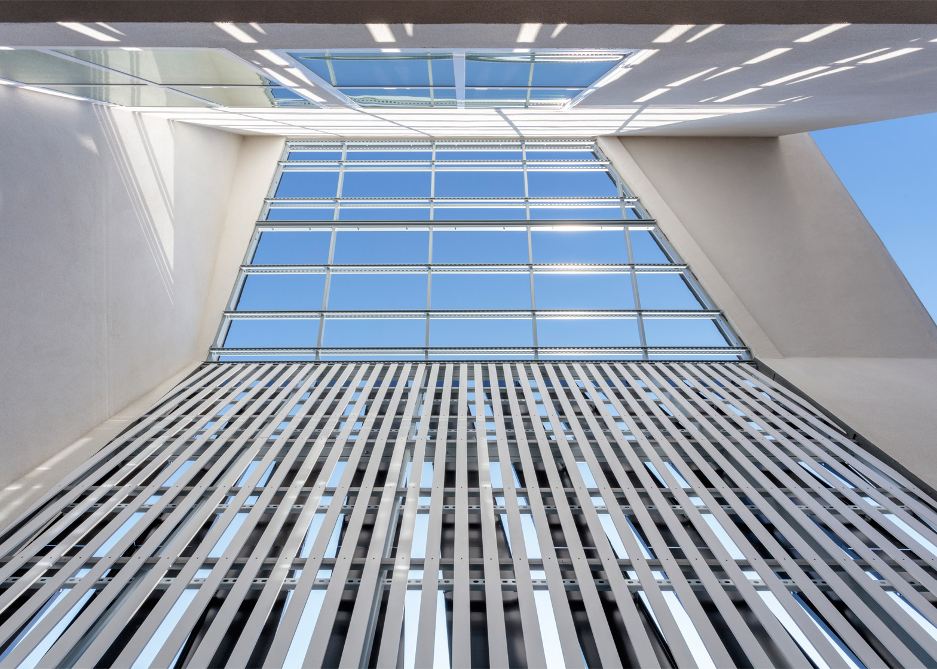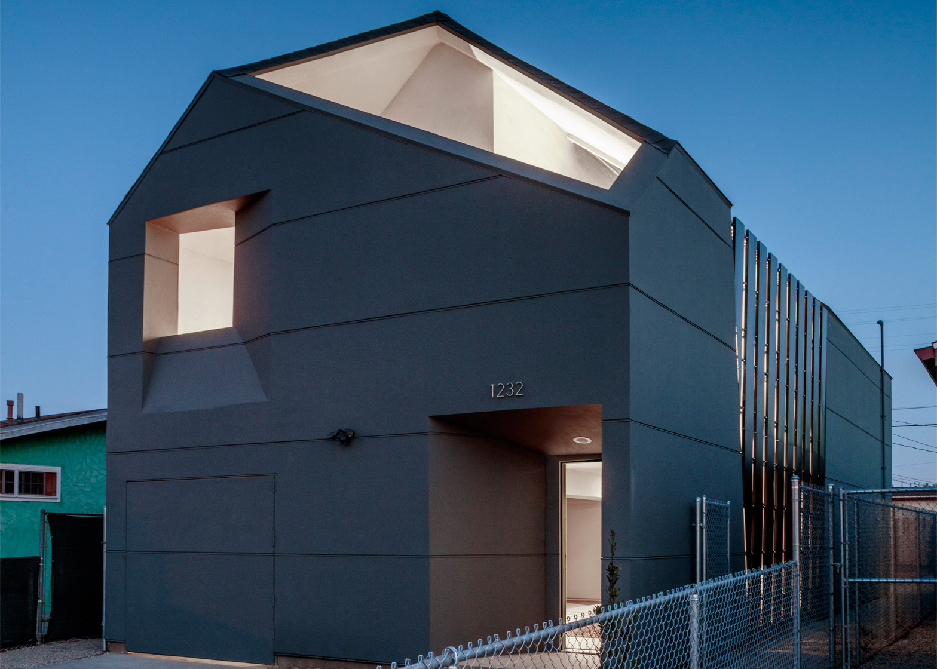Students in a design-build program at the Southern California Institute of Architecture have completed a house in a crime-ridden area of Los Angeles, with features included to help occupants feel "safe and secure" (+ slideshow).
Called the IVRV House, the dwelling was built in collaboration with the Greater Los Angeles chapter of Habitat for Humanity, a nonprofit organisation that constructs homes for those in need.
The home is located in West Athens, a crime-ridden and low-income neighbourhood, and was built on land donated by LA County. Excluding donated labour and materials, the house was constructed for $165 per square foot (£112).
Encompassing 1,185 square feet (110 square metres), the two-storey home contains three bedrooms and two full bathrooms.
Topped with a gabled roof, the wood-framed dwelling is clad in cement boards, which were donated.
The front facade is opaque, with the exception of large cuts in the upper portion – enabling daylight to steam into an entry courtyard on the ground level – and a balcony and bedroom on the upper floor.
The rear of the house is tilted in order to "thicken the wall for added insulation and to provide shading for the inset windows," said Darin Johnstone, a design studio professor who heads the SCI-Arc/Habitat LA Housing Project.
The sides of the building are partially sheathed in screens that bring light and air into the courtyard and a carport, while also protecting the home from intruders.
"So many of the houses in the neighbourhood have fences on the front property line and bars on the windows," said Johnstone.
"We wanted to create a protected outdoor area within the gabled volume of the house, so the family can enjoy the full benefits of the California climate and lifestyle while feeling safe and secure."
The brise-soleils, referred to as "eco-screens" by the design team, also have environmental benefits.
The outer layer consists of black exterior metal panels that are designed to accommodate thin photovoltaic panels. The inner layer is made of vinyl strips coated in a photocatalyst material that captures and neutralises harmful particulates in the air.
The layers are affixed to a steel tube structural frame.
Inside, the home features a compact layout. The first floor contains an open-plan kitchen and living room, along with a small powder room.
"The kitchen area is double height, taking full advantage of the tall gabled space and allowing the southern light from the window wall to penetrate deep into the spaces of the house," the team said.
The second storey houses the bedrooms, full bathrooms and a glass-enclosed corridor that overlooks the entry court.
The home has been purchased for an undisclosed amount by Belete Belhu, a US Army veteran who was born in Ethiopia. Belhu and his family helped construct the dwelling.
The house was designed over the course of three studios at SCI-Arc that explored affordable, sustainable and contemporary residential design. Ten schemes were initially proposed, with a final scheme chosen through a juried review.
The home was then constructed during a seminar course.
"We tried to challenge the status quo of sustainable and affordable housing in form and content," said Johnstone.
He noted that the team focused on creating a solution that was appropriate for West Athens.
"In this historically challenged neighbourhood, we tried to produce a house for the family that is not only safe, affordable and sustainable but also delightful, alluring and hopefully beautiful," he said.
SCI-Arc and Habitat LA began working together in 2014, in an effort to conceive "innovative ways to redevelop neglected properties in LA and positively impact the communities they exist within".
The IVRV House is their first completed project. Its name stems from the idea of "turning the residential typology inside out – inverting and reversing convention functional relationships," said Johnstone.
Other contributors to the project included the General Motors Foundation, the construction company Bernards and LA County's Second District.
"SCI-Arc has always believed that design can change the world, and these students have proven that by building a house that incorporates sustainability, smart materials and novel economic building systems," said John Enright, the school's vice director.
SCI-Arc's campus occupies a former freight depot in LA's Downtown arts district. It currently has 500 students and 80 faculty members.
Other student design-build projects in the US include a contemporary family home in a low-income neighbourhood by Yale architecture students and a pair of micro cabins on the Navajo Reservation in Utah by architecture students at the University of Colorado Denver.
Photography is by Joshua White.
Project credits:
Instructor: Darin Johnstone
Student lead: Howard Chen
Winning design team: Deysi Blanco, Howard Chen and Sarah Mark
Student design, development and construction team: Deysi Blanco, Louie Bofill, Leonora Bustamante, Renso Caicedo, Rome Cao, Howard Chen, Yufan Chen, Hussam Al Dabiani, Jennifer Diep, Eliad Dorfman, Elliot Freeman, Adam Fujioka, Meldia Hacobian, Sungmi Hyun, Thomas Leglu, Sylvia Liu, Ayla Malka, Sarah Mark, Kazi Maysun, Lu Cheng Pan, Jin Park, Yixiong Peng, Noni Pittenger, Jiamin Shou, Cathy Qu, Breeze Xue
Student seminar construction team: Sara Abalkhail, Renso Caicedo, Robert Davidsun, Coleman Griffin, Zhaoji Luo, Xueyang Lyu, Trenton Allan Mays, Saba Nasehi, Nairi Nancy Nayirian, Carol Ann Paden, Uriel Quevedo
Structural engineer: Nous Engineering – Matthew Melnyk, principal and Stephanie Miyata
MEP engineer: Ctl-e

