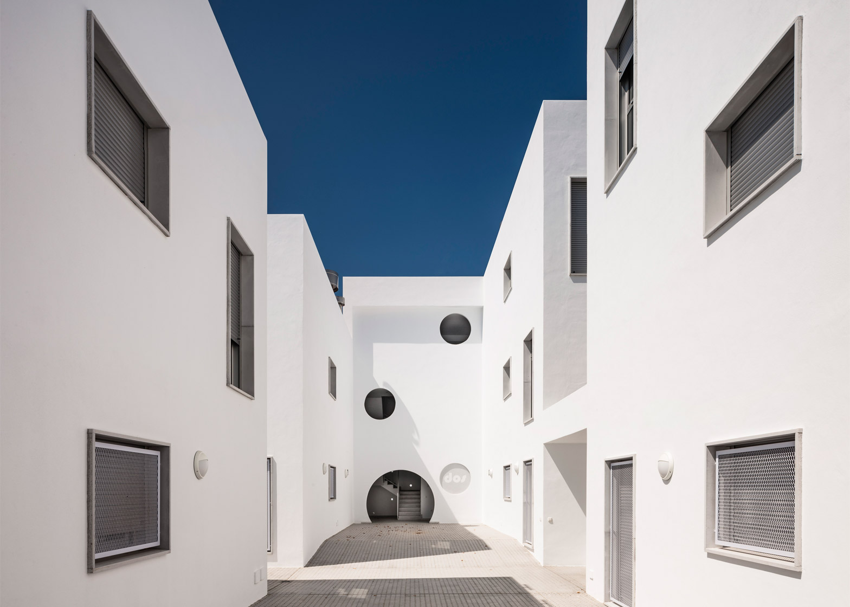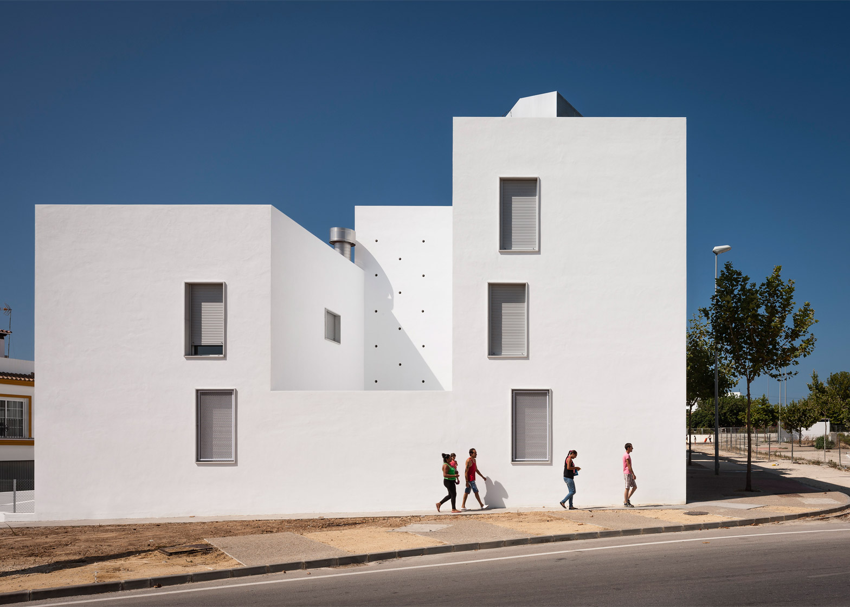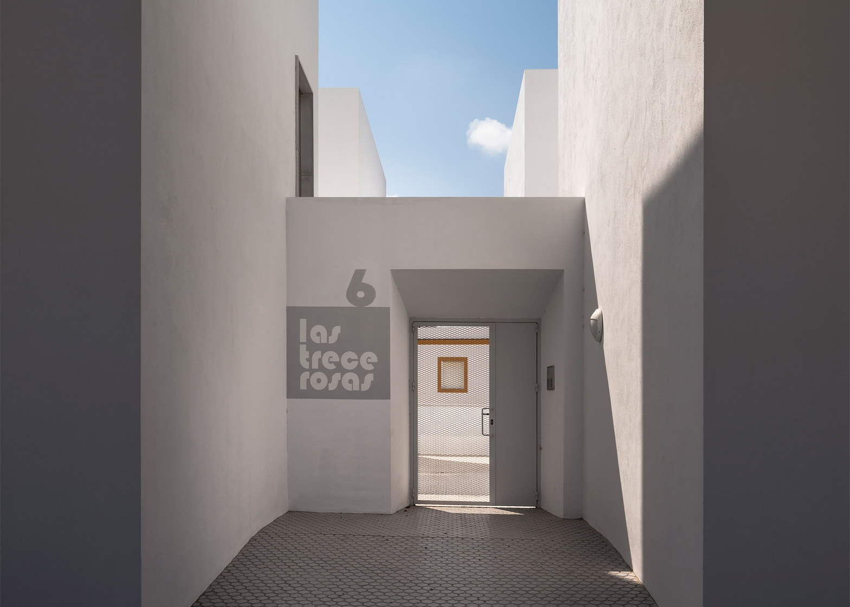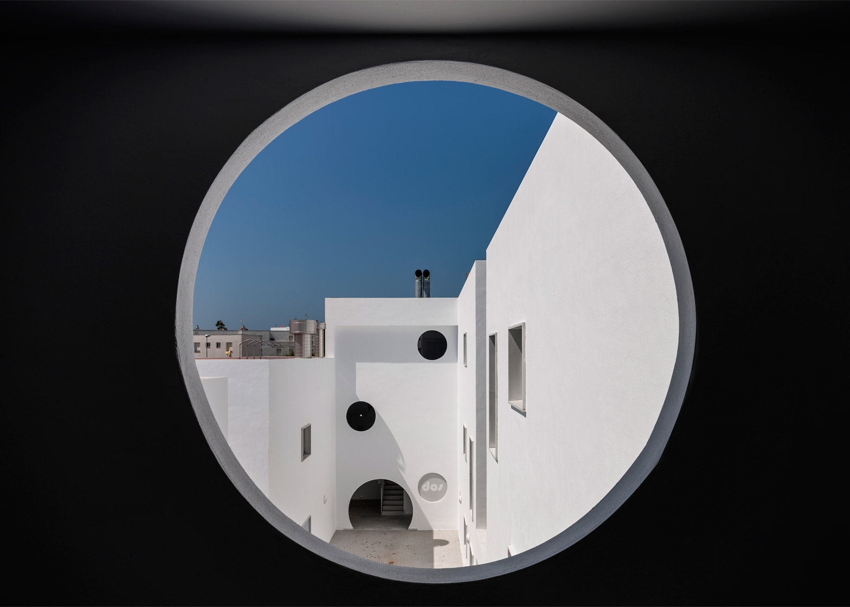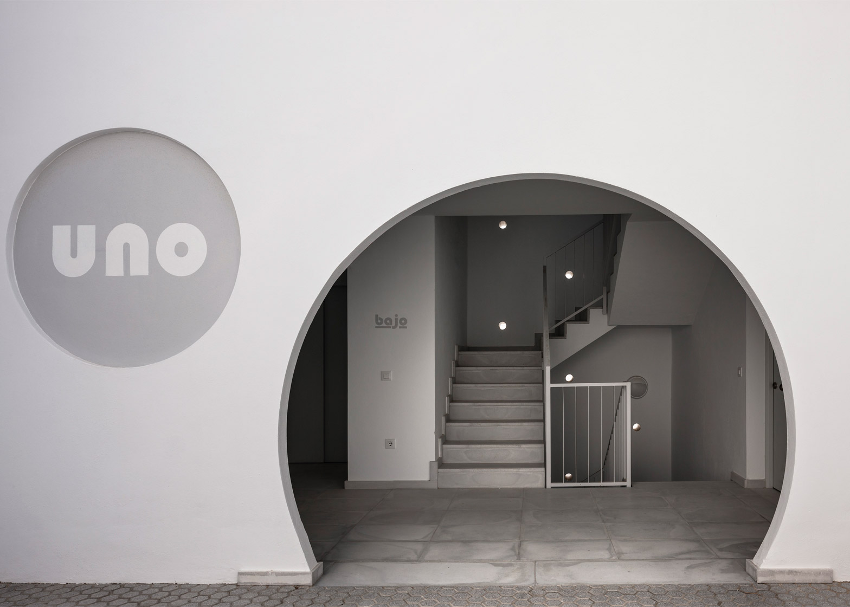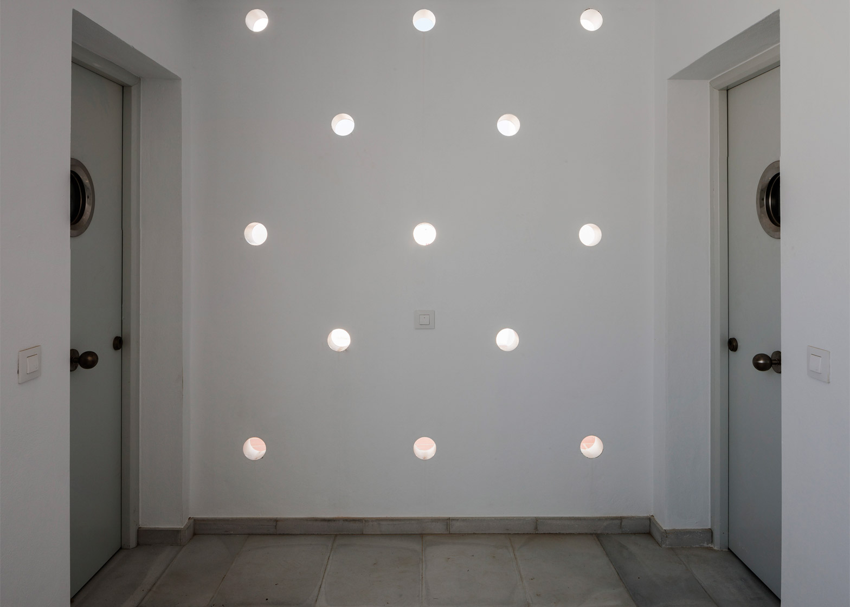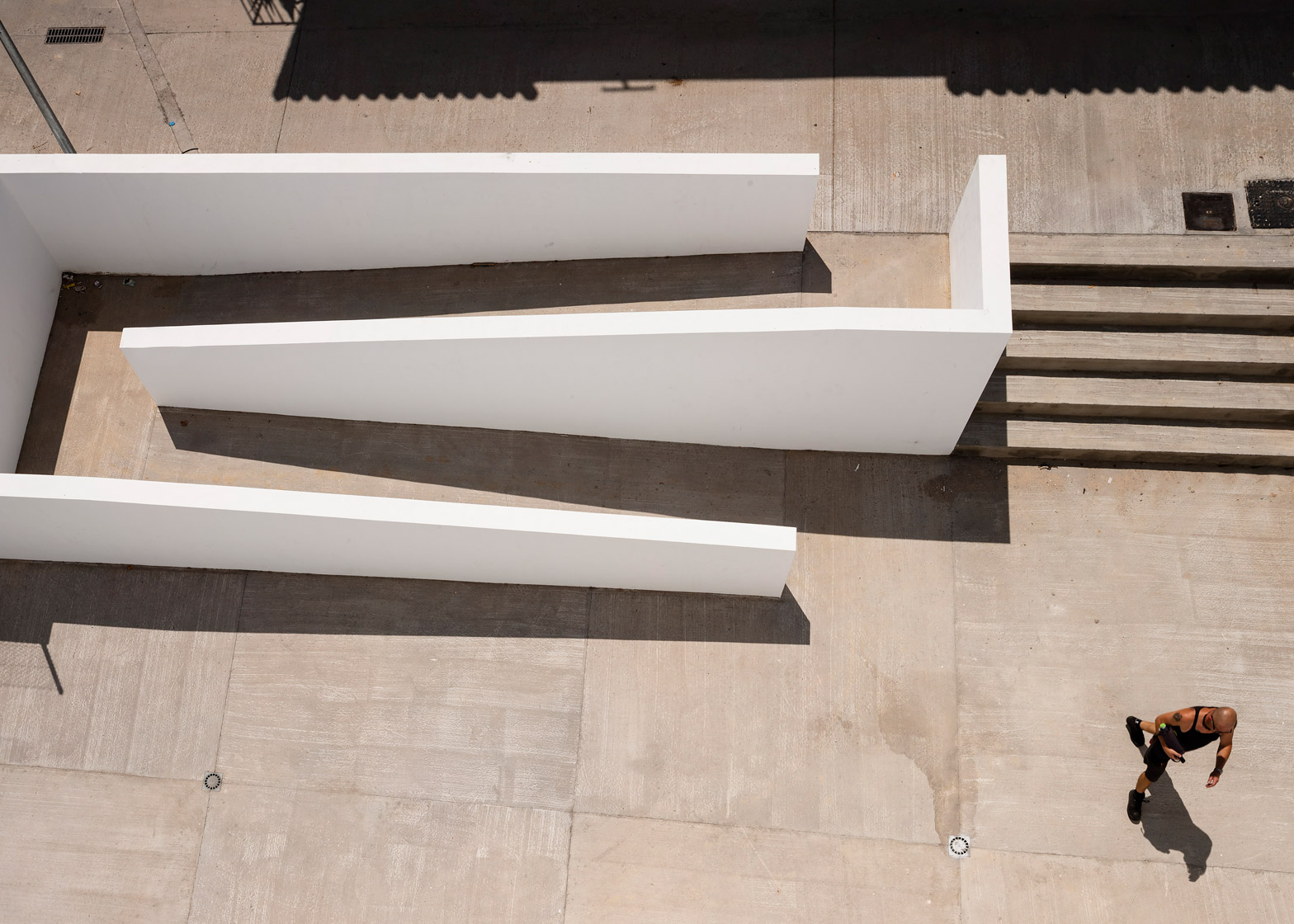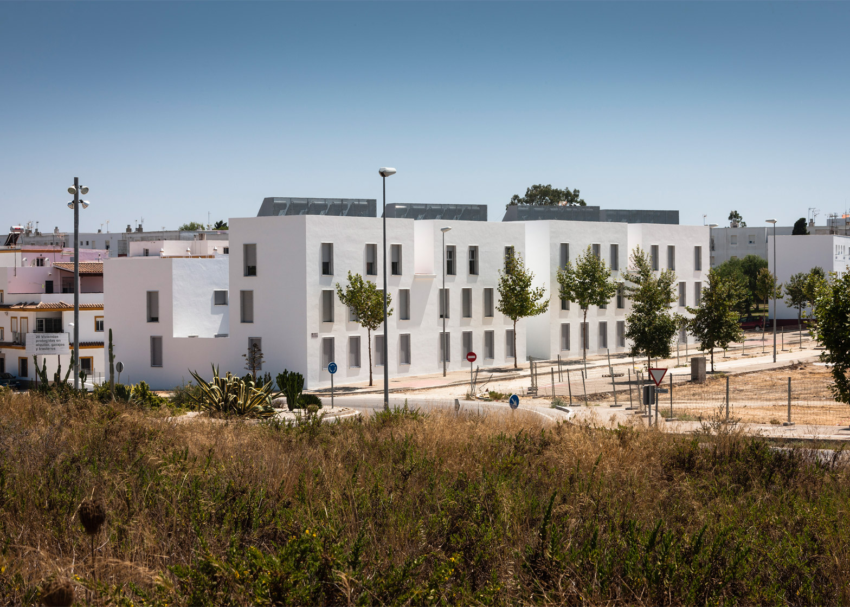Circular openings form entrances and windows for this housing development in the Spanish town of Conil de la Frontera, designed by Granada studio Kauh (+ slideshow).
The Las Trece Rosas development creates 20 housing units on the edge of the town, which sits on Spain's southern coast.
The neighbourhood is defined by a diverse mixture of residential schemes and urban services, created around infrastructure developed during Spain's construction boom.
Kauh created simple whitewashed forms to complement these eclectic environs, while also conforming to local planning regulations.
The straightforward volumetric composition also reduced construction costs and facilitated a simple arrangement of stacked single-bay units positioned along either side of the central courtyards.
"Two geometrically defined blocks are generated, which optimise both the built surface area and its use," said the architects.
"The clarity expressed in the floor plans, crossed with the planning code, allowed flexibility when it came to composing the final volumes, hence the materialisation of a generic block was avoided."
The volumes on either side of the central open areas differ in height, but are in keeping with the proportions of other buildings in the neighbourhood.
The taller block lines the main street and faces a plot that will be occupied by a bus station. Its upper level incorporates voids that reduce its overall mass and provide a visual separation between the different dwellings.
The rhythm and positioning of the windows also creates a contrast between repetition and variation across the facades. Their arrangement ensure the living room of each apartment has two windows with different aspects.
A recessed entrance carved into the centre of the long elevation leads to a courtyard overlooked by the apartments. At either end, two volumes containing the staircases are differentiated from the residential blocks by circular openings.
In addition to the main courtyard and two further open spaces at either end of the development, these circulation blocks function as places where residents can interact with one another.
"They are semi-open, and have their own atmosphere and identity, produced by the small perforations which dot the space with light and by the large circular openings that, in a surprising twist, characterise the interior facades of the building," the architects added.
Small perforations illuminate the corridors connecting the apartments on each level, while large openings that touch the ground connect the internal stairwells with the main courtyard.
Each of the two blocks is identified by a written number on a circular sign next to the entrance, which contributes to the simple graphic aesthetic of the project.
Other residential projects featuring distinctive circular windows include a house in London that draws inspiration from the work of sculptor Barbara Hepworth and a property in Switzerland where the round window straddles two rooms.
Photography is by Fernando Alda.

