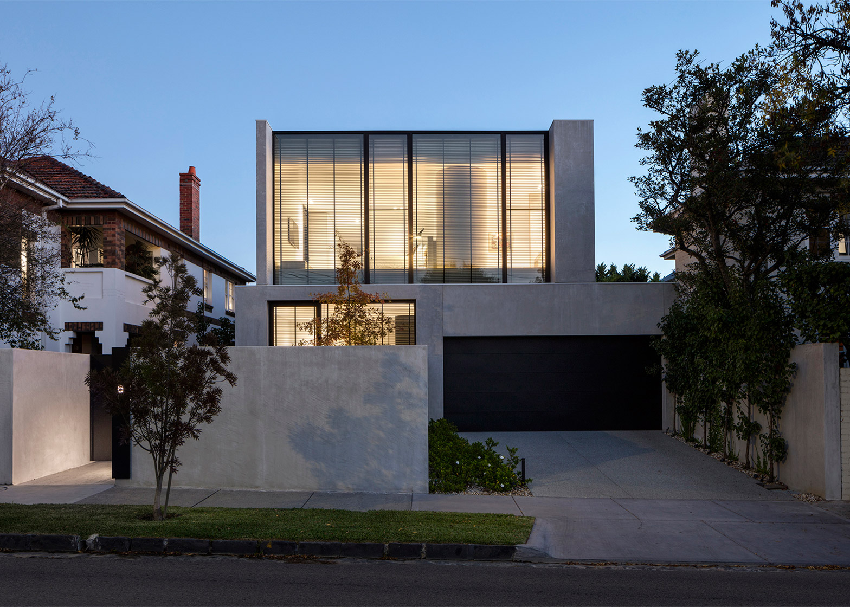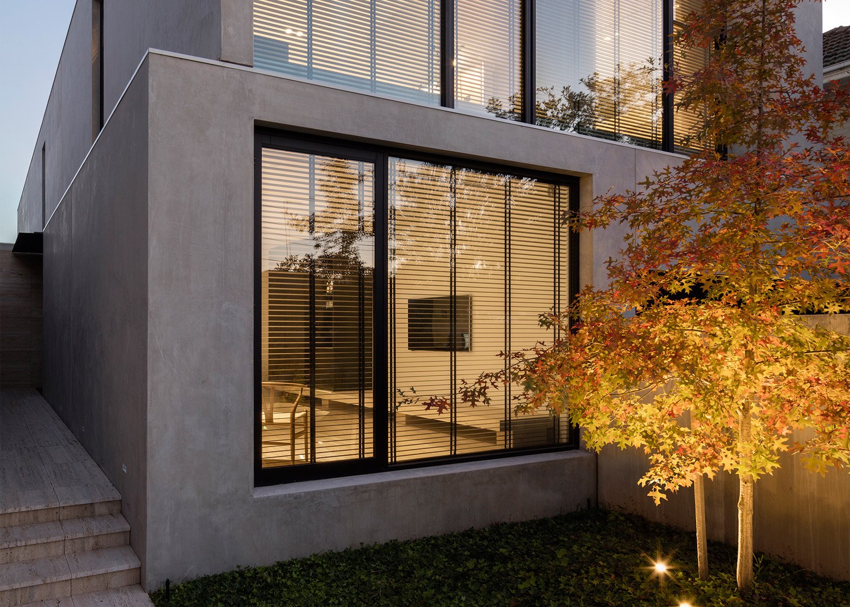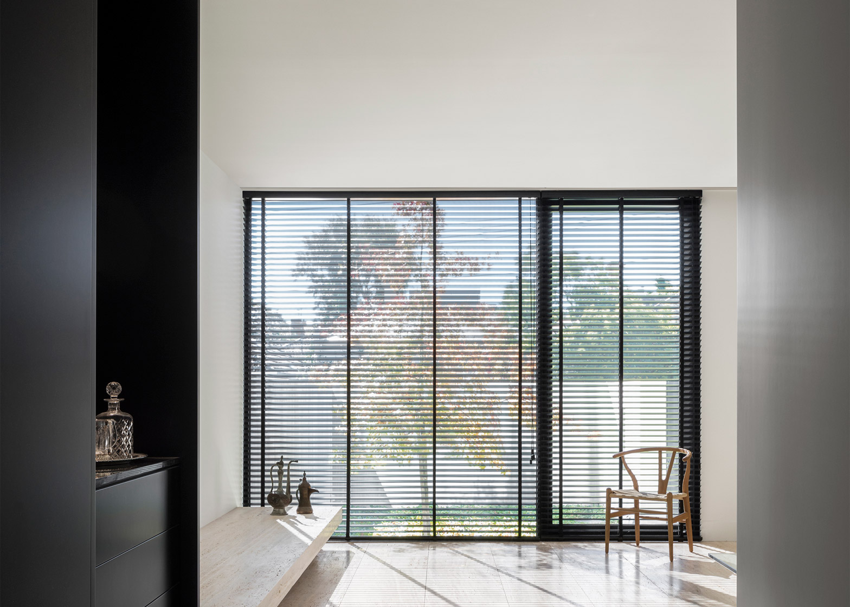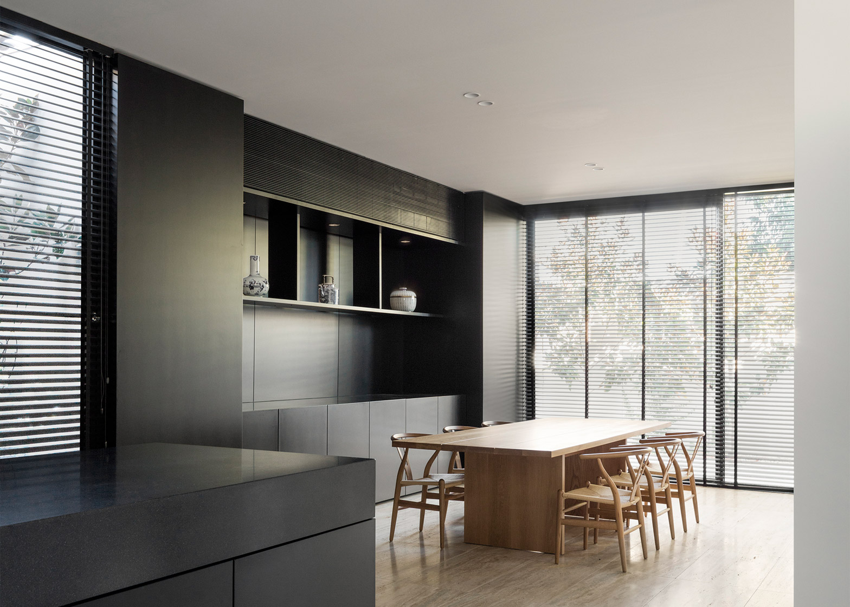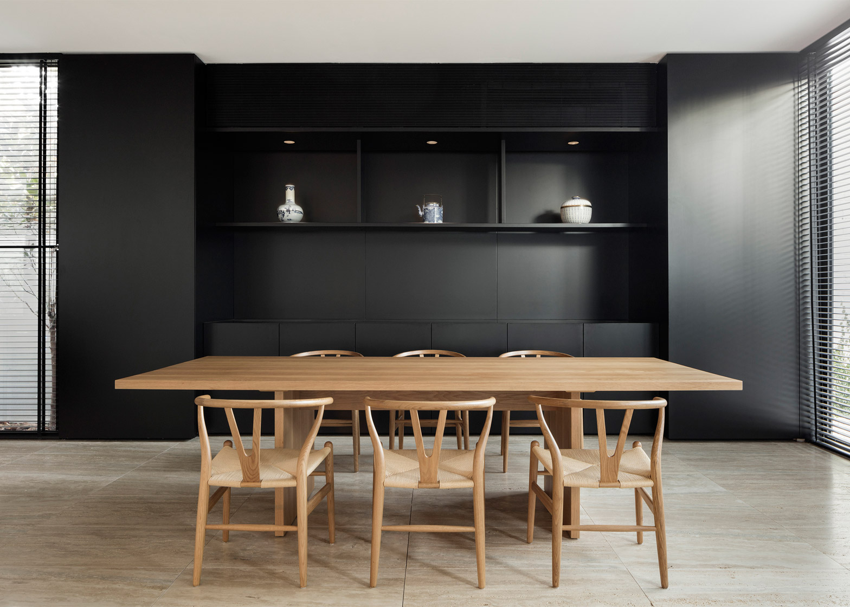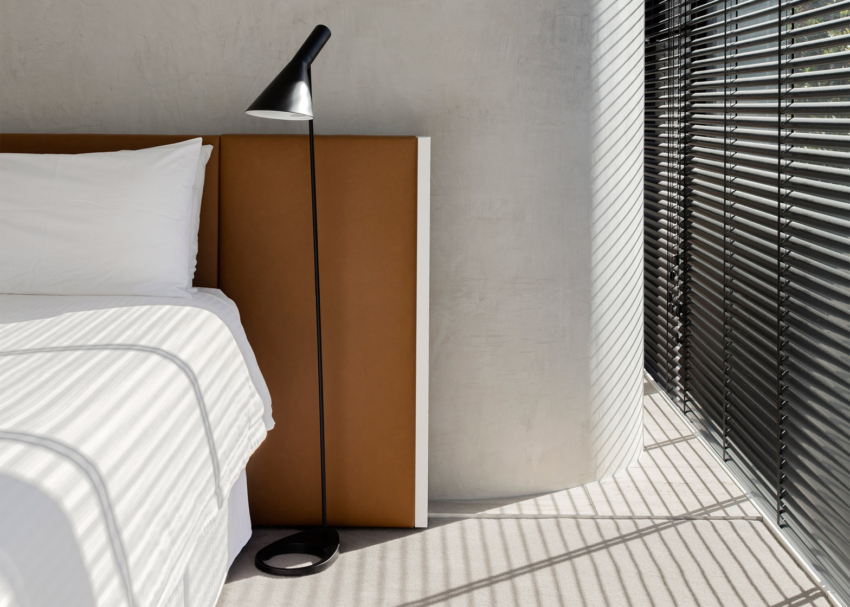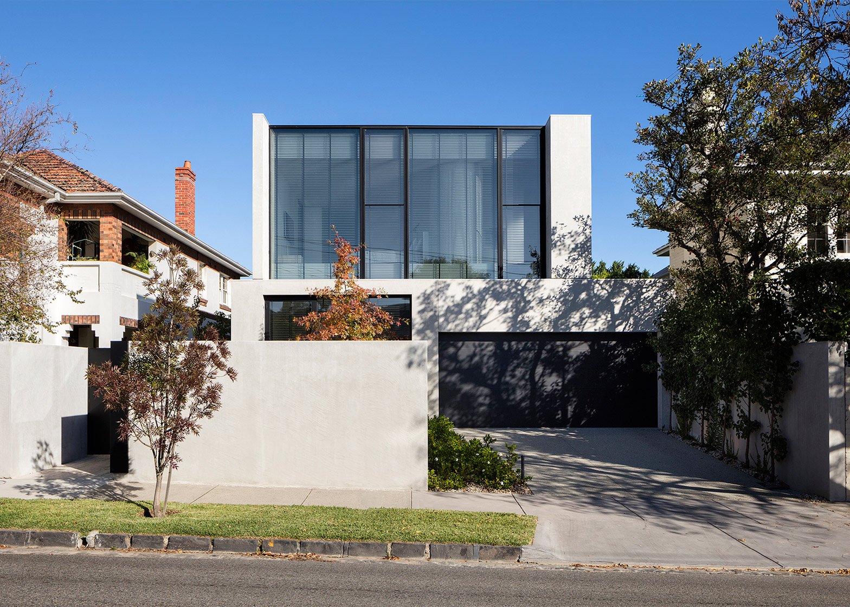Expansive glazed surfaces are sandwiched between simple concrete volumes to form the minimal facades of this house in Melbourne by Davidov Partners Architects (+ slideshow).
Locally based Davidov Partners designed the property for a couple preparing to live on their own after their children had moved out, who wanted a home where they could entertain visiting friends and family.
The LSD Residence has a plan devised to make the most of its site. Located in the city's Toorak district, the awkward plot decreases in width from 12 metres at the front to eight metres further back.
"The aim was to make both inhabitants and visitors unaware of the change in width," architect Robert Davidov told Dezeen. "The perceived width of the property is maximised through the careful consideration in the programming of both levels."
The narrowing of the plot is made less noticeable by dividing the plan into three blocks, separated by two glazed interstitial spaces that contain the entryway and stairs, and a kitchen, bar and outdoor terrace.
From the street, the building's facade is arranged as a series of concrete-lined volumes, with the garage on one side positioned next to a glass-fronted study concealed behind a walled garden.
Upstairs, the master bedroom features full-height glazing that extends from below floor level to the parapet line, to ensure uninterrupted views from inside. Black venetian blinds incorporated behind the windows ensure privacy levels can be controlled.
A side entrance towards the centre of the house opens into a bright foyer with the staircase directly in front. The stairs ascend through a double-height void backed by windows that look onto a small pond and planted bed.
To the right of the foyer is the study. To the left, the interconnected kitchen, dining and living areas extend towards the rear of the plot.
The kitchen incorporates an island for communal food and drink preparation, while an enclosed scullery and pantry allows the main cooking to be conducted out of sight of guests.
At the far end of the space, a casual dining area and lounge are flanked by windows looking onto a courtyard. A more formal dining room is positioned between the stairwell and a terrace.
The upper storey contains two bedrooms towards the rear and a master bedroom that the architects claimed is "designed in the guise of an open-plan hotel suite".
Behind the bed, in the centre of the room, a curved concrete wall wraps around a shower booth. A round oculus above the shower contains concealed LED lighting that produces a halo of illumination.
"The curved wall of the shower animates the stark facade of the building which, depending on the lighting levels and time of day, emerges and submerges from view from the street," Davidov added.
A minimal material palette of concrete, glass and travertine stone is used throughout both the internal and external spaces, to provide robust, low-maintenance surfaces that will age differently depending on their exposure to the elements.
Other properties that exploit the combination of concrete and glass include a woodland home in Belgium comprising concrete boxes arranged around a glazed corridor, and a house in Israel featuring frameless windows, concrete slabs and translucent glass planks.
Photography is by Jack Lovel.

