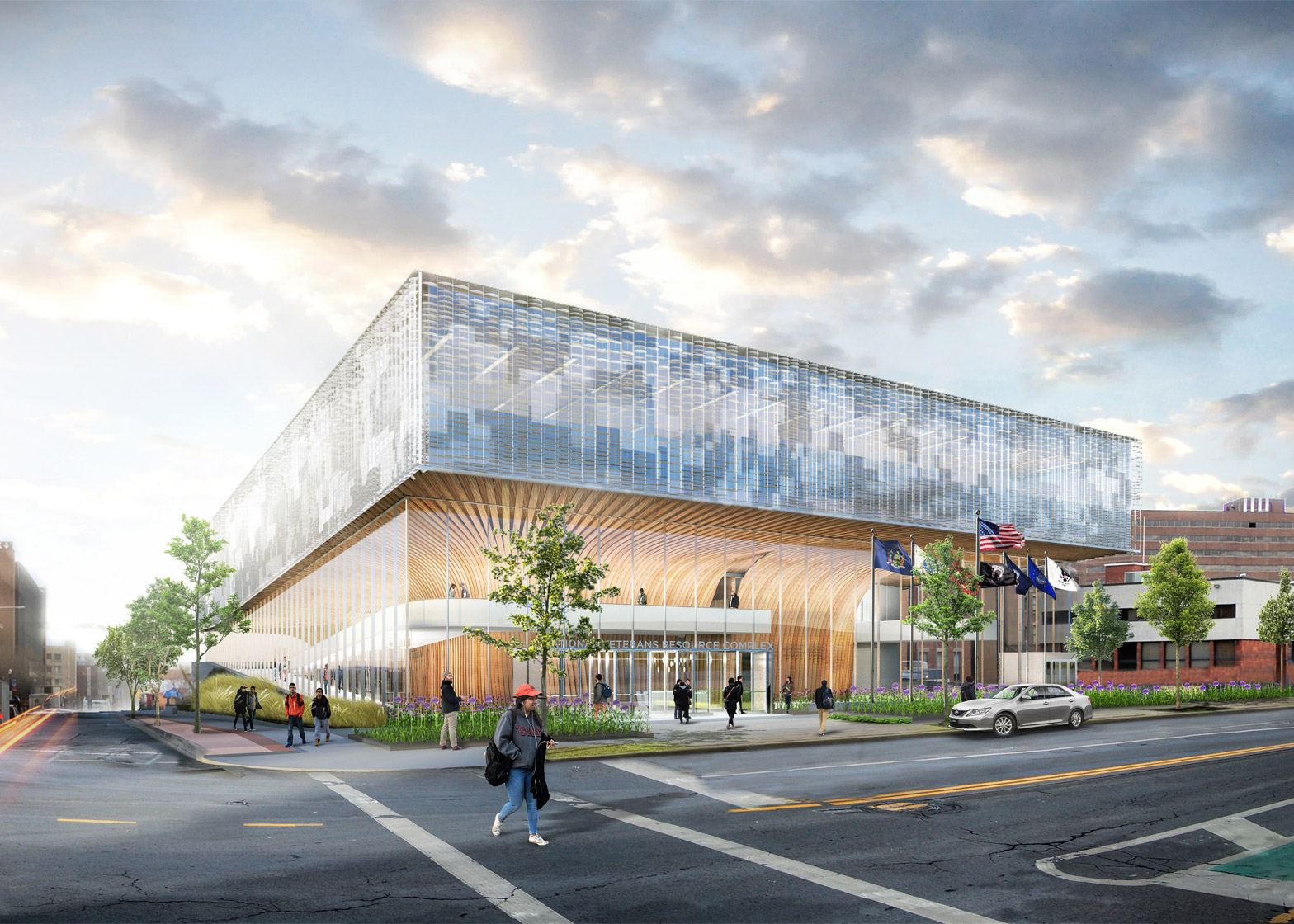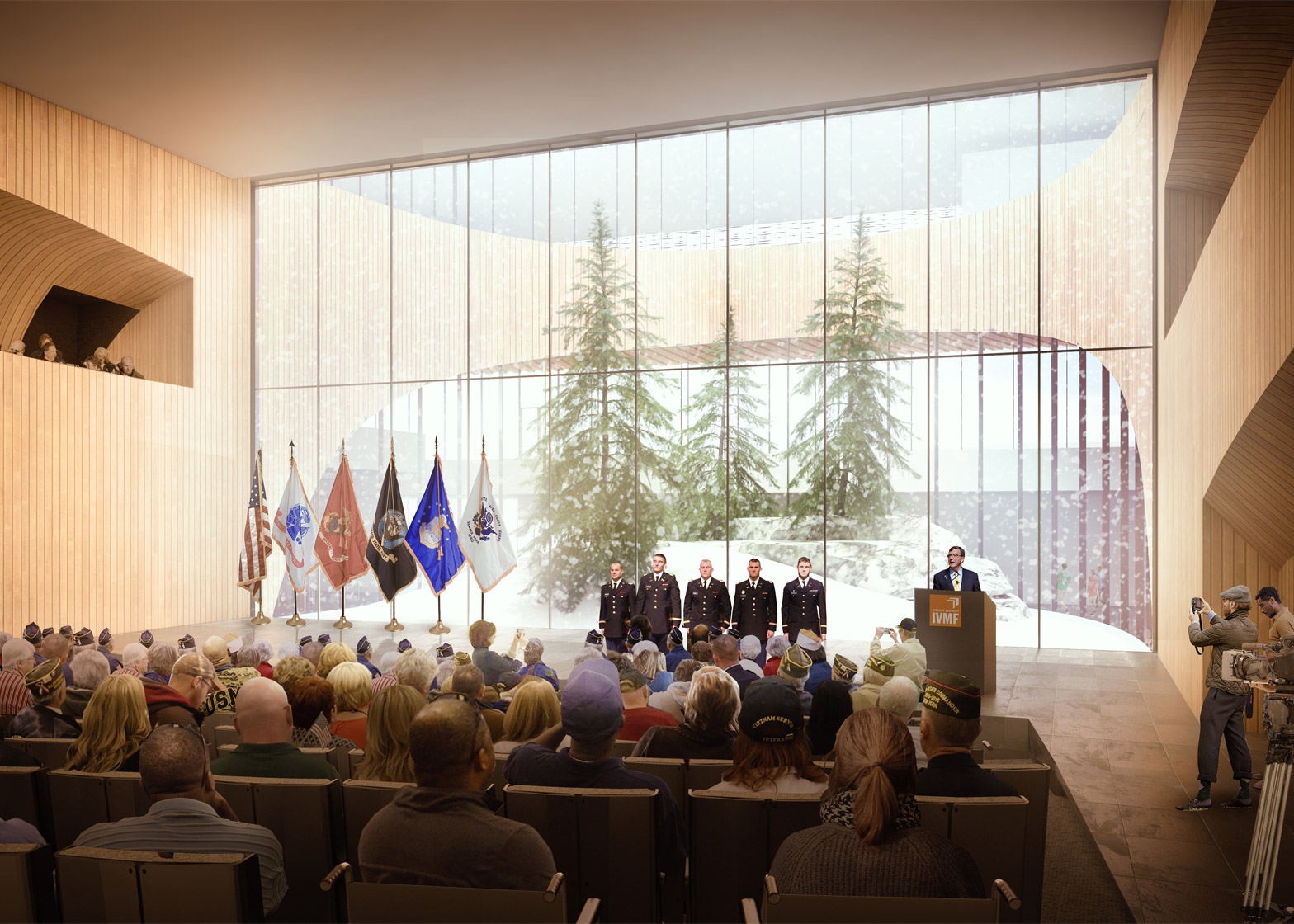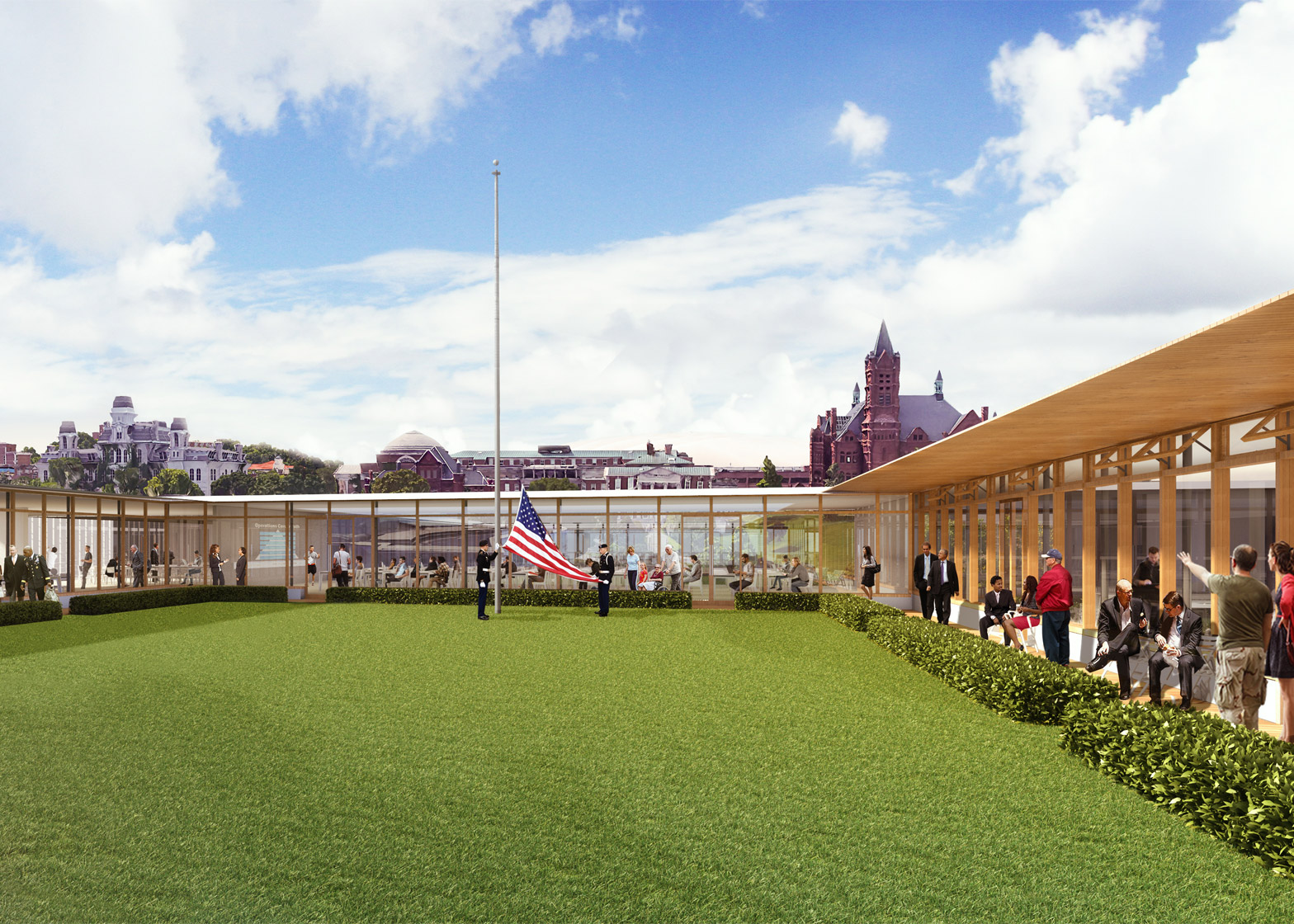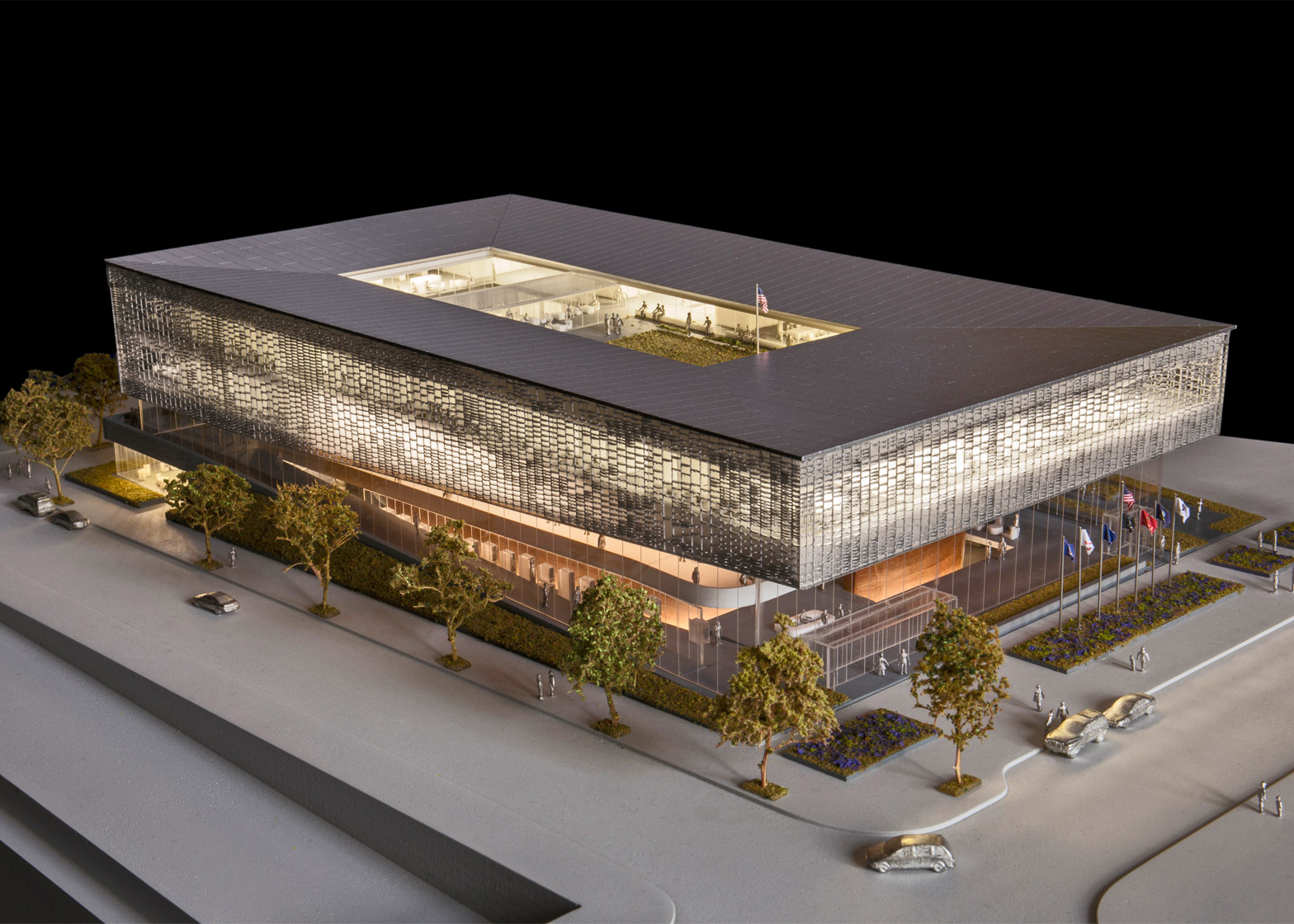New York-based SHoP Architects has beaten Adjaye Associates and Snøhetta in a competition to design a centre for war veterans at Syracuse University (+ slideshow).
The result of the six-month competition was announced last week by the institution, located in upstate New York.
The National Veterans Resource Complex (NVRC) will provide educational and vocational programmes for veterans and their families, as part of the university's Institute for Veterans and Military Families (IVMF).
SHoP Architects' scheme comprises a heavy-looking cuboid volume on top of a lighter glazed portion. The cuboid will be cut away so its base will angle up slightly towards the main entrance, following the slope of the site.
Inside, slats of curved wood will surround the lobby and ramped circulation – concealing the rooms in the centre.
The timber panelling will continue inside a 1,000-seat auditorium, which will be available for use by the whole campus.
On the top level, classrooms will open on to a turfed open-air space in the middle. A conference centre, office spaces for various veteran-focussed trusts and organisations, and gallery spaces are also included in the building's programme.
"The programmatic demands on this building, its historic symbolism for the university, and the gateway role it will play on the campus dictate a very high level of performance in its design — a building that is at once inviting to all and a specialised tool perfectly suited for the specific work that will take place there," said SHoP co-founder William Sharples.
SHoP is the firm behind the Barclays Center in Brooklyn and several supertall towers for New York. It is also on the shortlist for the Obama Presidential Library competition in Chicago.
The NVRC is tentatively planned for the western portion of the Waverly block on the Syracuse campus, with completion scheduled for 2019.




