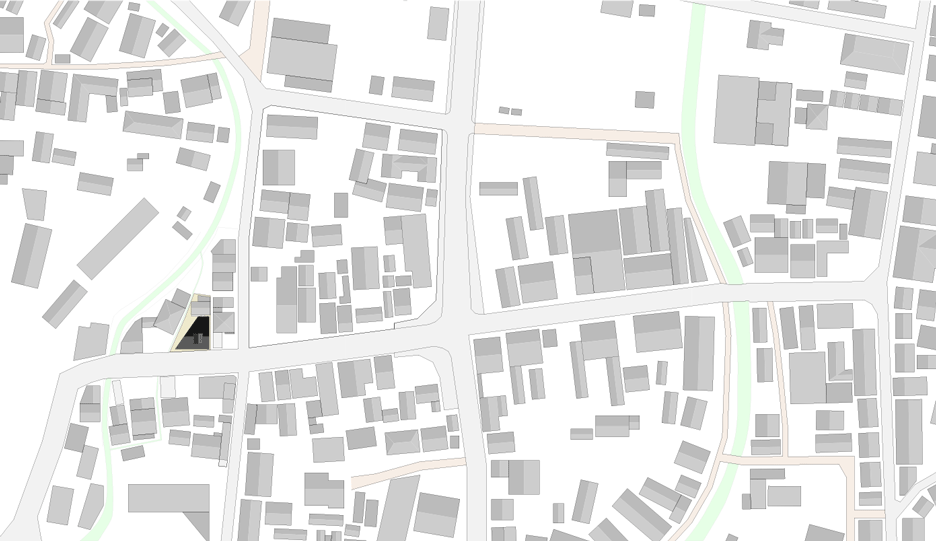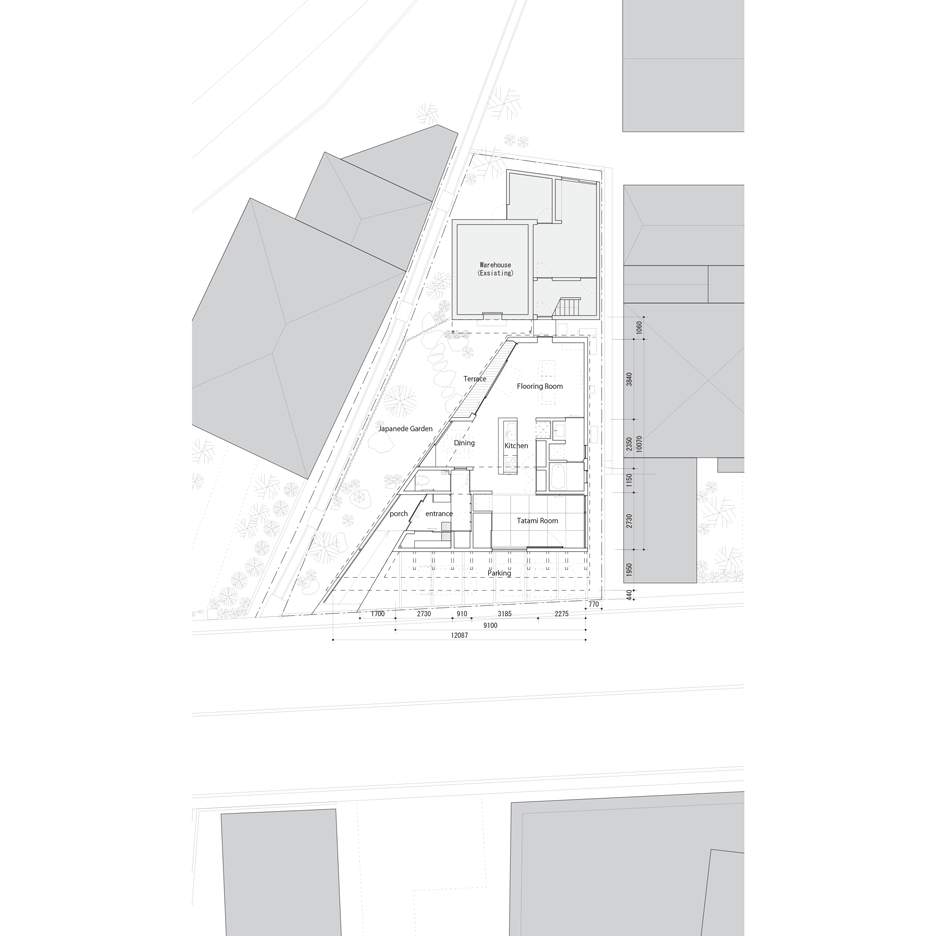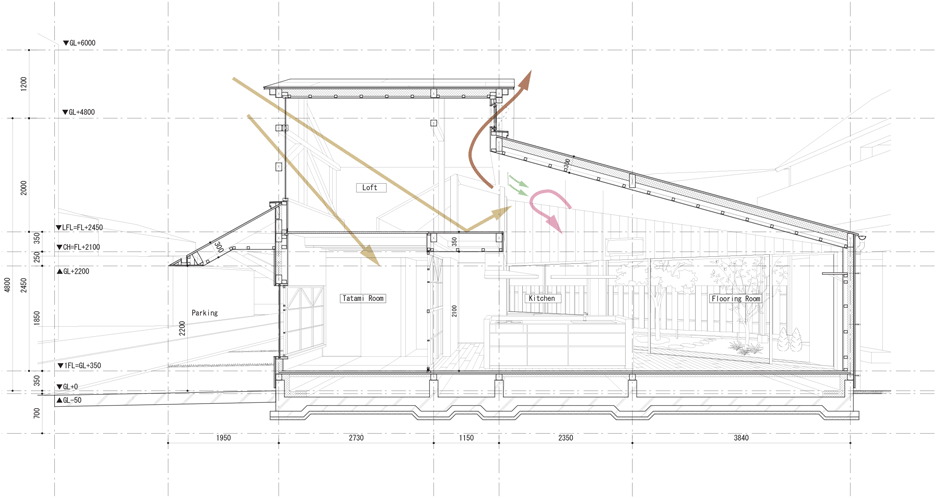Hiroki Tominaga Atelier completes Japanese retirement home featuring a huge dormer window
An oversized dormer window extends from the asymmetric roof of this house designed by architects Hiroki Tominaga and Yae Fujima for an elderly couple in Japan's Gifu Prefecture (+ slideshow).
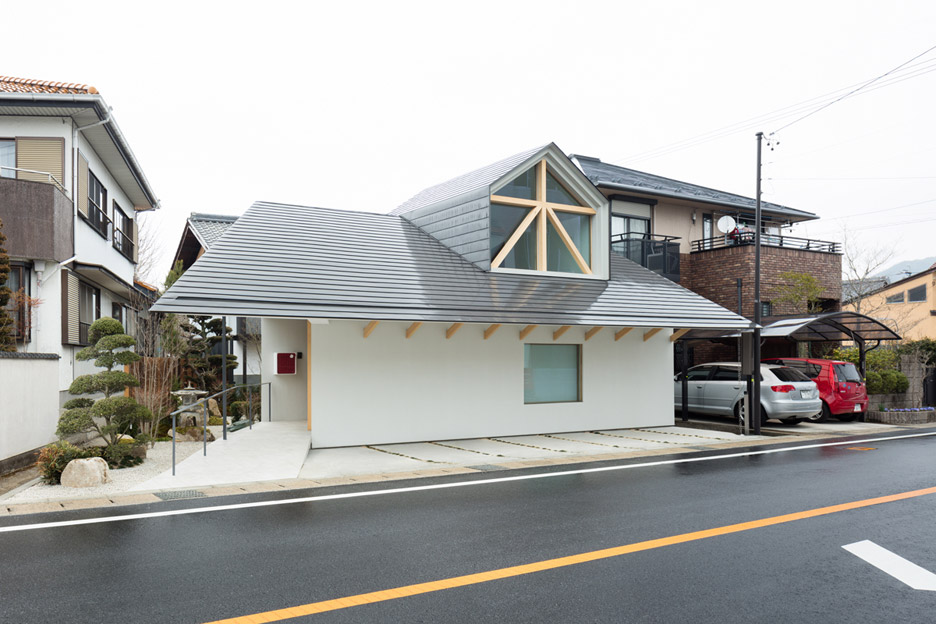
The 66-square-metre wooden house is designed by Tokyo-based Hiroki Tominaga Atelier to replace an existing house on the suburban street.
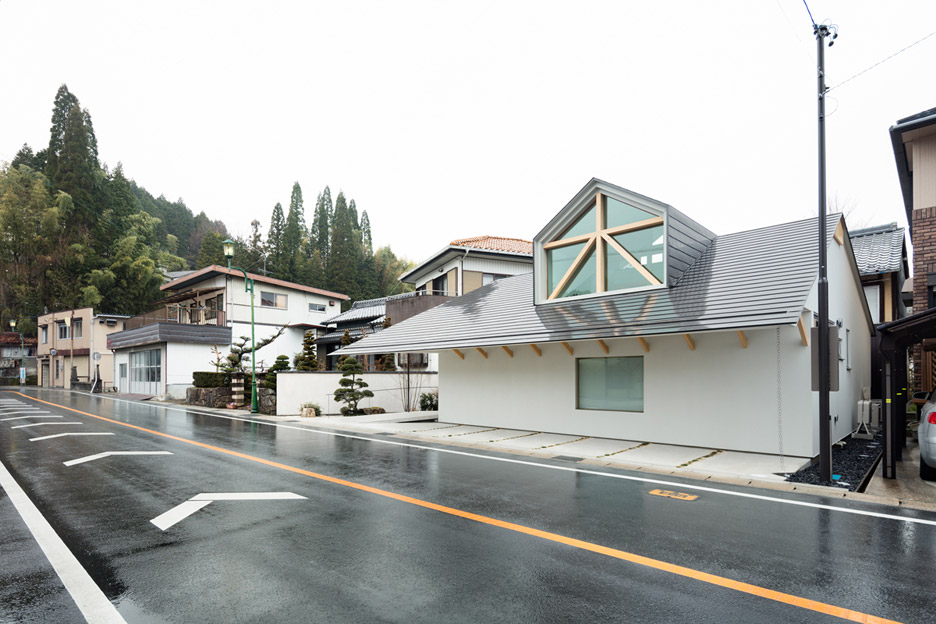
The architects wanted to continue the line of the existing streetscape, so gave the residence a long overhanging roof with a dormer window on its southern side, while on its northern facade the plan tapers off almost to a point.
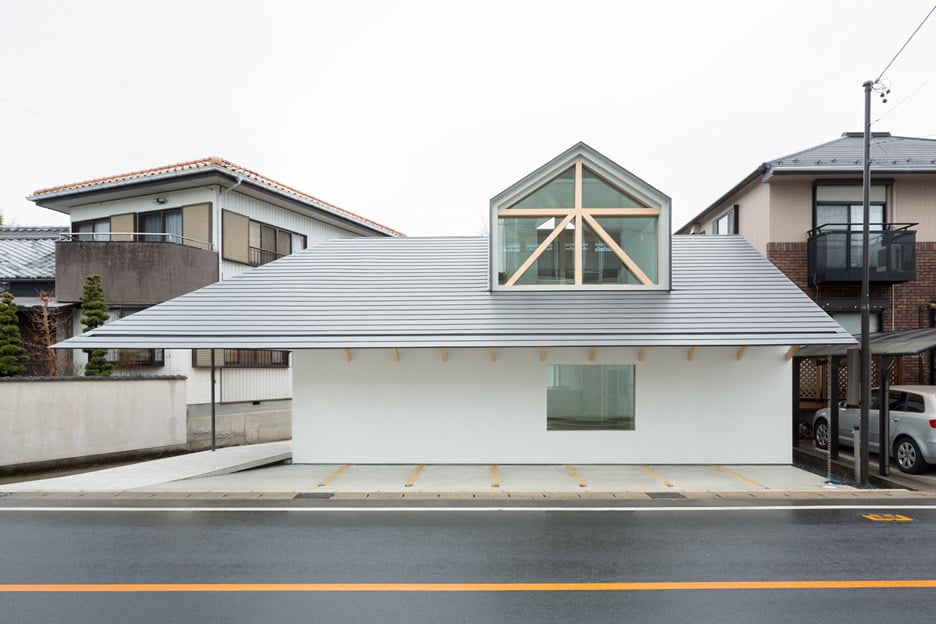
The large dormer window helps to draw natural light into the residence.
A section of translucent honeycomb-formation insulation in the floor of a mezzanine level also allows heat and sunlight to filter through to a traditional Japanese tatami room situated directly below.
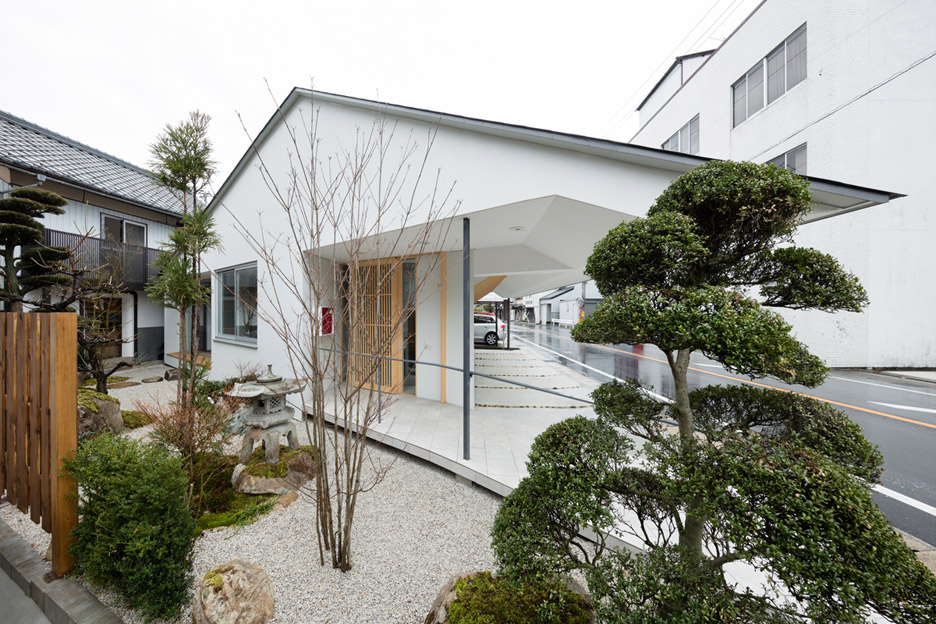
"It is clear that the lifespan of the house is longer than the lifespan of the owner. So we architects have to think about how the new house can be the part of landscape in such a shrinking country town," said Hiroki and Yae.
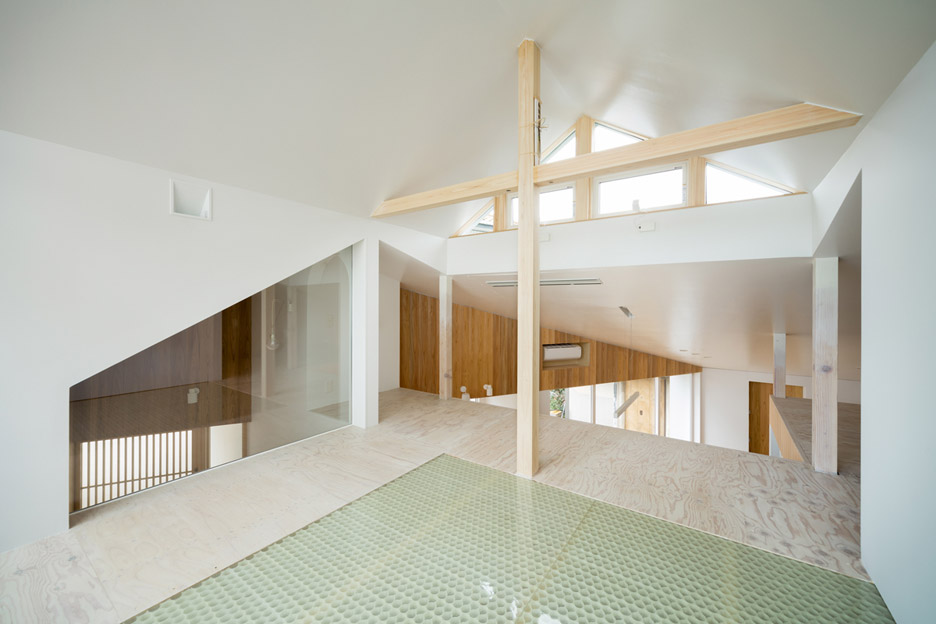
"We decided to make the roof face along the street, and extend the eaves as long as possible toward the street," added the architects, explaining that they wanted to ensure the house fitted in with the gabled residences that flank it.
The building is set two metres back from the street on the south side, providing parking space for two cars under the eaves.
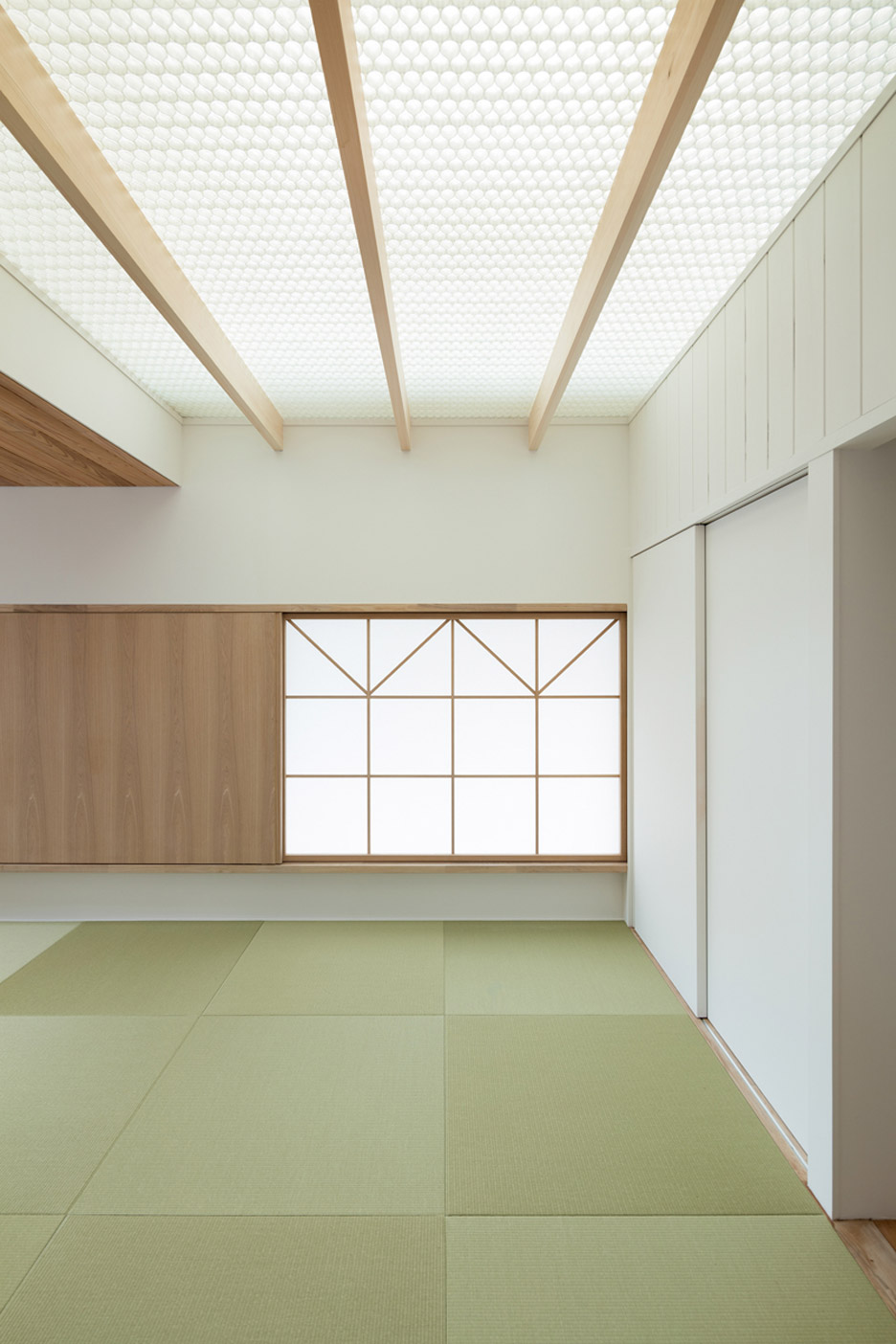
This allows the residents to enter the house without getting wet during rainy or snowy weather, and offers a sheltered area where they can sell home-grown fruit and vegetables to passersby during summer months.
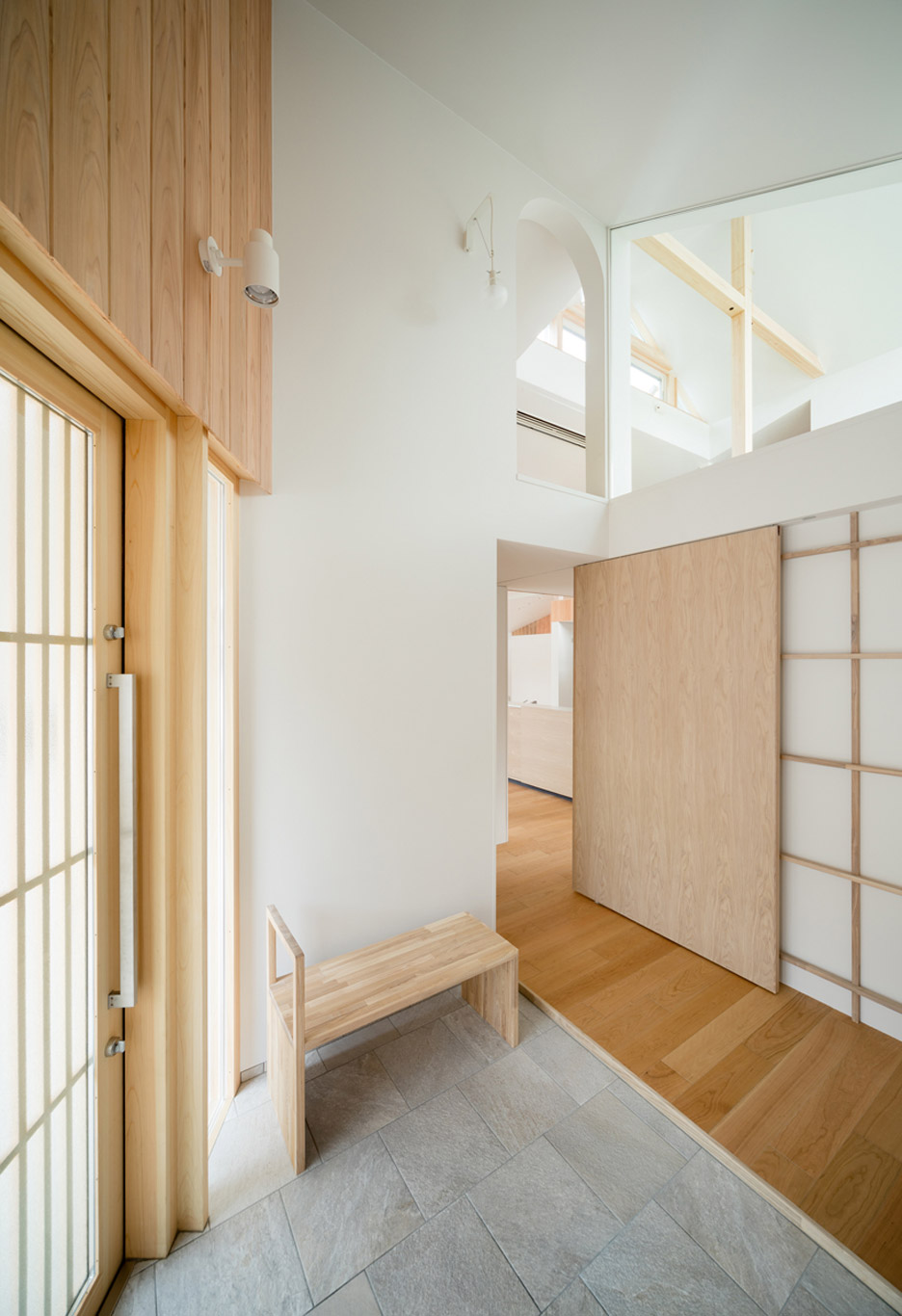
"We tried to make the new house not extraordinary in the area," said the architects.
"The big eaves are a traditional Japanese element and the dormer window a traditional European element. But if we focus on the function, it can be combined and be new expression of architecture, we think."
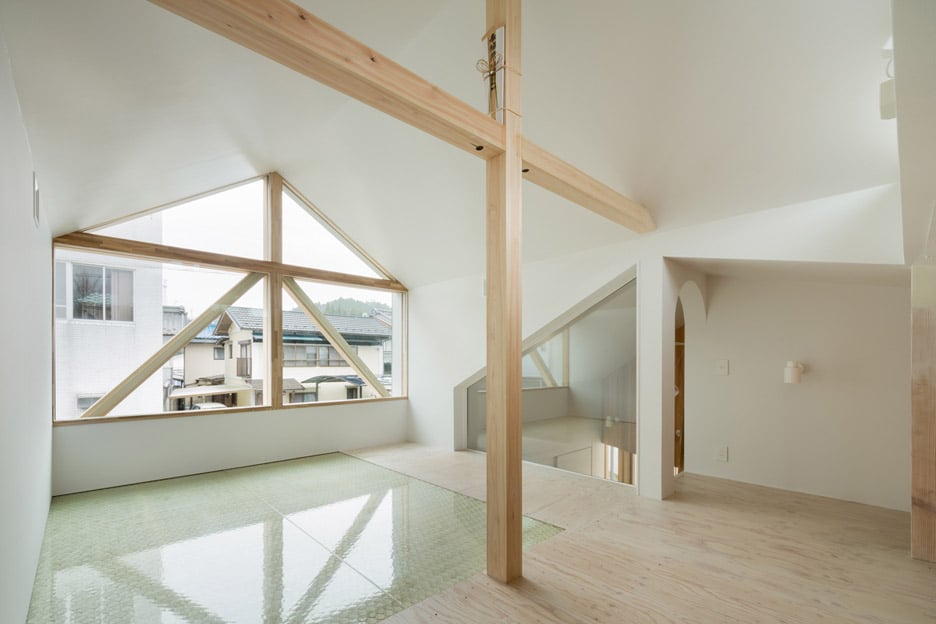
Inside, double-height living areas are partially lined in timber, while sections of white walls and glazing help create a bright space.
Sliding glass doors opens onto a garden that runs along the western perimeter of the plot and widens towards the centre where the new house adjoins an existing warehouse.
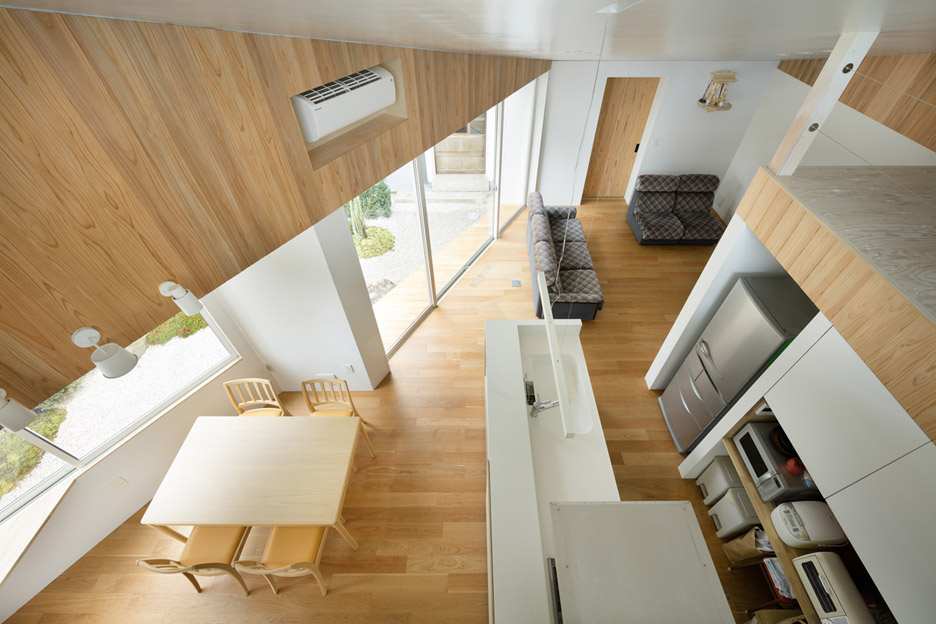
The primary living space for the couple is spread across the ground floor, while a smaller loft area below the dormer was introduced to provide extra space for the clients' two grown up daughters and grandchildren to visit during holidays.
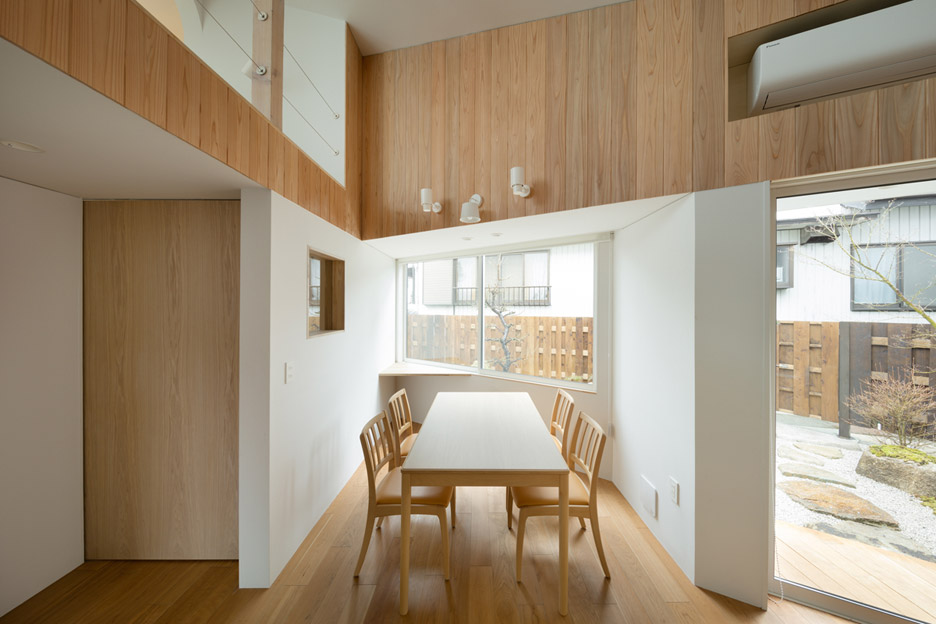
Previous projects by Hiroki Tominaga and his studio include a house with a zigzagging roof near Mount Fuji to help snow slide off, and a temporary office space in Tokyo with floorboards, wall coverings and furniture made from deconstructed pallets.
Photography is by Takumi Ota.
