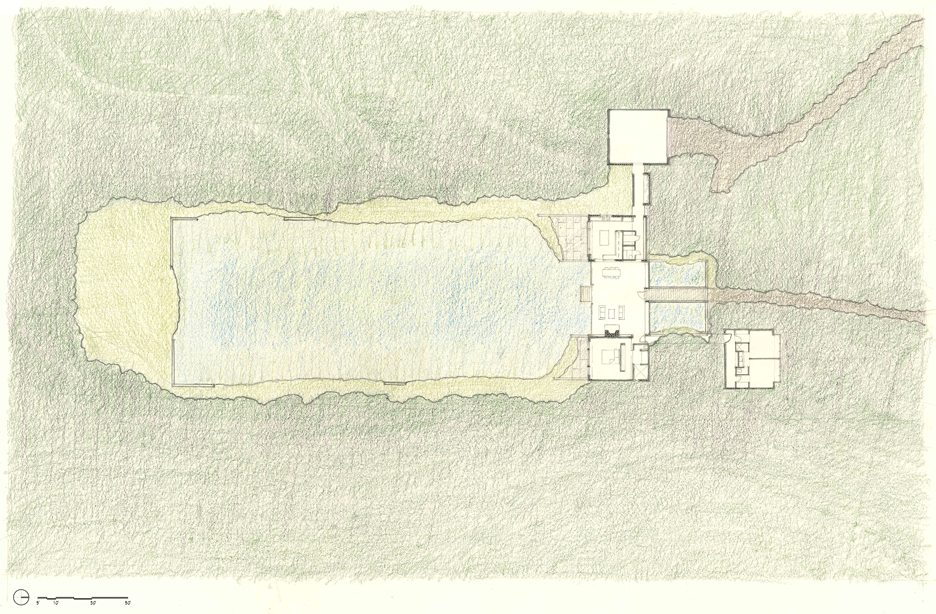Cutler Anderson builds wooden Newberg Residence over an Oregon pond
Visitors must traverse a bridge to enter this family dwelling by US studio Cutler Anderson Architects, which was built atop a pool in Oregon (+ slideshow).
Newberg Residence is located in Newberg, a town in northern Oregon. The project called for the creation of a 1,650-square-foot house (153 square metres) and 550-square-foot guesthouse (51 square metres).
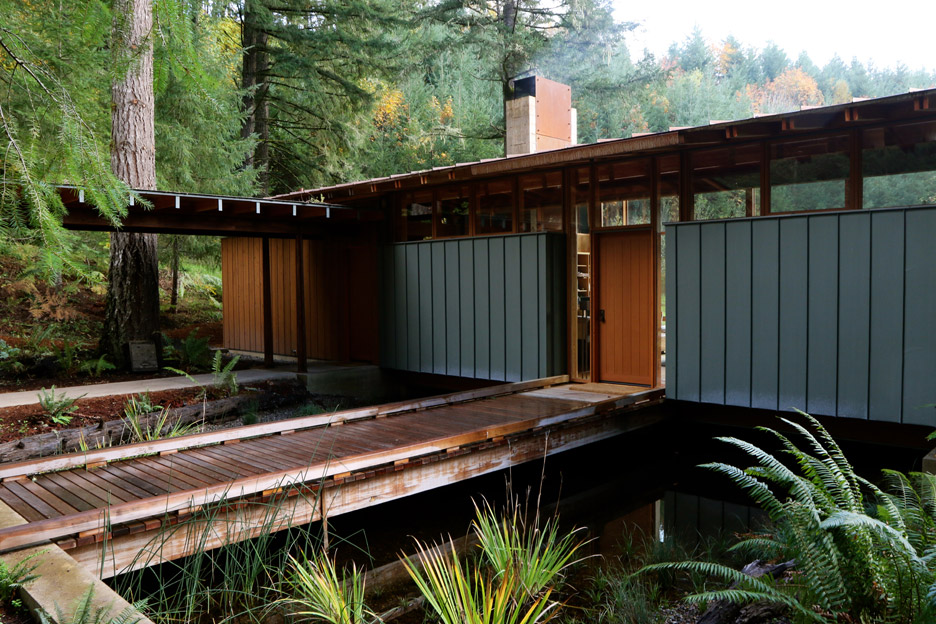
The home was designed to "broaden the owners' already strong emotional connection to the living world," said Cutler Anderson Architects – a studio founded in 1977 and based in Bainbridge Island, Washington.
The architect worked with the clients to select the building site – an overgrown area in a vineyard that was not conducive to growing grapes. The site features a manmade pond, which was slightly enlarged for the project.
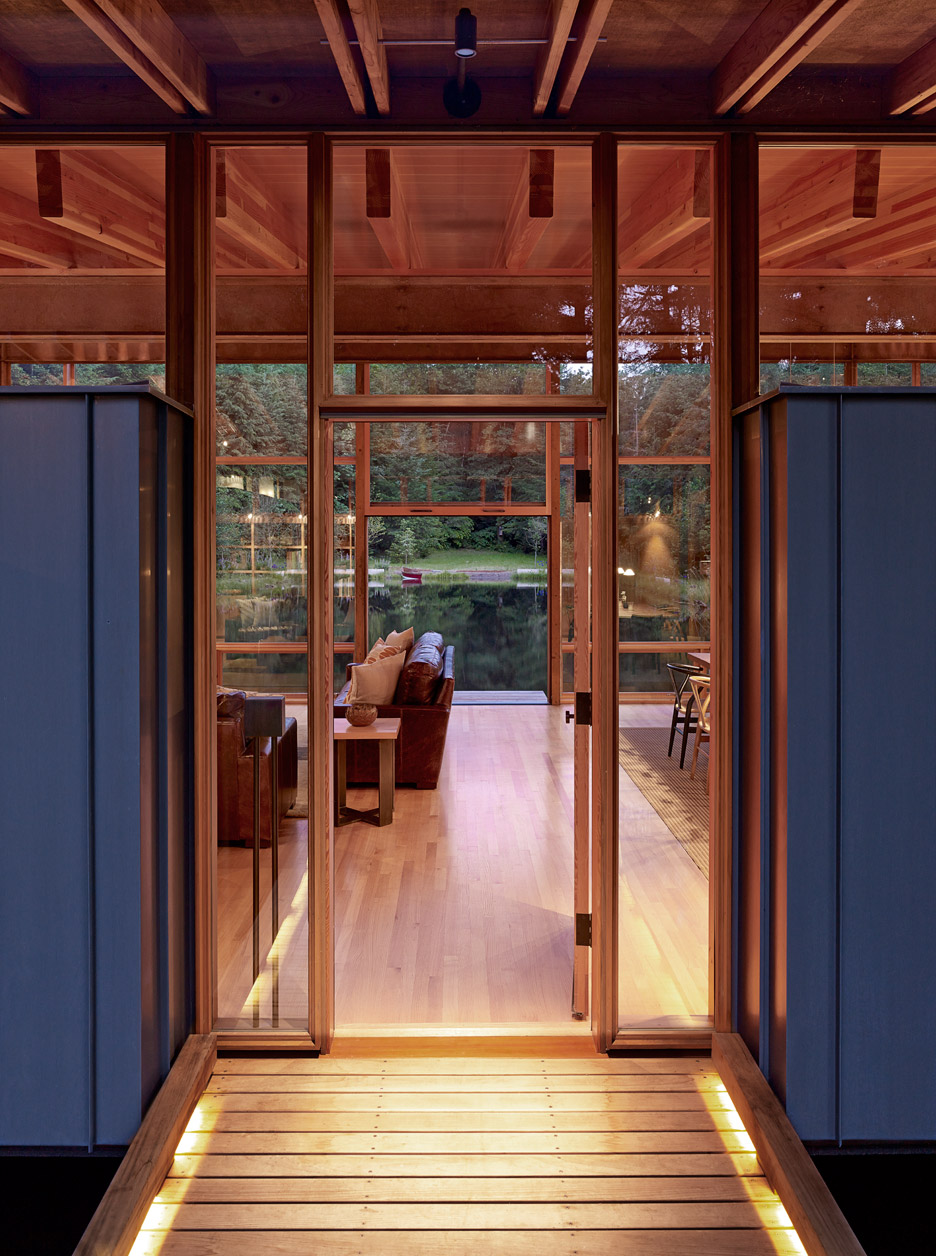
"The design attempts to make the pond and residence a single entity, in which the owners can enjoy and connect with the wild creatures that come to the water," the firm said, noting that the residents regularly see ducks, raccoons, coyotes, frogs, rainbow trout and other animals.
The home was envisioned as a bridge that traverses the north end of the pond. It consists of a simple steel frame and wooden roof, with exterior walls clad in Douglas fir, weathering steel and glass.
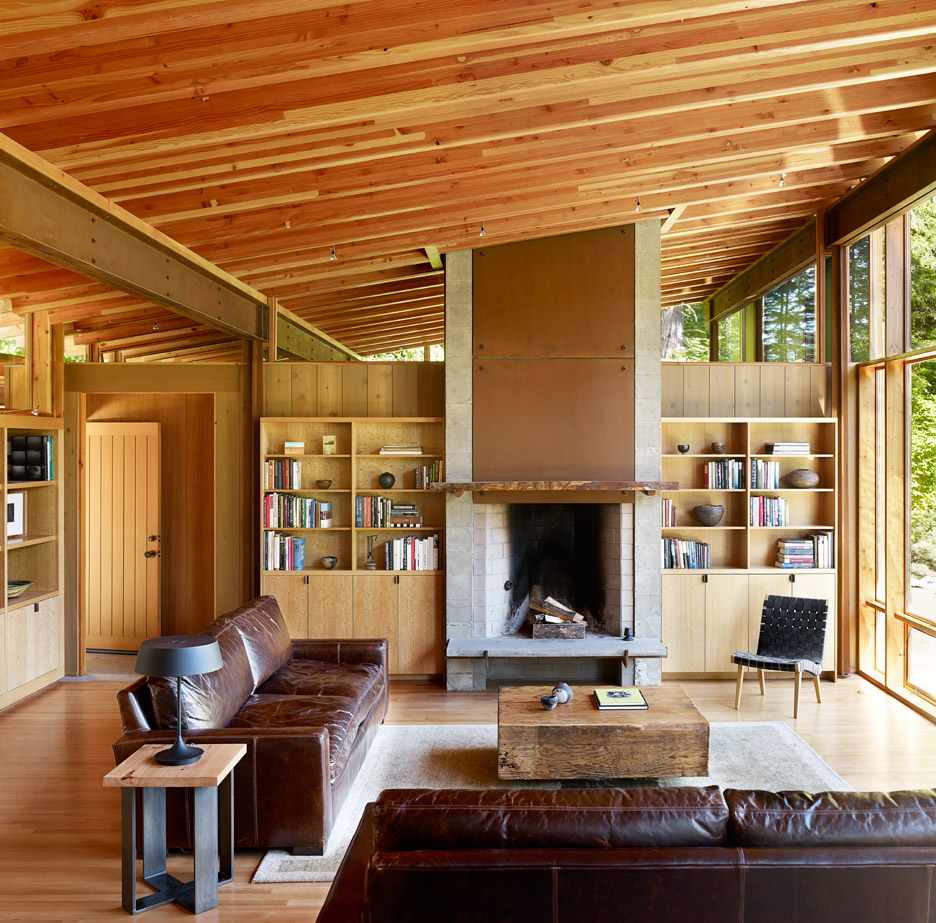
The architect placed great emphasis on the house's entry sequence. Visitors park their vehicles 150 feet (45 metres) away, then walk through a forest and across a small wooden bridge to the home's main entrance.
"The broad vista of the pond offers a compressive release upon opening the front door," the studio said. "It is the hope that this experience will be memorable to the visitor."
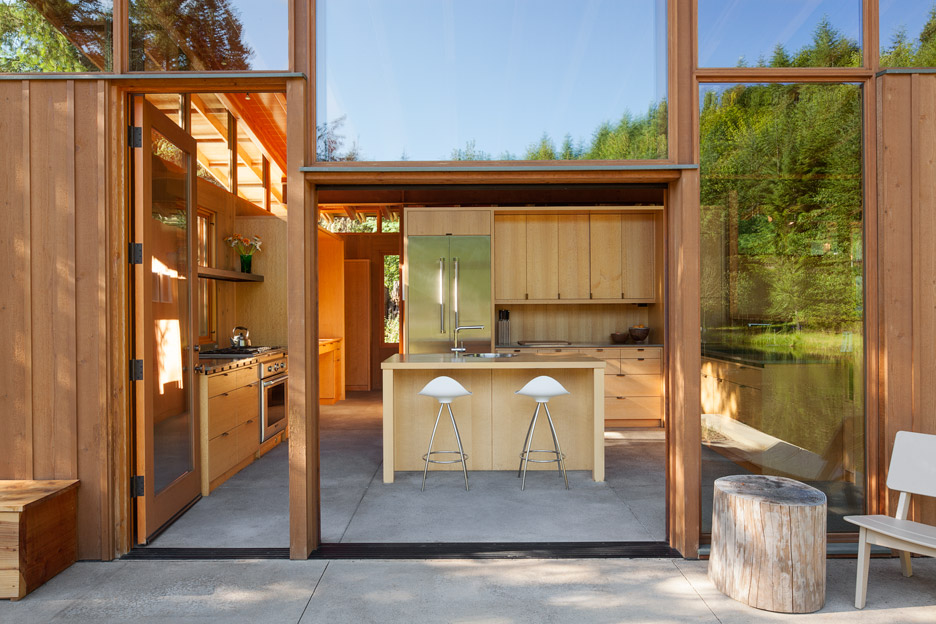
Inside, the home features an open layout and large glass walls that afford views of the scenic landscape.
A sliding glass door in the living room opens onto a small platform that serves as a diving board, enabling occupants to easily plunge into the water.
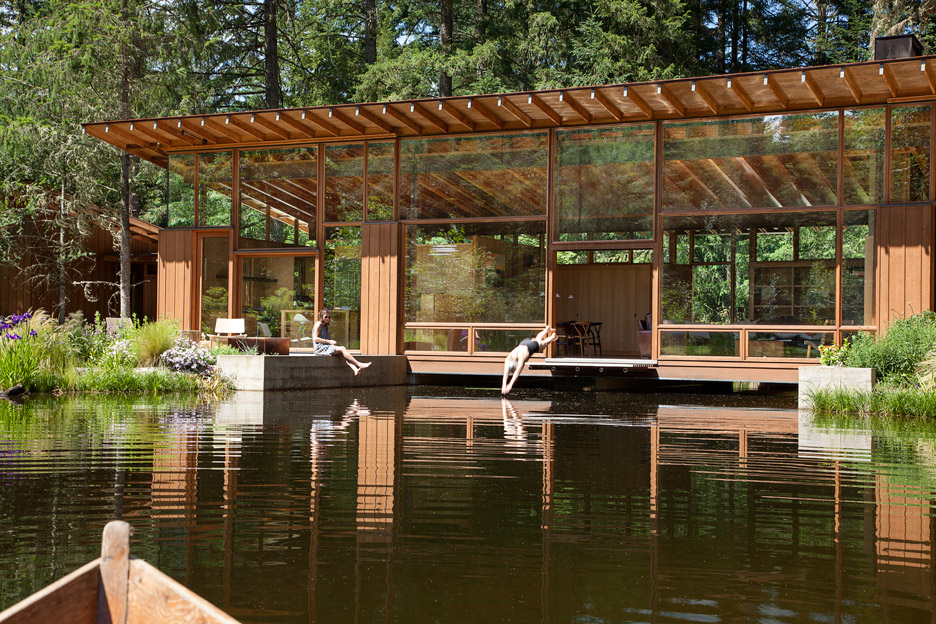
The architects incorporated wood throughout the home, from built-in cabinetry and freestanding furniture to the flooring and ceiling.
An outdoor covered walkway connects the main home to the guesthouse, and a mudroom serves as a link between the home and a garage.
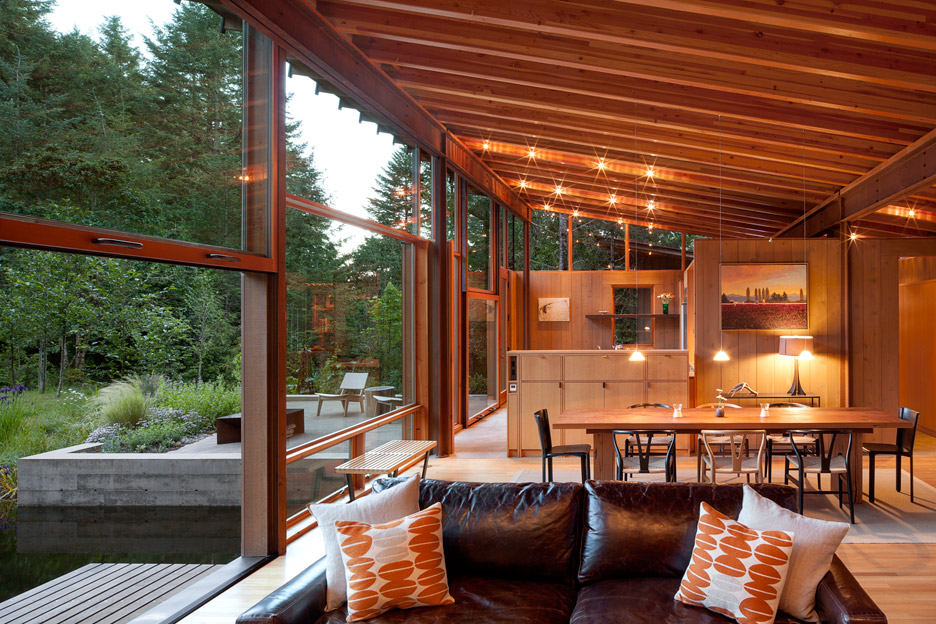
Given the project's location in the Pacific Northwest, the architect glazed the south side of the dwelling to maximise interior daylight.
Sustainable features include radiant floor heating, locally sourced materials and native vegetation in the landscape.
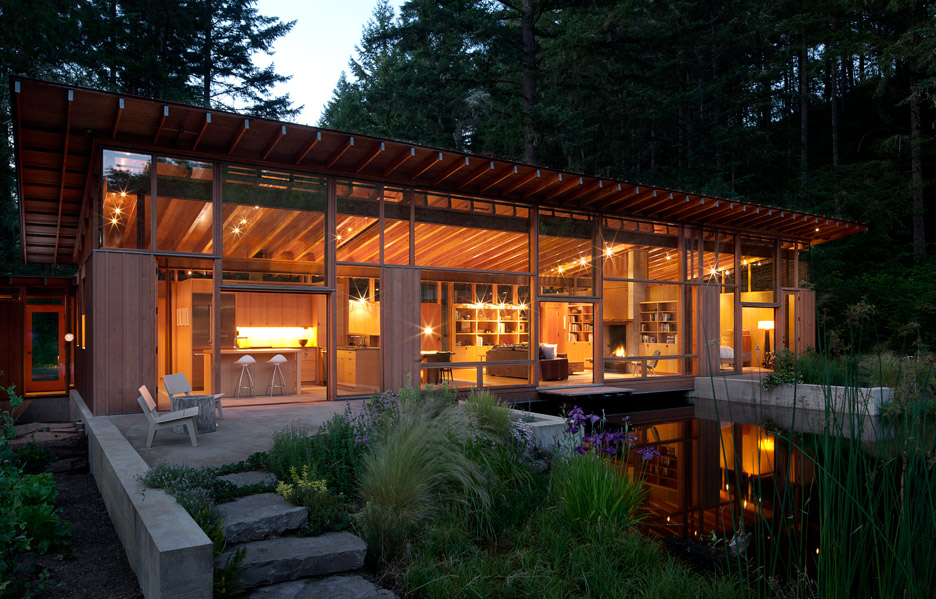
Other houses in rural American settings include a cabin clad in blackened wood in North Carolina and a white barn-like dwelling that was built on a California ranch.
Photography is by Carey Critchlow and Jeremy Bittermann.
Project credits:
General Contractor: R & Engineering
Structural Engineer: Madden & Baughman Engineering
Landscape Architect: Place Studio
