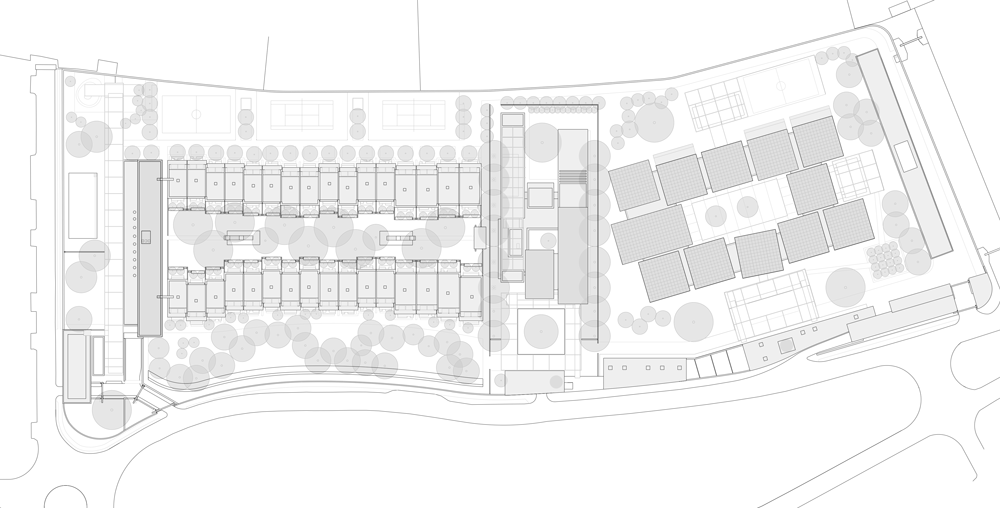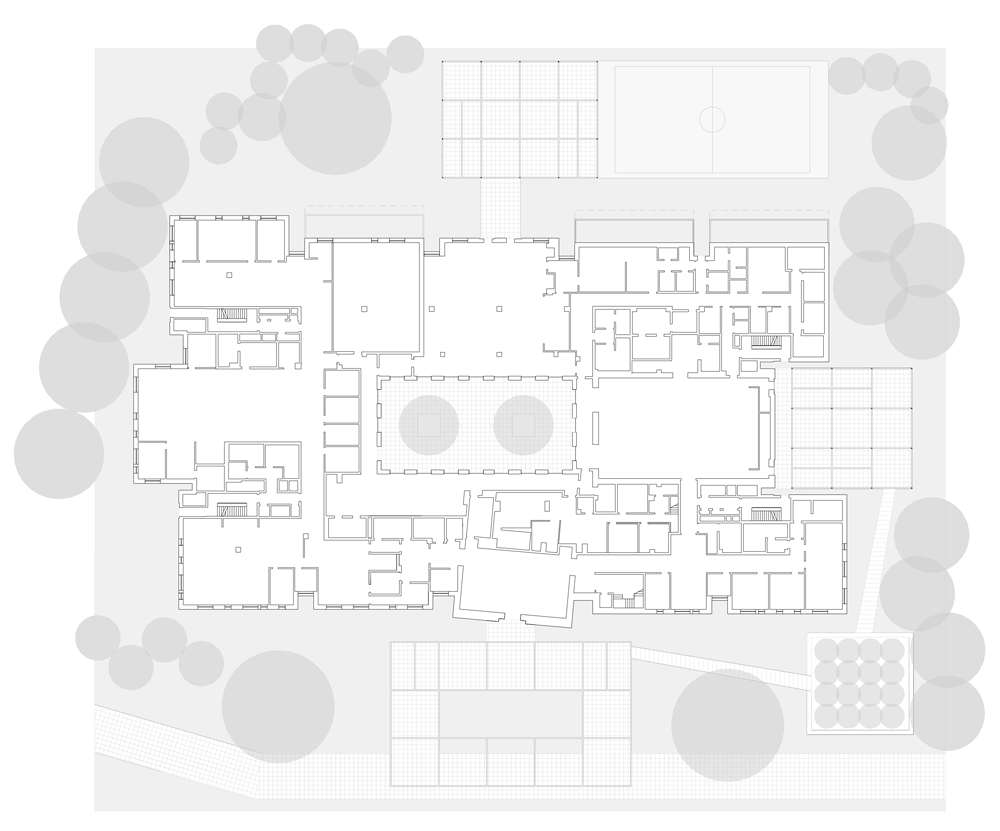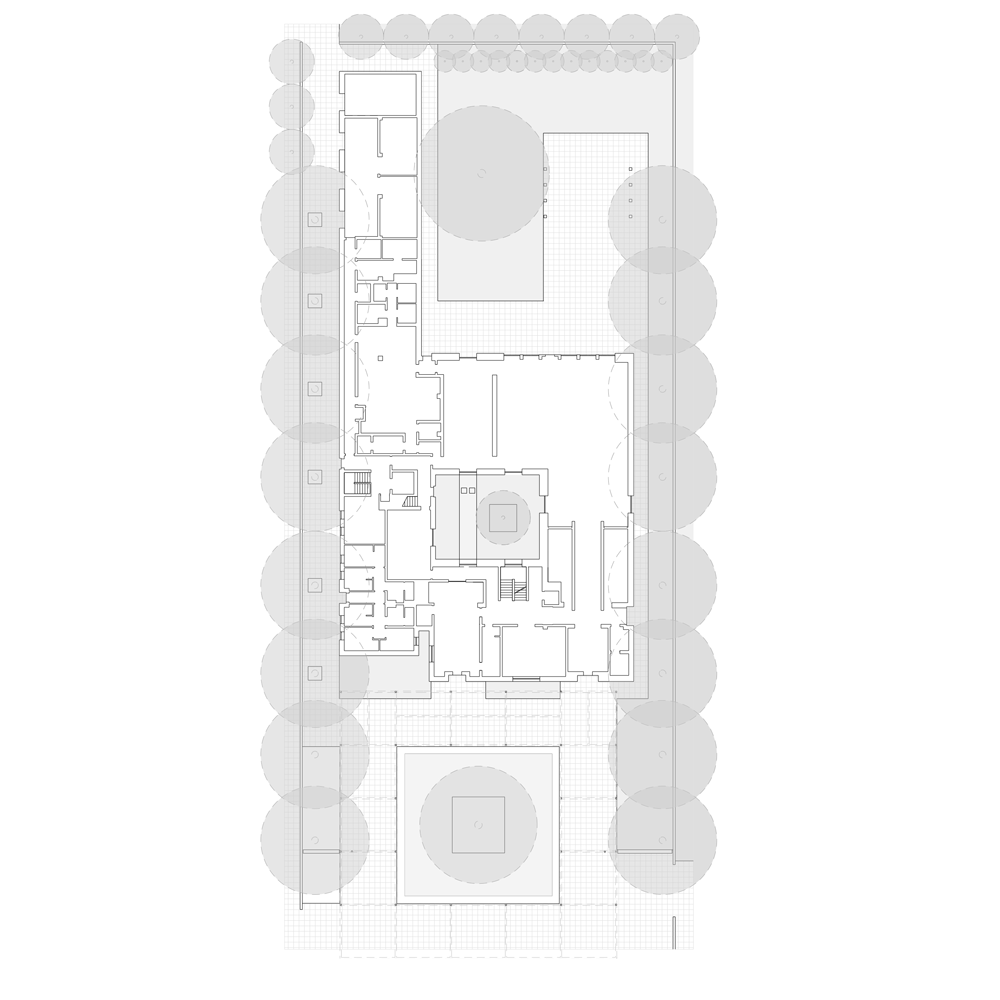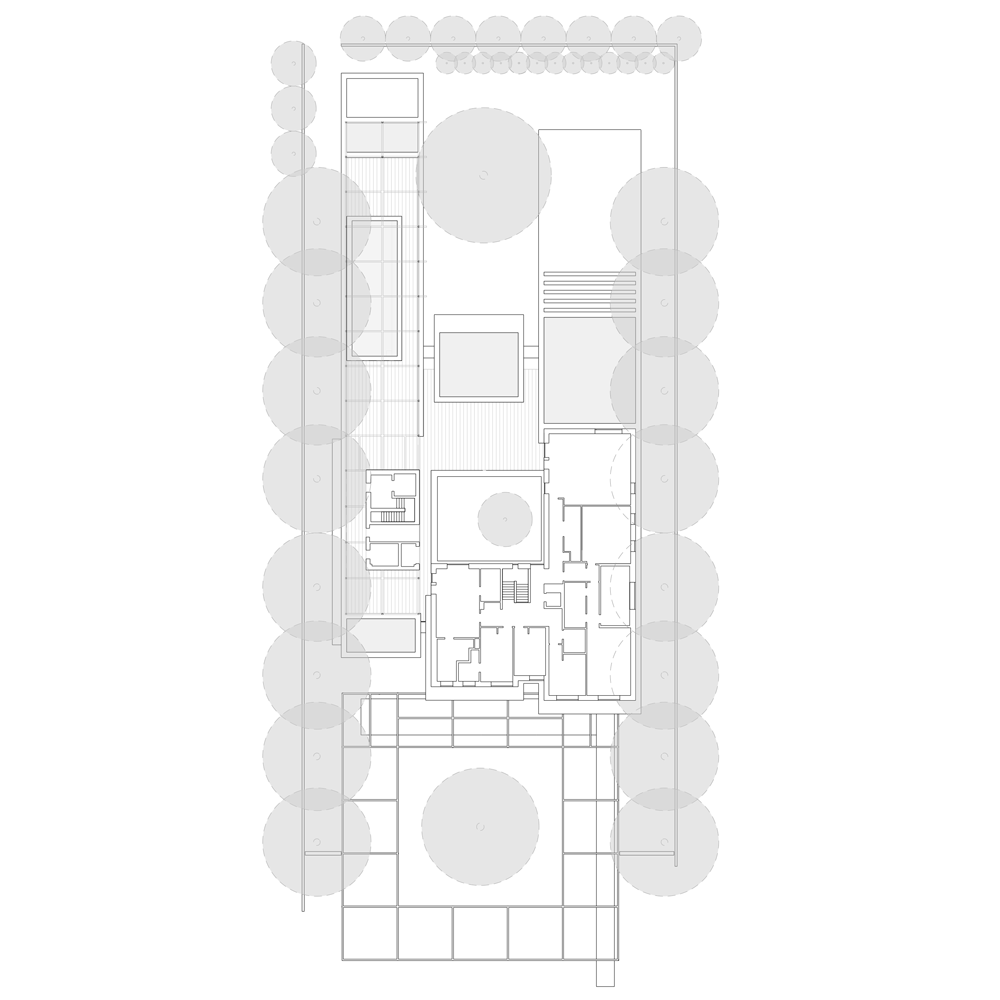Denton Corker Marshall completes "expressive yet dignified" Australian Embassy in Jakarta
Denton Corker Marshall has built the new Australian Embassy in Jakarta, adding an assortment of metals mined in Australia and acoustic panels decorated with national landmarks (+ slideshow).
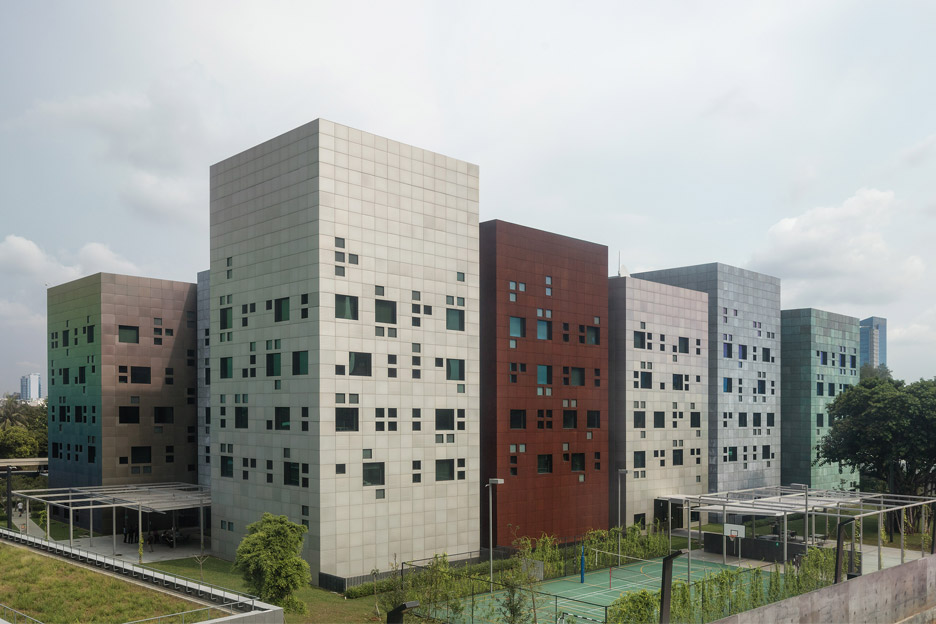
The Australian firm aimed to create an "expressive yet dignified" representation of the nation's character for the complex, which is Australia's largest diplomatic post.
To achieve this, the firm chose to use diverse shapes and materials to clearly express the different functions of each structure.
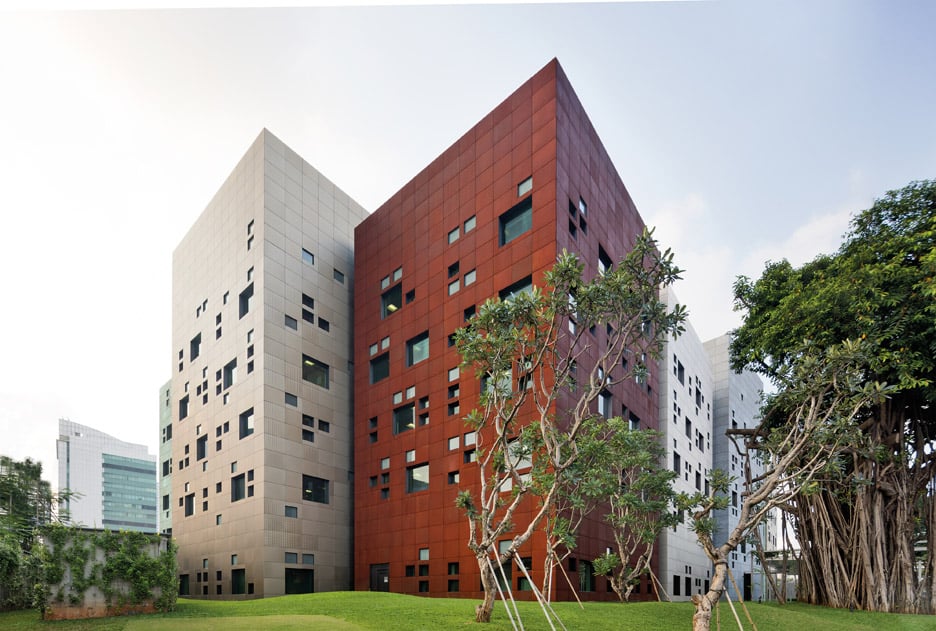
"The architectural design of the new Australian Embassy compound offers a multiplicity of expressions, drawing together into a unified and cohesive whole to represent the cultural diversity of Australia," said Denton Corker Marshall.
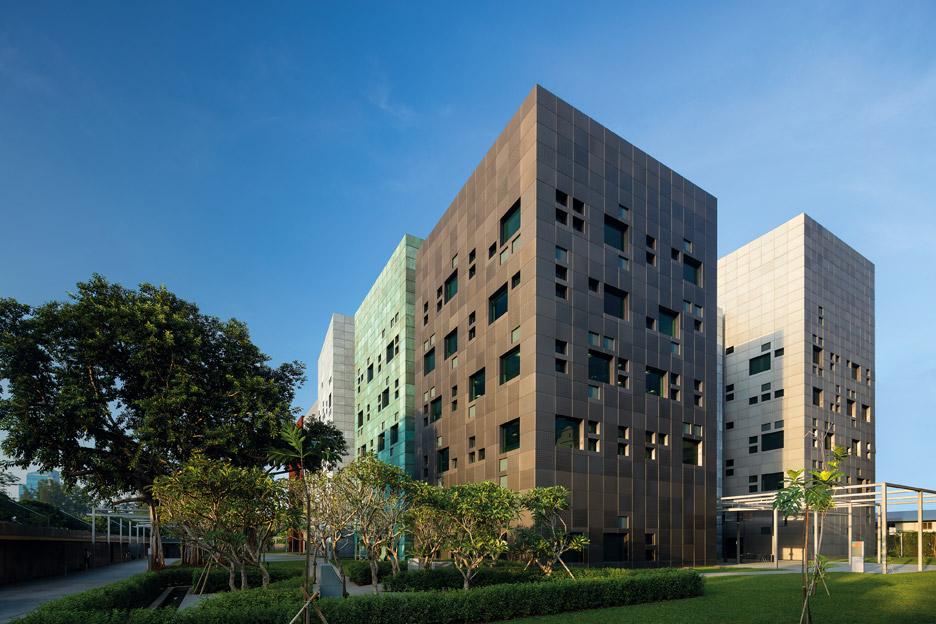
The embassy is located close to the centre of Indonesian capital. It comprises a chancery building, a residence for the Head of Mission, 32 staff accommodation units, and medical and recreational facilities.
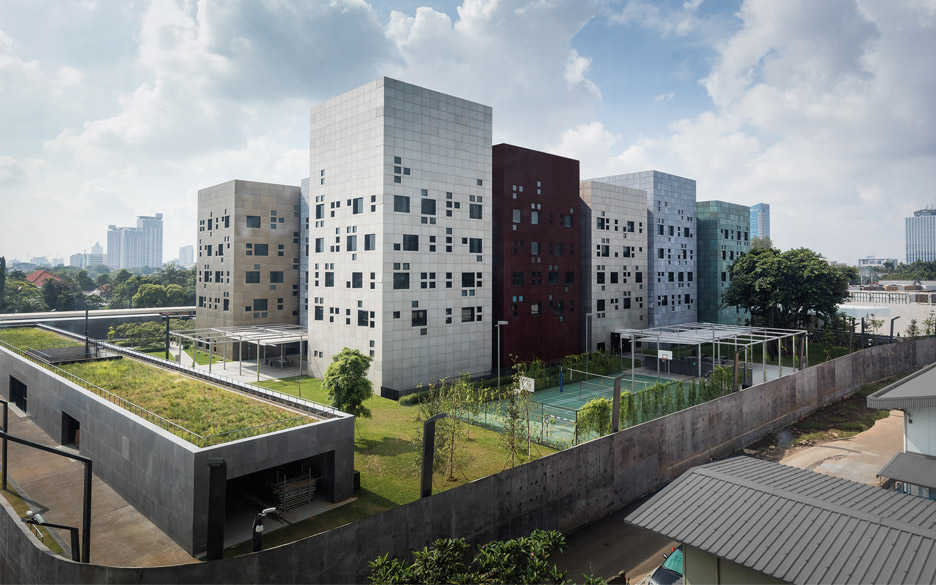
The largest and most important building is the chancery, which contains the offices of the Department of Foreign Affairs and Trade, as well as 13 other government departments and agencies.
This building's form consists of 12 interconnected rectilinear volumes. Together, they create a solid mass intended to evoke well-known Australian landforms such as Uluru – also known as Ayers Rock – and Kata Tjuta.
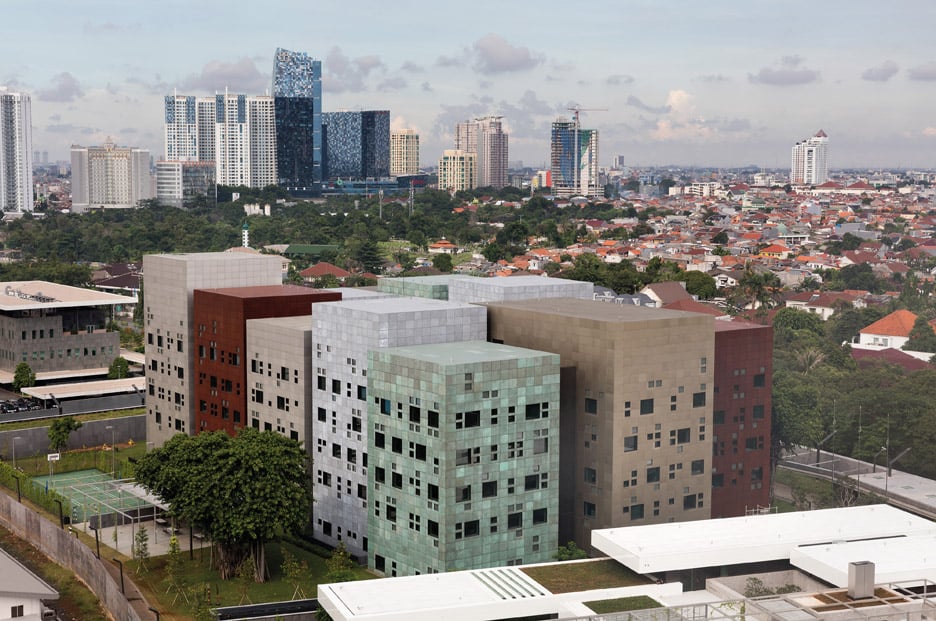
Each volume is clad in a metal mined in Australia to reflect the country's wealth of natural resources.
The claddings include zinc, aluminium, copper, brass and steel, and the panels feature debossed patterns that add a layer of textural interest to the otherwise homogenous surfaces.
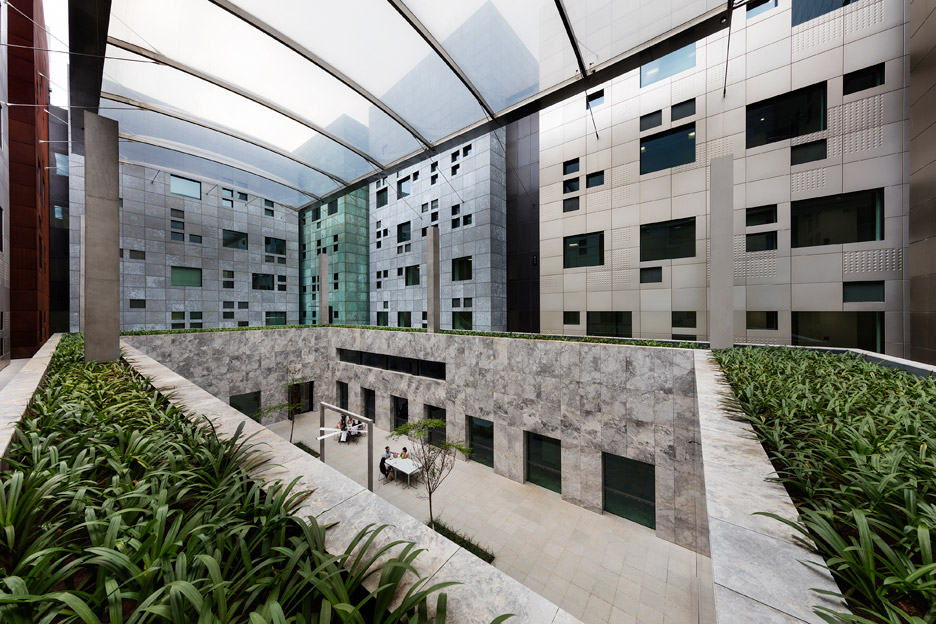
"The form of the chancery is uncomplicated, direct but at the same time powerful and memorable," said the architects.
"It is unequivocal and confident. It doesn't look superficially 'Australia' but relies on a more subtle reading of the Australian character."
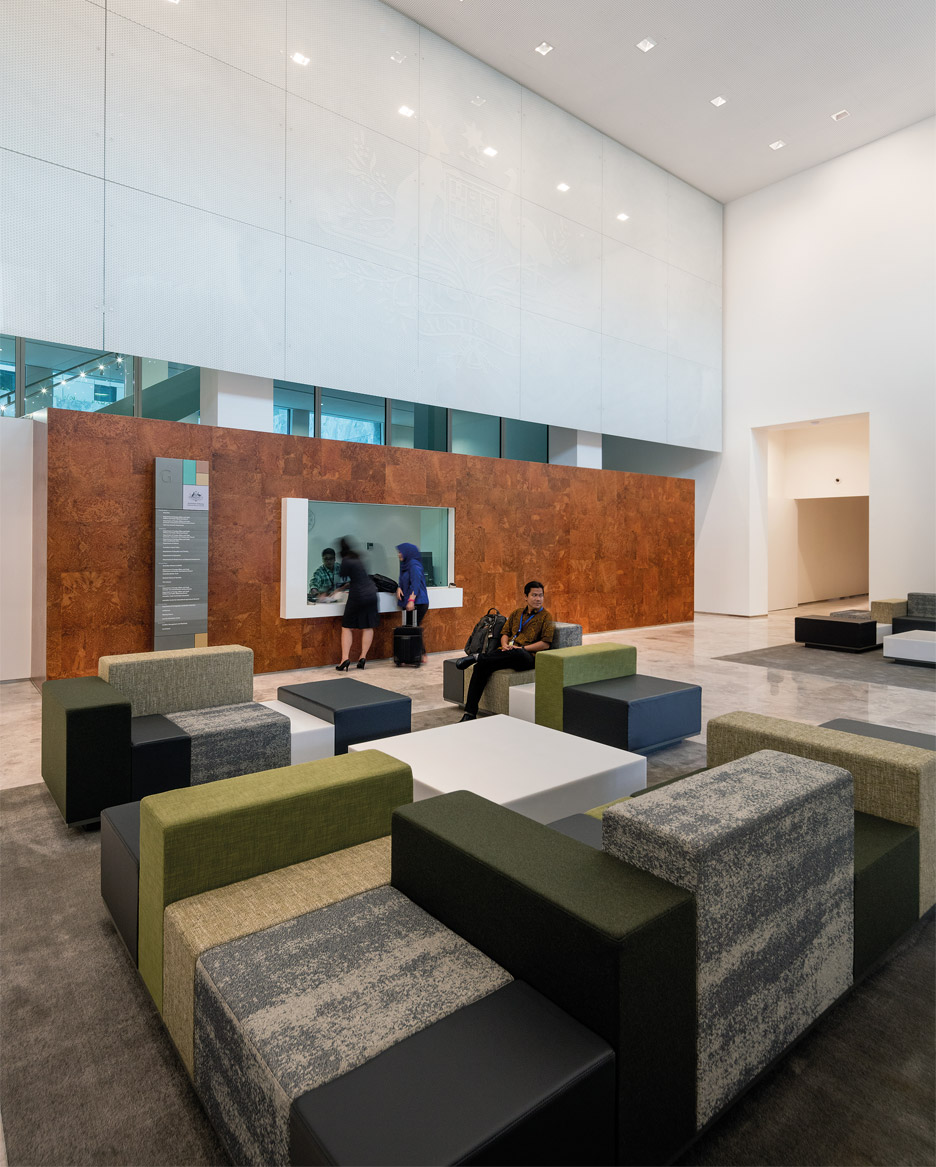
Internally, the forms and materials used aim to complement the exterior. A central courtyard covered with a transparent roof allows daylight to enter the surrounding blocks through irregularly arranged windows.
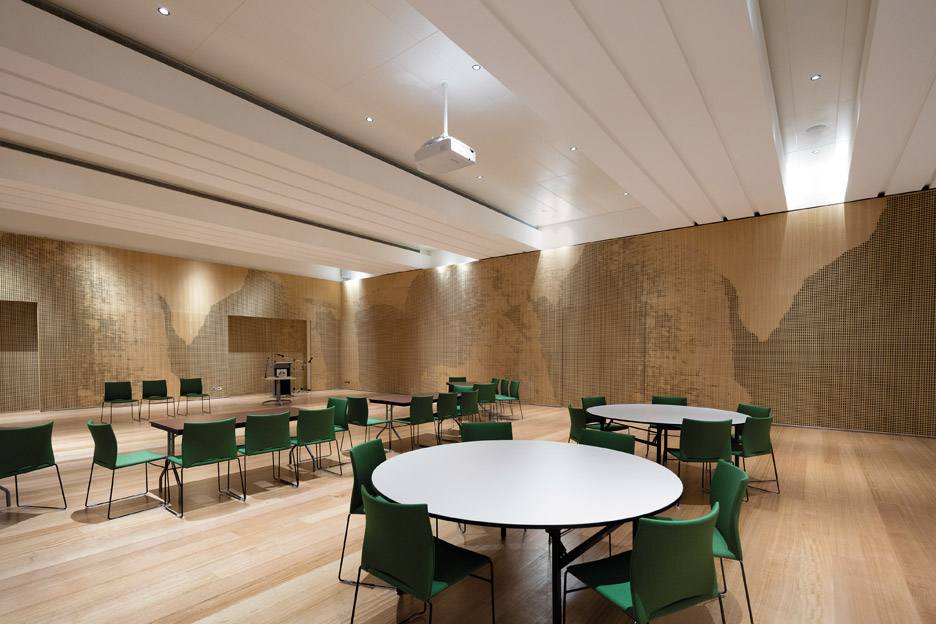
Panels of Australian wood add a sense of warmth to the material palette, and also feature perforated patterns that aid acoustics.
These depict abstract scenes of iconic Australian landmarks, including the Bungle Bungle landforms and the Twelve Apostles rock stacks.
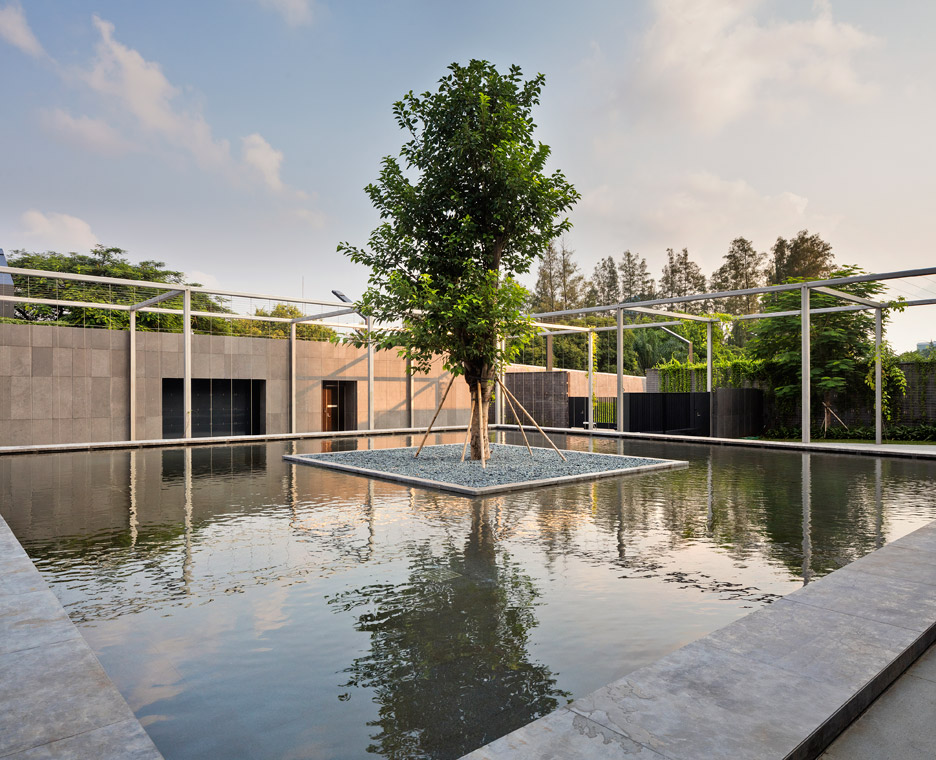
Positioned next to the chancery, the Head of Mission residence is a two-storey building formed of interlocking blocks, which create staggered facades defined by varying patterns of light and shade.
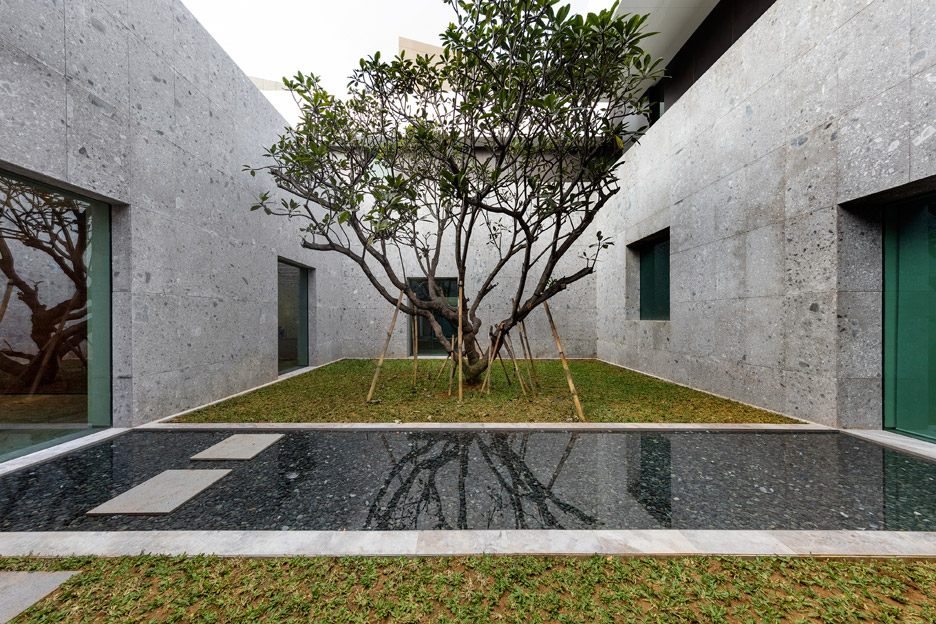
The residence's entry forecourt features a large reflecting pool at its centre.
A minimal pergola that will gradually be covered by a canopy of creepers follows the paths that extend along the edges of the pool.
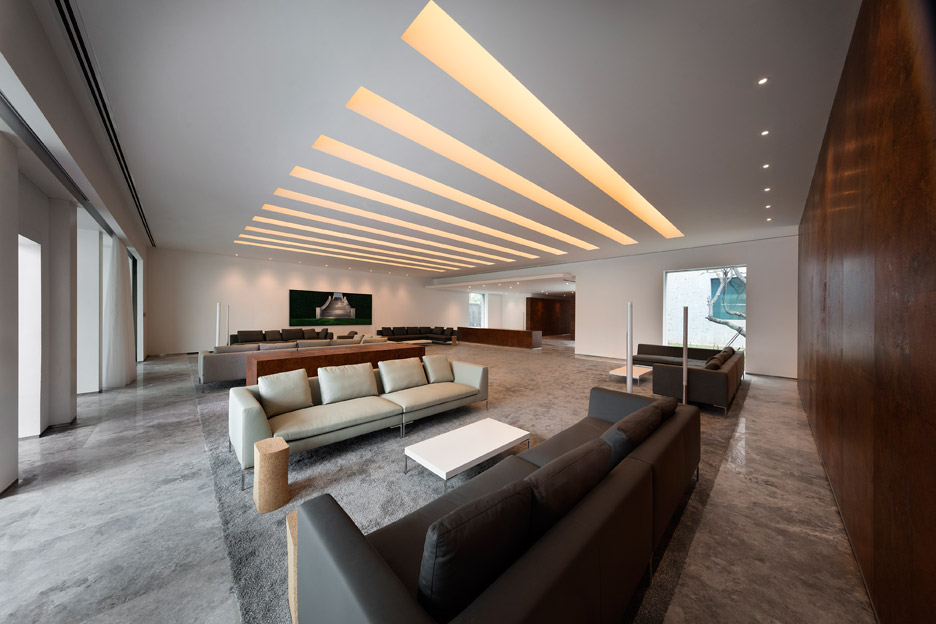
The forecourt and pool are intended to provide a relaxed yet formal welcome to the property, which also has a swimming pool and outdoor terrace on the first floor.
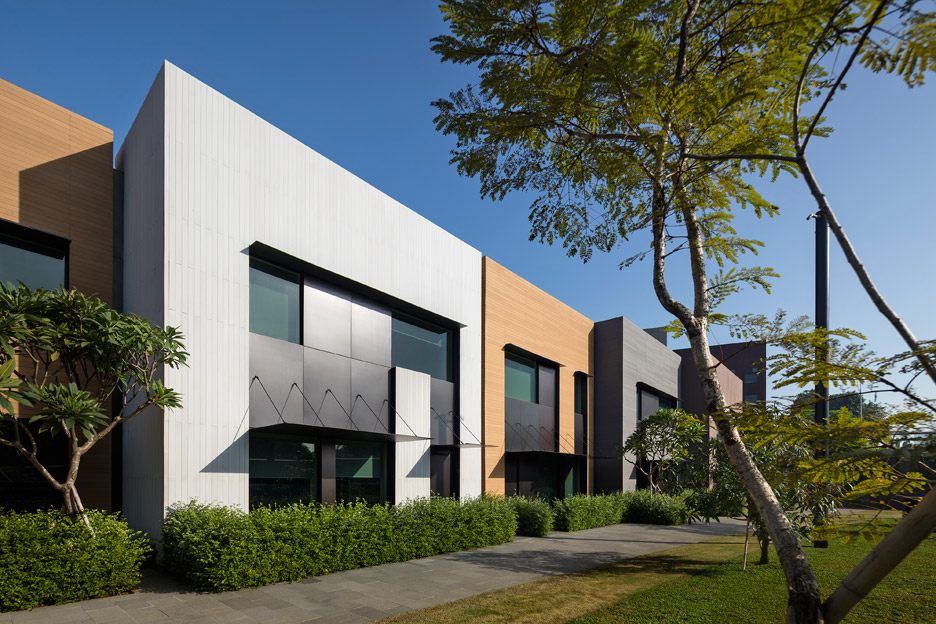
Beyond the Head of Mission residence, the staff accommodation is arranged in two rows with multicoloured facades that step in and out to add articulation to the frontages and give each house its own identity.
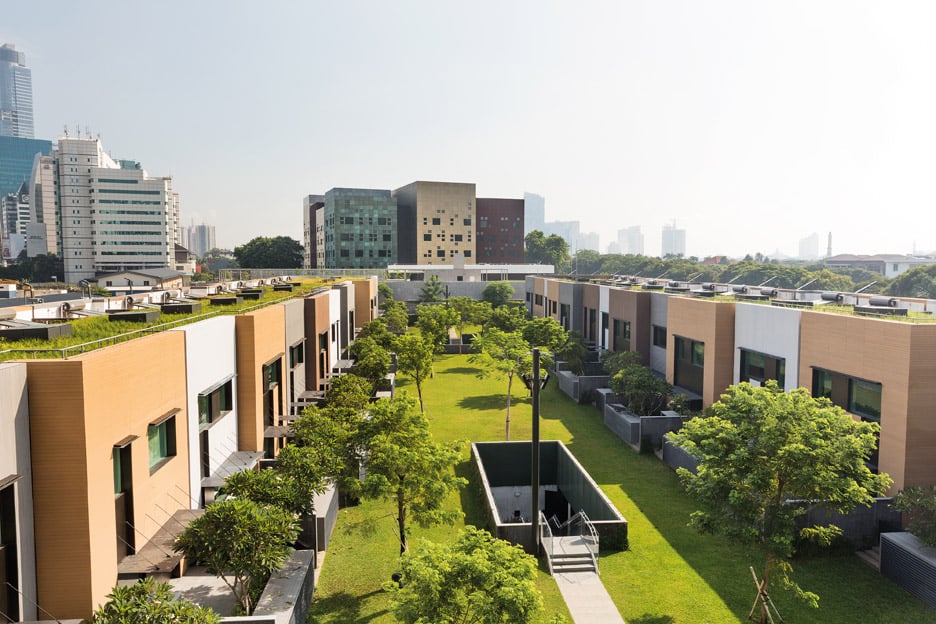
A garden area between the rows of accommodation provides a secure outdoor space for residents that is enclosed at either end by the walls of the Head of Mission residence and a recreation centre.
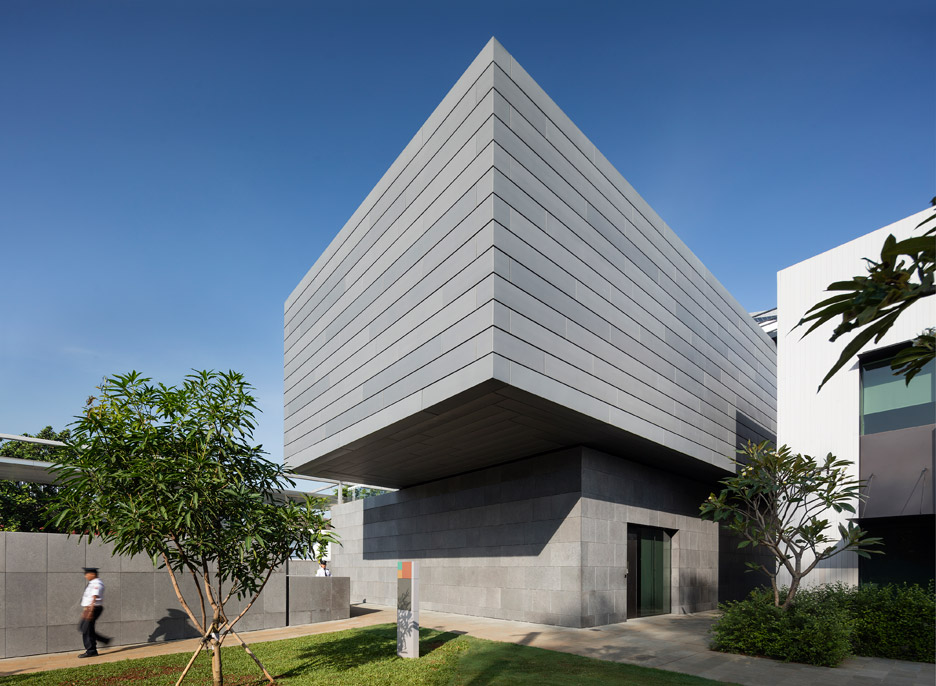
Denton Corker Marshall has an office in Jakarta, as well as Melbourne, London and Manchester.
The firm is also responsible for designing an austere black pavilion to house Australia's exhibitions at the Venice Biennales, and a visitor centre for the prehistoric site of Stonehenge in England featuring a roof supported by more than 200 steel columns.
Photography is by John Gollings.
Project credits:
Architect: Denton Corker Marshall
Engineer: Aurecon
Building surveyor: PLP
Quantity surveyor: WT Partnership
