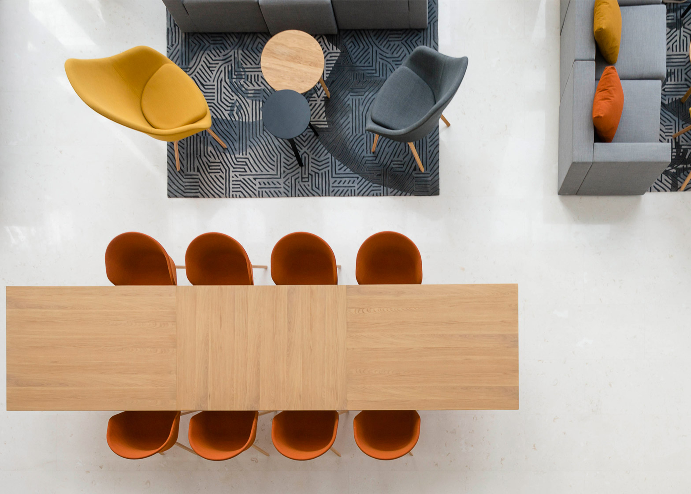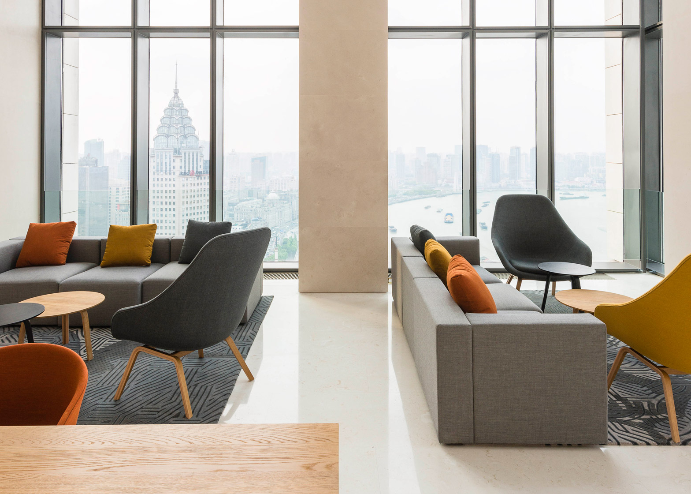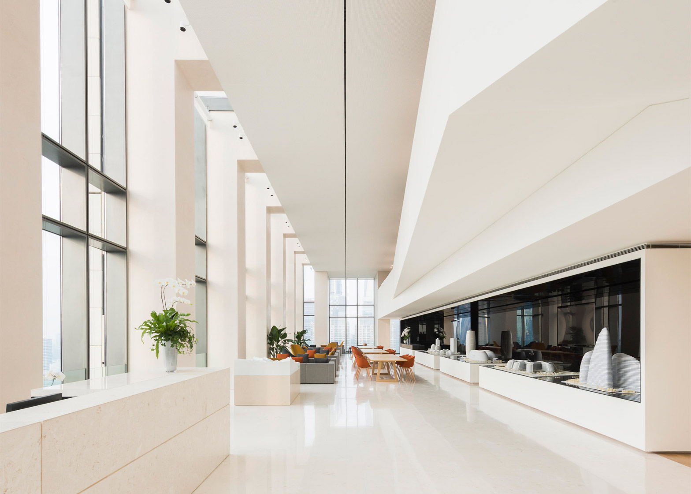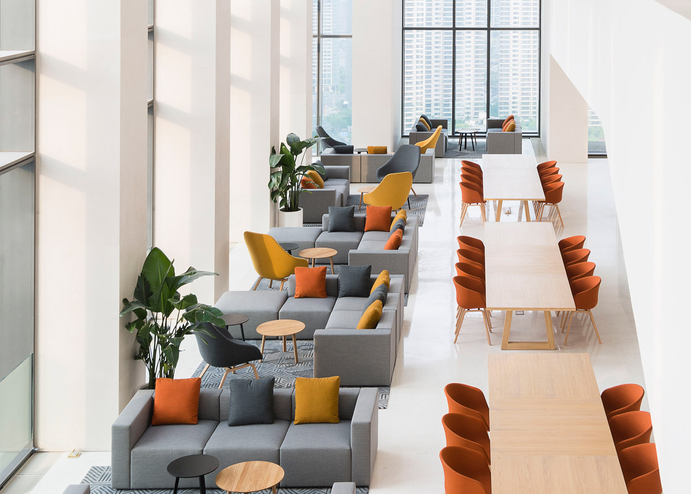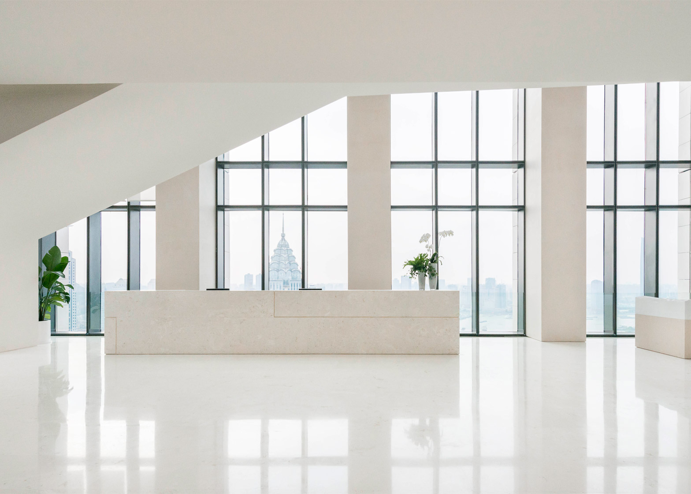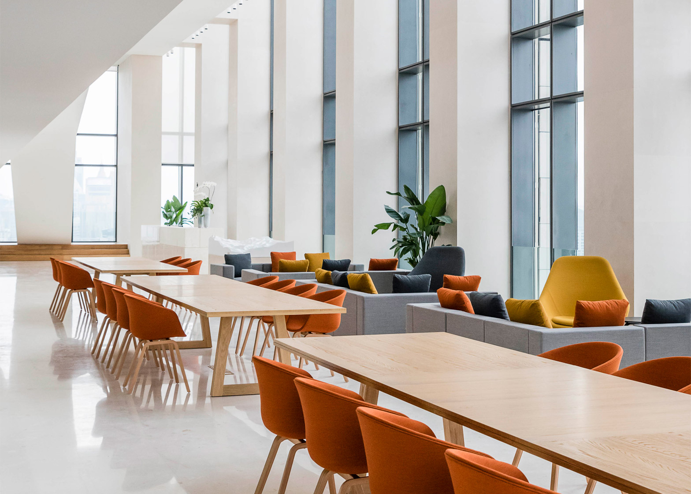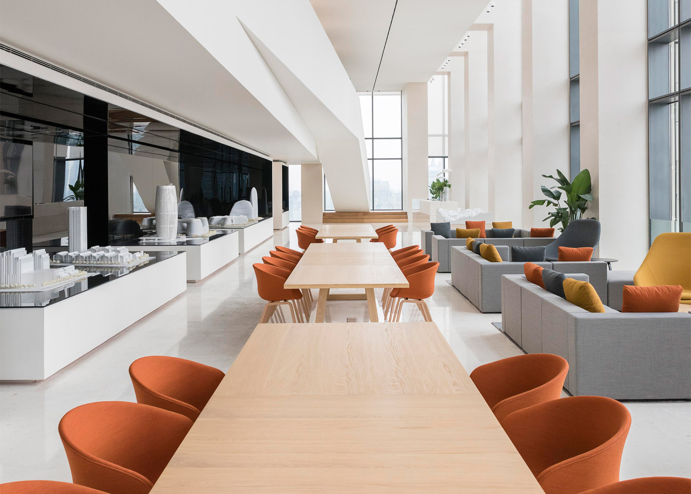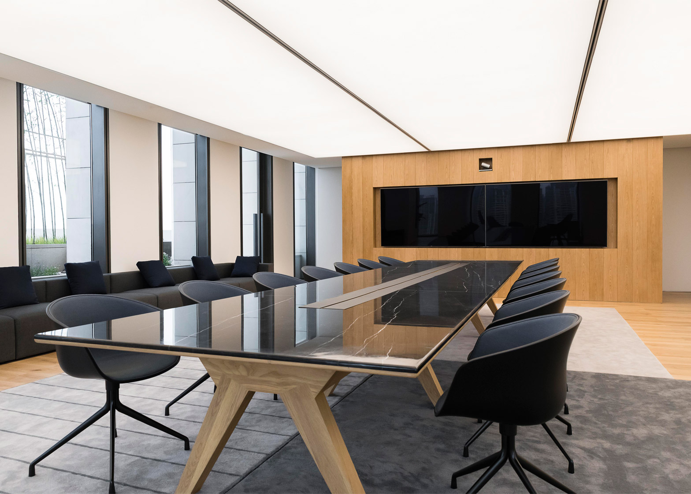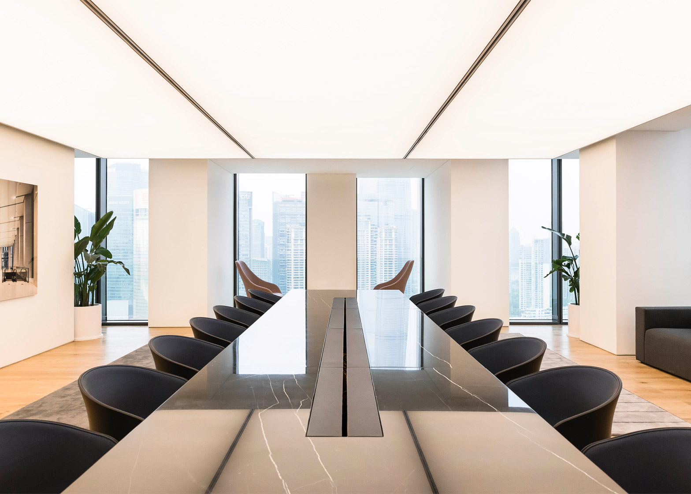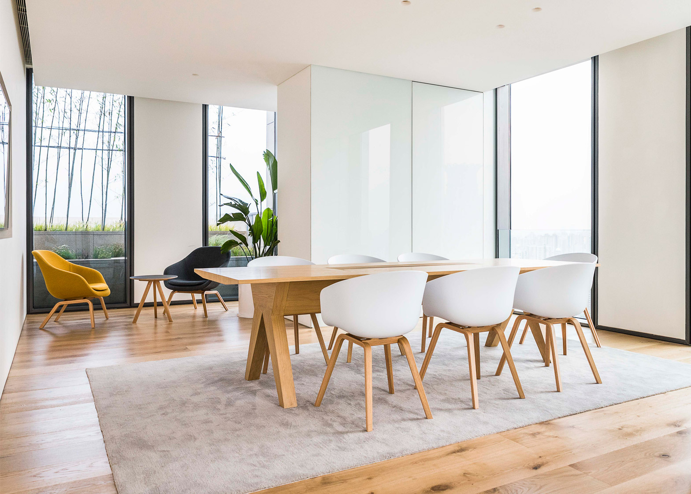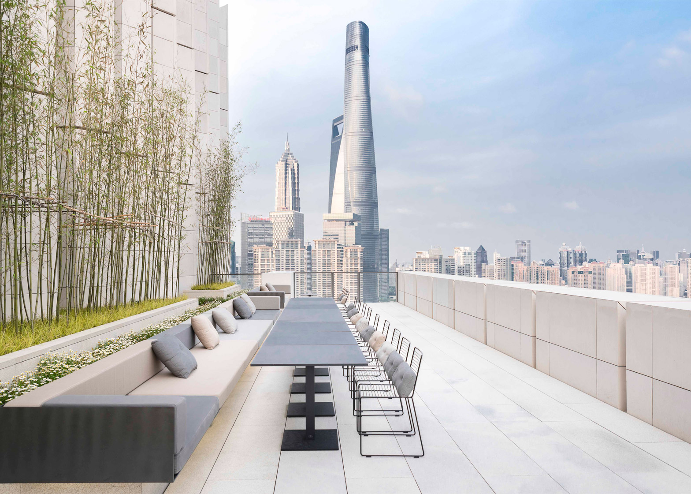Chinese firm AIM Architecture sought to strike a balance between modern and Jazz Age Shanghai with this office and showroom for property developer Soho China (+ slideshow).
Located on the waterfront area in central Shanghai, Soho Bund is the latest of numerous new projects from Soho China – the Chinese developer best known for commissioning the late Zaha Hadid to build her Wangjing Soho and Galaxy Soho complexes.
AIM Architecture was tasked with creating four spaces within the building – the public areas, basement, show office and club.
"This project was a balance between past and future – the government of Shanghai is concerned with the Bund's facade, and rightly so – we all love the 1930s-style buildings that look out onto the glitzy, modern towers of Pudong," said the firm.
"The idea was to simultaneously challenge and evoke the timeless character of the Bund on the exterior, and pair it with a contemporary interior design that was reflective of the Soho China vision and brand image."
To accomplish this, the studio focused on the beige stone that characterises the facades of the Bund waterfront, extending the colour and feel inside the building.
The staircases and pillars – although contemporary, geometric and monumental in size – feature similar creamy, off-white finishes and stone textures. The underside of one of the staircases cuts a sharp, 45-degree line across the foyer.
This area connects to a long lounge space that runs along floor-to-ceiling windows framing the tops of the Shanghai skyline.
The lounge features soft furnishings in slate grey, mustard yellow and rust orange, sat upon custom-designed carpets with a geometric print.
A strip of blonde wood meeting tables separates the lounge area's sofas from an exhibition space along the opposite wall.
Raised above this space on the mezzanine floor are new offices for Soho China's Shanghai headquarters. This area continues the themes of the space below, making use of the same colour palette and highlighting the views.
An outdoor terrace sits on the opposite side of the floor to the foyer and lounge. While the stone detailing continues into this space, a more stripped-back colour palette is used to create a calming space, enhanced by a row of green plants.
Lighting in these spaces is by way of ceiling lights covered with a membrane skin, which AIM Architecture describes as looking like "the whole ceiling gives light".
"Lighting can make or break a space," said the designers. "[This is] an innovative, sensitive way to connect the indoors with the outdoors."
AIM Architecture has previously worked with Soho China on another Shanghai development, Fuxing Plaza. There the team created a light tunnel and a white "gallery-style" shopping centre for the building's lobby.
They also designed office interiors for the same building, using mirrored walls and glass ceilings that made the space a labyrinth of reflected light and imagery.
Photography is by Dirk Weiblen.

