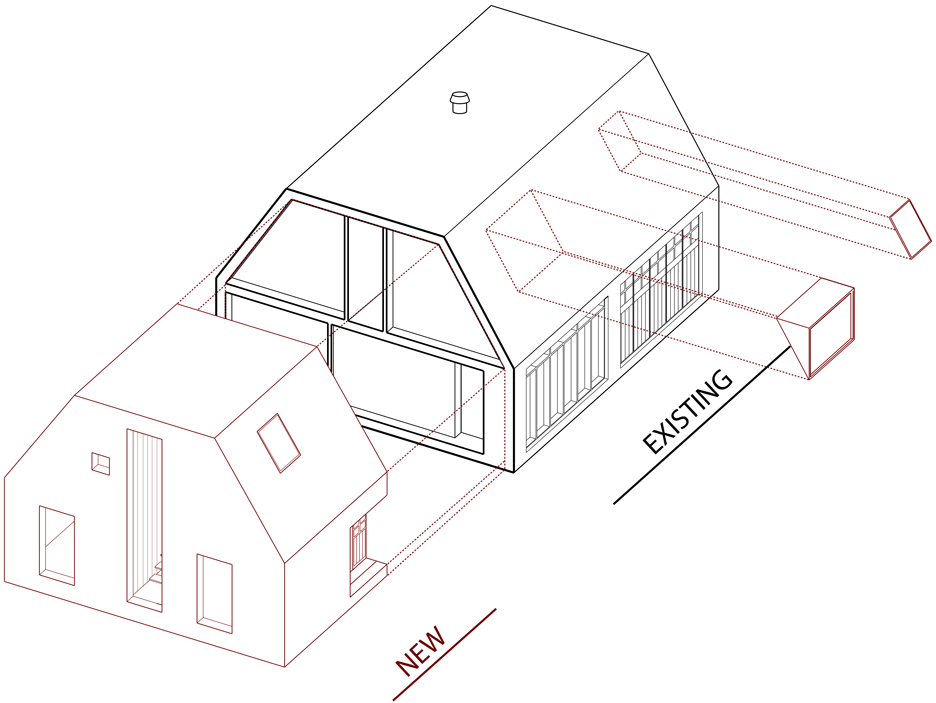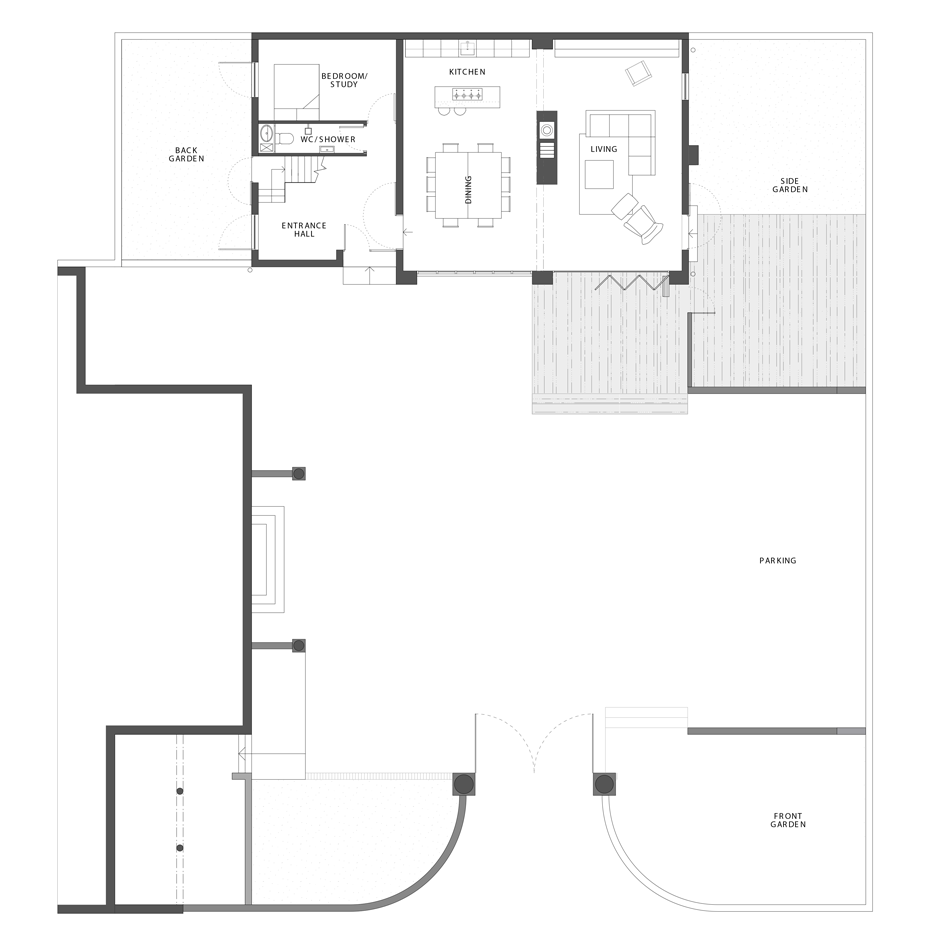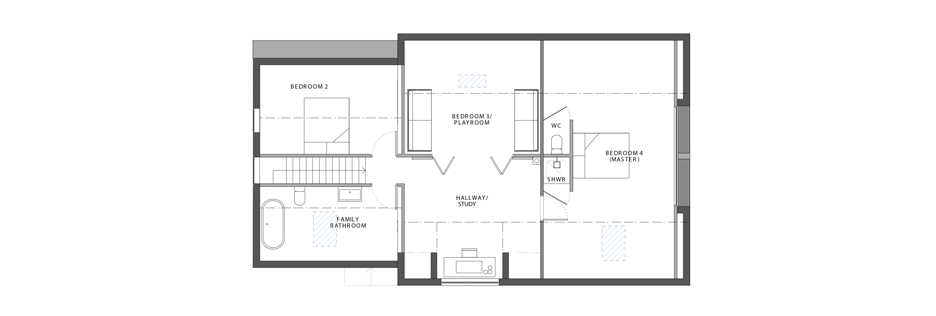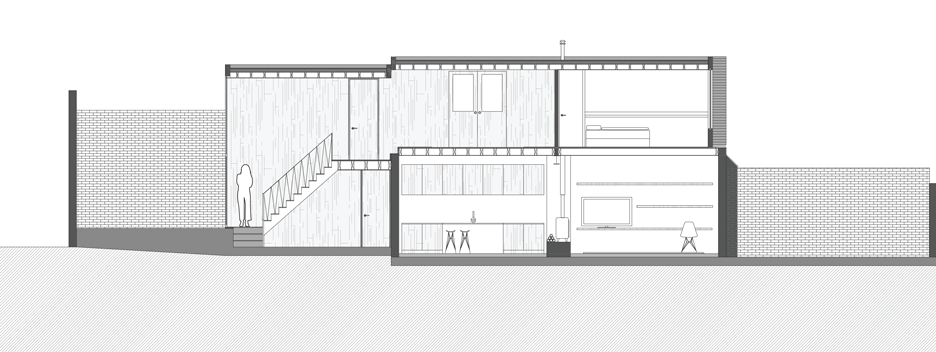Old ambulance station converted into holiday home by Marta Nowicka & Co
Marta Nowicka & Co has transformed a former St John's Ambulance Station in East Sussex, England, to create a family retreat featuring exposed brick walls and industrial-style finishes (+ slideshow).
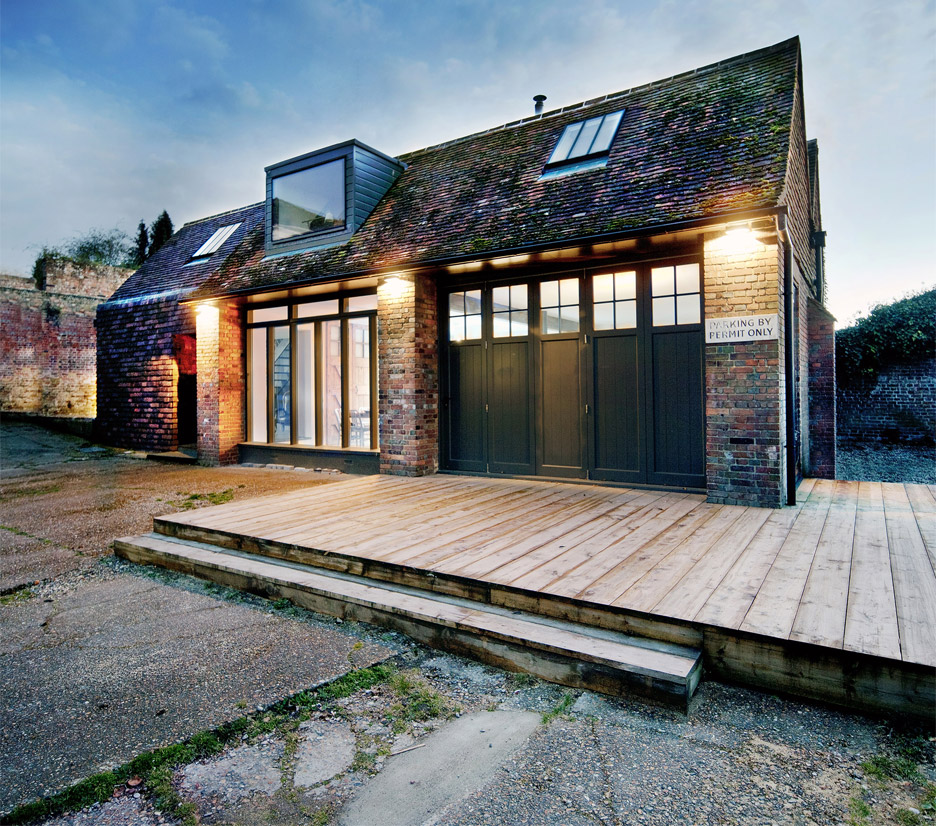
Located in the town of Rye, the ambulance garage was overhauled by the London-based firm to create a four-bedroom holiday home with a large space for entertaining guests.
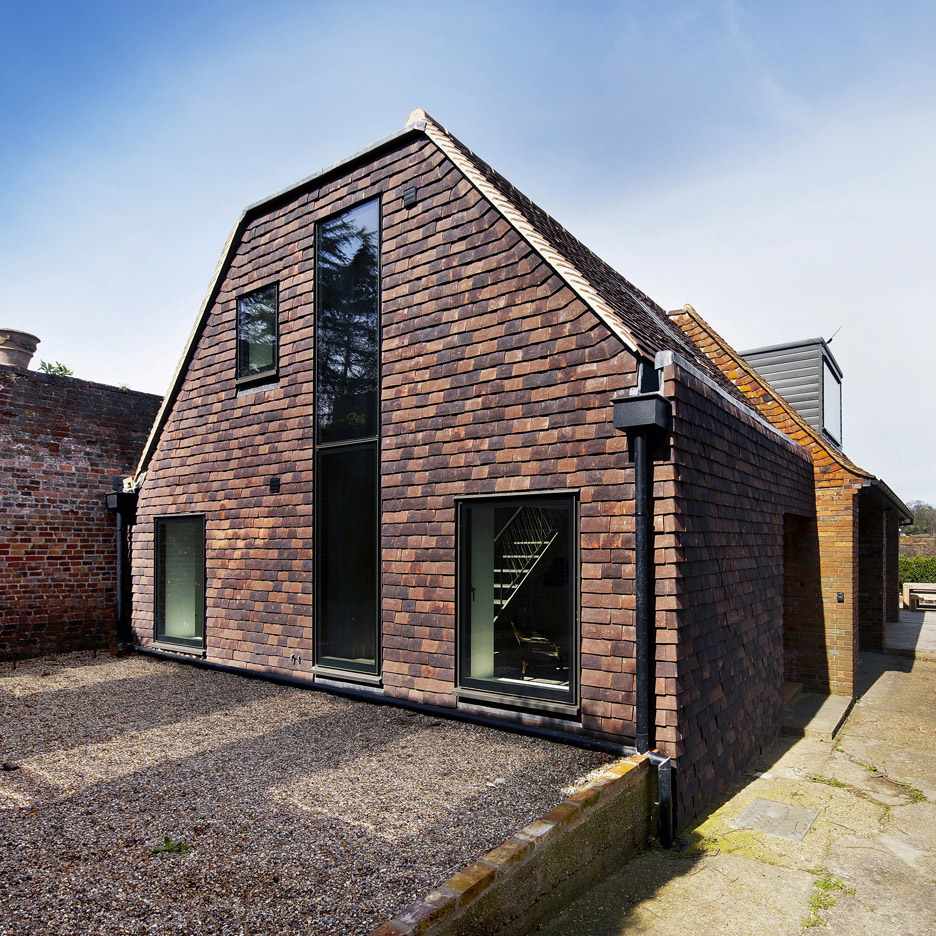
The station, called St John's Rye, was originally built by St John's Ambulance in the 1950s to accommodate two ambulances. It sits within a private walled courtyard alongside a Grade-II listed Georgian house, which was used as the service's headquarters.
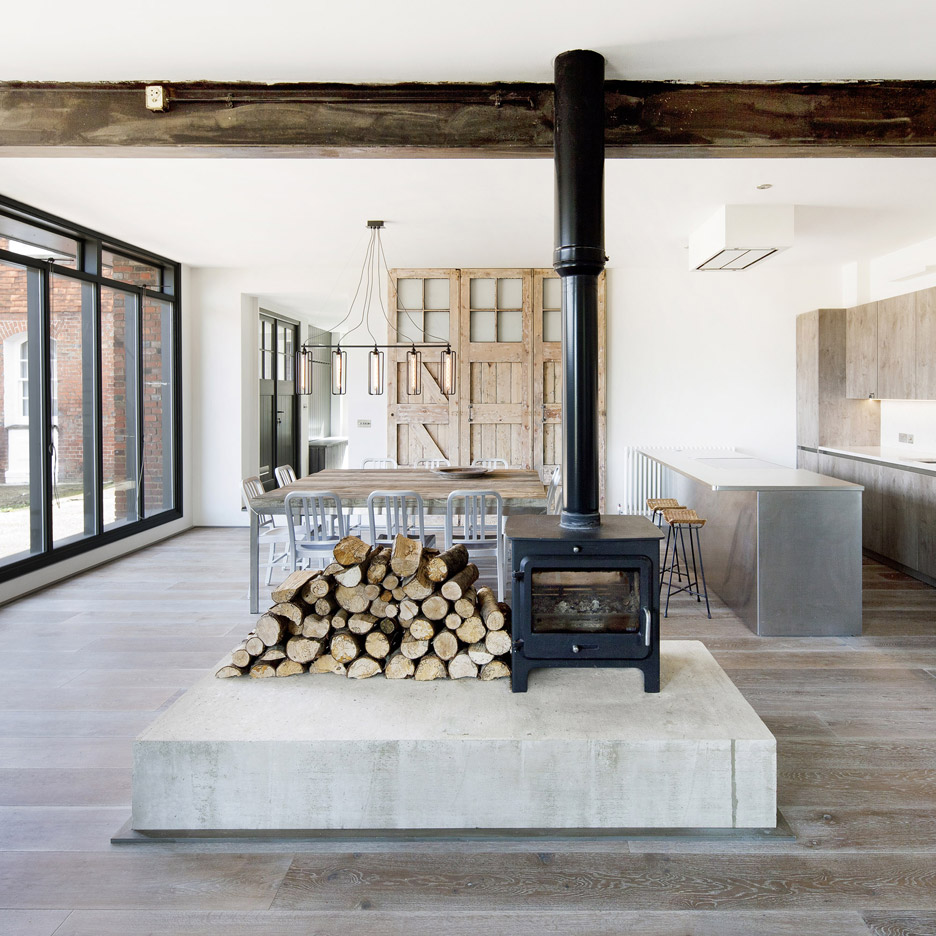
Marta Nowicka created a new bedroom floor in the twin-gabled roof space, and removed a dividing wall on the ground floor to create an open-plan space for the kitchen, living and dining areas.
Brick walls are restored throughout the property. These are complemented by grey oak panels, which cover the floor of the entire property, as well as the walls of the double-height stairwell and the bedrooms. Where oak is not used, white-painted walls lighten the space.
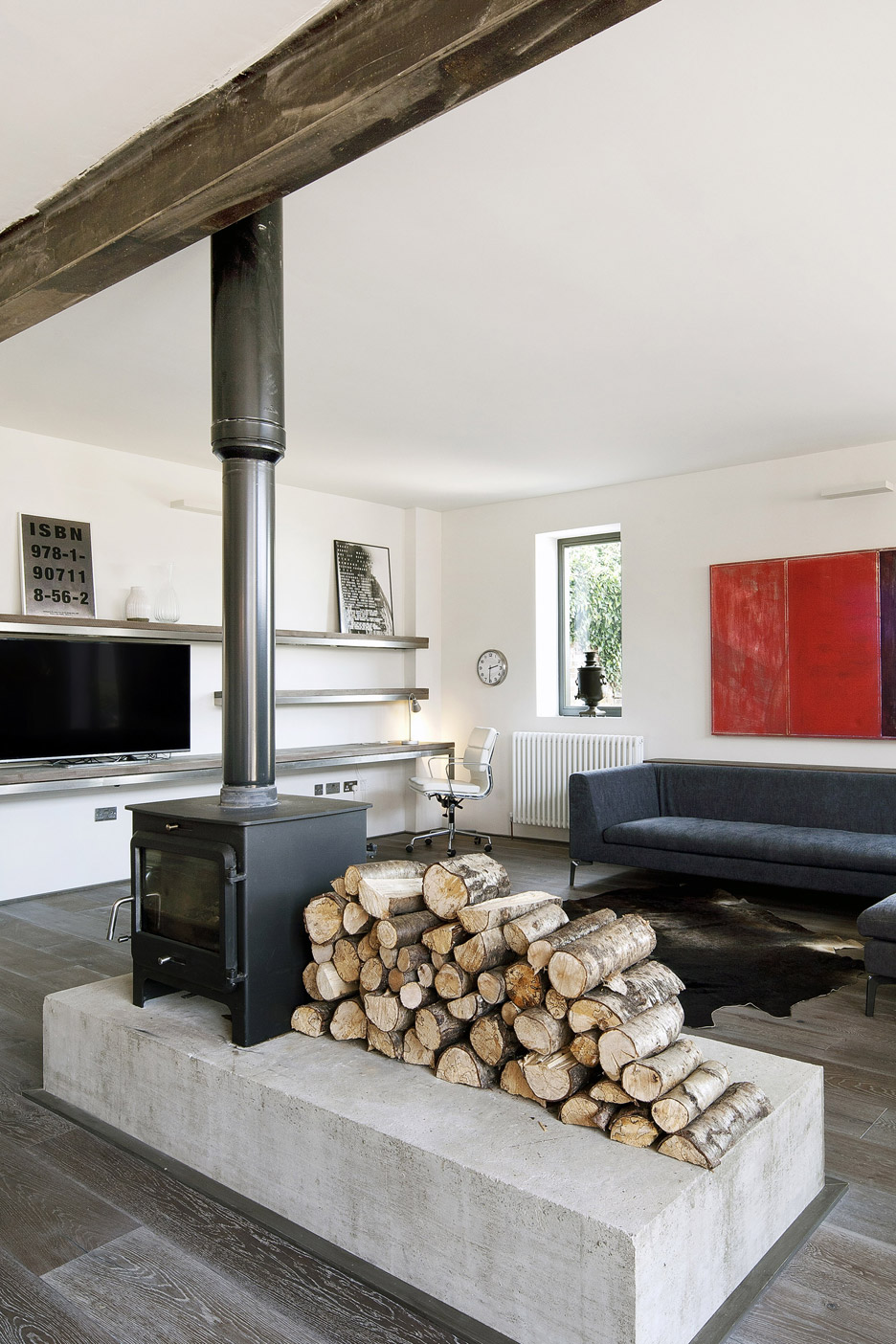
The ground floor is arranged around a central concrete plinth that supports a double-sided wood burner.
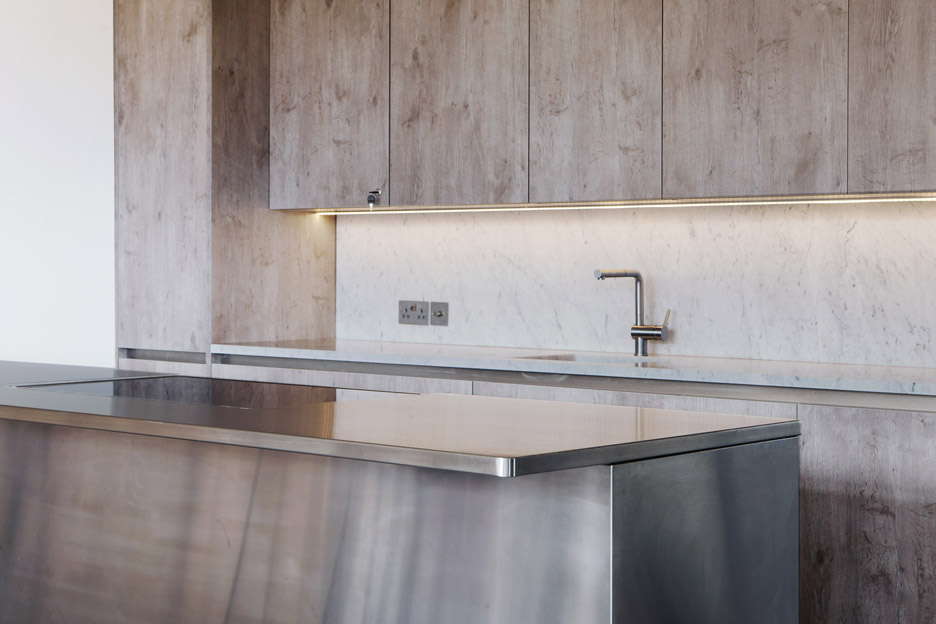
In the living area, a wrought ironwork light-fitting feature hangs over a large dining table made of reclaimed beach timber, while the kitchen features a series of medical references to pay tribute to the building's heritage.
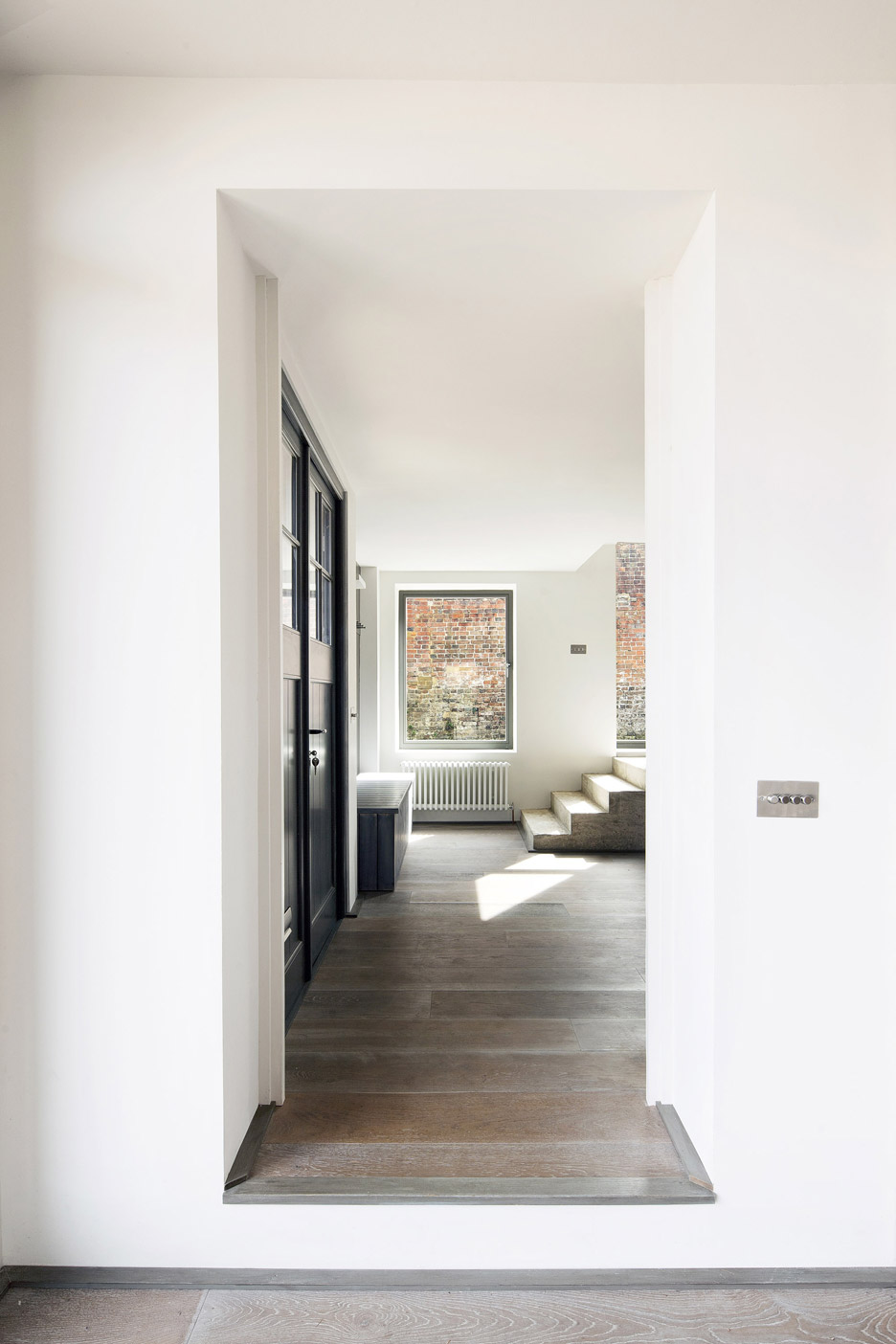
"In keeping with the historical surroundings, the scheme of the design evokes medieval nuances with exposed roof timber purlins and the living space emanating out from a central hearth," said the architects.
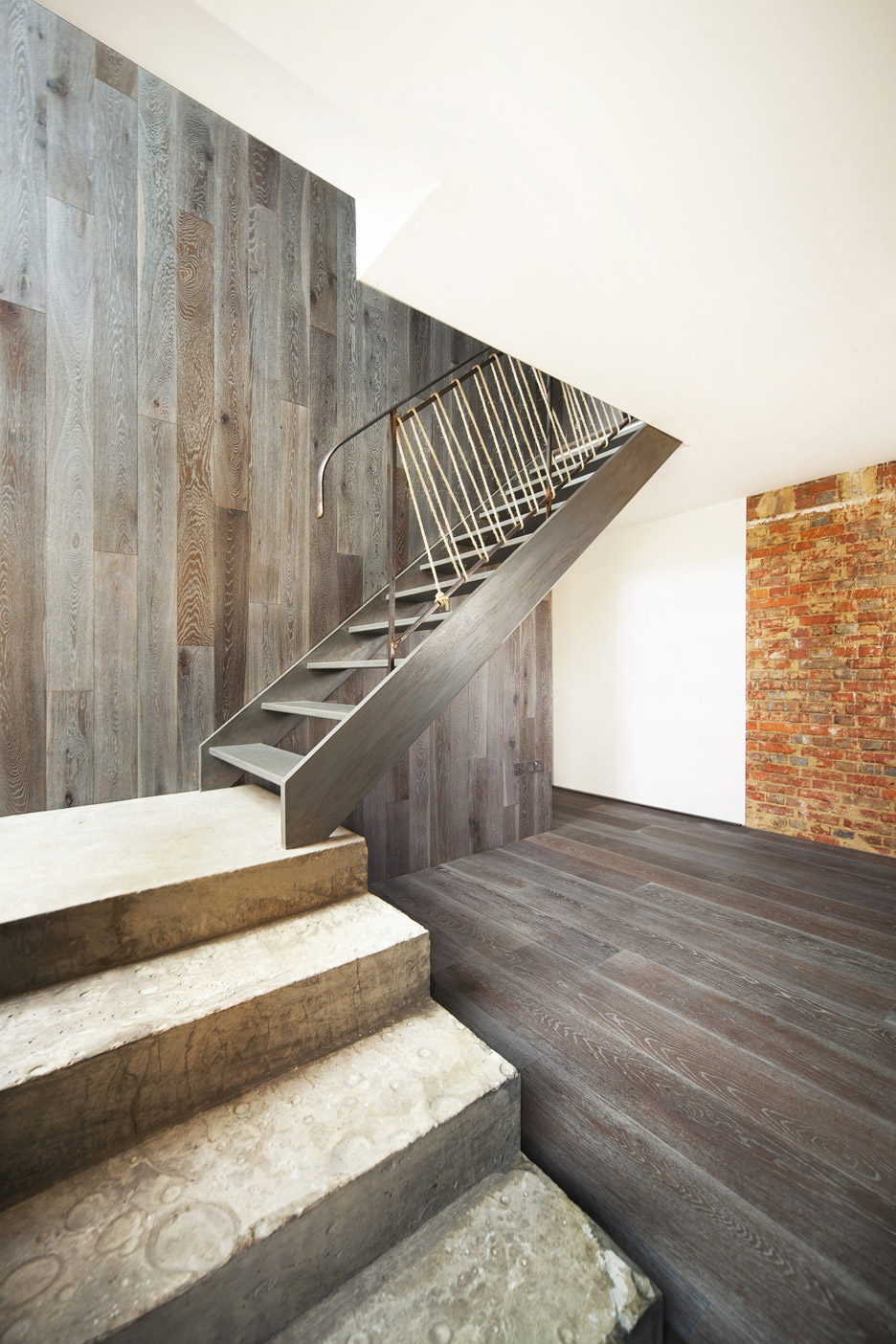
"The brushed stainless-steel kitchen island, which references the medical industry, compliments the sand-blasted, greyed timber cabinets and stunning Carrera marble worktops and splash-backs," they added.
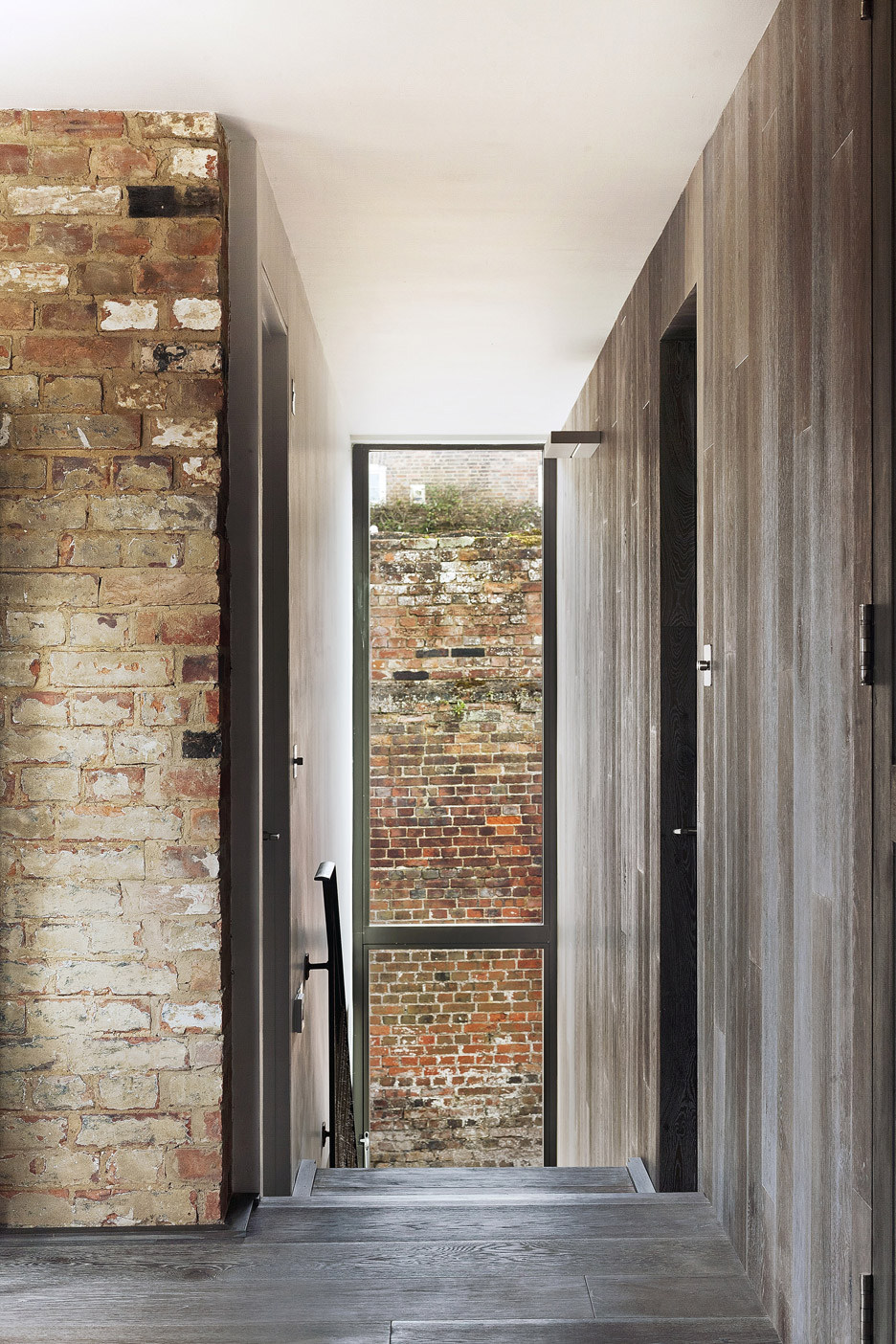
On the first floor, the bathroom features a stainless steel nurses' trolley, which has been turned into a vanity unit with a large basin and mirror above.
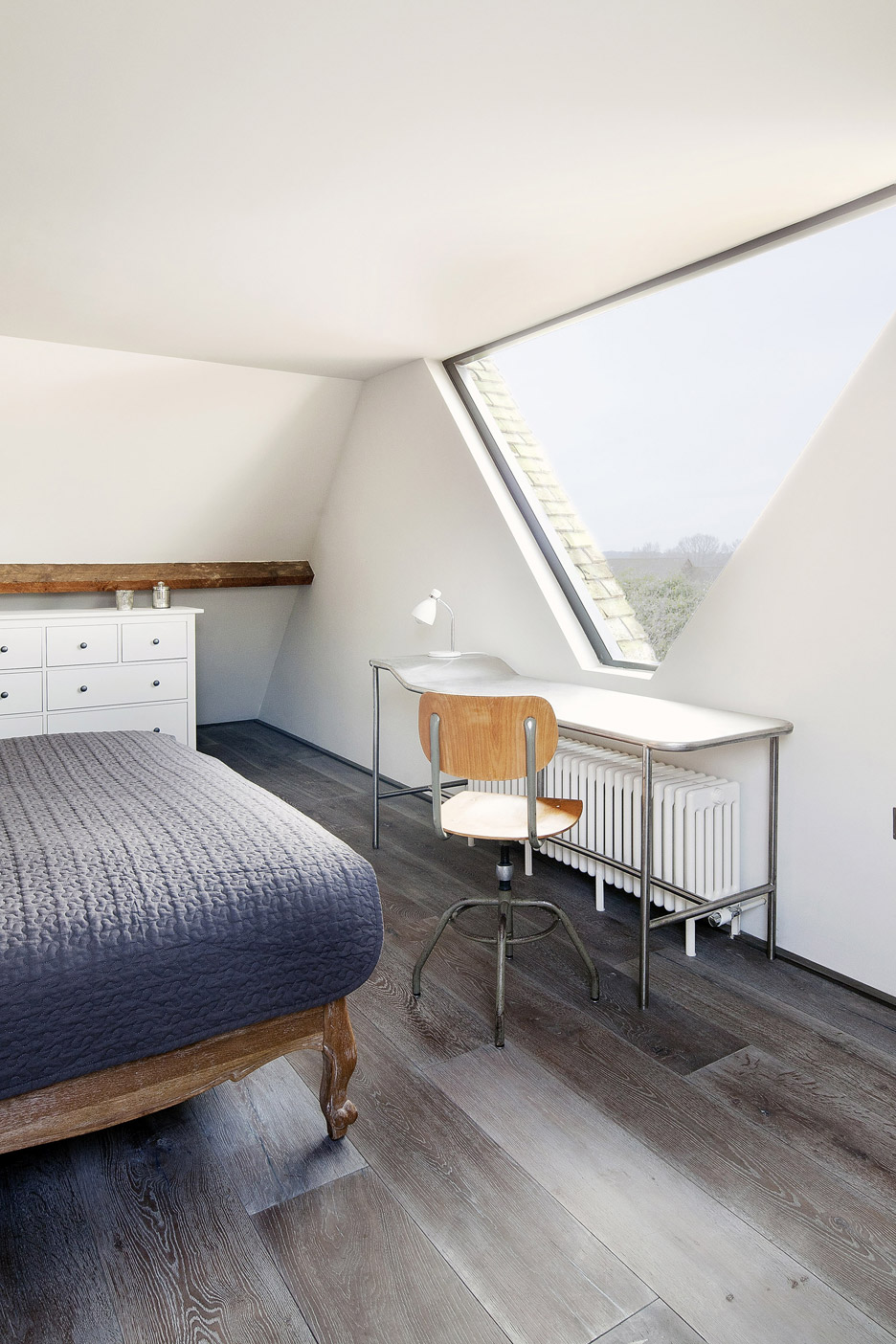
The architects also built a two-storey extension, which forms an entrance hall and study on the ground floor and a bedroom and family bathroom on the first floor.
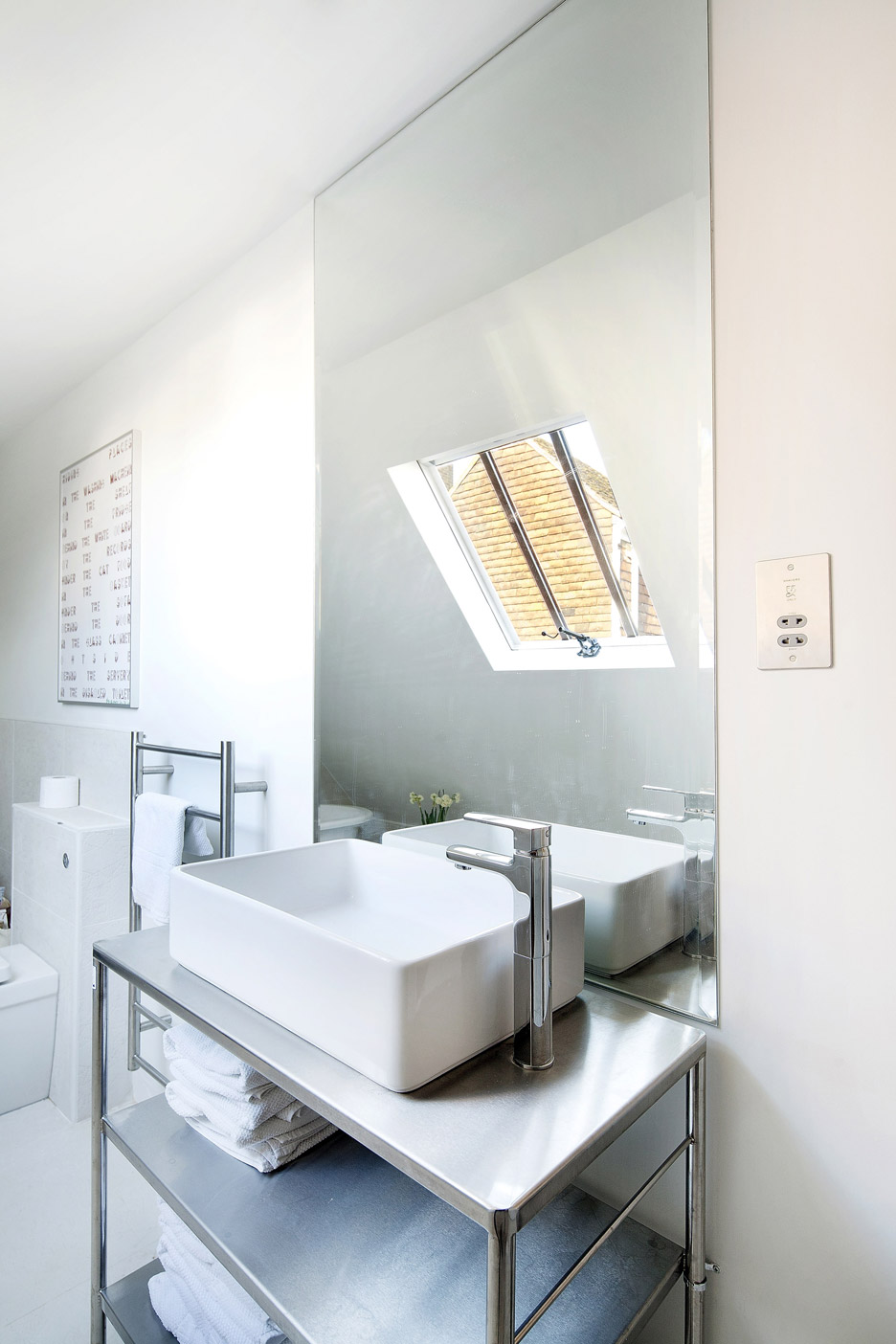
It is clad in local Lydd handmade clay peg tiles to reference the style of surrounding buildings, as well as complement the existing red brick structure.
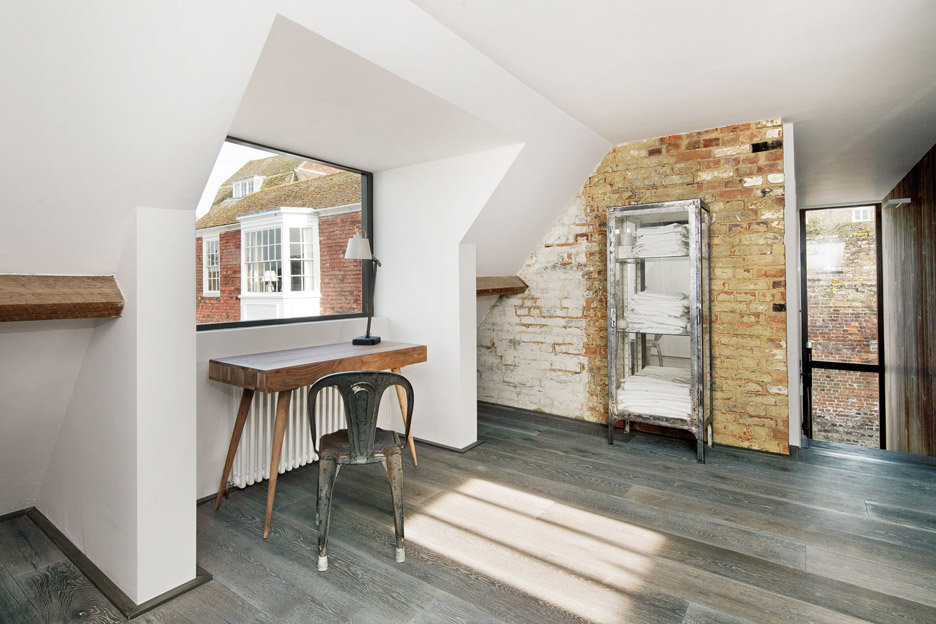
The transformation of St John's Rye follows is one of many conversions of disused buildings into houses featured on Dezeen. Other examples include the transformation of a dilapidated Victorian coach house and the remodelling of a derelict barn.
