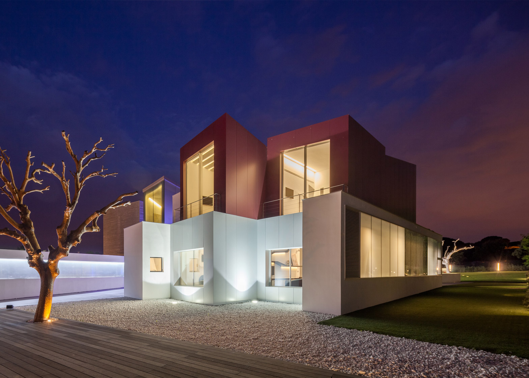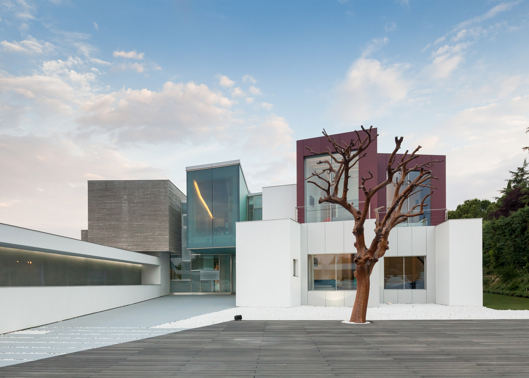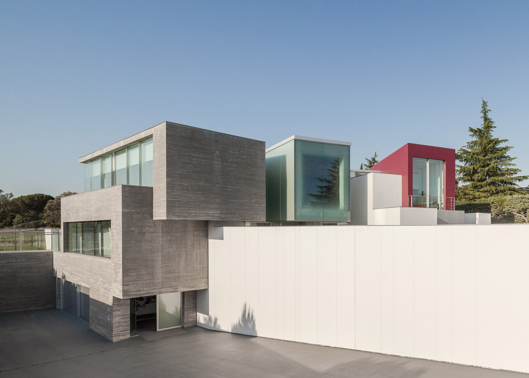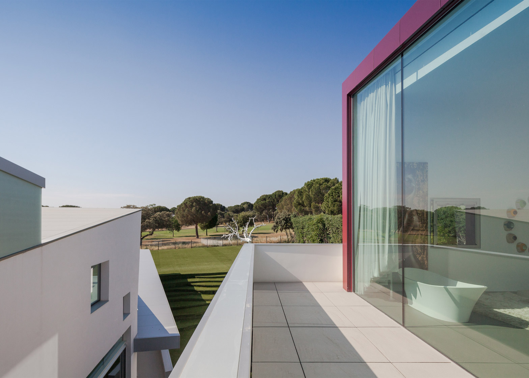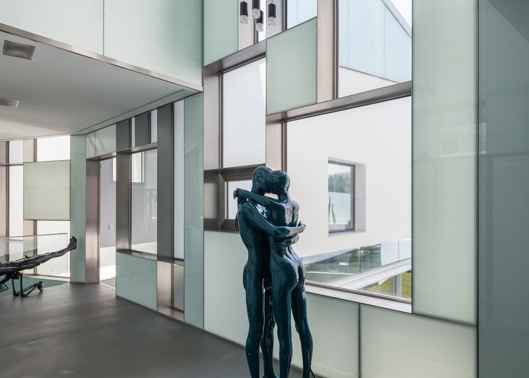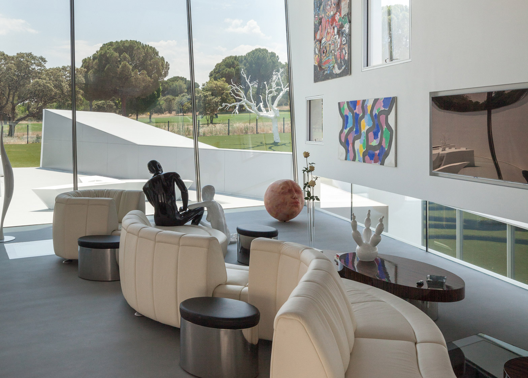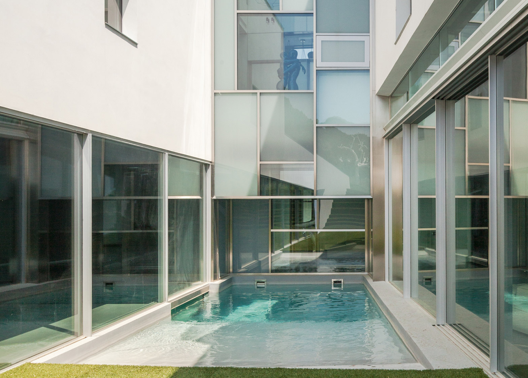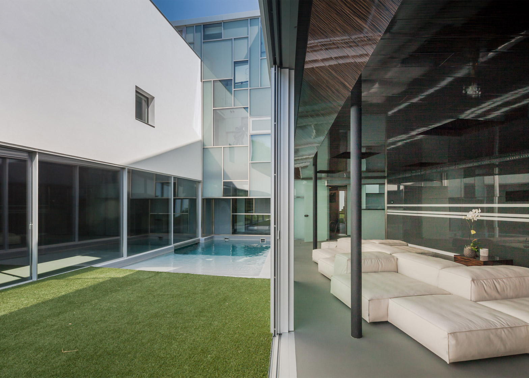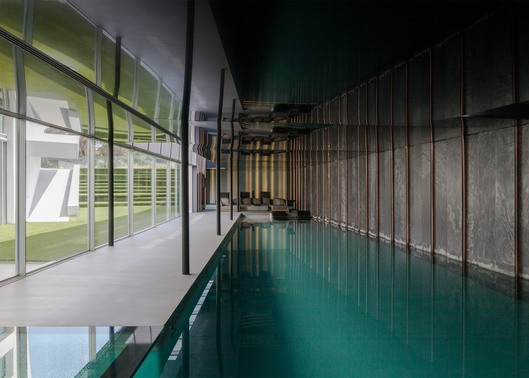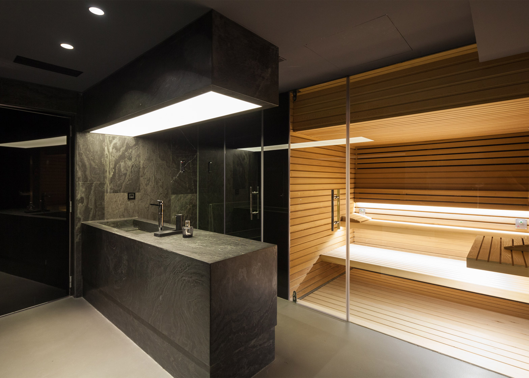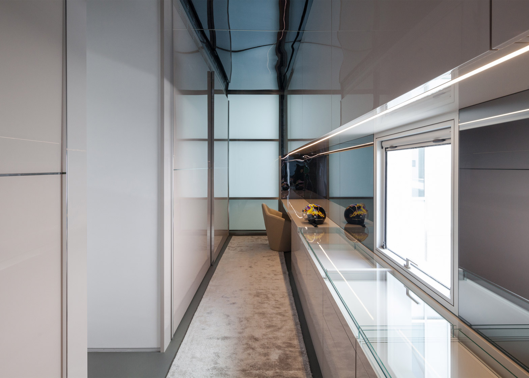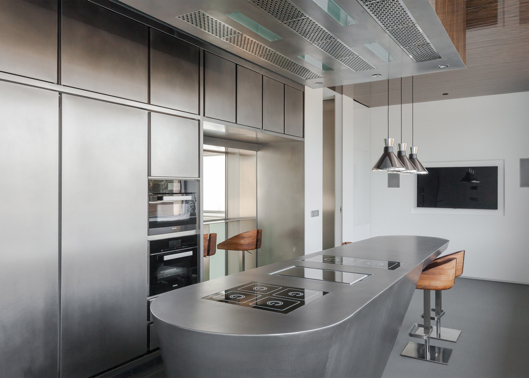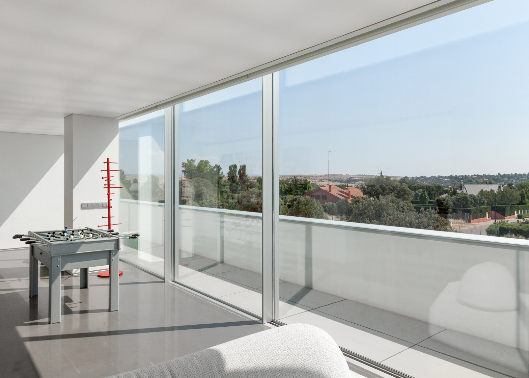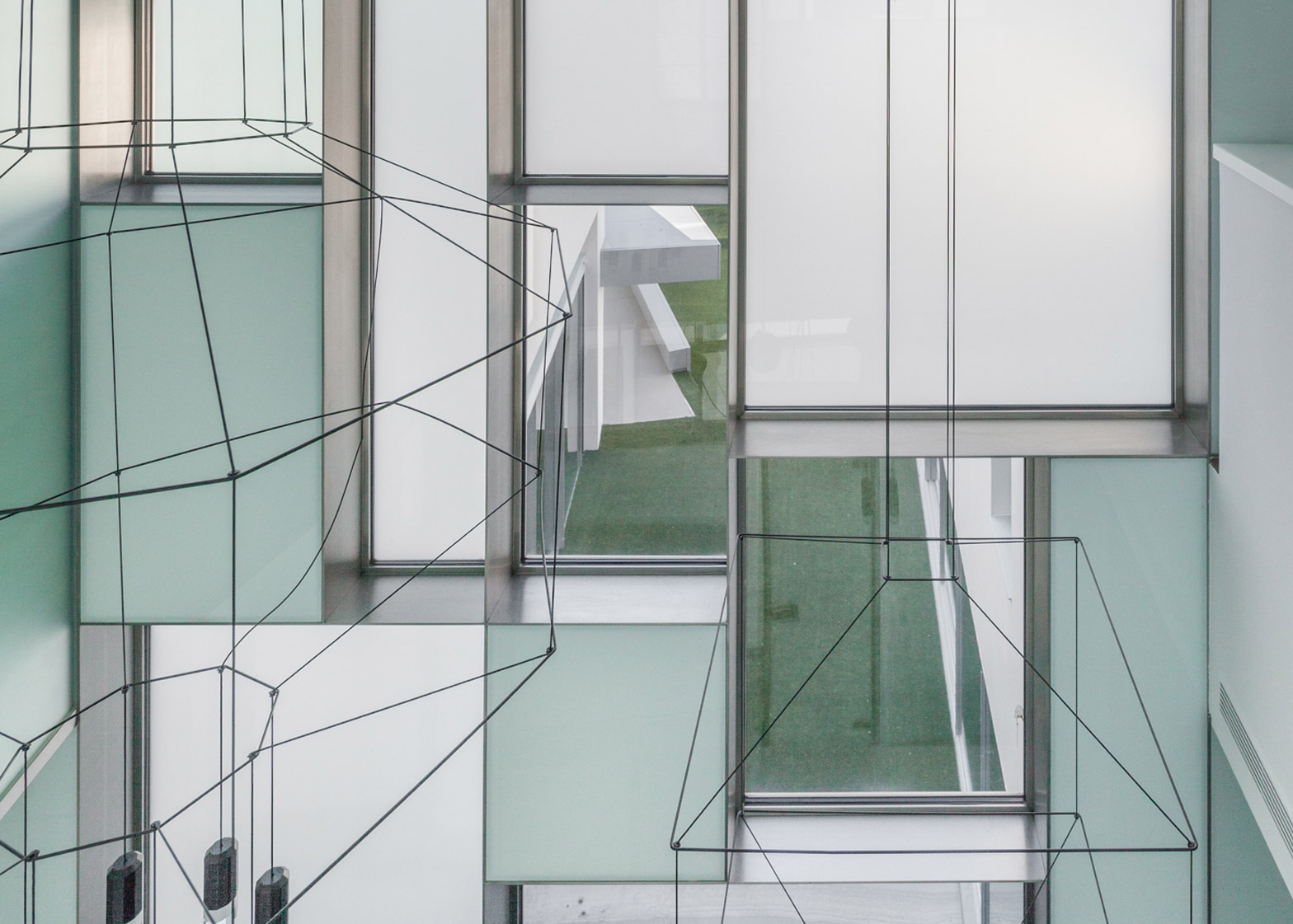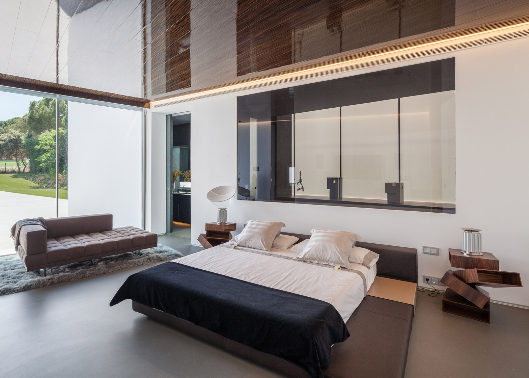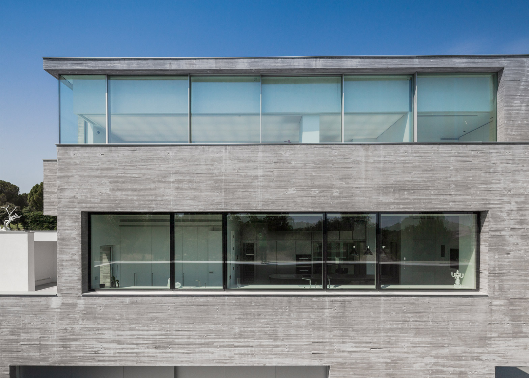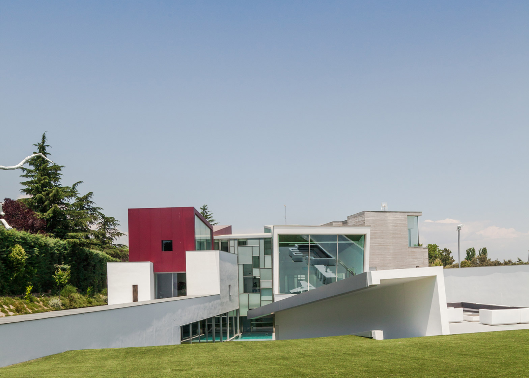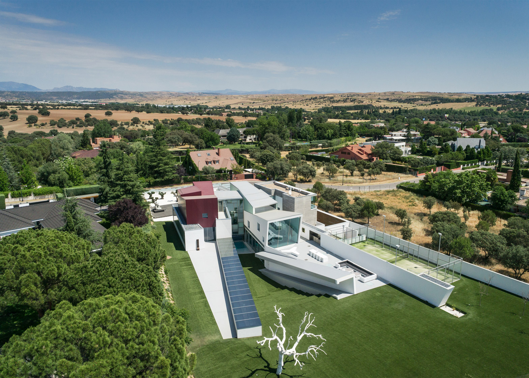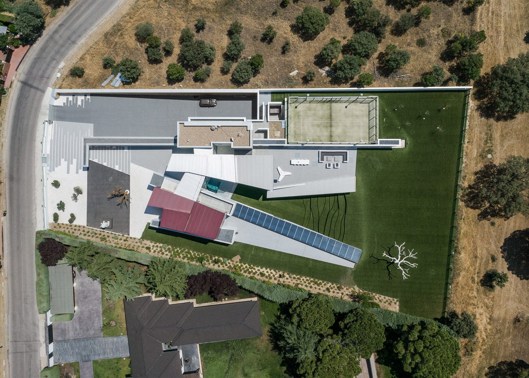This Madrid residence by Abiboo Architecture comprises a series of stacked volumes that taper out into the grounds to create secluded terraces for its famous owner (+ slideshow).
Abiboo Architecture designed the house for a sportsman who wishes to remain anonymous.
The pockets of space between these finger-like volumes contain a flood-lit tennis court, as well as a small outdoor pool, and terraces for displaying artworks and barbecuing.
"The villa is designed as a sponge, with multiple micro-spaces designed especially in relation with sensorial experiences and interrelated to each other," said architect Alfredo Munoz.
The 1,300-square-metre house is located in an exclusive neighbourhood of the city. The function of each of its different areas is reflected in the materiality of the facade.
While everyday spaces are finished in a combination of stucco and glass, rooms with more secondary uses have raw board-marked concrete walls.
Nighttime zones are encased in reflective metal that contrasts the matt finish of the other blocks.
"In the residence, growth occurs in a non-hierarchical order, each space has different characteristics but similar importance," said Munoz.
Volumes at ground level contain the kitchen, dining room, bedrooms and a lounge featuring a mirrored ceiling, serpentine sofa and a selection of artworks. Further bedrooms, an office and games rooms are set on the uppermost floor.
A partial basement hosts spaces for relaxation and entertaining, as well as a garage. Dedicated meditation spaces sit alongside a gym, indoor pool, sauna and party spaces that open onto the garden's stepped lawn.
The external areas are finished in a patchwork of lawn, gravel and timber decking that corresponds with the varied finishes of the blocks.
Each is assigned a specific use such as barbecuing, meditation or displaying sculpture.
The numerous patios not only provide ready access to the garden but are designed as part of the house's passive cooling and lighting strategy, helping to keep energy consumption low.
"The design leverages the local micro-climate through the existence of patios, water bodies, natural ventilation strategies and water management solutions," explained the architect, "while takes advantage of active environmental solutions such as the use of geothermal heat pumps that reduce considerably the CO2 consumption."
Photography is by Joao Morgado.
Project credits:
Architecture: Abiboo Architecture
Design team: Alfredo Muñoz, Ronan Bolaños, Felipe Samarán, Jesus Amezcua, Delia Rodriguez, Oscar Hernando, Luis Rocca, Daniel Jimenez, Carla Anton, Jordi Mas, Manel Rio, German Gil, Emiliano D'Incecco, Rodolfo Pomini, Jesus Reyes, Ivan Sanchez, Mariluz Jimeno, Cristina Domecq
Structures:Abiboo Architecture, Jorge Torrico, Alvaro Ruiz
MEP: JG Ingenieros, Plenum Ingenieros
Lighting: Icon- Akari Ishii & Ilmio Design
Furniture: Abiboo Architecture, Ilmio Design
Construction project manager: Carlos Garcia
Contractor: Contratas y Obras

