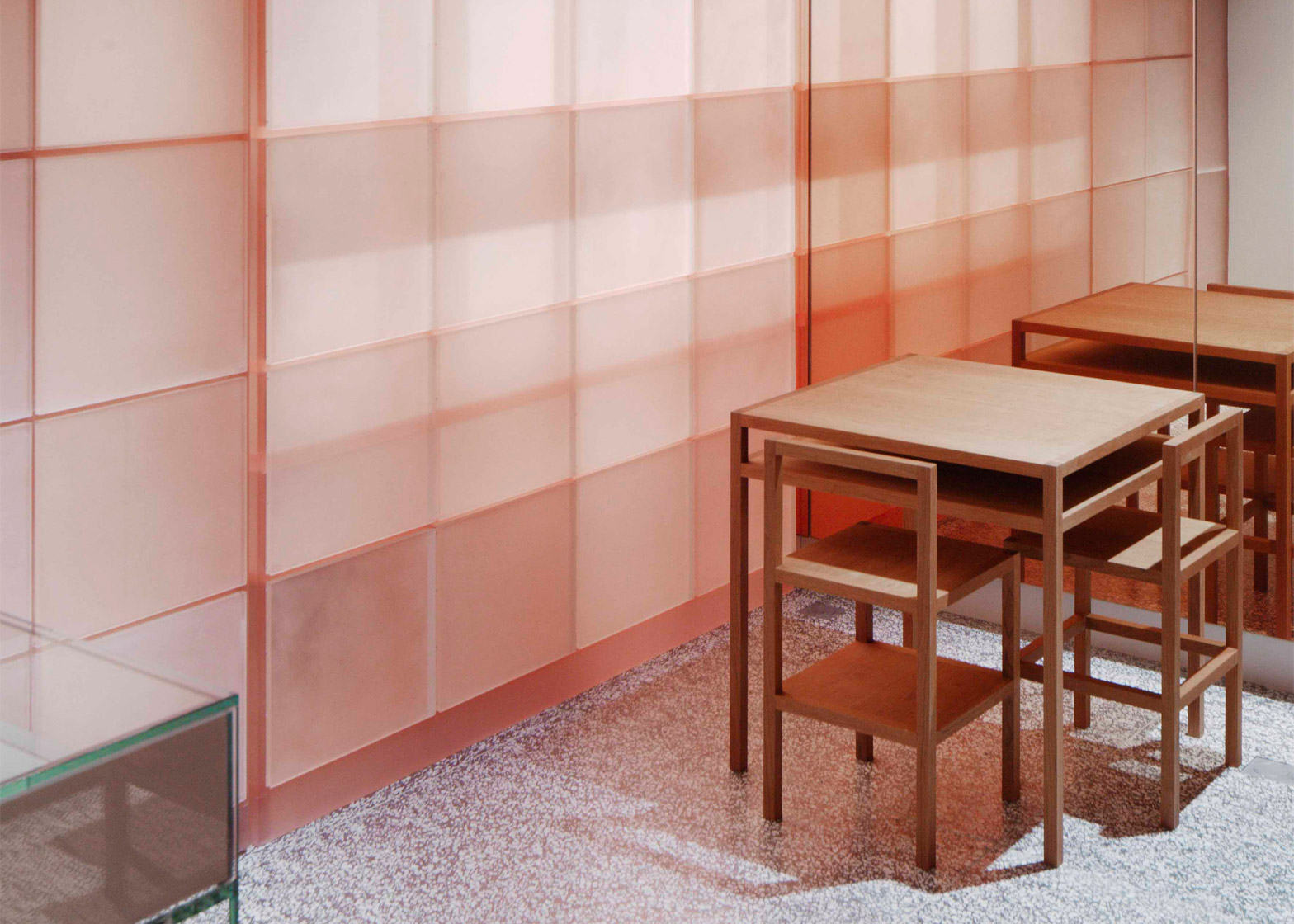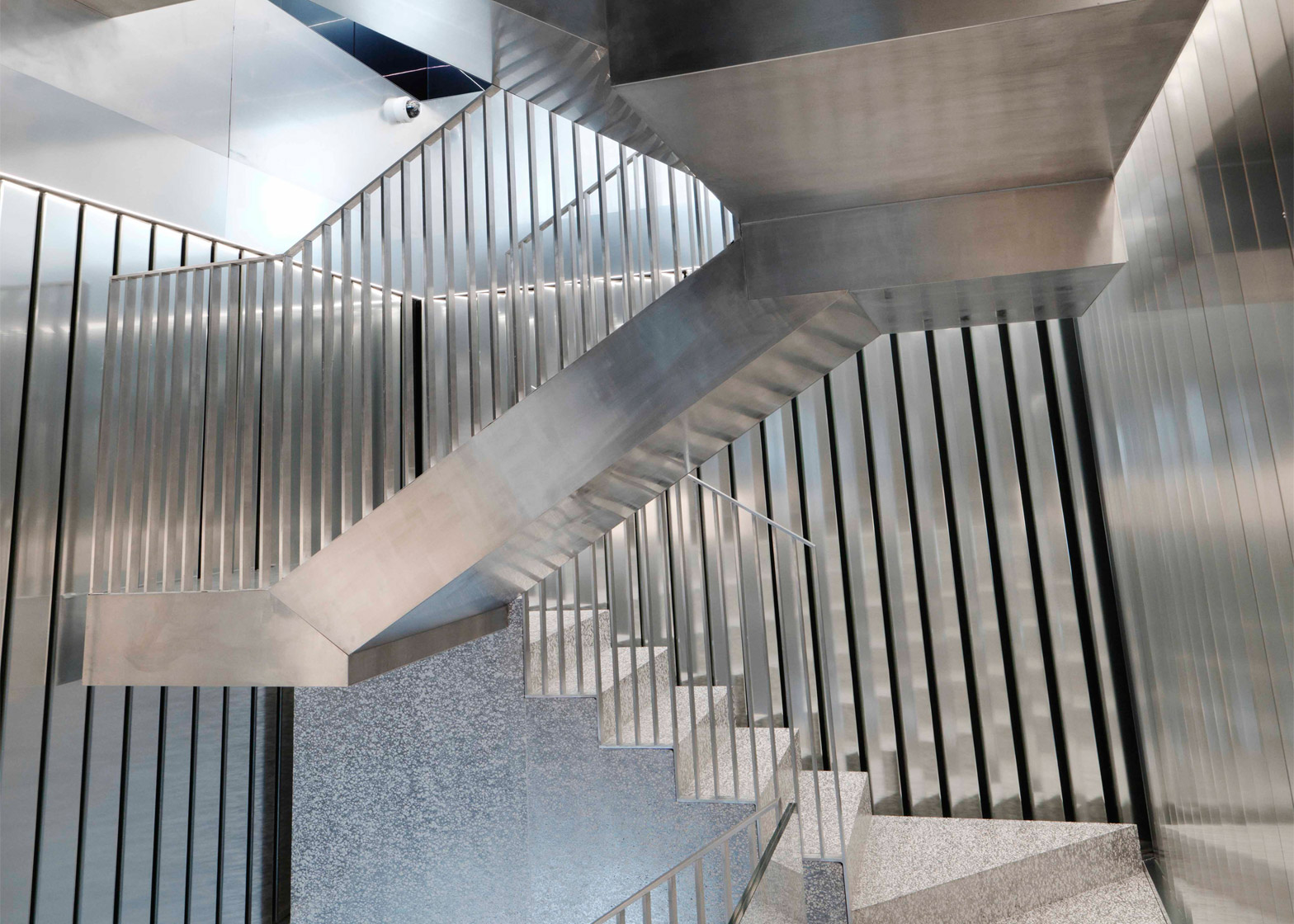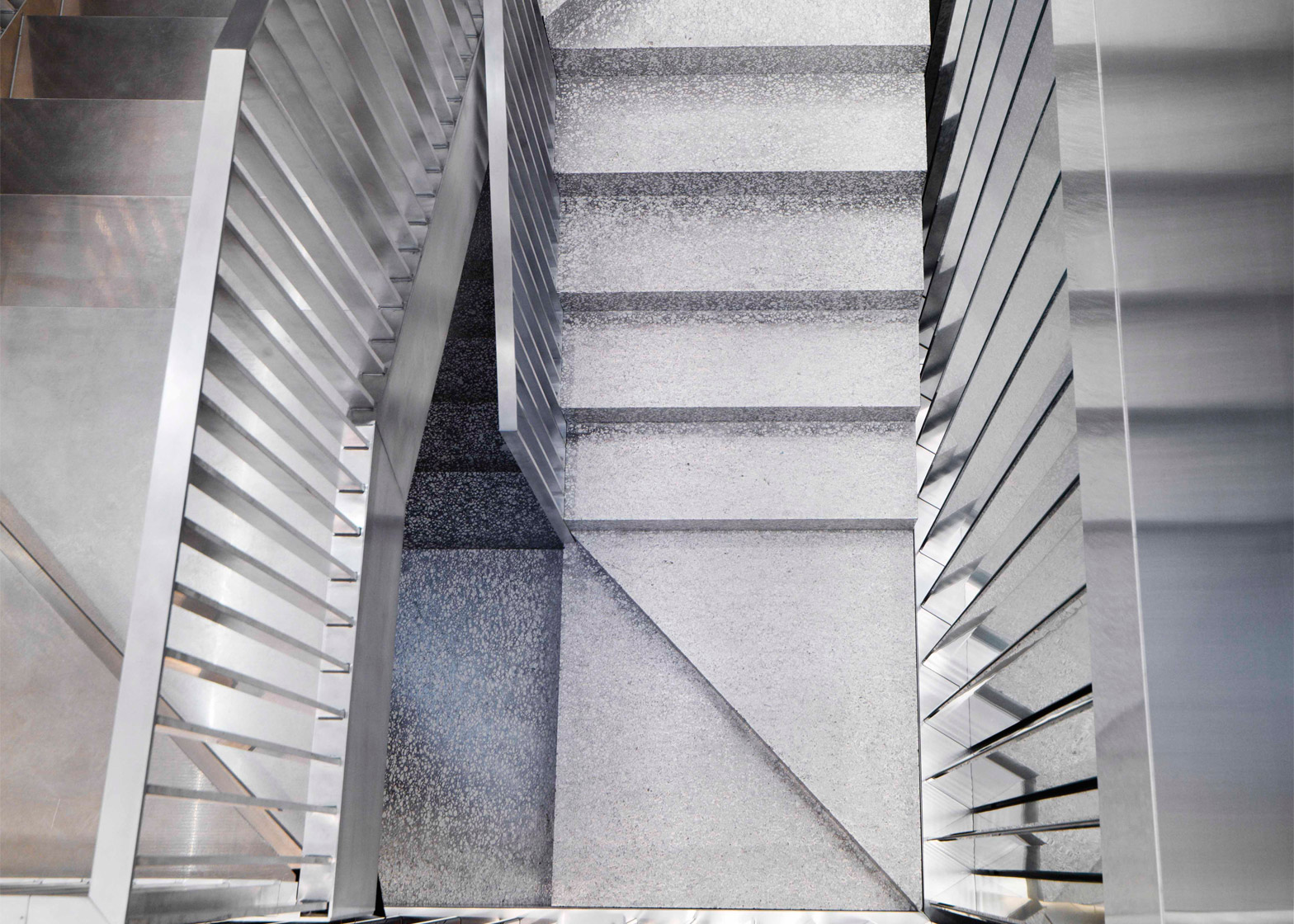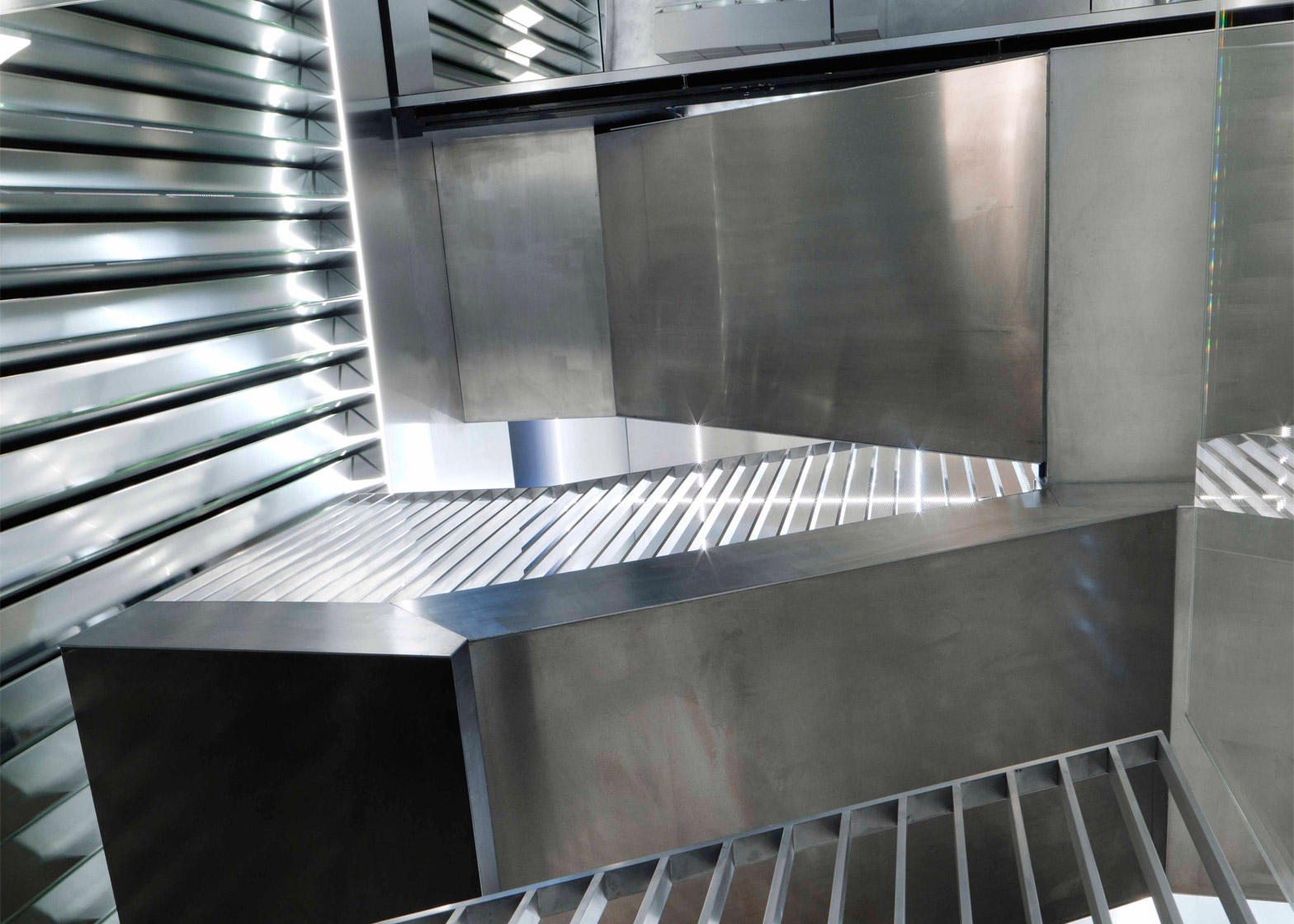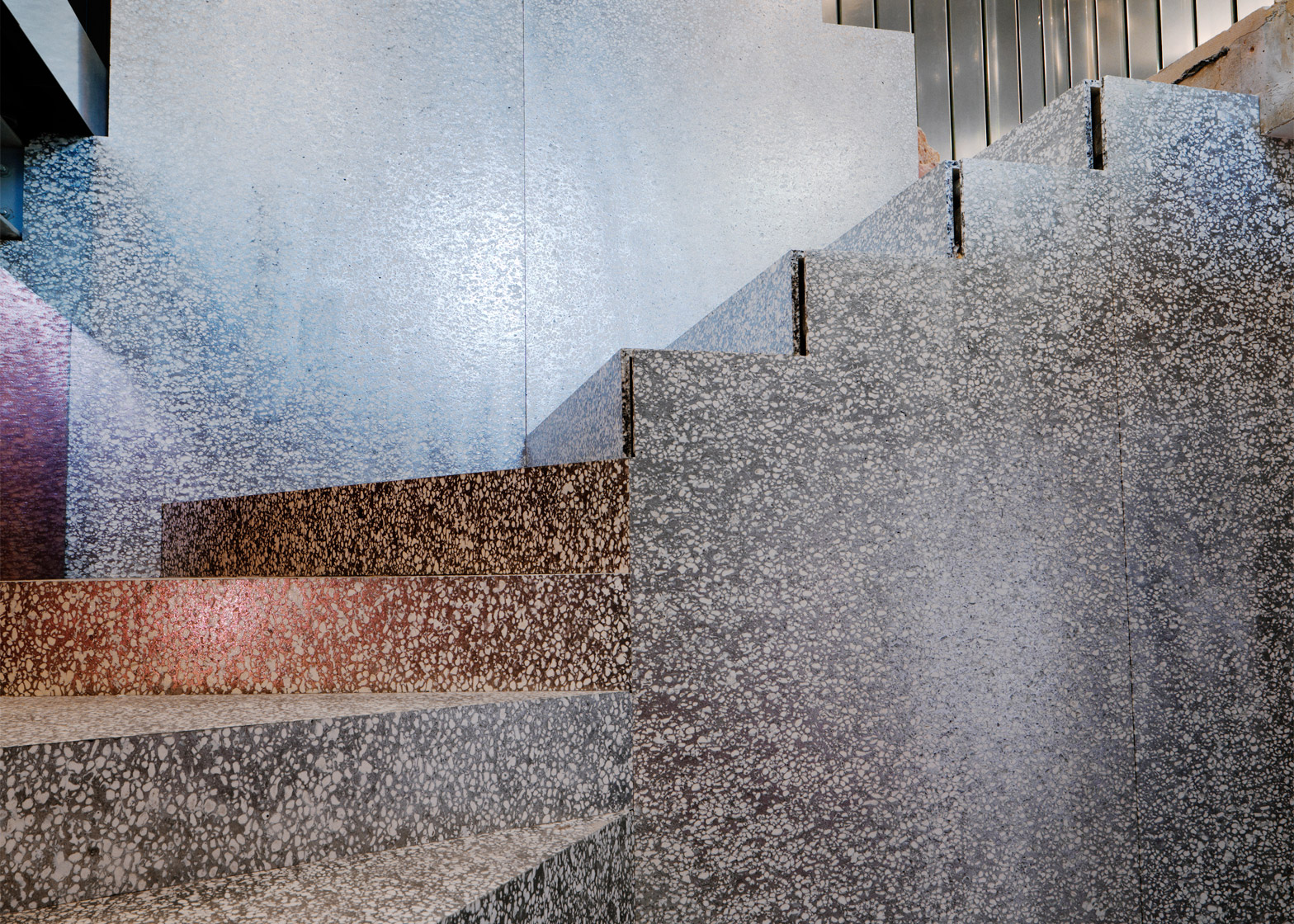An aluminium foam staircase doglegs up the centre of Italian jewellery brand Repossi's flagship store, designed by Dutch architecture firm OMA on Paris' exclusive Place Vendôme (+ slideshow).
Repossi's new 90-square-metre shop sits beside fellow jewellers Cartier, Jaubalet and Boucheron on the historic Parisian square, which has one of the most expensive retail rental rates in Europe.
OMA, which recently transformed Venice's Fondaco dei Tedeschi into a department store, worked with local studio Data Architectes on the interior design.
To ensure the space stands out from its neighbours, the team used materials not typically found in traditional jewellery boutiques.
"The underlying idea for the design was to synthesis architecture and display, using the whole space as a stage for Repossi's production," said OMA. "Unconventional materials were used, emphasising this relationship and pulling away from the typical jewellery store."
These include tinted mirrors that give different degrees of reflection and colour refraction, developed with Dutch designer Sabine Marcelis, and aluminium foam.
The store is divided over three levels, each designed for a different pace of shopping.
When entering from the street, the ground floor acts as a "fast" area for those coming in to buy hurridly or pick up something specific.
It features a three-sided rotating billboard that presents a bronze-coloured mirror, a traditional mirror, and a display system at intervals.
The space can be adapted to hide the presentation cases and host other functions. "In the overcrowded retail context of Place Vendôme, a 'void' is the ultimate form of luxury," OMA said.
A gallery on the first floor allows customers to browse Repossi's collection at a more leisurely pace.
In the basement, a salon space provides an area for appointments and customisation services – targeted at customers willing to spend more time choosing.
Connecting these levels, a staircase doglegs up a central void surrounded by shiny aluminium panels.
The steps on the lower section are made from aluminium foam – created by injecting gas into the molten material so it becomes porous and lightweight when it cools. Sheet-metal flights connect the upper levels.
Rotterdam-based OMA, led by architect Rem Koolhaas, has a portfolio of retail projects that includes stores for Coach, Prada and Maison Ullens.
The studio is also working on the renovation of Berlin's KaDeWe department store.
Photography is by Cyrille Weiner, courtesy of Repossi.
Project credits:
OMA partner: Ippolito Pestellini Laparelli
OMA team: Antonio Barone, Paul Cornet, Leonardos Katsaros, Francesca Lantieri, Kate Lee, Francesco Moncada, Silvia Sandor
Local Architect: Data Architectes
Structure engineer: Batiserf
MEP engineer: BET Louis Choulet
Wall displays and mechanical displays: Goppion
Standing displays: Sice-Previt


