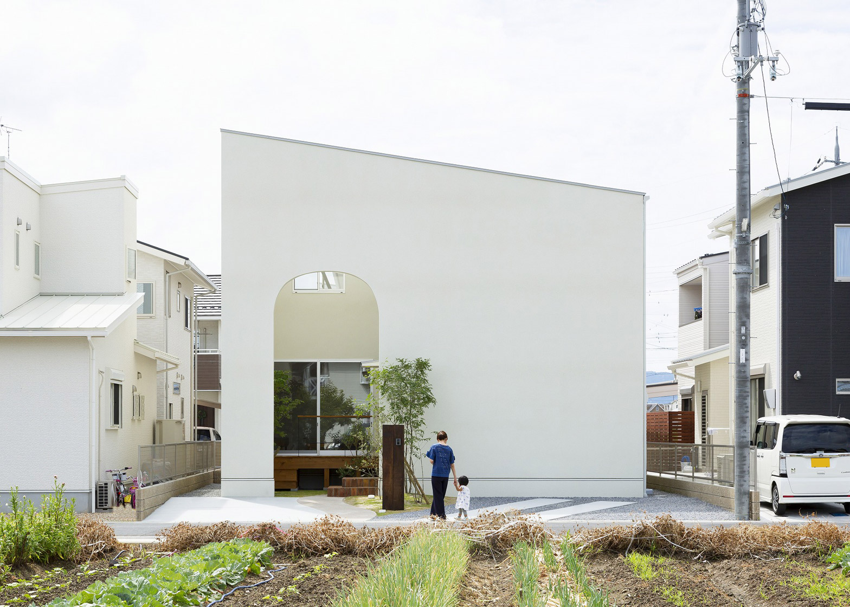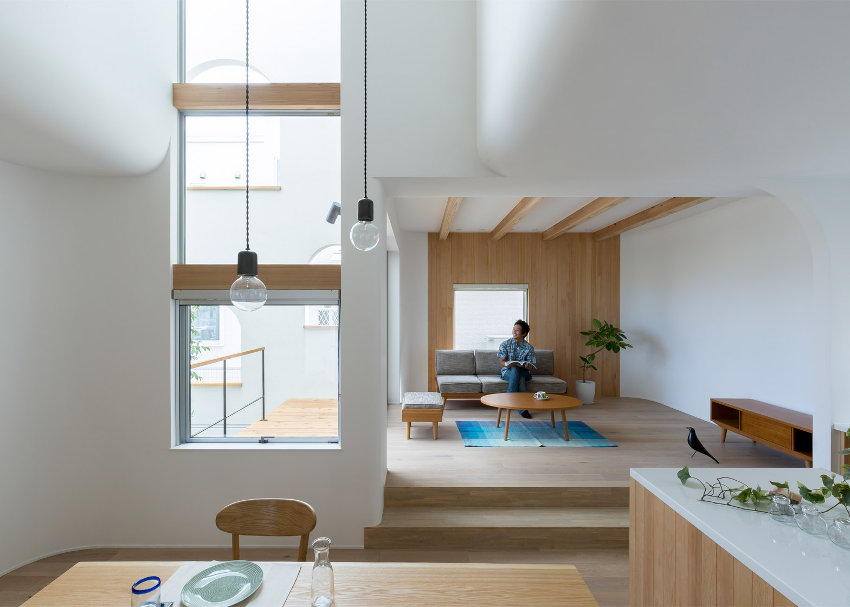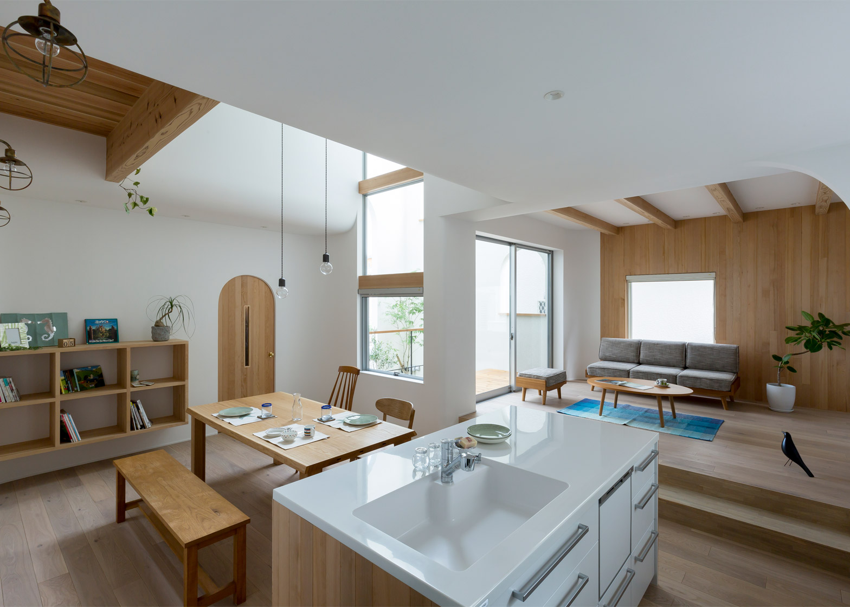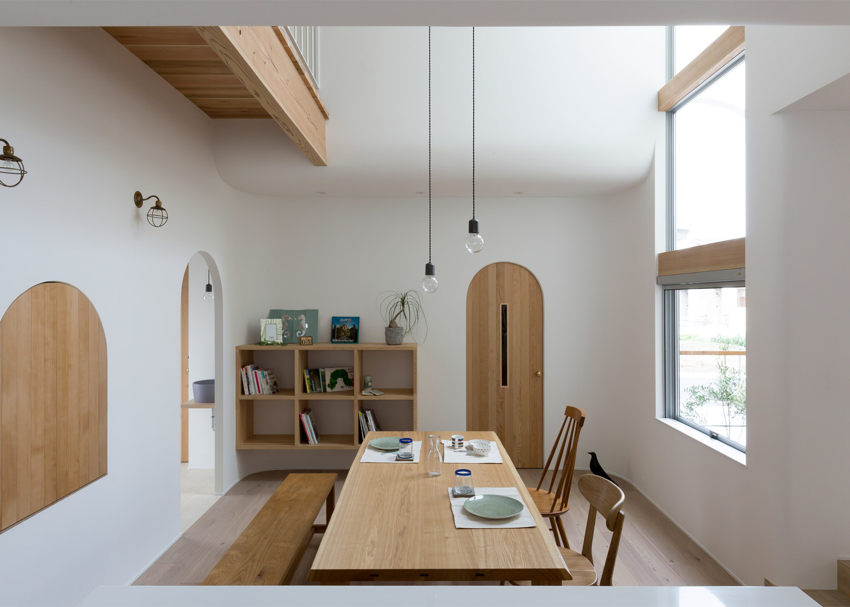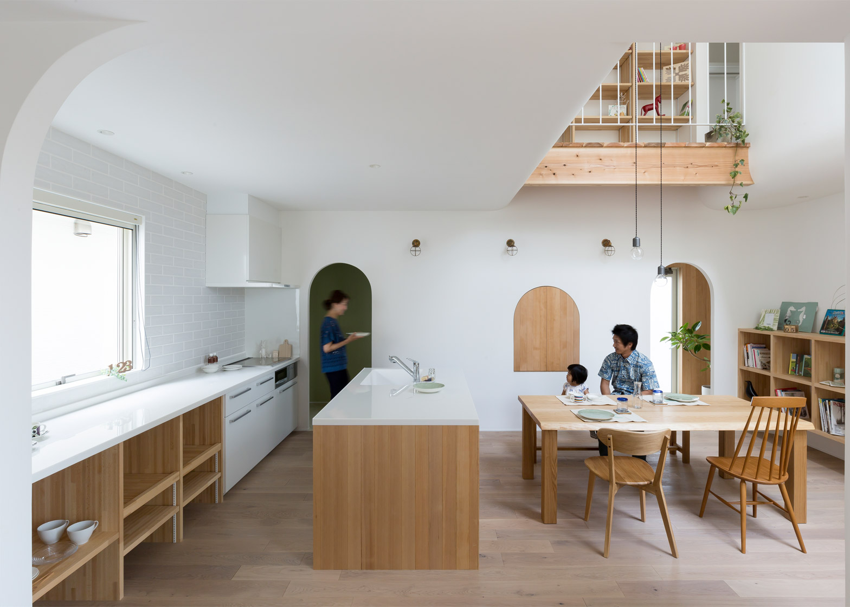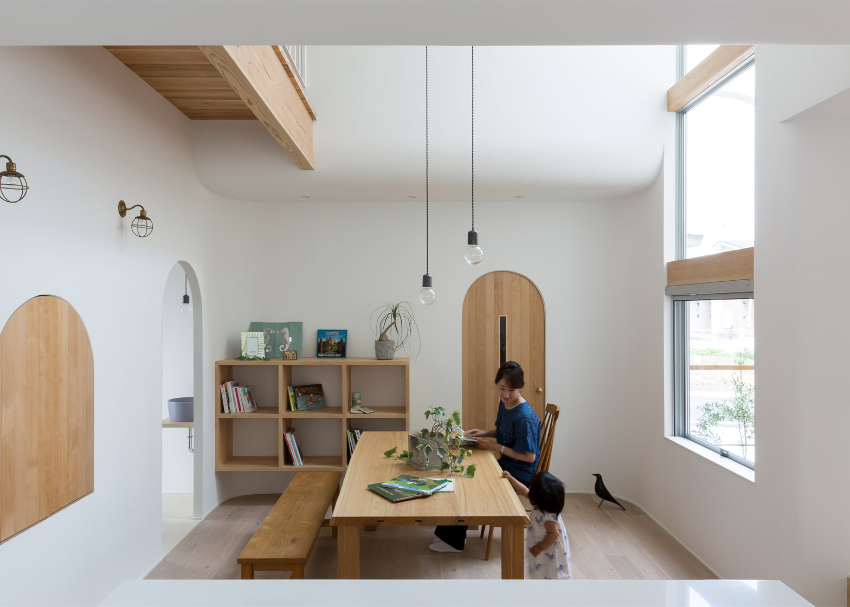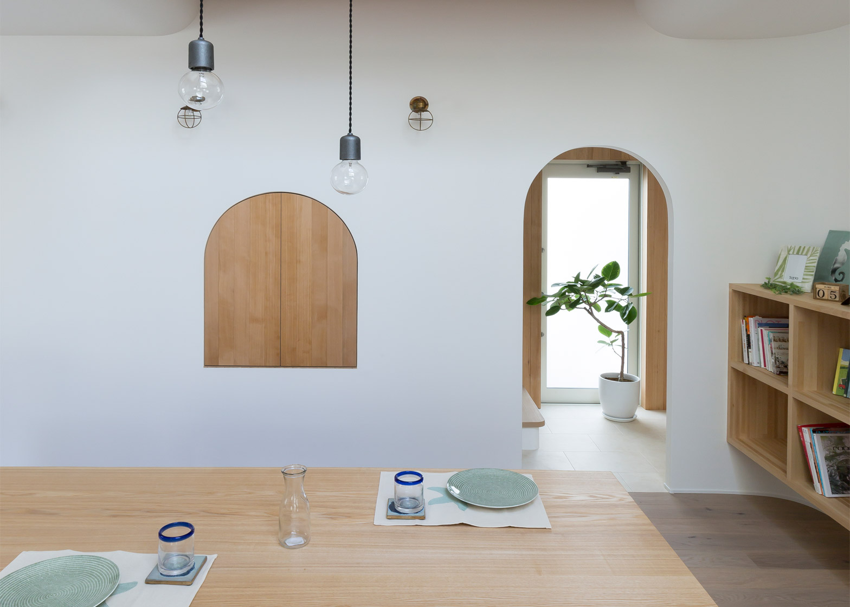Arched openings and curved walls feature throughout this compact family home in Japan, designed by architecture studio Alts Design Office to make the interior feel more cosy (+ slideshow).
Named Outsu House, the two storey-property provides a home for a couple and their young daughter in Otsu, Shiga Prefecture.
An angular roof gives the building an asymmetric profile. But most of the other architectural elements have curved corners – from the doors and windows to the walls, floors and ceilings.
Alts Design Office felt that adding curves would make the 105-square-metre house more comfortable for its occupants.
"While planning the design with the client, many times we hit upon the keywords 'comfy house', so we considered how to make a welcoming atmosphere with lots of light," said the studio.
"With vault-shaped openings in the simply laid-out compartments, the space is designed to be airy and rhythmical."
A tall arched doorway is the only opening in the plain white facade. It leads into the house through a small brick courtyard and garden.
The ground floor is laid out over split levels, emphasising the separation between different rooms. The living spaces are set higher than the entrance space, helping to frame it, and the lounge is a few steps up from the dining area.
The upper storey is about half the size of the floor below, creating some double-height spaces. These voids are also framed by curved surfaces, and are flanked by large windows to ensure plenty of daylight can enter.
"The light spilling through a large curved window will encompass the room in a comfy manner," said the architects. "You can enjoy the light and shadows made by sunrise and sunset."
"This 'comfy house' will lead you to an unusual world," they added.
All of the doorways inside the house are arched, and many are infilled with custom-made wooden doors. The architects chose a type of wood called western hemlock for these doors and the rest of the bespoke joinery.
The staircase connecting the two floors also makes use of wood for its treads. It leads up to a pair of bedrooms and a bathroom on the first floor.
Furnishings are kept simple throughout, although a few details suggest the personality of the clients. These include a purple sink basin, a set of wire-frame wall lights and wall-mounted bicycle storage.
Alts Design Office is led by architects Sumiou Mizumoto and Yoshitaka Kuga, and has offices in Shiga and Kyoto. Past projects by the studio include a house formed of black boxes and a residence in a car park.

