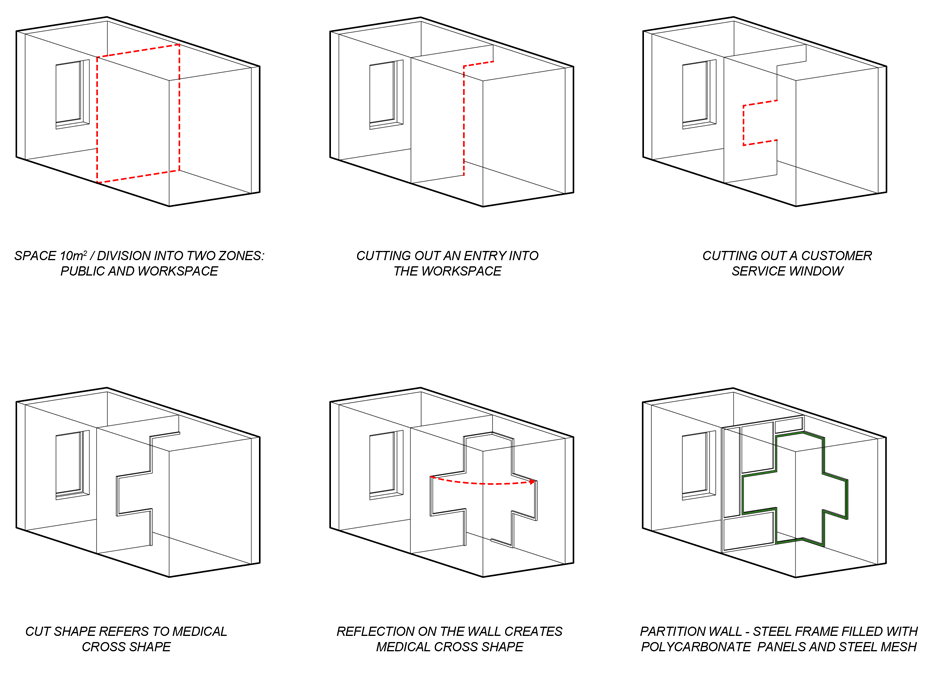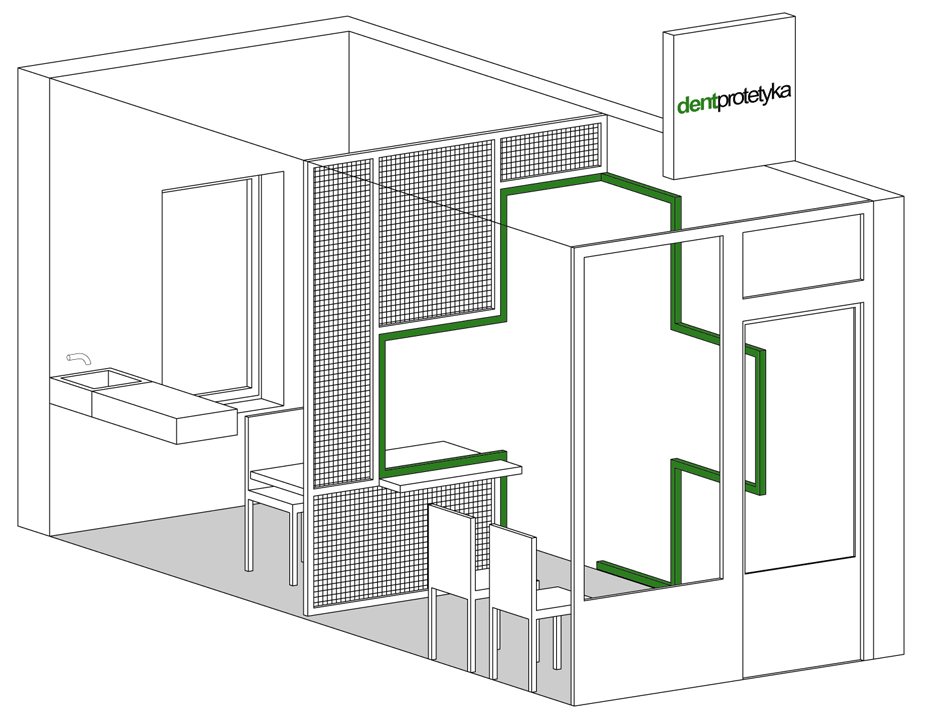Green cross divides workspace from waiting room in denture clinic by Adam Wiercinski
A green cross emblazoned across the centre of this denture repair centre by Polish architect Adam Wiercinski marks a window where customers can collect or drop off their teeth (+ slideshow).
Wiercinski converted an old tenement building in the city of Poznan to create a space for Polish company Dent Protetyka.
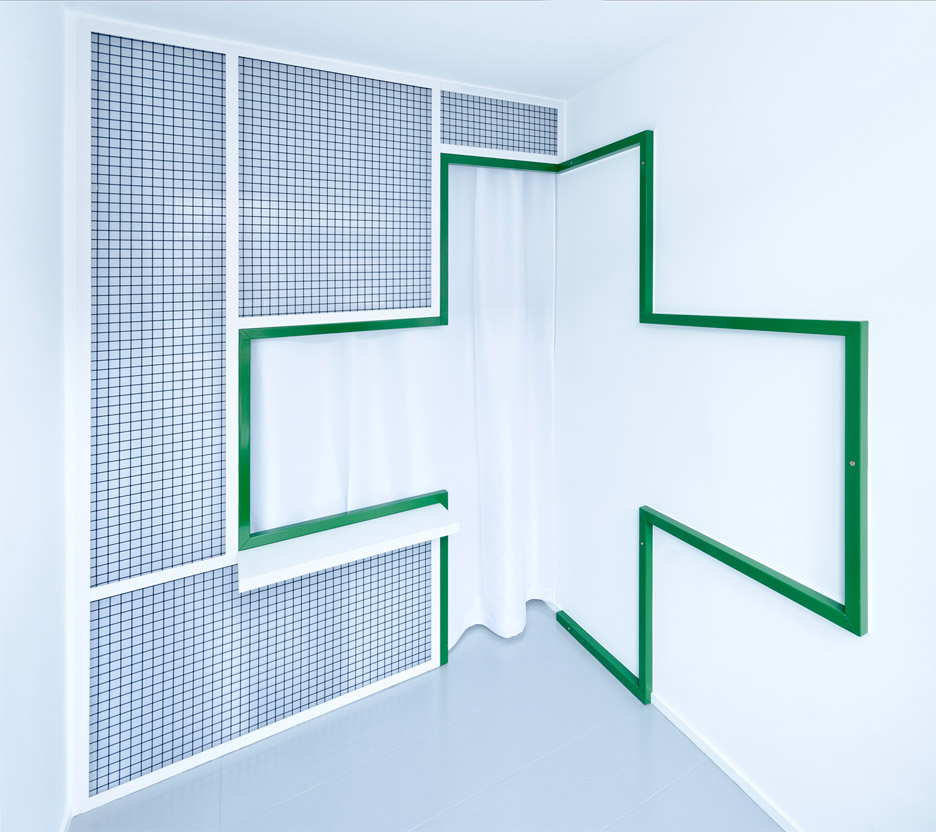
Influenced by the small shop kiosks that dot the city's streets, the architect used steel mesh to create a partition in the centre of the 10-square-metre space – forming a waiting room against the glazed shopfront and a workroom for the dental technician at the rear.
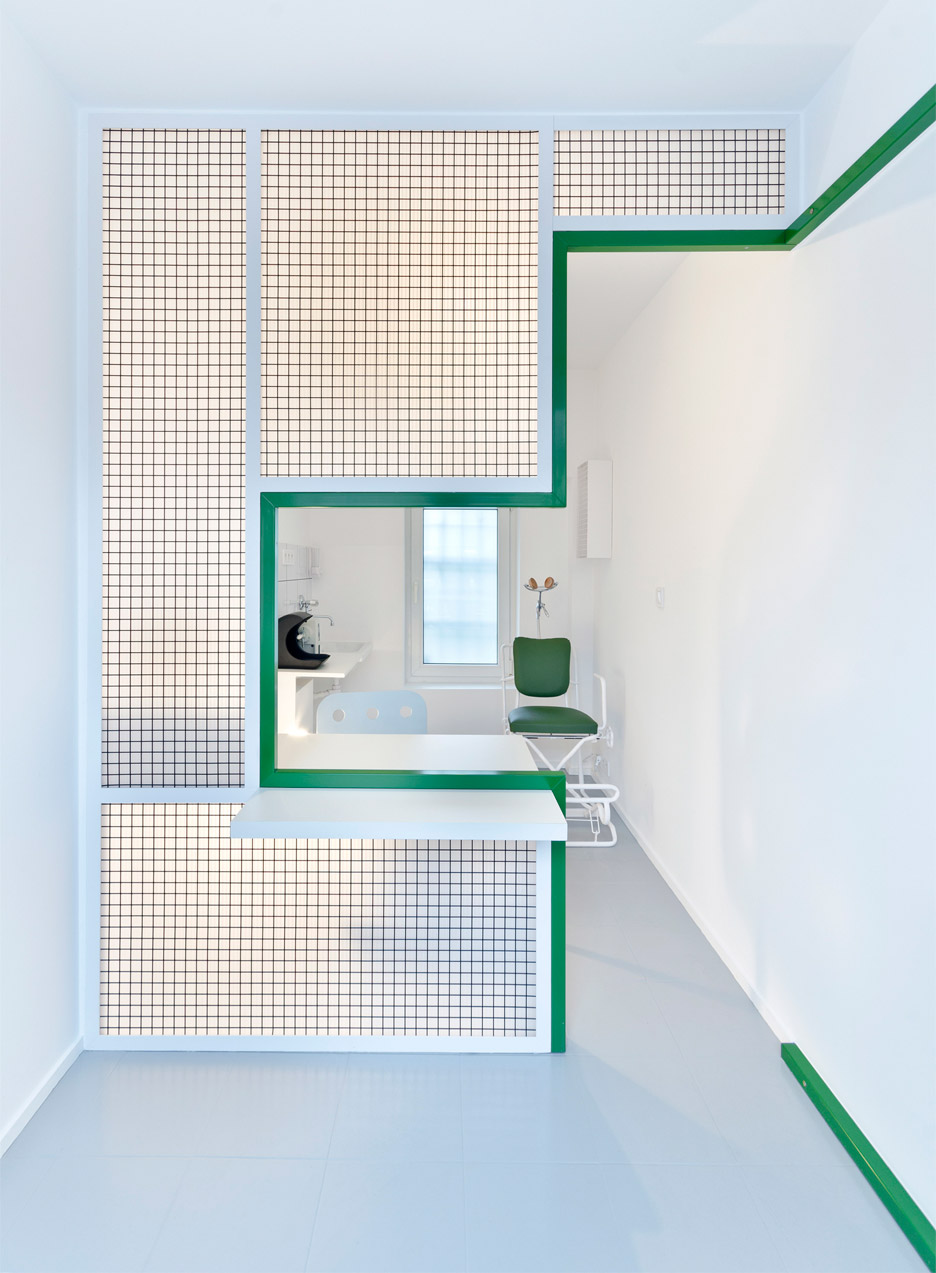
A stepped cut-out in the mesh partition forms a customer service window. Its outline is mirrored on the adjacent wall to create the shape of a cross.
This symbol, typically used by medical services, is accentuated in the bright white space by a green powder-coated frame.
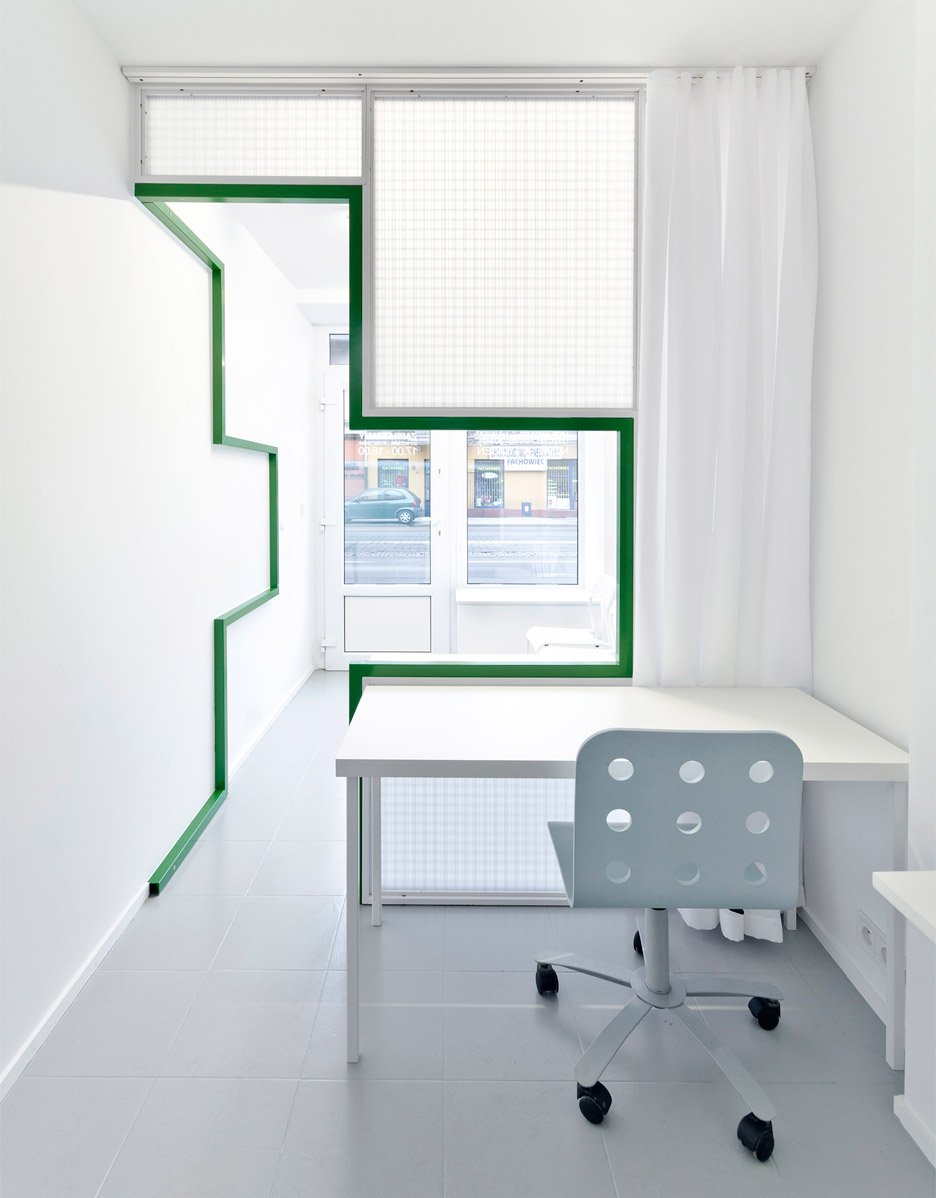
"The steel mesh and window service refers to old kiosks, which highlights the company's express type of service," said the architect.
"A characteristic element of the bright, sterile interior is a green medical cross shape that was created by a cut in the partition wall and a reflection on the wall," he added.
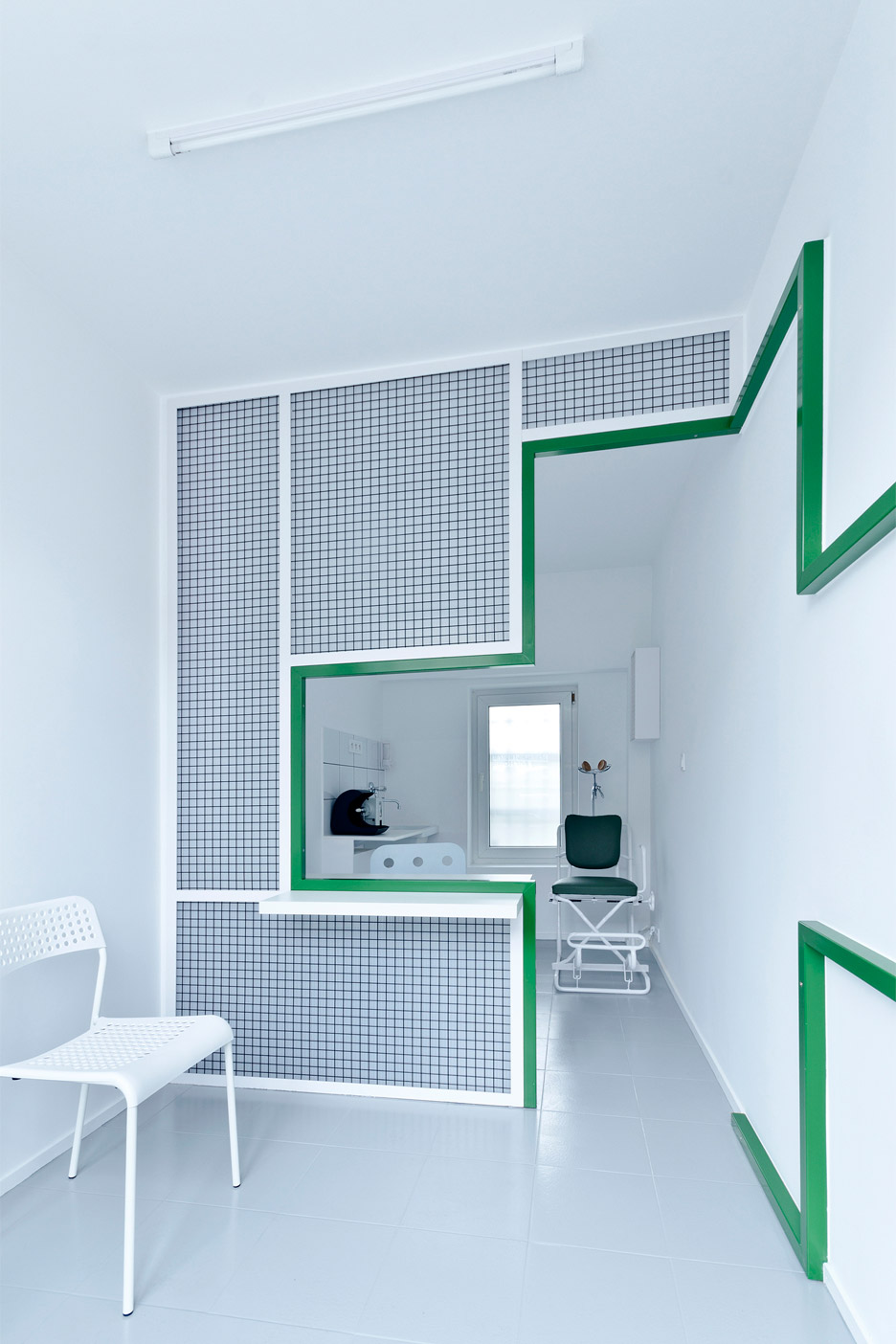
Transparent polycarbonate panels placed behind the mesh reinforce the partition while still allowing light to pass through from the glass shop frontage.
But a white curtain can be drawn across to completely separate the two zones.
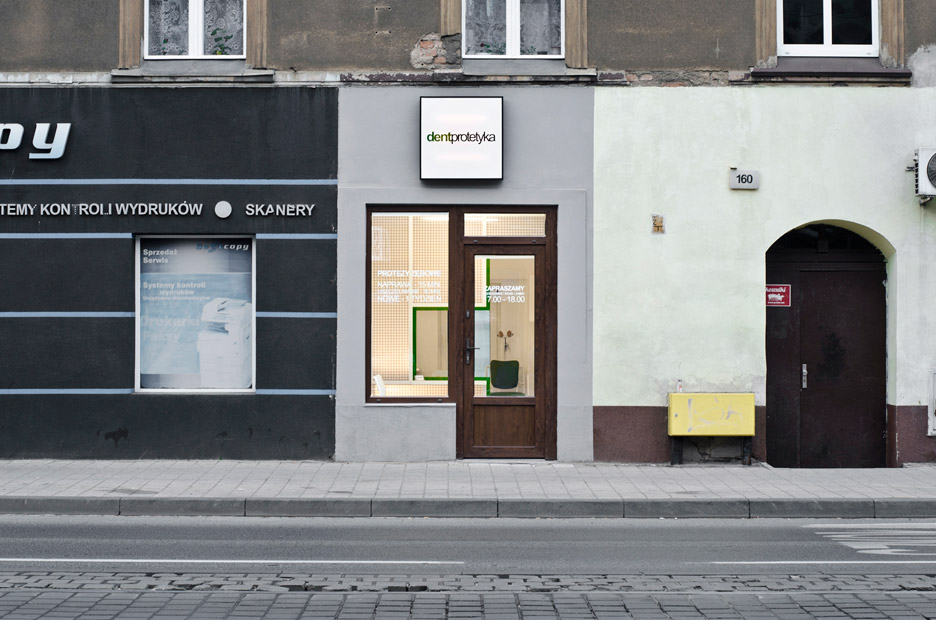
The space is finished with ceramic floor tiles, which are painted pale grey to match the colour of the facade.
Photography is by Przemyslaw Turlej and Adam Wiercinski.
