Pasel Kuenzel completes timber-clad V13K05 house for a Dutch photographer
A central lightwell and a secluded courtyard bring natural light into the heart of this house in Leiden, the Netherlands, which was designed by Pasel Kuenzel for a photographer and his family.
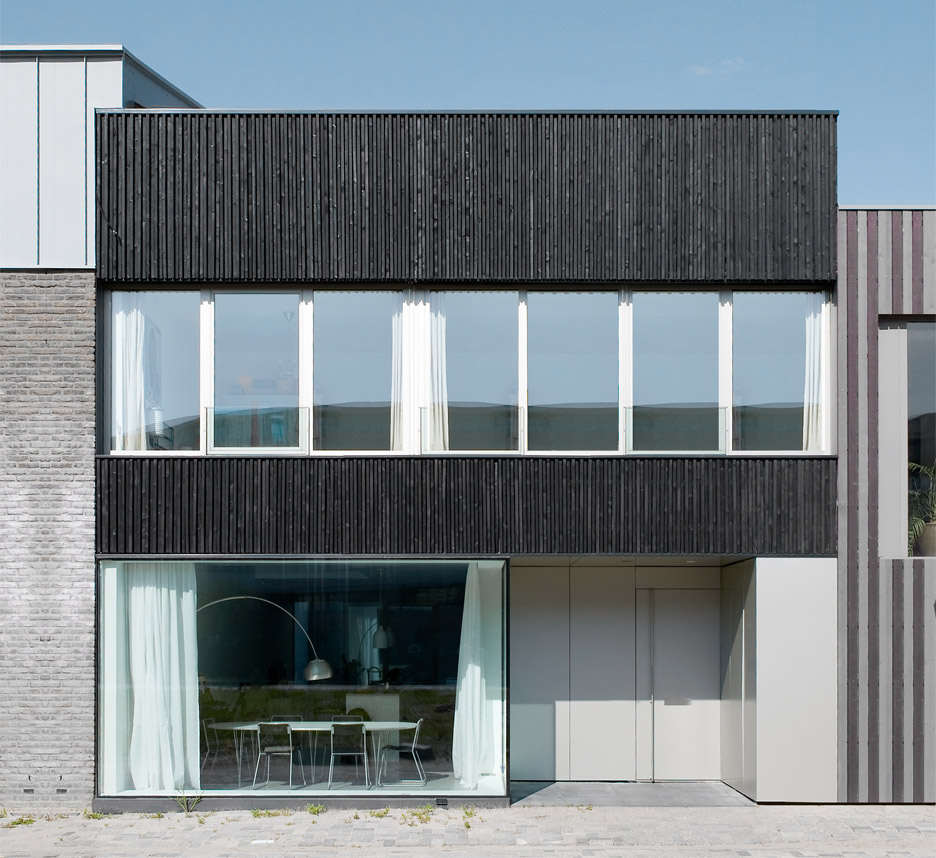
The V13K05 house was developed by Rotterdam-based Pasel Kuenzel to meet the varying requirements of the family of six. It also accommodates a home office for the client.
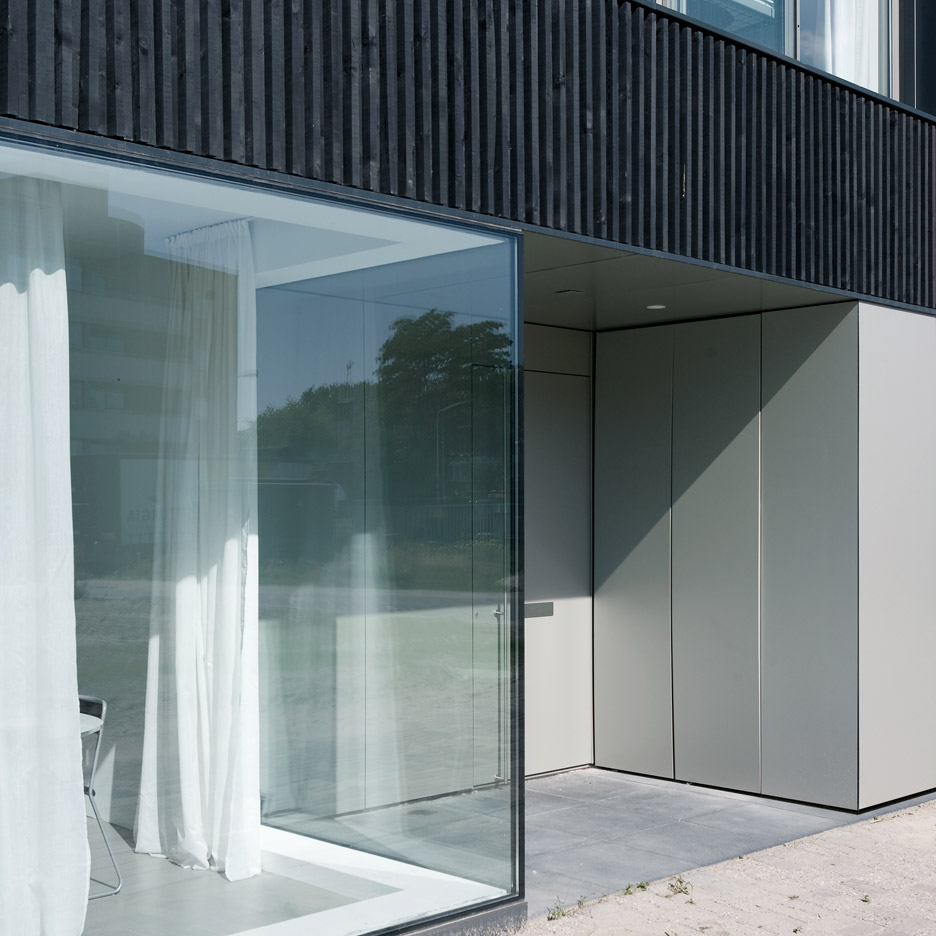
As the building is situated on one side of a narrow alley, the architects needed to identify novel ways of ensuring appropriate levels of light are able to reach its inner spaces.
A large atrium at the centre of the building enables illumination from a roof light to filter down through the house's different levels.
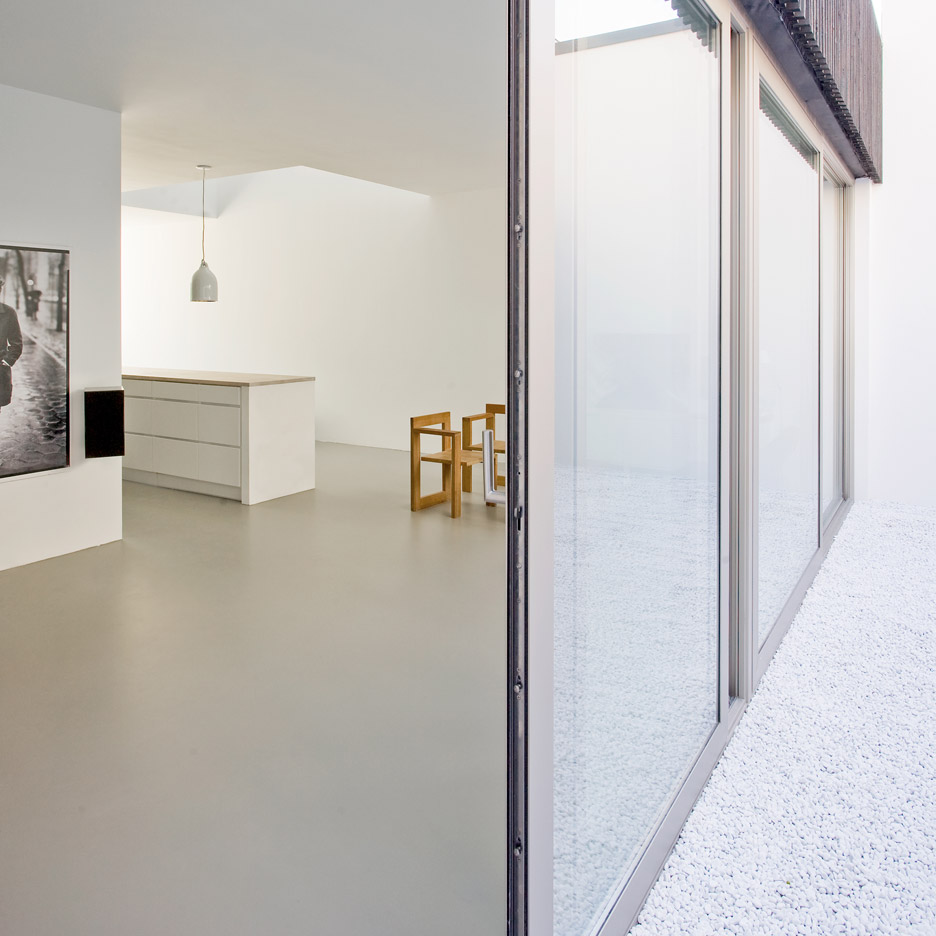
This void also provides a visual connection between the ground-floor living spaces and the studio space above, where a desk area overlooks the double-height opening.
"Under the Dutch skies, natural daylight creates an ever-changing ambience of light and space, being the essential elements of the photographer to work with," said the architects.
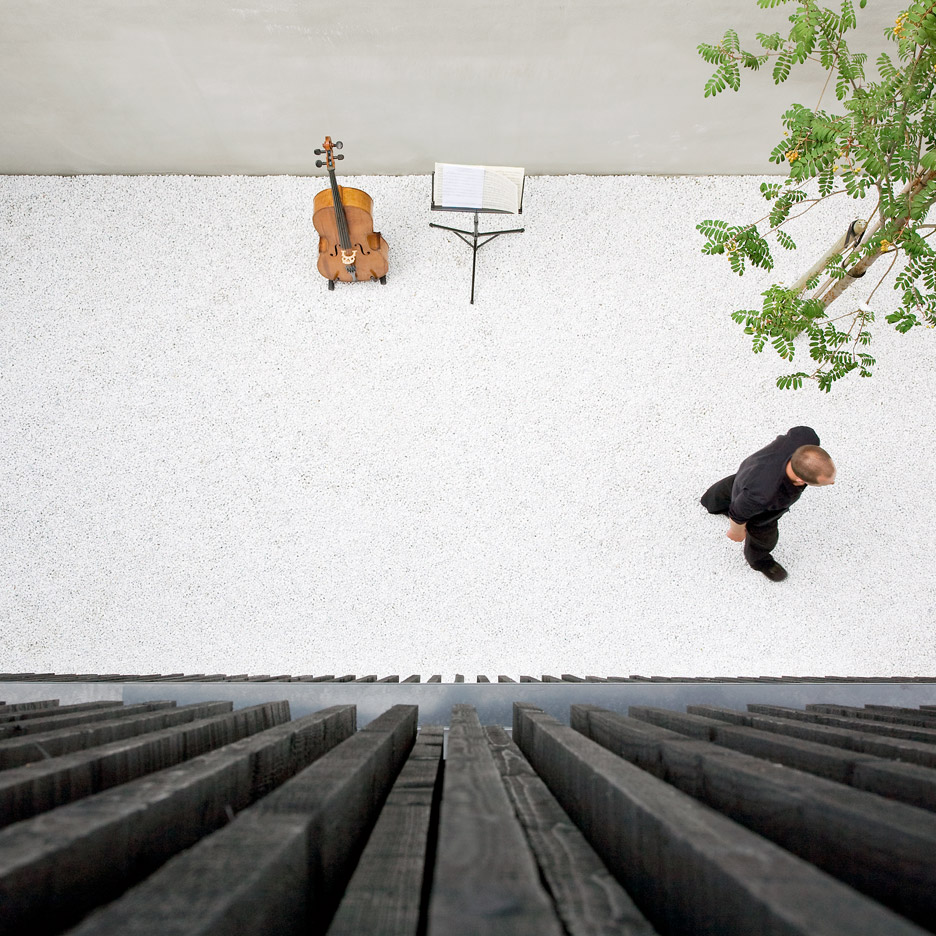
Light also floods into the ground floor through sliding glass doors that open onto a small gravel-filled courtyard at the rear of the house.
The open-plan layout of the living, dining and kitchen space, as well as the palette of grey flooring and white-painted walls and ceilings, enhance the bright feel of the interior.
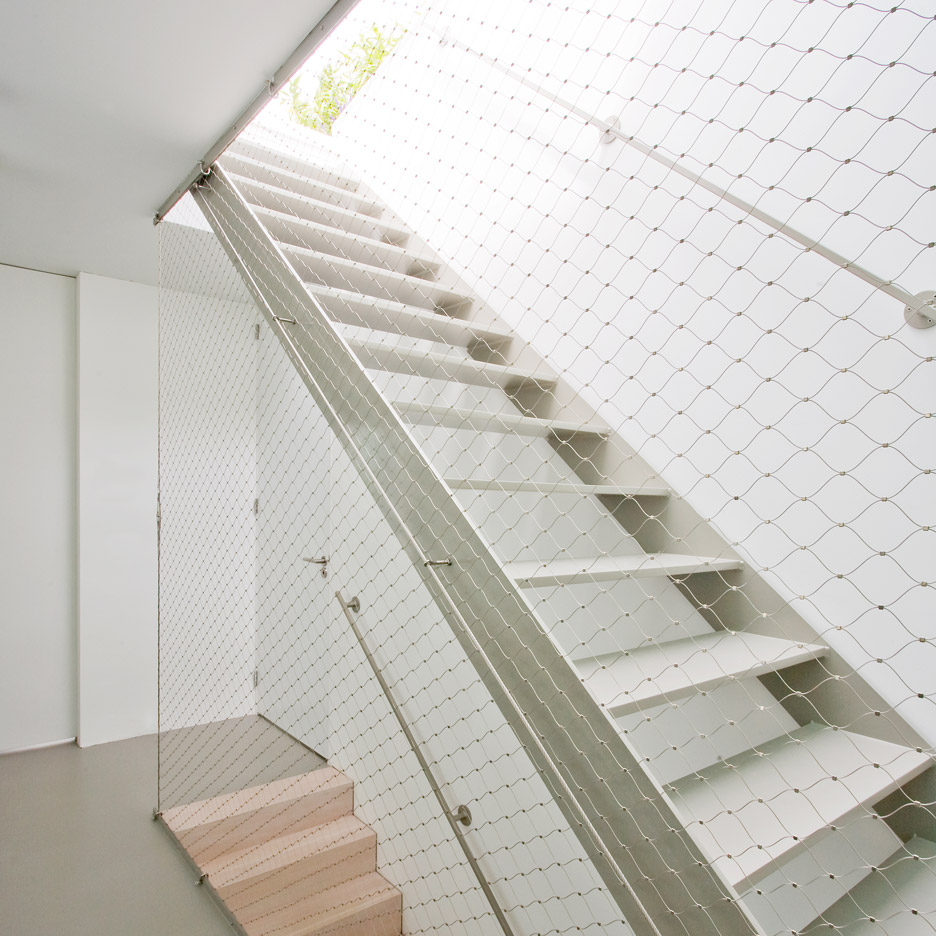
The street-facing elevation incorporates a full-height window on the ground floor alongside a recessed entrance, with a band of windows on the first floor lining the bedrooms.
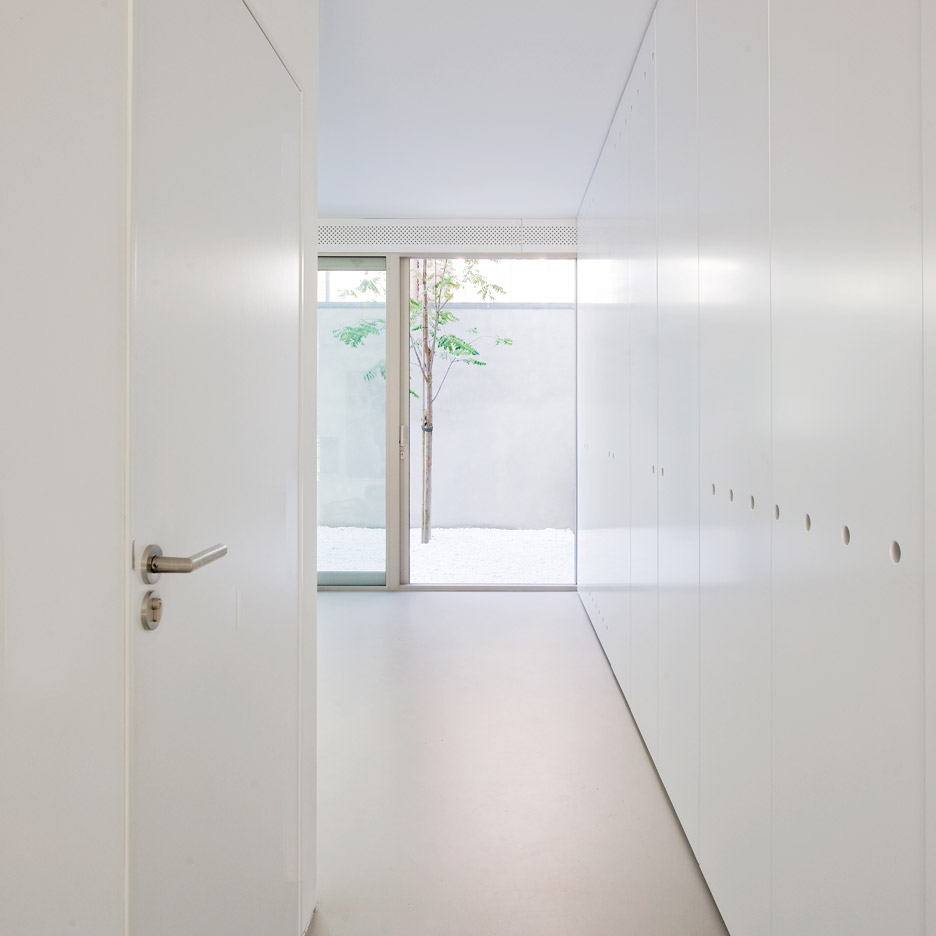
"The quite three-dimensional spatial plan of the house is reduced in the facade to contrasting horizontal lines, changing between glass and wood," said architect Frederik Kuenzel, "one material with an abstract and reflecting surface, the other as haptic and light-absorbing as possible."
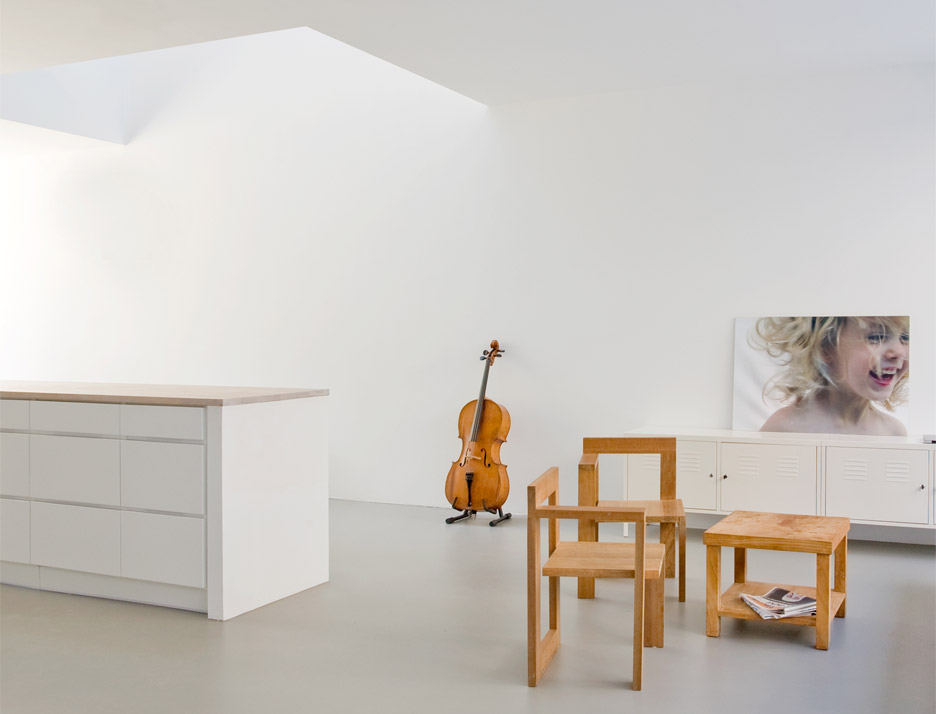
The horizontal arrangement of the facade is also emphasised by two strips of timber cladding, featuring vertical battens of different depths that add an element of relief to the otherwise flat surfaces.
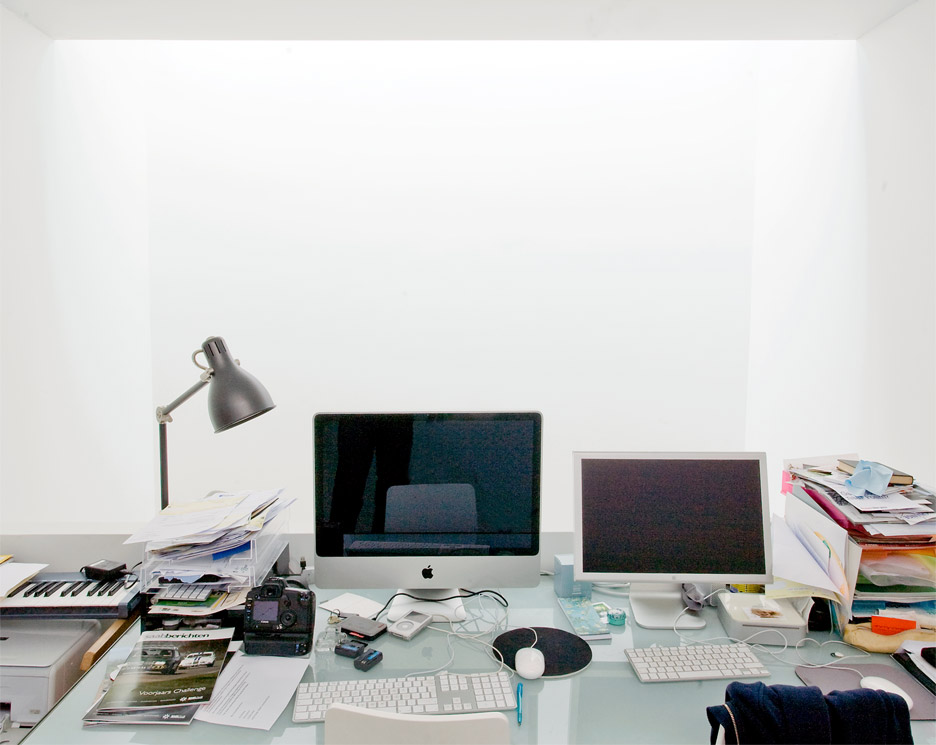
V13K05 is the latest in a series of private properties designed by Pasel Kuenzel for the Dutch city, where 670 new homes are being constructed as part of a masterplan by Rotterdam firm MVRDV.
Previous designs include a house with two gardens hidden behind a slatted timber screen, and a property with dark brick facades interrupted by white-framed windows.
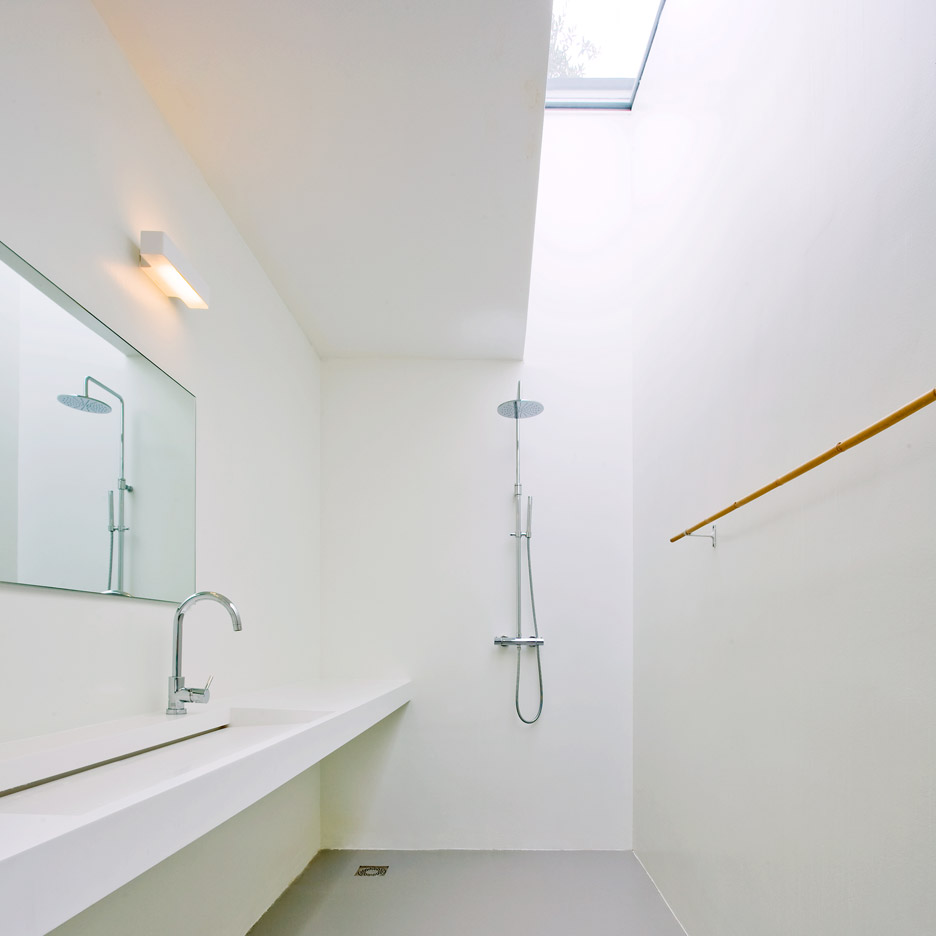
"The masterplan of MVRDV is quite experimental from very different points of view," added Kuenzel.
"An inner-city project with so much freedom for various architects means a lot in terms of process, financing, logistics and also architectural vision. For us as architects, it's an incredible resource for researching and designing a great variety of typologies in inner-city high-density situations."
Photography is by Marcel van der Burg.