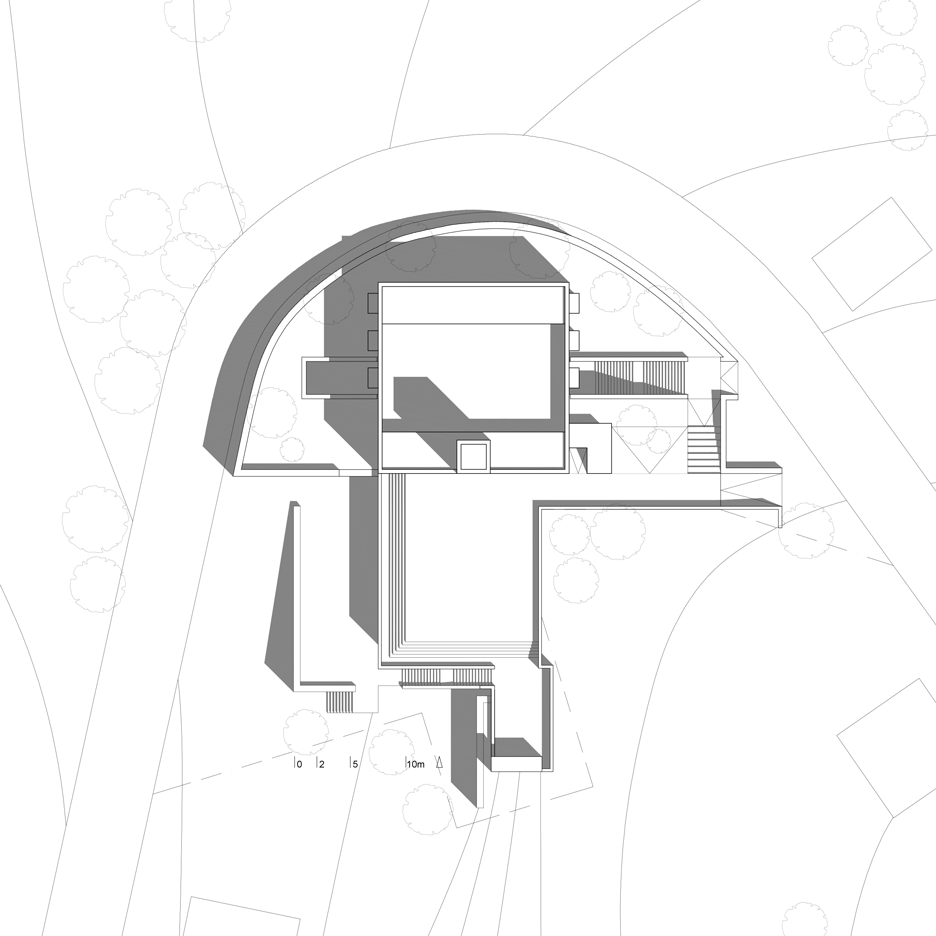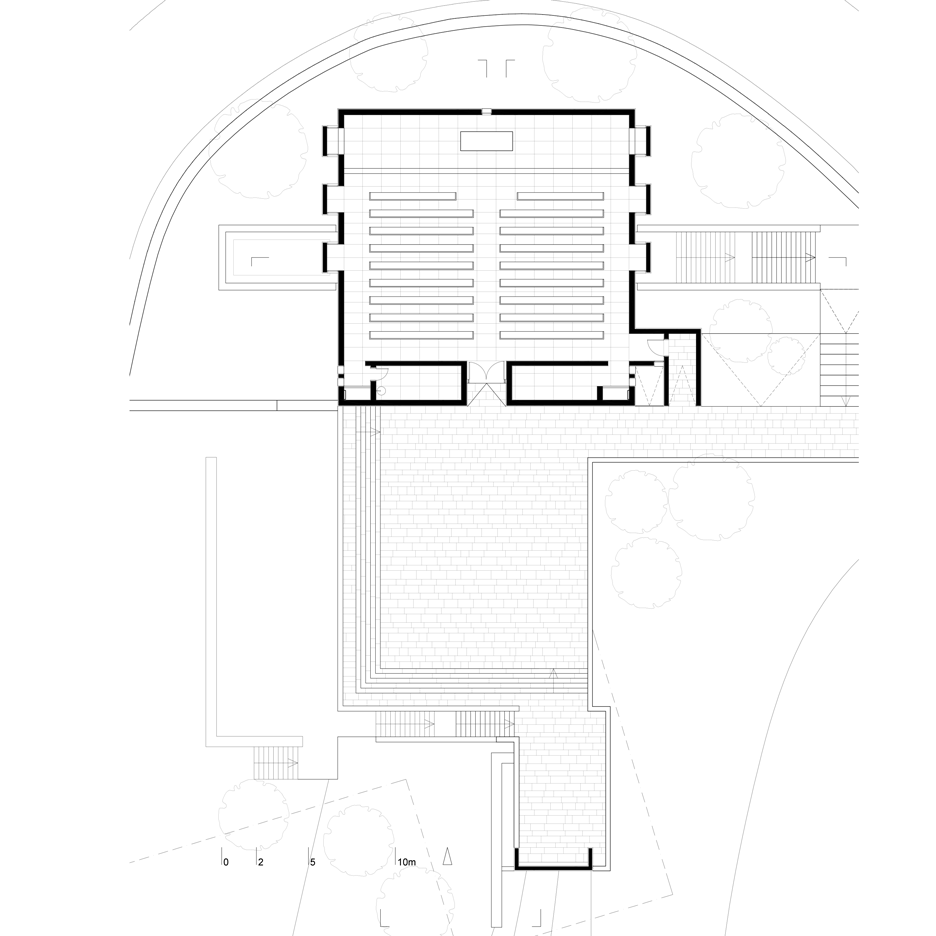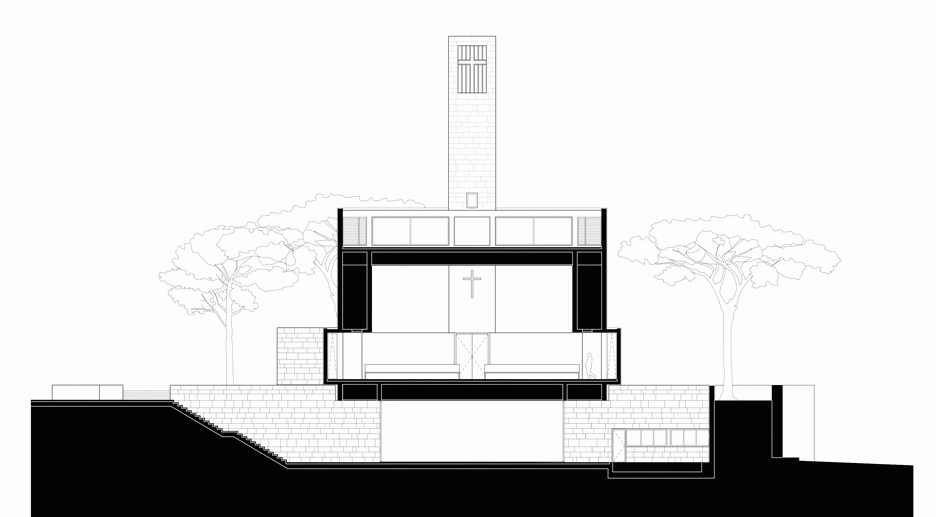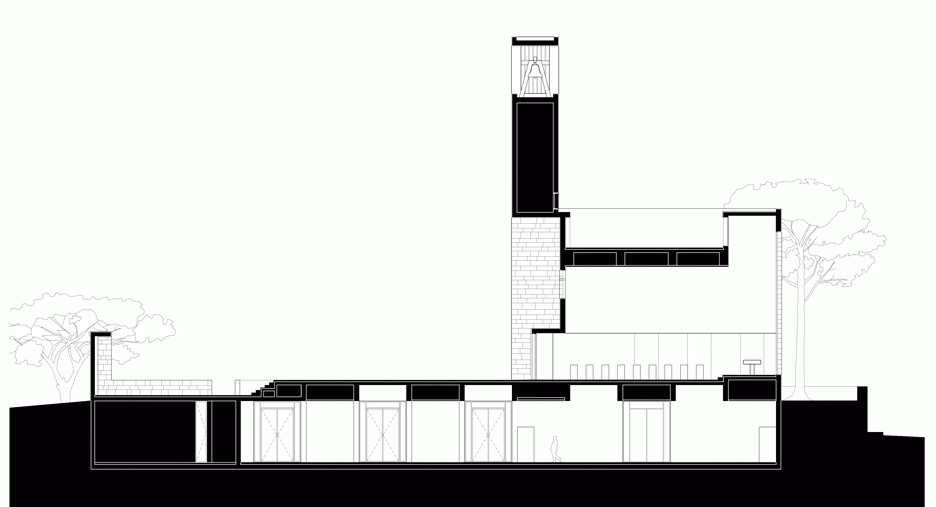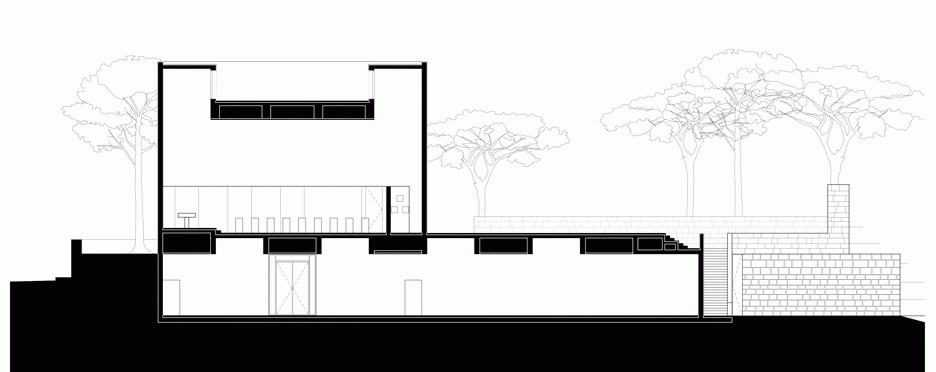Cross-shaped windows allow light to filter into Lebanese church by Maroun Lahoud
Cruciform windows are carved through the bush-hammered stone walls of this marble-lined church on Mount Lebanon, designed by Paris-based architect Maroun Lahoud (+ slideshow).
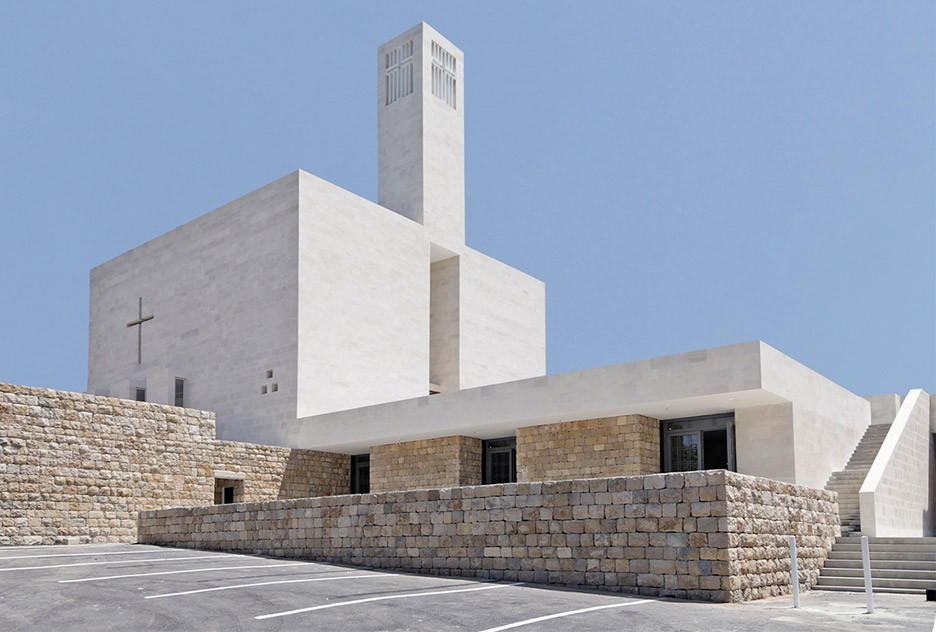
St Elie Church comprises a series of stacked blocks that fit into the mountainous terrain of Lebanon's Chouf District, just 30 miles outside Beirut.
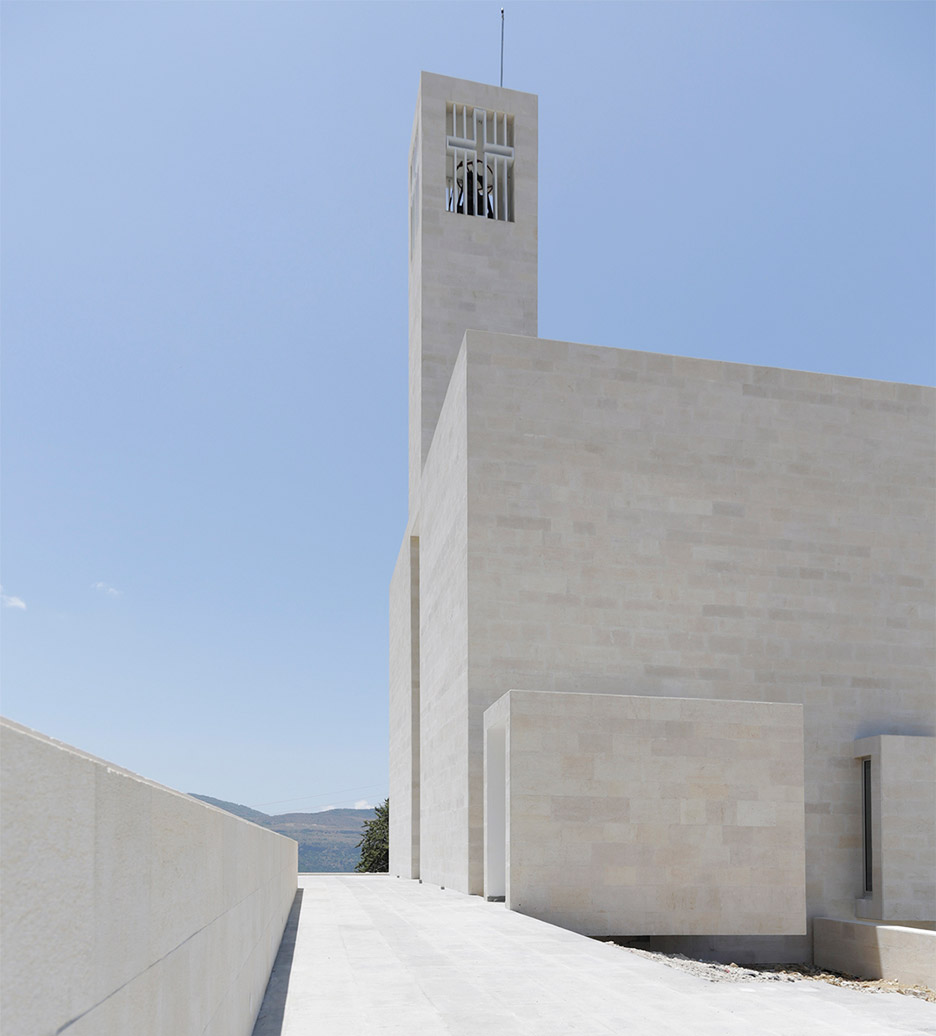
Containing a semi-sunken hall, a raised service area and a bell tower, the blocks are constructed from bush-hammered stone that creates a variety of textures and tonal shifts across the facades.
The non-decorative volumes are based on the style of local Maronite churches, which typically feature flat roofs and short bell towers.
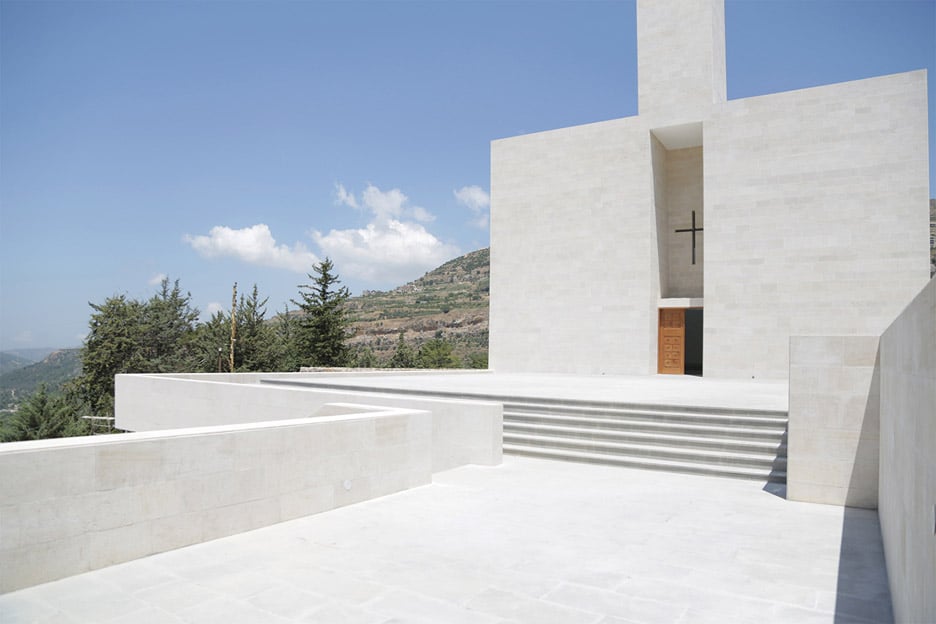
"Radiant with its white bush-hammered stone cladding, the church solemnly sits in the landscape," said Maroun Lahoud. "Its aspect embodies the characteristics of the Maronite Church: pure massing and flat roof."
The main church is naturally lit, thanks to a number of cruciform-shaped openings in the walls, while the multipurpose hall set beneath features floor-to-ceiling glazing. Bright white walls and pale marble help to reflect the light.
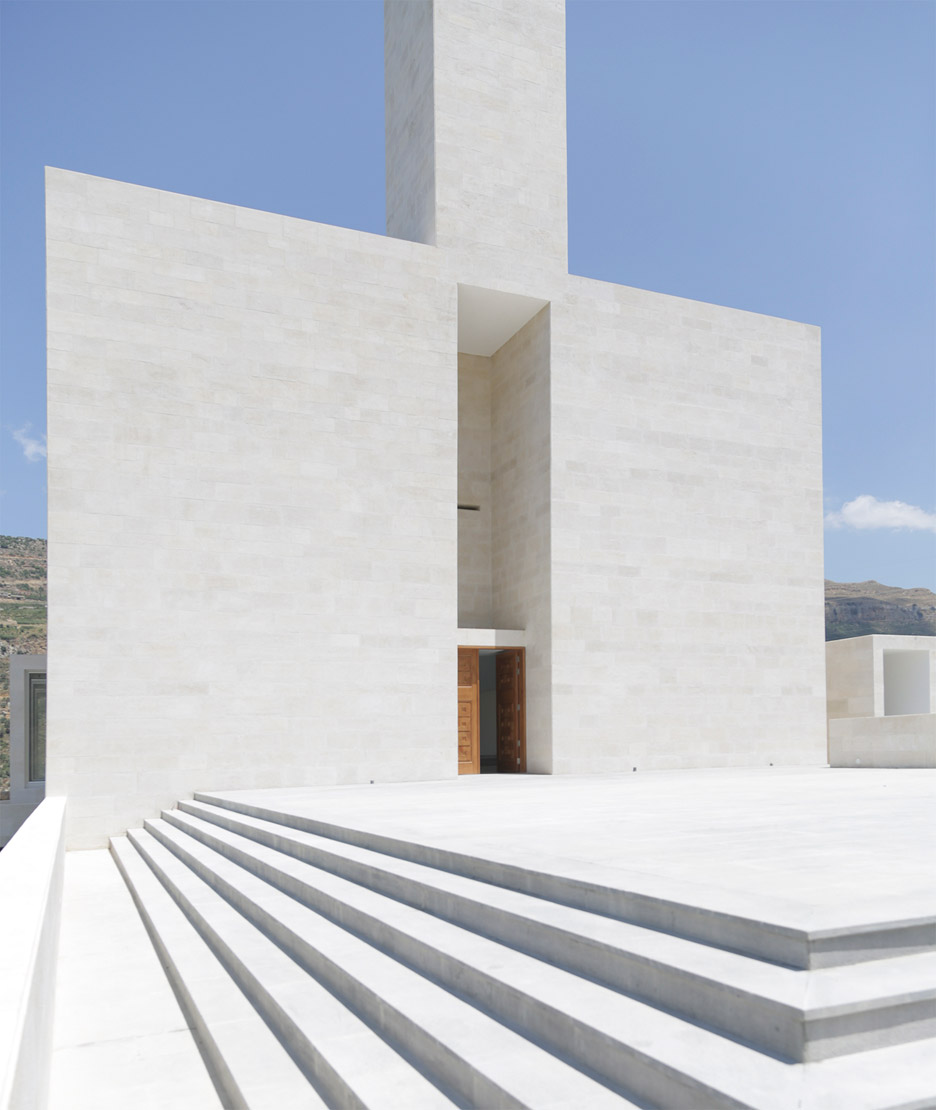
"The interior is crafted with indirect lighting schemes: zenithal lighting above the altar, sacristy and confessional, and parietal along the lateral circulations," said the architect.
"The white walls seem to diffuse natural light, the marble floor reflecting it in turn."
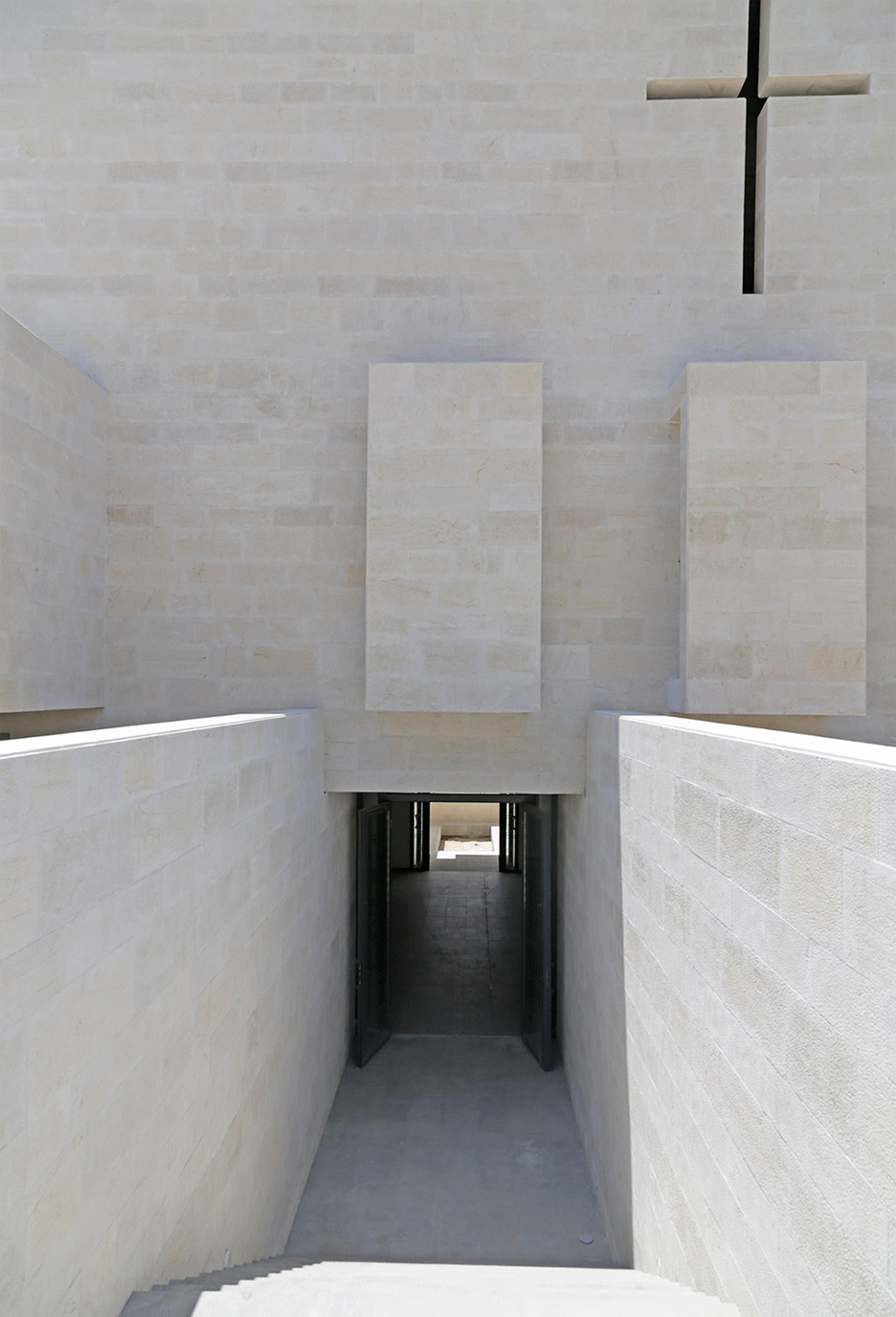
While wooden cruciform elements were traditionally applied as decoration, architects are increasingly choosing to integrate the symbol into the form of religious buildings – following in the footsteps of Tadao Ando and his Church of the Light in 1989.
Recent examples include a New Zealand church featuring a window with a cross-shaped frame and a cylindrical chapel with cross-shaped motifs in its brickwork.
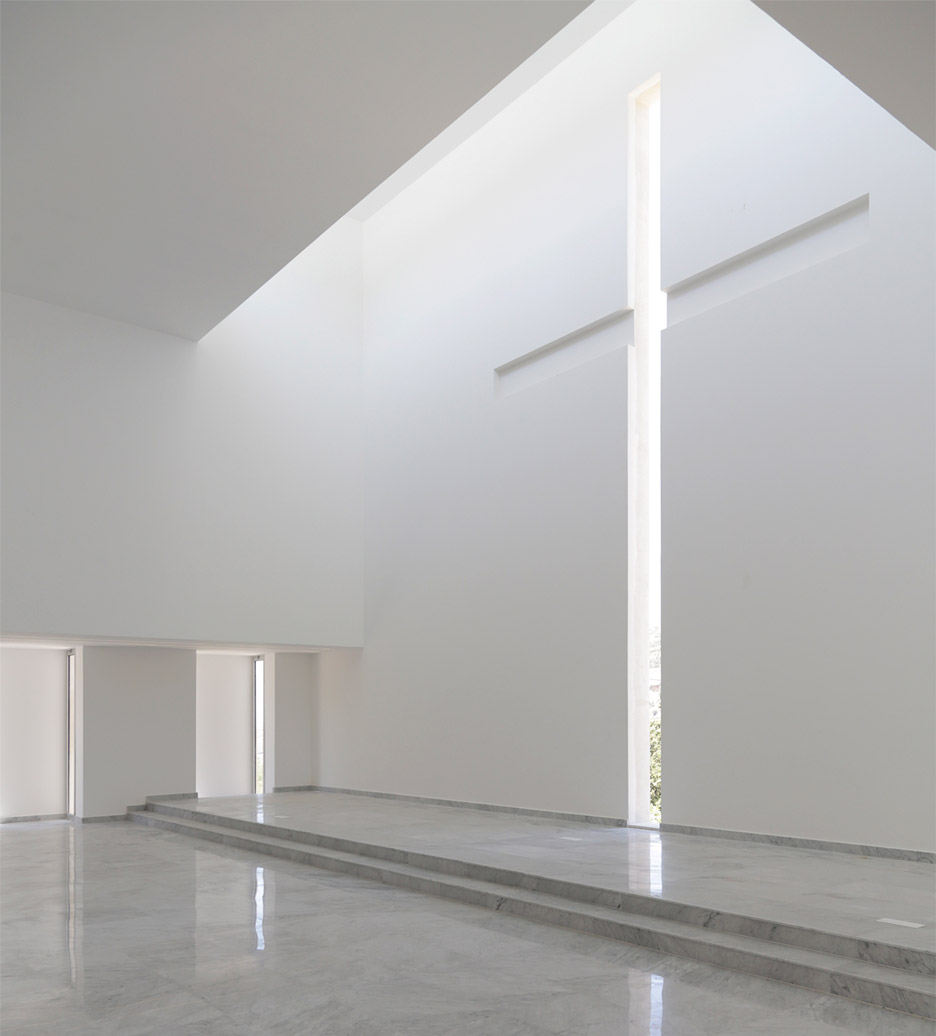
Lahoud was commissioned to design the church by the Ministry of Displacement, a government body set up to foster reconciliation between Christian and Druze groups following civil war in the region.
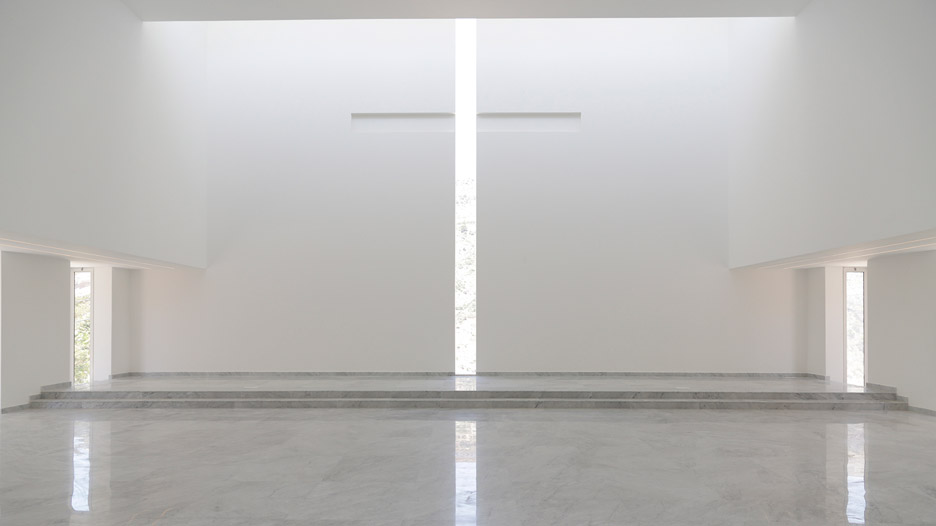
Set up in 1990 after the end of the 15-year-long Lebanese Civil War, the body has also compensated the Druze community by financing a new prayer hall and housing.
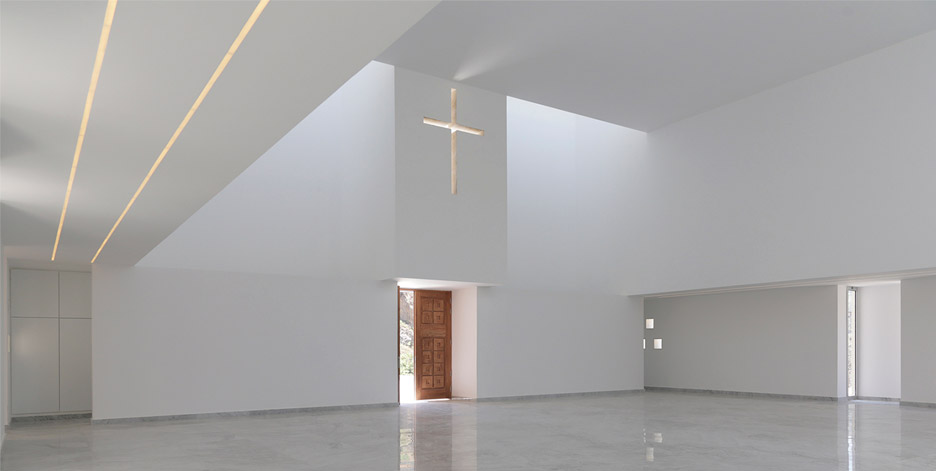
The contrasting dry stone walls surrounding the base of the white building are constructed from the rubble of some of the houses destroyed during the war.
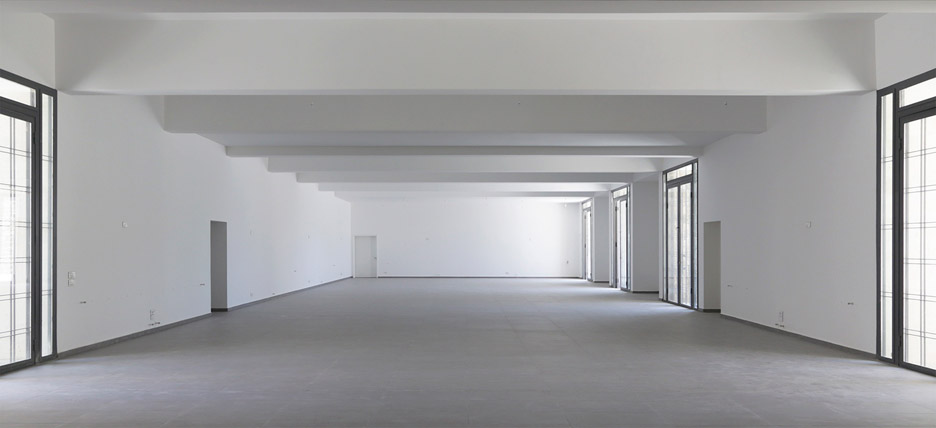
"The villagers were glad to participate somehow to the construction by giving what was left from their destroyed houses; some of these stones come from the old church as well," Lahoud told Dezeen. "[The region] witnessed the worst combats between all ethnic groups during the civil war."
"The base, deriving its language from the region's cultivated terraces, remodels the topography of the hillside to house the multipurpose hall and its annexes."
Photography is by the architect.
