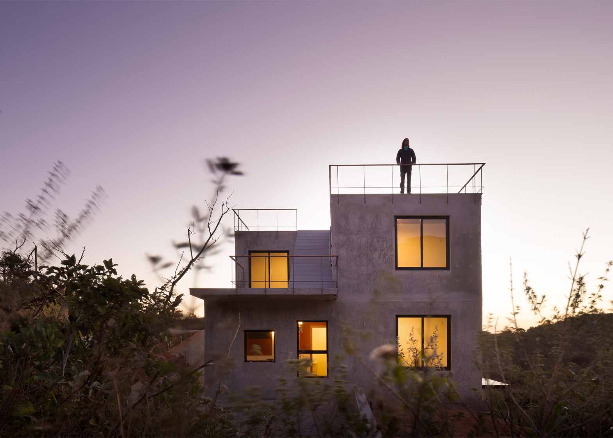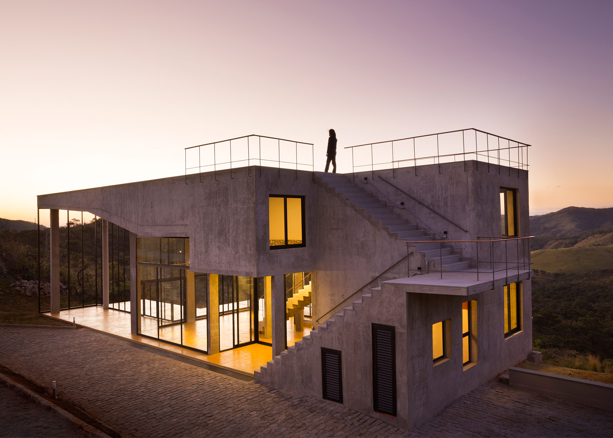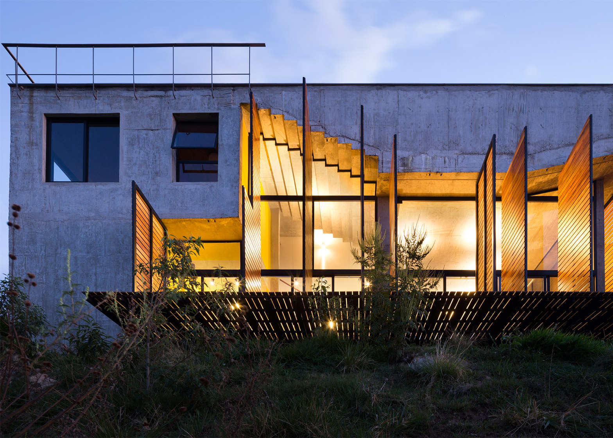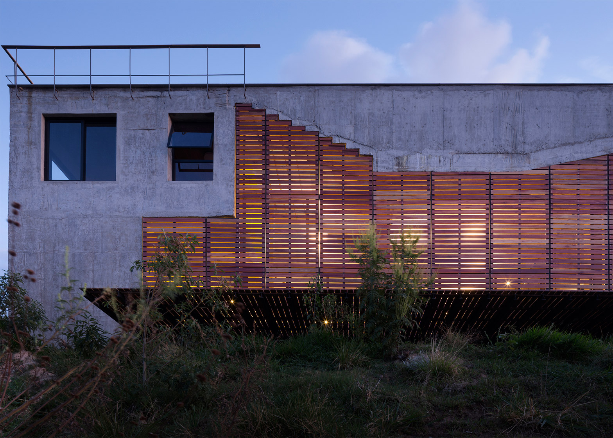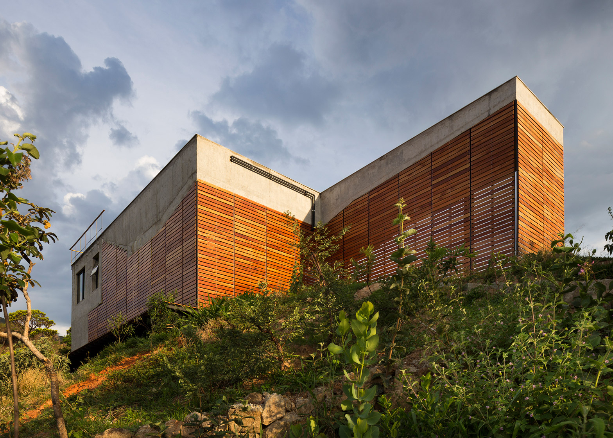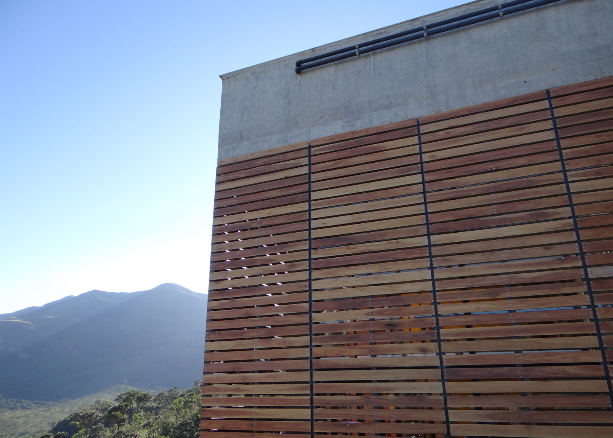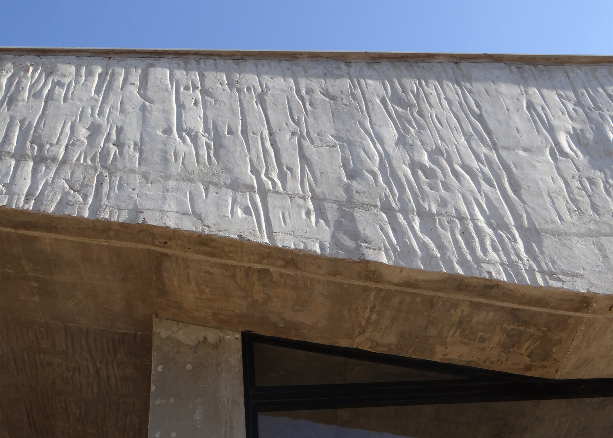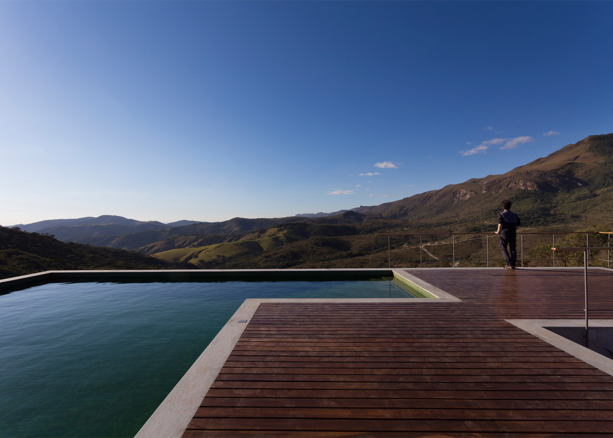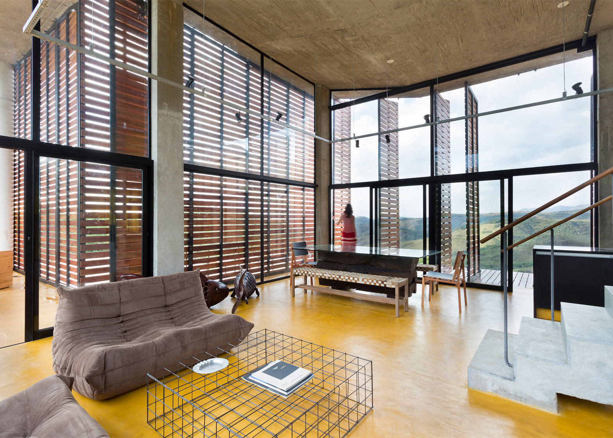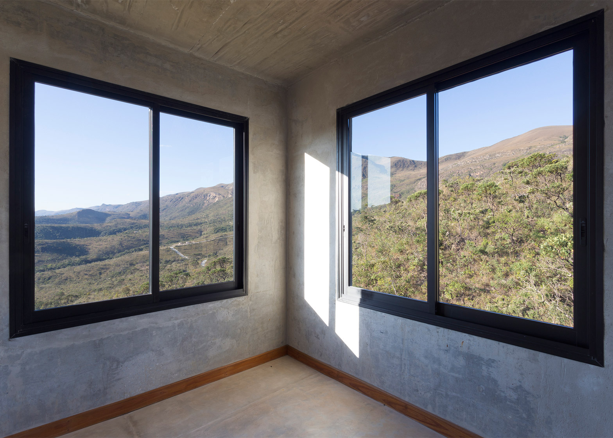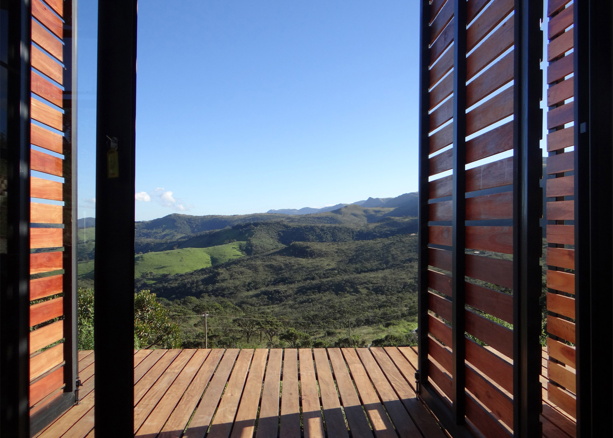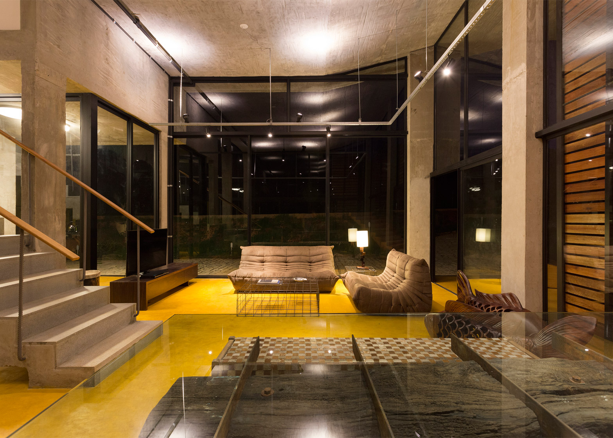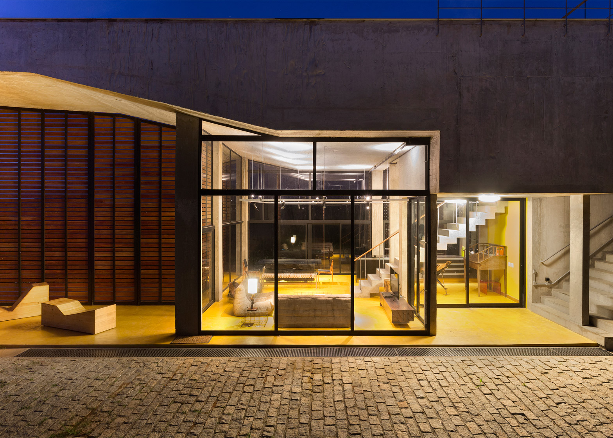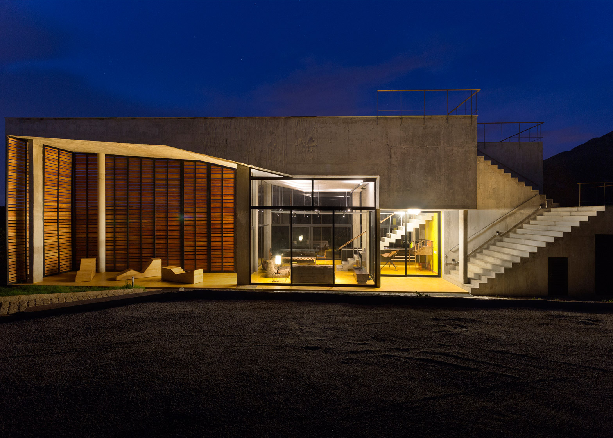Architects office Vazio has completed a concrete residence in the foothills of the Sierra da Moeda mountain range in southeast Brazil, featuring a rooftop pool and terrace (+ slideshow).
The rooftop is accessed via a broad flight of steps that cut into the textured concrete exterior of the 320-square-metre residence, which is named Cerrado House.
A landing halfway to the top offers residents a chance to pause and appreciate views of the rolling Cerrado hills.
This landscape accounts for over 20 per cent of Brazil's surface area and is home to 5 per cent of all life on earth, as well as the headwaters of the Amazon, São Francisco and Paraná rivers.
"The play between function and form here is spontaneous and undogmatic," said Carlos M Teixeira, who founded the Brazilian office Vazio in 2001.
"The ramps and stairs of the swimming pool are stamped irrepressibly onto the facades and shape the internal space."
"The employment of the programmatic source is made directly manifest – it is a generative strategy that explores the programme/form relationship as an absolute and inevitable correspondence."
Three bedrooms with large windows are slotted into a concrete box directly beneath the pool.
"The rooms are right under the swimming pool and have views of the sierra, the Cerrado and its twisted trees," said the architect.
The stepped profile of the concrete roof shows the outline of the concrete bedroom block and the pool above.
Timber louvres cover the north and west facades to protect again the sun, and are arranged to highlight the outline of an internal staircase.
The wooden shutters open outwards to reveal a double-height terrace at one end of the house and a glazed living space finished with yellow floors and an exposed concrete ceiling.
The lounge, which is dressed with neutral-toned seats and caged metal tables, is separated from the dining space and kitchen by another raw concrete staircase.
Given the location, the studio decided to leave the area surrounding the house unlandscaped so the residents can appreciate views of the vast natural landscape while it exists.
Farmland is slowly encroaching on the Cerrado and the area is now responsible for 70 per cent of Brazil's agricultural output, according to Teixeira.
"In recent years, the rate of ecological destruction of the Cerrado has been twice that of the Amazon, and while the majority of the Amazon rainforest survives, more than 60 per cent of the Cerrado's former 200 million hectares has disappeared under the plough, and most of that within the last two decades alone," he said.
"It has been a black hole for conservation – only 2 per cent of the ecosystem is protected," he added. "However, Brazilian agriculturalists and ministers still talk as if it had no conservation value at all."
Similarly, Brazilian office Studio MK27 also chose to sink a swimming pool into the roof of their concrete Jungle House, so residents could overlook the dense canopy of a coastal rainforest in São Paulo state.
Photography is by Gabriel Castro, unless otherwise stated.
Project credits:
Authors: Carlos M Teixeira, Leonardo Rodrigues, Daila Araújo, Frederico Almeida
Architectural design: Vazio
Structural design: RAD
Electrical design and plumbing: Matheus Elias
Construction: Nova Engenharia
Frames aluminum louvers: JJ Esquadrias
Marble and granite: Arq Pedras
Metals: Docol
Crockery: Celite
Fixtures: Templuz
Ceramics: Vitrale
Furniture: Vazio
Pool: Sol e Ar

