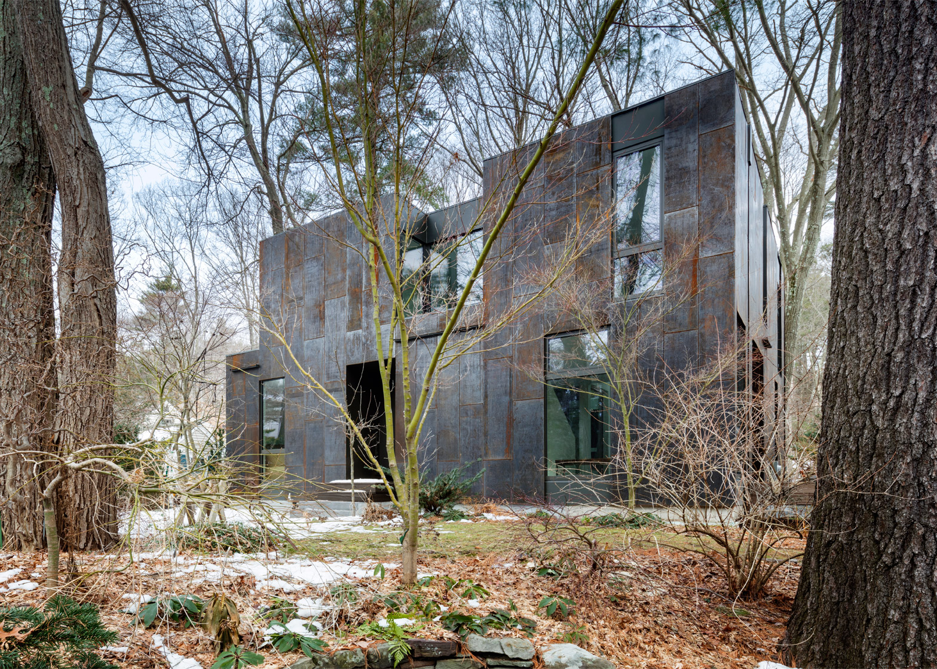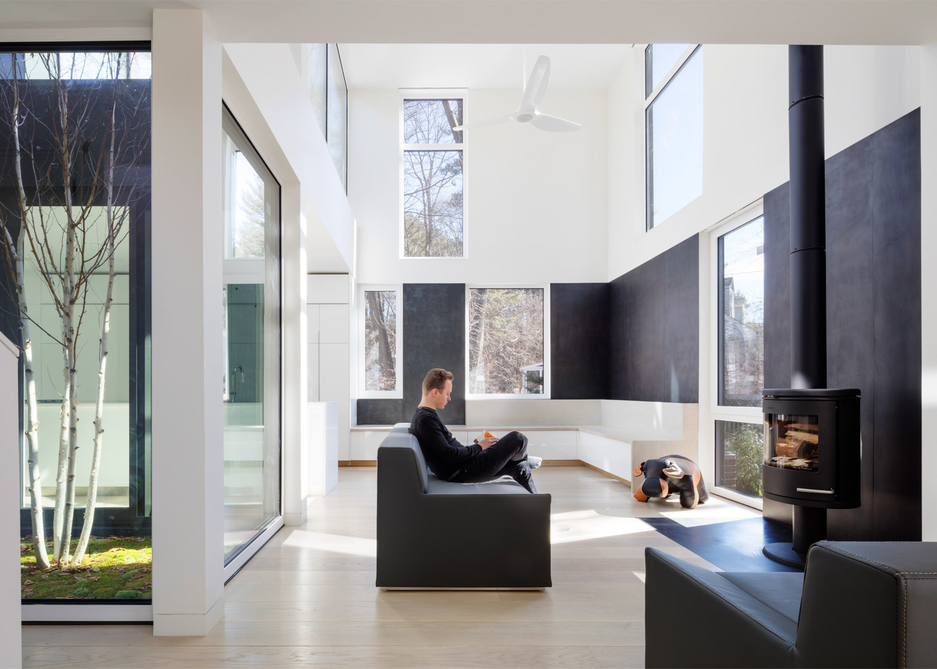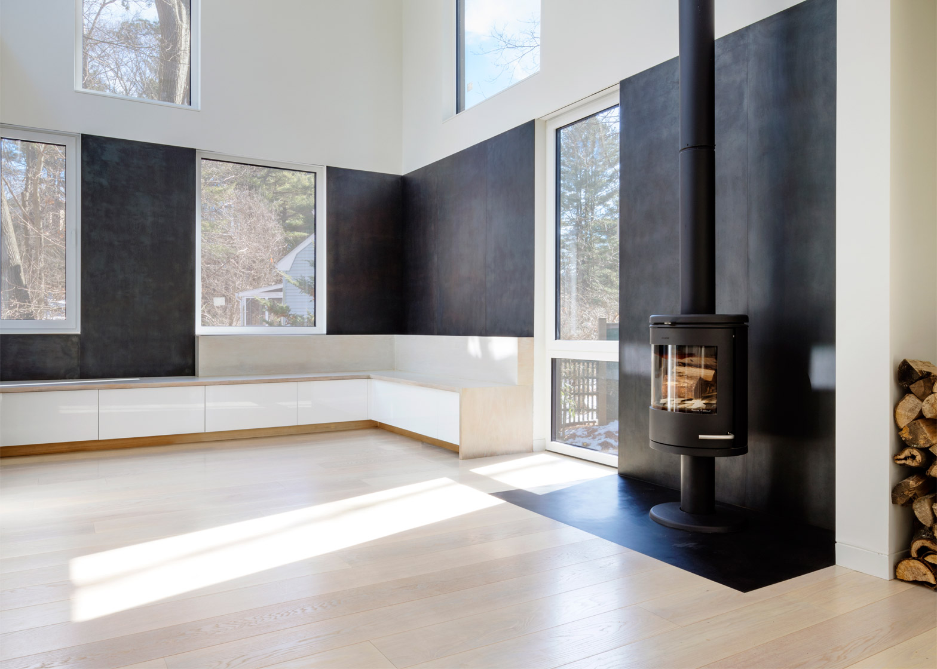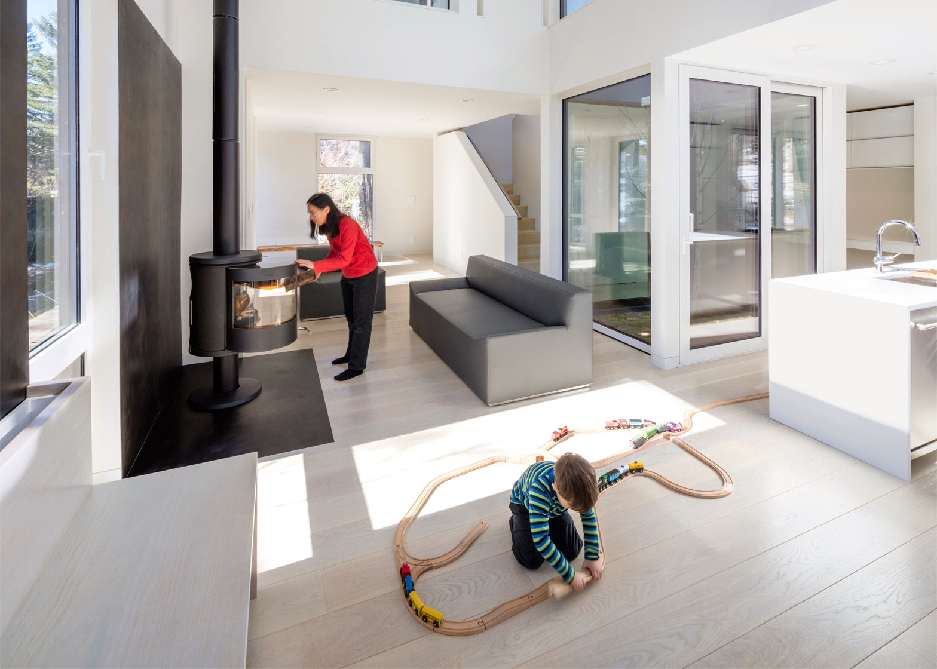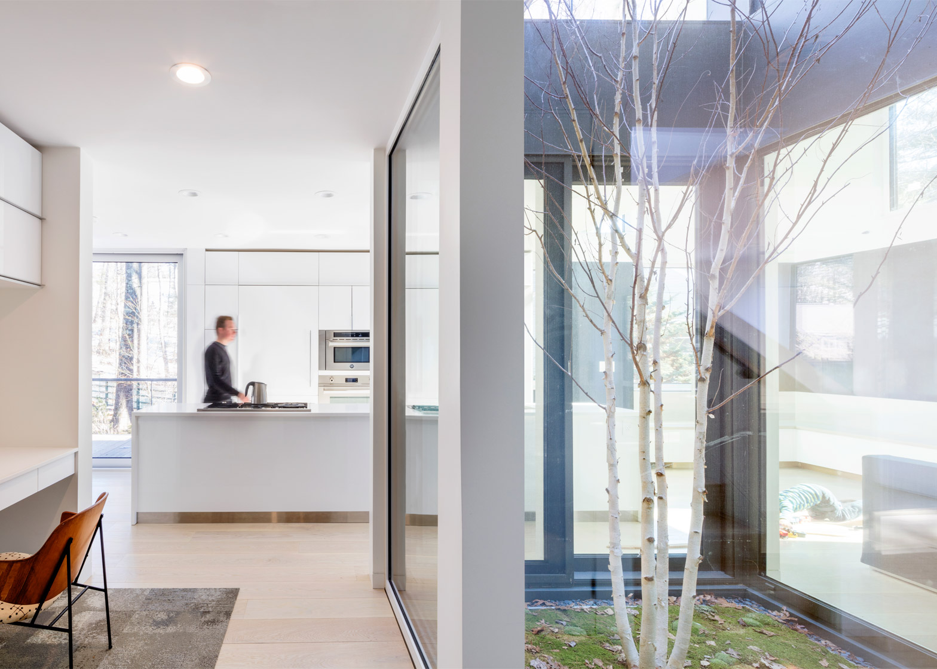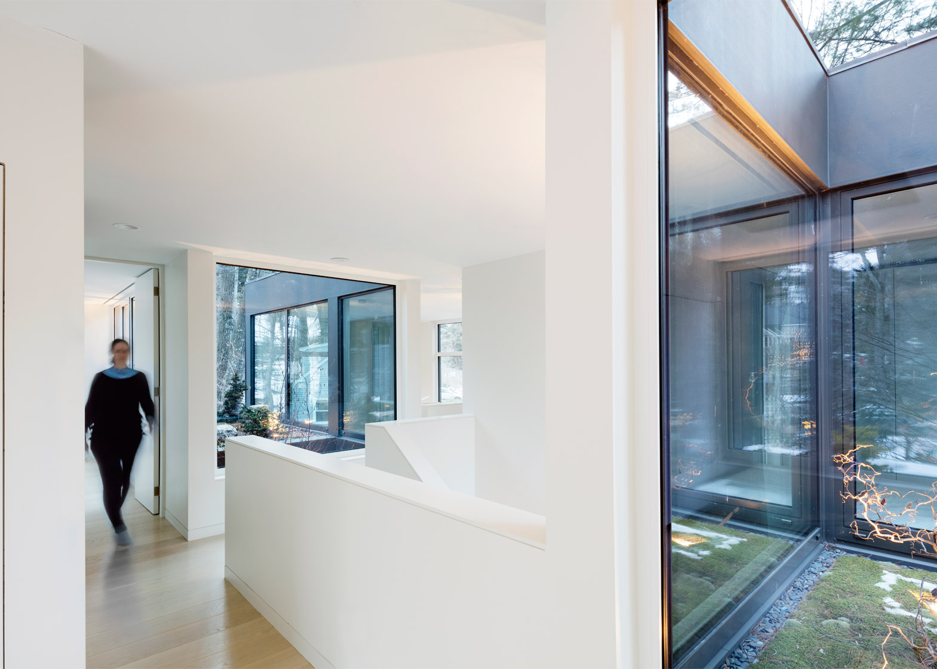US studio Merge Architects has completed a family home in the Boston area with facades clad in pre-rusted steel and interior spaces that overlook slot gardens (+ slideshow).
Called Grow Box, the two-storey residence is located in Lexington, Massachusetts — a small, wealthy city in the Boston area. It was designed for an MIT professor, his wife and their young son.
Encompassing 1,975 square feet (185 metres), the home sits on a property with gardens and more than 40 types of Japanese maple trees, all of which are meticulously maintained by the clients.
The elaborate landscaping played a key role in the design process, as it limited the home's footprint yet provided an opportunity to create living spaces that engage with outdoors.
"The resulting design is a compact volume penetrated by slot gardens and entry decks that both define space within the house and erode the boundary between interior and exterior," said Merge Architects, a Boston studio founded in 2003 by architect Elizabeth Whittaker.
The firm clad the dwelling in large expanses of glass and panels of weathering steel with a "tree-trunk hue". The home's rectilinear geometries are designed to stand in contrast with the landscape.
Square in plan, the architect carved away portions of the box to create setbacks and voids.
At the centre of the home is a 30-square-foot (2.7-square-metre) courtyard that features a single Himalayan birch tree.
Intended to collect rain in the summer and snow in the winter, the glass-enclosed garden is designed to enable occupants to feel connected to the natural elements.
Each room in the house is paired with at least one garden. Floor-to-ceiling windows enable clients to "visually inhabit the garden", while recessed areas of the home limit views from neighbours and passers-by.
Visitors enter through a front door that is set back slightly from the facade. A foyer leads into a double-height space containing the kitchen, dining area and living room.
Upstairs, the architect placed the master bedroom, the child's bedroom and an office.
The space is fitted with Ikea cabinetry, white oak floors and a black wood-burning stove. Clerestories and large windows enable natural light to flood the interior.
Other residences in the Boston area include a renovated Cambridge house with giant shutters on wheels and a family dwelling that reads as two separate homes due to its unusual facade treatment.
Photography is by John Horner.
Project credits:
Principal-In-Charge: Elizabeth Whittaker
Project Manager: Amit Oza
Project Designer: Allison Austin
Design Team: Jamie Pelletier, Anne-Sophie Divenyi, Duncan Scovil
Structural Engineer: Evan Hankin
Steel Fabrication: Ramos Iron Work
General Contractor: Evergreen Group Company, Inc


