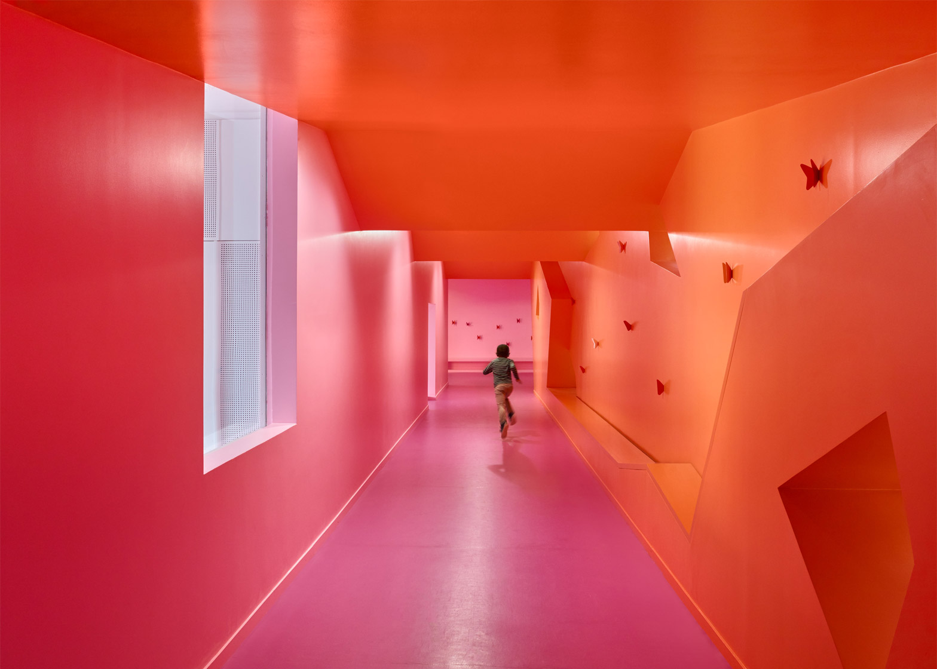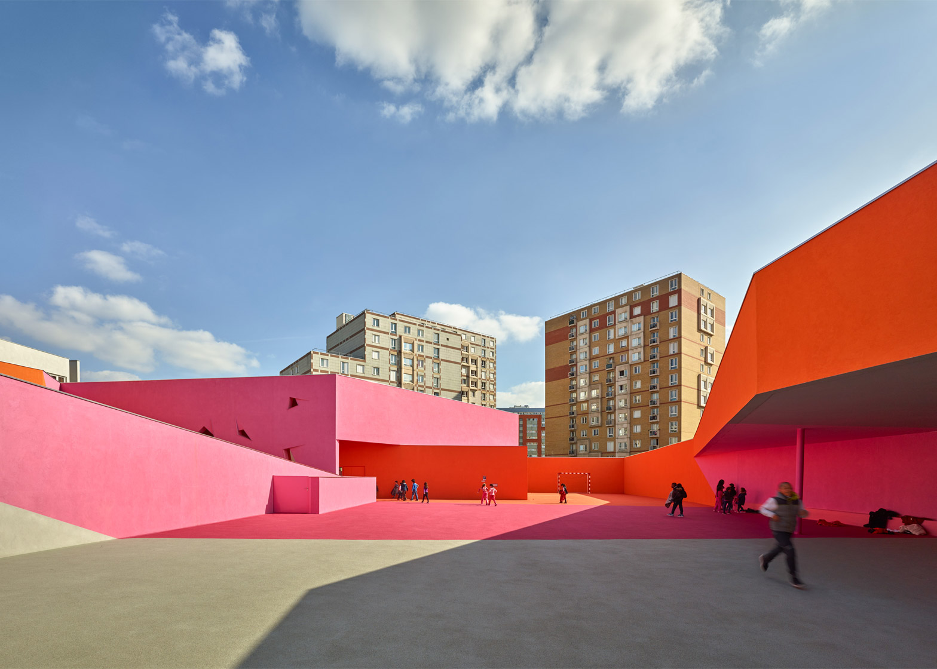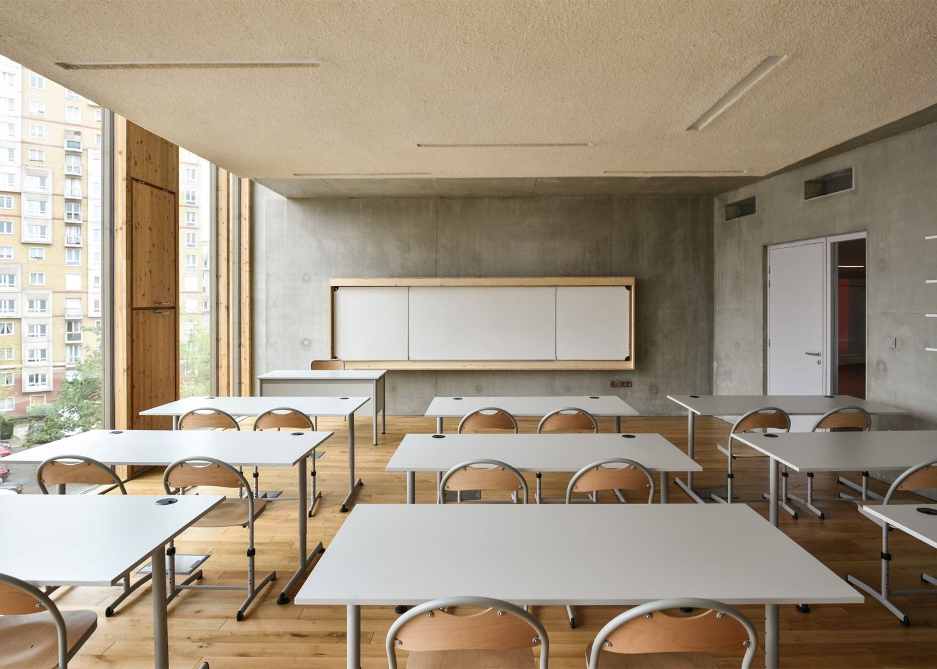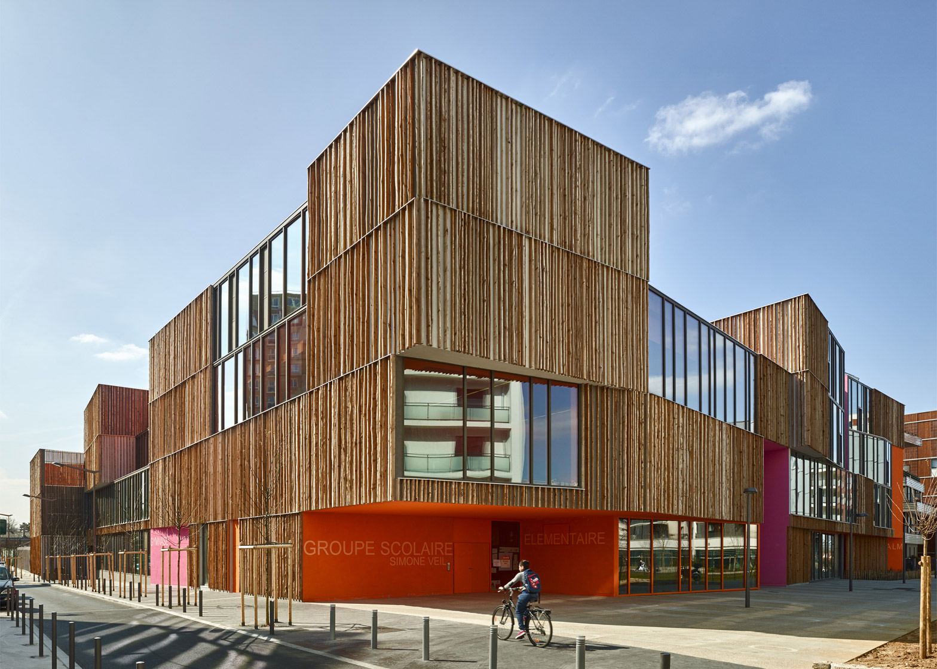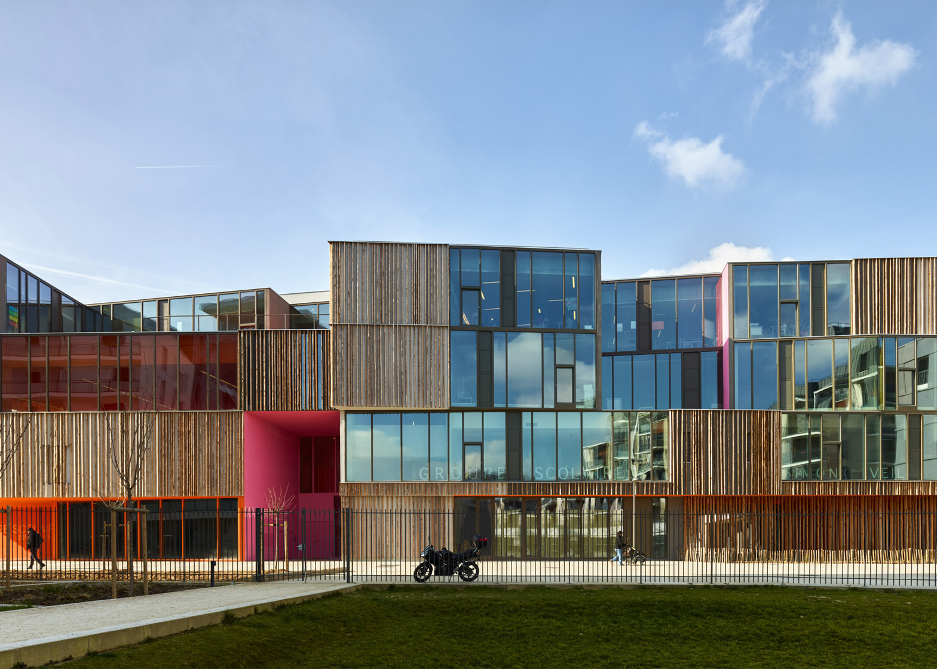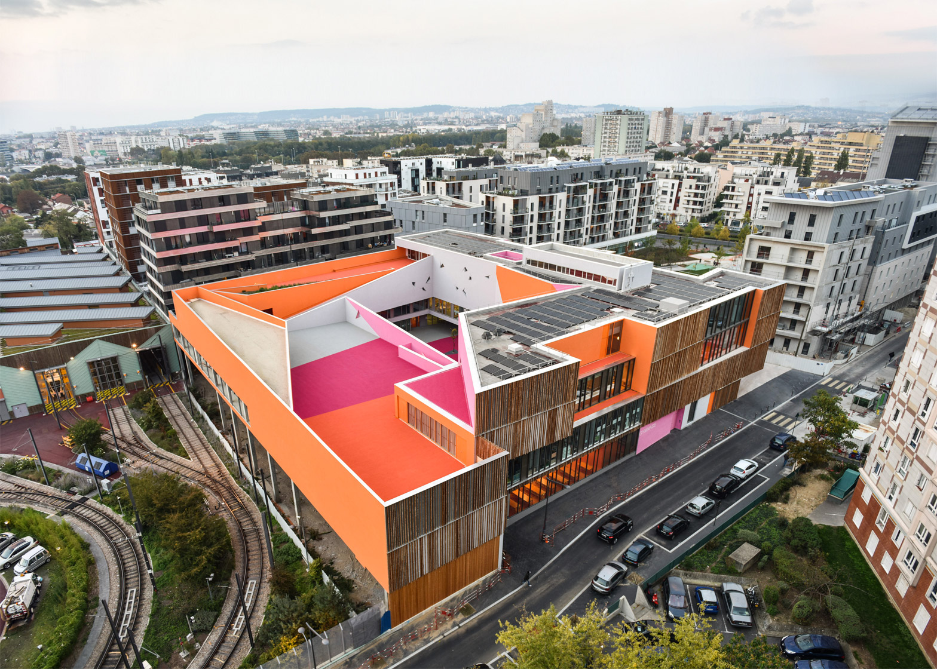Hot pink and orange paintwork accentuate niches in the wooden facade of this school designed by French office Dominique Coulon & Associés for the Parisian suburb of Colombes (+ slideshow).
The Groupe Scolaire Simone Veil building hosts a 12-classroom primary school and a nine-room nursery, alongside a shared canteen, library and bright orange sports hall.
The building straddles the maintenance workshop for a new tram line and faces onto a park.
The staggered blocks making up its three levels are clad in rustic bark-covered batons, but deep recesses in the facades are highlighted with pink and orange paintwork.
Dominique Coulon & Associés carried this theme through the building, using fragments of clashing paintwork to decorate corridors, playgrounds and rooftop gardens, as well as the sports hall.
"Many of the traffic routes are lateralised, making them varied and bright," said the architects. "The bright colours transform the space, expanding it to create a place for educational stimulation."
"The light, the materials used, and the traffic routes create micro-events," they added. "These fragments come together in a joyful chaos."
While the corridors are vibrantly coloured, the classrooms are more subdued. They feature bare concrete walls and wooden furniture.
Floor-to-ceiling glazing faces out onto the street or into the central courtyard. The glazing, niches in the facade and courtyard are designed to help bring light and fresh air through the building.
A dining room, library and after-school childcare facilities are placed at ground level, while nursery rooms and a sports hall occupy the first floor. Primary-school children use facilities on the uppermost floor.
To make the most of a relatively small plot of land, the studio used the roof to house an educational garden.
"The ground floor has the advantage of transparency through the covered courtyard, offering a glimpse of the multi-coloured playground, which is intended to be a very autonomous and artificial universe," said the architects.
"The building is very thick; the hollows scooped out of the facades serve as facets, attracting the light and reflecting it back."
Other recent projects in Colombes include an apartment block with shiny balconies by Christophe Rousselle and a black brick house with deep larch window frames by Moussafir Architectes.
Photography is by Eugeni Pons, unless otherwise stated.
Project credits:
Architects: Dominique Coulon, Olivier Nicollas
Architects assistants: Guillaume Wittmann, Emilie Brichard, Jean Scherer
Structural engineer: Batiserf Ingénierie
Electrical engineer: BET G.Jost
Mechanical plumbing engineer: Solares Bauen
Cost estimator: E3 économie
Acoustics: Euro Sound Project
Ergonomist: Defacto
Kitchen expert: Ecotral
Landscape: Bruno Kubler

