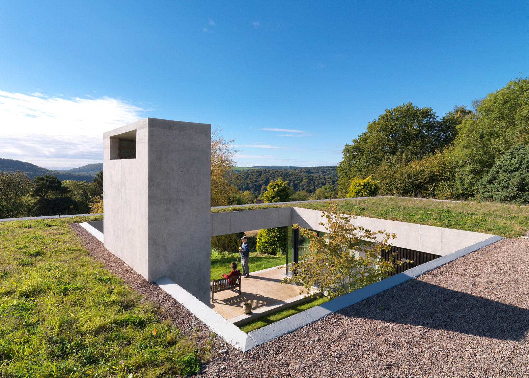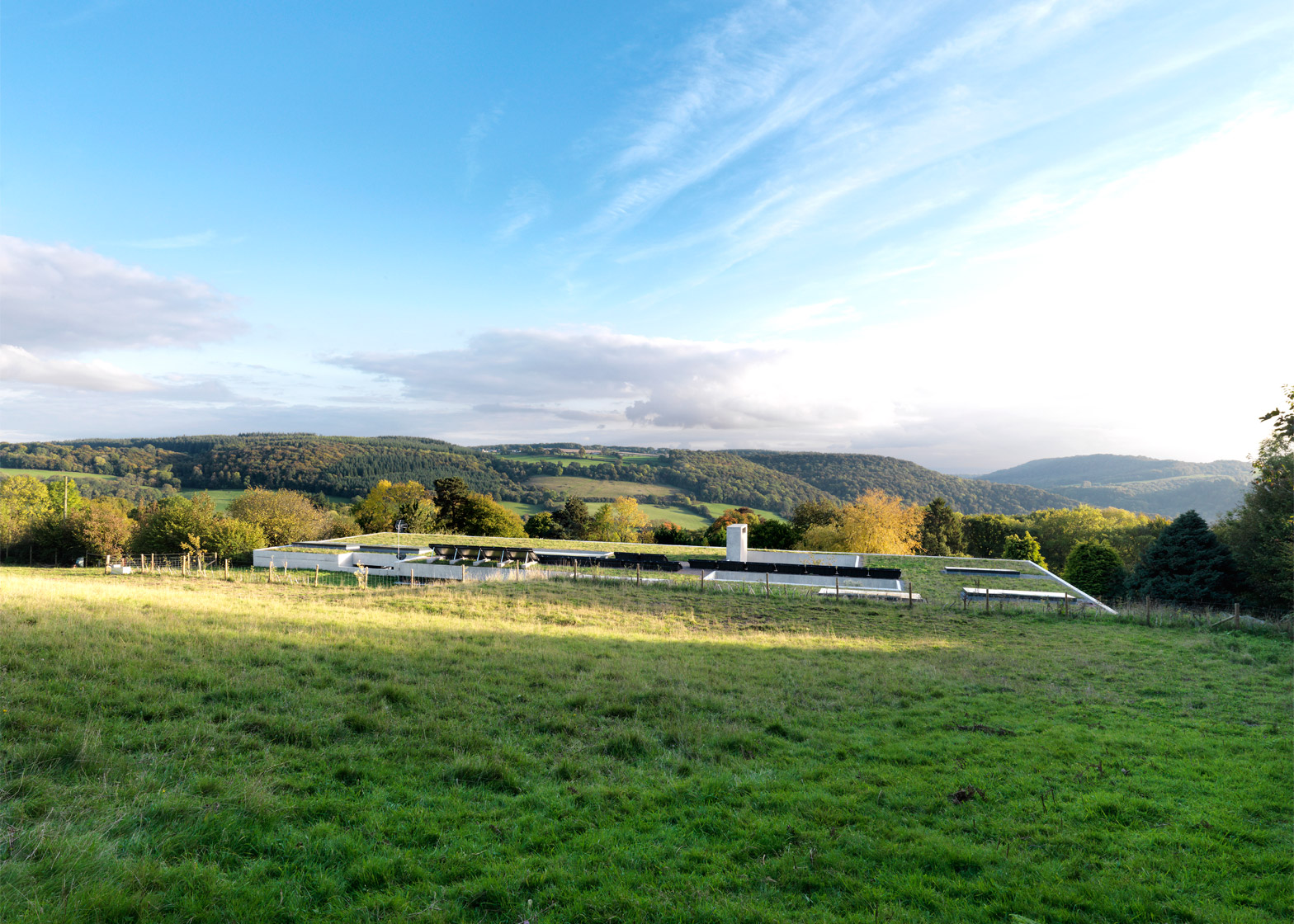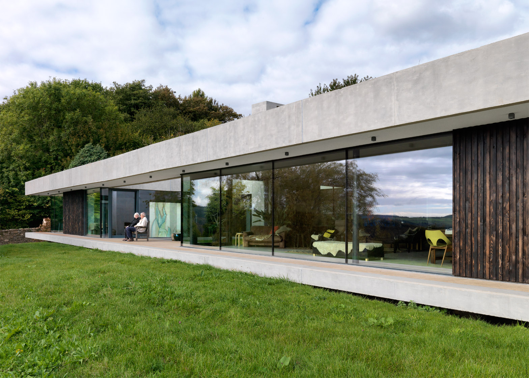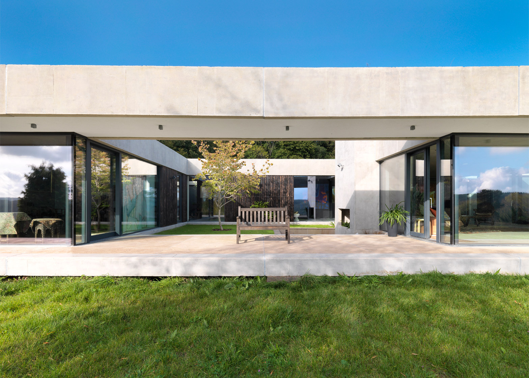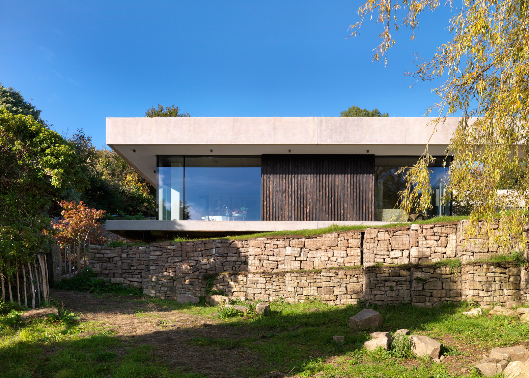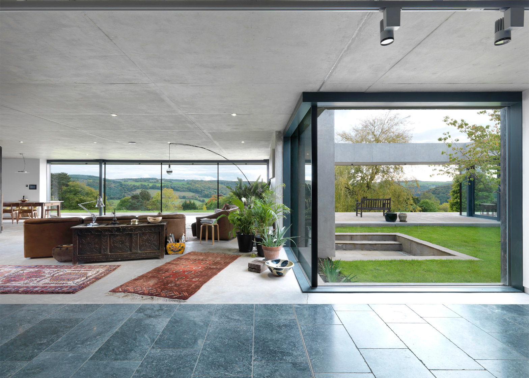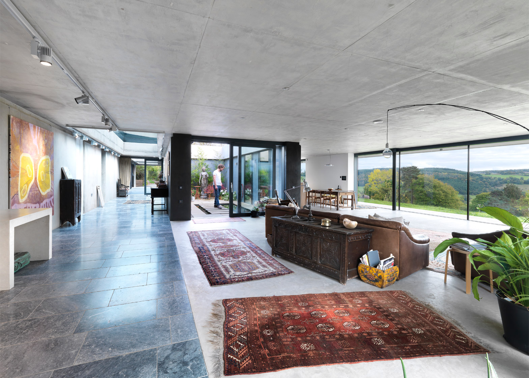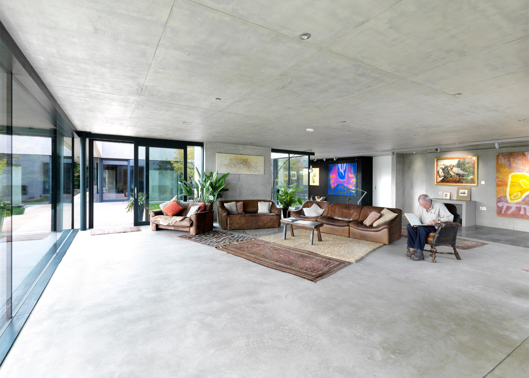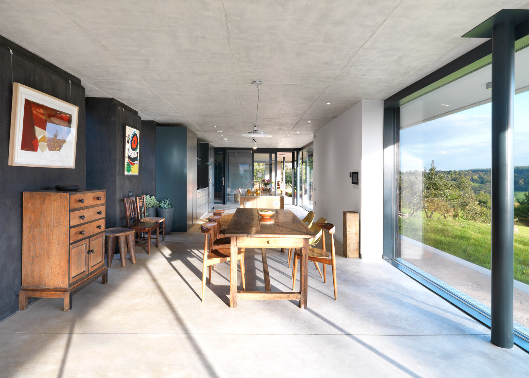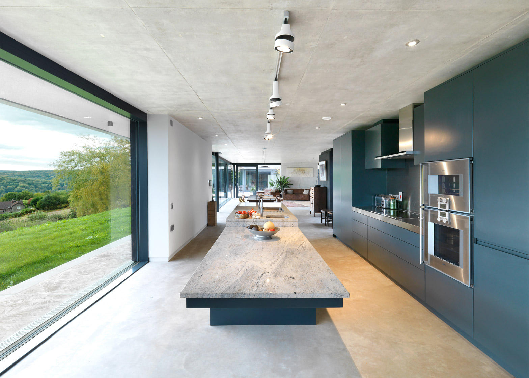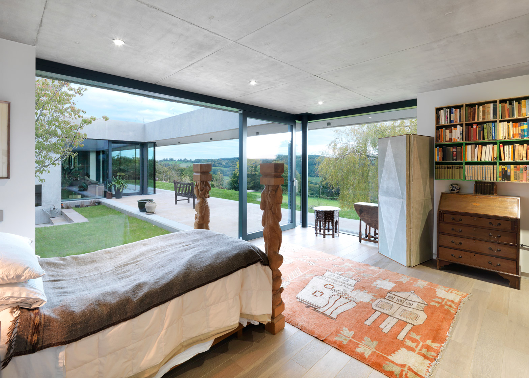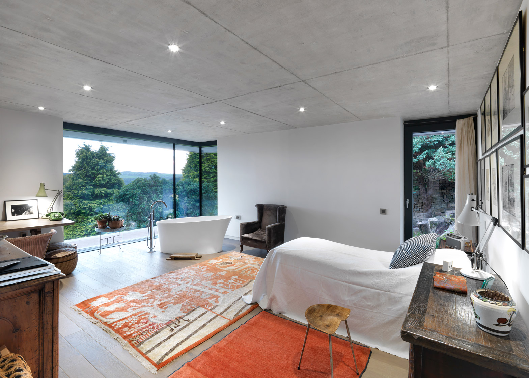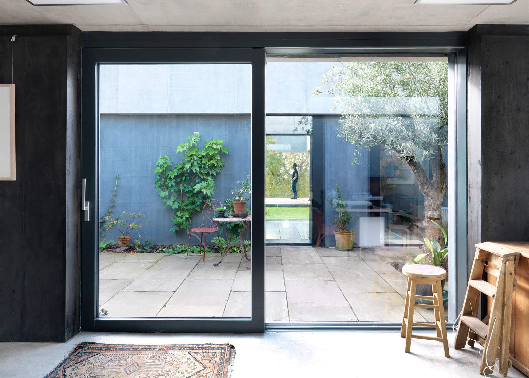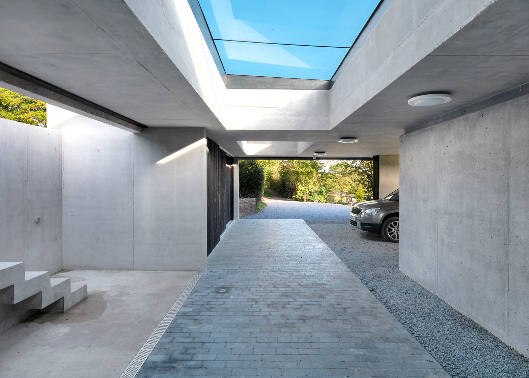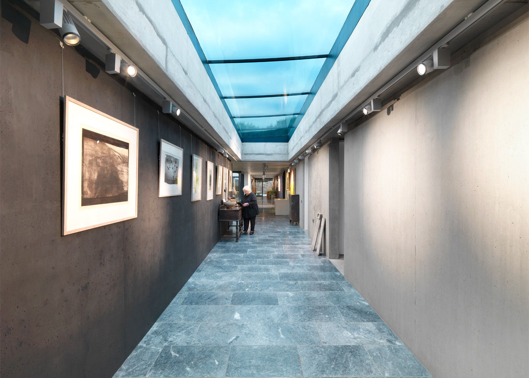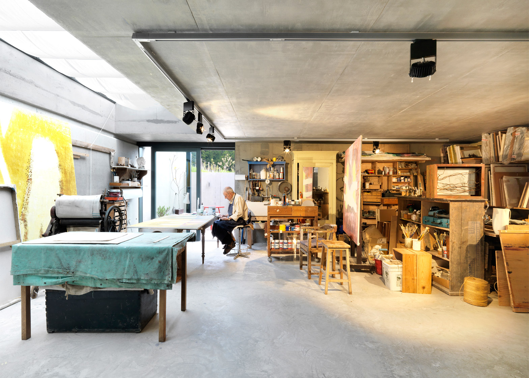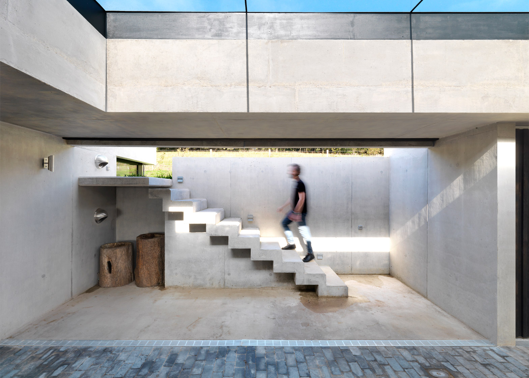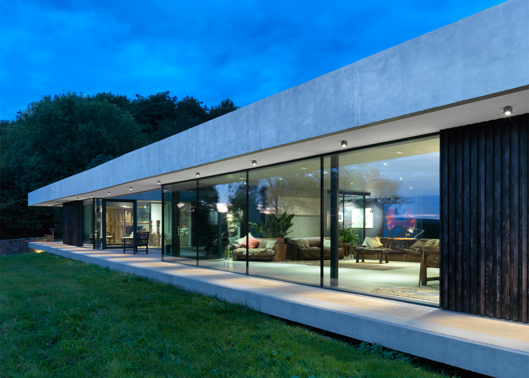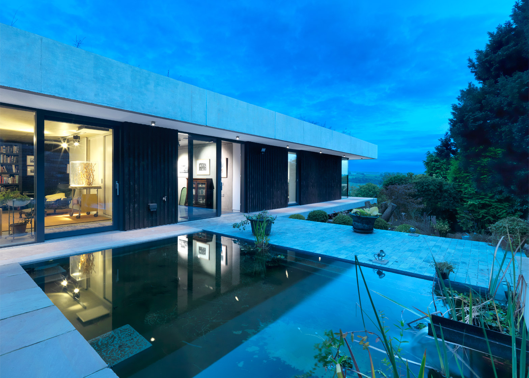Glazed courtyards puncture the expansive grass roof of this English countryside house by Loyn & Co, which is in the running for both the Stirling Prize and the RIBA House of the Year award (+ slideshow).
Outhouse provides a home and studio for a pair of artists in the Forest of Dean, Gloucestershire. It also offers them space to display their work against a backdrop of rolling hills.
Described by Loyn & Co as "an earth shelter", the building contains just one large storey. It nestles against the landscape, meaning it is almost invisible when viewed from the north.
"The building is a sensitive albeit pure architectural form, barely visible between the hedgerows that line the entrance track and entice you toward the building," said the studio, which is led by architect Chris Loyn.
"[It] is a home designed to enrich the lives of its users, to settle and mature within its surrounding landscape."
The starting point for the design were three buildings that previously occupied the site. When these were demolished, their footprints were transformed into courtyards flanked by glass walls.
The rest of the building stretches out around these three courtyards, naturally dividing the interior up into different areas.
Domestic spaces are located at the front, offering views out over the Wye Valley and Offa's Dyke through a window wall that spans the entire width of the south-facing facade.
Behind them are the studios spaces, which benefit from more constant lighting conditions thanks to a row of north-facing clerestory window and a series of skylights.
The gallery takes the form of an open corridor, differentiated by a change in floor surface from bare concrete to dark tiles. It creates a spine that runs on an east-west axis through the centre of the building, and out into the landscape.
"Established artists, our clients sought an environmentally responsible, lifetime and inspiring home that would provide a series of interlinking, unique yet adaptable spaces for the different times of the day, large enough to spend days at a time as a live-work dwelling," explained the architects.
"The [resulting] layout, organised around a series of external courtyards which 'trace' the footprints of the buildings formerly on the site, provides an accessible and flexible home," they added.
"Each courtyard provides a welcome, sheltered space and along with a series of roof lights allows light and air to penetrate deep into the floor plan. A gallery runs from east to west, dividing the live from the work, allowing a degree of separation and privacy to the north-lit buried artists' studios."
Cast concrete provides the main building material. Although the exterior includes some steel and timber details, the chunky concrete floor and roof slab create strong horizontal lines.
Another prominent concrete feature is a bulky chimney, which extends up from a fireplace that serves both the living room and the front courtyard.
Inside, niches in the walls create natural displays spaces for artworks, as well as the clients' collection of "special belongings".
Surfaces offer a mixture of light and dark, with black-painted partitions and deep-teal kitchen cabinets contrasted by low marble worktops and white walls.
Outhouse is one of six projects vying for the RIBA Stirling Prize, the most prestigious architecture award in the UK.
It is also one of 20 projects in the running for the RIBA House of the Year award – a prize the firm already won two years ago under its previous guise as the Manser Medal, for a house in a protected area of Welsh countryside.
Photography by Charles Hosea.

