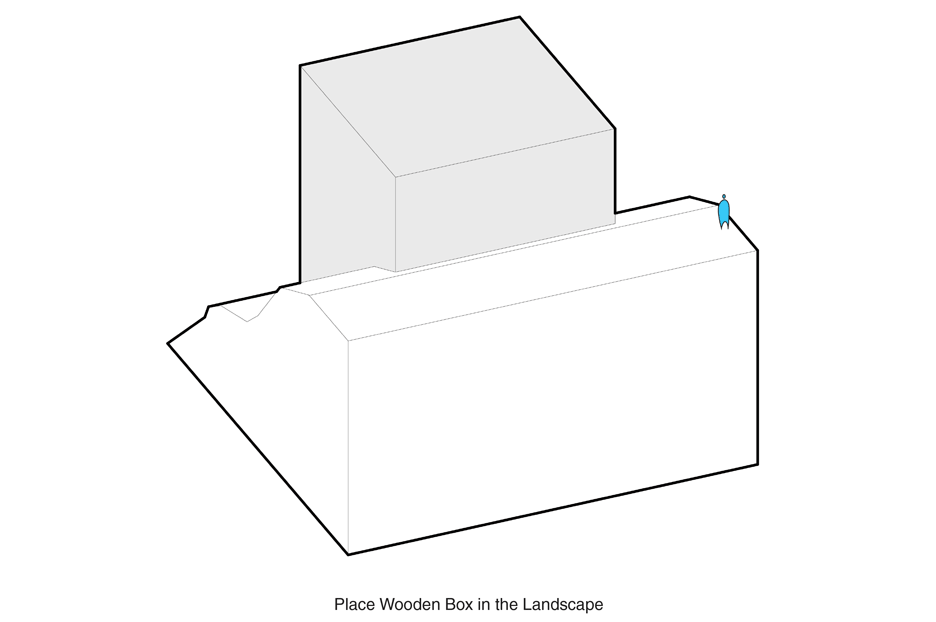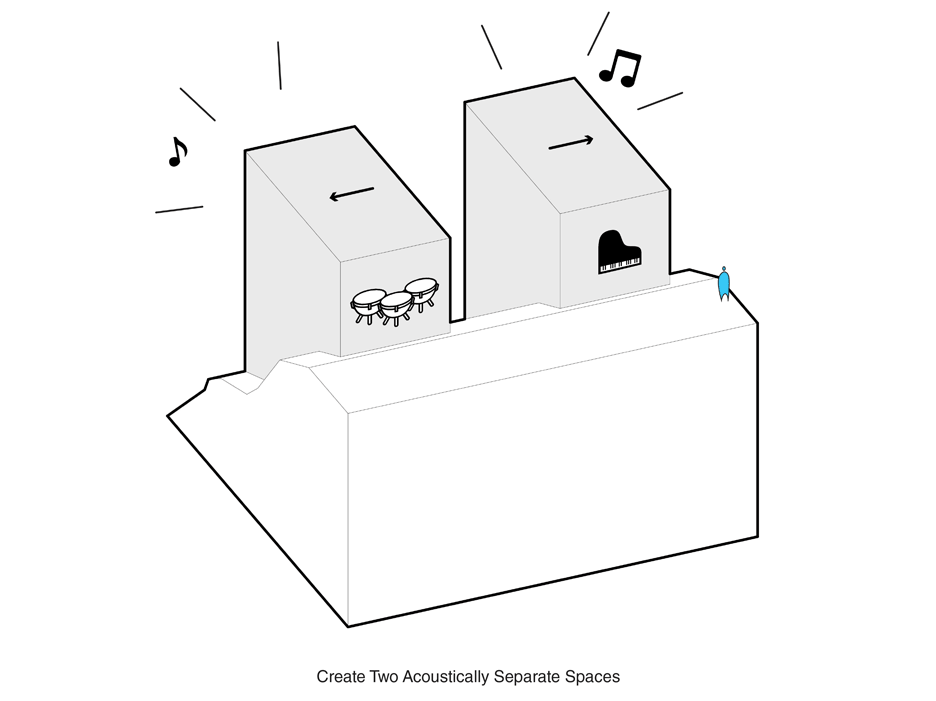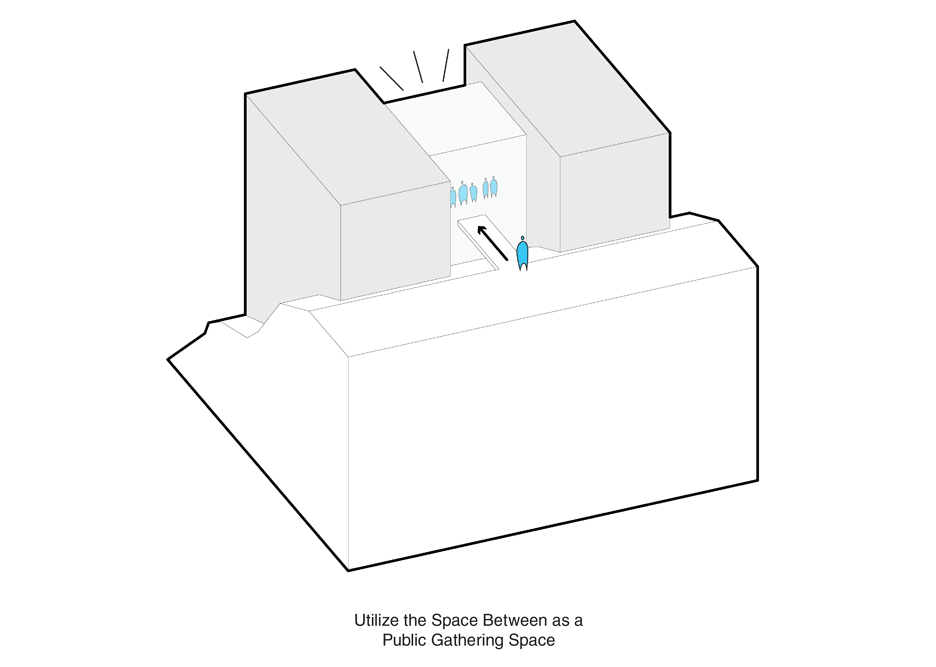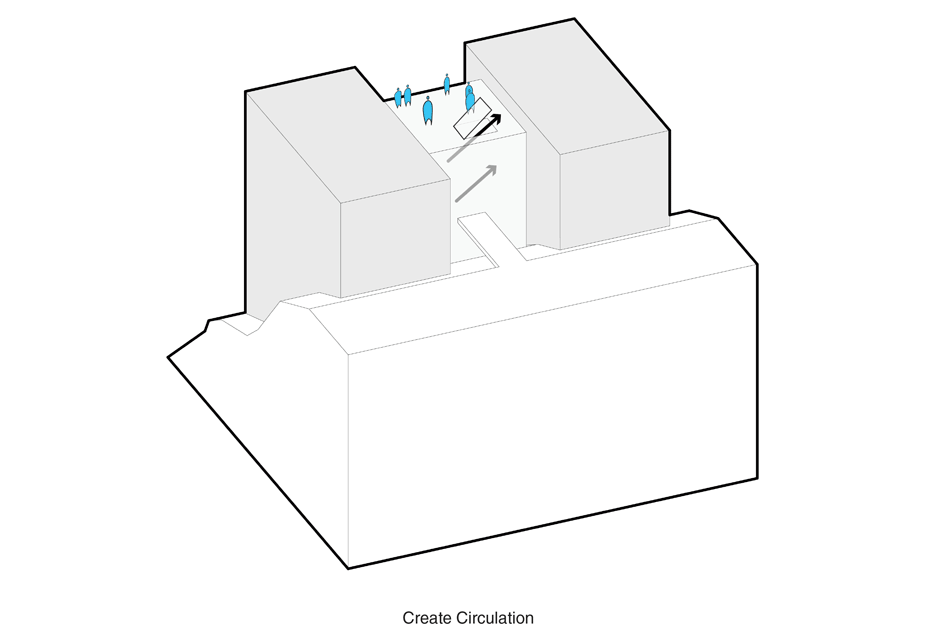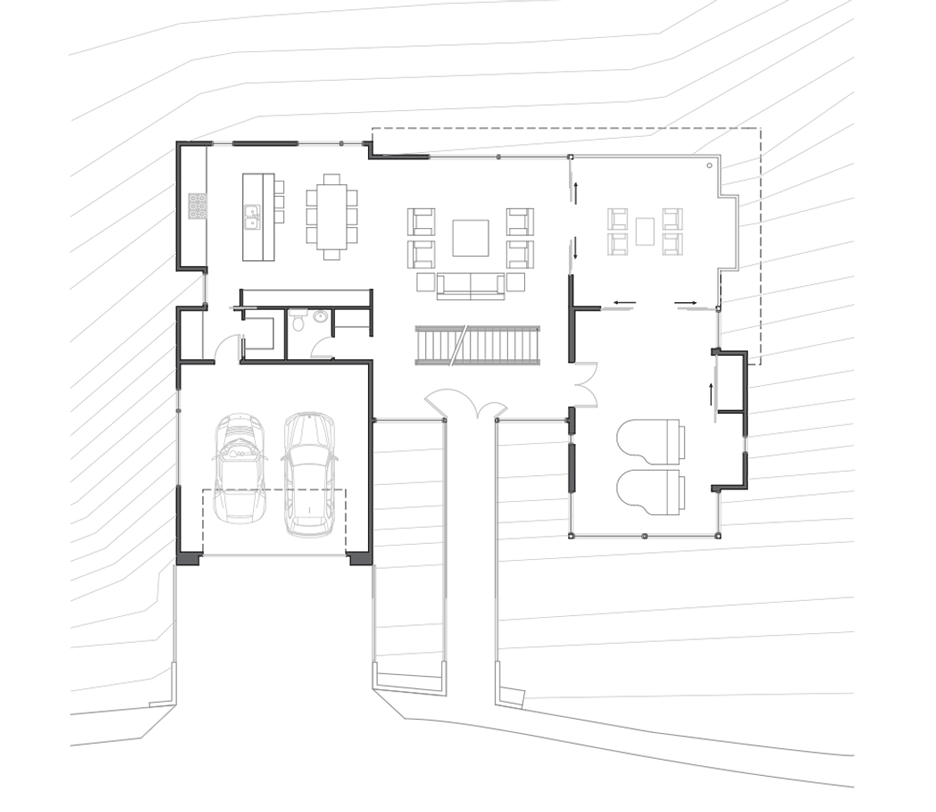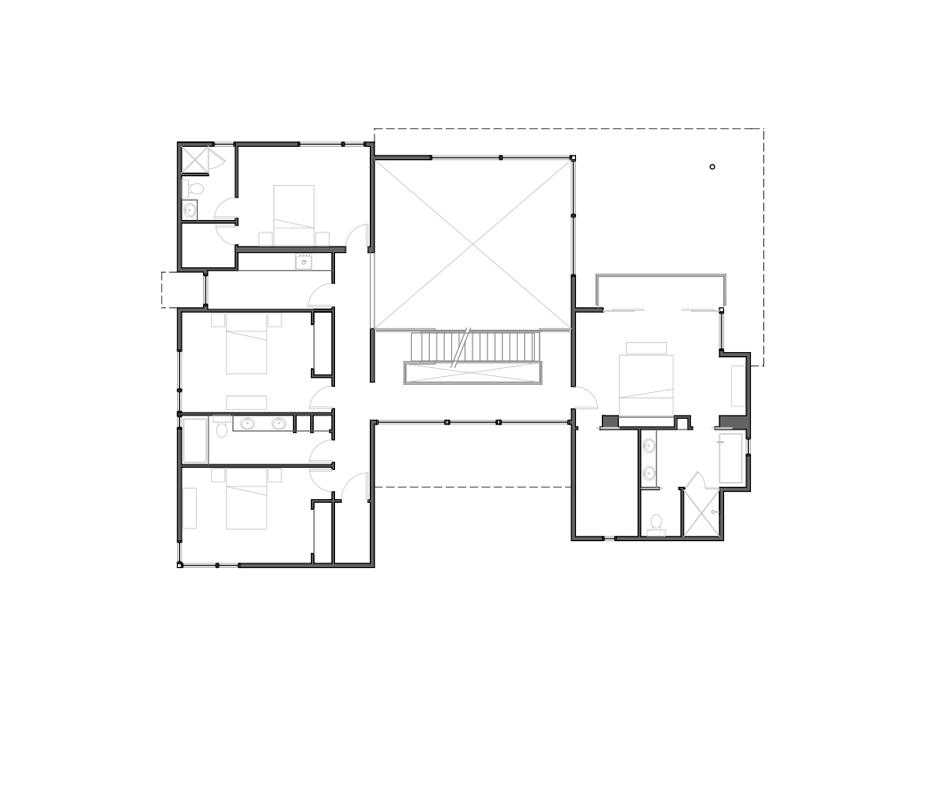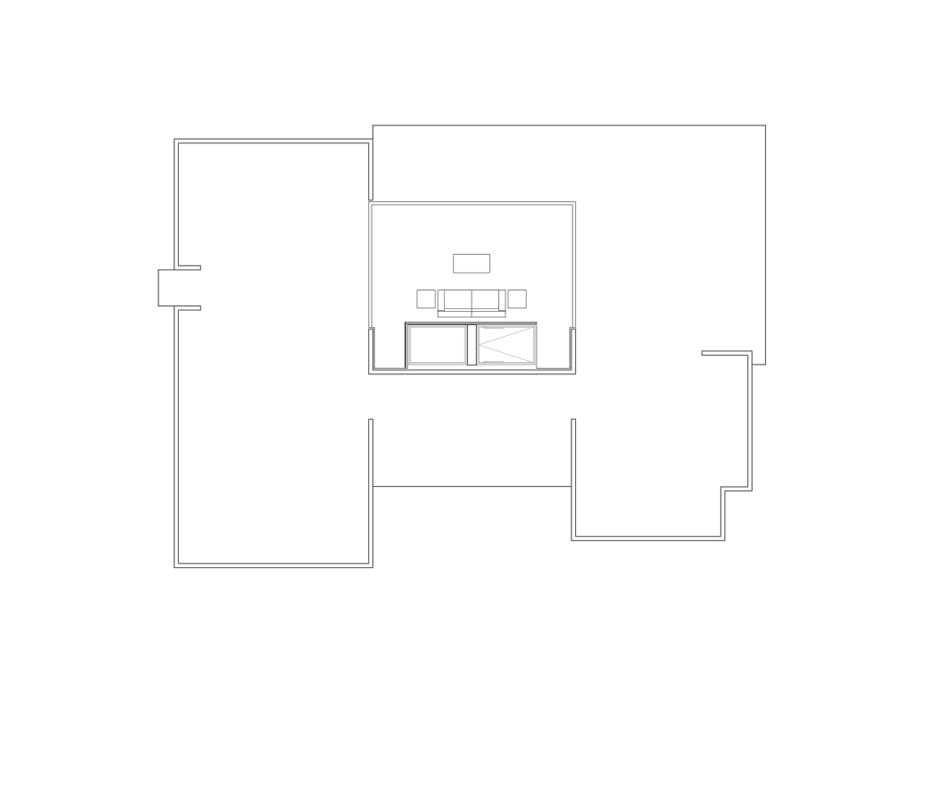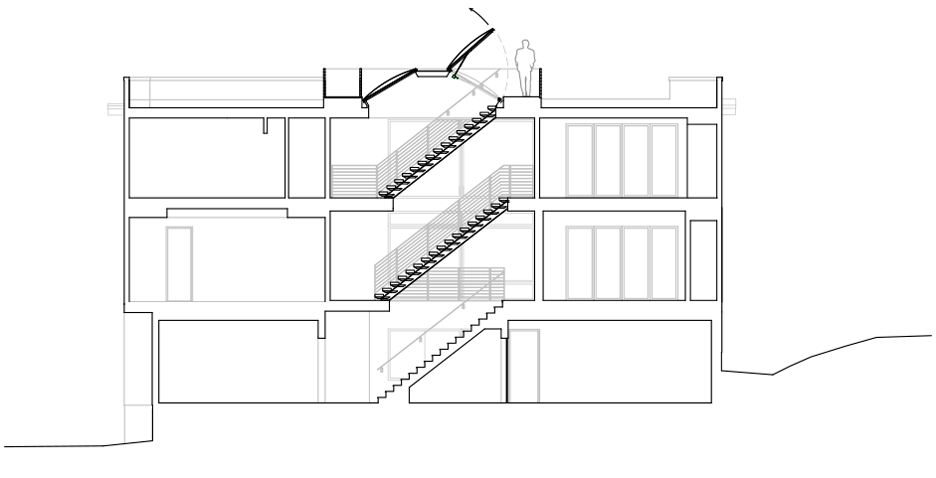Scott Edwards Architecture creates home with acoustically separate spaces for a Portland family
Oregon firm Scott Edwards Architecture has created a home in Portland that includes soundproof rehearsal spaces for a family of musicians (+ slideshow).
The residence, dubbed Music Box, was designed to accommodate the family's need for acoustically separate rooms so they don't interrupt each other's practice.
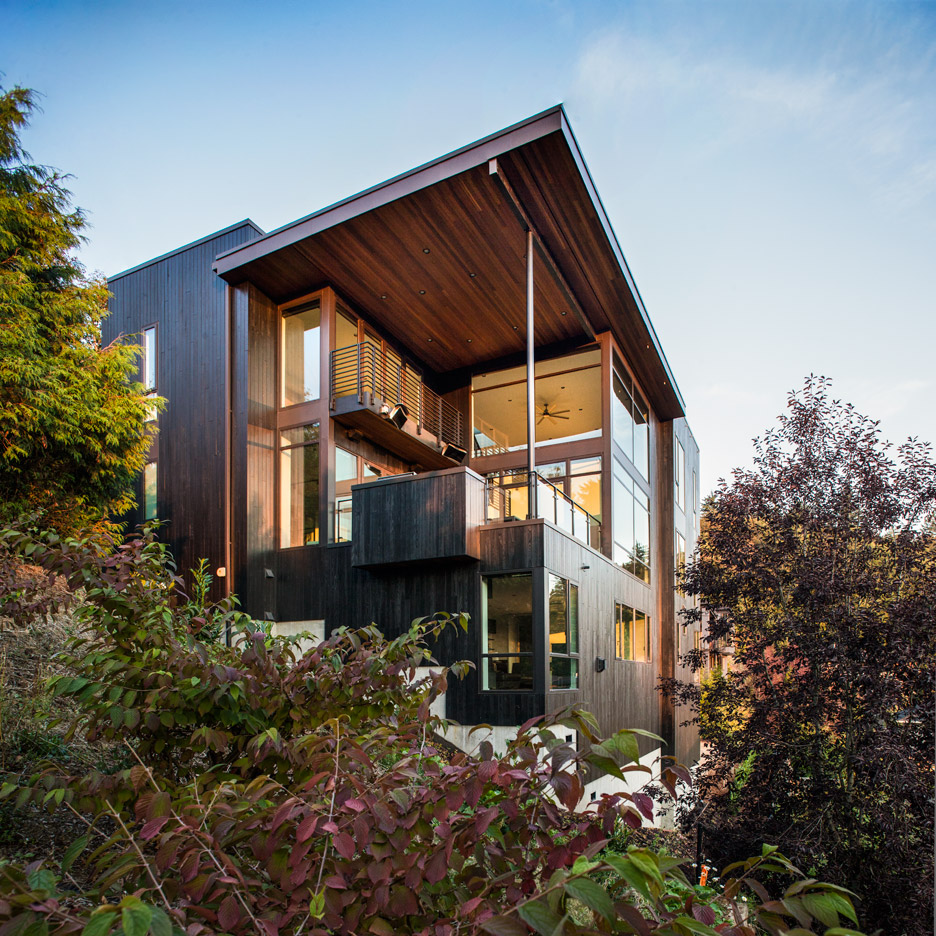
"The Music Box Residence was designed around the intimate and communal qualities of music and family," said the architects.
The black house is nested on a steep lot in Portland with views of the city and the Cascade Range beyond it. The entire lower level is set into the ground and acoustically isolated. It serves as a rehearsal space for the husband, an avid percussionist.
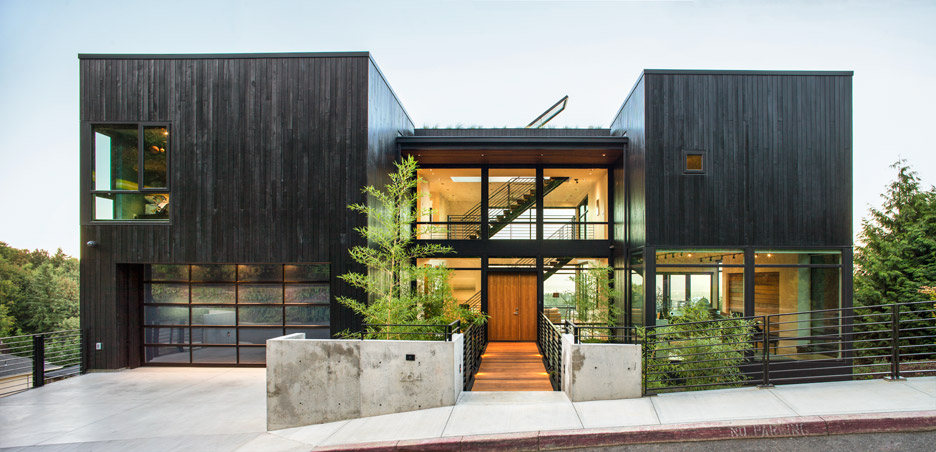
"The materials used to acoustically isolate the percussion room include double-walled assembly, full insulation, two layers of triple-pane windows and a concrete lid," said the architects.
"It is incredible, you stand and watch him play his wonderfully loud instruments, then shut the door and hear only a dull thumping mere feet away."
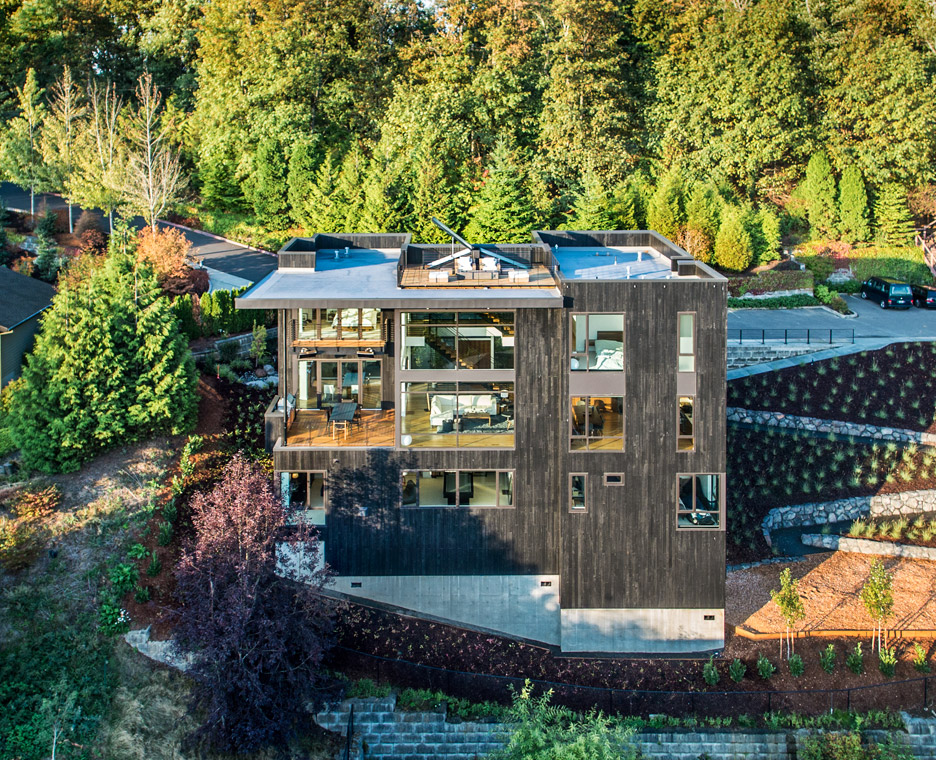
Visitors enter the house via a wooden walkway that leads directly to the second level, where the residence's main common areas are located.
The kitchen and dining areas are situated on the west side of the house. To the east, a piano studio allows the wife to practice and teach lessons.
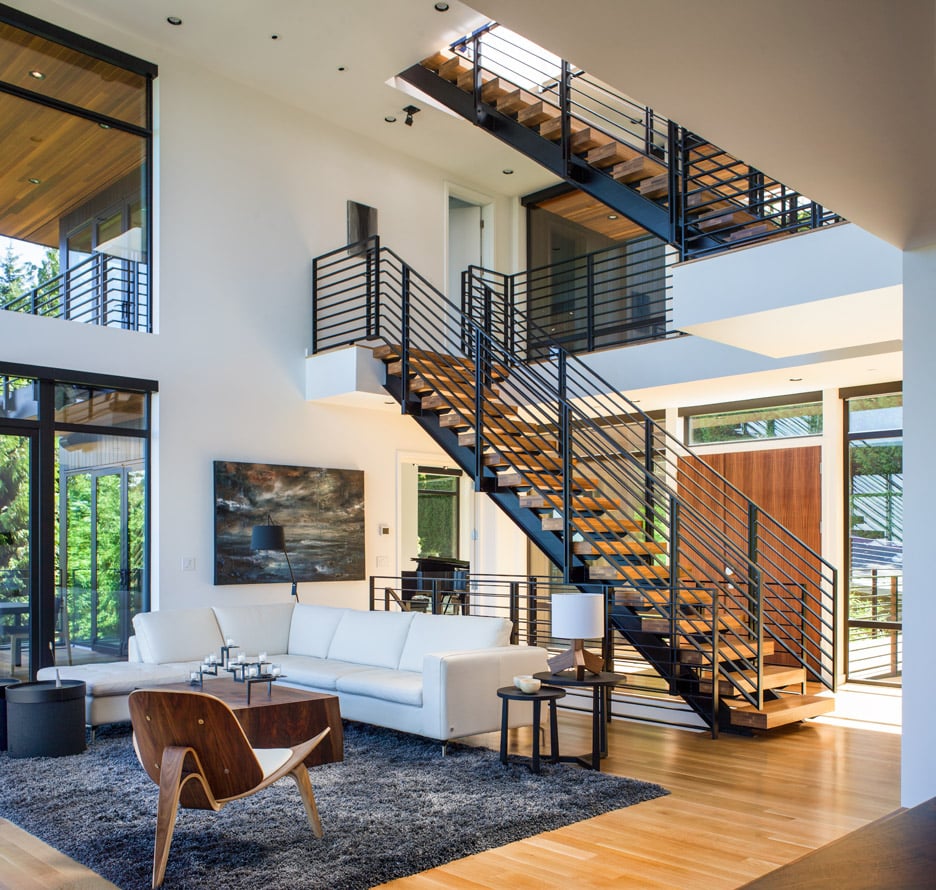
This space leads to an exterior terrace, which occupies the northeast corner of the house and is sheltered by an overhanging roof two storeys above it.
The central part of the house is entirely glazed, and acts as a public gathering space that integrates vertical circulation.
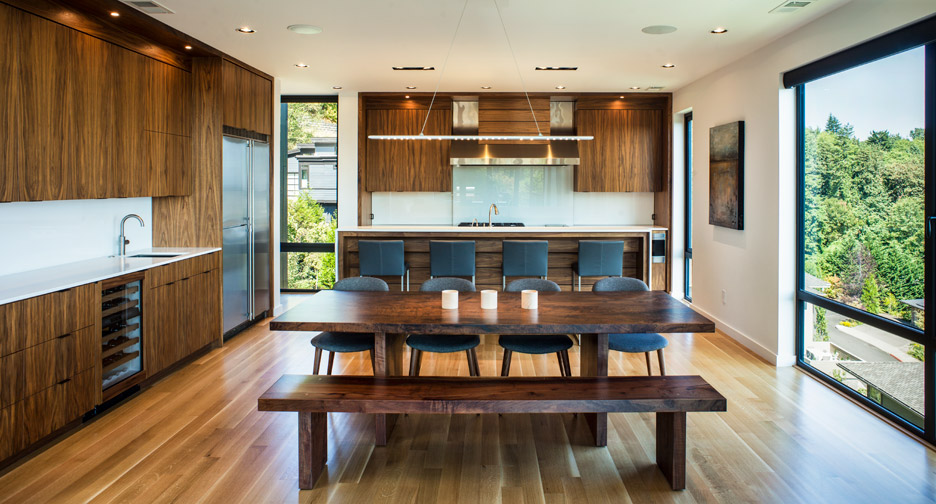
A metal staircase with wooden treads leads from the living room to the upper floor, which encompasses four bedrooms for the family and their guests.
Higher still, a rooftop deck is accessible through an operable skylight, and provides views to the north.
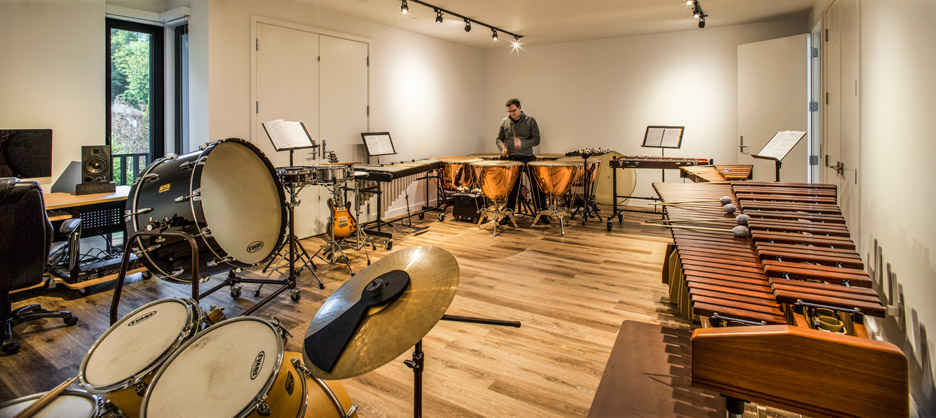
The enclosed spaces on either side of the home are clad in blackened wood that contrasts with the glazing of the intermediate space.
Cypress cedar from Texas was stained black to resemble charred timber siding.
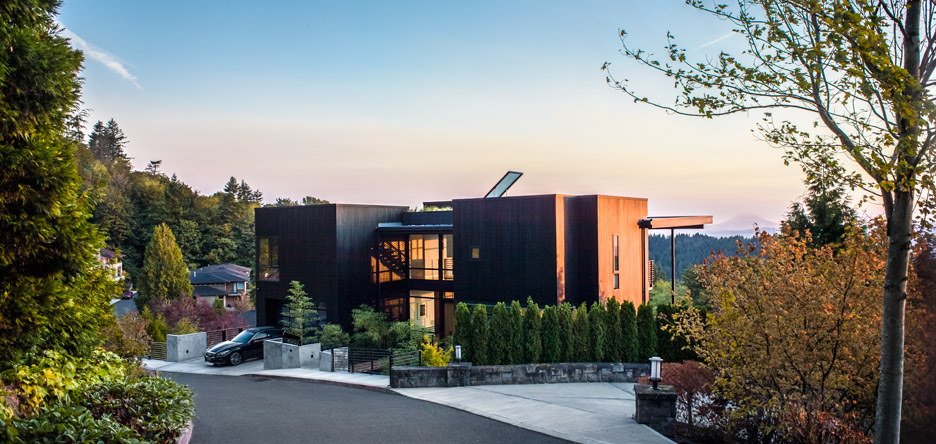
Other residences in Portland include a bright red late-Victorian dwelling and a studio nestled inside a vast warehouse.
Photography is by Pete Eckert.
