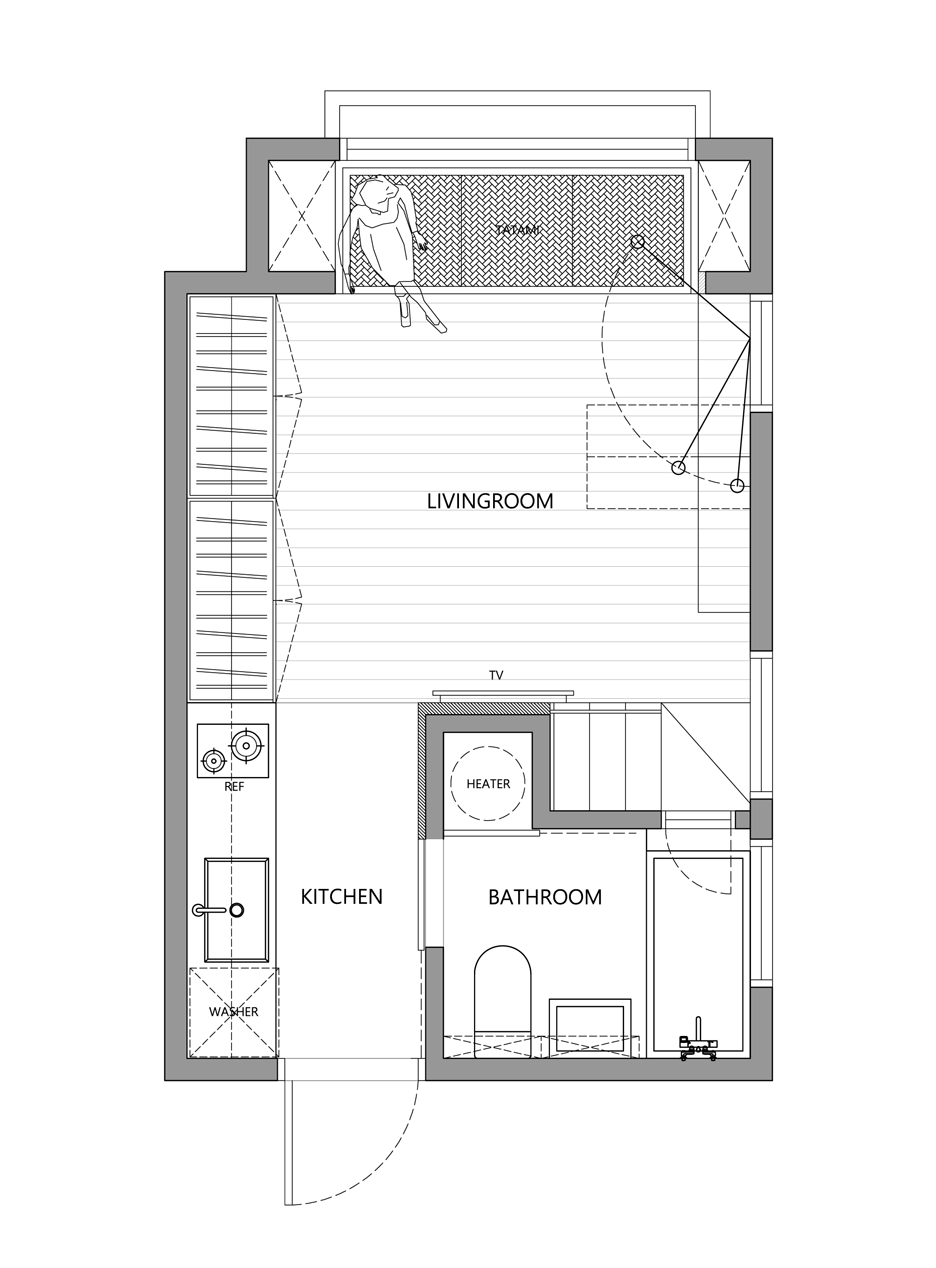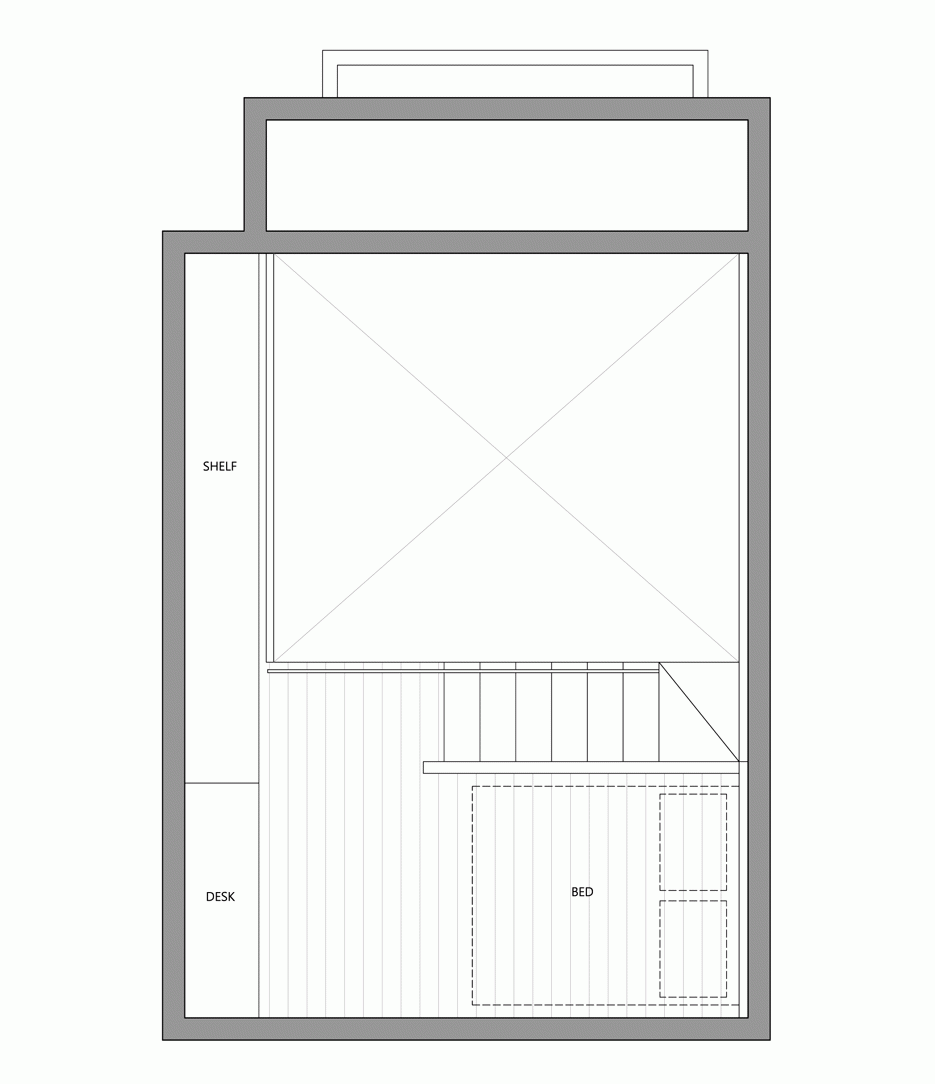A Little Design maximises space in tiny 22-metre-square Taiwan apartment
Taiwanese studio A Little Design has renovated a 22-metre-square micro apartment to serve every need of its occupant (+ slideshow).
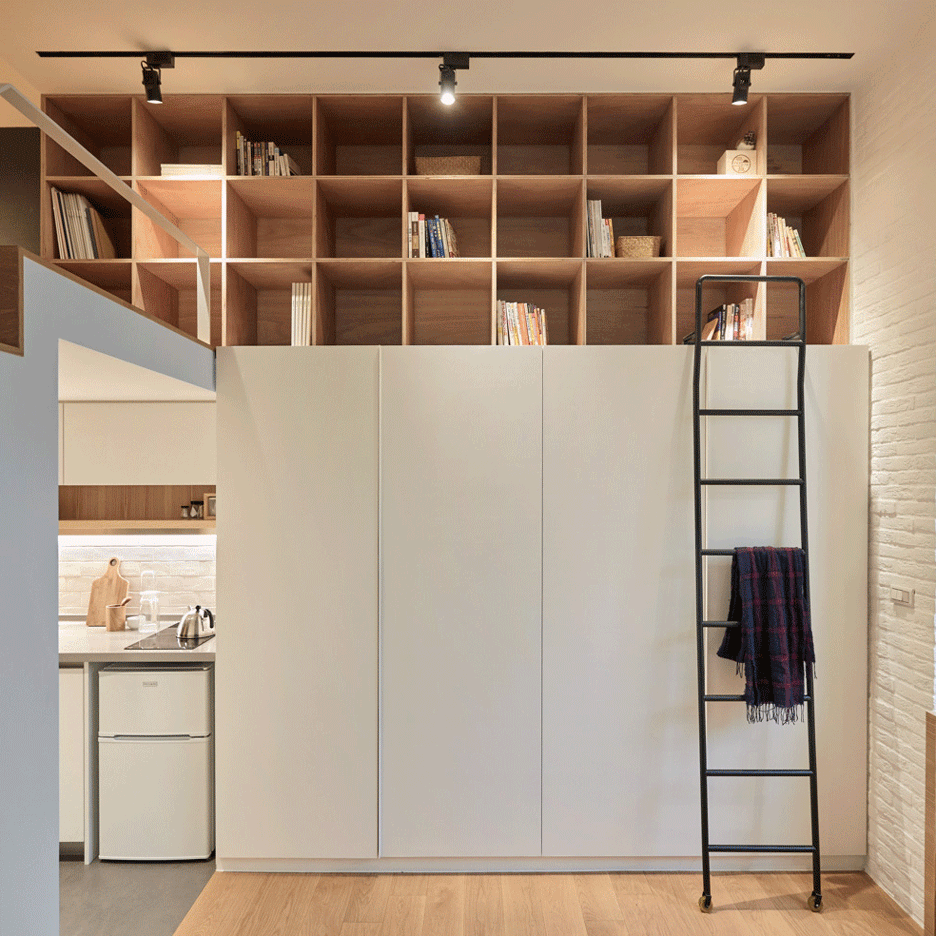
A bath, floor-to-ceiling storage and space for exercise are included in the compact flat, located in Taipei City, where property prices are driving young buyers into smaller homes.
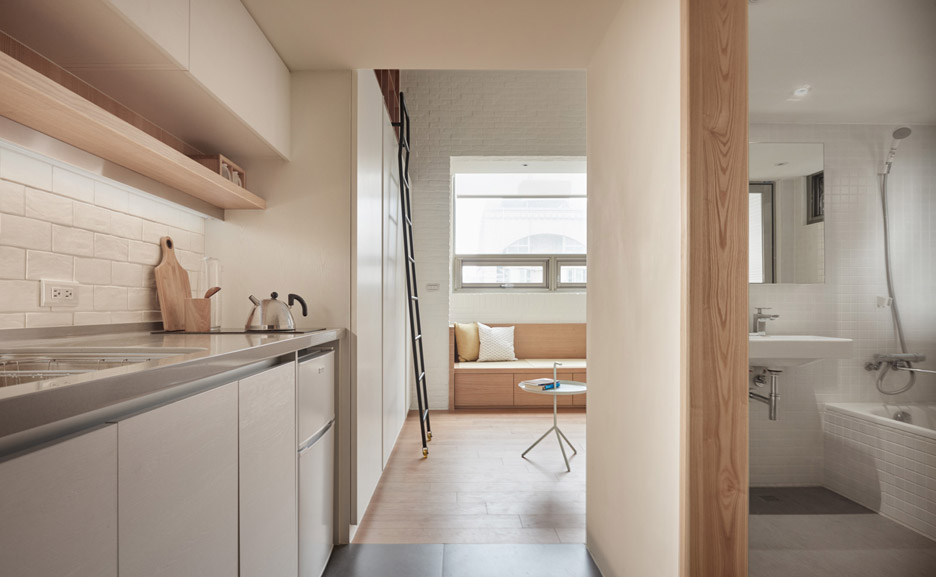
A Little Design described the client as a young woman who travels frequently for work, and when she gets home "all she needs is a hot bath and a good sleep".
As such, the team designed a fully equipped bathroom, replacing the former shower with a full bath and moving the washing machine to the kitchen, which has more limited function.
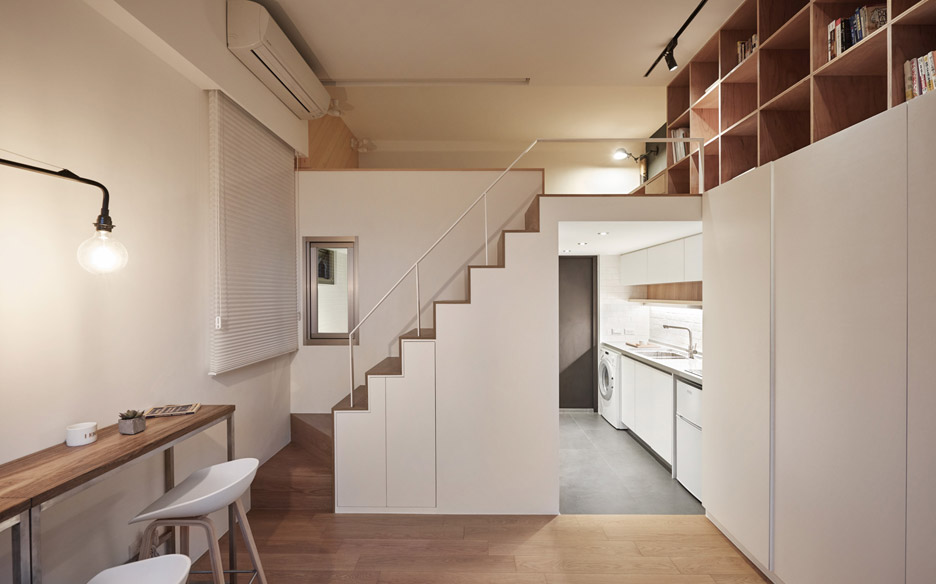
Storage spans one entire wall of the living room, covering the 3.3 metres from floor to ceiling.
The storage features wardrobes on the bottom and square shelves on top, allowing the resident to access the clothes she needs easily every day, while using a ladder on the occasions she needs her books and other objects.
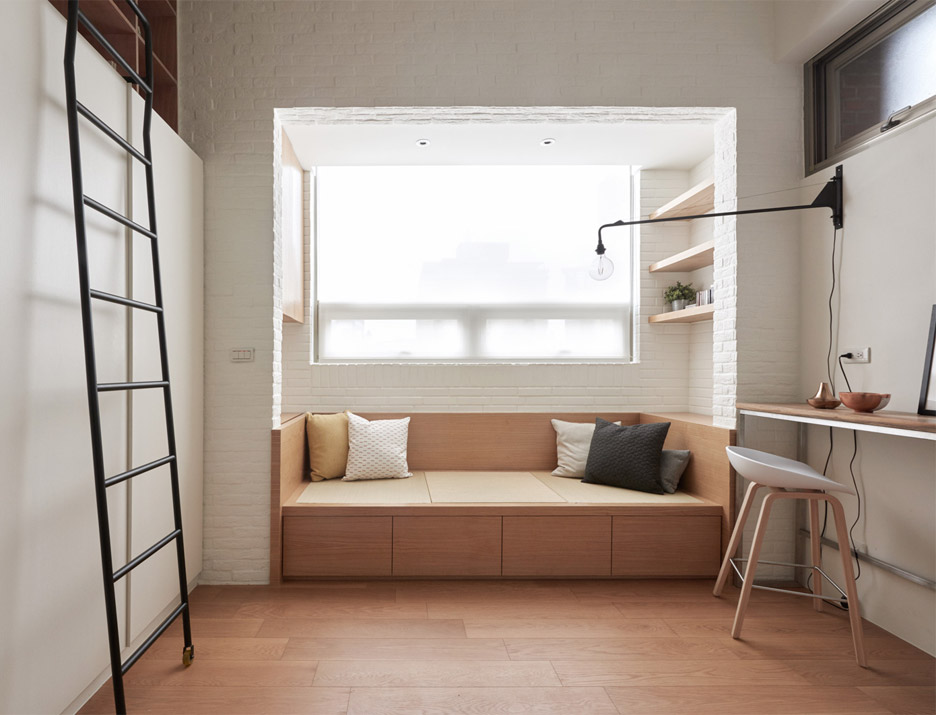
The shelving extends onto the mezzanine level, so it can be partly accessed from there.
This level – which is too shallow to accommodate standing – also includes a bed and a small built-in desk, designed to be used by a person sitting cross-legged on the floor.
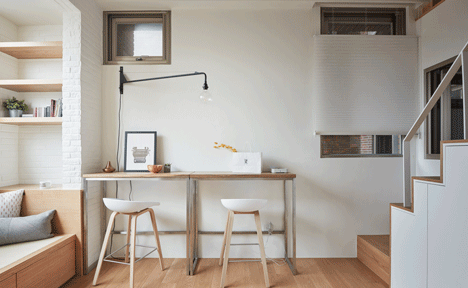
Downstairs, the living room is left as bare as possible in the middle to allow the resident space to exercise. Along its edge are two wooden tables arranged like a bar, although they can also be configured as a rectangular dining table that juts into the room.
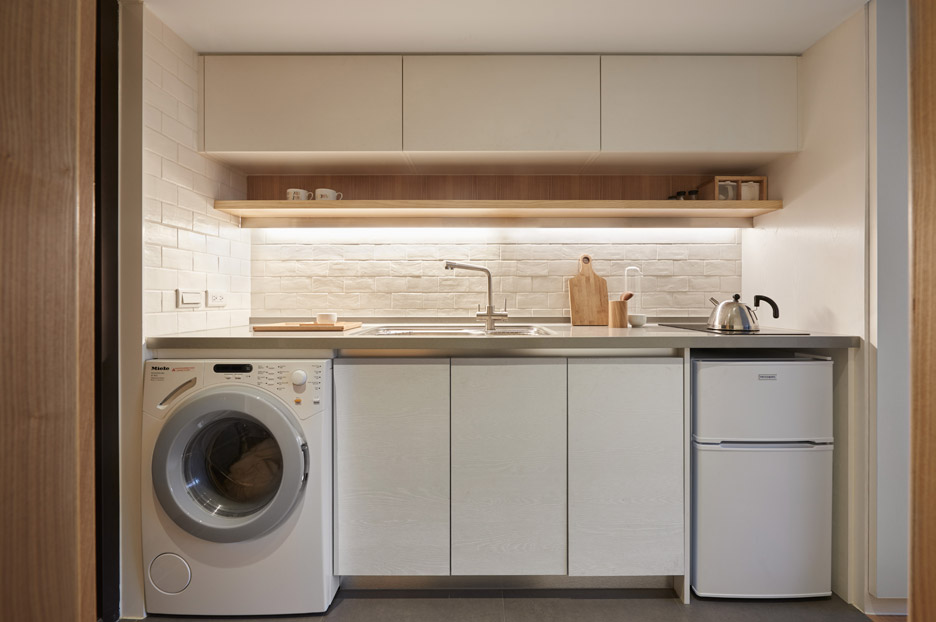
Under the main window is an alcove that has been filled with low storage cabinets, topped with tatami mats to make a couch. Concealed storage is also included under the stairs leading to the mezzanine, which also houses the television.
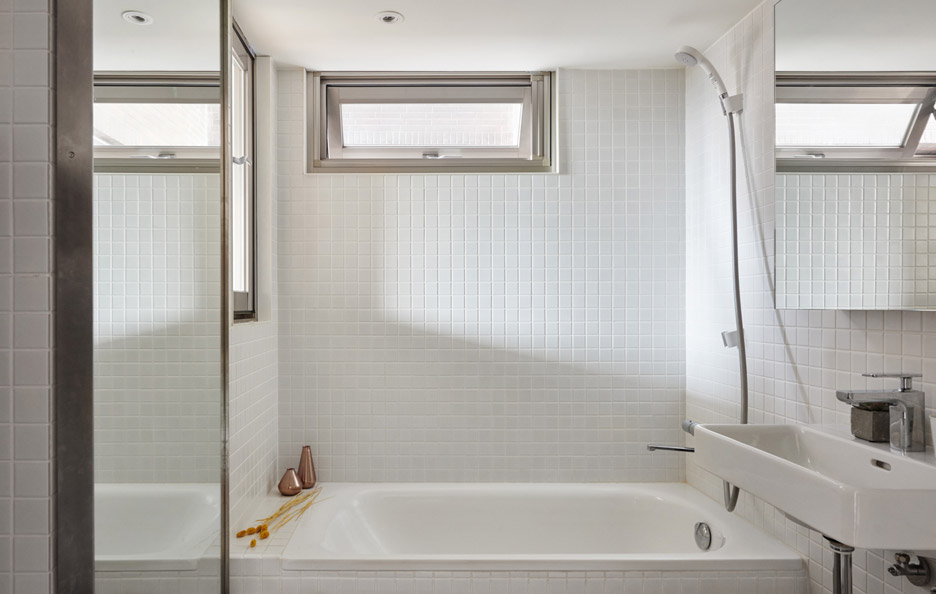
The team – led by architect Szu-Min Wang – entirely painted and tiled the petite apartment in white, with light oak wood for floors, stairs and shelving. A thin, white steel handrail along the stairs adds a point of visual interest.
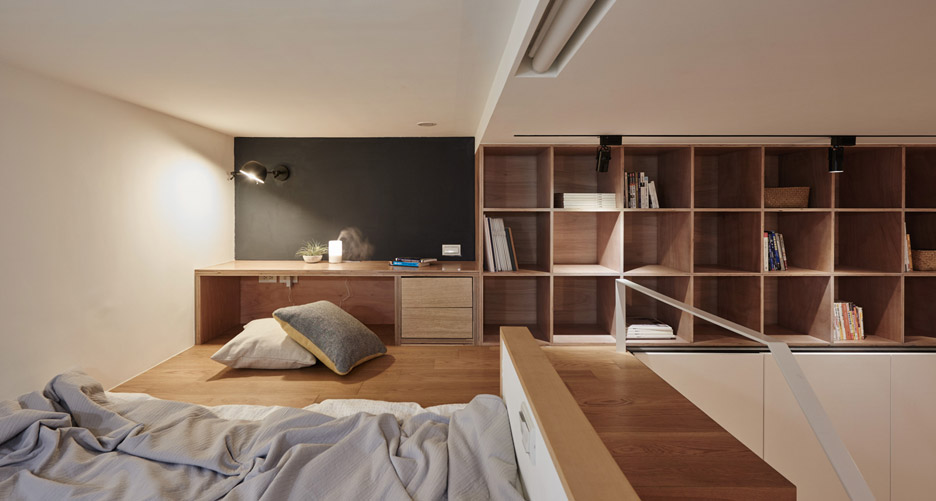
Micro apartments are proving one solution for big cities where affordable housing is scarce.
Architecture firm nArchitects is building a modular, micro-unit residential building in New York City, where hotelier and real-estate developer Ian Schrager has claimed they may be a solution to stop the city losing its diversity.
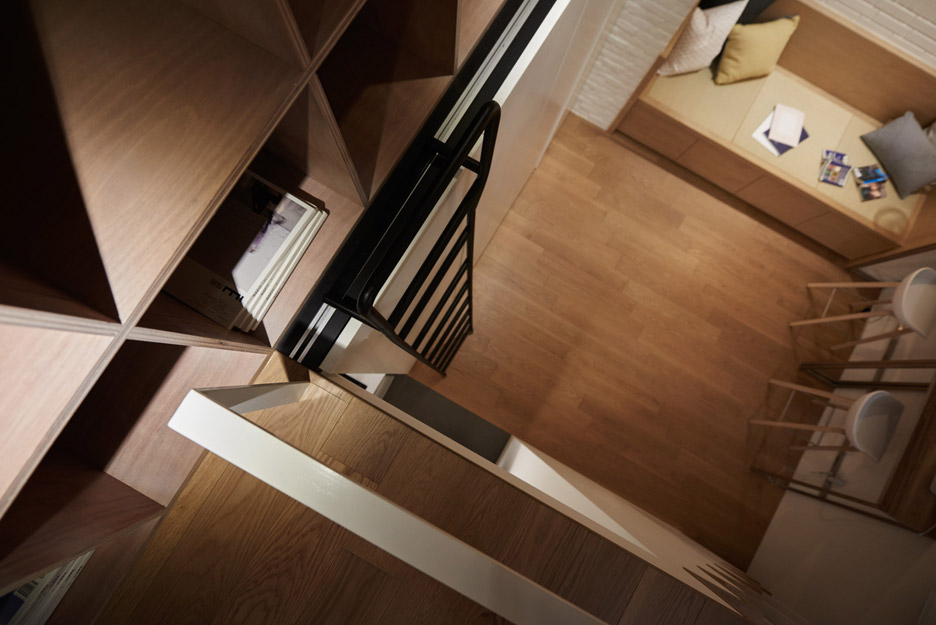
Creative micro apartment design can also be seen in a 13-square-metre Wroclaw flat containing a kitchen, bedroom, bathroom and bike storage, and a 21-square-metre apartment in Berlin where a single pine unit is used to provide a kitchen, bathroom and mezzanine level.
