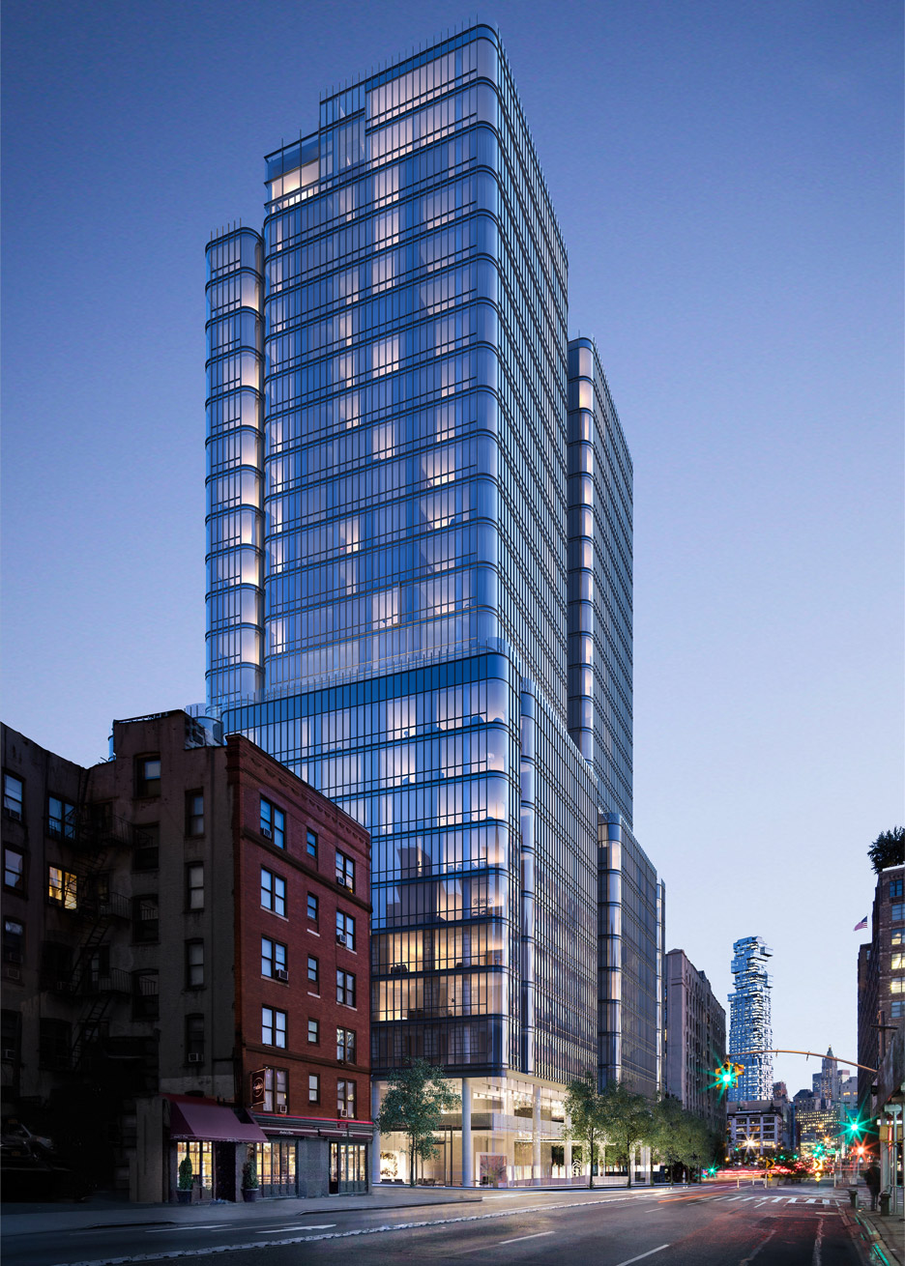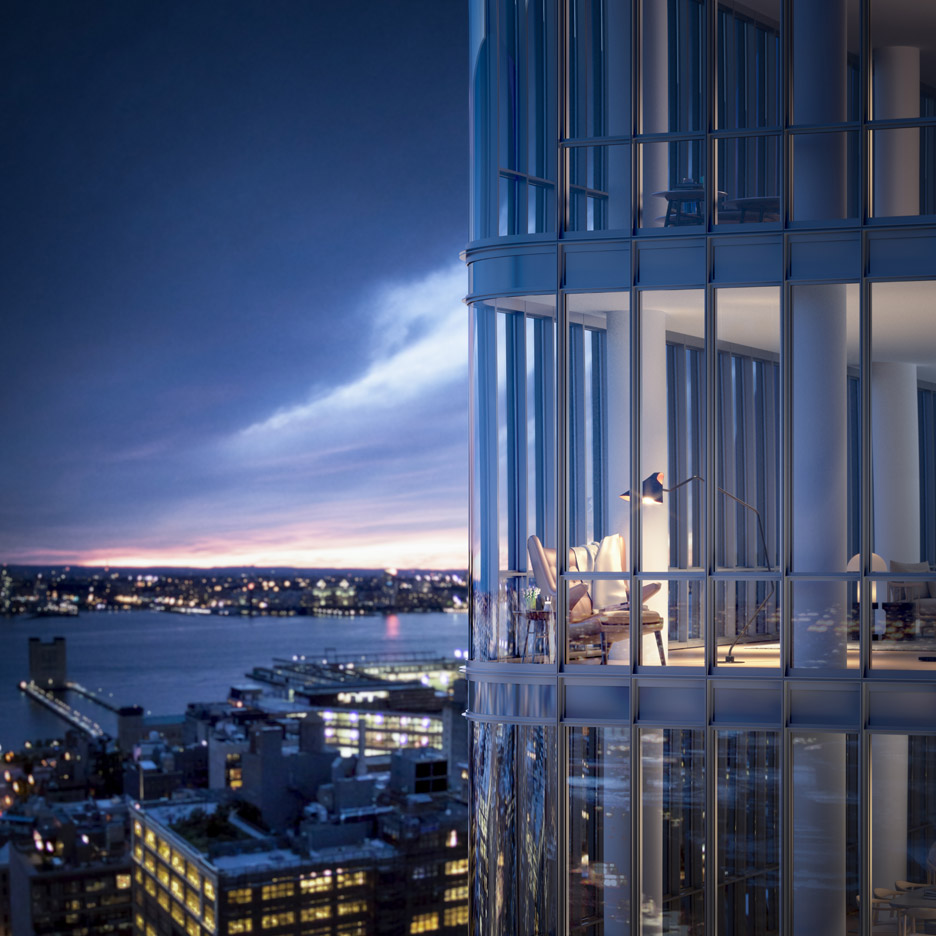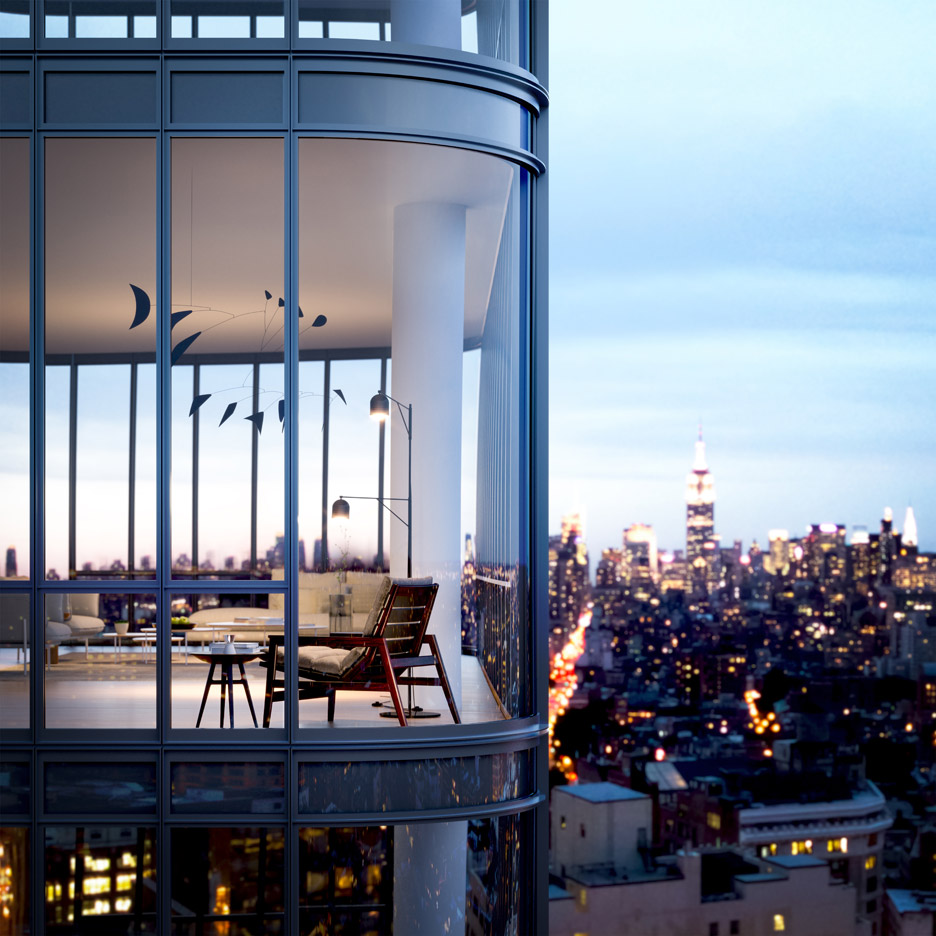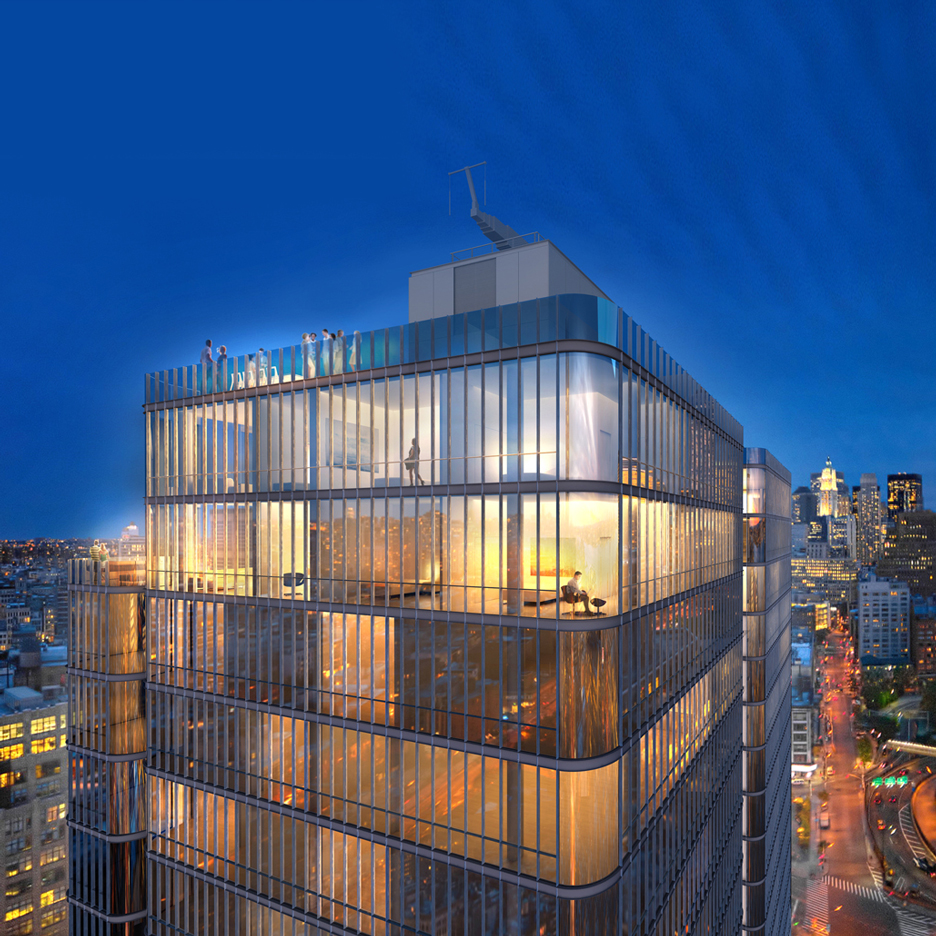New images revealed of Renzo Piano's 565 Broome Soho tower in New York
Renzo Piano Building Workshop has released new images of its 30-storey Soho Tower in New York, which will be the firm's first residential project in Manhattan.
Entitled 565 Broome Soho, the skyscraper will be located on the western edge of Soho – between Broome and Watts Street – and is part of a boom in high-end residential construction in New York not seen since before the 2008 recession.

It will feature curved glass corners that the Renzo Piano Building Workshop designed to offer residents views across the Hudson River, as well as over the Soho and Tribeca rooftops.
The tower will be the Italian architect's first residential project in New York, following his firm's completion of the new home for the Whitney Museum of American Art.

It is expected to be just under 100 meters tall and will contain a total of 115 apartments, which will all have floor-to-ceiling windows.
Accommodation includes studios, four-bedroom homes as well as duplexes and penthouses, which will have floor-to-ceiling windows.
Residents will have access to a fitness centre, an indoor-heated pool and a children's playroom. There will also be an interior landscaped lounge with a wet bar and a landscape terrace.
565 Broome Soho is being developed through a partnership between real-estate firms Halpern Real Estate Ventures, Itzhaki Acquisition and Bizzi & Partners Development.

The developers acquired the majority of the site for 565 Broome Soho in 2014 for $130 million (£89 million), and picked up the final portion earlier this year for a reported $9 million (£6 million).
In addition to Piano's proposal, other famous architects changing the face of Manhattan with residential projects include Álvaro Siza, Bjarke Ingels and Rafael Viñoly.

Piano has also recently unveiled designs for a residential tower in Miami and a major new building in London's Paddington, as well as plans to convert a Moscow power station into an art gallery.
His studio recently completed work on the Stavros Niarchos Foundation Cultural Center – a major new park, library and theatre complex built on a huge artificial hill in Athens.
Renderings are by Noë & Associates with The Boundary.