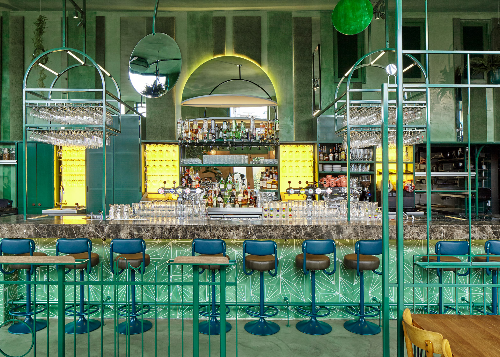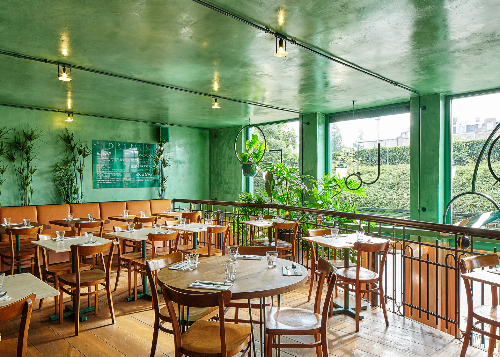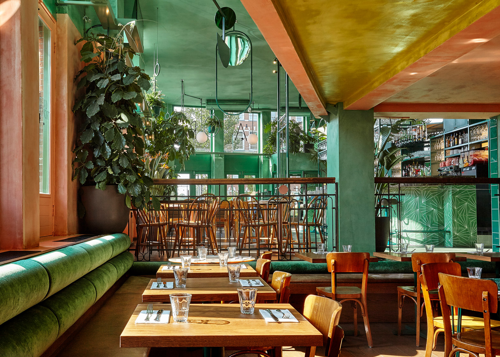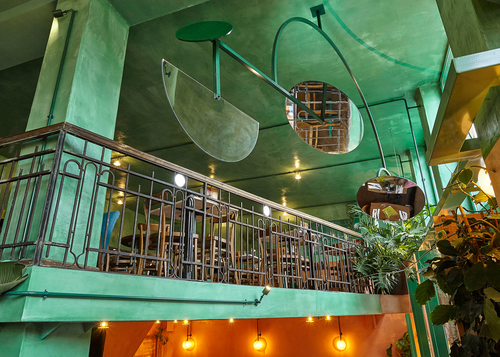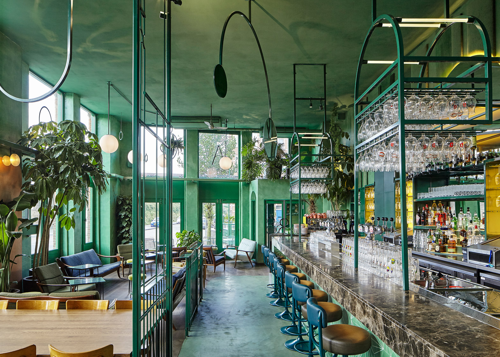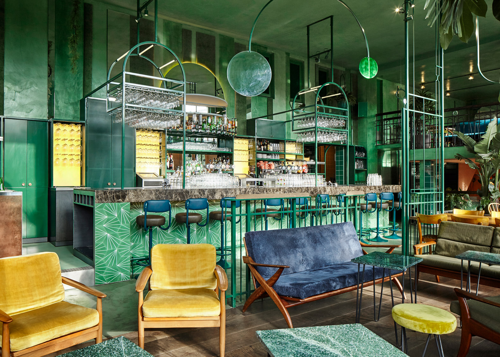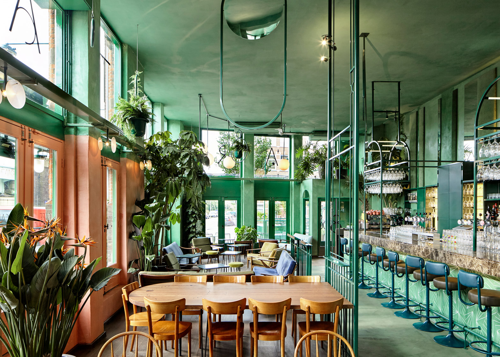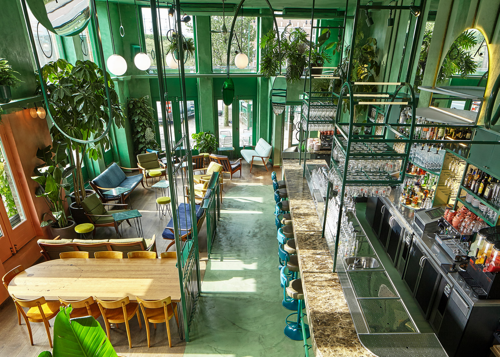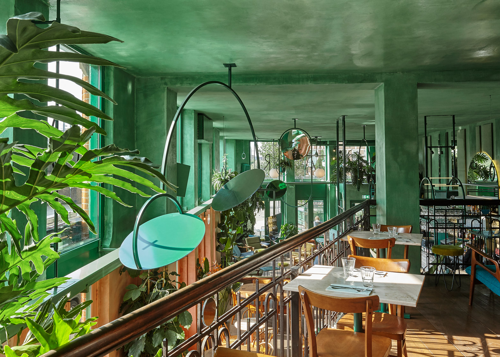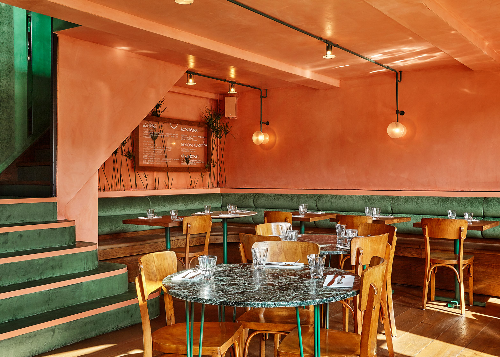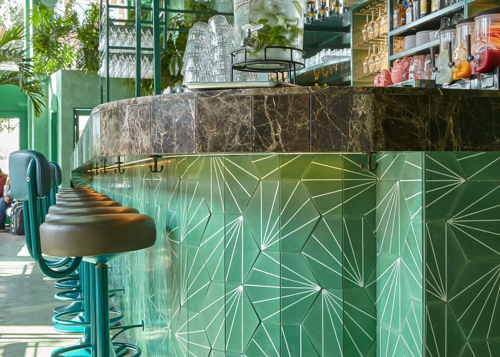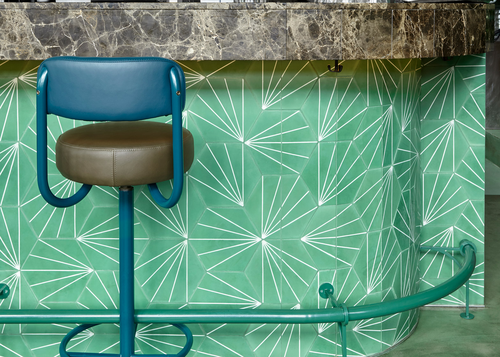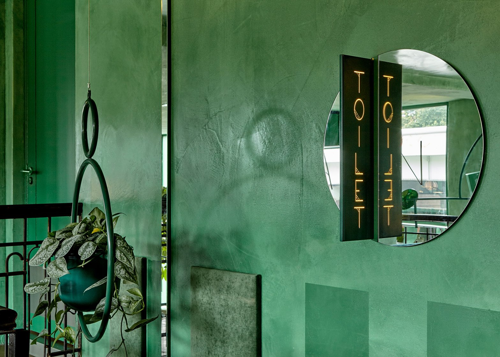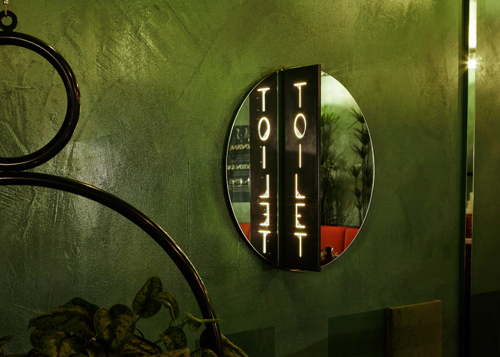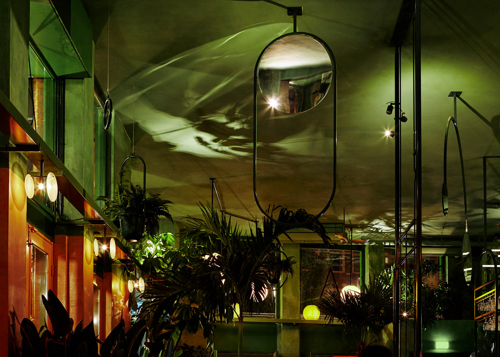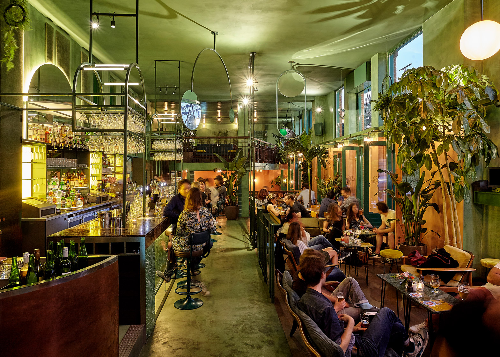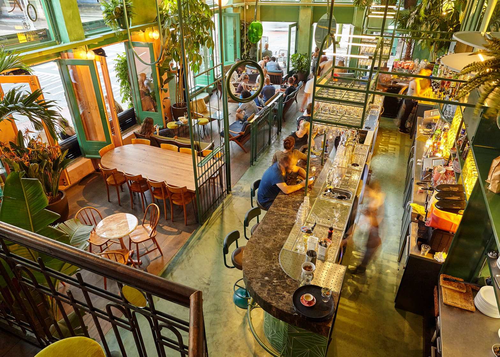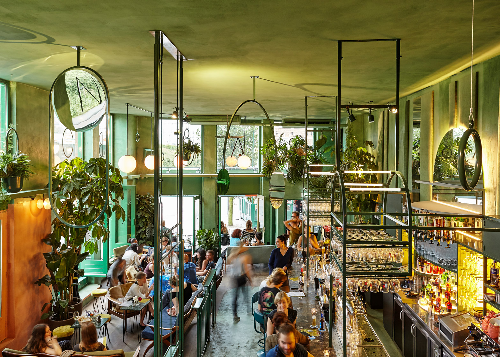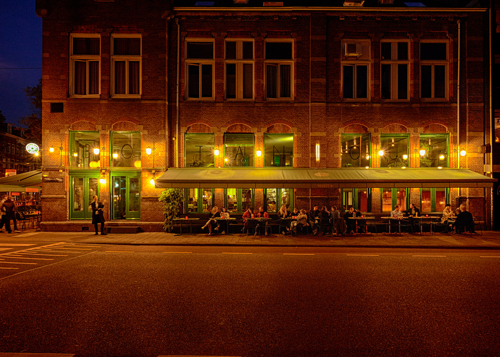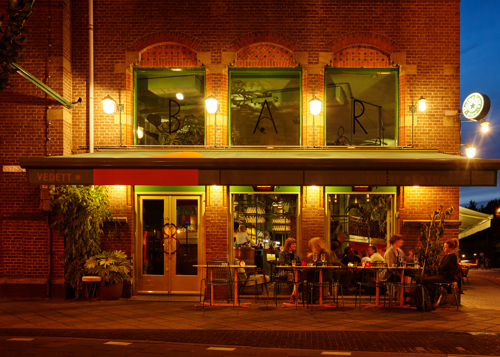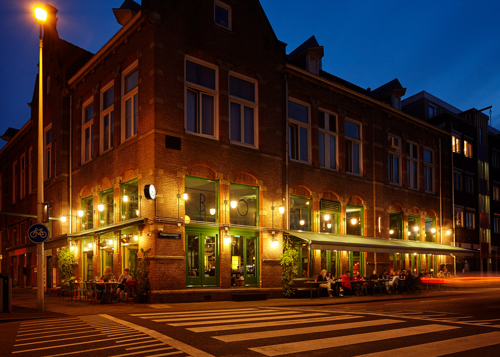Dutch design office Studio Modijefsky has filled an Amsterdam bar with tropical plants and green surfaces to create a rainforest-like feel (+ slideshow).
Studio Modijefsky designed the entire visual identity for Bar Botanique Cafe Tropique.
It accessorised green walls, floors and ceilings with clusters of palm trees, ferns, philodendron and other plants typically found in the jungle.
The double-height space also contains hanging mobiles and reflective discs, which throw dappled light and moving shadows across the ceiling.
"The mirrors reflect light and the plants in the space, creating a forest-like feeling where rays of light spill through trees and plants," explained Zahra Rajaei, an interior architect at the firm.
"During the day, light spills into the space and creates natural shadows of the plants, while at night, lights shine onto the plants, creating dramatic shadows on the ceiling and walls."
Bar Botanique is located in the Dapperbuurt district of Amsterdam. The space is elongated in plan and is wrapped on two sides by double-height glazing, reminiscent of a greenhouse.
A lounge area is defined by sections of oak flooring and furnished with 1950s Topform Holland armchairs and sofas.
Other elements reference the varied history of the building, which has previously served as a gym, a cafe and a bar.
"The rings and mobiles hanging from the ceiling refer to the previous use of the space as a gym," Rajaei told Dezeen. "And details on the furniture and the railings have been taken from the old bar."
Similarly, a set of old metal balustrades have been retained and painted forest green. They separate the bar from the lounge area.
The bar itself hugs the long back wall of the narrow room and is clad with patterned hexagonal tiles which are reminiscent of palm leaves.
These tiles – designed by Swedish design studio Claesson Koivisto Rune – were also recently used inside a Mediterranean-inspired skincare store.
The bar's surface is marble, and it also features a pair of arched metal glass racks that reach up to the ceiling.
A mezzanine defines a two-level restaurant area. Below the split level, low ceilings and washed orange walls create a more intimate environment for dining. Upstairs, soft brown leather booth seating eases the persistent green wall coverings.
Studio Modijefsky also developed a custom typography for the bar. The logo wraps around the facade, with large metal lettering in each window spelling out the name of the venue.
Photography is by Maarten Willemstein.

