Pernilla Ohrstedt designs custom Silhouette table for Dezeen offices
Architect Pernilla Ohrstedt has created a collection of sleek black tables for Dezeen's new offices, located in east London (+ slideshow).
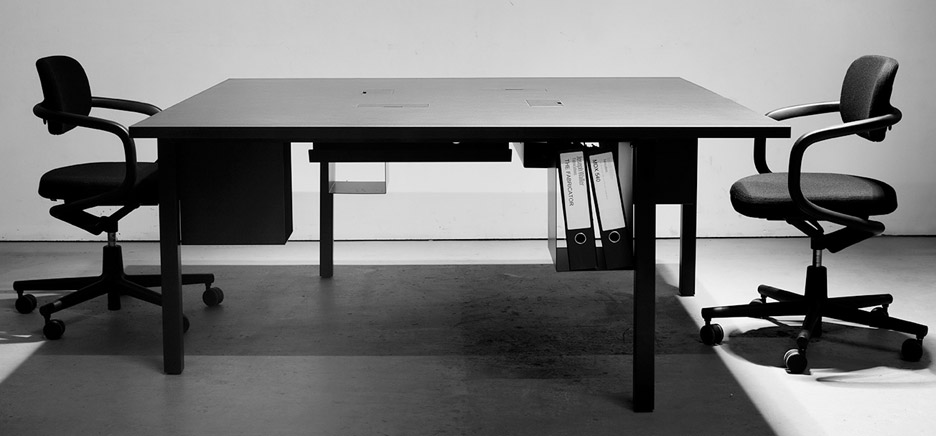
The Silhouette tables were custom-designed for the offices – also created by Ohrstedt – where teams all work together in one large, open-plan space.
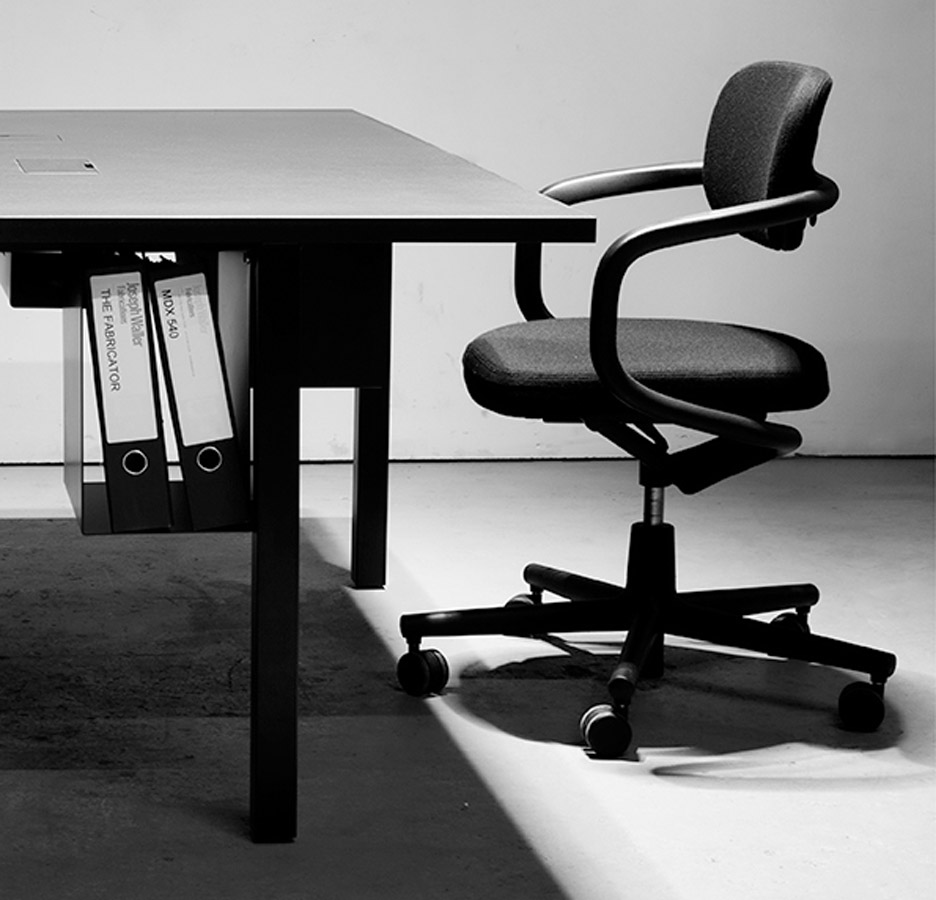
Black metal legs are offset from the table's edge to shift each person's workspace off-centre, allowing views across the office and space to move around the back of chairs.
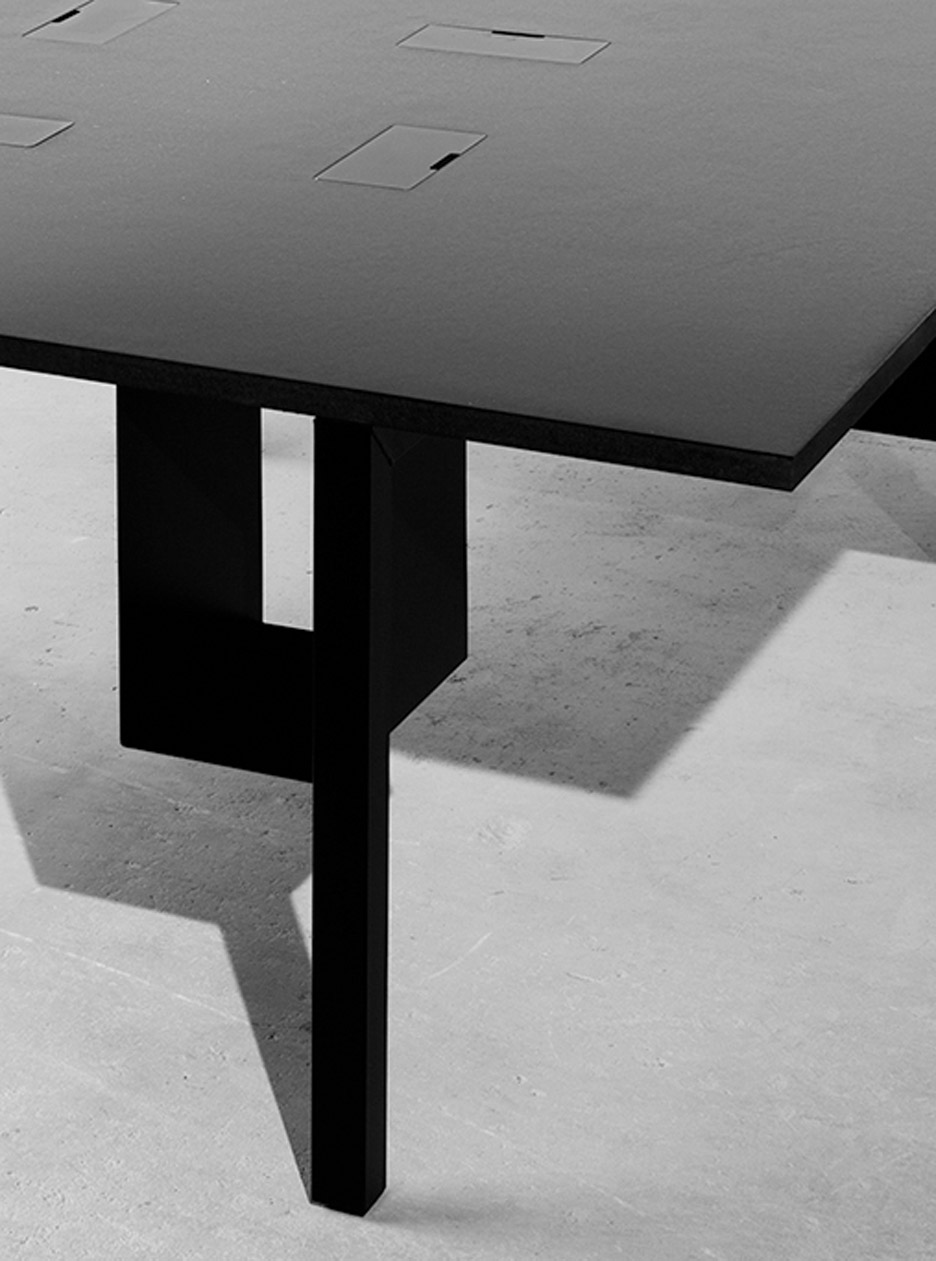
"To create a welcoming, spacious and fluid space, we designed a set of shared work tables for the space," said Ohrstedt, whose practice is based in London.
"In the room, the grid of squares also allow fluid movement between the tables, giving each team member a shortcut to every other person in the room."
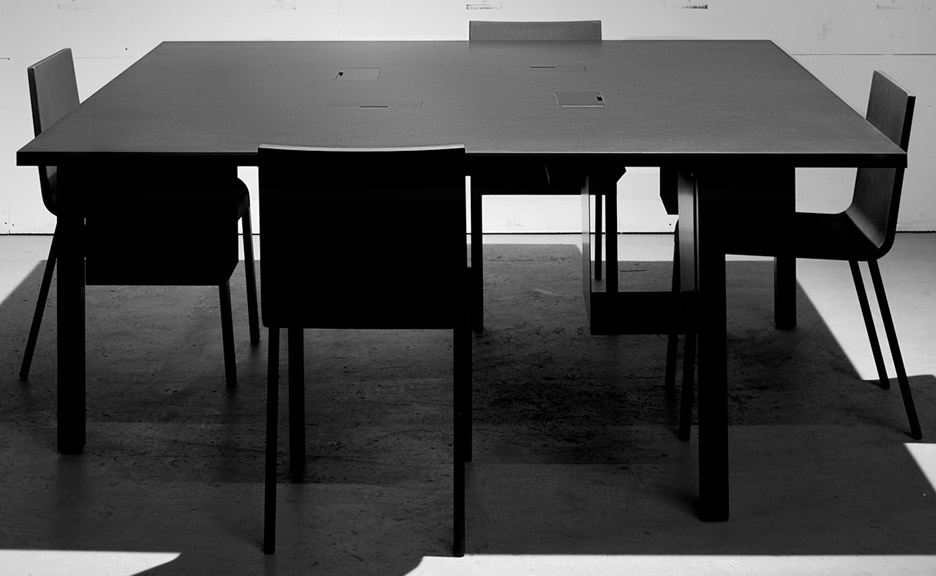
On the underside, a black metal cubbyhole gives each member of staff a place to store files and personal belongings.
Each of the nine black, square tables is made from oiled MDF and is shared between four people.
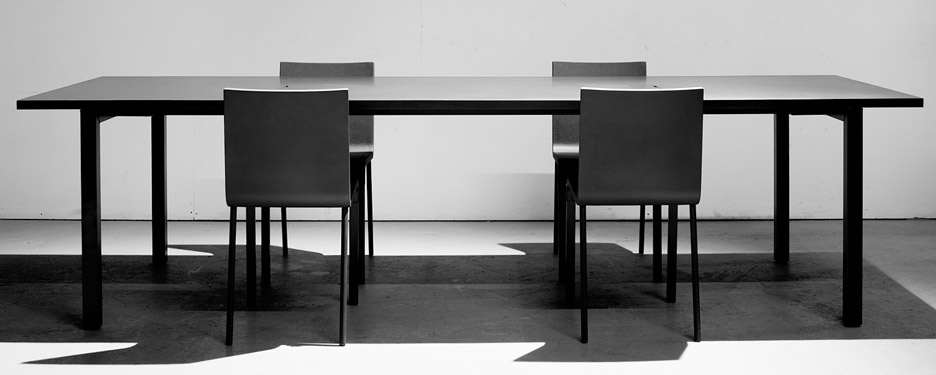
A longer version of the Silhouette table was created for the meeting room, and a "monolithic" reception desk is placed opposite the office entrance.
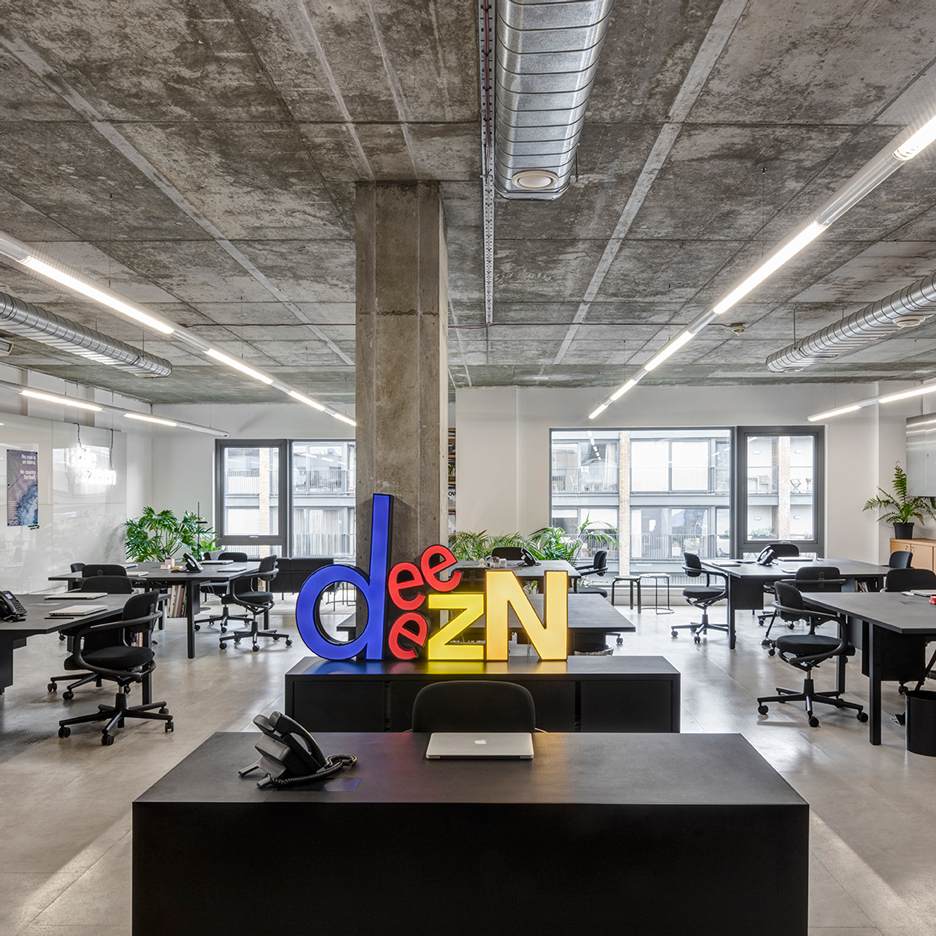
Ohrstedt, whose previous projects include the interactive Beatbox Pavilion at the London 2012 Olympic Park, also worked with Dezeen to create a stand for the MINI Frontiers exhibition at London Design Festival.
Photography is by Theo Simpson.