Le Corbusier's La Tourette monastery is among his iconic buildings on the World Heritage List
World Heritage Corb: Le Corbusier's Dominican monastery in France is considered one of his most important works, and is next in our series revisiting the 17 buildings by the architect that have been added to UNESCO's World Heritage List (+ slideshow).
Sainte Marie de La Tourette is built on a steeply sloping site near Lyon in France and was one of Le Corbusier's last completed buildings in Europe. Design work began in 1953, and it was constructed between 1956 and 1960.
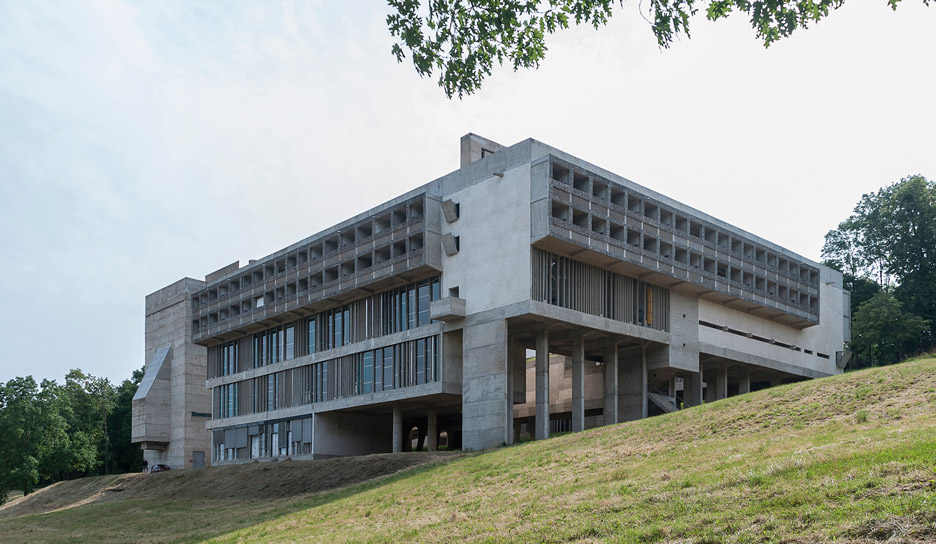
The architect, who was one of the key proponents of the Modernist movement, worked with avant-garde musician Iannis Xenakis on the design, which was built as a priory for a group of Dominican friars.
The concrete building contains 100 cells, and features many of the structural and decorative motifs that Le Corbusier developed over his career.
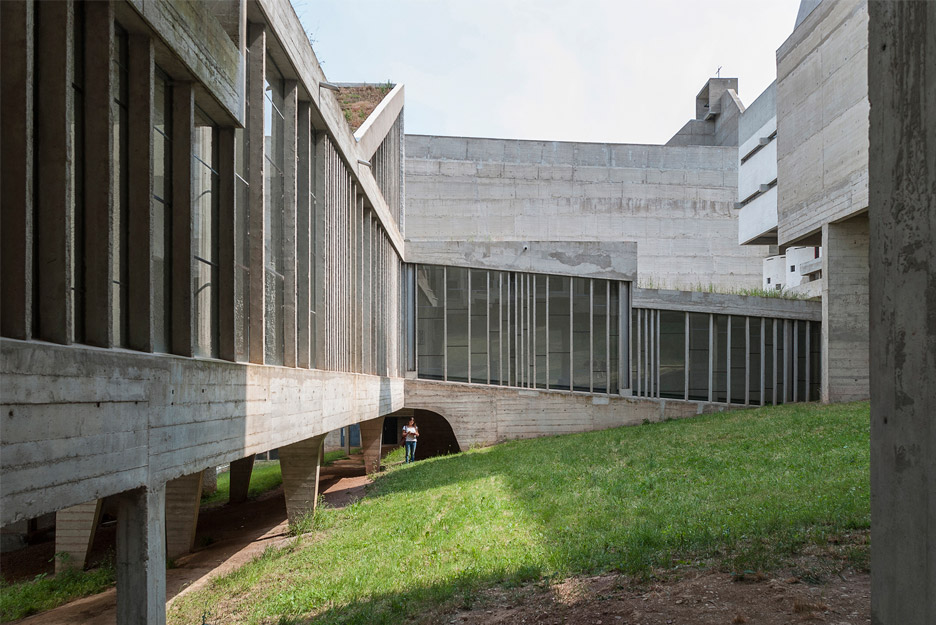
The building is raised on pilotis – a recurring characteristic in Le Corbusier's work – with horizontal strips of windows that are intended to provide equal light for the rooms inside. Xenakis worked extensively on the layout and design of the windows, as he did at the architect's projects in Chandigarh, India.
Flat roofs covering access ramps and cloisters are covered with grass – a feature Le Corbusier said was important in his work to compensate for the green space covered by the building.
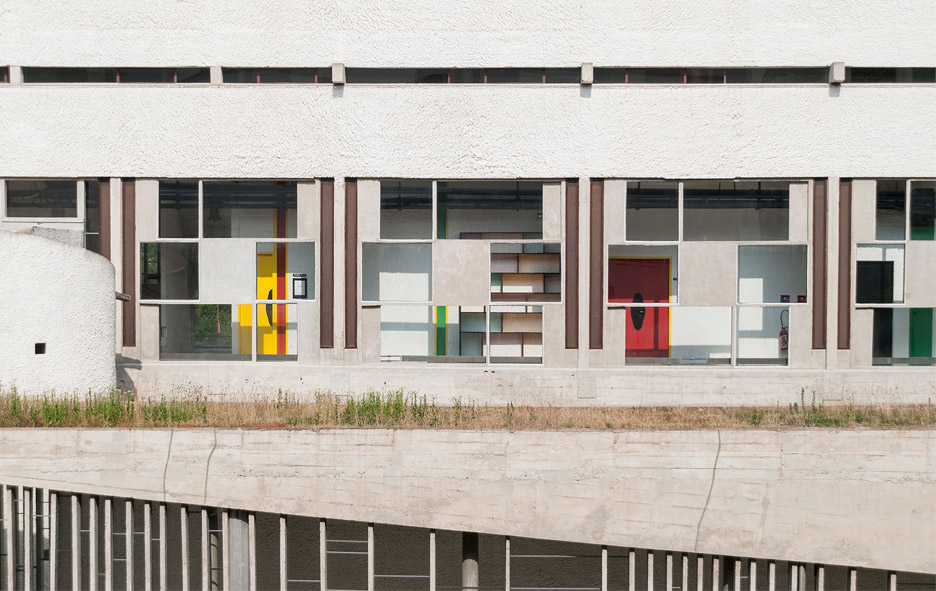
The cells for the friars are arranged in a U-shaped formation around a courtyard. Sloping, glazed corridors look out over the courtyard space, while a triple-height chapel building closes it off at one end.
Deep, slanted openings in the ceilings are used to direct beams of light down into the interior and lower levels and are expressed externally as shapes that protrude from the roof.
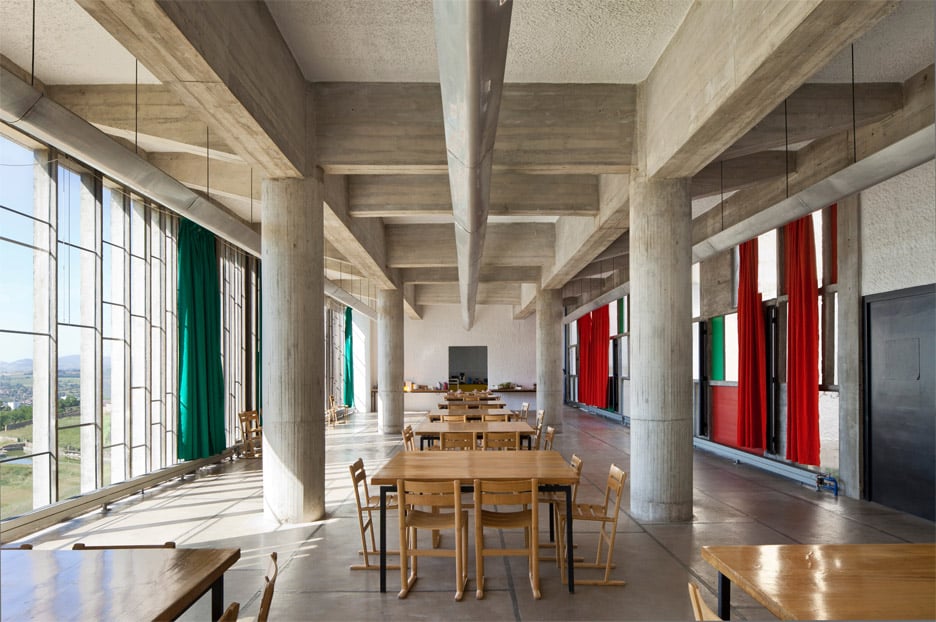
The building has a complicated plan, but the majority of its inhabitable spaces are divided across three main levels. The lowest provides access to the church, and houses a refectory and chapter house.
The second floor contains the public entrance with reception rooms and a porter's lodge, as well as study rooms, a library, an oratory, and common rooms. Grids of different sized windows look out over the central space.
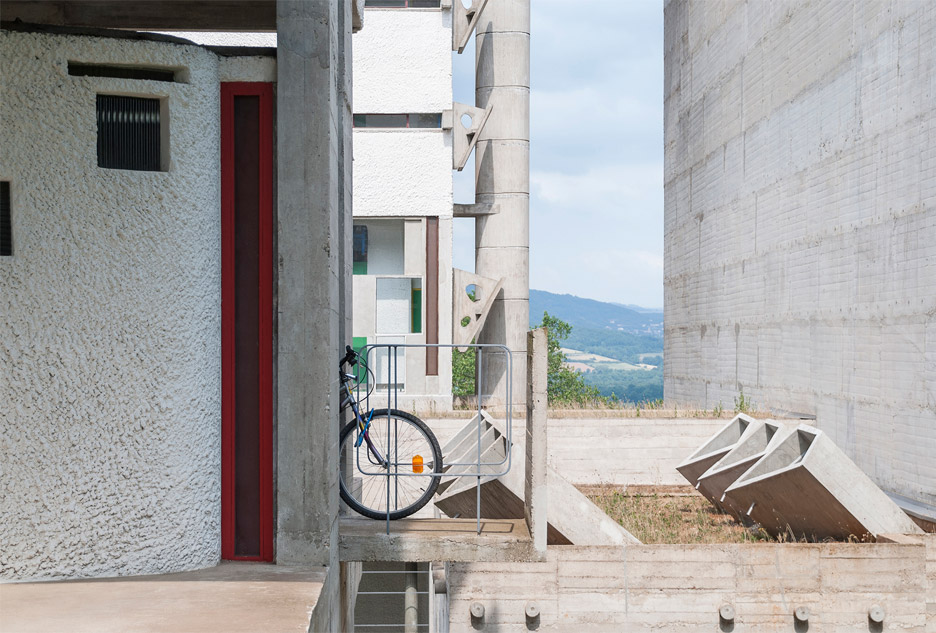
The third floor is dedicated to accommodation, with small cells placed one against the other. Each cell has a balcony looking out to the surrounding landscape. A cloister occupies the grass-covered roof.
A spiral staircase at the corner of an atrium, placed off-centre in the plan, connects all three levels.
Although most of the structure is left with a raw concrete finish – the classic Le Corbusier style of Beton Brut or Brutalism – bold colours are used to mark doors, pipes and floors.
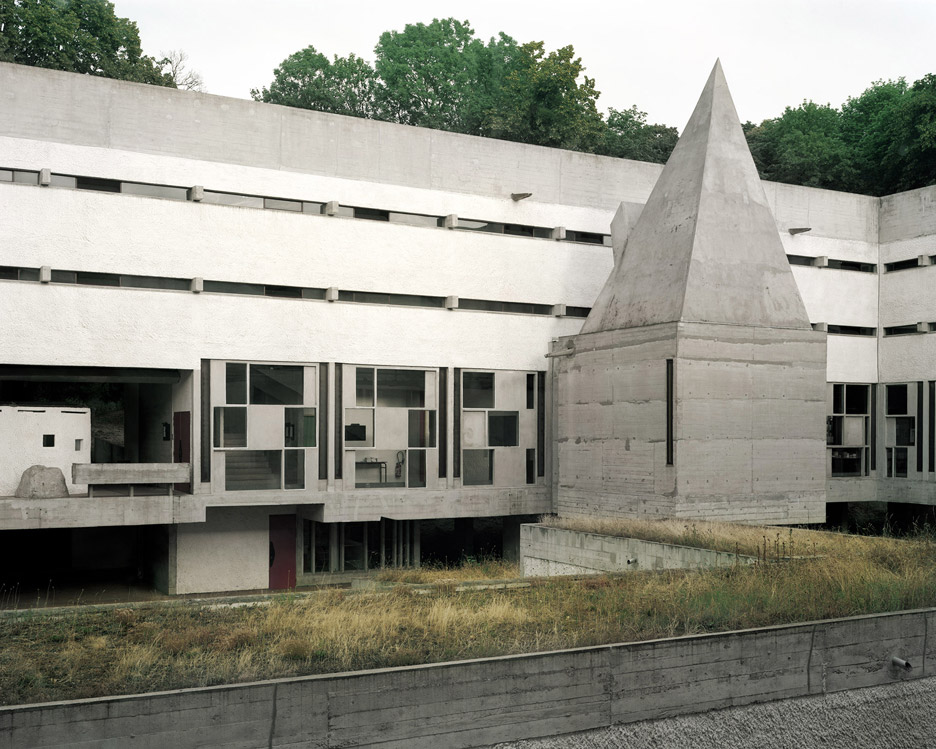
Shortly after the building was finished, the Dominicans decided to base most of their friars in the community. The convent's cells are now largely occupied by pilgrims, students and architecture devotees.
Polish photographer Alicja Dobrucka stayed at Sainte Marie de La Tourette last year, sleeping in one of the cells while documenting the building.
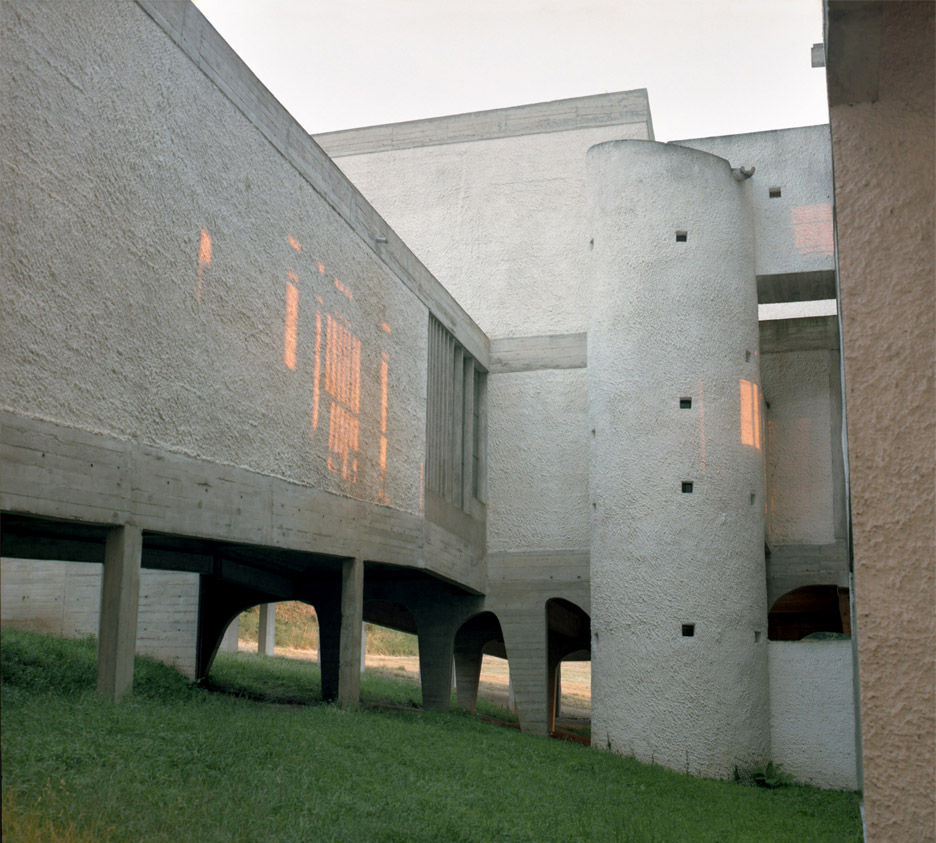
"It looks and feels very much like a baroque bunker," she told Dezeen. "Le Corbusier even referred to it as an Assyrian fortress – I presume that's mainly because of the small windows."
"I was completely taken aback by the structure, and how random and eccentric it actually is," she added. "There were many little surprising details, like the curved rooftop of the staircase or the free-form concrete flowerpots."
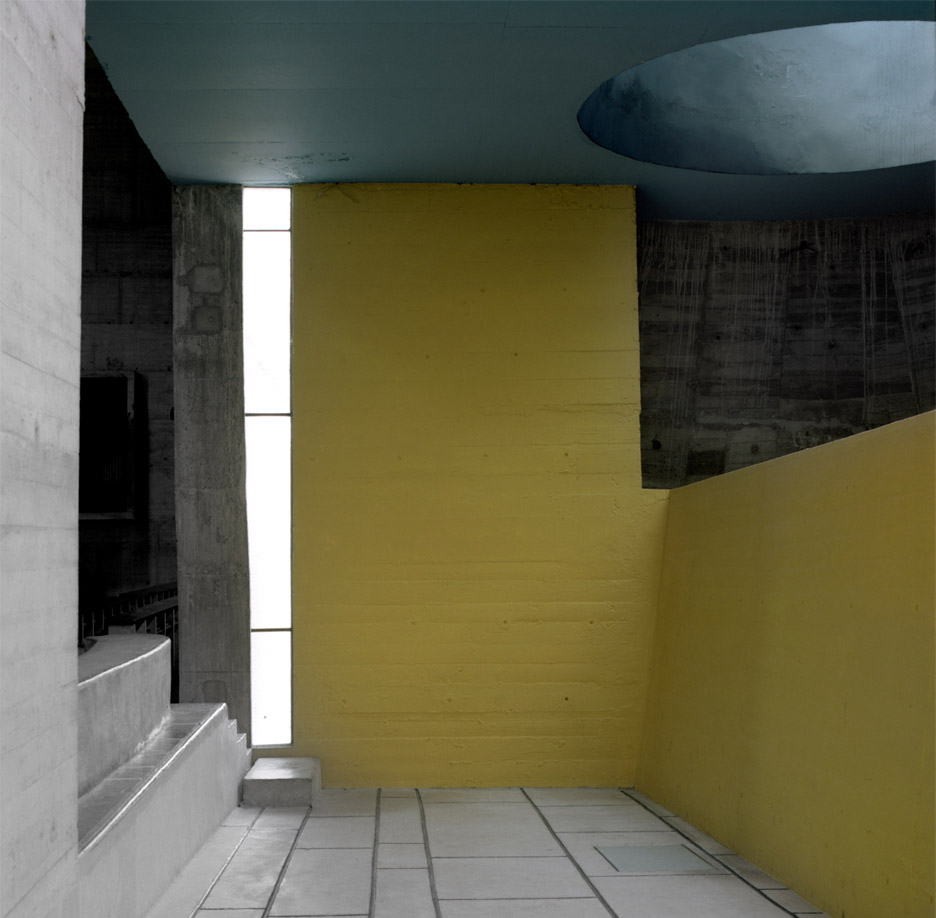
The building was one of 17 by Le Corbusier to be added to UNESCO's World Heritage List of internationally significant architectural and historical sites this month.
Others added to the list include his tiny seaside holiday cabin Cabanon on the Côte d'Azur in France, and the Marseille Unité d'Habitation housing, one of the world's most iconic Brutalist designs.