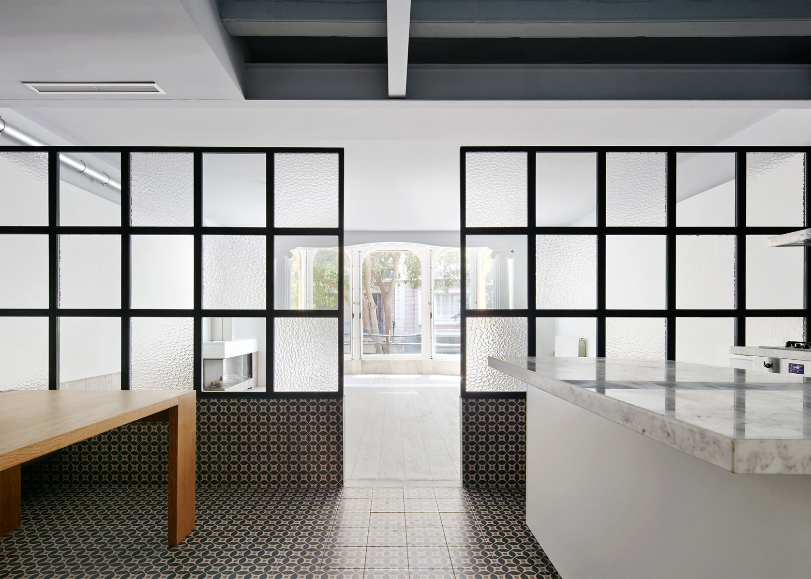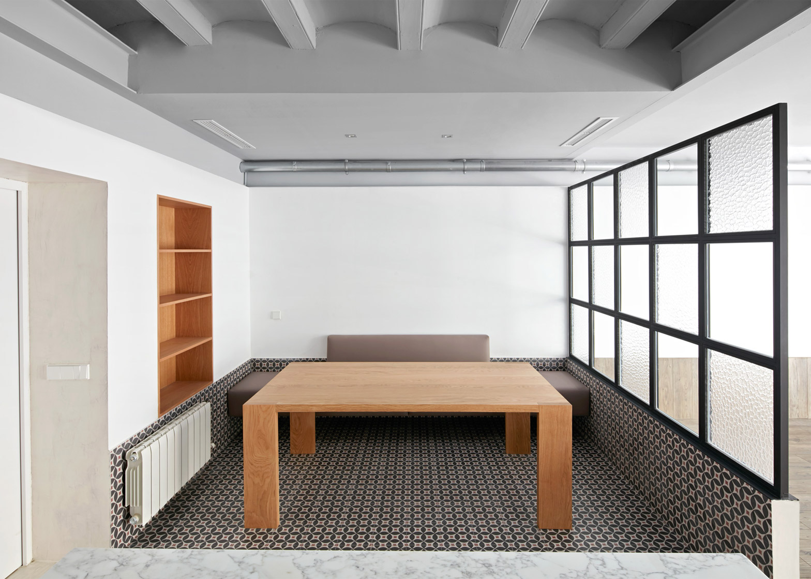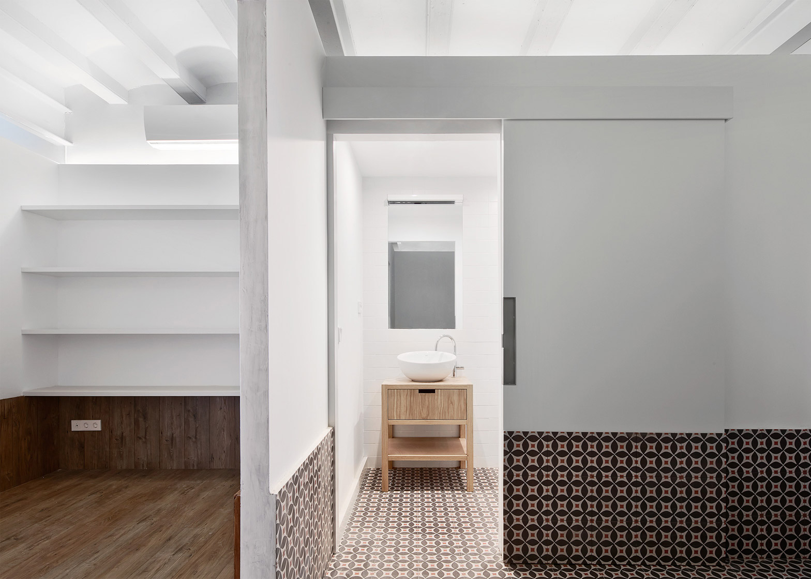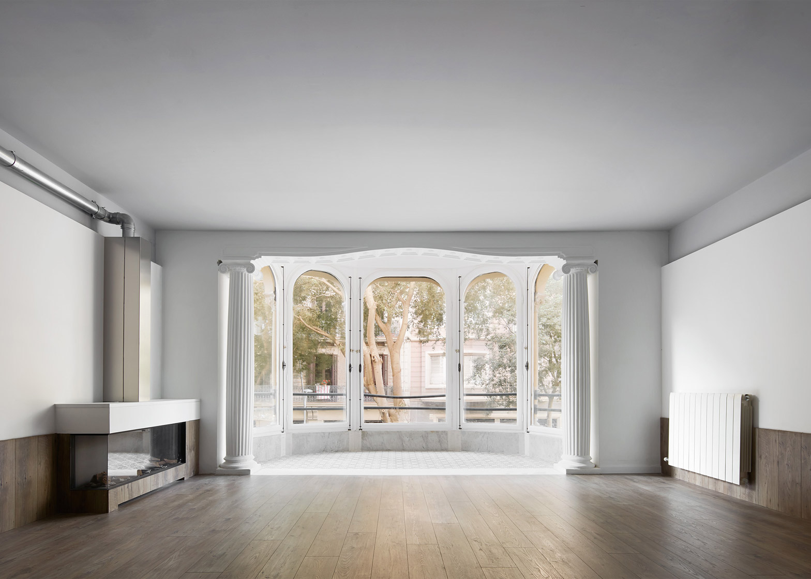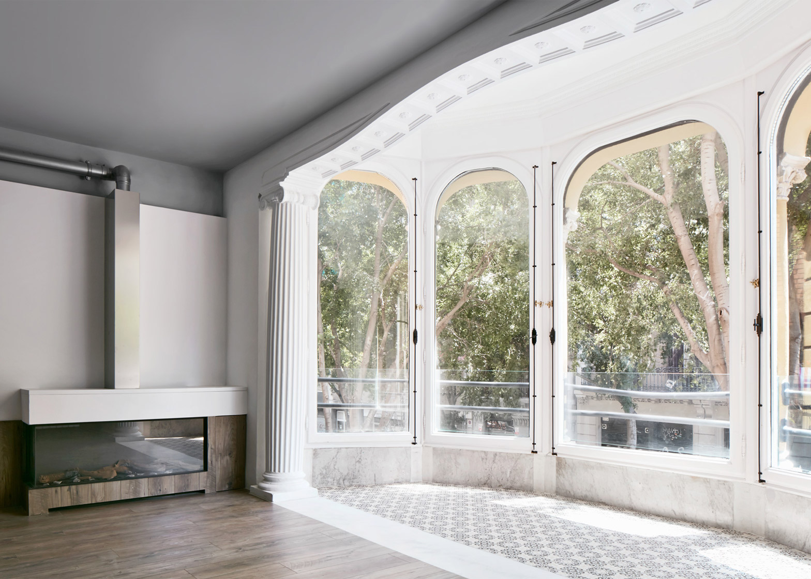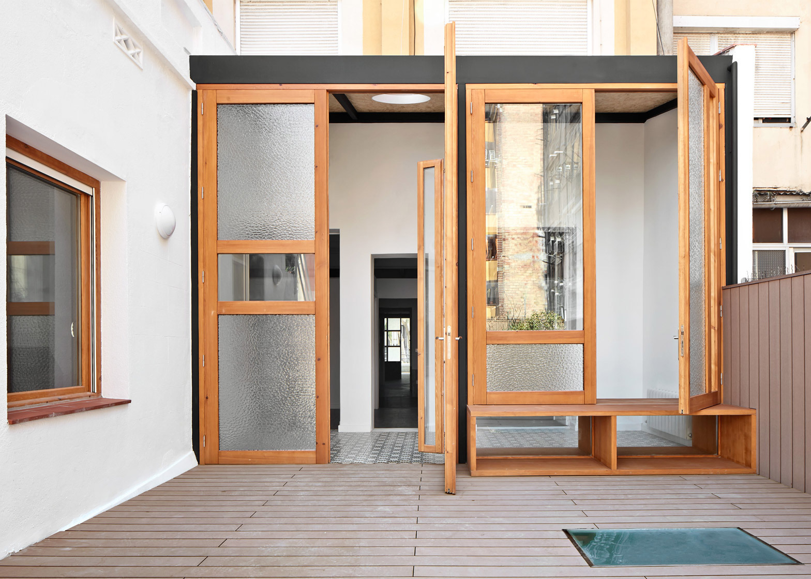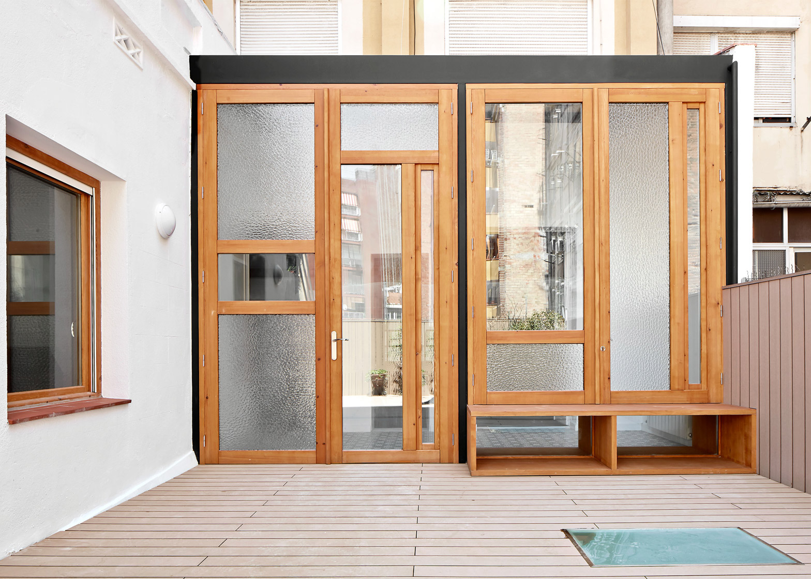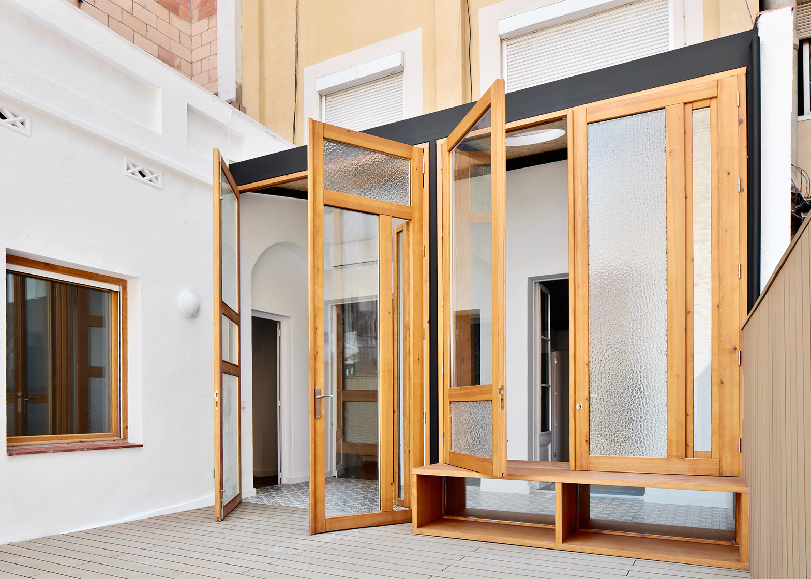Spanish architect Raúl Sánchez has overhauled a long and narrow apartment in Barcelona to create a sequence of rooms lined in patterned tiles, micro-cement, marble and wood (+ slideshow).
Rooms in the 140-square-metre apartment run directly into each other without corridors, so Sánchez used a palette of contrasting materials and colours to help define different spaces.
Each room is decorated in three bands: a grey vaulted ceiling at the top, a section of white-painted wall in the centre, and a contrasting flooring with matching wainscotting at the bottom.
"Two key strategies drive the design as a whole," explained Sánchez.
"The first is that there are no hallways between rooms; they connect directly via an enfilade of sorts. The second decision is structuring all rooms on three sections, based on three levels."
"This gives rise to a series of intermediary spaces that lack a defined code or function, which transforms them into potential play, reading, storage rooms," he added.
"These spaces, which serve as a backbone to the dwelling, don't even feature doors and their partitions fall short of the ceiling, making them, as it were, rooms within an original container space."
Patterned tiles are used in the bathrooms and entrance points to the house, while wood lines the living room and bedroom floors.
Strips of white micro-cement mark the threshold between each room and the transition in decor, and is also used to cover the walls, ceiling and floor of the entrance hall.
Tamarit Apartment is sandwiched between two light sources – a street-facing window set between two decorative columns and a patio at the rear – so partition walls walls stop just short of the ceiling.
This feature, alongside aligned openings, means light can diffuse through the house from the bay window and the courtyard.
A combination of textured and plain glass adds interest to the glazed partitions between the lounge and dining area, and to the glazed doors that lead into the courtyard.
This gallery area by the courtyard was completely demolished and reconstructed from timber and glass.
"Enormous wood doors featuring different cuts and glasses of various transparency manage to illuminate the interior despite its unfavourable orientation while blurring the unappealing view," said Sánchez.
Raúl Sánchez, who founded his practice RAS Arquitectura in 2005, has previously created a light-filled basement conversion in Barcelona and an apartment using crooked walls to create visual breaks in its layout.
Photography is by Jose Hevia.
Project credits:
Architecture: RAS Arquitectura, Raúl Sánchez
Engineering: Mares Ingenieros
Structure: Diagonal Estructuras

