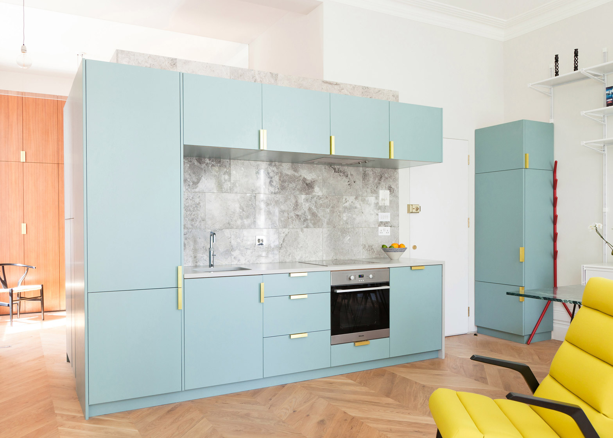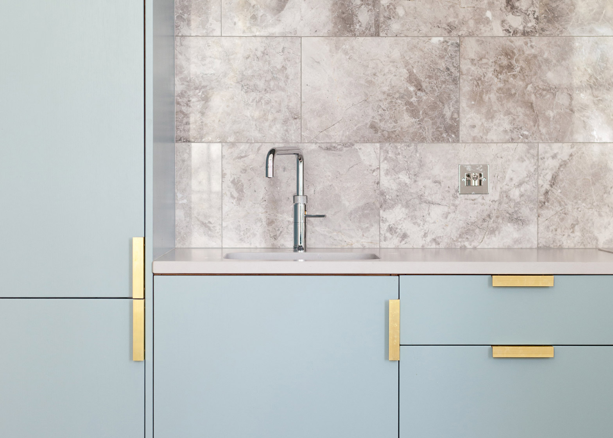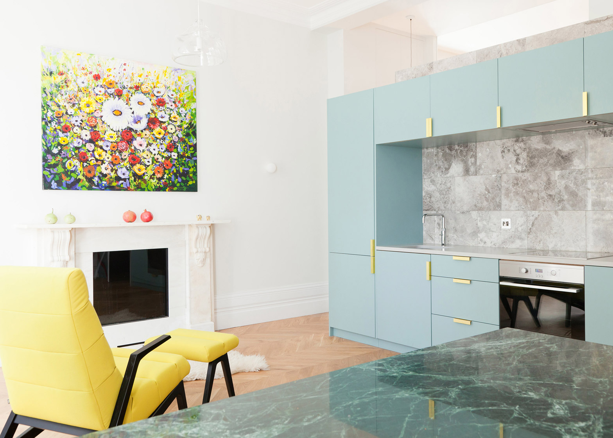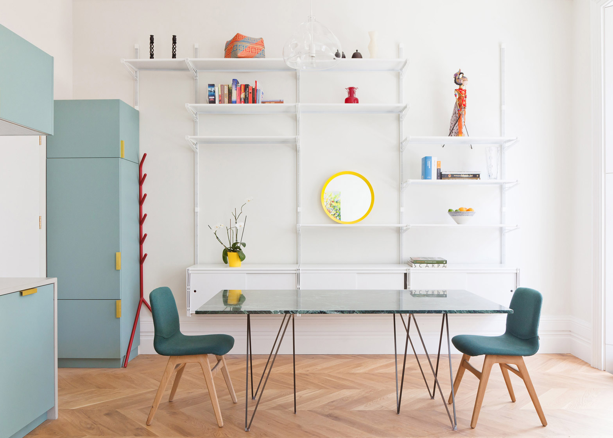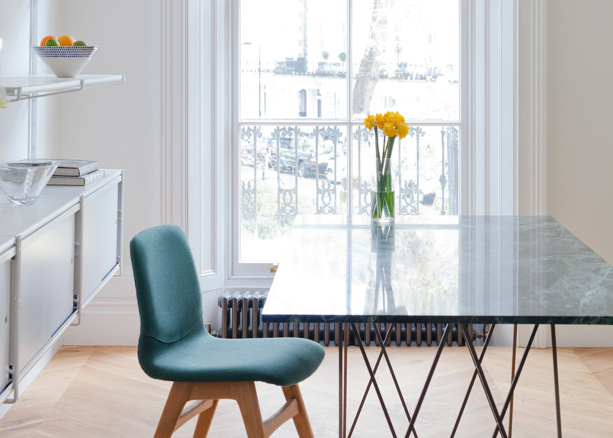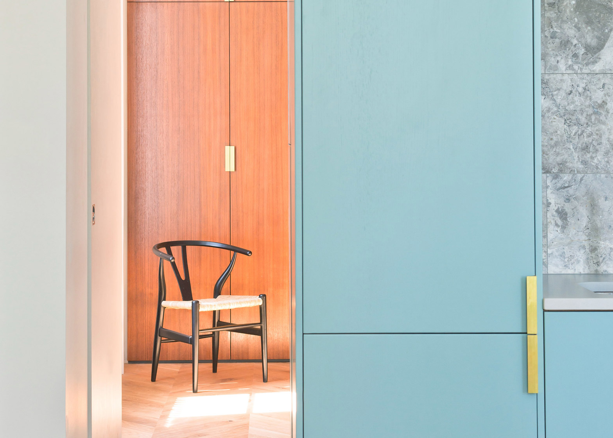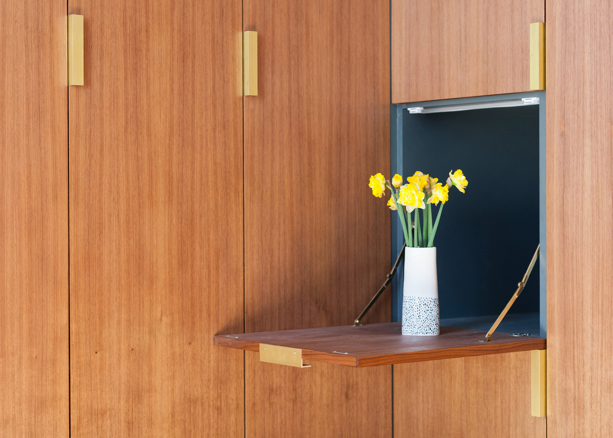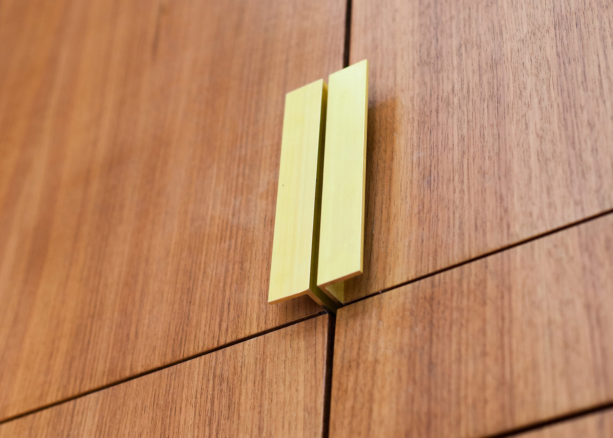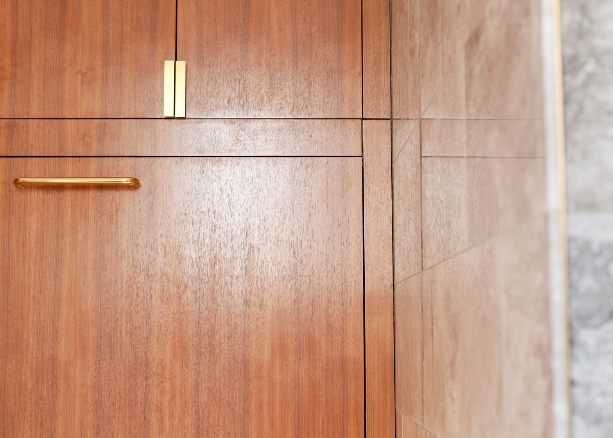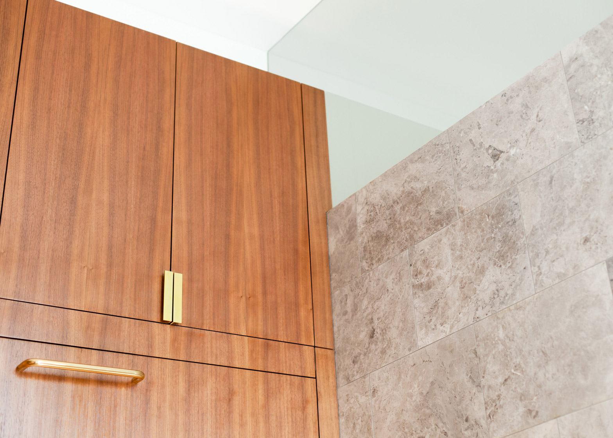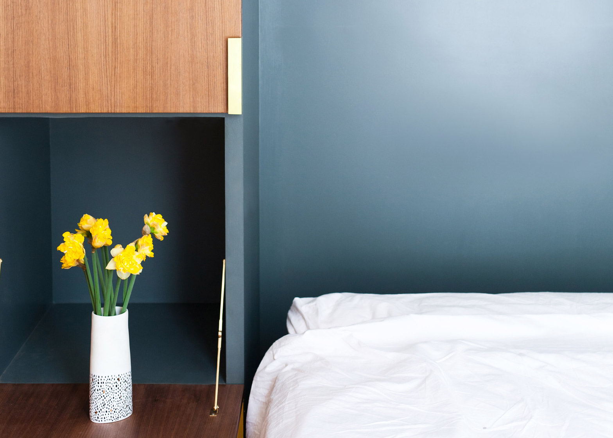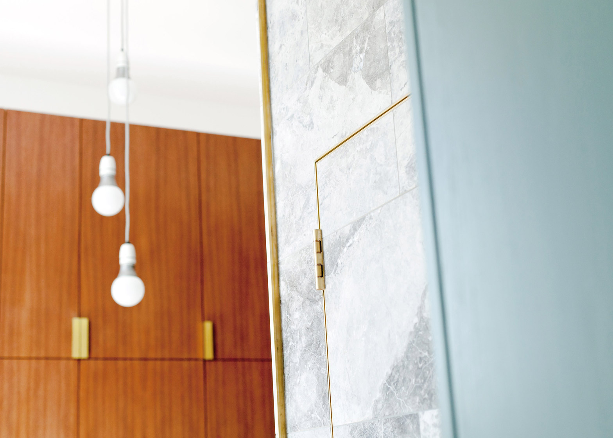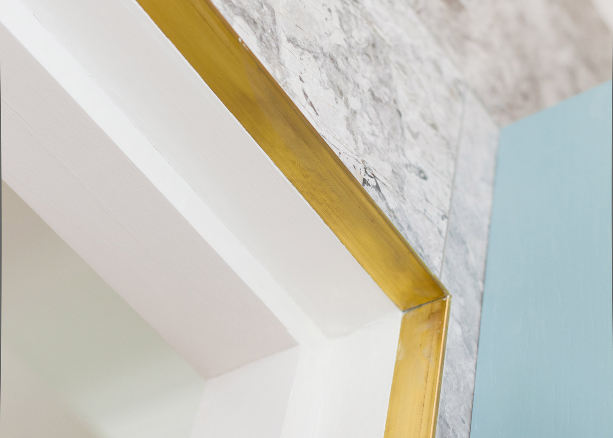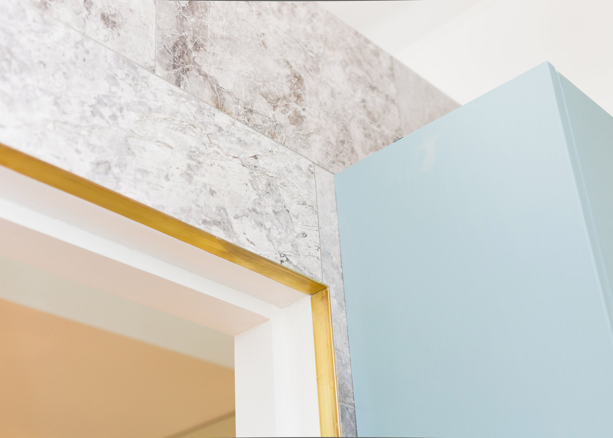British studio Nimtim has updated a London flat with pastel blue cabinetry, zigzagging parquet and marble to create an urban retreat for a children's heart surgeon (+ slideshow).
The one-bed apartment occupies the first floor of an early-Victorian terrace in Westbourne Gardens, west London. At 45-square-metres, it falls just short of the London Housing Design Guide's minimum space standards.
The client – who splits her time between London, Leeds and southern Egypt – asked Nimtim to modernise the flat to make better use of the small space, which had previously been subdivided into three narrow strips.
"She was looking for a pied-a-terre that could offer sanctuary from a busy schedule in the heart of London," explained architects Tim O'Callaghan and Nimi Attanayake, whose previous projects include a house extension with herringbone parquet and stained ply cabinetry.
The pair stripped back previous renovation works to reveal the flat's original features.
They added three distinct elements to redefine the floorplan: a small kitchen, a stone- and marble-lined bathroom and a bedroom surrounded by cherry wood-veneer wardrobes.
"These elements form an elegant and considered three-dimensional composition of forms," said O'Callaghan and Attanayake.
"They retain the grandeur of the main space at the front of the flat but still provide all of the requirements for a contemporary living space."
While the living space and kitchen – designed by Naked Kitchens – is kitted out with brightly coloured cabinetry and a green marble table, the bedroom is conceived as a more subdued and intimate space.
Surrounded by fitted wardrobes with fold-down elements, including the bed, it is visually linked to the lounge by its chevron-patterned oak flooring.
A door concealed in the kitchen's grey marble wall leads into the bathroom. Here, clerestory windows that allow natural light to filter from the lounge through to the bedroom.
The bathroom is lined in white marble and features acoustic glazing, intended to provide noise insulation between rooms.
The project was completed to a budget of £100,000.
"The finished project provides a comfortable living space within an exceptionally small footprint whilst still retaining the spaciousness and generosity of the original Victorian interior and architecture," added the architects.
Photography is by Megan Taylor.
Project credits:
Architects: NimTim architects
Structural engineers: Price & Myers
Main contractor: JO Construction
Kitchen design: Naked Kitchens

