ACDF Architecture creates Quebec holiday home with a cantilevered living room
Montreal studio ACDF Architecture has completed a Quebec house featuring a wood store built into its facade and a living room contained within a glass box that projects over the garden (+ slideshow).
The Blanche Chalet is located in Cap-à-l'Aigle, a quaint town in the scenic Charlevoix region that sits along the Saint Lawrence River. The village is located about 145 kilometres from Quebec City.
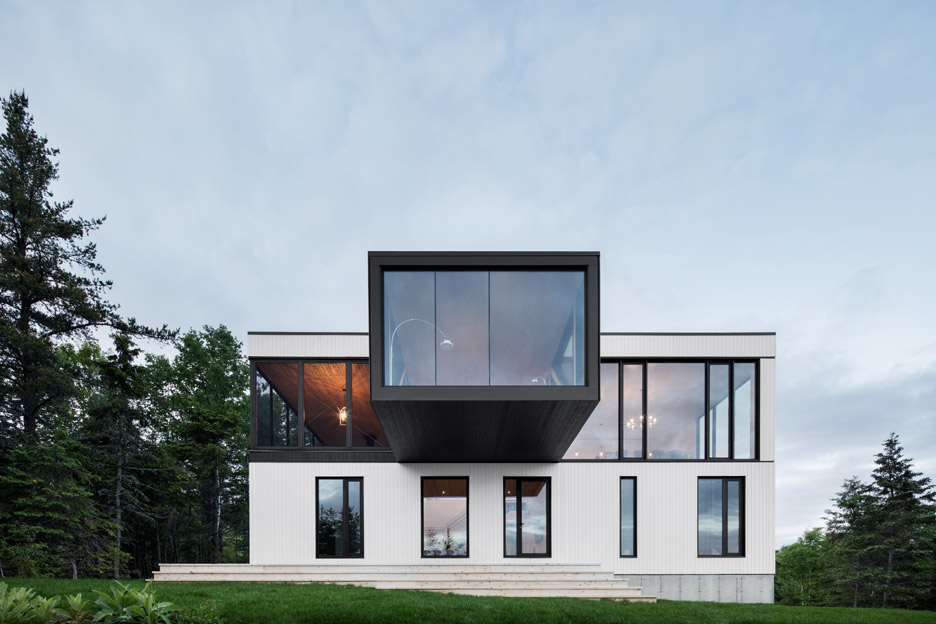
The home's design is intended to work in concert with the environment and to evoke the region's vernacular architecture, notably its farm houses and barns.
"This cottage residence is the expression of the atmosphere sought by its owner," said ACDF Architecture, a 50-person Montreal studio founded in 2006.
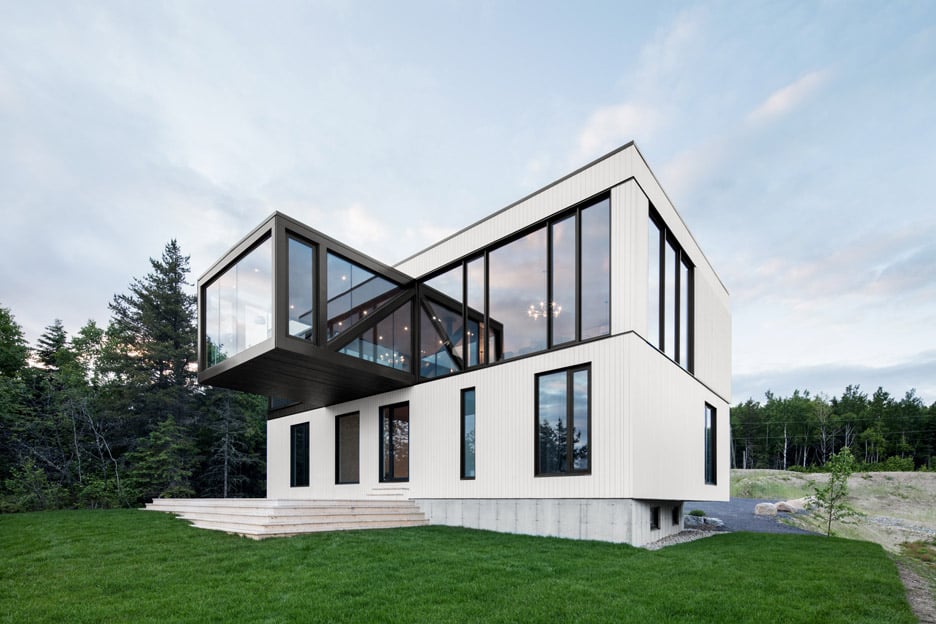
"Its simple and pure architecture gently complements the landscape of Charlevoix in a modern fashion."
The two-storey holiday home features a raw concrete podium that is "a nod to the stone foundations of the old wooden barns that once swept the landscape". The base contains mechanical equipment.
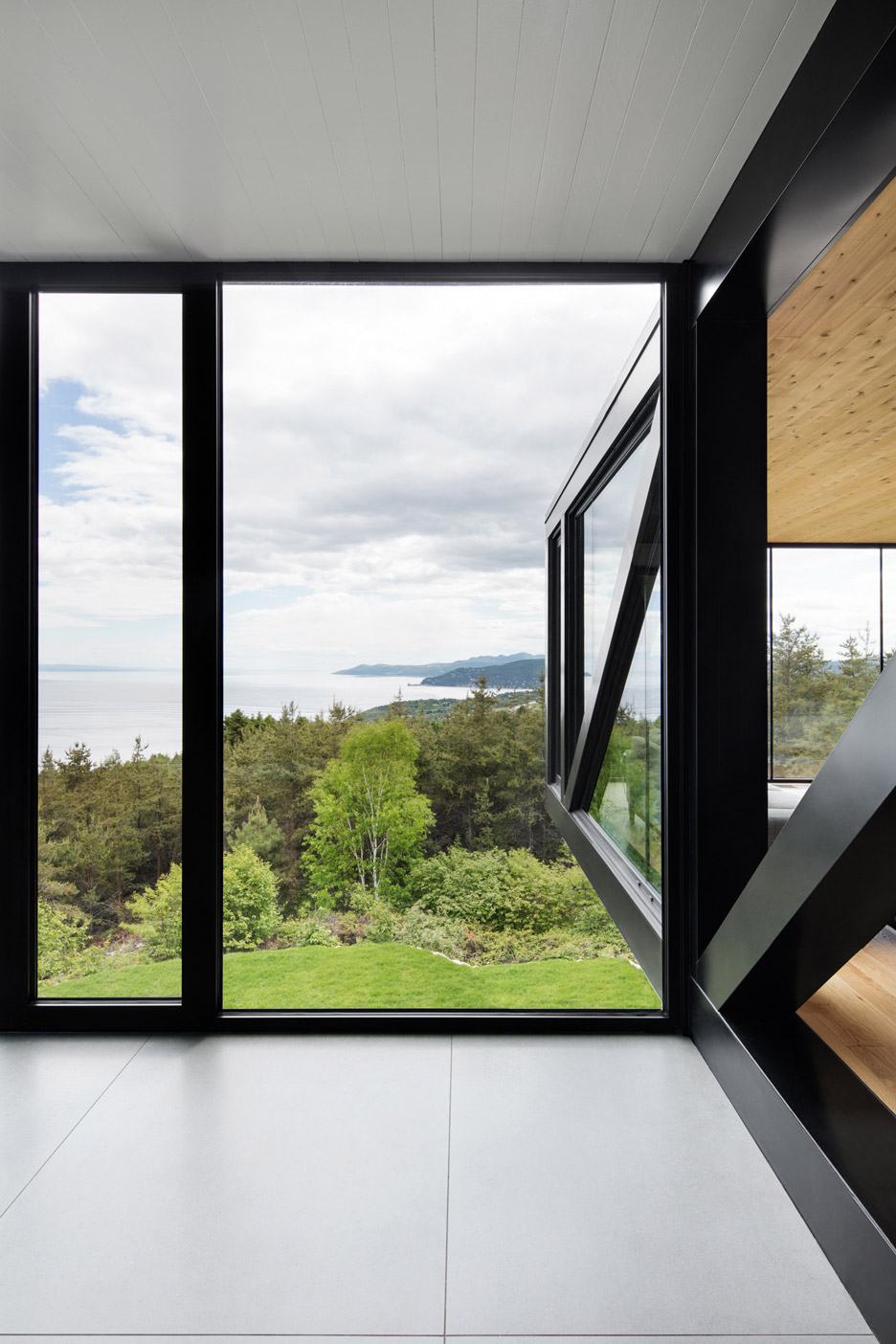
Stacked atop the podium are two rectilinear volumes clad in white-stained wood, a facade treatment that calls to mind the lime plaster used on traditional dwellings in the area.
"The use of natural materials – such as stone, wood and steel – in pure and unique forms links the building to the context and invites contemplation," the architect said.
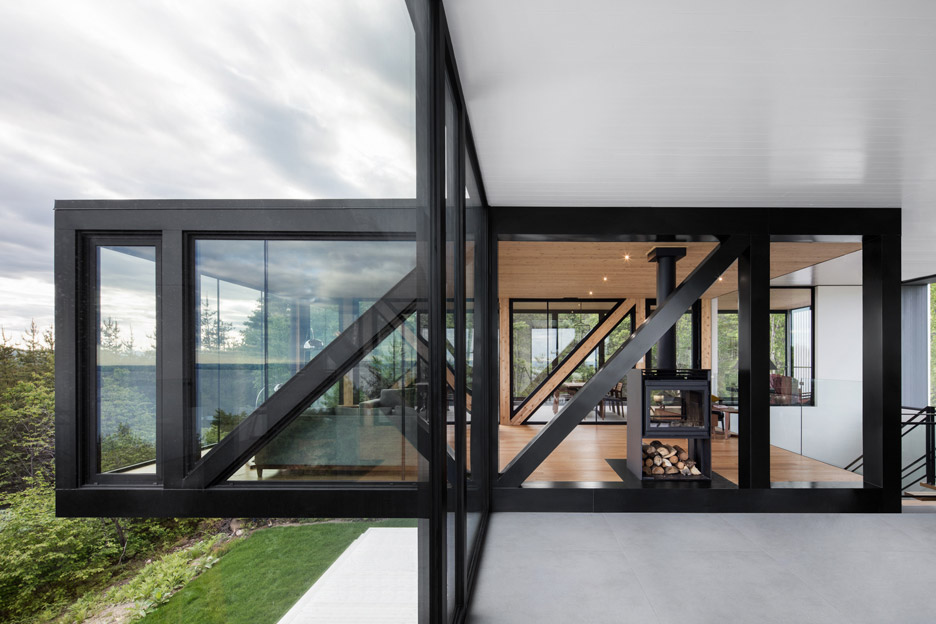
The front elevation features a metal ramp leading to the front door and a movable exterior wall that slides open to reveal a wood store. Up above, a large glass window wall is partly covered with white battens.
Inside, the first level contains four bedrooms, while the upper level houses the kitchen, dining room and main living area. Large expanses of glass characterise the top storey, enabling 360-degree views of the forested terrain.
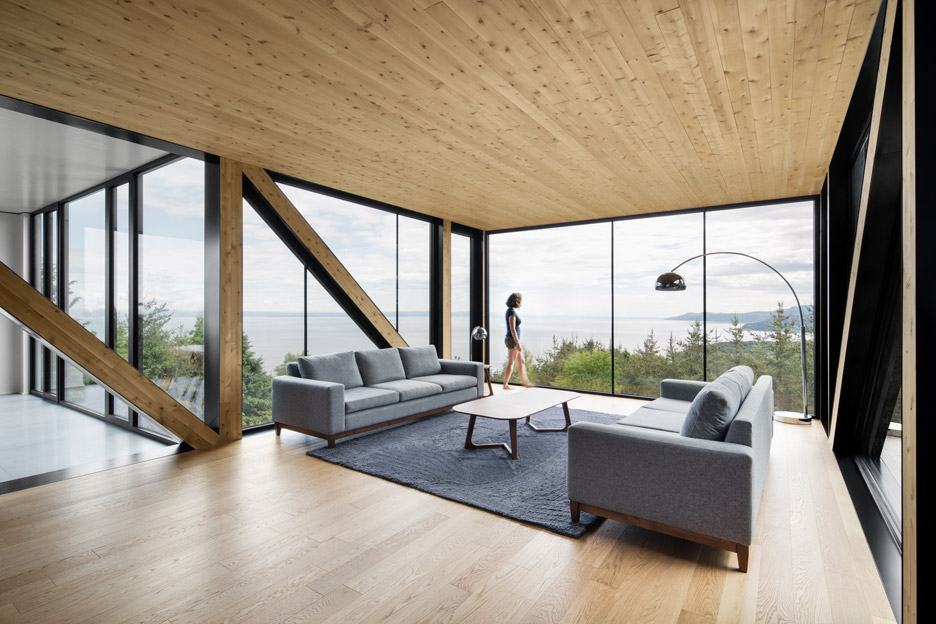
The living room occupies a glazed box with black metal framing that protrudes from the home – its cantilevering form reminiscent of historic bridges in the region. The transparent volume provides expansive views and a strong connection to the outdoors.
"This raised volume allows for a direct experience of the enchanting sunsets of Cap-à-l'Aigle and the shimmering reflections of the estuary of the Saint Lawrence within the comforts of the home," the studio said.
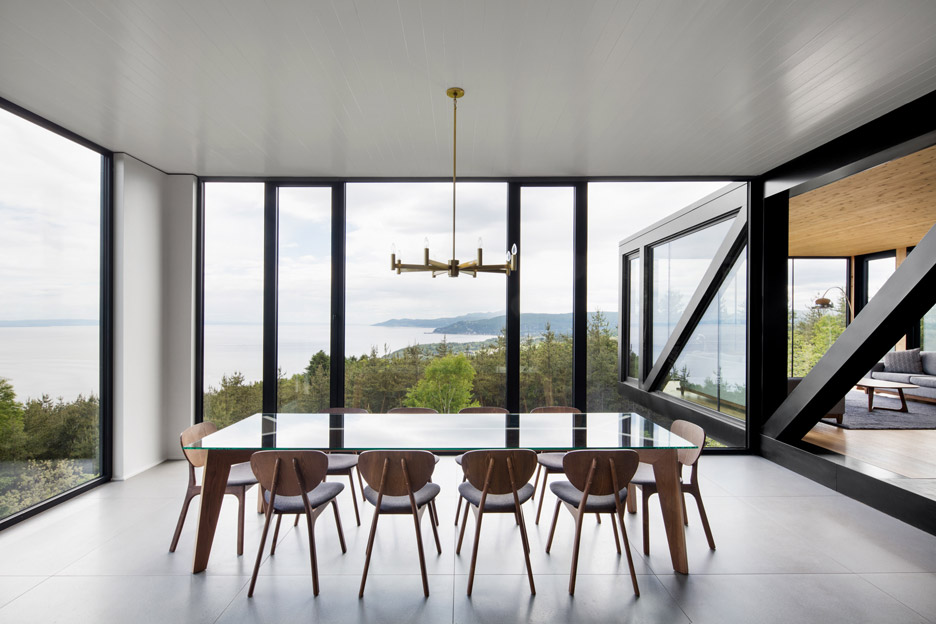
"The abundant use of fenestration underlines a constant connection between the interior and nature," the studio added.
The interior features open spaces that create a social atmosphere, juxtaposed with more private zones for sleeping and introspection. Finishes include light grey flooring and ceilings sheathed in caramel-coloured wood.
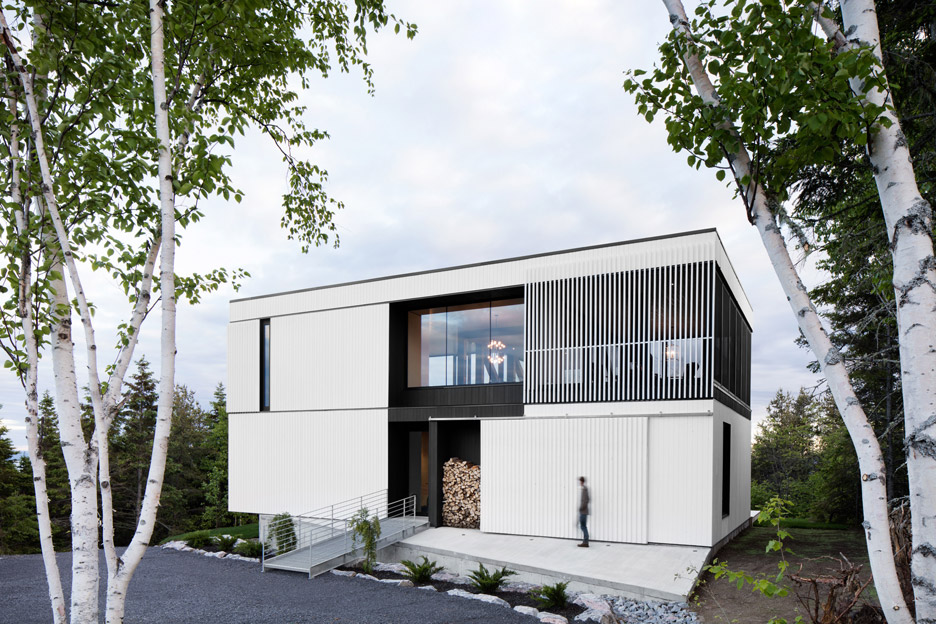
Other vacation dwellings in Quebec include a woodland cottage perched on a steep hillside and a black cabin with a pointy roof that is meant to evoke a fairytale.
Photography is by Adrien Williams.
Project credits:
Client: DAVNIC (David Lafrance et Nicolas Barette)
ACDF Architectural team : Maxime-Alexis Frappier, Martin Champagne, Joan Renaud, Mathieu Tremblay, Olivia Daigneault
Structural Engineers: NCK
Contractor: Demonfort