He Wei adds portable plastic rooms to youth hostel in a converted Chinese house
Architect He Wei has transformed a traditional rammed-earth property in China into a youth hostel, featuring house-shaped polycarbonate rooms-on-wheels (+ slideshow).
Papa's Hostel is housed in a prominent former residence in Pingtian, a village located in the Sidu Township of Songyang County.
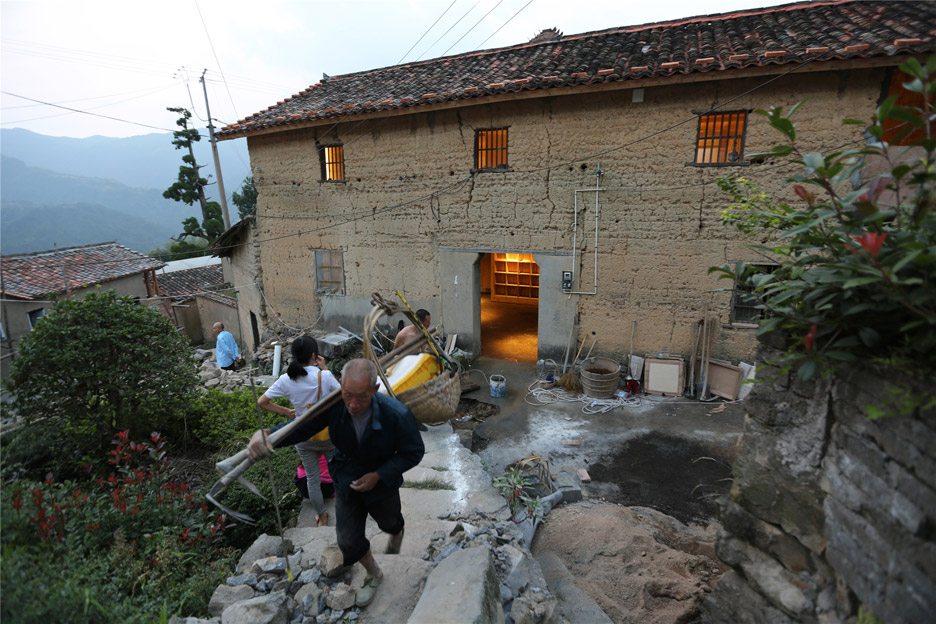
He Wei was tasked with overseeing the property's refurbishment, which focused on maintaining its original character.
Previously owned by an elderly man called Jiang Binlong, the building was known locally as Papa's Home. The name was adopted by the new hostel, which aims to provide the sort of amenities expected by international tourists.
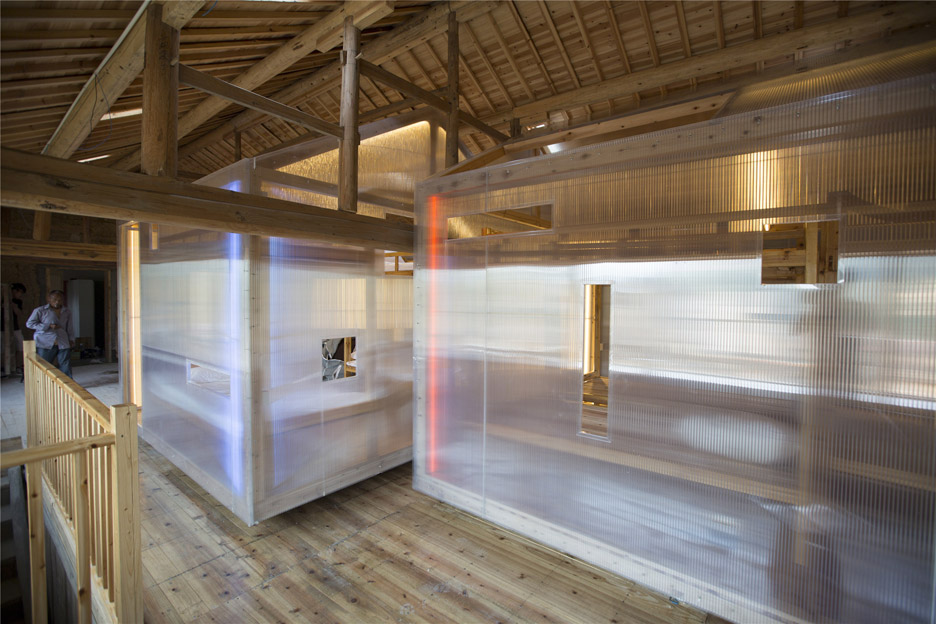
"The goal of design is to renovate it into a place with new functions and spaces," said He Wei.
"We decided to give Papa's Home a young face – transforming it into a youth hostel with international standards after discussions with the owners and the local government."
The property's exterior remains largely untouched following the renovation, with the only intervention being the addition of a long window on the upper floor that improves the views, light and air circulation.
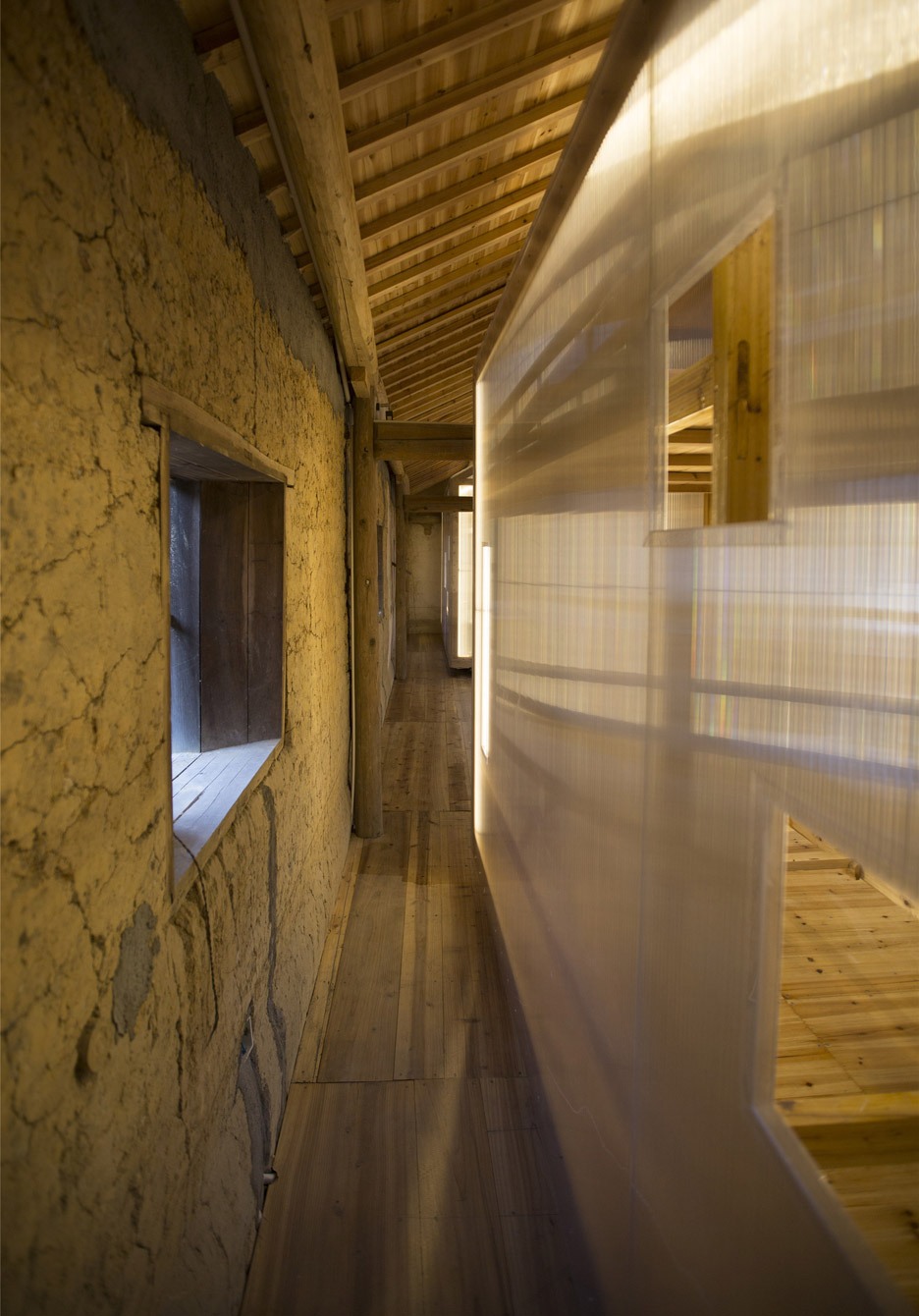
Internally, a more radical refurbishment was undertaken. Firstly, the open plan of the spacious upper floor was compartmentalised for accommodating the hostel's guests.
Rather than installing permanent walls, the architect introduced three demountable "rooms within rooms" that can each accommodate between four and six people on wooden bunk beds.
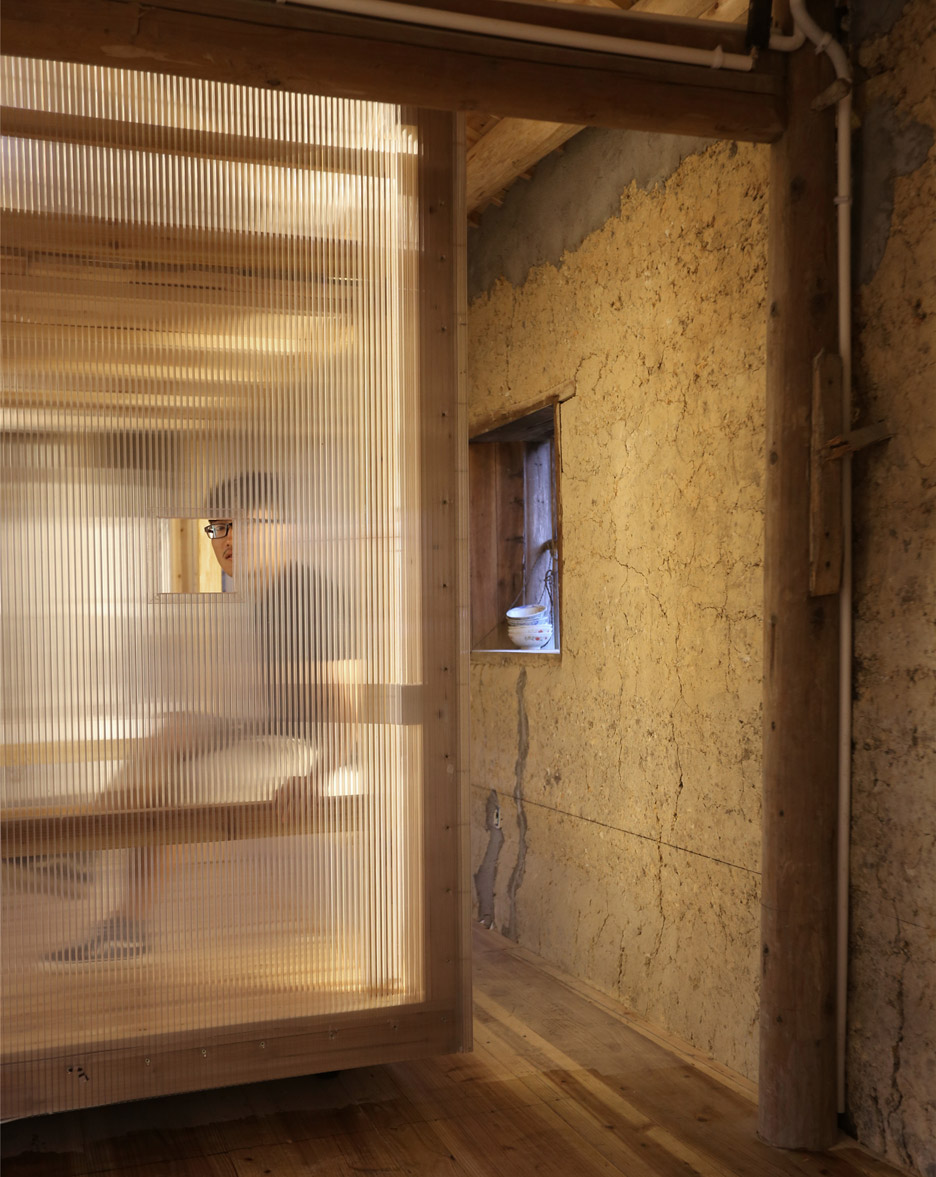
The gabled volumes feature simple timber frames clad with translucent polycarbonate, making them lightweight and portable. Wheels fitted to the bases enable them to be easily moved around.
"The semi-hollow sheets as dividing walls are specially used to create a soft and blurred effect that highlights the construction character comparing to the original hard materials," said He Wei.
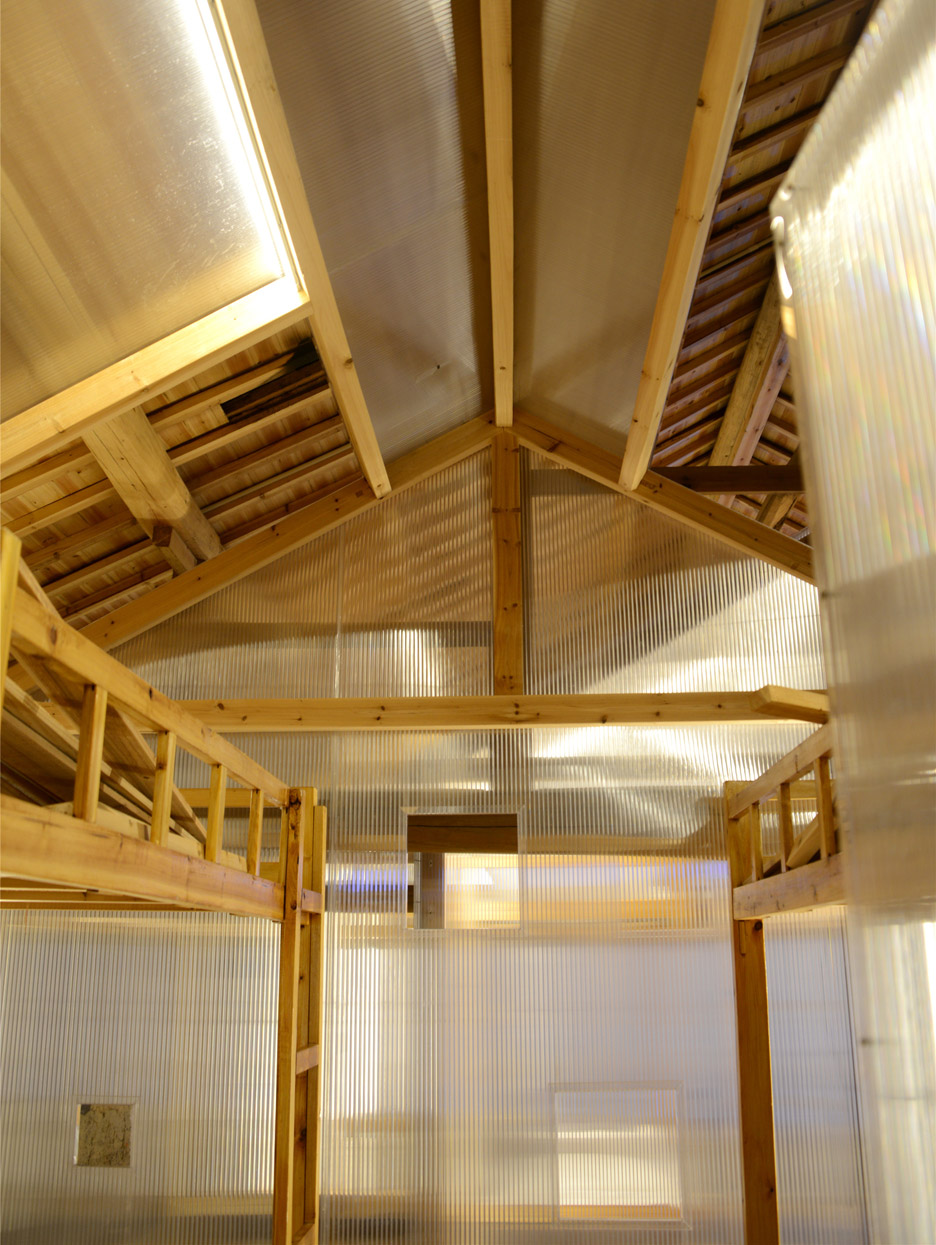
Holes in the polycarbonate surfaces allow people to peek inside, while large openings in the roofs ensure plenty of natural light from the house's old windows and skylights reaches the rooms.
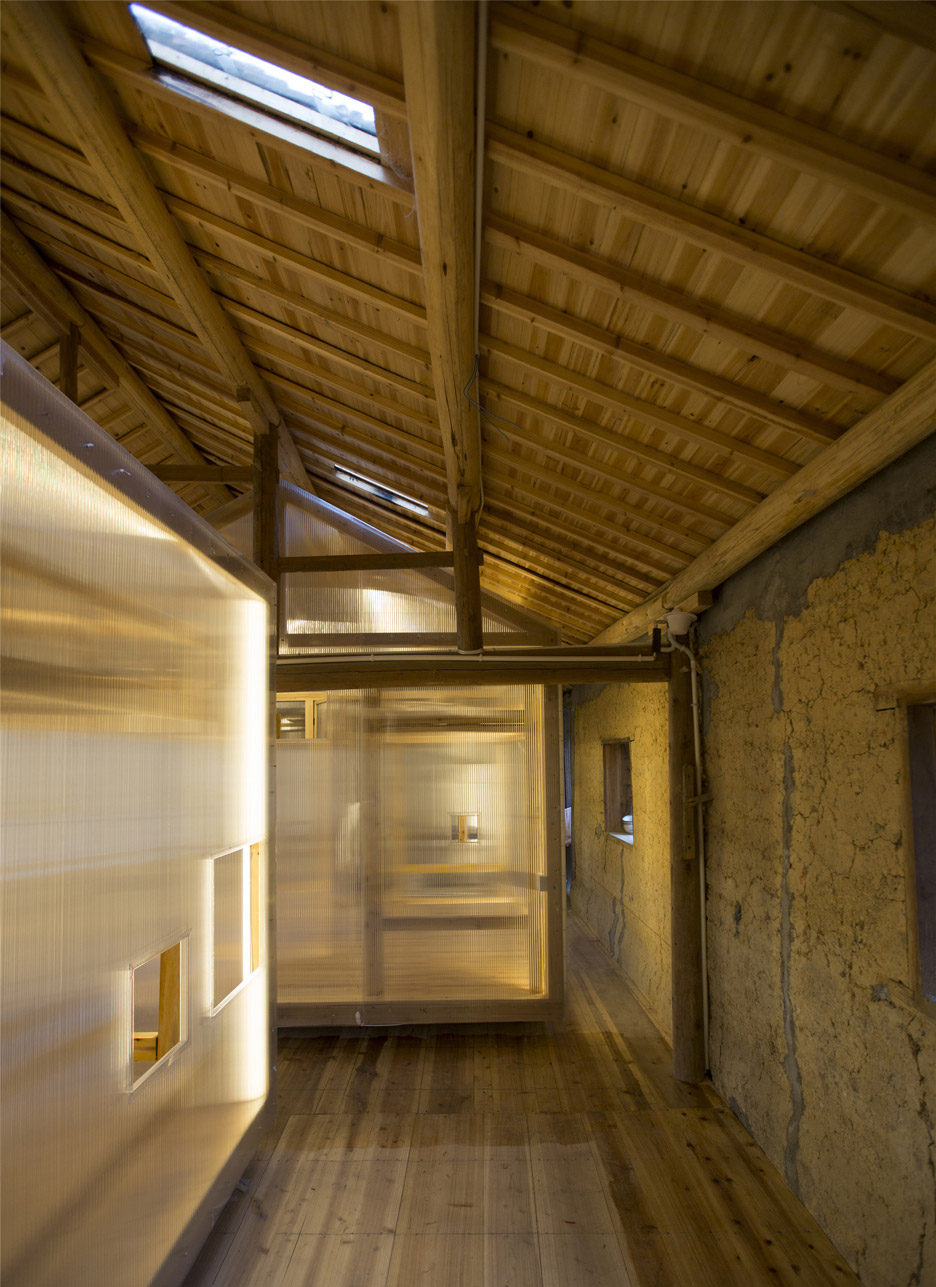
LED light sources integrated into the frames of the polycarbonate rooms produce a warm illumination that can also be seen from outside, while coloured lighting enables the mood inside the space to be easily altered.
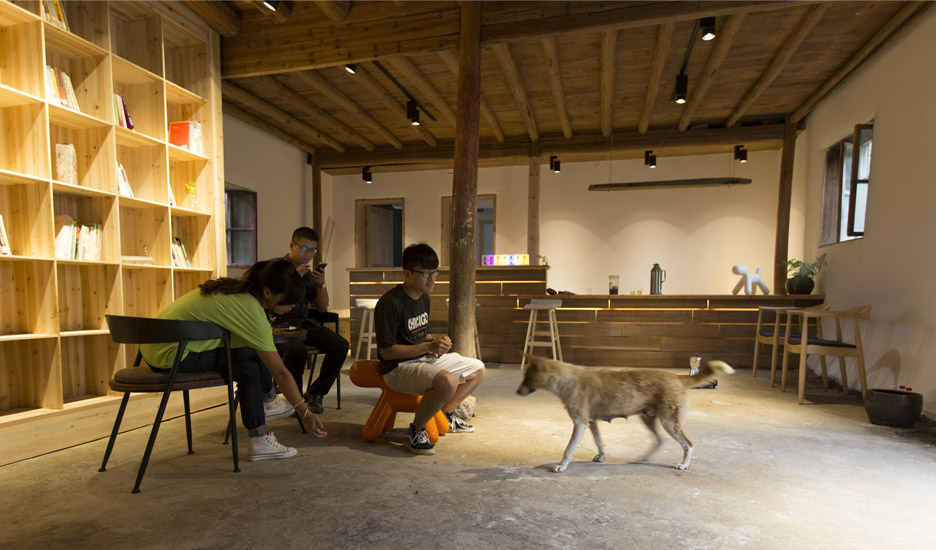
On the ground floor, existing clapboard partitions were removed to turn this space back into a single open-plan communal room.
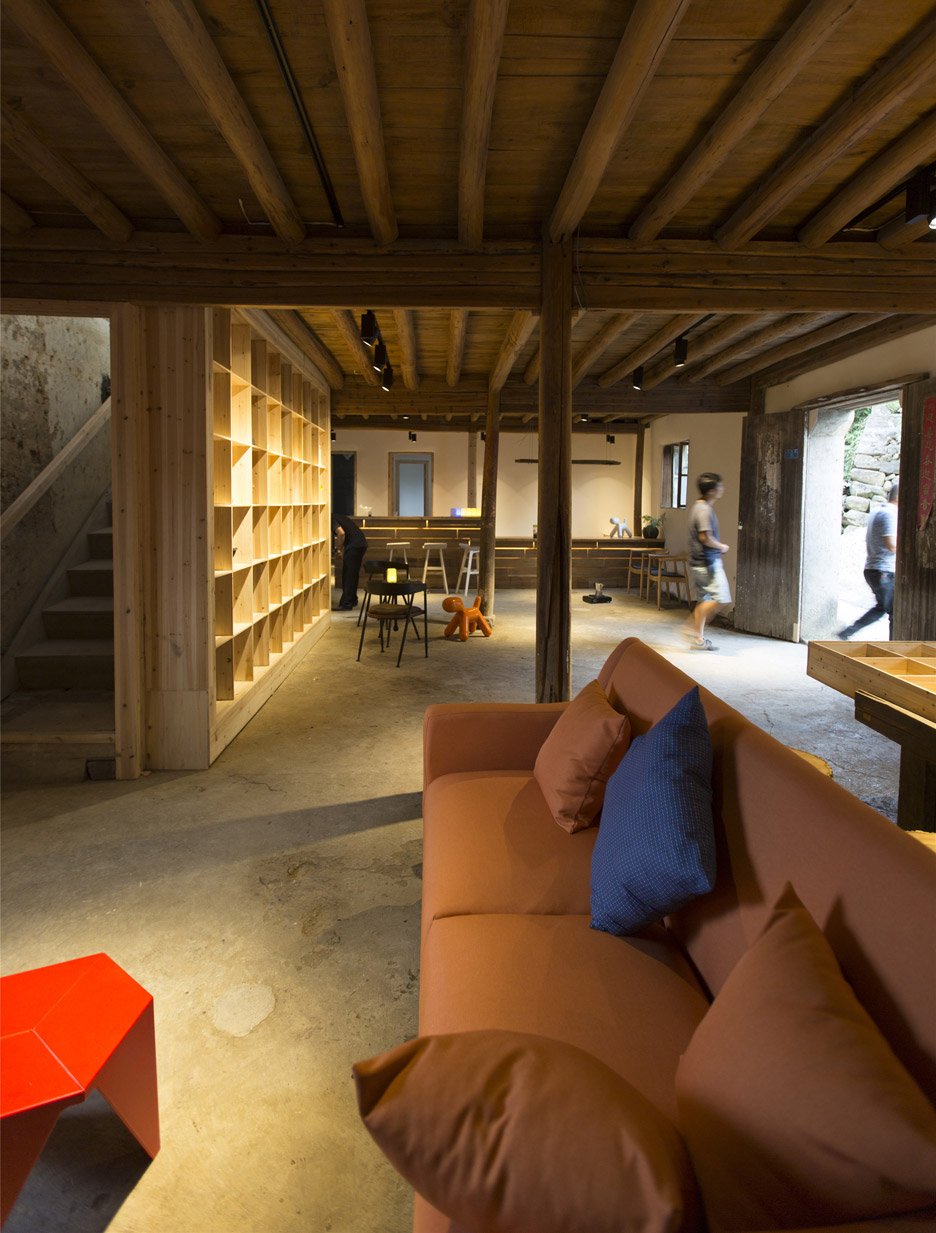
The ground-floor room is intended as a play area for children and a relaxation or social space for tourists and villagers.
It contains simple furniture including a sofa, a table football game and a bookcase flanking the stairs.
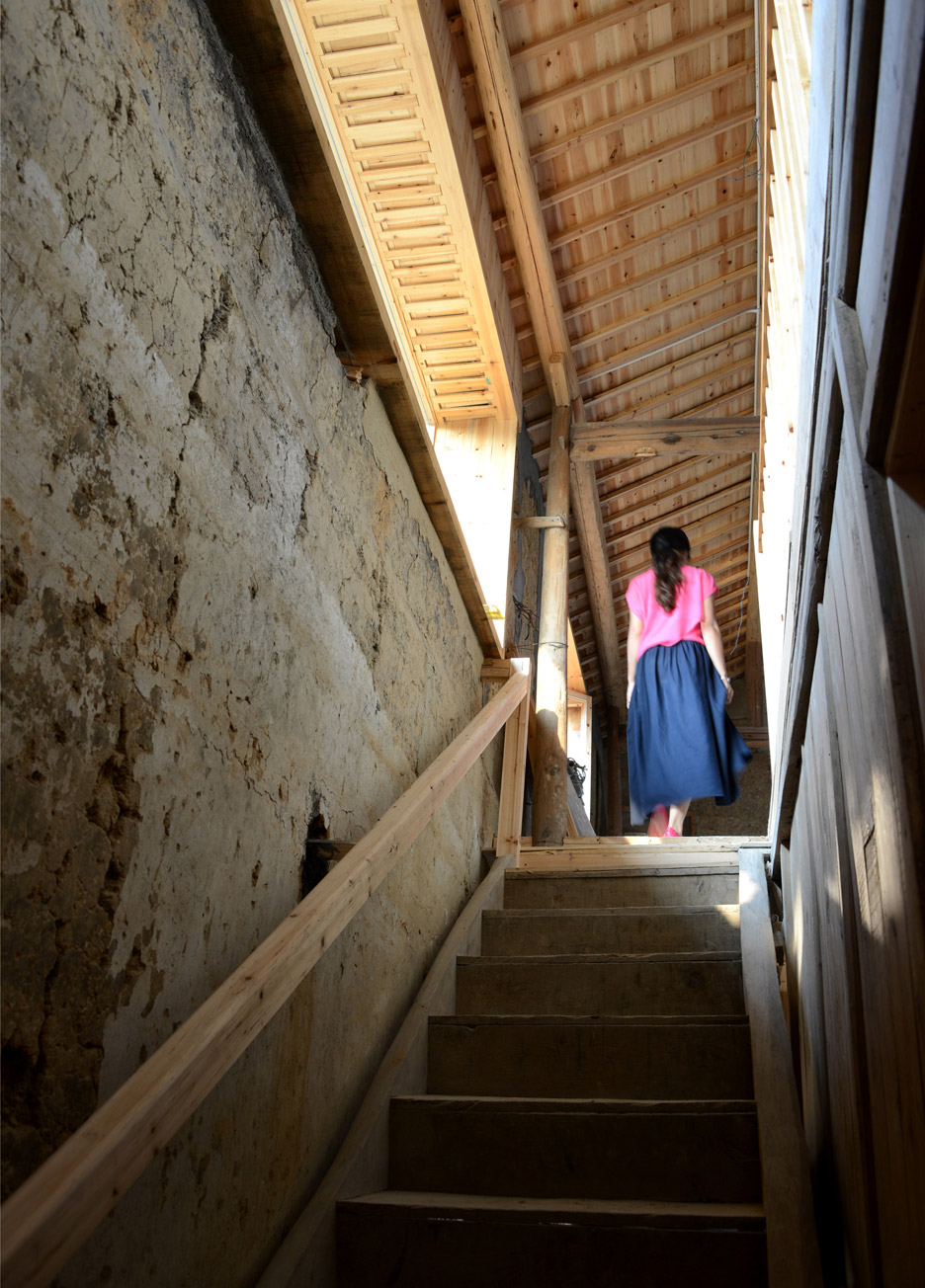
Polycarbonate panels continue to be popular in low-cost renovation projects. Other recent examples include the transformation of an old Japanese warehouse into a bagel shop and the conversion of a former industrial building in Madrid into a workspace for creative startup businesses.