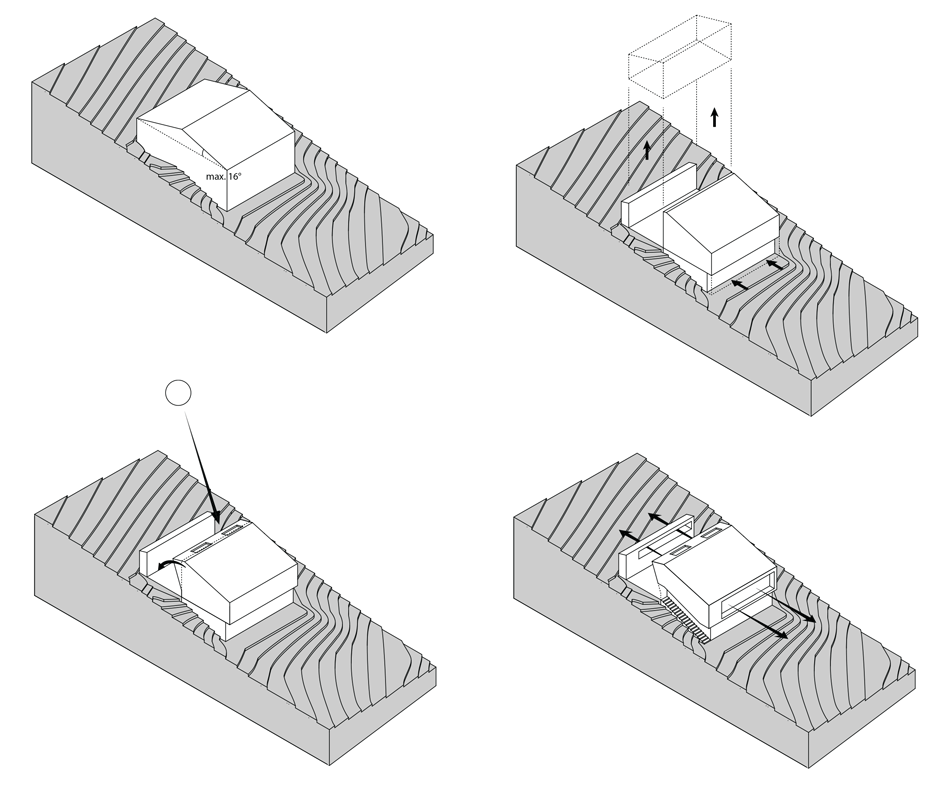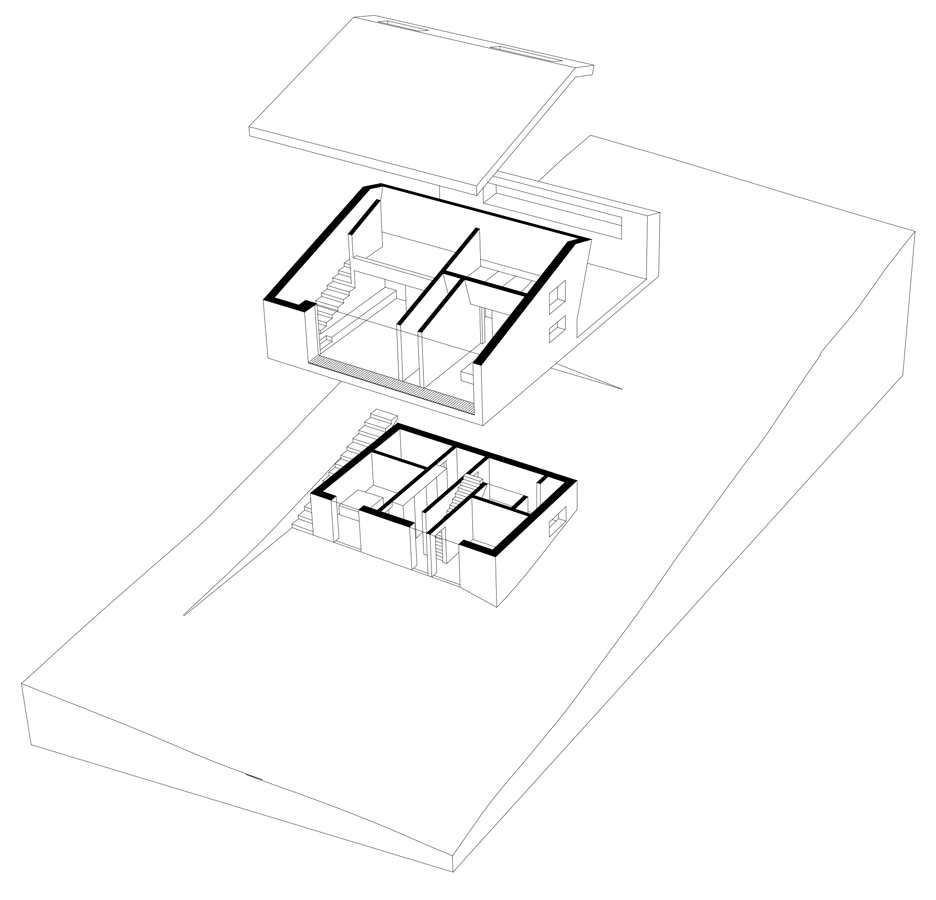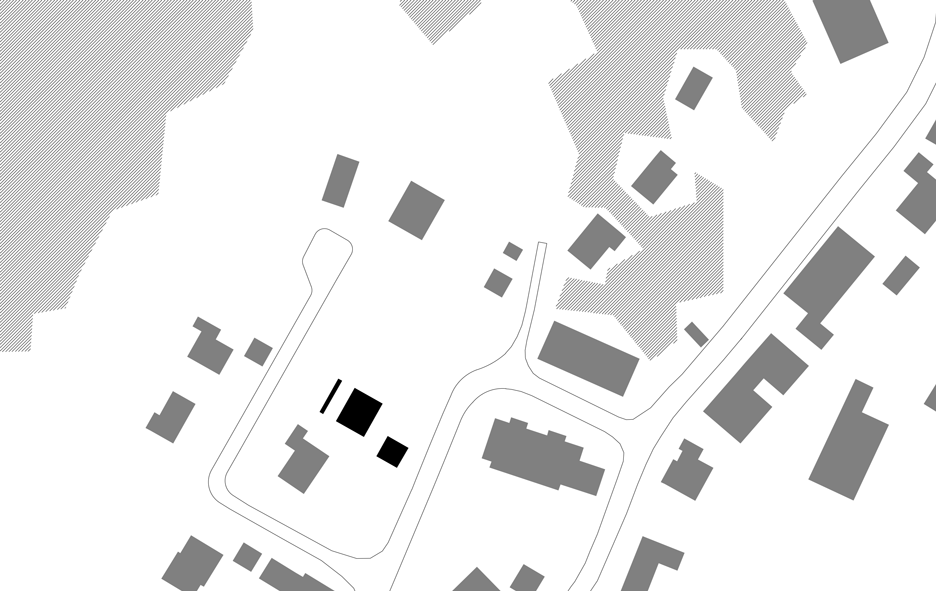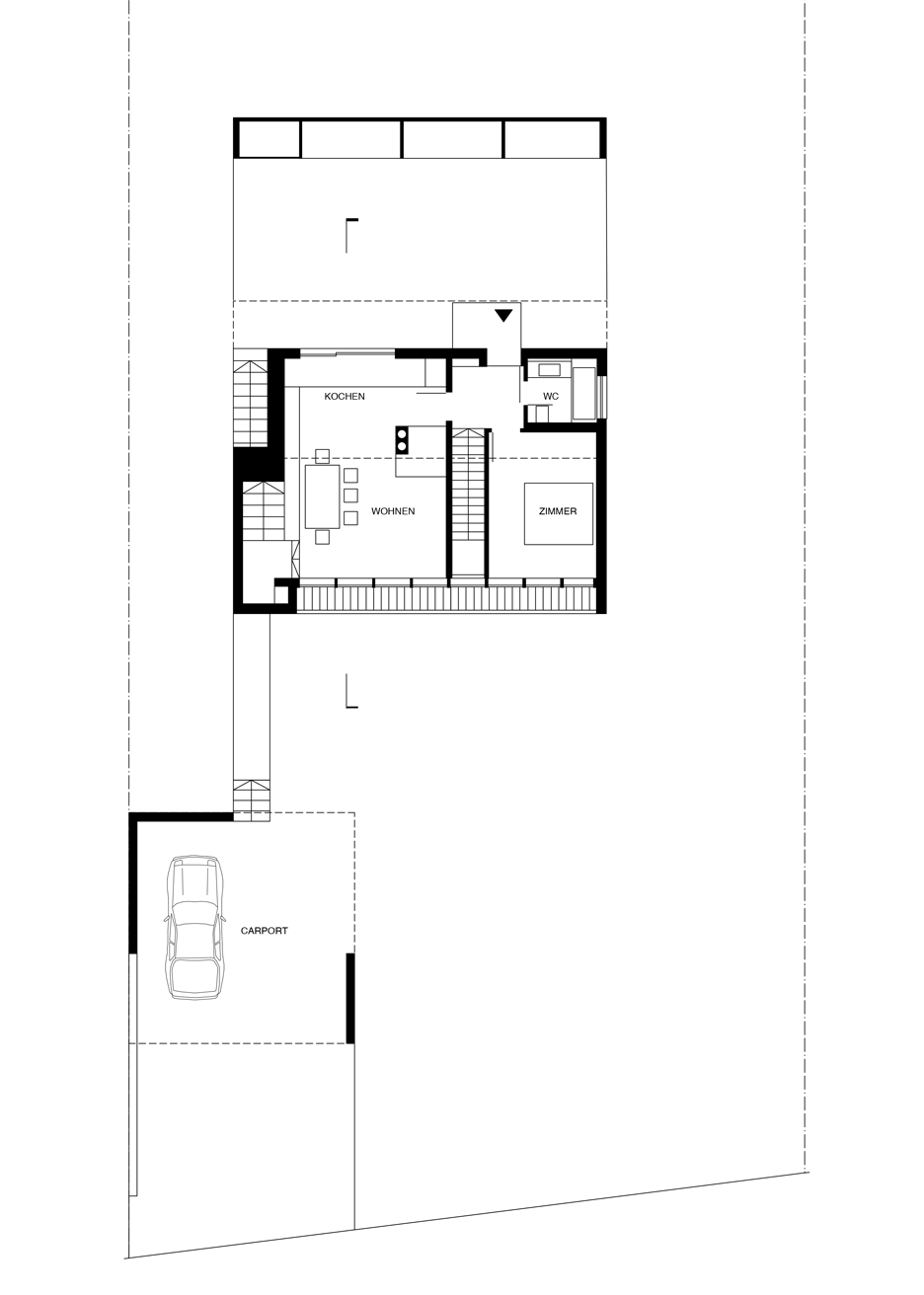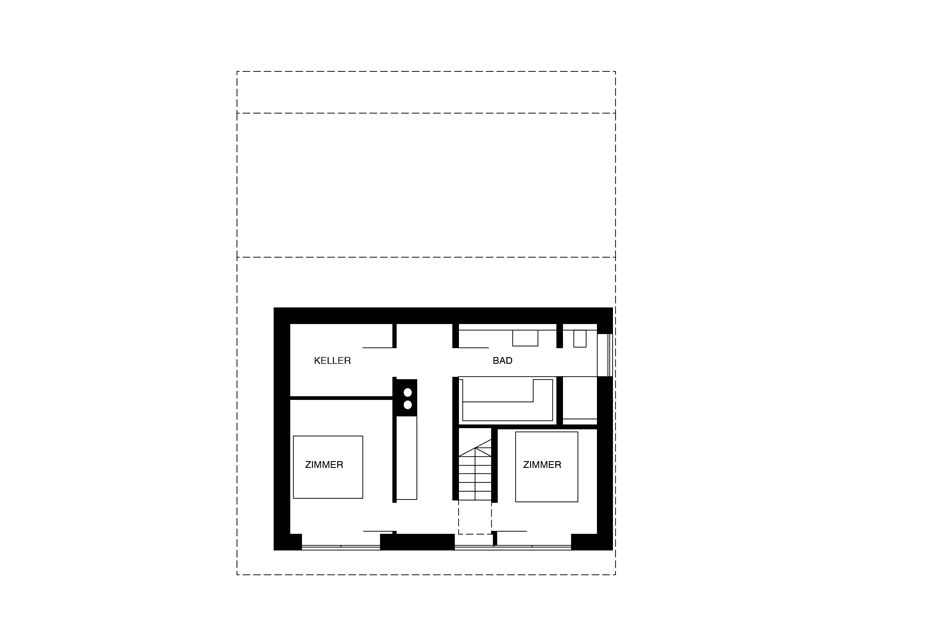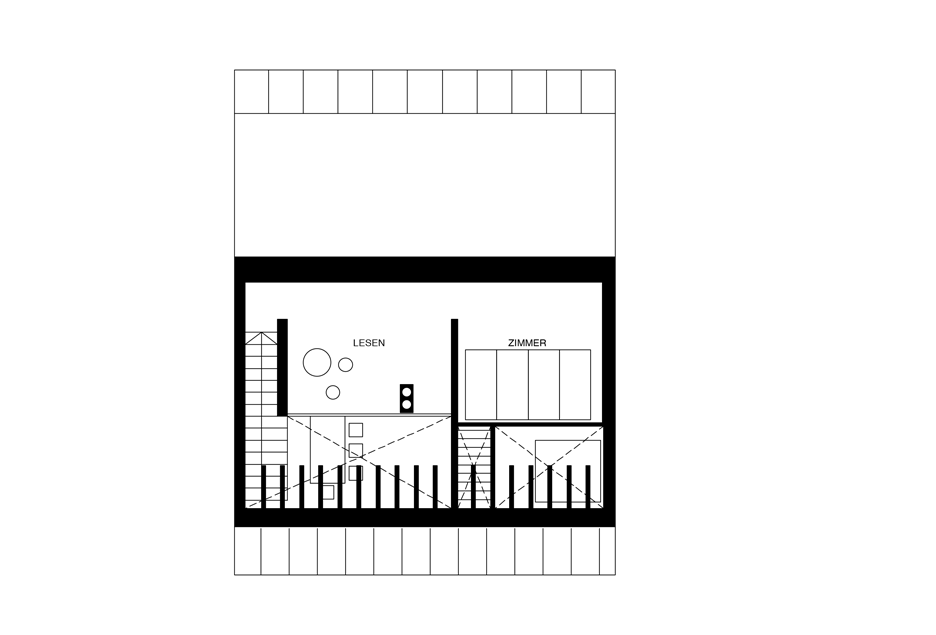Yonder's Haus P is an Alpine chalet with a courtyard carved out of its middle
This holiday home by Stuttgart firm Yonder is designed to look like a traditional Alpine house, but with a huge chasm carved out of its middle (+ slideshow).
Yonder designed the three-storey Haus P for a site in the mountainous Allgäu region of southern Germany.
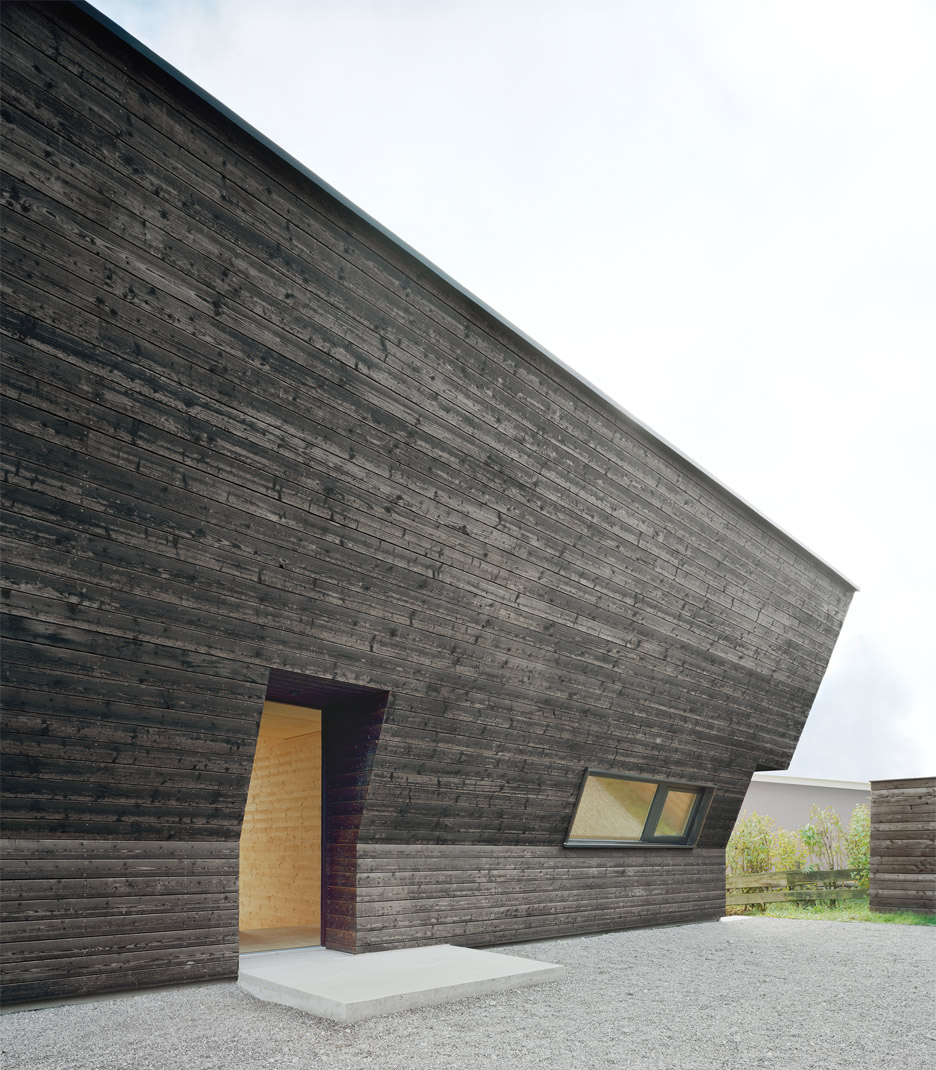
The maximum building size allowed by the local planning office was a typical chalet with a shallow pitched roof, which became the starting point for the project.
The architects designed a building with this exact outline, but with one large alteration – they sliced a section out of the middle of the volume, dividing the house into two parts with a secluded courtyard in between.
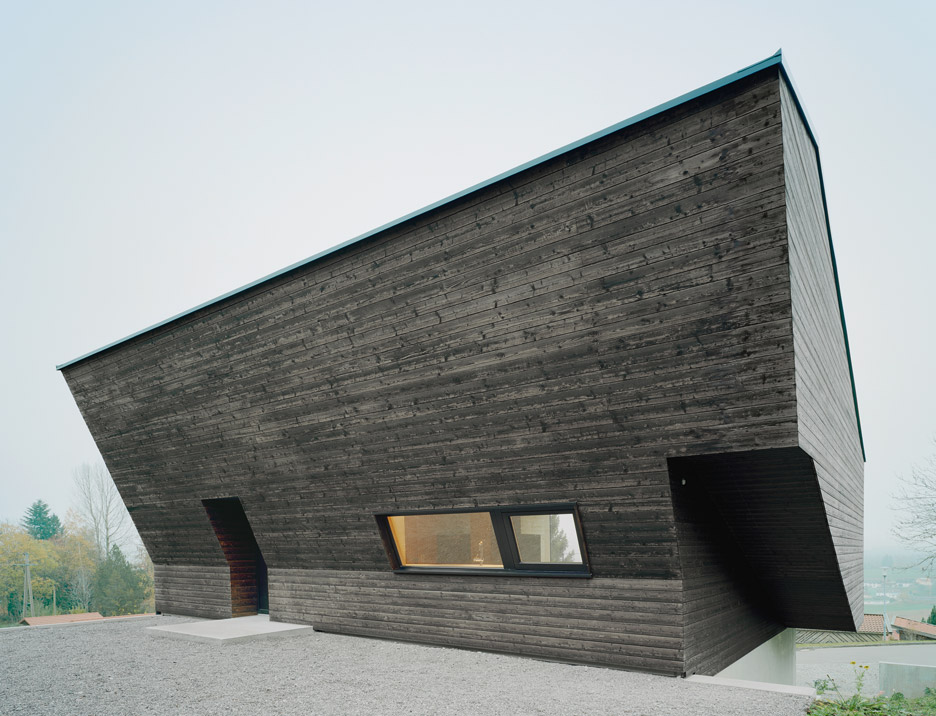
The result is intended to combine the regional traditions with contemporary materials and detailing. It creates a spacious family dwelling on one side, and a storage shed on the other.
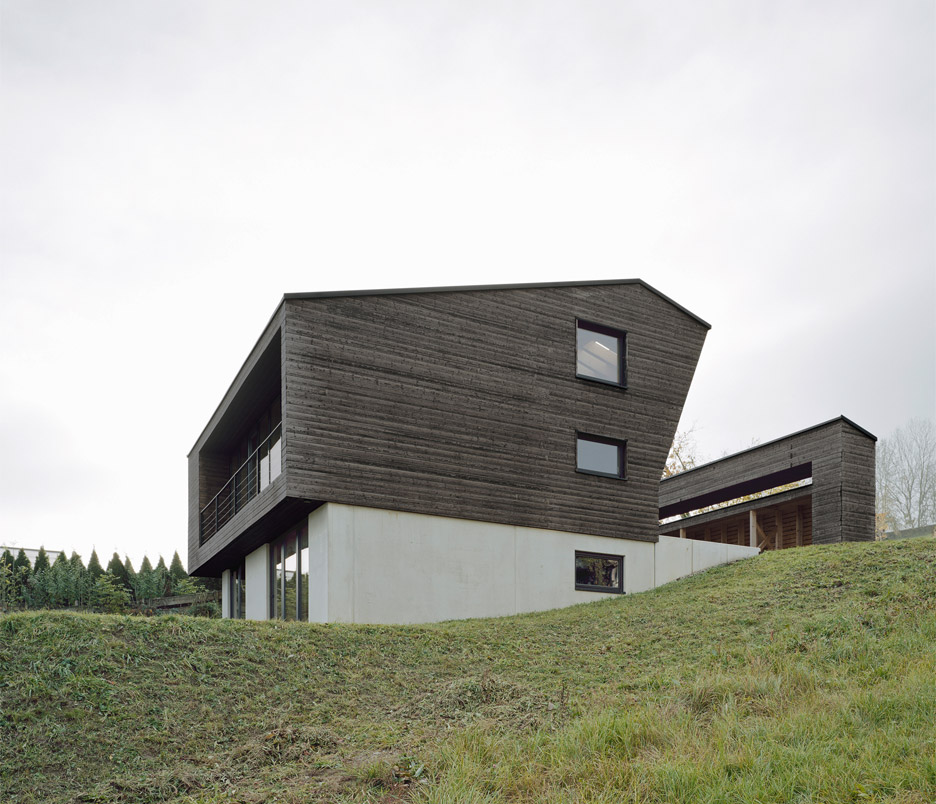
"House P's geometry was generated by maximising the property's allowable building envelope, and then slicing an oblique section from that volume along its centre axis," explained the studio, which was founded by architects Benedikt Bosch and Katja Knau.
"The house takes cues from traditional Allgäu architecture, but results in a unique, contemporary building," it added.
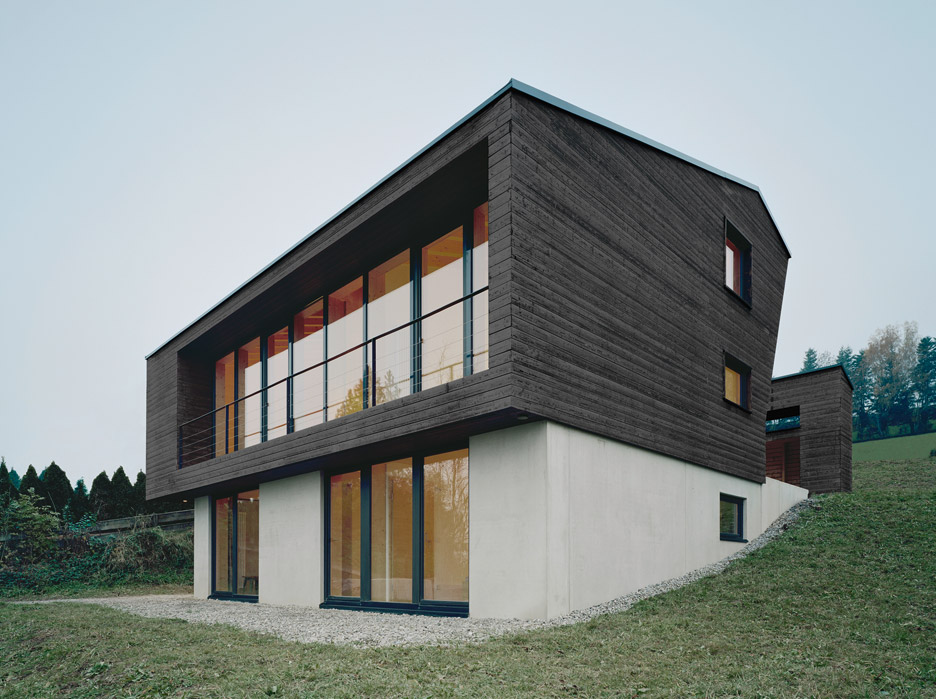
The building's base is concrete, while its two separated upper sections are both clad in timber that has been charred.
This creates a blackened effect, and also helps to protect the surfaces from decay.
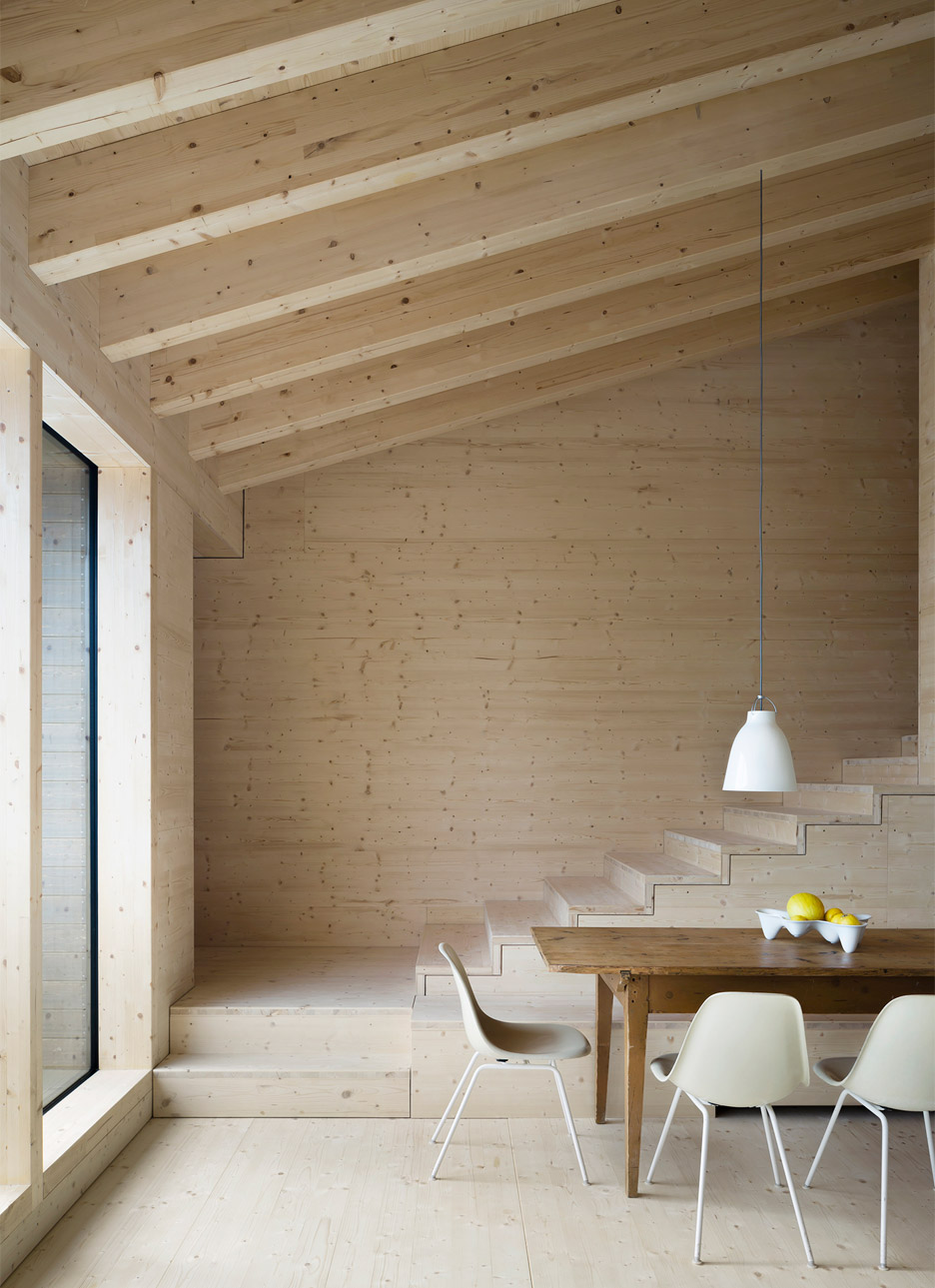
Inside, the house is designed to accommodate the client's family of seven, who are otherwise based in Hamburg.
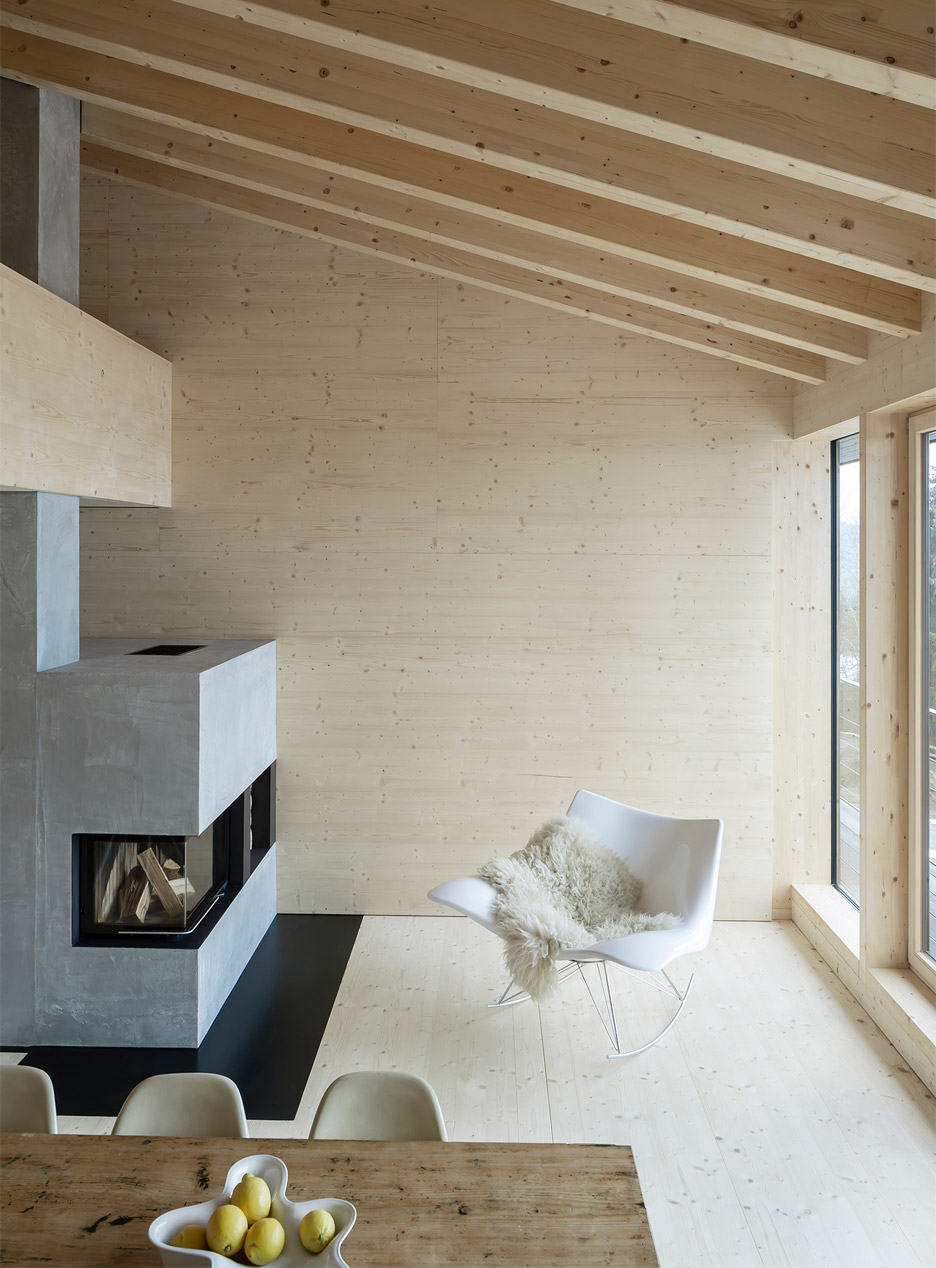
The largest space in the building is a double-height kitchen and dining room on the first floor, which is framed by a staircase and mezzanine gallery.
Here, floor-to-ceiling windows face out over the landscape.
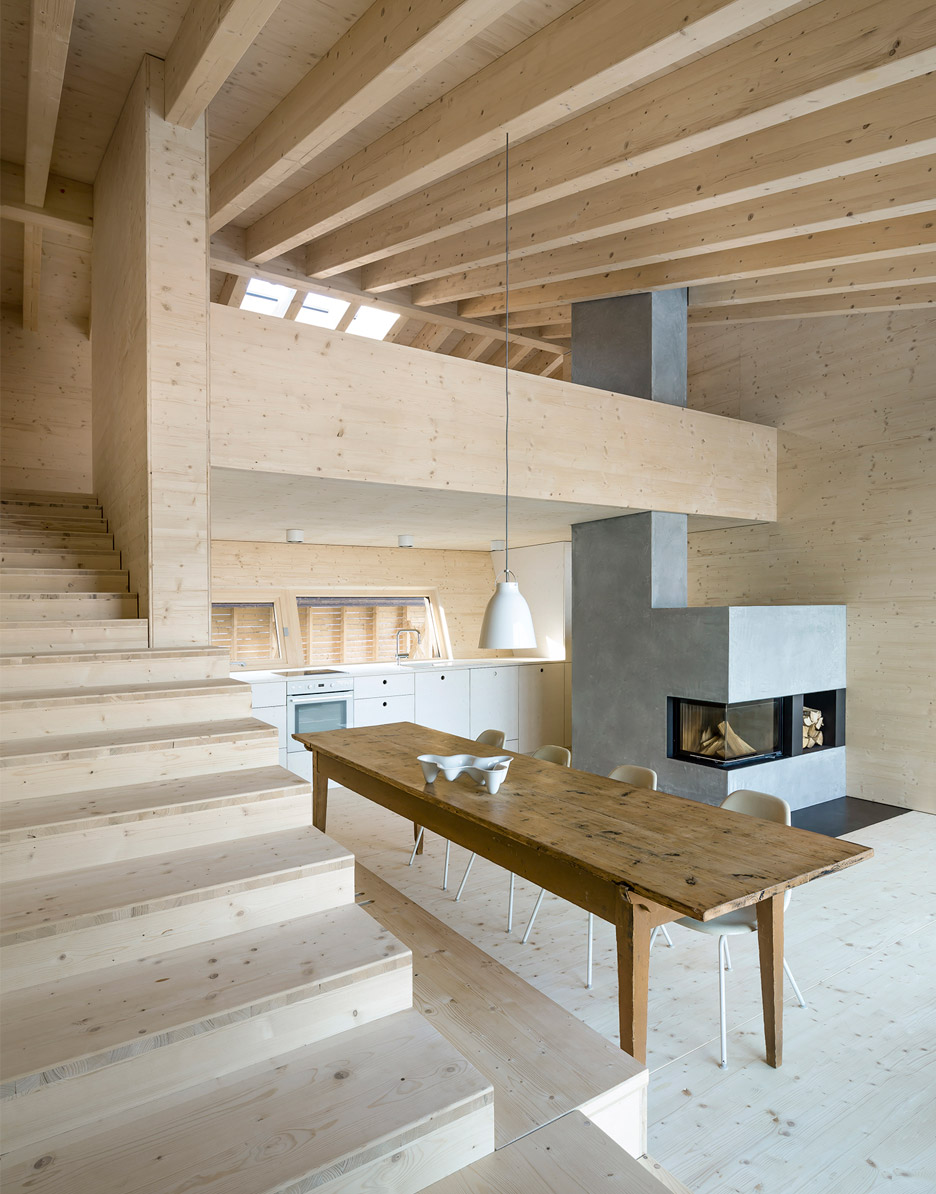
A bulky concrete fireplace anchors the space, and offers a material contrast to the wooden surfaces that form the walls, floors and ceiling.
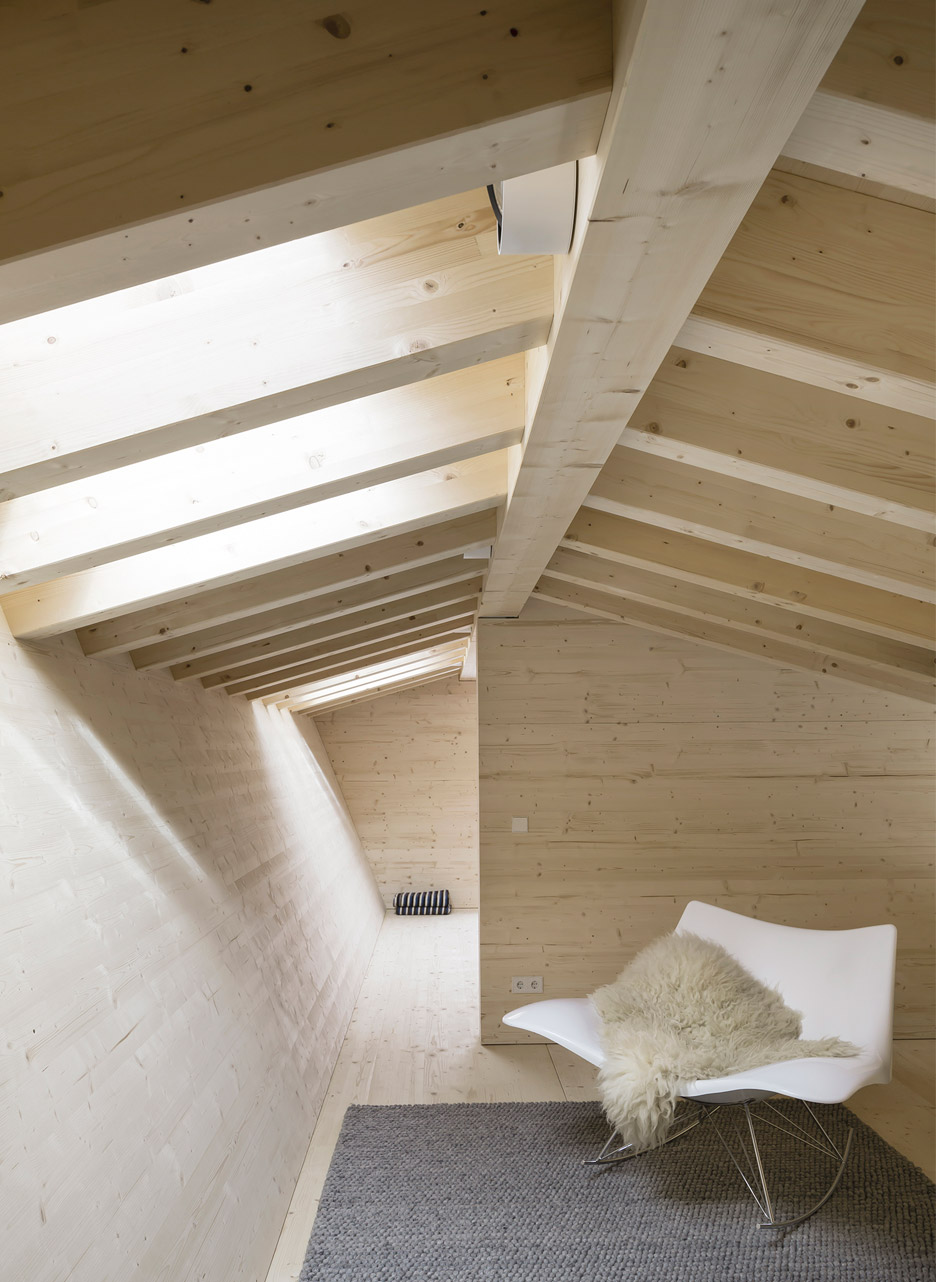
"The building's canted shape results in an impressive and generous interior space," said the studio. "In the main living room, a large picture window offers majestic views of the surrounding mountains."
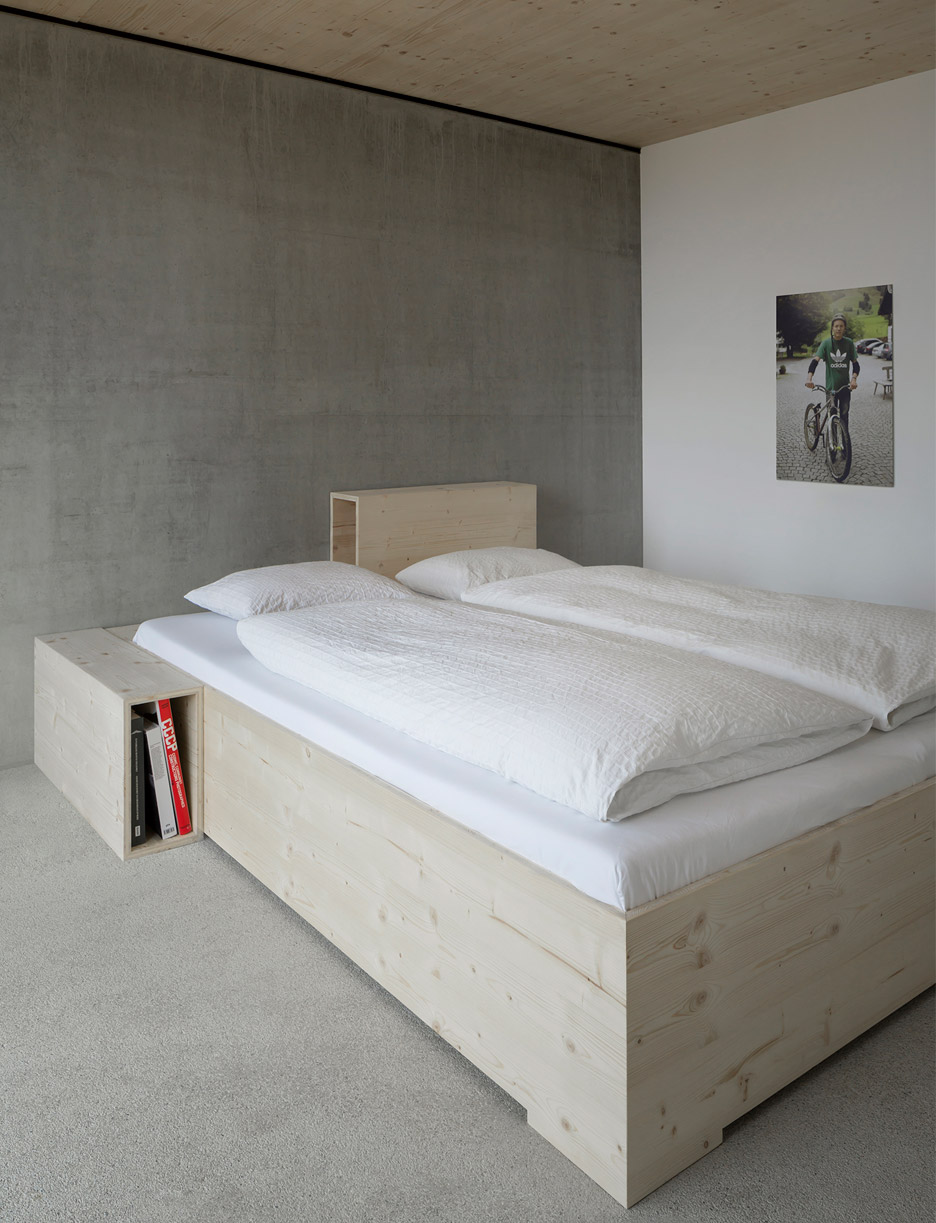
Bedrooms are located on all three levels – two on the ground floor and one each on the levels above. There are bathrooms on both lower floors, including one with a sauna.
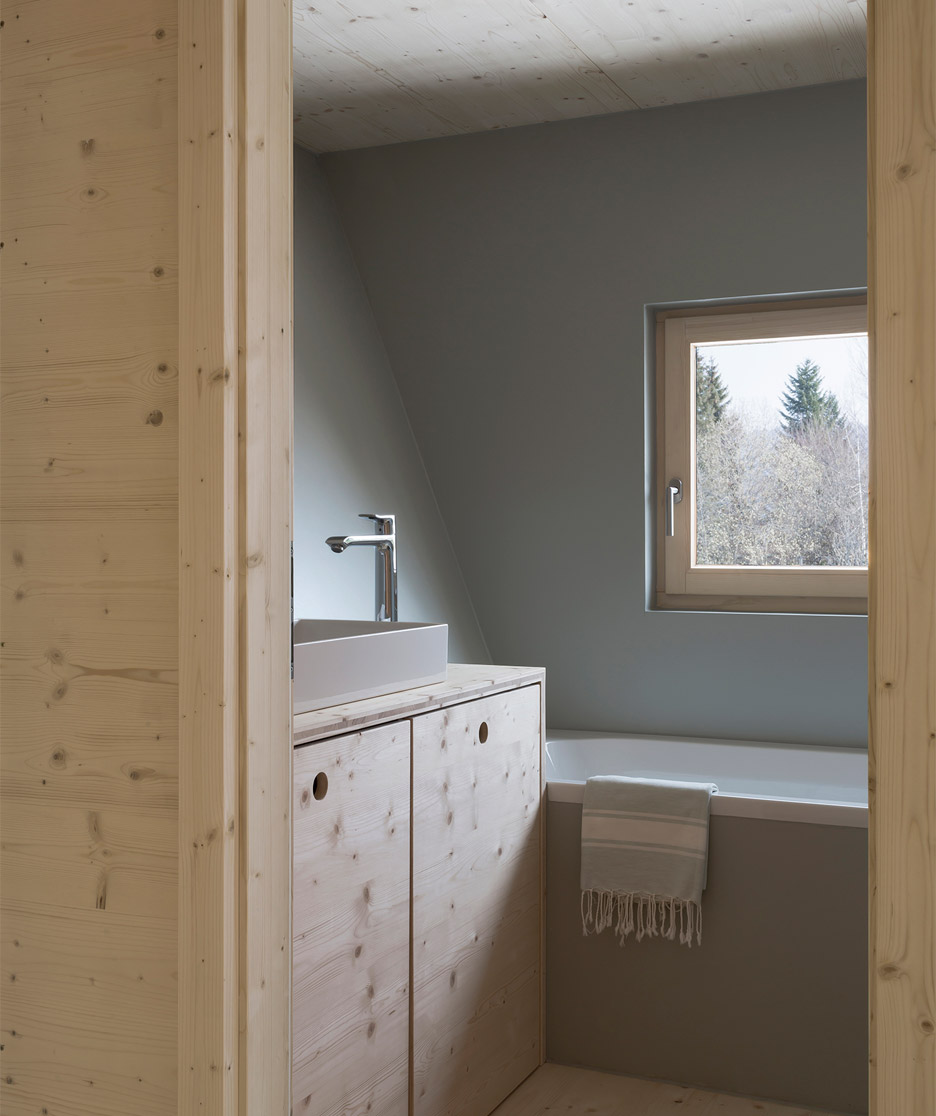
Wood still dominates in these spaces, but other finishes are used for some surfaces. For instance, one bathroom features deep-green walls, and the other is painted grey.
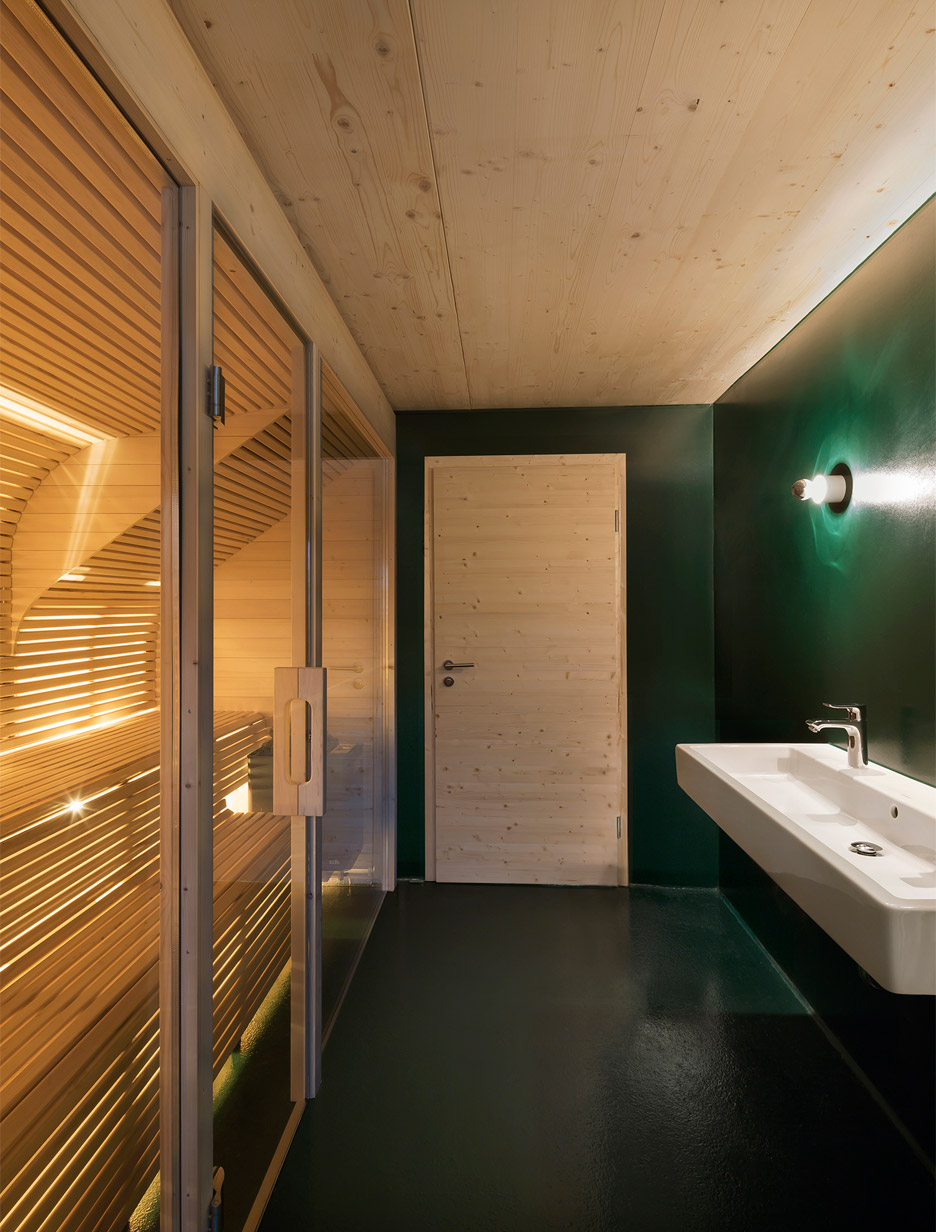
A second entrance connects the main living space with the courtyard, although this space can also be accessed via a sheltered outdoor staircase that runs along the side of the building.
Exterior photography is by Brigida González. Interior photography is by Rena Lorenz.
