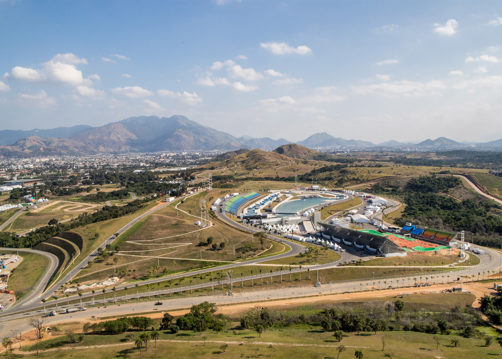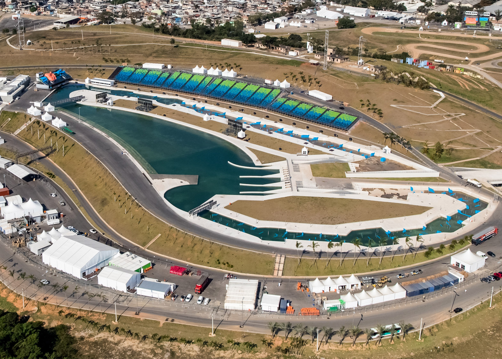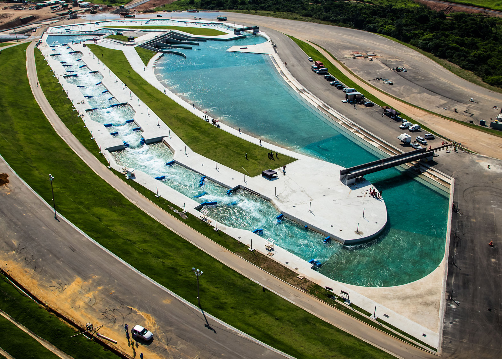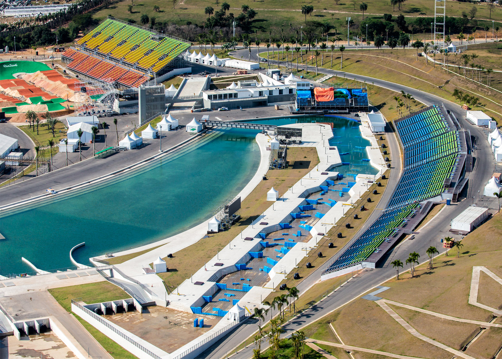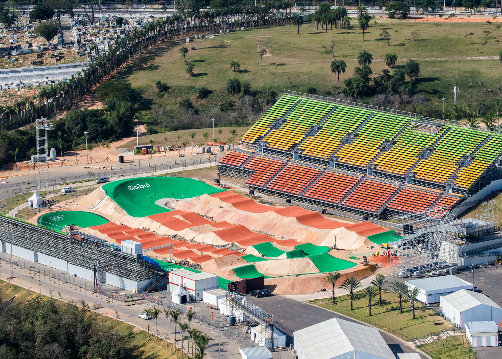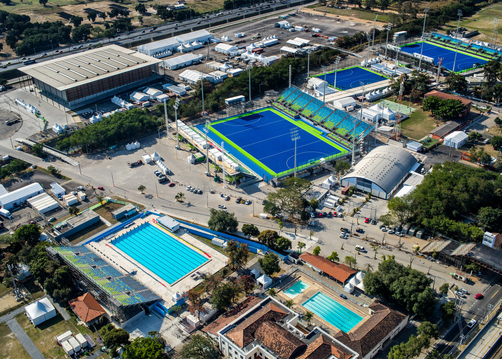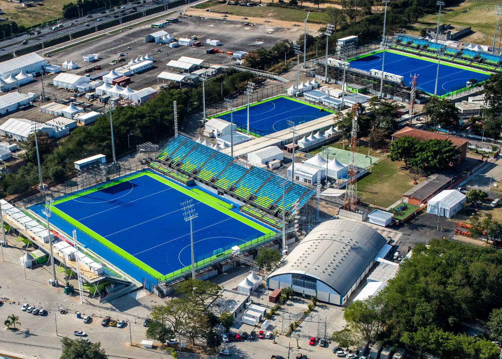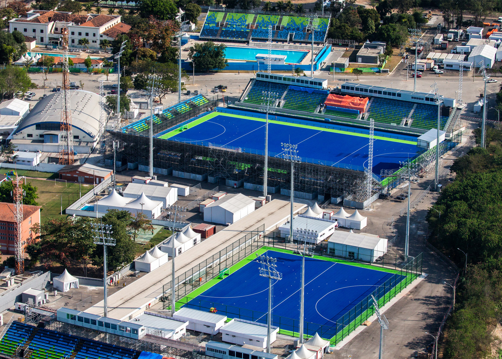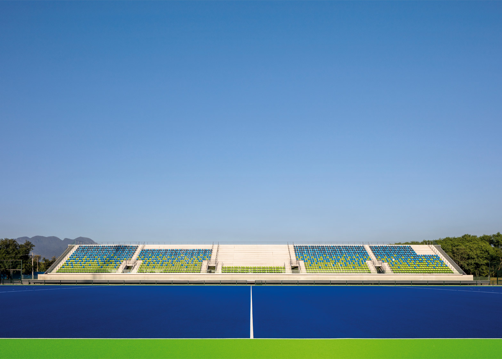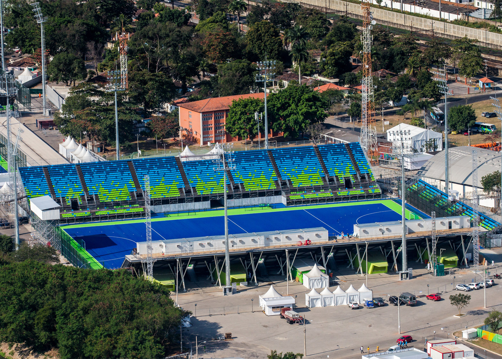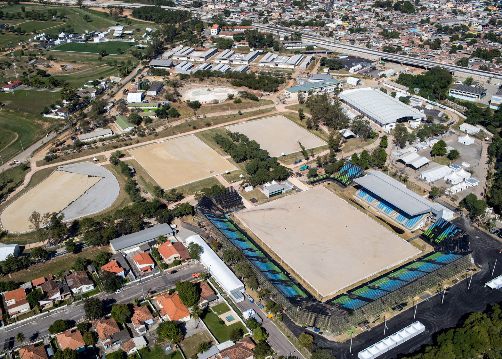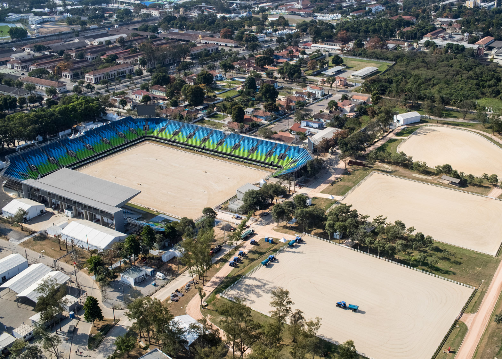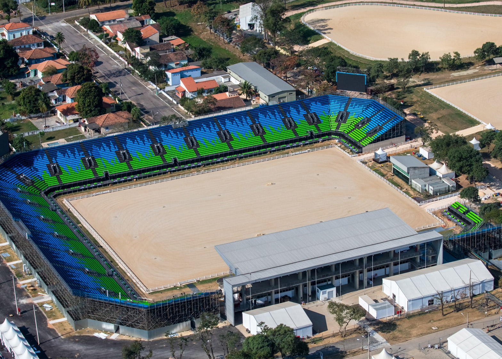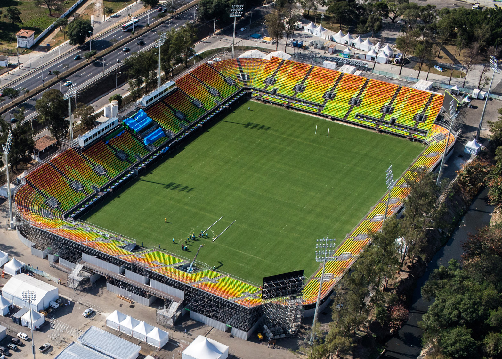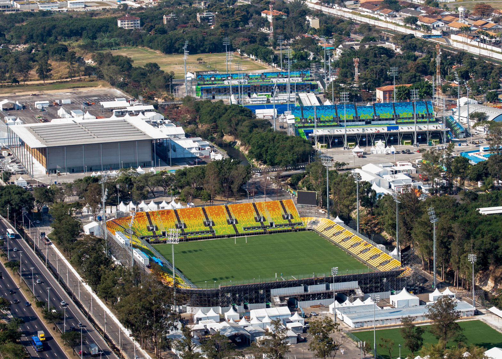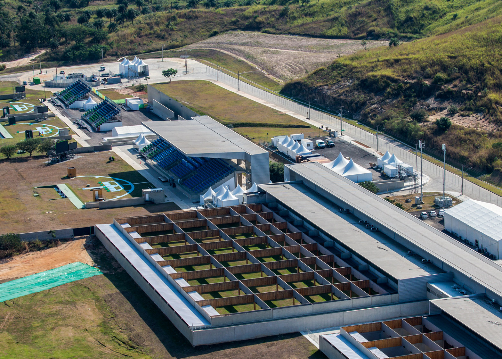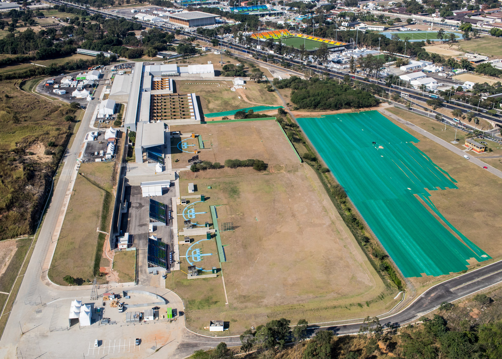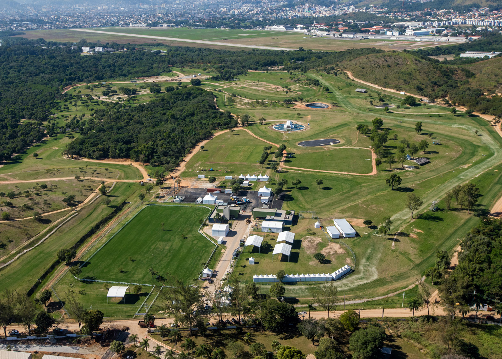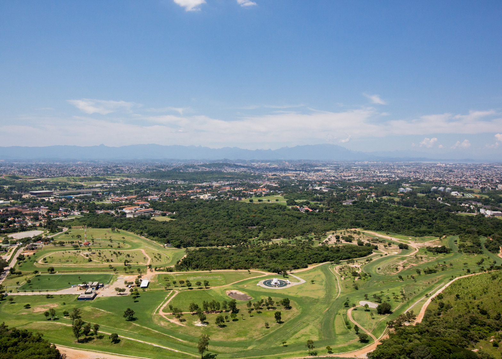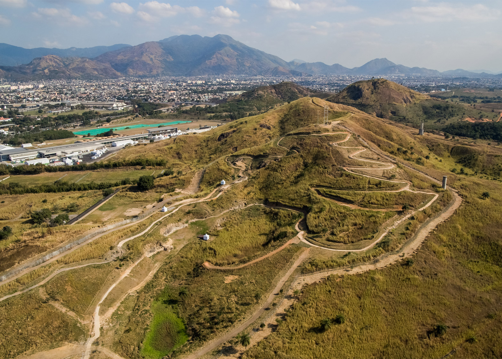Rio 2016: a 2.5 million-square-metre area west of Rio de Janeiro has been transformed by Brazilian firm Vigliecca & Associados into one of two major locations during the city's Olympic and Paralympic games (+ slideshow).
The Deodoro Olympic Park is the largest of Rio's Olympic zones, and is set to host 11 Olympic and four Paralympic sports during this summer's games. The AECOM-masterplanned Olympic Park on a lagoon-side peninsula, which has greater overall spectator capacity, will host a large proportion of other events.
Canoe Slalom, BMX, Mountain Biking, Field Hockey, Shooting, Modern Pentathlon, Women's Basketball, Rugby, and Equestrian Jumping, Dressage and Eventing will all take place at Deodoro once the events commence on 5 August 2016.
During the Paralympics in September, competitions including Wheelchair Fencing, Shooting, 7-a-side Football and Equestrian Dressage will also be held at the park.
Vigliecca & Associados was behind the masterplan and landscaping of the vast area, which encompasses steep terrain, a railway, two roads and a river crossing.
It is divided into north and south sections, with the former split into two smaller zones: A and B.
Extreme sports like canoeing and biking are grouped in the same vicinity called Zone A, together with a skate park, a picnic area, multipurpose rooms, and elevated walking and running tracks.
These form the X-park, which will become the second largest public park in Rio de Janeiro once the games are over. It is predicted to serve 1.5 million people living in 10 neighbourhoods across three cities.
"After the Olympics, Deodoro will offer the greatest legacy of Rio 2016," said the studio. "Differently than what we have seen so far in terms of post-Olympic legacies, Deodoro's legacy goes beyond the sporting sphere. It is focused mainly on generating recreational areas for the population."
"[The Deodoro] area in particular has the largest amount of young people and one of the lowest Human Development Indexes (HDI) in the city," said the firm, headed by architect Héctor Vigliecca.
Vigliecca & Associados was also responsible for the design of colourful outdoor hockey pitches and an indoor Youth Arena – a new venue for Women's Basketball and Modern Pentathlon Fencing competitions – in Zone B.
After the games, the arena will continue to serve as a training facility for athletes.
Zone C in the southern portion of the park is home to the Olympic Equestrian Centre, formed by the Cross Country Circuit, the Central Arena and the Groomers Village.
A veterinary clinic, blacksmith, stables, a training track and an organic waste shelter are also located on-site.
Overall, the site will provide 490,000 square metres of park land – 60 per cent of which is green space – after the games.
"This is a unique situation that offers the opportunity of an important shift for the population as well as a consolidation of one of the most symbolic legacies for Rio de Janeiro," said Vigliecca & Associados.
"An urban park in one of the most underprivileged areas of the city that fulfils its social and environmental functions in addition to connecting to the public transportation system, already available on site."
Deodoro also hosted many of the same events during the 2007 Pan American Games, and many of the venues including the National Shooting Centre are being reused for the Olympics.
Legacy has been a key objective for this year's games, taking cues from the aims of London 2012.
Many of the venues – including the main Engenhao stadium – are being reused or renovated, while the handball arena is designed to be dismantled and rebuilt as four schools.
Photography is by Gabriel Heusi unless stated otherwise.

