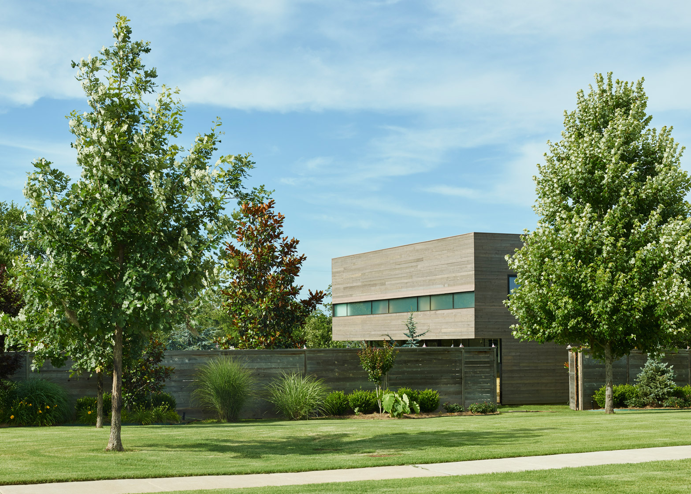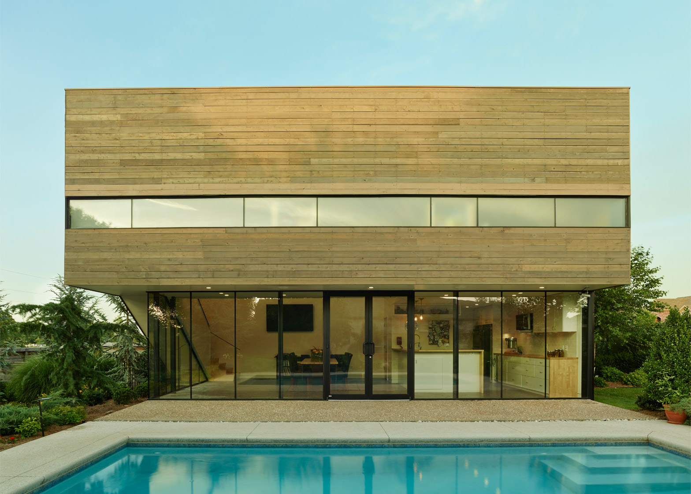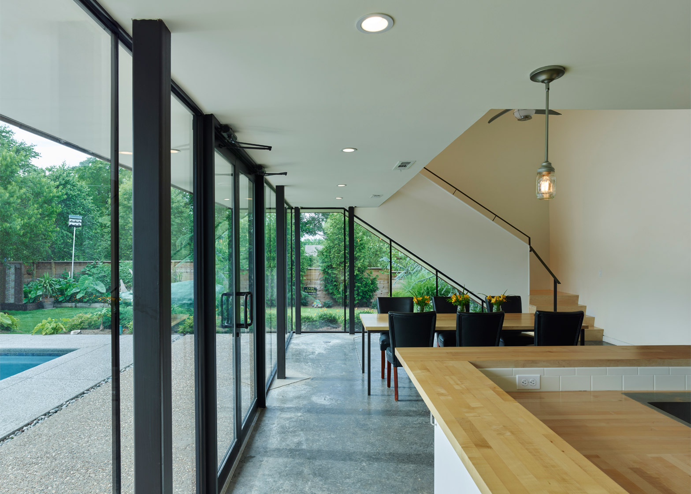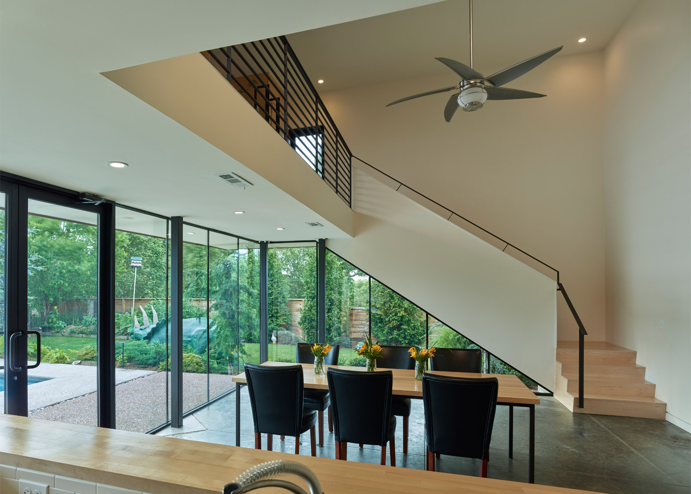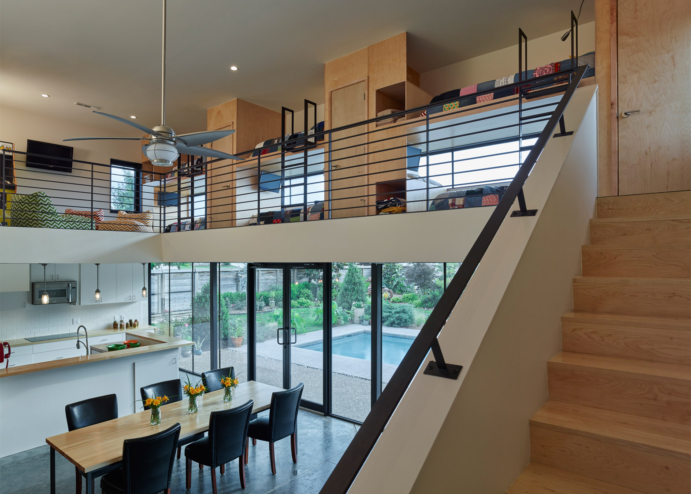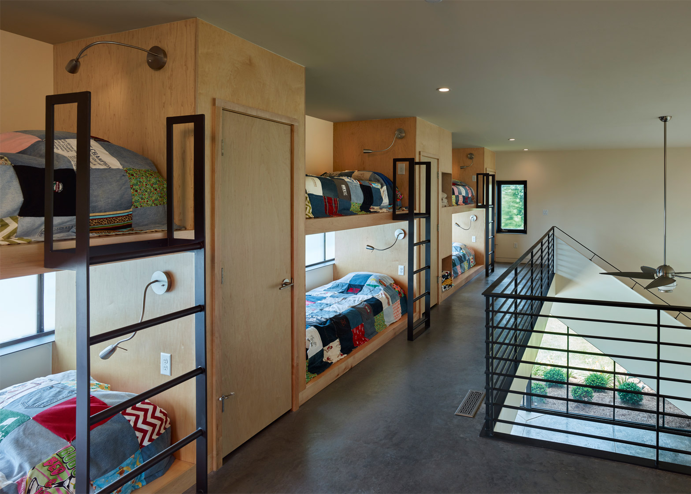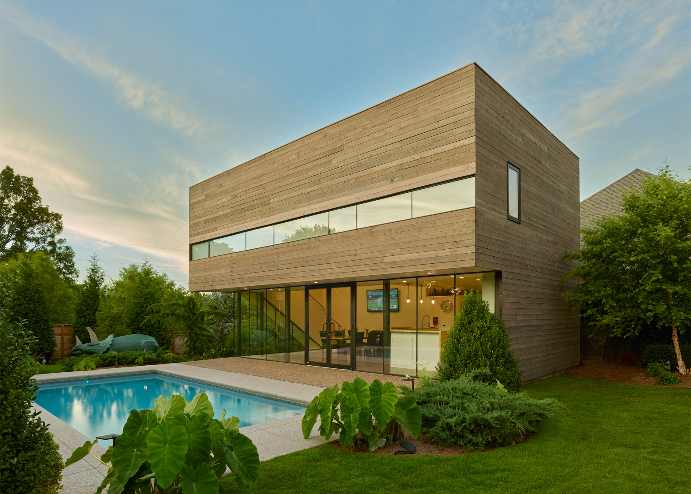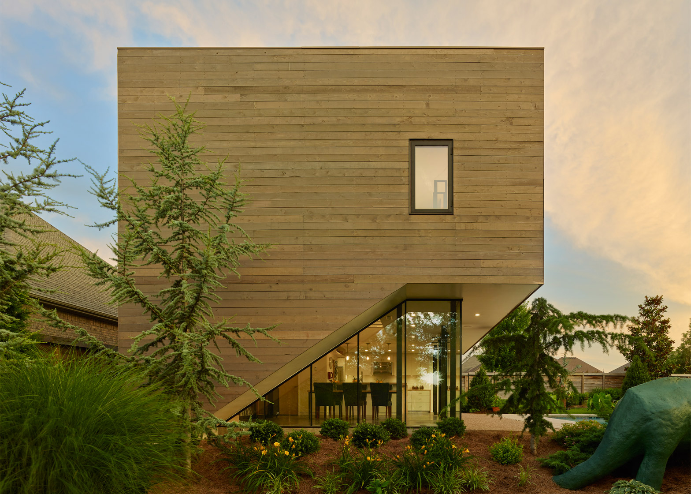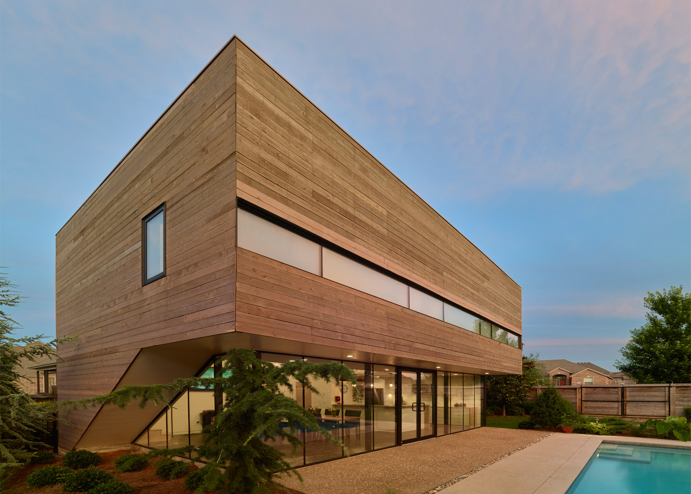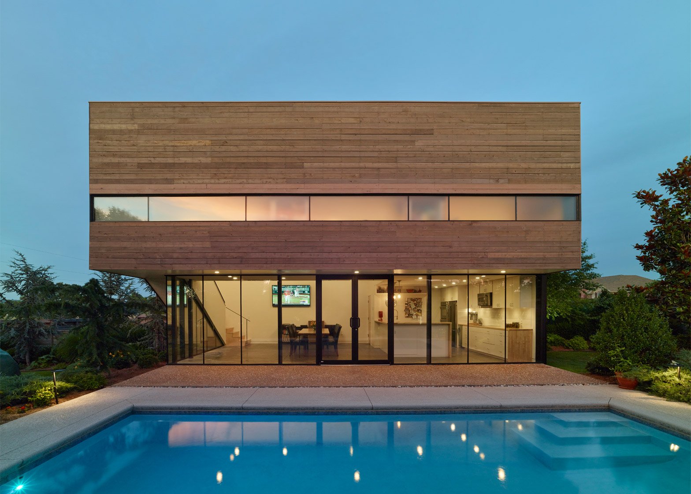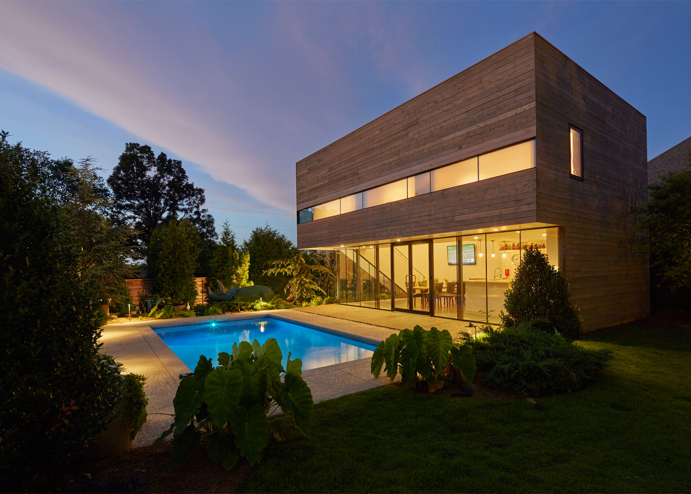Local architect Marlon Blackwell has created a pool house in the back yard of an Arkansas residence, featuring an overhanging sleeping loft that contains bunks designed "like a ship's cabin" (+ slideshow).
The Srygley Pool House was built behind a suburban home in the southern US state.
The minimal two-storey structure contains bunk beds for six children, as well as a small kitchen and dining space on the ground floor.
Opening onto the back yard and pool, a fully glazed entrance "establishes a transparent base that allows visitors to flow freely from outside to inside", according to the architect.
The pool house door open onto a landscaped garden that features an oversized toy dinosaur and dense vegetation.
"This transparency and the volume of the living room that extends up to the second level allows the building to feel larger than itself," Blackwell added.
Part of the structure's second storey hangs out over the entrance, sheltering the doorway.
Inside, a double-height space acts as a gathering area where the family can cook and enjoy meals. The ground floor also includes a bathroom and small sitting area.
On the upper floor, a series of stacked bunk beds can accommodate up to six guests.
"Cubbies and closets are carefully integrated into the bunks recalling the interior of a ship's cabin, with a continuous wall of storage and sleeping quarters," said the architect.
The long strip of windows on the upper floor uses frosted glass, which allows light in but maintains privacy.
At one end of the mezzanine, another small play area allows the children to peer into the spaces below. This floor also has its own bathroom.
The angular geometry of the pool house stands in sharp contrast with the neighbouring typical suburban dwellings.
To balance this contrast, the architect clad the structure in subdued cedar siding – a material choice that aims to harmonise the new building and its surroundings.
Other contemporary pool houses include a conceptual blob-like structure by Atelier van Lieshout and a rounded concrete loop designed by Indian firm 42mm Architecture.

