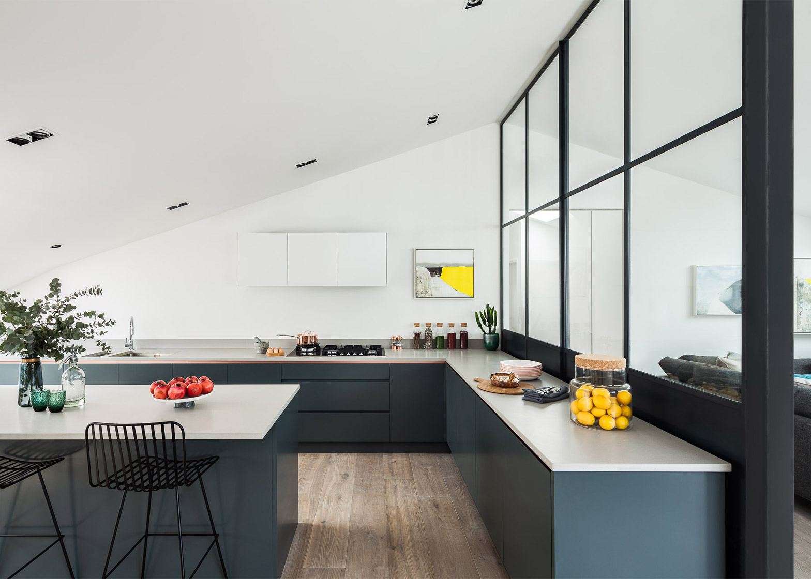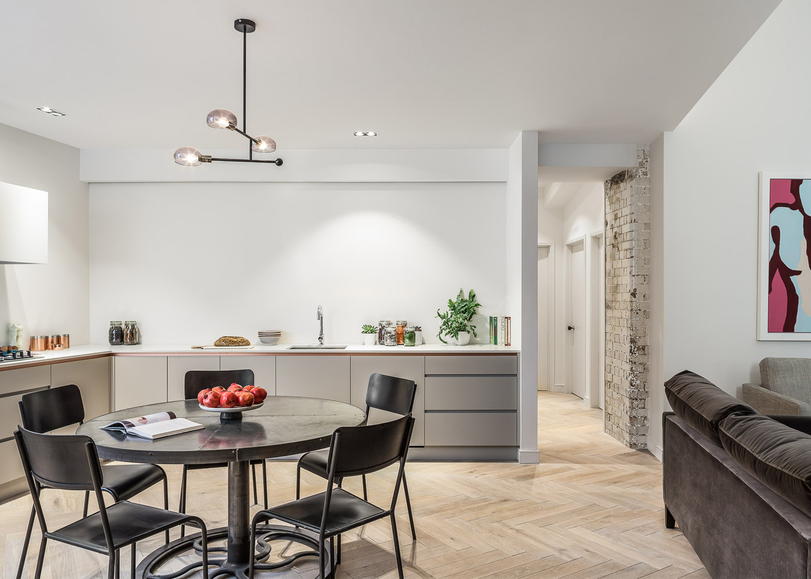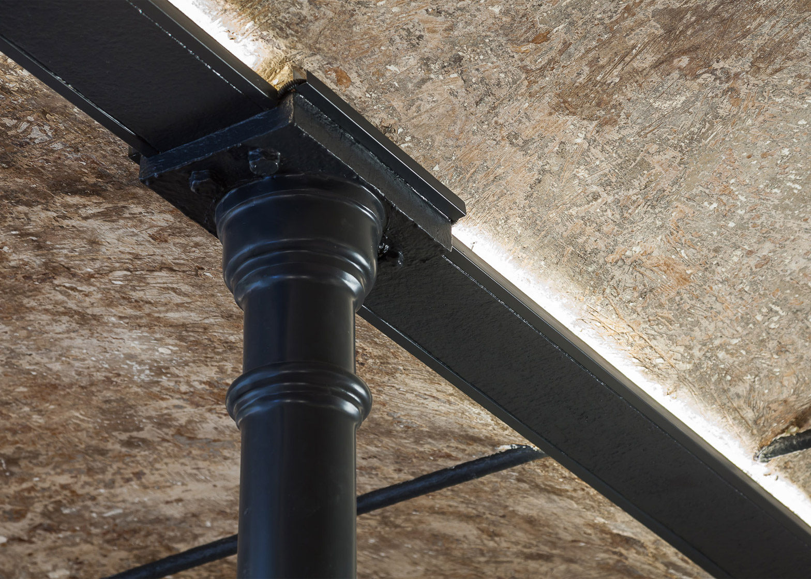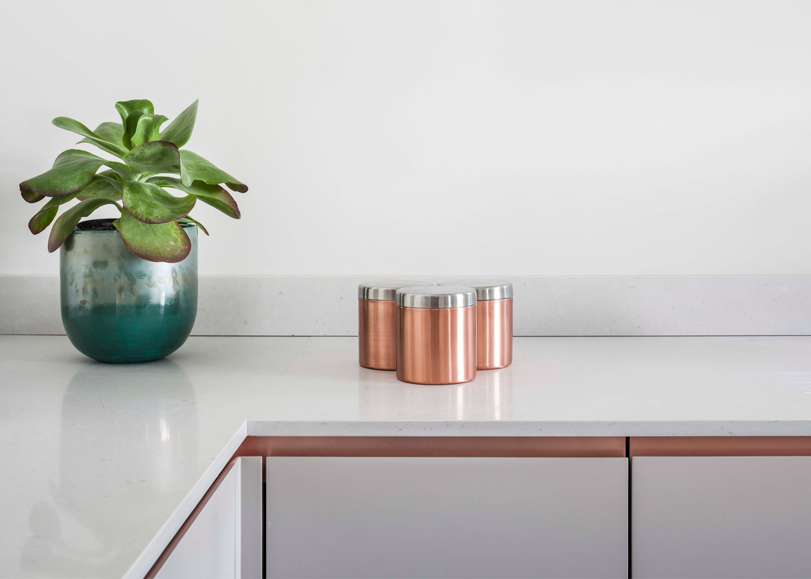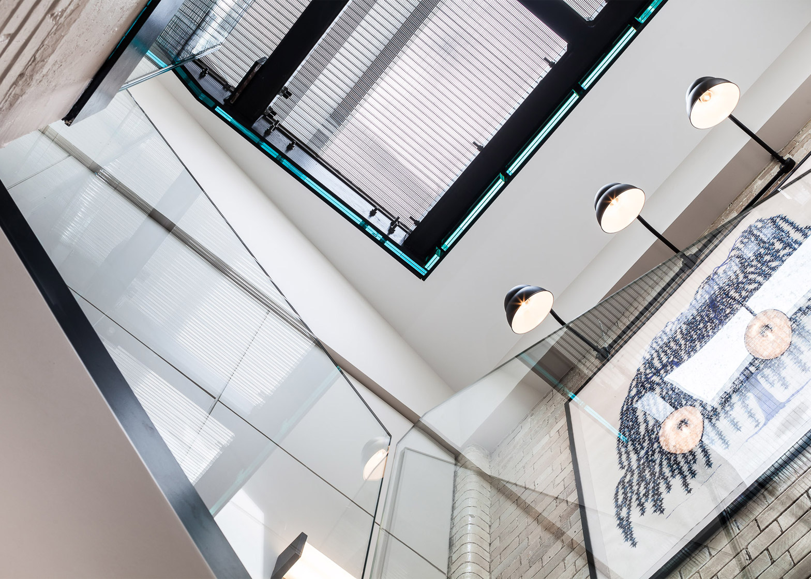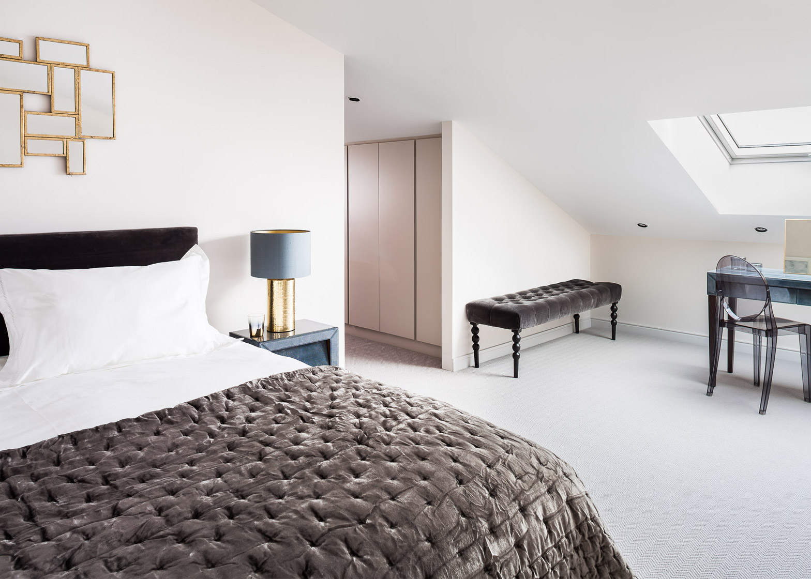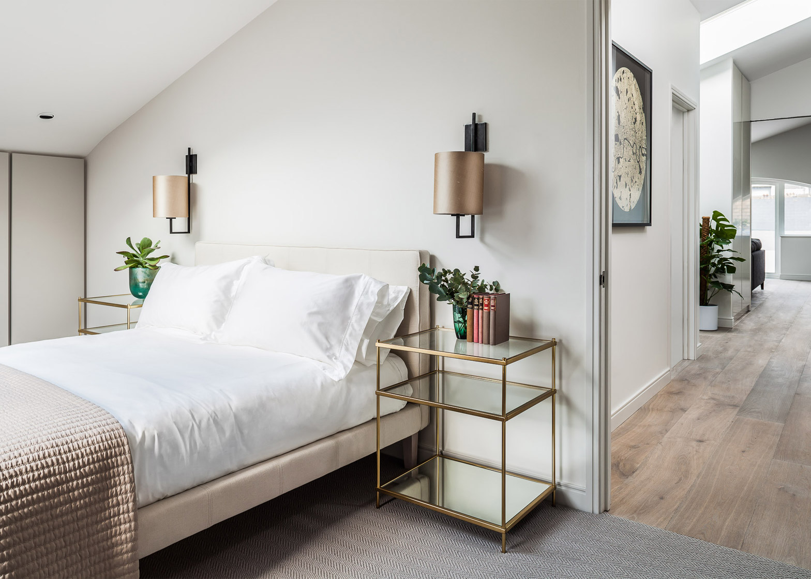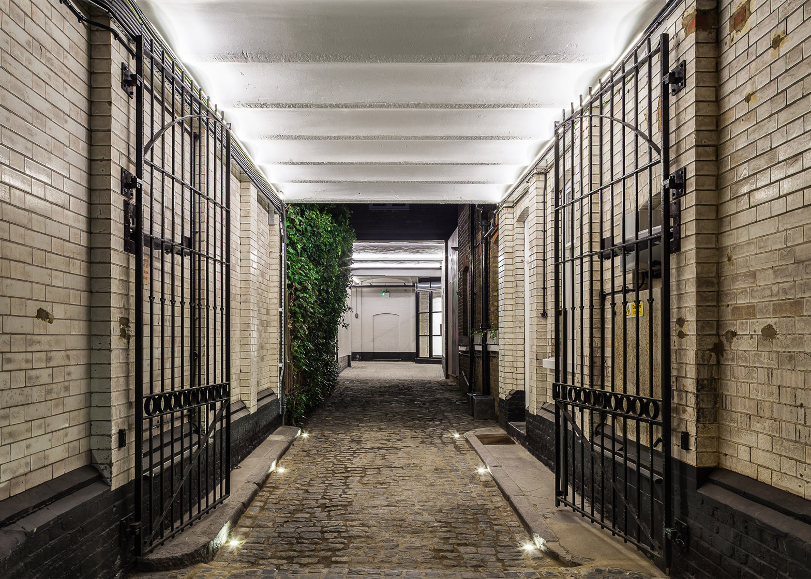Jo Cowen Architects has converted a 19th-century bakery complex in south London into housing, featuring glazed brickwork, cast-iron columns and industrial-style glazing (+ slideshow).
The London-based architects renovated a Victorian-era property in Battersea to create Bakery Place, a development of 12 homes that include both mews houses and apartments, including a penthouse.
The aim was to create luxury properties that still reference the building's industrial history, on behalf of London-based developer West Eleven.
"Our approach was to expose and celebrate the rich history by preserving its component parts as much as possible," explained architect Chris Wilkinson, one of the two directors at Jo Cowen Architects.
"We were inspired by the story of the building, such as the Lavender Walk elevation – children waiting outside for bread made the deep scores on the brickwork with pennies," he told Dezeen.
"This gave us the direct inspiration to preserve the factory-like aesthetic of the entire Lavender Walk elevation."
Simple brick walls and decorative glazed brickwork are preserved and restored, as are the original iron columns and timber beams. These are complemented by new material finishes that include oak flooring, and white and grey paintwork.
Instead of opaque walls, industrial-style steel and glass partitions divide up rooms in each residence. These allow plenty of light to enter, helping to give a light and airy feel to the interiors.
The seven apartments are located over two floors in the former bakehouse, each with an irregularly shaped floor plan. Double-height spaces help to bring daylight down into the ground-floor properties.
"The most challenging aspect of this project was bringing light into the deepest part of the floor plate," said Wilkinson.
"We had to borrow light from adjacent rooms with glazed partition walls and introduced double-height spaces that push past the apartments above, allowing natural light to be drawn down into the central portion of the building."
The architects also replaced the roof of the three-storey-high bakehouse to create the penthouse apartment on the second floor. With an area of 566 square metres, this spacious property features a private terrace overlooking the River Thames.
The four two-storey mews houses are located in the coverted stables, lodge, granary and coach house.
Each house features an open-plan living area on the first floor, with high-vaulted ceilings and views of the cobbled courtyard.
The architects collaborated with interior designer Amelia McNeil and lighting firm Studio 29 on the fit-out, which focused on contemporary finishes.
The bespoke kitchens feature Ceaserstone worktops with a thin copper trim, while each bathroom has a natural stone bath and marble tiles.
Bakery Place follows a string of recent projects turning disused buildings into homes. Other examples include the transformation of a dilapidated Victorian coach house, the remodelling of a derelict barn and the conversion of an old ambulance station.
Photography is by David Butler.


