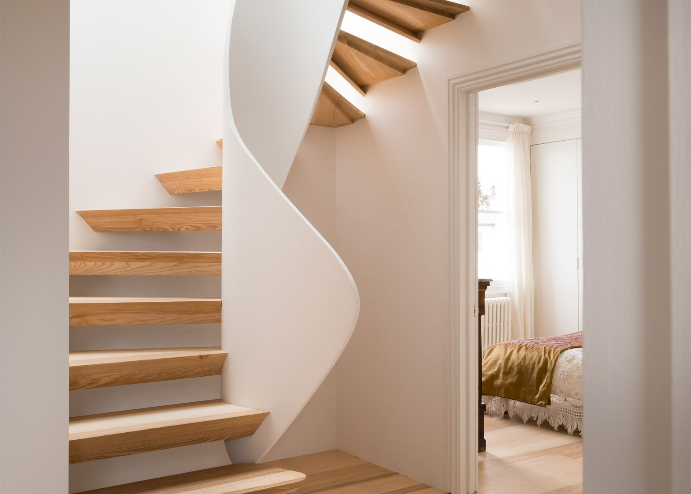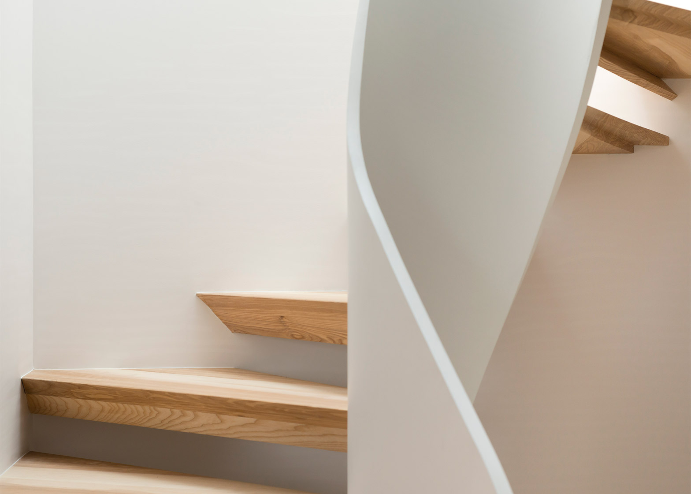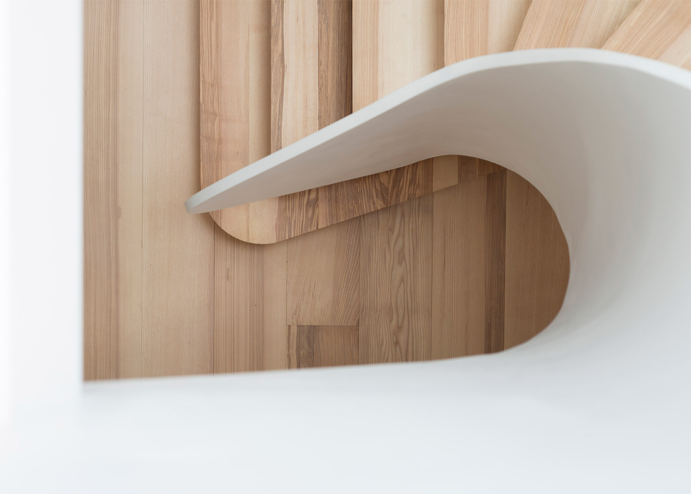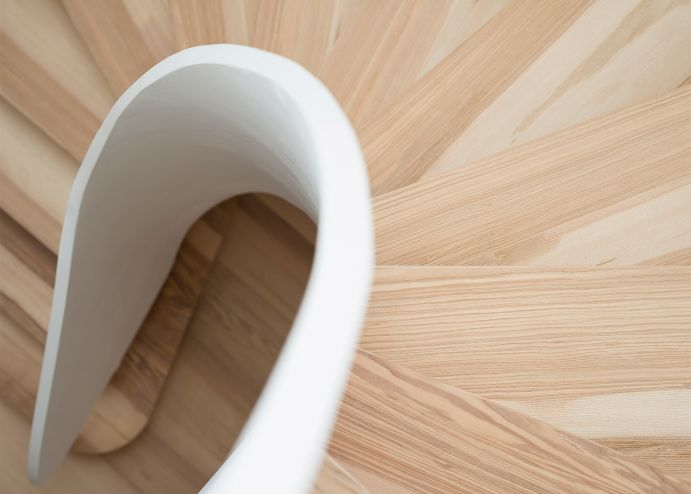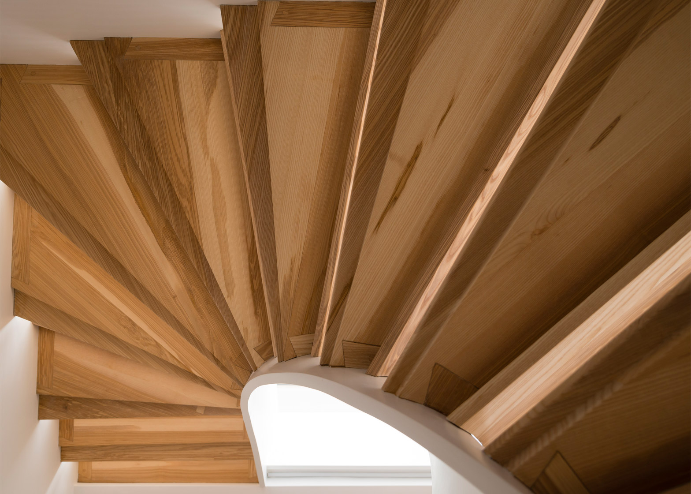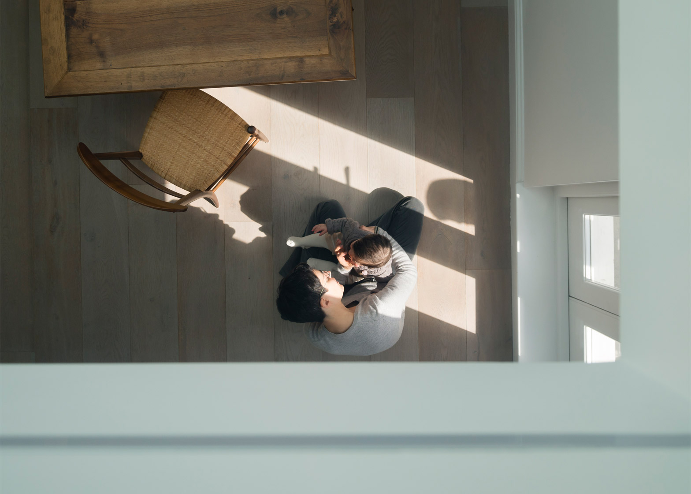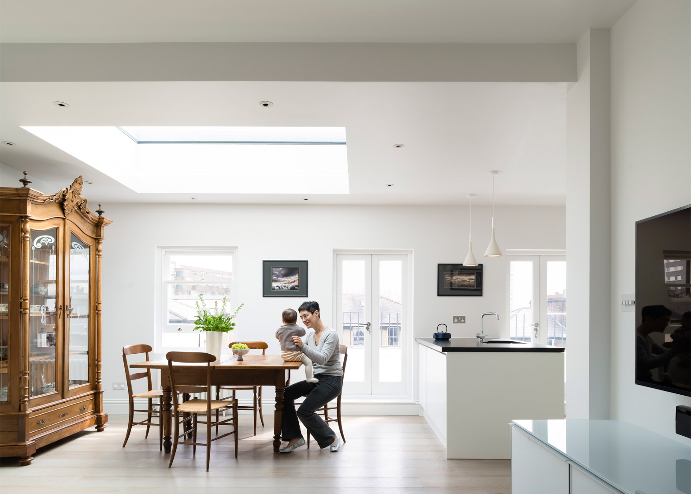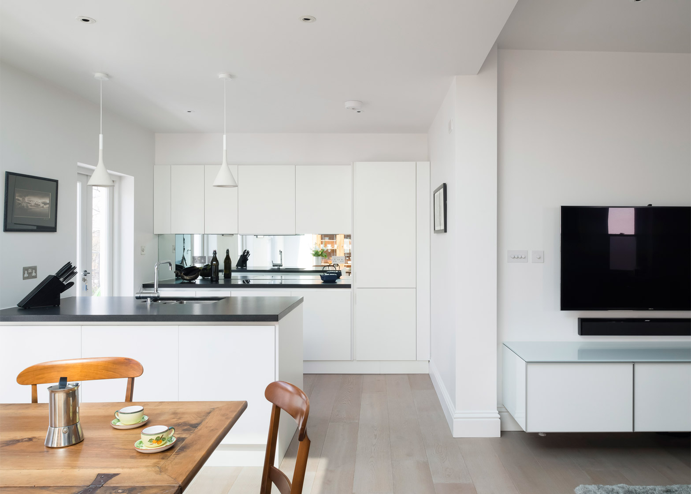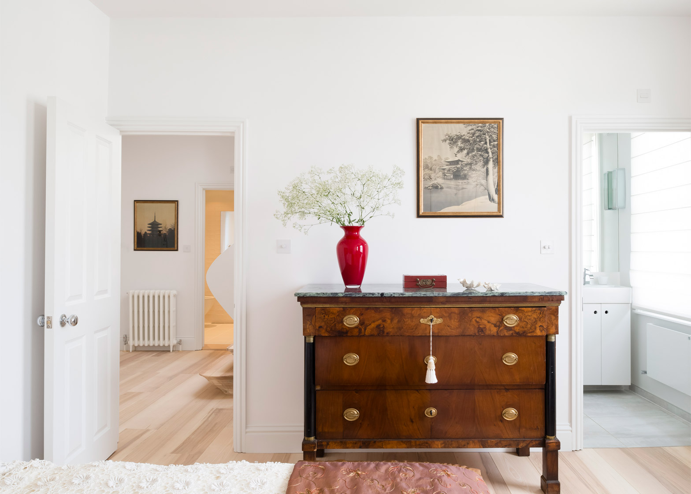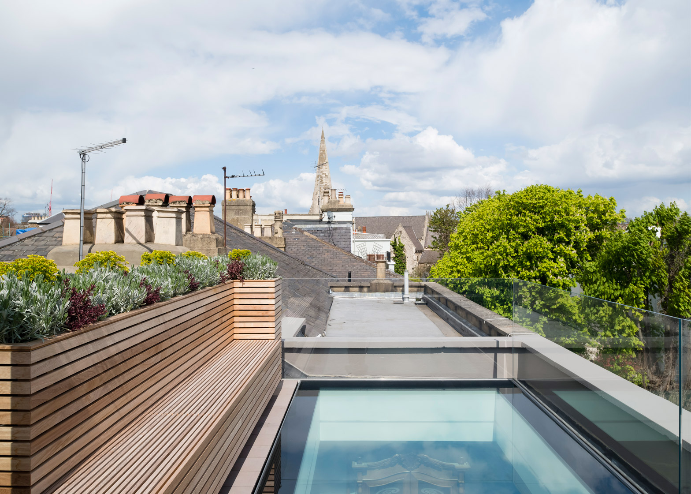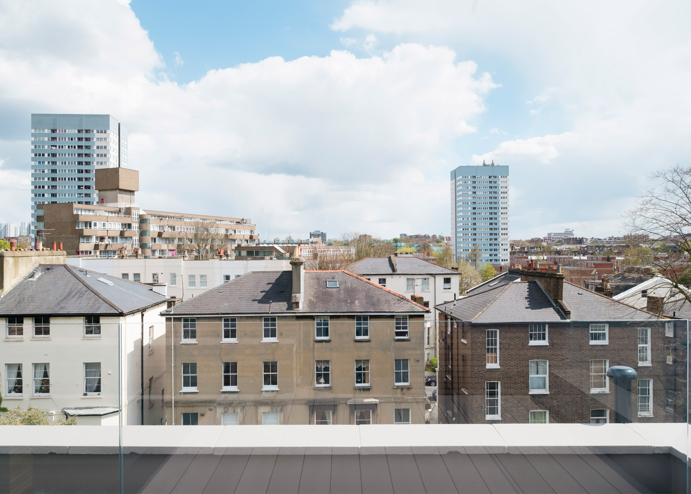London studio 51 Architecture has combined digital fabrication with boatbuilding techniques to create a sculptural timber staircase at the centre of a family home (+ slideshow).
51 Architecture was tasked with remodelling the two-level Casa Vota in London's Hampstead for an Italian couple expecting their first child.
The aim was to make better use of space in the 120-square-metre home.
The team's main intervention was to replace the original boxy staircase with a lighter, more space-efficient alternative.
They also reconfigured the upper-level bedroom floor and created a roof terrace to provide a place for both relaxation and play.
"The clients asked us to reconfigure the apartment with a design that would evoke feelings of the Italian landscapes of their childhood, the sensory experience of cool enclosure and bright, warm fields," project architect Matt Smith told Dezeen.
"We wanted to design a new staircase that created more space with a tighter geometry, but also felt like an organic transition between the cool, sheltered living spaces downstairs and the brightness and warmth of the spaces upstairs."
The new staircase features a curved white balustrade and angular wooden treads, and is positioned below a new skylight.
The first two treads are built up from several layers of ash. The rest are all made from solid ash, and are separated by gaps.
"Visible from above and below, the natural texture of the stair treads radiate away from the stringer," said Smith. "The underside of the treads were shaped to make the timber appear folded and provide an altogether different form.
"Shaped from layers of solid ash, the resultant stepping form was inspired by rock strata."
51 Architecture collaborated with structural engineer Price & Myers and contractor Triple Dot during the construction and fabrication process.
The team used digital fabrication to design the curvature of the stringer balustrade – a technique previously demonstrated by a spiralling staircase in Norway and a U-shaped staircase in India.
A 3D model was created first, before a 2D version was sent to the CNC machine and cut from 25-millimetre-thick birch plywood.
Grooves were then routed into the wood cutout before it was shaped using steam bending – a technique traditionally used in boatbuilding. The wood is heated using steam so that the temperature and moisture make it pliable enough to bend into a specific shape.
"Closely spaced CNC-routed grooves achieve the single curvature geometry from a single sheet of ply; the grooves were filled with a hand-applied sawdust compound to smooth the surface and to hold the shape, and finished with a layer of fibreglass before being painted," the architect explained.
The intention was to create a stair with no visible fixings, so the balustrade is suspended from above and fixed to the surrounding walls by the ash treads.
"The twisting banister is top hung from a hardwood hook, and then restrained back to the adjacent walls by the ash stair treads, which were shaped, dovetailed and dowelled by carpenters on site," added Smith.
On the upper floor, glass dormers and additional skylights were added to bring in light from all four sides. Here, the reconfigured master bedroom opens out to the roof terrace.
The original timber lantern roofing was replaced with a large walk-on skylight, allowing for more light into the main living space below. The architects also added a glass banister, helping more light to enter.
An iroko wood bench is planted with lavender to feed bees, while boxes on the eaves provide nests for swifts.
Photography is by Jim Stephenson.

