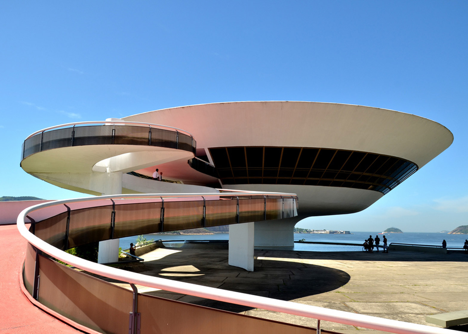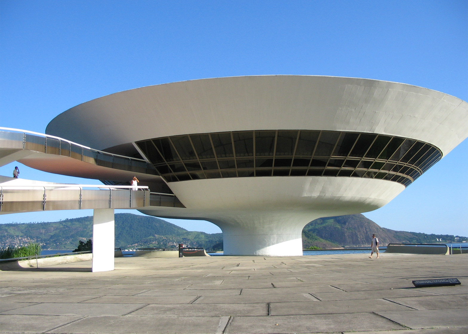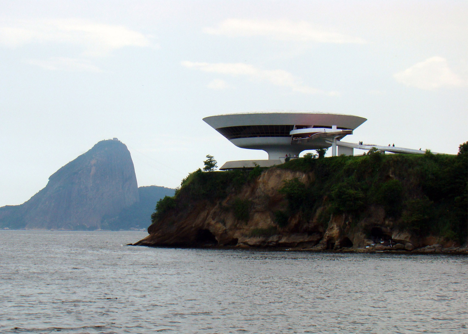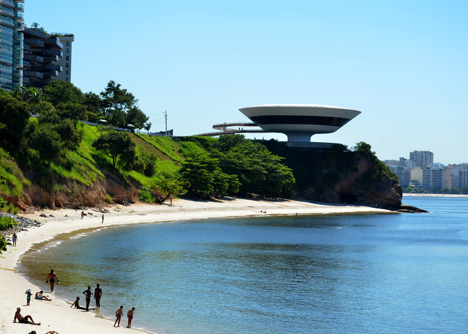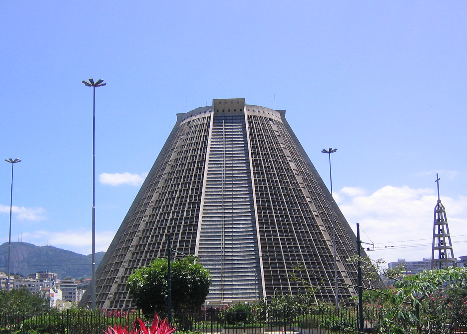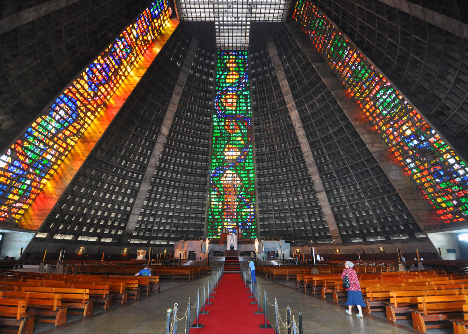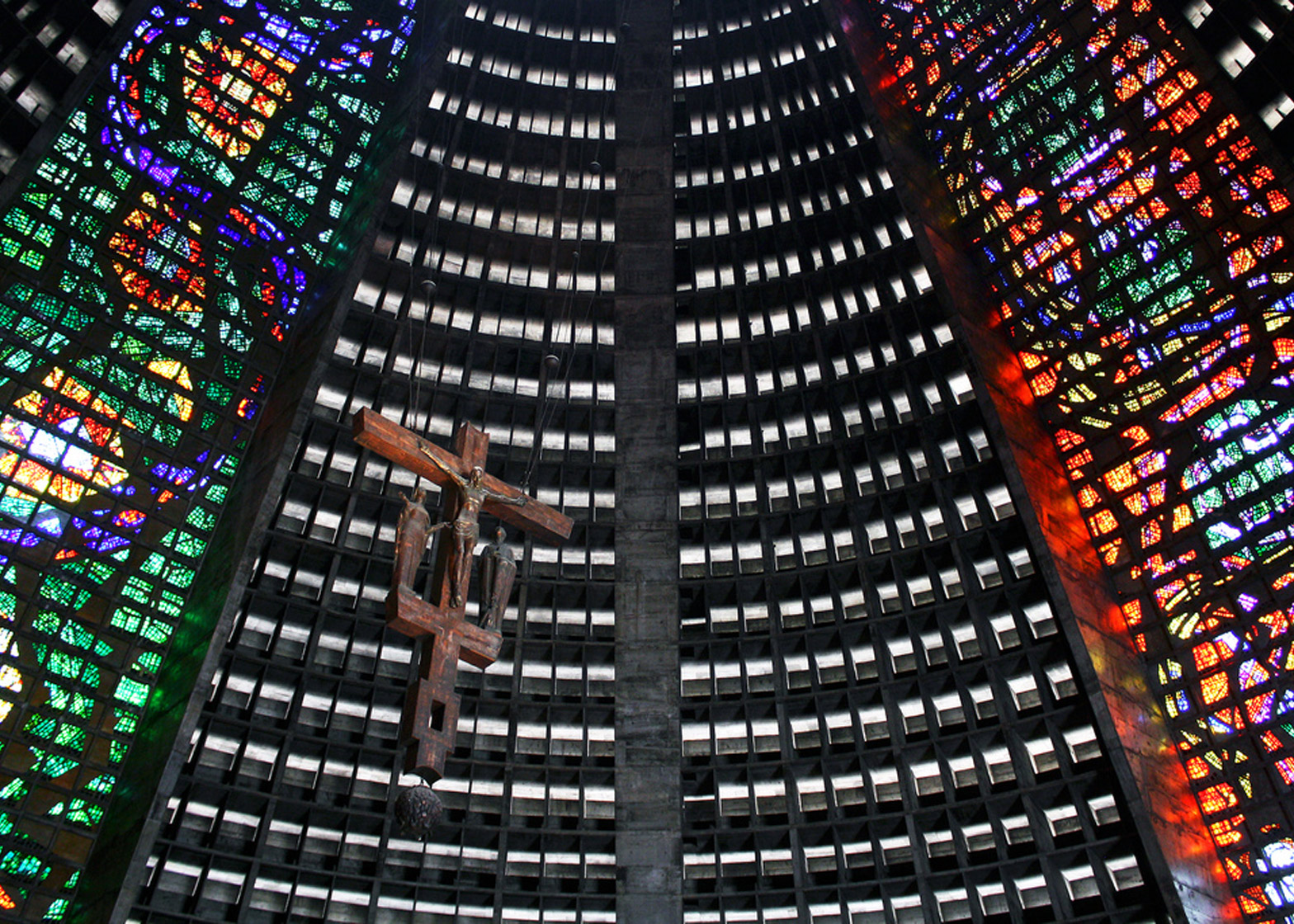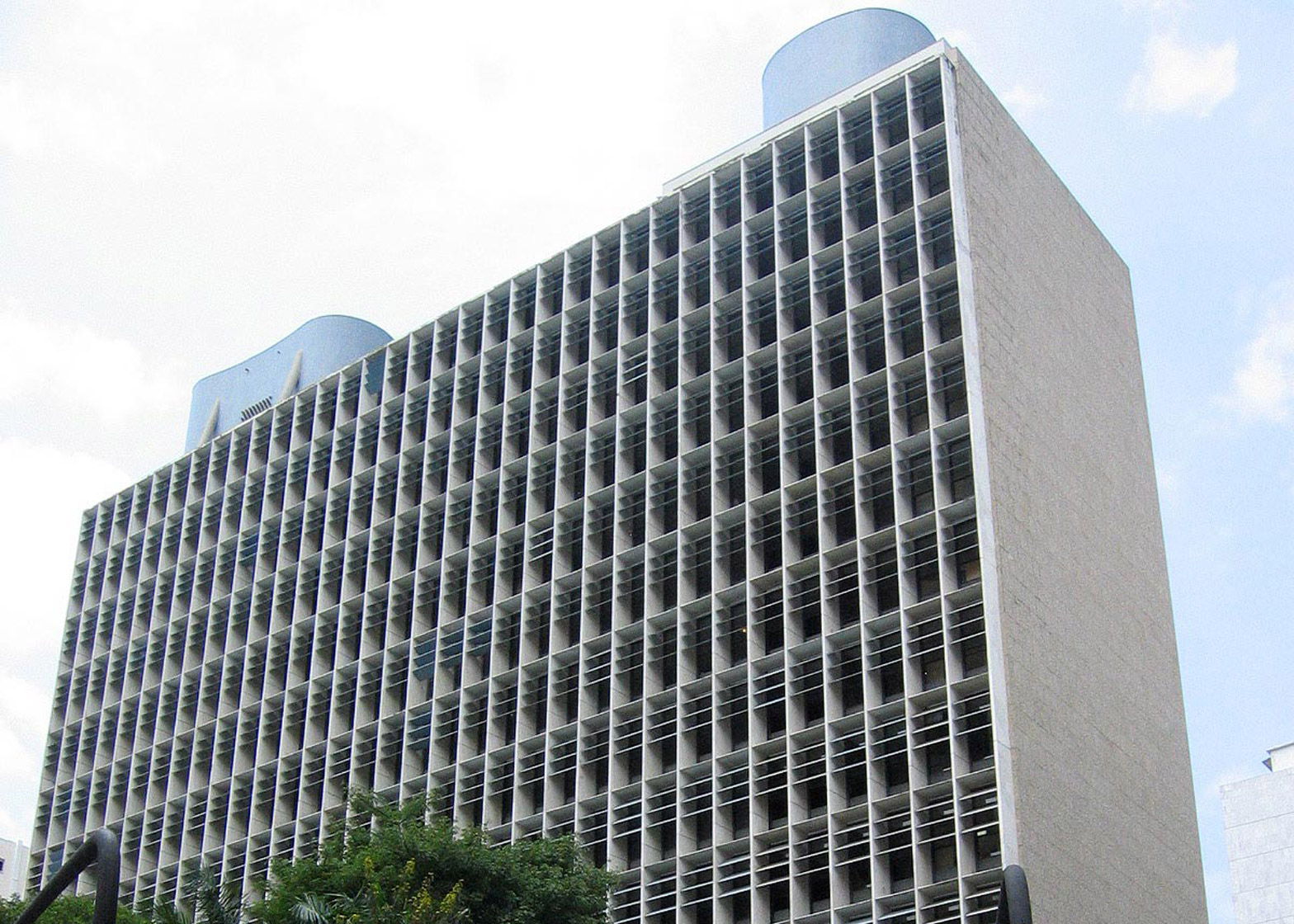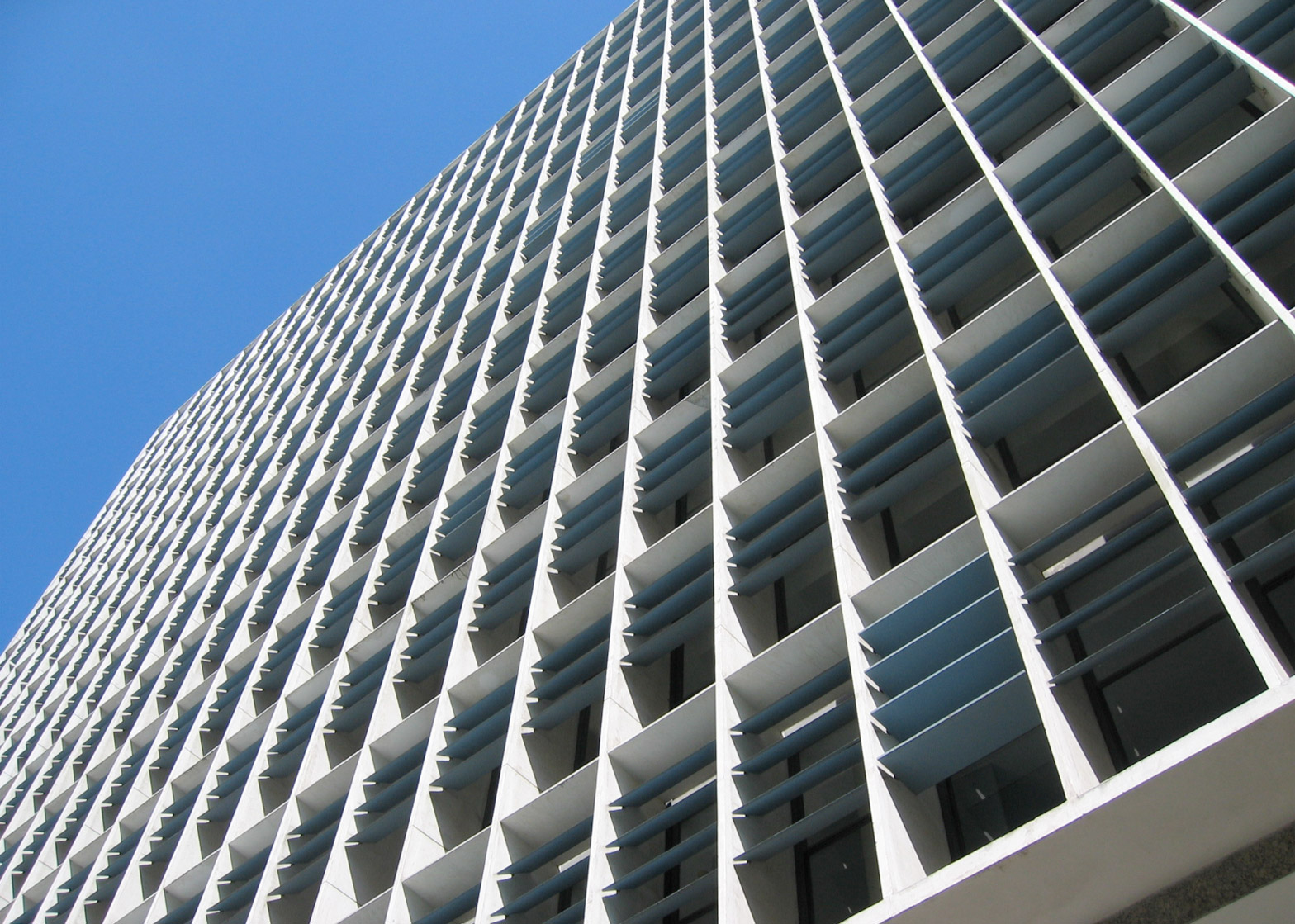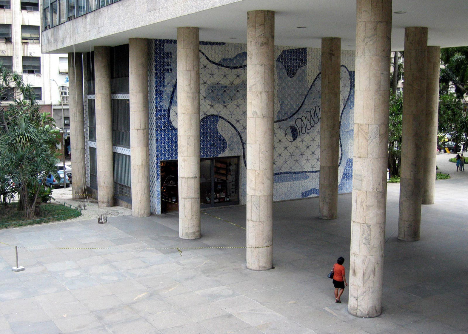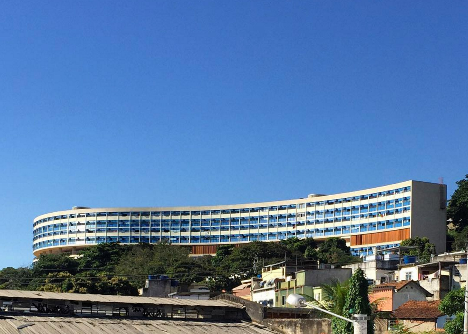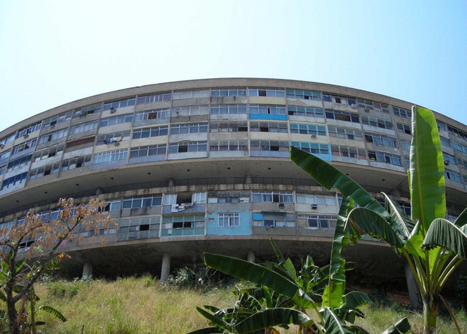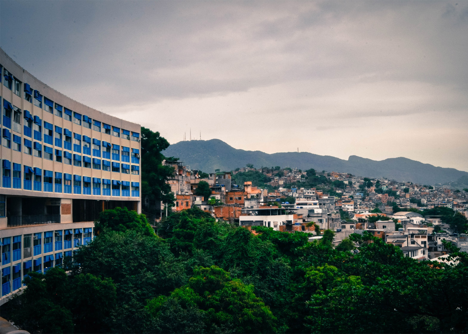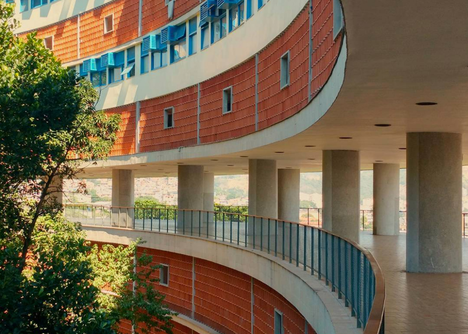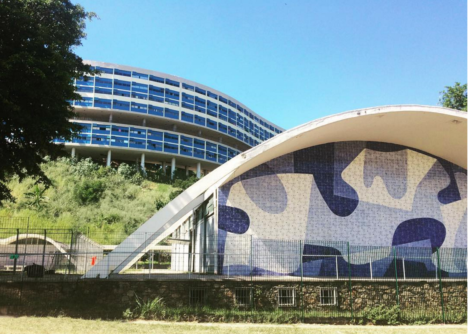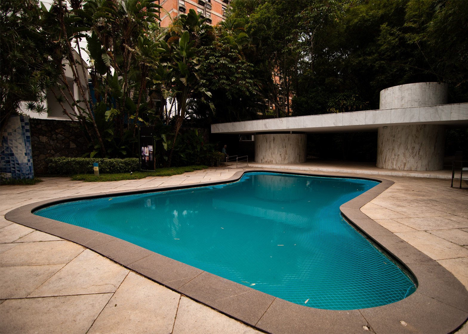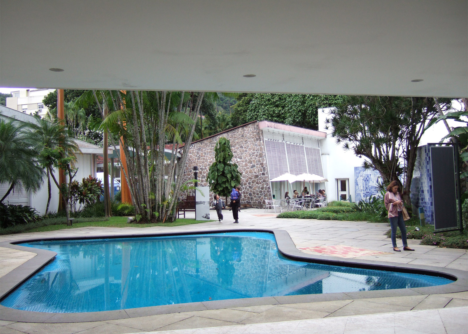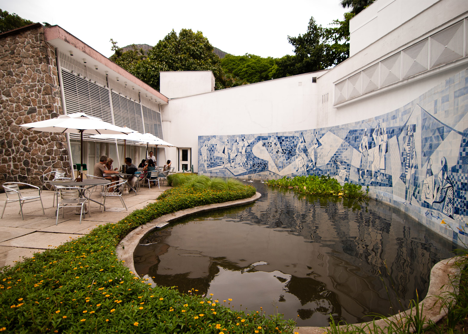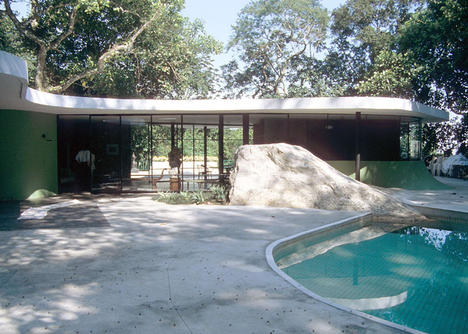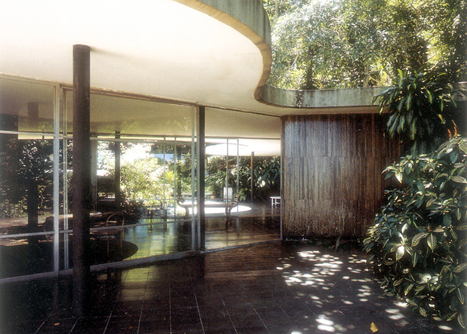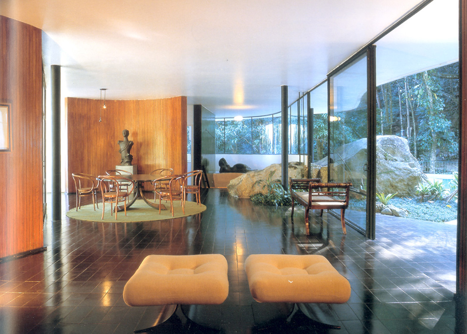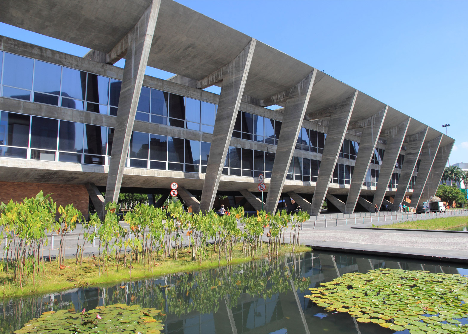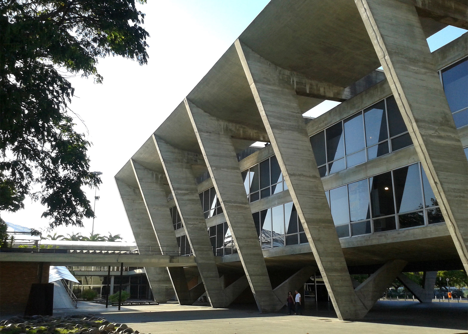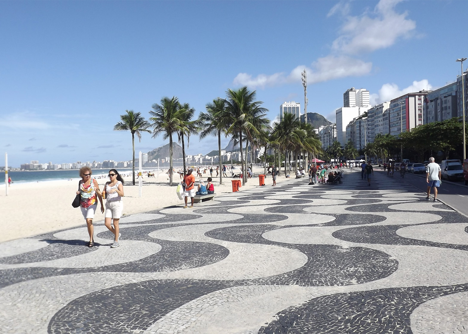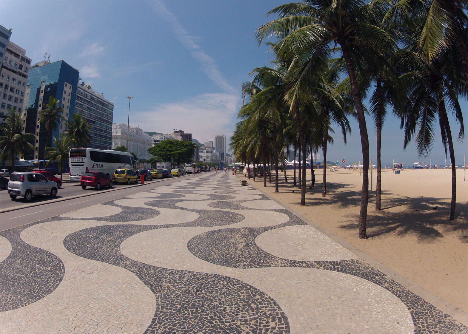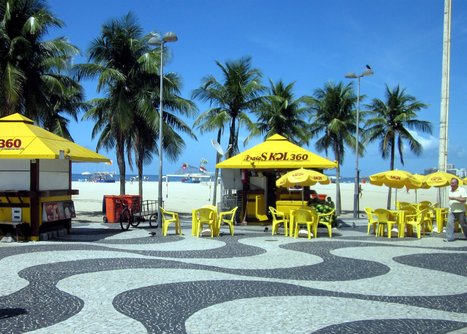Rio 2016: with a week to go until the Olympic and Paralympic games in Rio de Janeiro, we've selected eight of the city's best examples of Modernist architecture and landscaping that visitors shouldn't miss (+ slideshow).
Brazil's architectural history is dominated by Modernism, with architects like Oscar Niemeyer, Lina Bo Bardi and Lucio Costa all famed for their contribution to the movement.
Supplanted from Europe and America, the style took its own direction in Brazil, steered by the country's tropical climate. The geometric concrete forms offered a juxtaposition to the lush landscape, while latticed facades and brise-soleils helped to provide shade from the heat.
While capital Brasília and economic powerhouse São Paulo are perhaps better known for their Modernist architecture, coastal Rio also has many gems. The projects range from cultural institutions and religious buildings, to large-scale housing, private residences and landscape interventions.
Here's eight of the best Modernist sites in the city:
Museu de Arte Contemporânea de Niterói by Oscar Neimeyer, 1996
Designed by Brazil's best-known architect, Priztker Prize-winner Oscar Neimeyer, the Museu de Arte Contemporânea de Niterói sits on a cliff overlooking Guanabara Bay.
Also known as MAC, the building was completed in 1996 to house a large collection of modern and contemporary art across three floors.
Its bowl-shaped form sits atop a pedestal, and is accessed by a snaking red walkway that slopes upwards to the entrance. A reflecting pool is located beneath the main structure, which also features an angled band of windows around its middle.
The building was recently used by fashion house Louis Vuitton as the setting for its 2017 Cruise collection show, for which set designer Es Devlin and the brand's creative director Nicolas Ghesquiere used the ramp as part of the catwalk.
Catedral Metropolitana de São Sebastião do Rio de Janeiro by Edgar Fonceca, 1976
The pyramid-shaped form of the Catholic Cathedral of Saint Sebastian rises 75 metres in the heart of the city's Centro district.
Its architect Edgar Fonceca reinterpreted ancient Mayan architecture as a concrete monolith covered in a grid pattern.
Inside, four colourful stained-glass windows stretch up to the apex, with seating for 5,000 arranged concentrically around the altar beneath.
The building replaced the city's 18th-century Old Cathedral as the seat of the Archdiocese, after 12 years of construction completed in 1979.
Palácio Gustavo Capanema by Lucio Costa, 1943
Lucio Costa designed the Gustavo Capanema Palace as a government office building in the city centre. It was the first Modernist public building in the Americas, and was overseen by Modernist maestro Le Corbusier – who had not built anything at this scale at the time.
Architects Affonso Eduardo Reidy, Ernani Vasconcellos, Carlos Leão, Jorge Machado Moreira also worked on the design for the 15-storey building, which is raised above the ground on concrete pilotis.
The main facades incorporate sun shades in a regimented grid, while local blue and white glazed tiles form wall murals. At its base, landscape architect Roberto Burle Marx created a tropical garden.
In 1960 when the Brazil's capital was moved to Brasília, which was masterplanned by Costa and is famed for its Modernist structures, the building became the regional Ministry of Education and Health.
Conjunto Residencial Mayor Mendes de Moraes (Pedregulho) by Affonzo Eduardo Reidy, 1947
The Mendes de Moraes social housing development, often referred to as Pedregulho, was completed in 1947 to house civil servants.
Sat atop a hill in the suburb of São Cristóvão, Affonzo Eduardo Reidy's concrete building is raised on pilotis and has a gently curved form that undulates horizontally.
An open-sided walkway cuts through the middle of the building, which contains 328 units.
The site also includes a vault-shaped gymnasium beside a now-empty swimming pool, a school, shops and a health centre, as well as gardens and murals by Roberto Burle Marx.
Instituto Moreira Salles by Olavo Redig de Campos, 1951
Originally designed as a home for the Moreira Salles banking family, the house is situated on a forested plot in Gávea.
Ambassador Walter Moreira Salles commissioned Olavo Redig de Campos to create a mansion where he could host lavish parties for distinguished guests.
It is organised around a trapezoidal central courtyard, which is surrounded on three sides by glass walls and opens onto a garden with an irregularly shaped pool designed by Roberto Burle Marx. Other facades feature latticed blockwork and blue-tiled murals, while a an undulating canopy covers a passage to the dining area.
The house was designed all the way down to the door handles, which were shaped to fit the hand of the owner. It became the headquarters of the Instituto Moreira Salles in 1999, and currently hosts various cultural exhibitions.
Casa das Canoas by Oscar Niemeyer, 1951
Another iconic Modernist house in Rio is the residence that Oscar Niemeyer designed for himself and his family in 1951. The architect, who died in 2012 aged 104, built the home over an around a series of rocky outcrops that permeate its glass walls.
Located in Rio's Barra de Tijuca suburb, Casa das Canoas is both organic and Minimalist – taking cues from Mies van der Rohe's Barcelona Pavilion but introducing freeform shapes in plan.
The transparent facades are topped by a flat white roof, which curves out to cover portions of outdoor space and is supported by slender pillars.
An equally fluid-shaped swimming pool extends into the garden, surrounded by lush greenery.
Museu de Arte Moderna by Affonzo Eduardo Reidy, 1955
Affonso Eduardo Reidy completed Rio's Museum of Modern Art at the northeastern end of Flamengo Park in 1955.
A row of large concrete columns that angle outwards from bottom to top run along the south facade. This structural system allows for column-free gallery spaces inside, and anchors the building on the site created with landfill.
Aluminium shutters along the north facade help to control the amount of lighting that enters the galleries.
A spiralling ramp provides access to an upper level, where a roof terrace, restaurant and bar provide views of Guanabara Bay and the Sugarloaf Mountain.
Copacabana Beach promenade by Roberto Burle Marx, 1970
Spectators heading to the Olympic Beach Volleyball events at the famous Copacabana Beach will likely tread the Roberto Burle Marx-designed promenade that runs parallel to the sand.
The four-kilometre-long walkway features wavy patterns in alternate dark and light grey mosaics, which is best appreciated from the tall hotel buildings across the road.
Burle Marx was a prolific landscape architect, completing both standalone projects and gardens to accompany Modernist buildings across the country. The larger of these designs include the Flamengo Park, also in Rio, and the Ibirapuera Park in São Paulo.
An exhibition of his work is currently on show at the Jewish Museum in New York.

