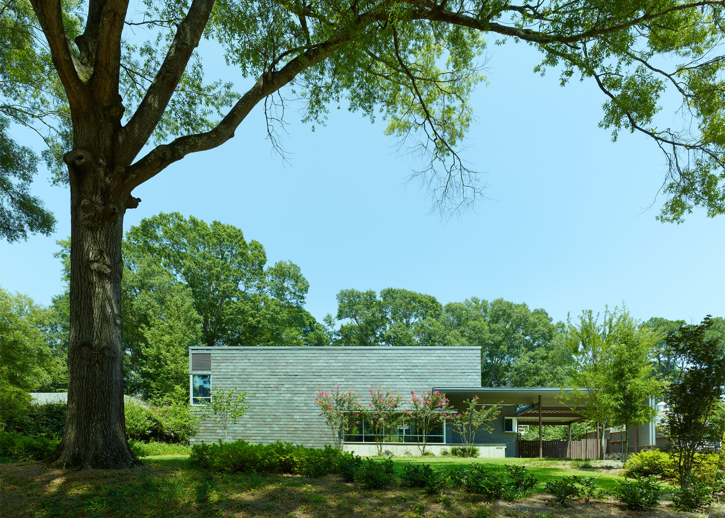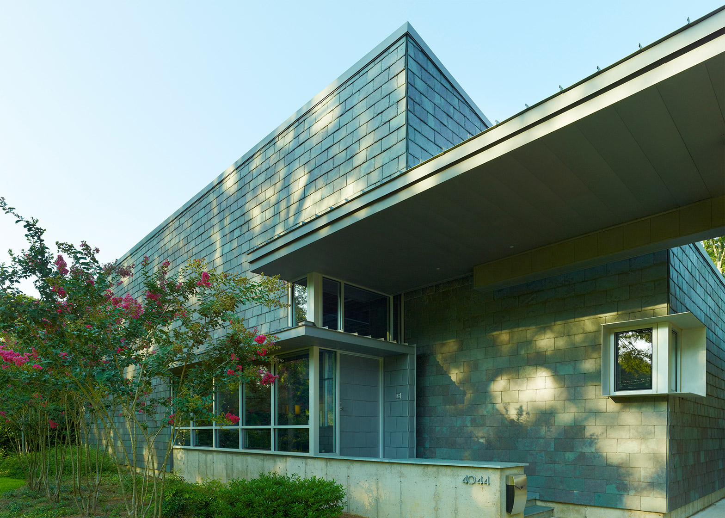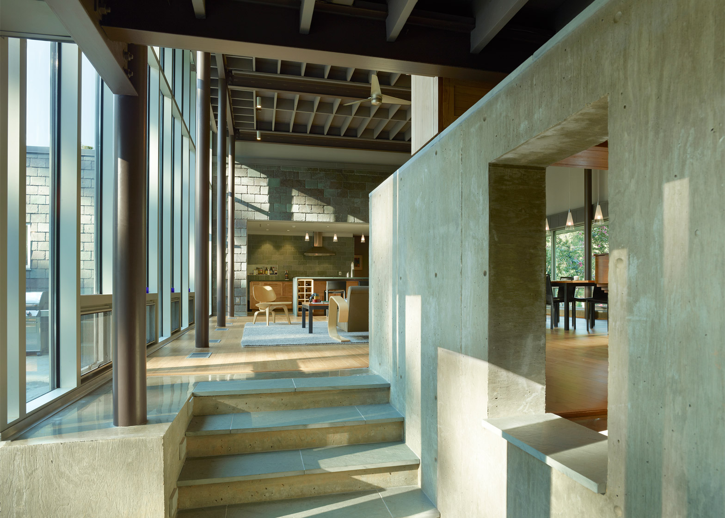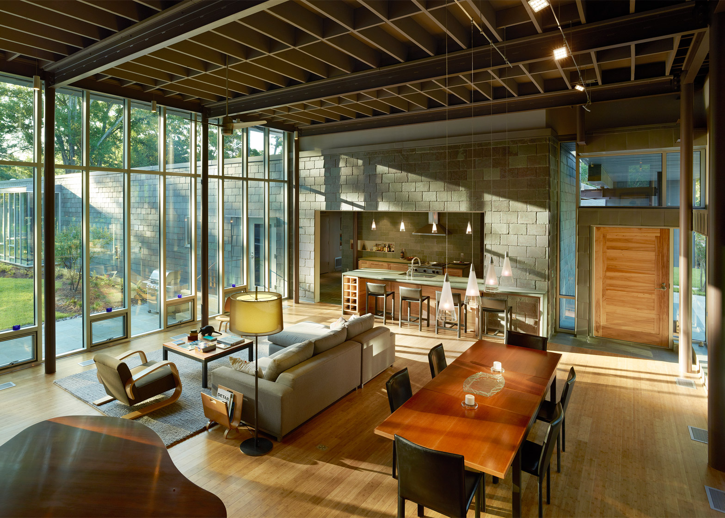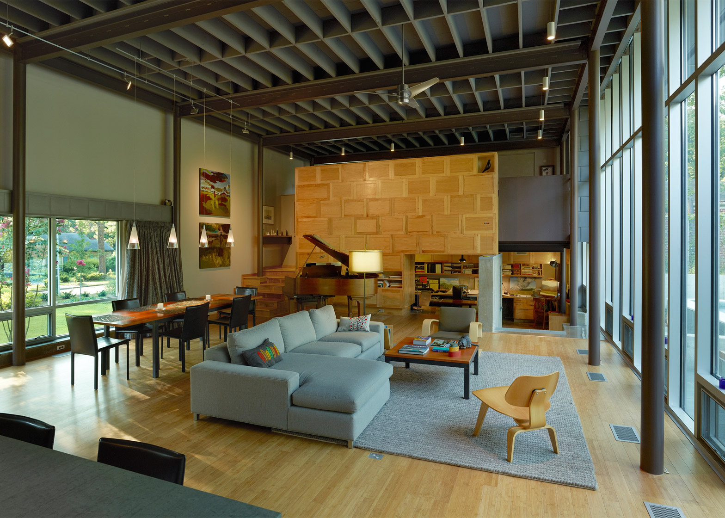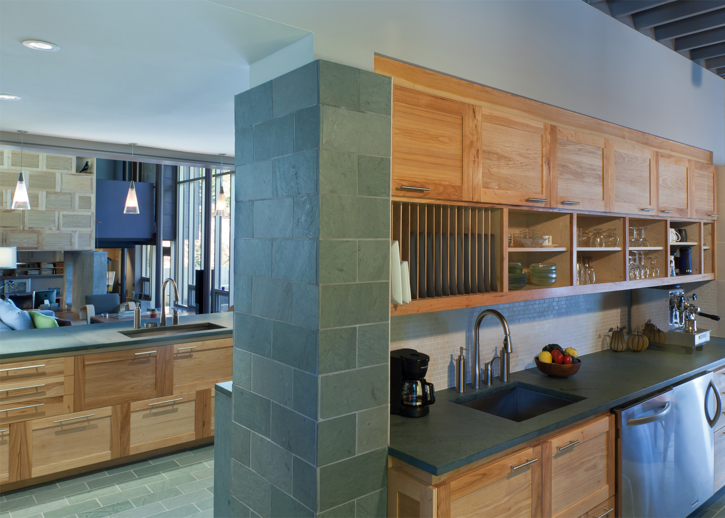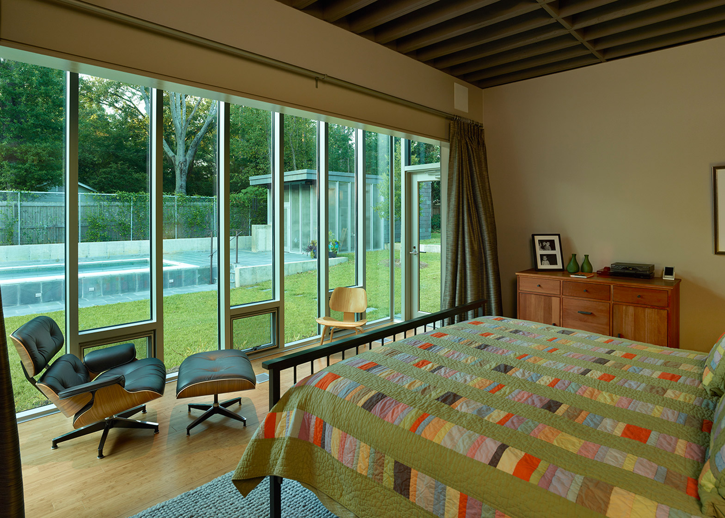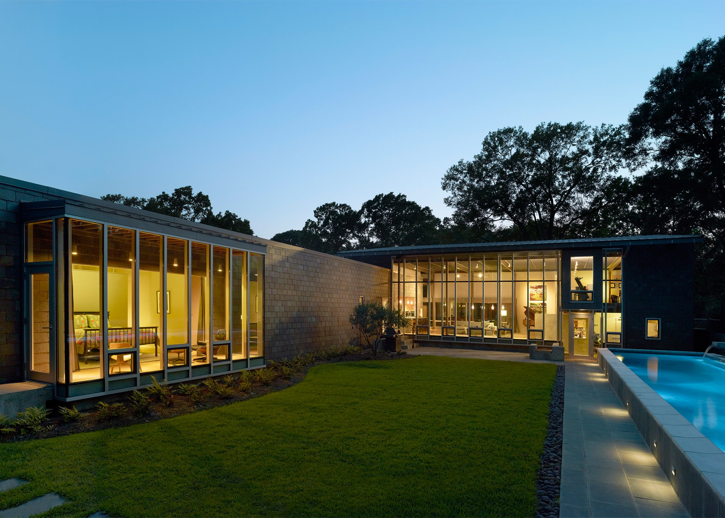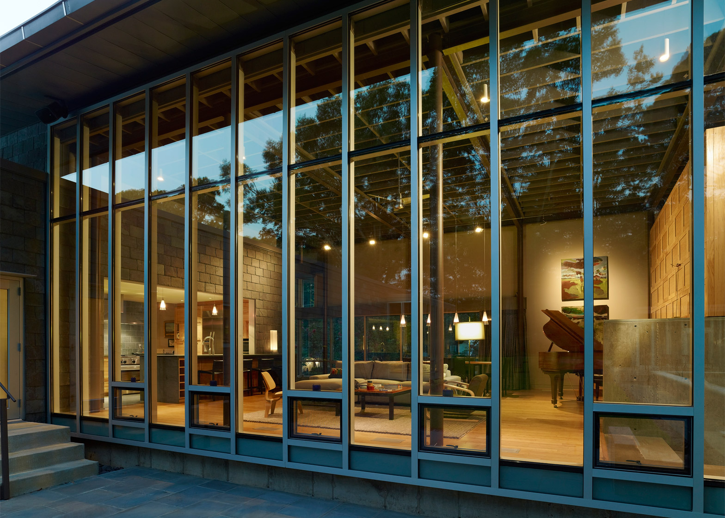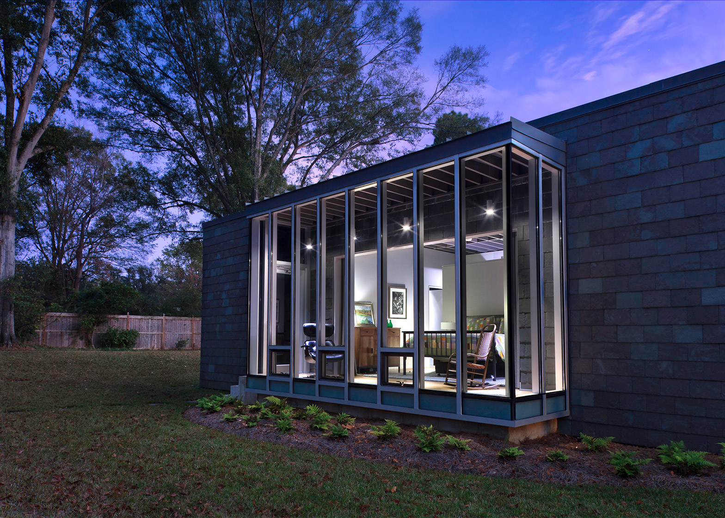US studio Duvall Decker Architects has created a residence in central Mississippi that is "shaped to draw the outdoors in and lure the family out" (+ slideshow).
The Oak Ridge House is located in Jackson, the state's capital, and encompasses 3,750 square feet (348 square metres). It is situated in a neighbourhood with tree-lined streets and a mix of modern and traditional homes.
The dwelling was built for Roy and Anne Marie Decker, partners at Duvall Decker Architects, a local firm established in 1998.
The couple wanted a home with spaces that encouraged the family to be together but also offered areas for private respite and work. The house needed to take advantage of the surrounding landscape while responding to the region's high humidity and ample rainfall.
L-shaped in plan, the dwelling sits on a landscaped property and wraps a swimming pool. "The house is shaped to draw the outdoors in and lure the family out," said the architect.
The facades are clad in grey-green slate shingles, which are layered in a way that enables the exterior walls to easily shed water. The wooden structural frame is coated with a high-performance water-and-air barrier, while zinc was used for the roof and for entry thresholds.
The front facade is relatively opaque, while the rear elevation features large windows.
A walkway leads to the front door, which is shaded by a deep roof eave. A carport sits adjacent to the entrance.
The studio sought to create interior spaces that feel dynamic and open. Structural elements were left exposed in order to provide texture and pattern.
"Boundaries of space are indeterminate, alive and negotiable," the architect said.
The house contains three bedrooms and a guest loft with a fold-out bed.
The centrepiece of the residence is the living room, which features a full-height window wall that overlooks a patio and backyard. The expansive space is "more like a courtyard than a traditional room", the studio said.
The architect used an eclectic material palette throughout the interior, including bamboo flooring, slate countertops and pecan cabinetry. The exterior slate shingles are continued indoors, where they sheath a partition between the living room and kitchen.
"Materials and assemblies were chosen for character, economy, sustainability and durability," the studio said.
The Oak Ridge House received a 2016 design award from the American Institute of Architects. Other winners include treehouse-like cabins in a Minnesota forest and a home in Oregon that floats atop a pond.
Photography is by Timothy Hursley.
Project credits:
Architect: Duvall Decker Architects
Structural engineer: Structural Engineering Associates
Mechanical engineer: Blanton Engineering
Electrical engineer: The Power Source
Interior designer: Duvall Decker Architects

