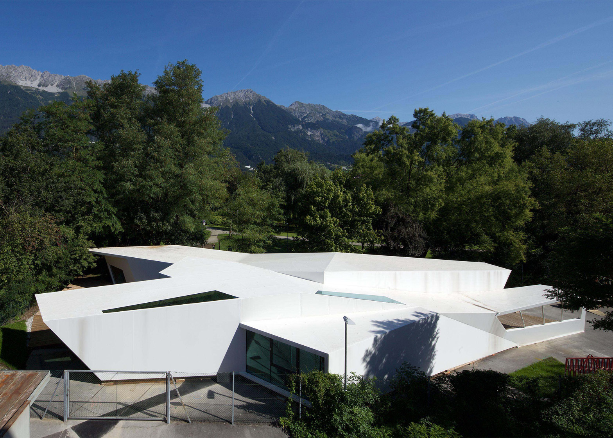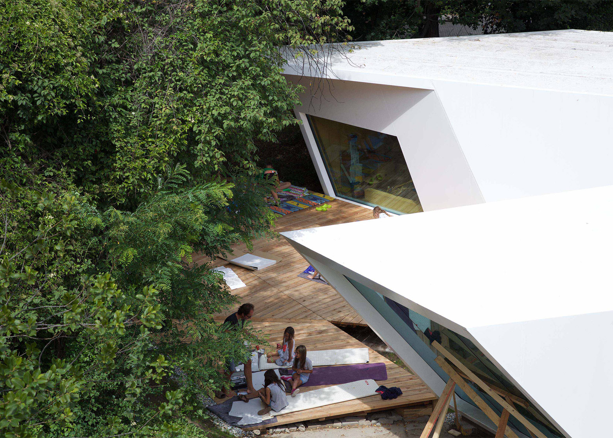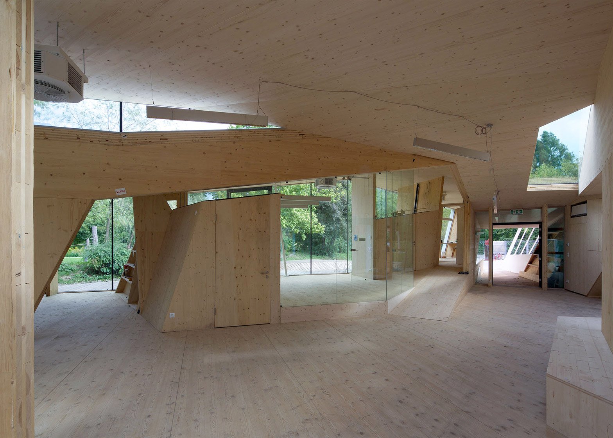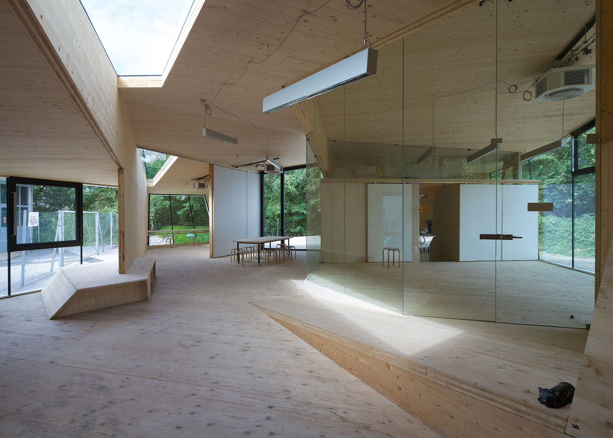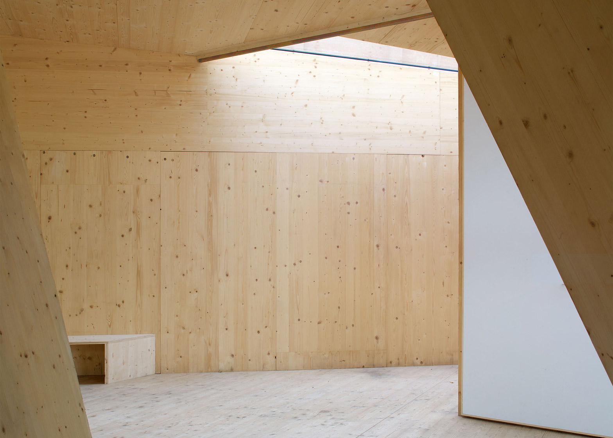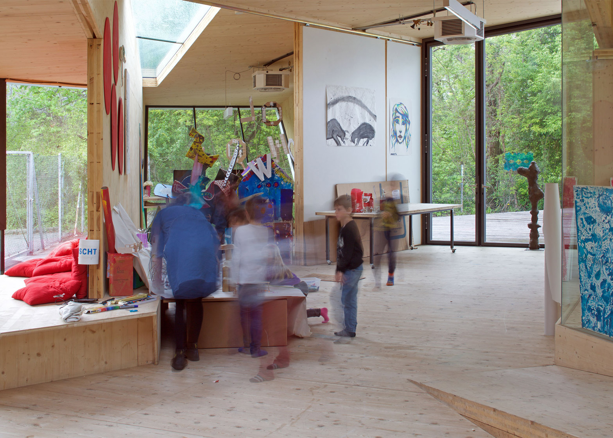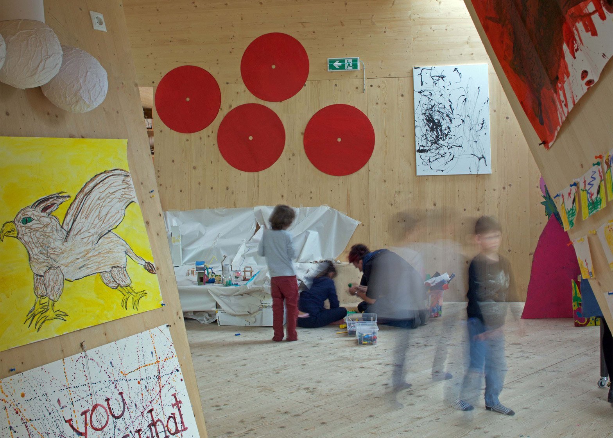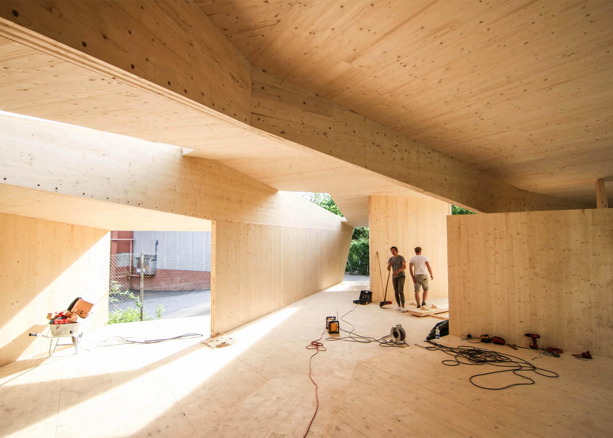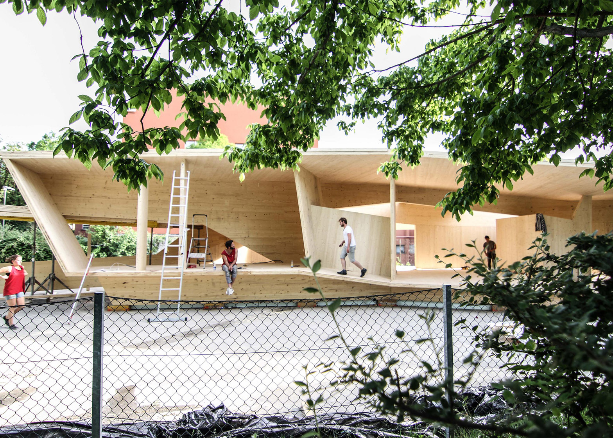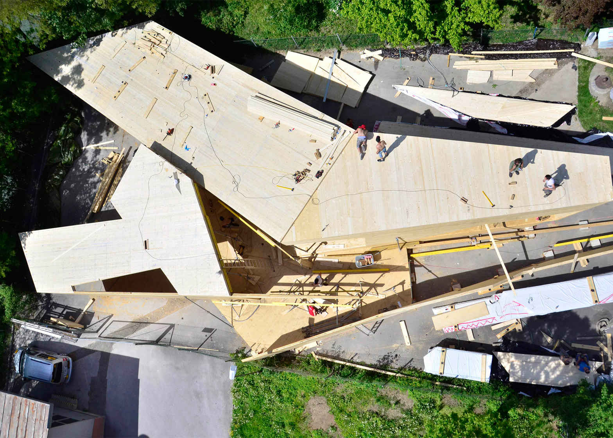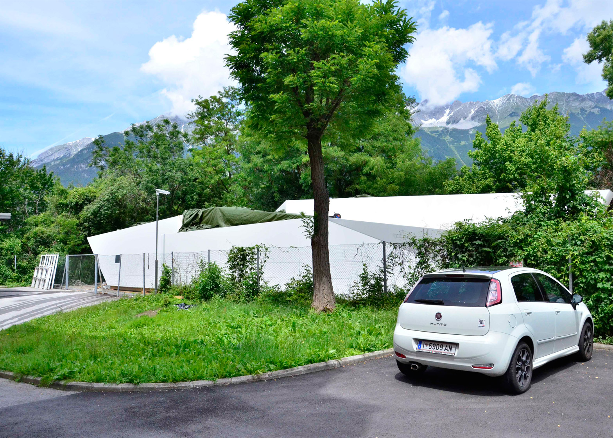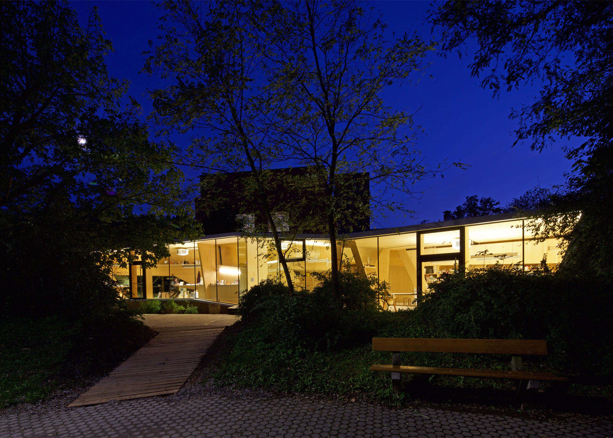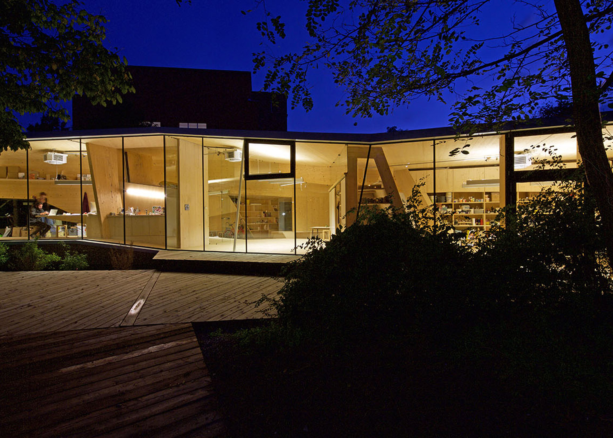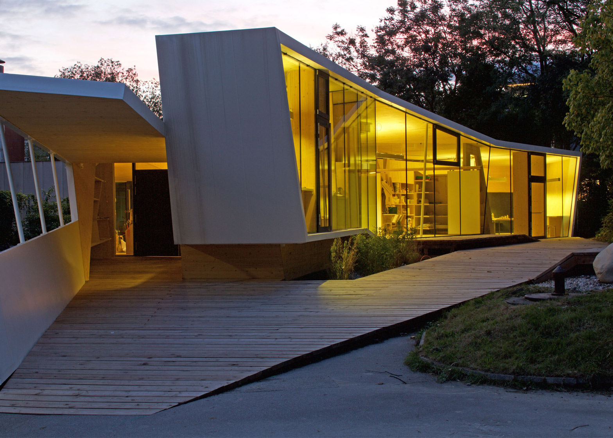Architecture students from the University of Innsbruck have designed and built an angular timber and glass structure to provide a place for youngsters in the Austrian city to develop creative skills (+ slideshow).
The Bilding pavilion is located in Innsbruck's Rapoldi Park, on a plot provided by the city council.
Devised by a voluntary group connected to local architecture organisation Aut Architektur und Tirol, the project aims to encourage those aged from four to 19 to explore their artistic interests and talents.
Students from the university's Studio3 Institute for Experimental Architecture submitted 17 proposals for the structure as their bachelor theses, and from these a design by Niklas Nalbach was chosen by a supervisory panel.
"This project was chosen because of its openness and spatial continuum, with no rooms and no endings," said Verena Rauch, a tutor on the Studio3 course.
"It creates a sense of being embedded in the park, with landscape inside and outside."
The building features a glued timber-laminate framework resting on point-bearing concrete foundations. Its folded external surfaces are clad in white polymer sheets that are seamlessly welded to form a waterproof membrane.
Walls, floors and ceilings are formed from sheets of spruce wood that are left exposed to create a homogenous interior with a natural feel that references Bilding's wooded setting.
"The wooden structure creates a link to the park and forms an inviting place," Rauch told Dezeen.
"The building opens up towards the Rapoldi Park and presents life and a creative and positive environment to a place that used to be a roughed-up skate park."
The angled surfaces give way in places to full-height glazing that allows natural light and views to flood into the interior.
Glazed internal walls ensure the light and views are not interrupted.
One entirely transparent facade looks onto an external timber deck flanked by trees on its other side, while skylights incorporated in the ceilings help to bring light into the central communal area.
A projecting canopy marks the main entrance. It is supported on one side by a wall punctuated with openings, which maintain a visual connection with the building's surroundings.
Various architects, structural engineers, planners and suppliers provided their expertise to help develop the project and prepare it for construction. Twenty-seven students were then involved in building the pavilion over a five-month period starting in April 2015.
The building hosts workshops and classes related to creative disciplines, including painting, sculpture, architecture, fashion and digital media.
Its internal spaces are intended to encourage children to draw and paint whilst relaxing on the untreated wooden surfaces, which will gradually display the marks of the activities taking place within them.
"The experimental space invites everybody to enter, play, and work with the structure." Rauch added.
"It has no barriers, as it is open and free to all the people passing by. Within time the Bilding will get a lot of tracks, which we very much appreciate, as we see architecture as work in progress."
Architecture schools are increasingly getting students involved in design-and-build projects to help them gain practical experience.
Other recent examples include a live-work studio on a remote desert campus at the University of Utah, and a tiered pavilion clad in pieces of charred timber, zinc and chestnut wood, which was created by architect Terunobu Fujimor with students from Kingston University in England.

