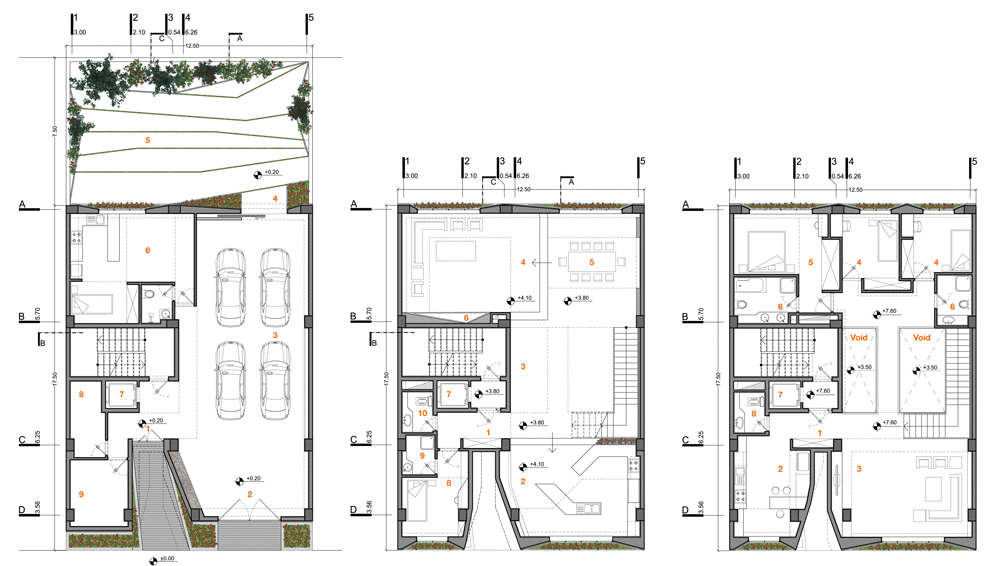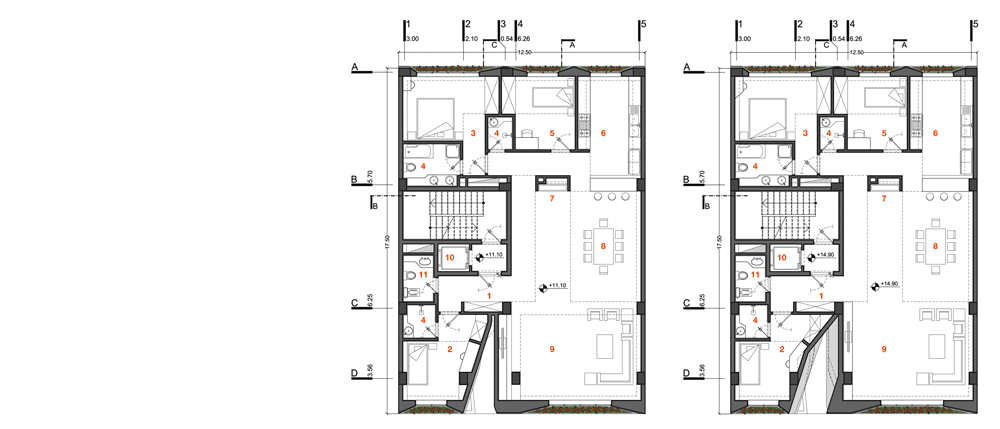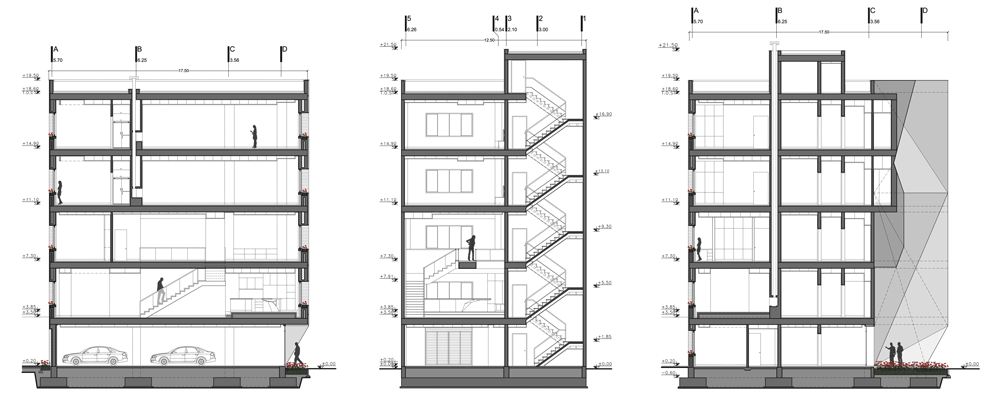Afsharian's House by ReNa Design has a huge vertical slice in its facade
An angular white-walled gash creates a cavernous entrance for this house in the Iranian city of Kermanshah by ReNa Design (+ slideshow).
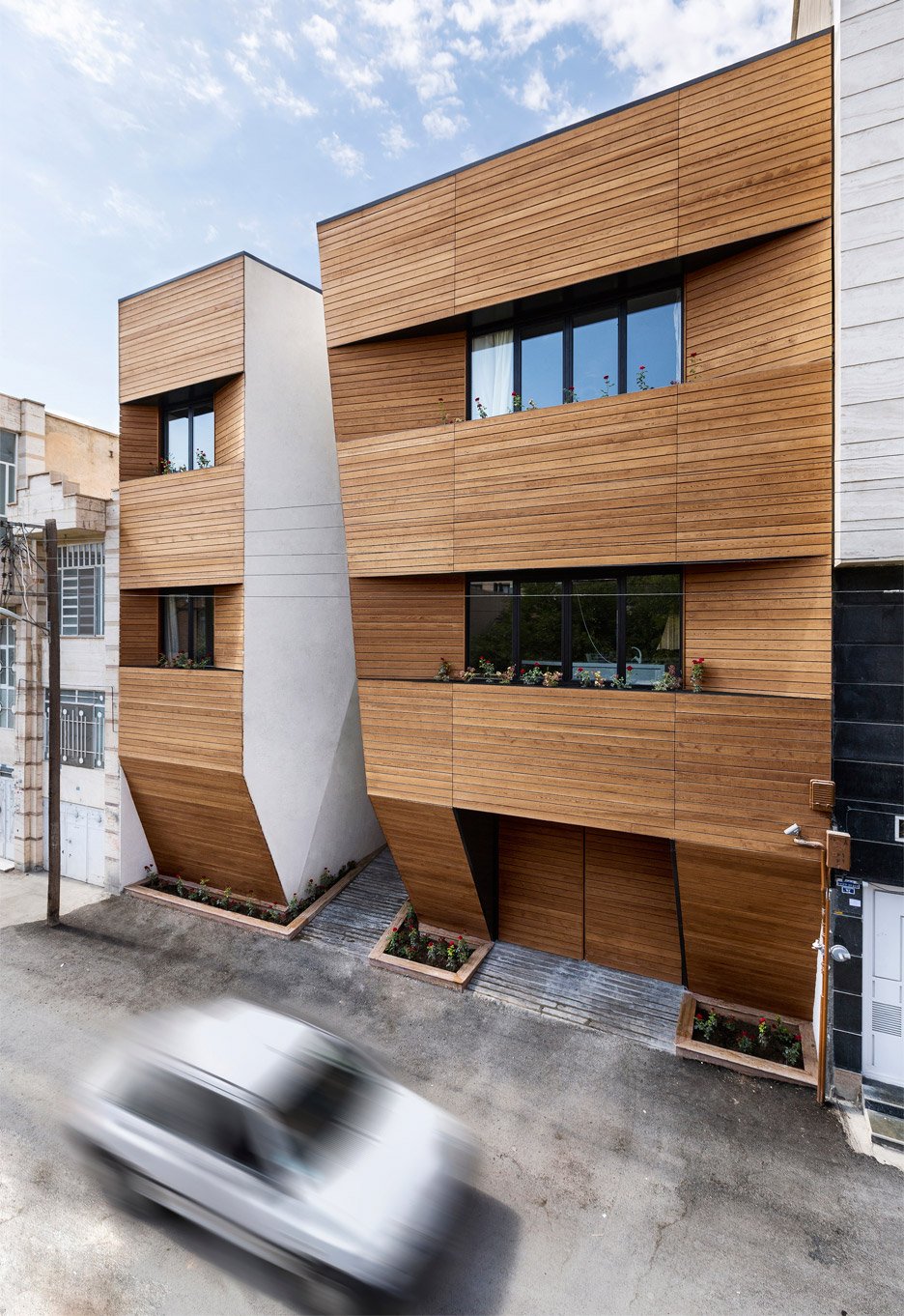
As one of the latest examples of Iran's architecture boom, Afsharian's House was designed by Tehran-based ReNa Design for a couple with a son and daughter.
The studio was asked to develop a building that could easily be separated into three distinct dwellings in the future.
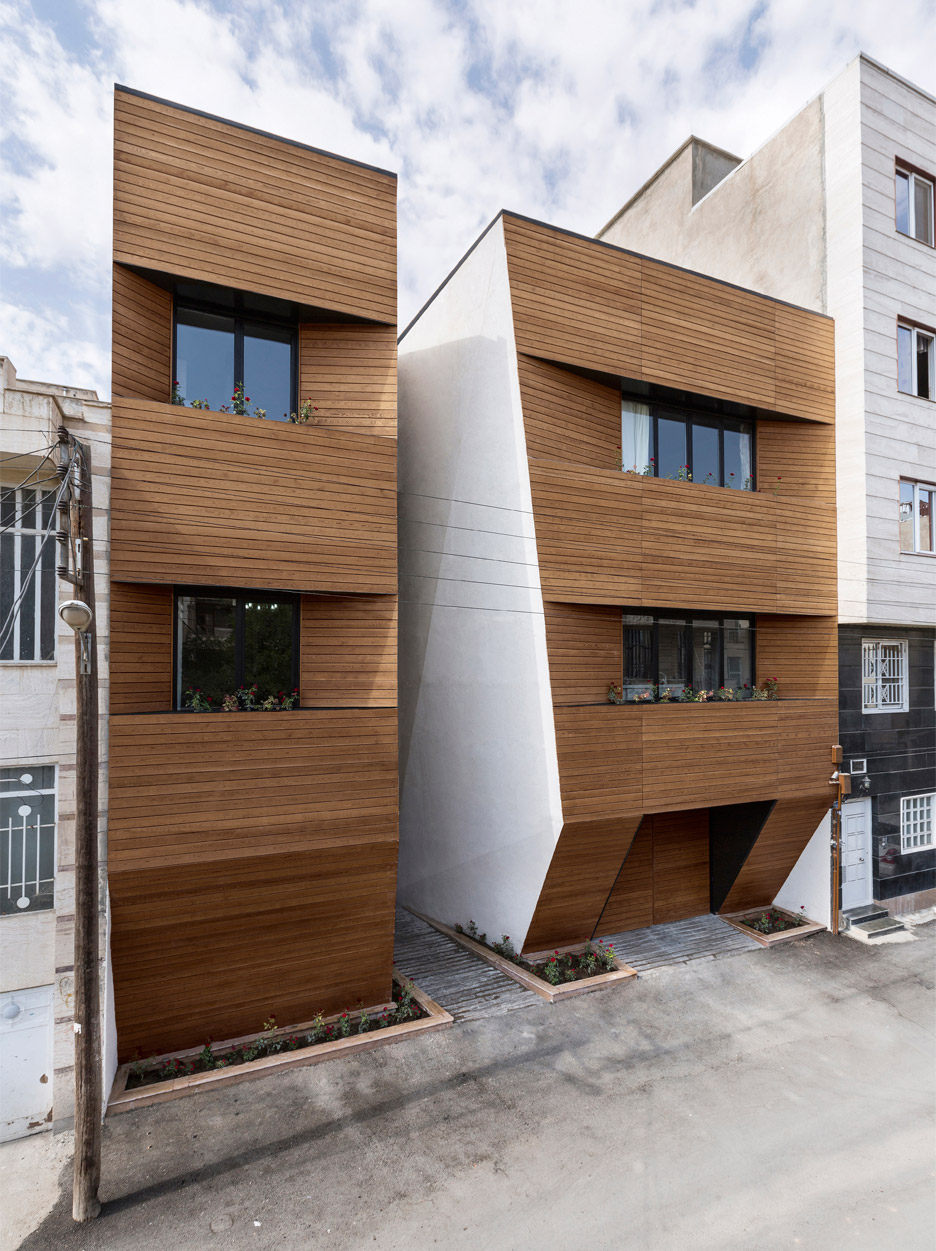
"Since the client's prospective quest was to provide each of her children with a single and separate unit in the future, we've come to a conclusion that this building should be designed in a way that it could develop from home to apartment," said the architects.
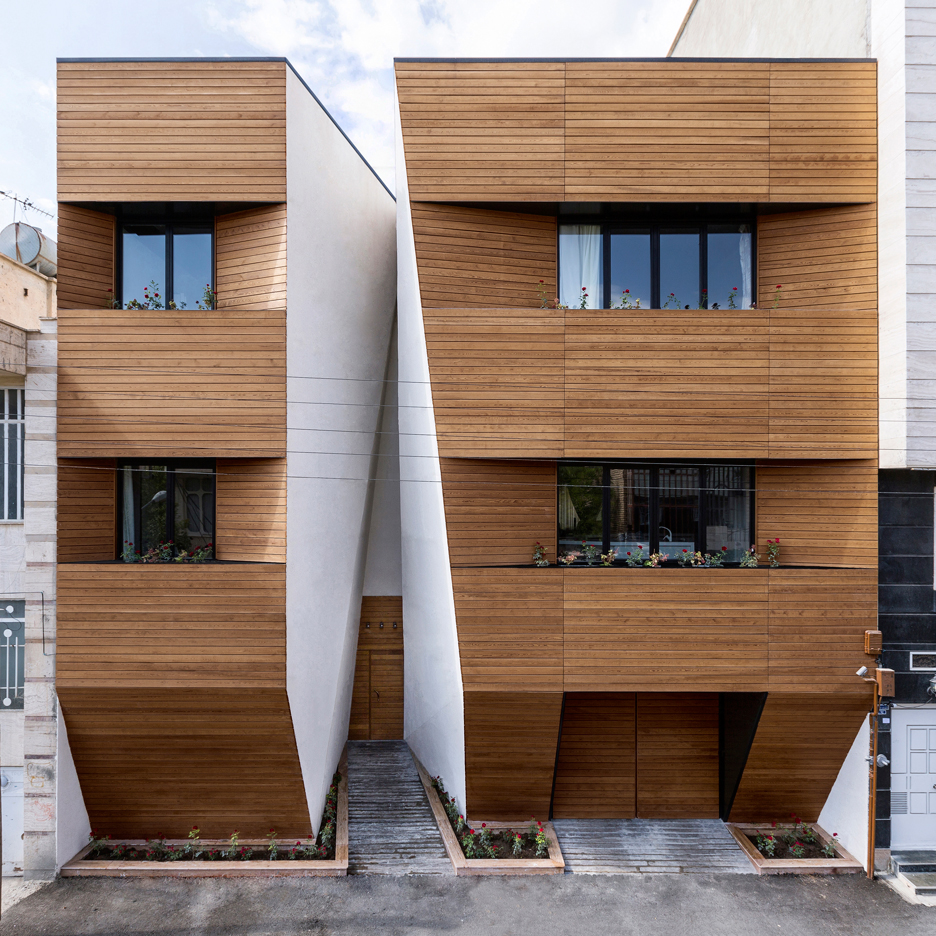
As it stands currently, the three-storey building contains a garage and studio apartment on the ground floor.
Living areas and a guest bedroom are located on the first floor, while further bedrooms including a master suite are accommodated on the upper level, alongside another living room and kitchen.
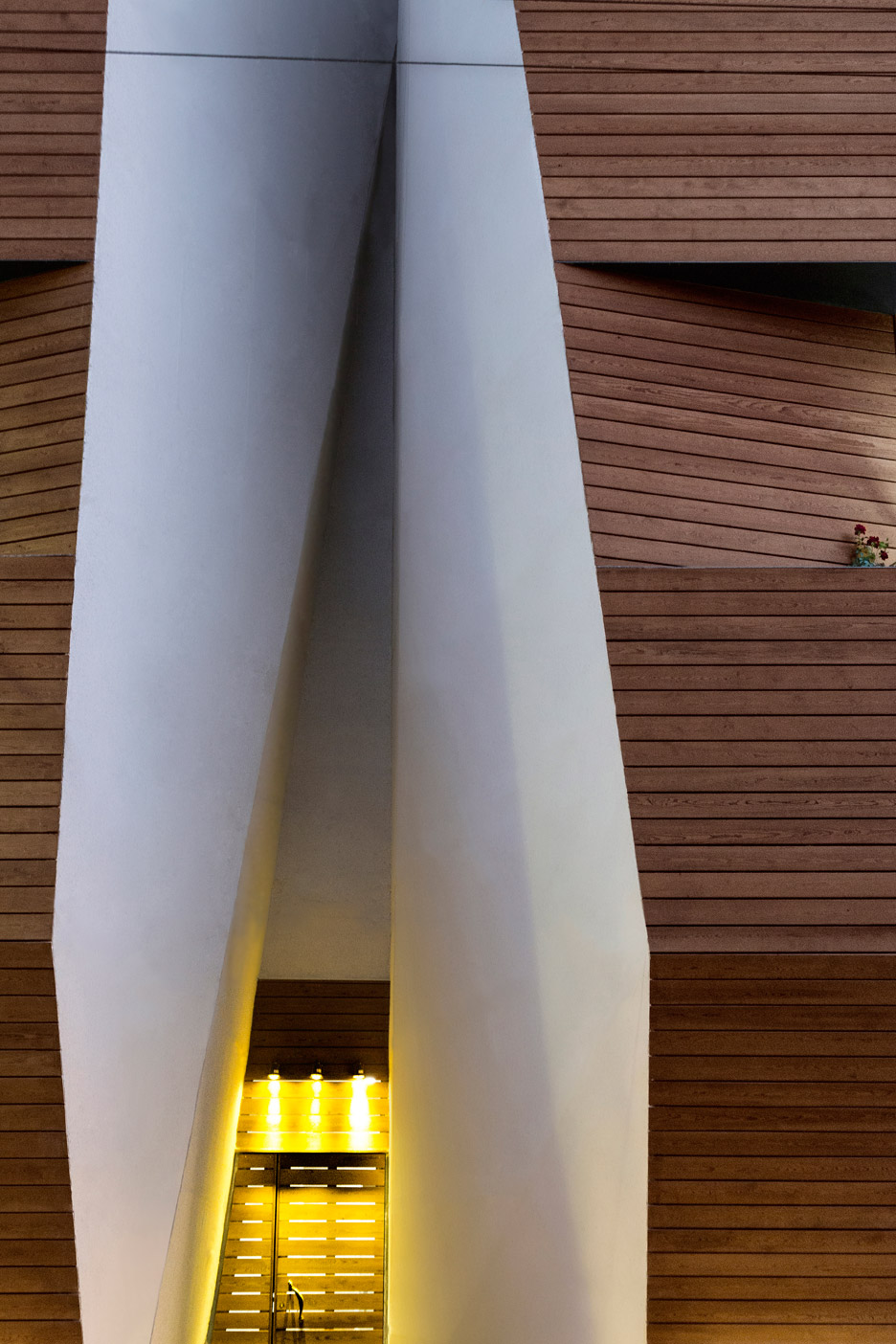
An additional two storeys are also planned, each providing a self-contained apartment accessible from a communal staircase and lift.
The building's idiosyncratic appearance was developed in response to the client's request for a unique exterior design that adds a sculptural element to the streetscape.
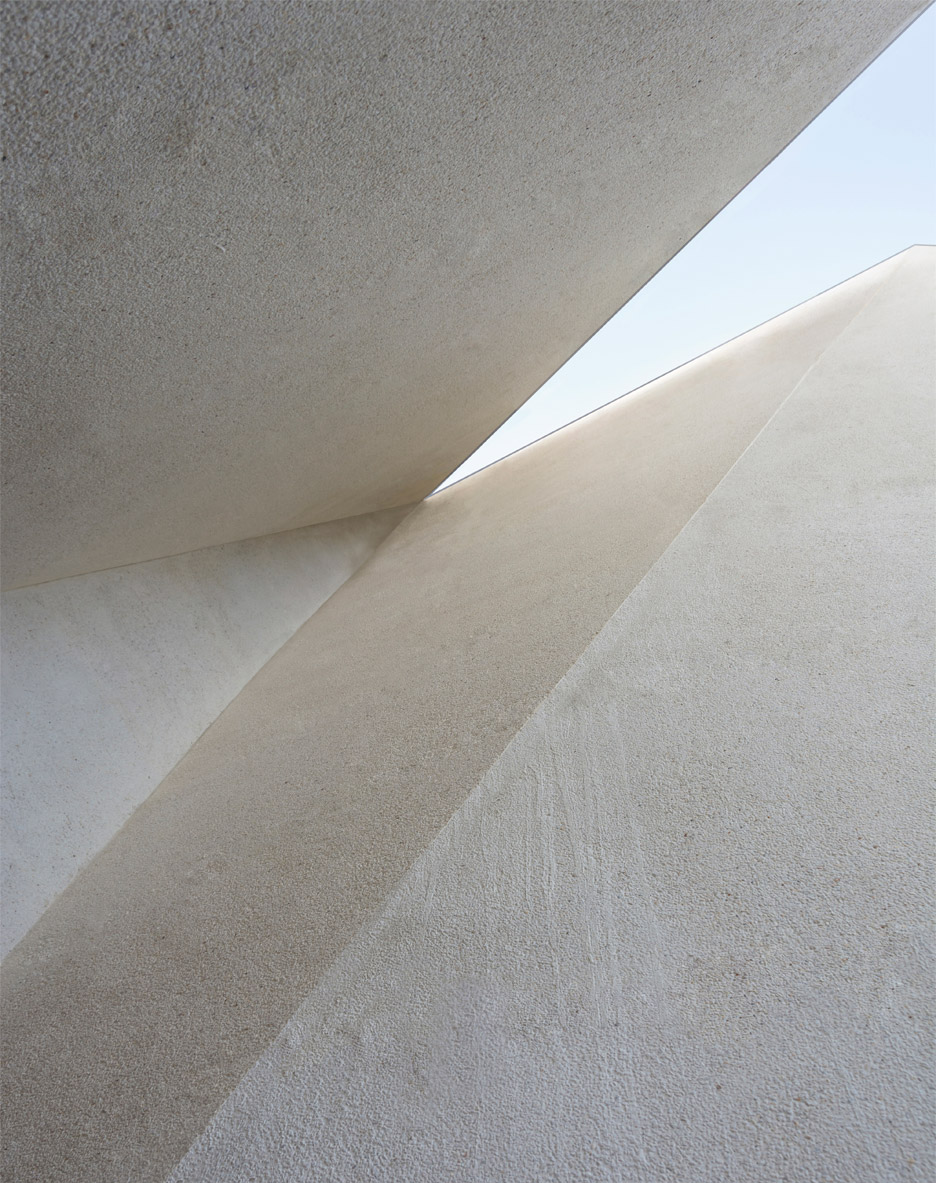
Taking a simple cubic volume as the starting point, the architects introduced a faceted opening into the facade that signals the presence of the main entrance, and helps to accentuate the separation between various spaces on the upper floors.
At ground level, the facade folds inwards slightly to enhance the sense of space on the street.
The angled surface also accommodates the garage entrance and planted beds lining the front of the property.
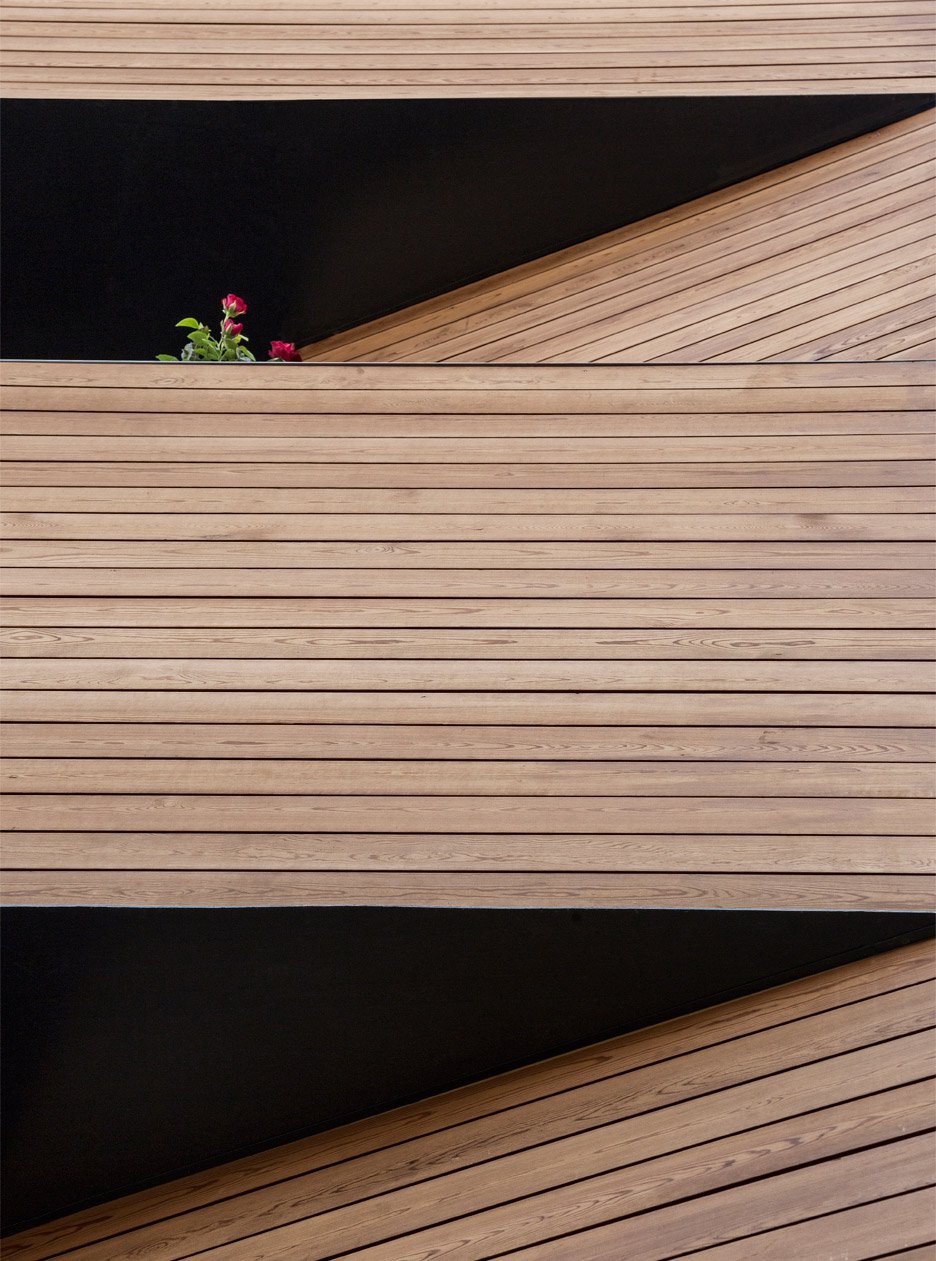
"Respect to the passerby, which is a precious concept in Iranian traditions, emerges in this project, as it has slightly leaned backwards on the ground level," added ReNa Design.
"It also devotes a part of private land to public green zone."
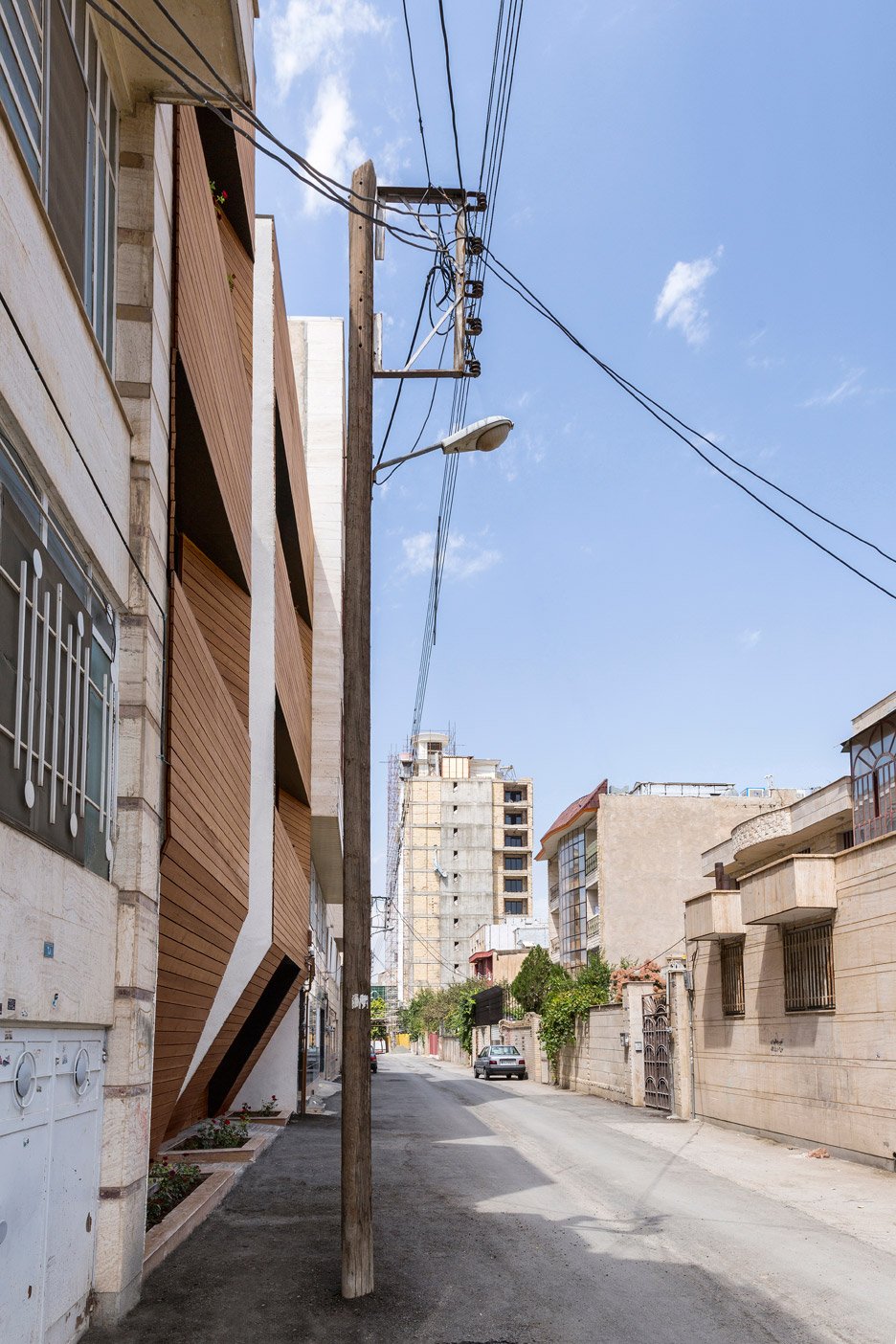
According to the architects, a key challenge of the house's unusual requirements was "to come to a solution which could look absolutely adequate and individual for the time being" but still look "elegant and well-proportioned after the extension".
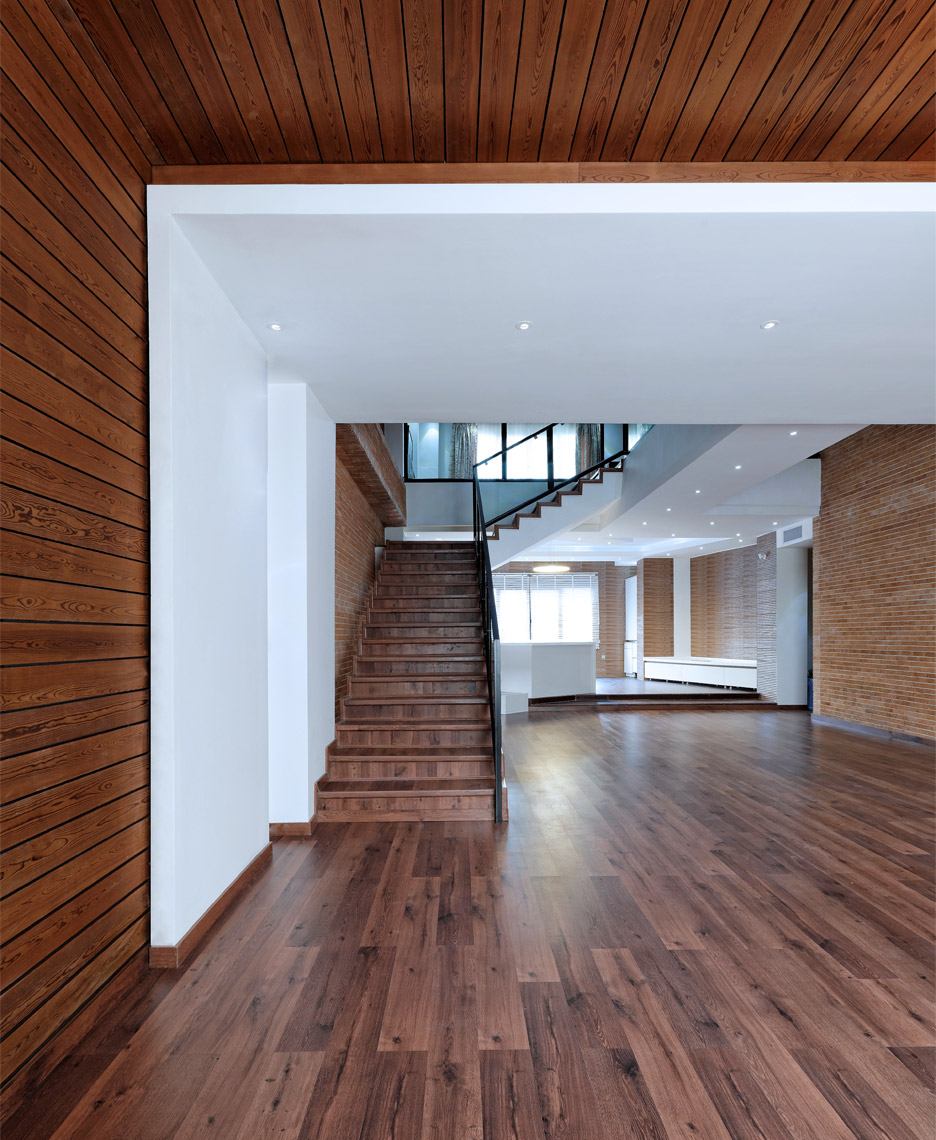
The horizontal timber cladding, bands of windows and the angular vertical crack will continue upwards to ensure the appearance of the additional floors is consistent with the existing facade.
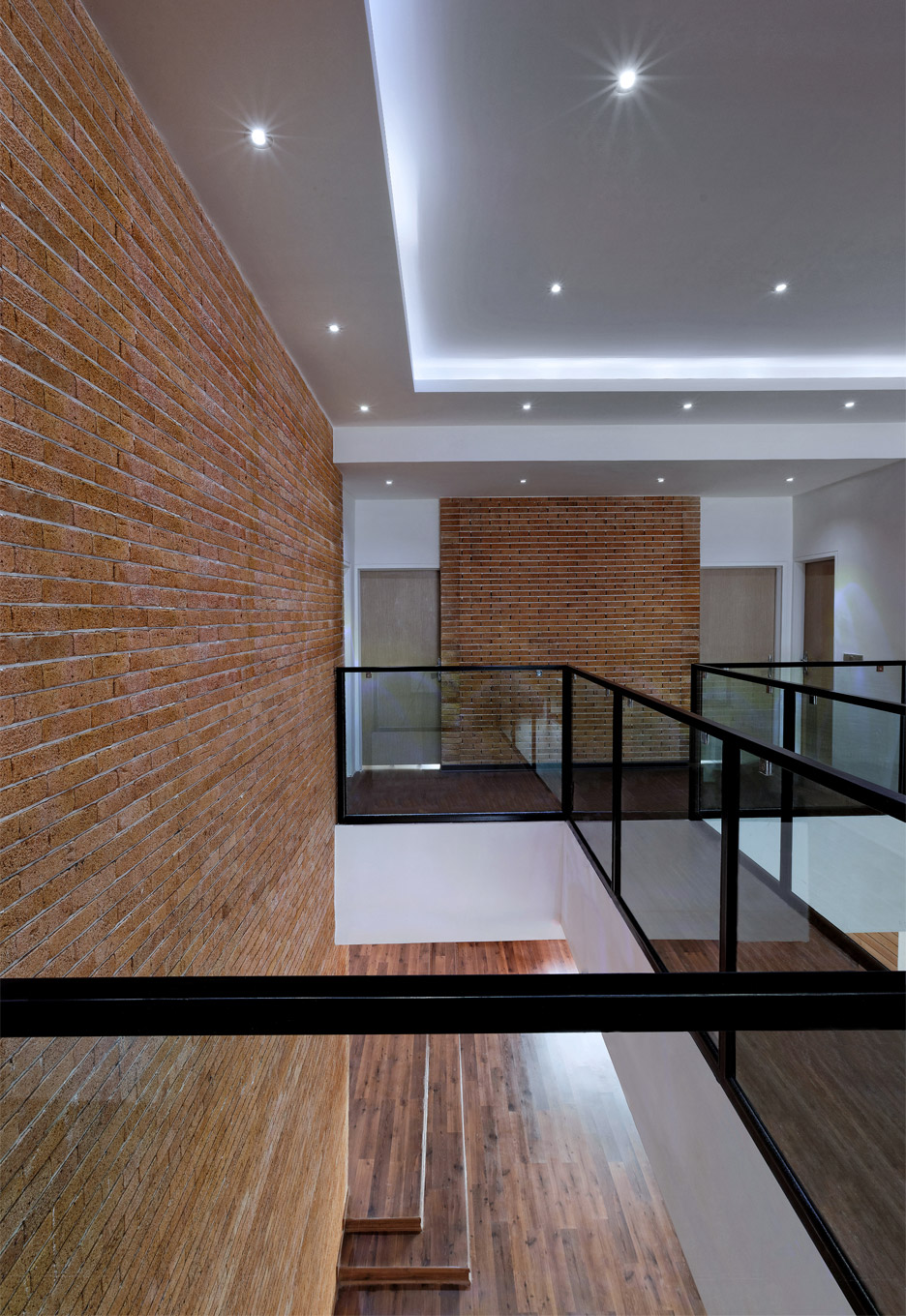
Internally, a palette of brick and wood creates a warm and tactile environment, which is brightened by natural light that floods in through windows at the front and rear.
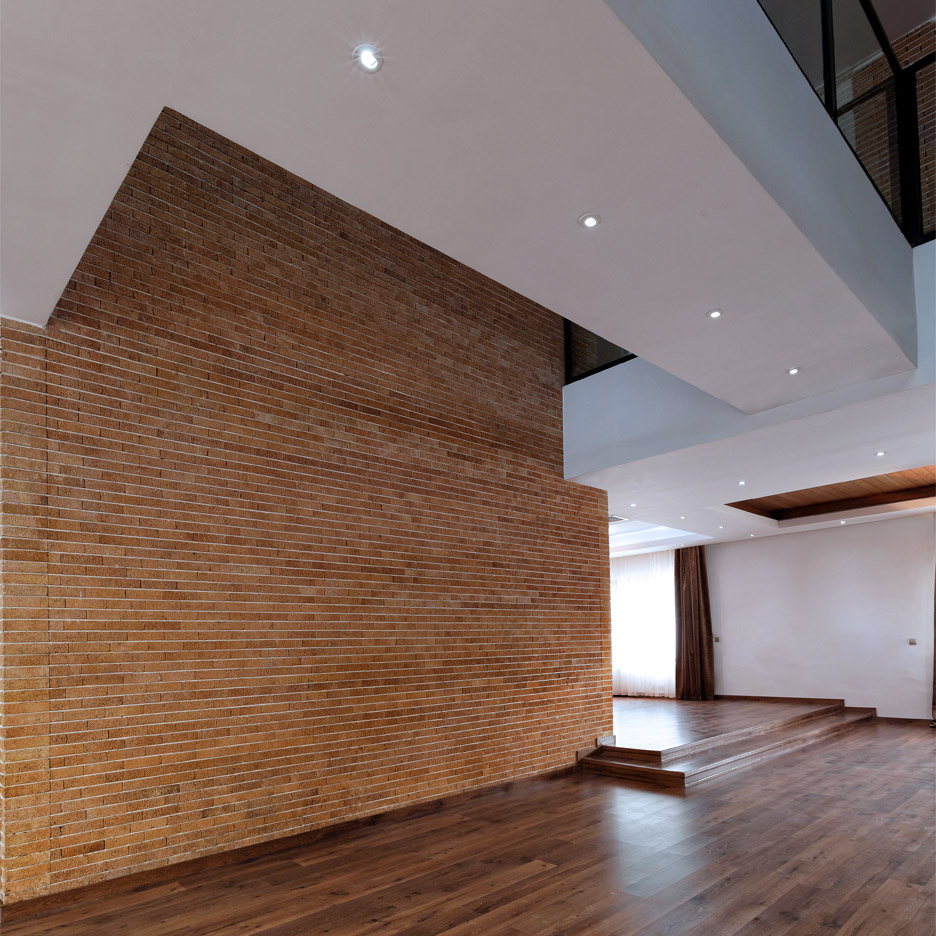
A double-height atrium on the first floor is traversed by a bridge connecting bedrooms on the level above to a lounge area and kitchen.
The bridge's glass walls allow views between the two floors, while its black metal structure introduces an industrial detail to the space.
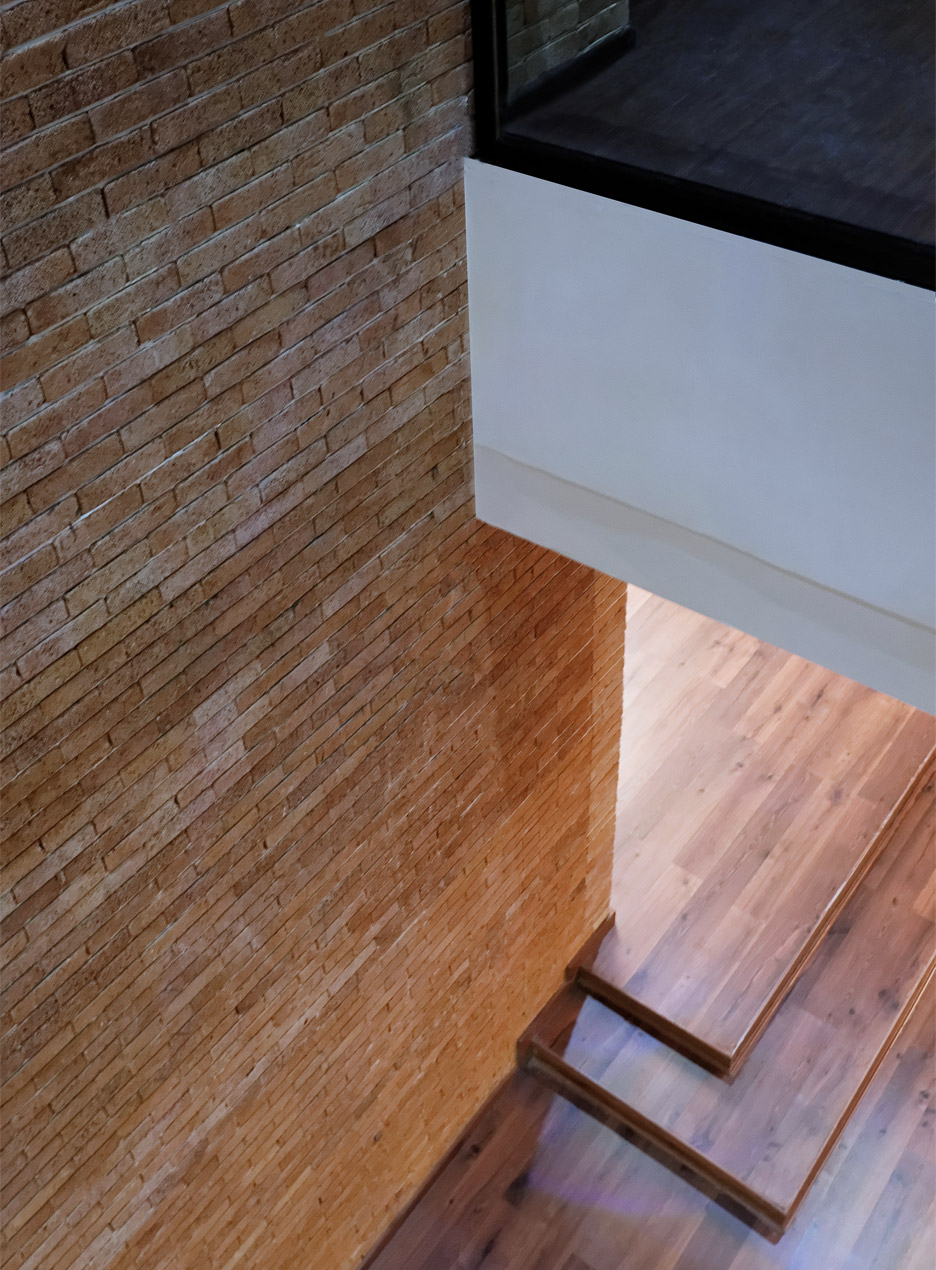
Iran is "on the verge of a new era for architecture" according to local architects, as change sweeps through the Islamic republic following the lifting of crippling economic sanctions.
Other recent projects in the country include an office and retail building with a wave-like roof, an apartment block featuring perforated brick screens and a huge pedestrian bridge that invites people to "wander and get lost".
Photography is by Reza Najafian and Mohamad Hosein Hamzehlouei.
Project credits:
Design: ReNa Design (Reza Najafian)
Design team: Maryam Najafian, Maryam Gholami, Mohamad Hosein Hamzehlouei, Sadaf Deylami and Mina Nazmjou
Construction: Afsharian
Construction drawings: Maryam Gholami
Electrical: Behrouz Faghihifard
Structure: Ali Naghavi
Mechanical: Amir Ali Akbarnejad
