Le Corbusier's Villa Savoye encapsulates the Modernist style
World Heritage Corb: one of the most important buildings by architect Le Corbusier from the 17 that have been to UNESCO's World Heritage List is Villa Savoye, the top-heavy weekend retreat created as a Modernist version of the French country house (+ slideshow).
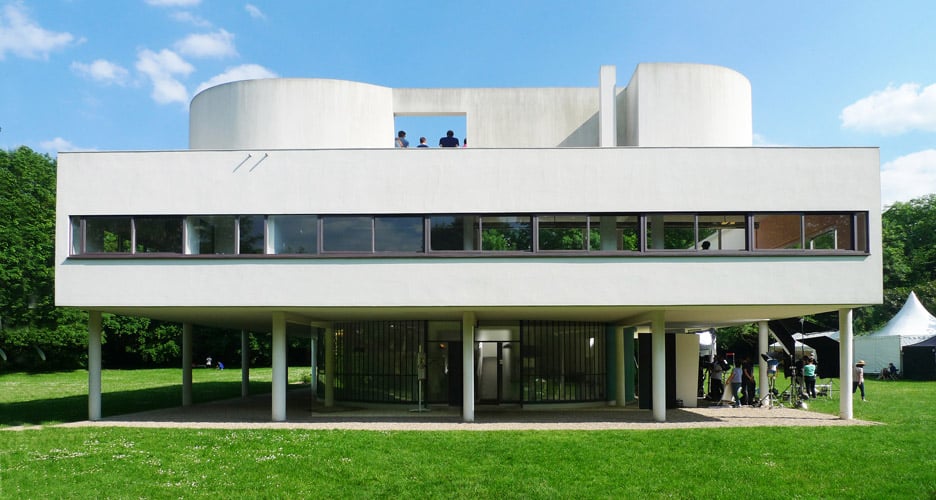
Completed in 1931, Villa Savoye is one of the most important houses of the 20th century. A key building in the development of the International Style of Modernism, it is one of the only houses in France to have been declared a national monument during the architect's lifetime.
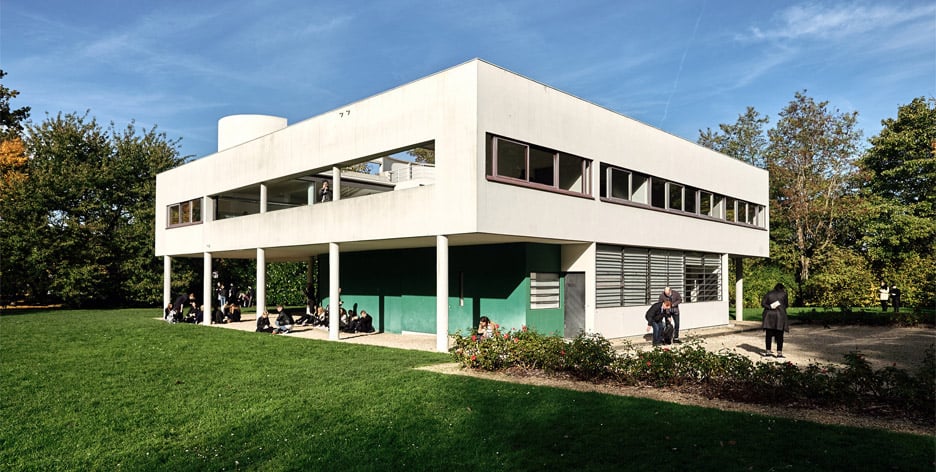
Designed as a weekend holiday home for the Savoye family, it was the last building in Le Corbusier's "white villas" series of private homes and was created in collaboration with his cousin Pierre Jeanneret, who worked with Le Corbusier on a number of his most famous projects.
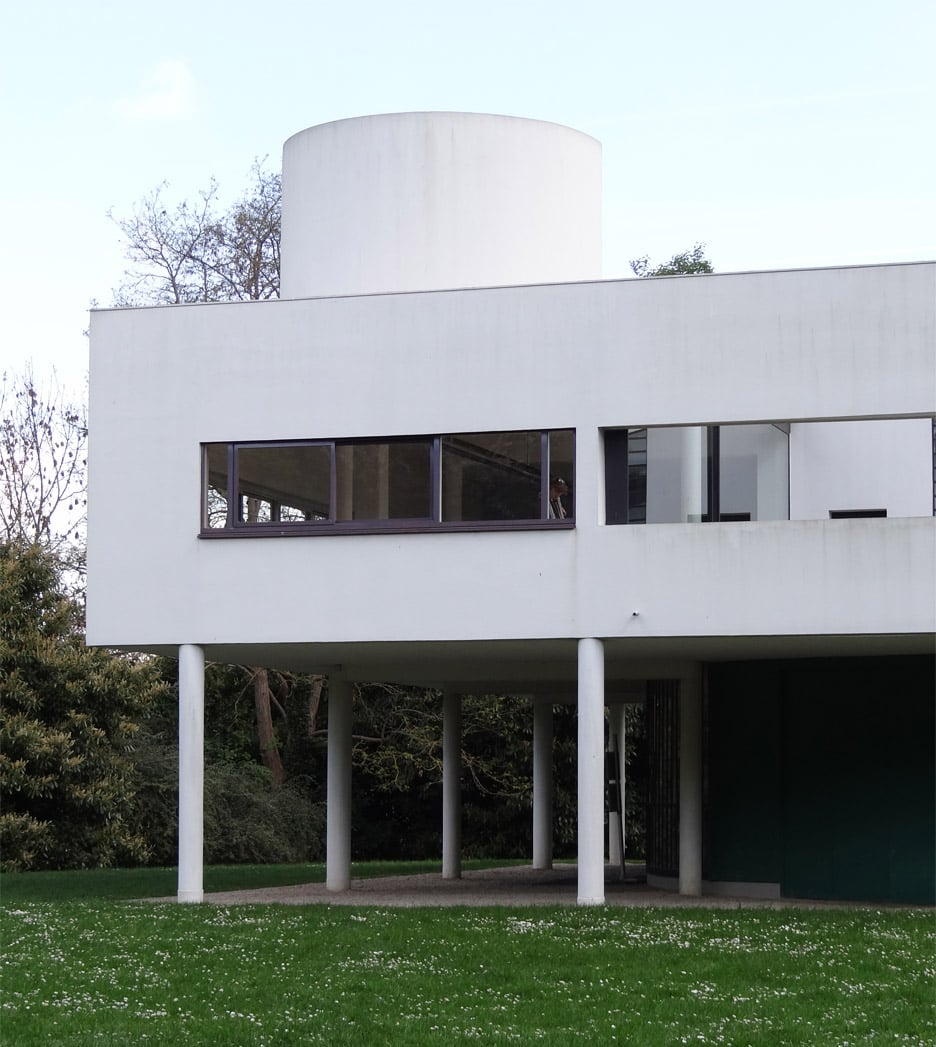
The house occupies a site in Poissy, a small commune outside of Paris, in a field that was originally surrounded by woodland.
The client's brief included few restrictions, giving Le Corbusier the freedom to realise a house that expressed his Five Points of architecture – the key features he felt necessary for Modern architecture.
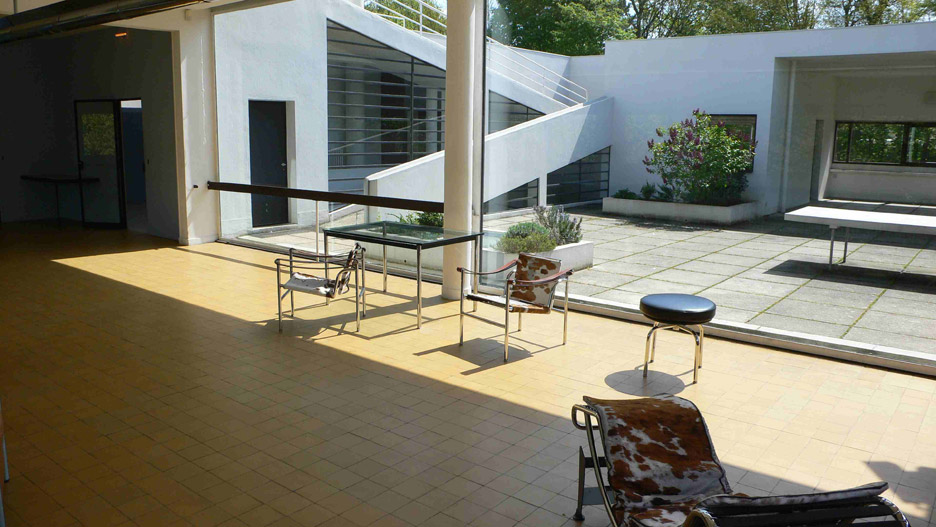
These include pilotis that lift the building up above the ground, a flat roof that could serve as a garden and terrace, open-plan interiors, ribbon windows for light and ventilation, and a free facade independent of the load-bearing structure.
Villa Savoye is also a demonstration of Le Corbusier's belief in the home as a "machine for living in" – a concept based on the architect's admiration for well-built automobiles and trans-Atlantic steamships.
This is expressed through spatial planning – with spaces arranged to maximise efficiency – and a minimalistic aesthetic.
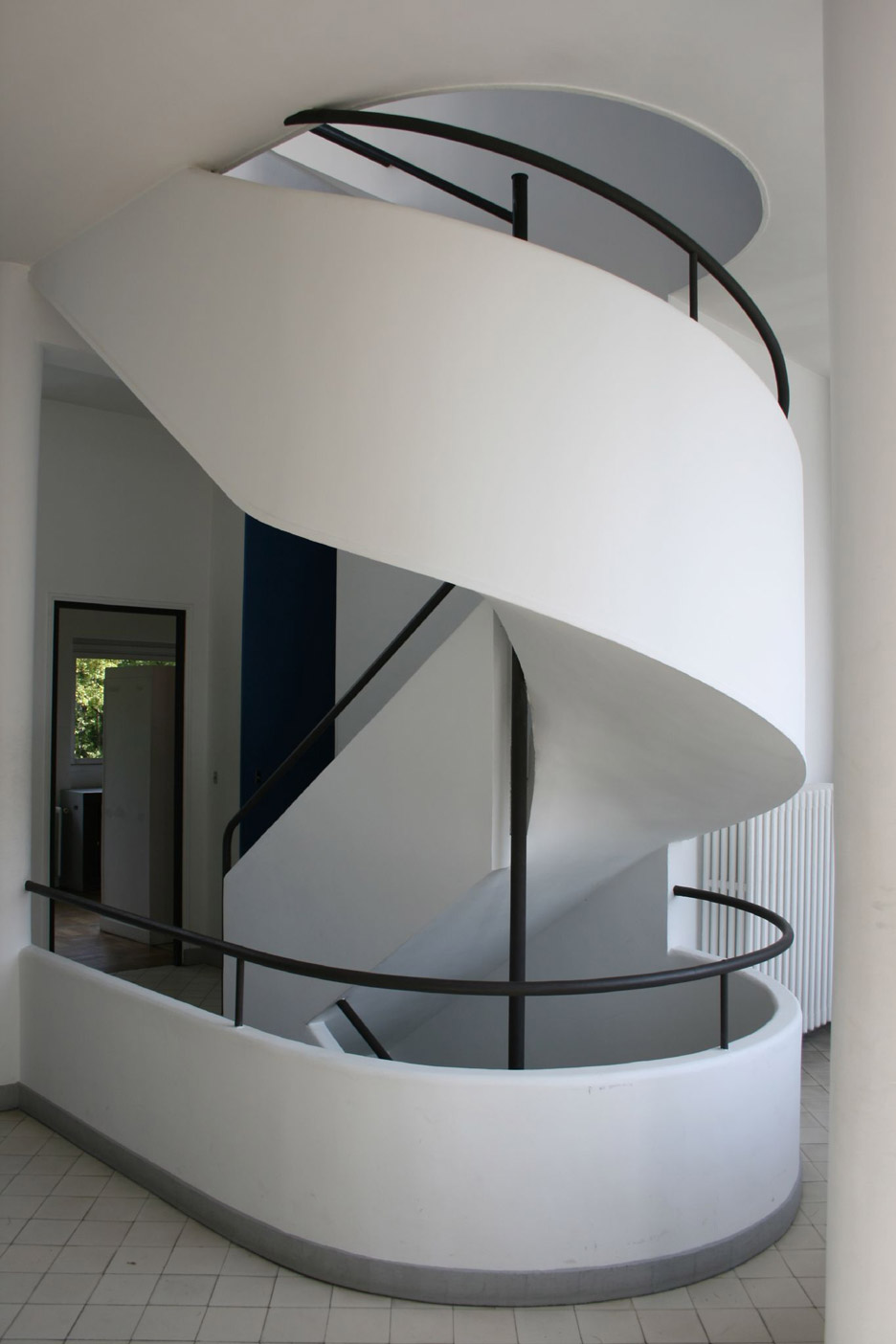
A row of slender reinforced concrete columns supports the upper level, which is painted white. The lower level is set back and painted green like the surrounding forest to create the perception of a floating volume above.
The curved, sliding glazing at ground level matches the turning radius of automobiles of 1929. This enabled the owner to drive underneath the larger volume and easily pull into the integrated garage. It is also a nod to Le Corbusier's interest in car design.
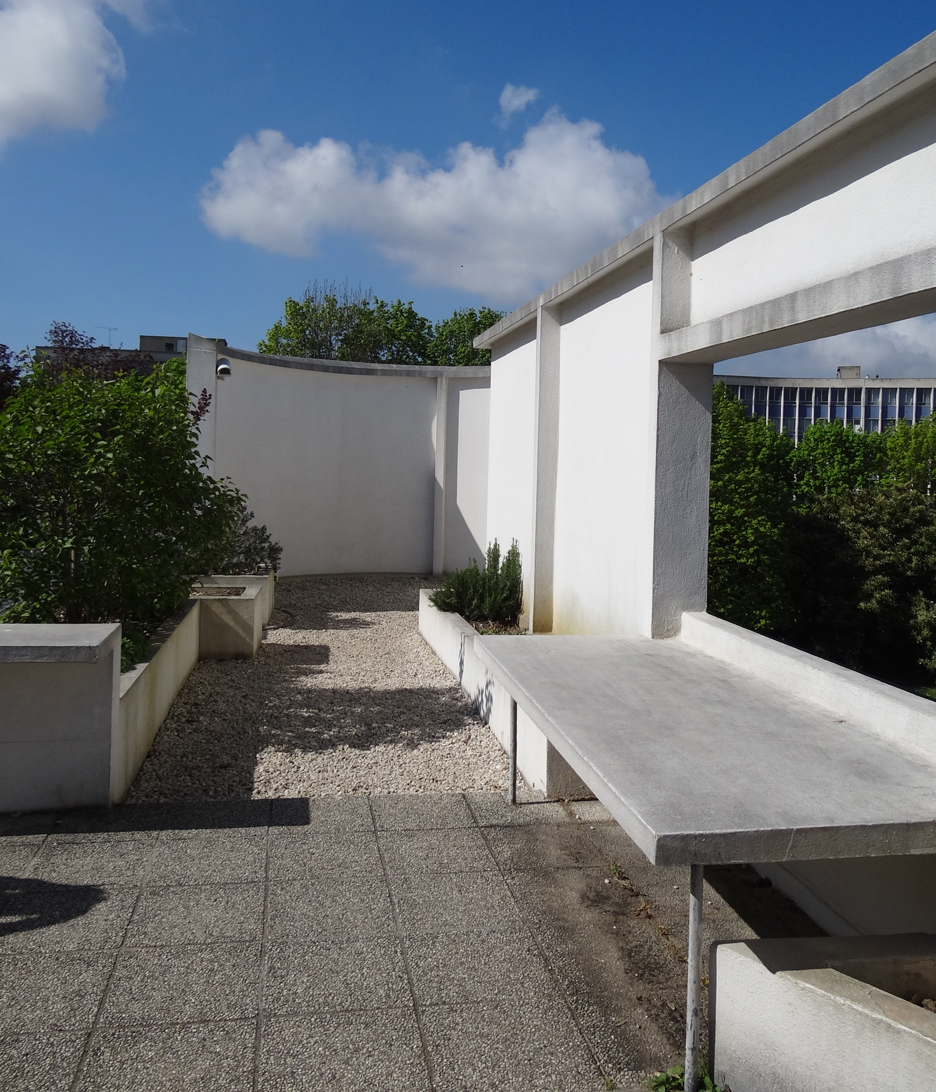
The lower level is dedicated to the maintenance and service programmes of the house, while the living spaces are located on the upper level.
Strips of windows – a common feature in Le Corbusier's work – are designed to open by sliding over each other and are placed in the middle of the facade on the upper level to bring in as much light as possible.
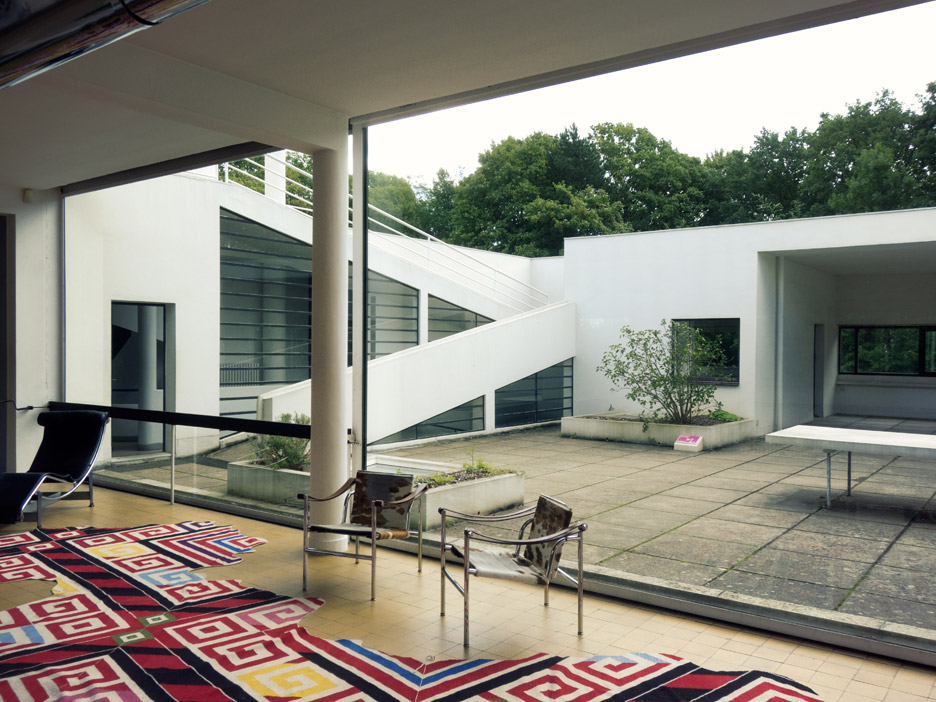
A series of ramps, as well as a sculptural spiral staircase, connect the two floors, and are intended to provide a gradual movement between levels.
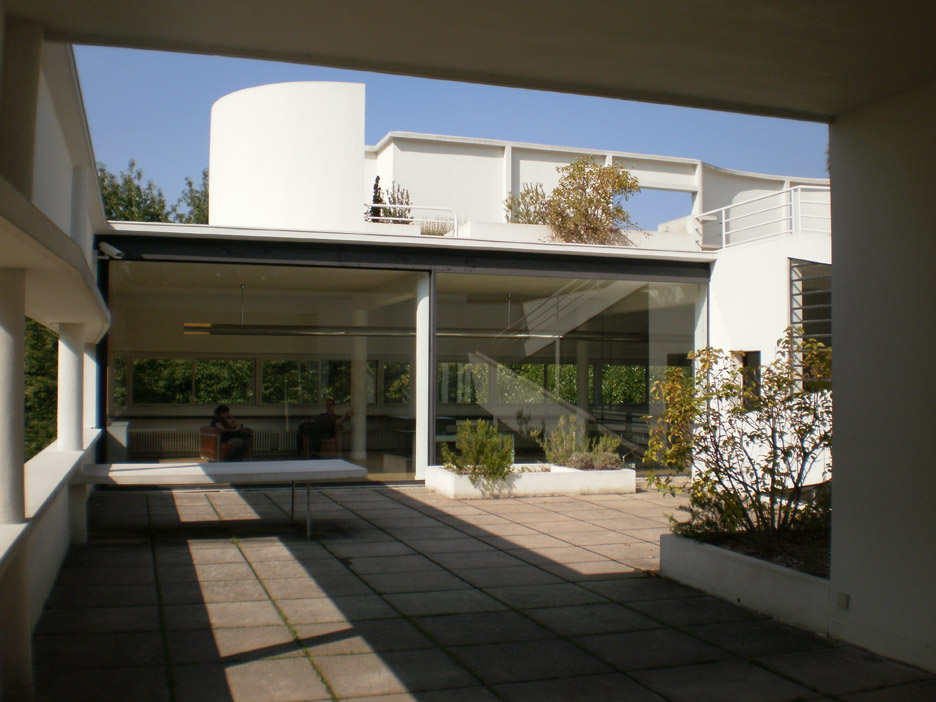
On the first floor, a large sliding glass wall opens the living spaces to an outdoor terrace. From here, a ramp leads to rooftop garden, which is encased by curved walls. A large triangle of windows offers views from the ramp to the spaces inside.
The interiors feature block planes of colour and fitted furniture that was also designed by the architect.
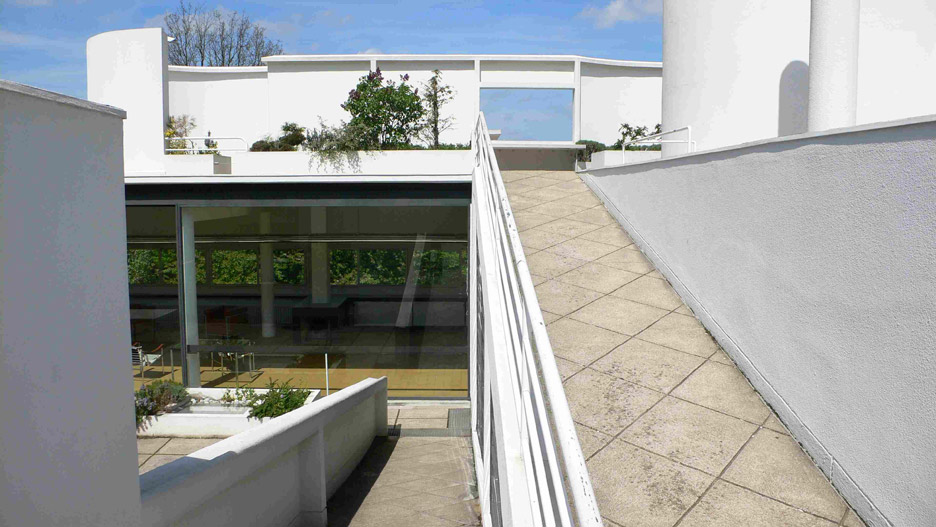
The house was included in the seminal 1932 book The International Style: Architecture Since 1922 by American historian Henry-Russell Hitchcock and architect Philip Johnson, coinciding with their Modern Architecture: International Exhibition at New York's Museum of Modern Art.
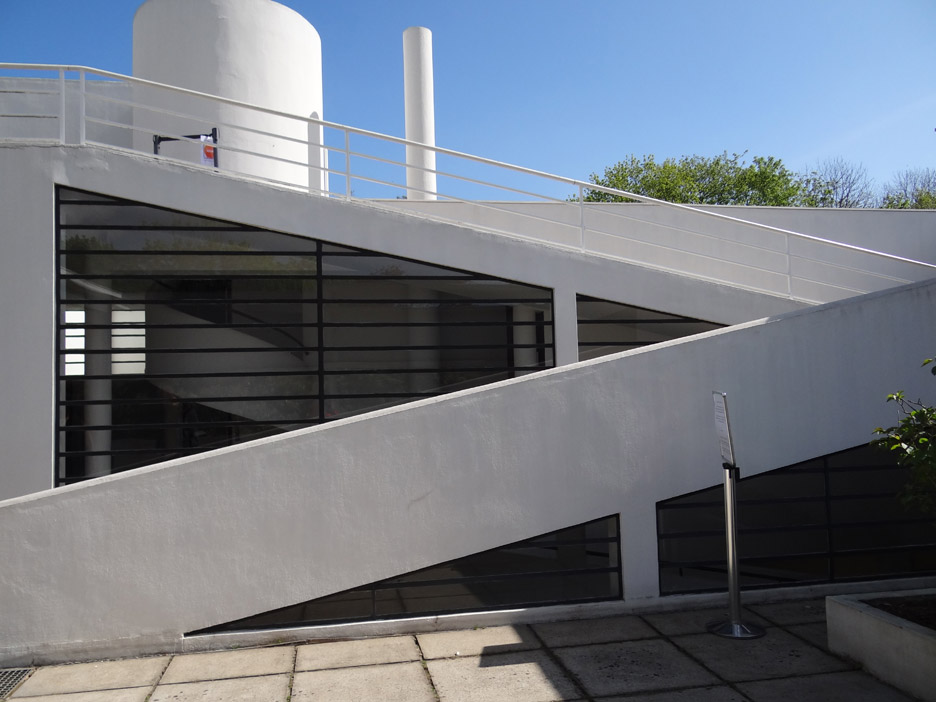
The duo were the first to define the particular type of Modernism encapsulated in Villa Savoye, characterised by deceptively simple rectilinear forms, cantilevers, open-plan living spaces, and the lack of ornamentation and decoration.
Villa Savoye fell into disrepair after the second world war and was restored by the French state from 1963 to 1997. In 1964, while Le Corbusier was still alive, it was listed as a historic monument.
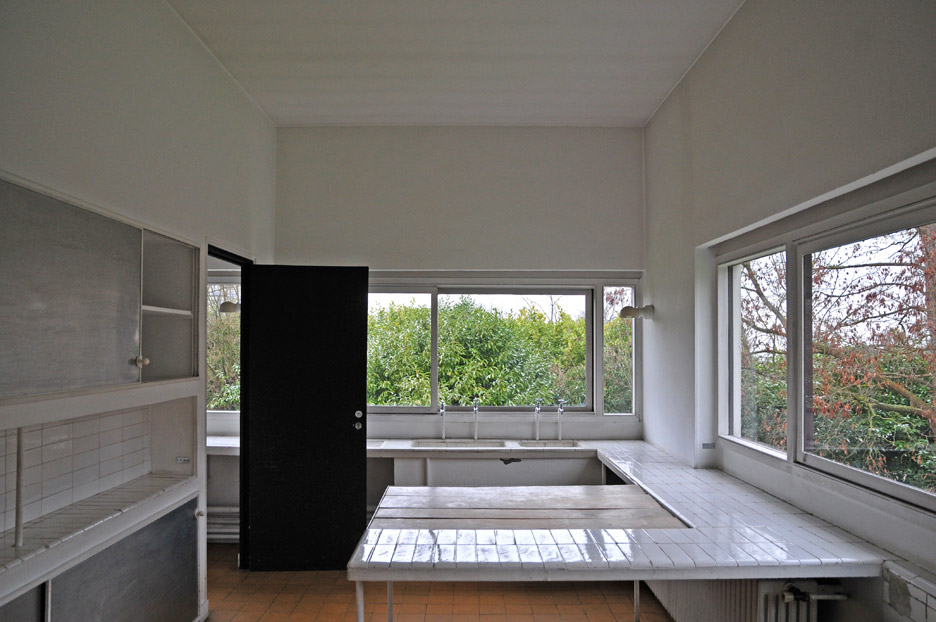
The residence is one of the 17 projects by Le Corbusier that have been added to UNESCO's World Heritage List of internationally significant architecture sites this month.
Others added to the list include the colourful Cité Frugès workers' housing and the architect's tiny holiday cabin on the Côte d'Azur.