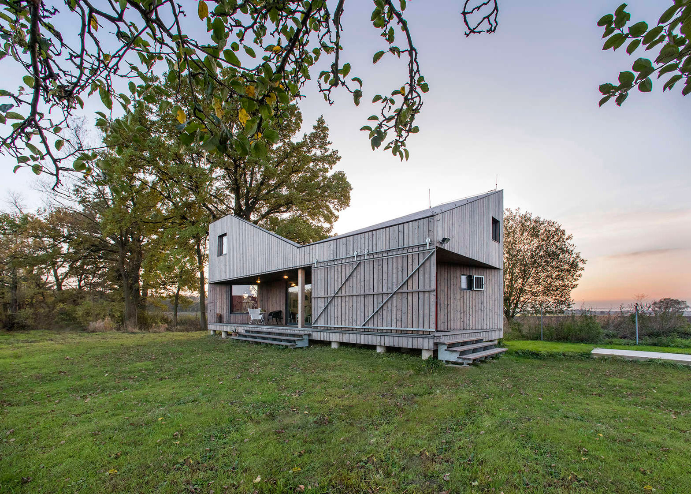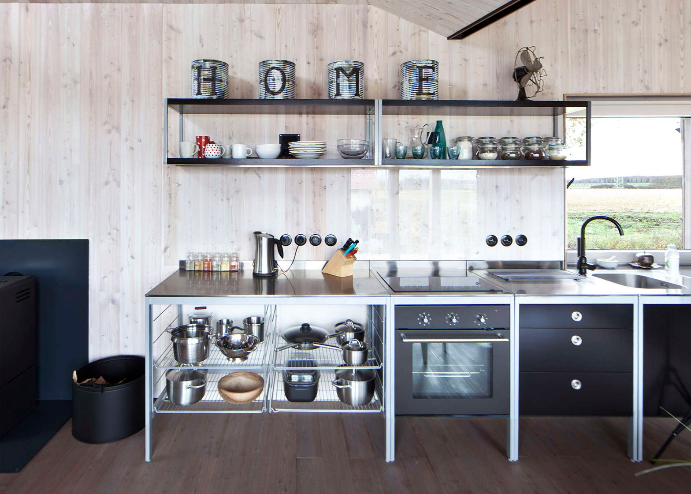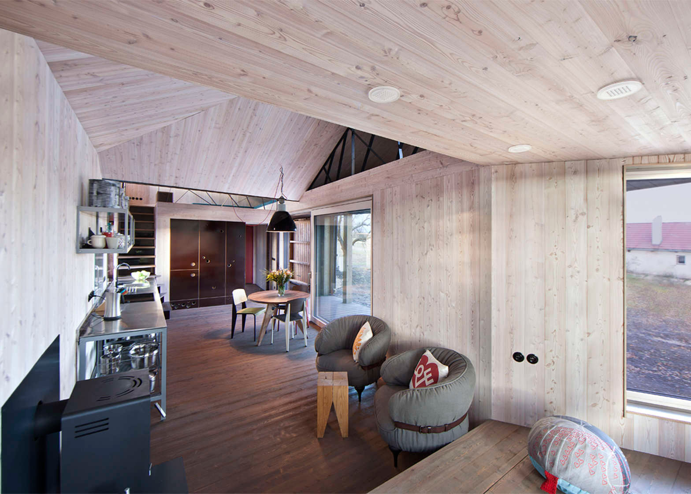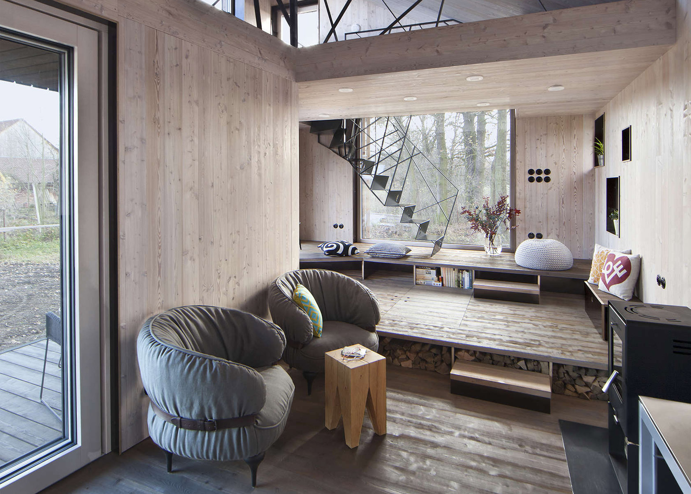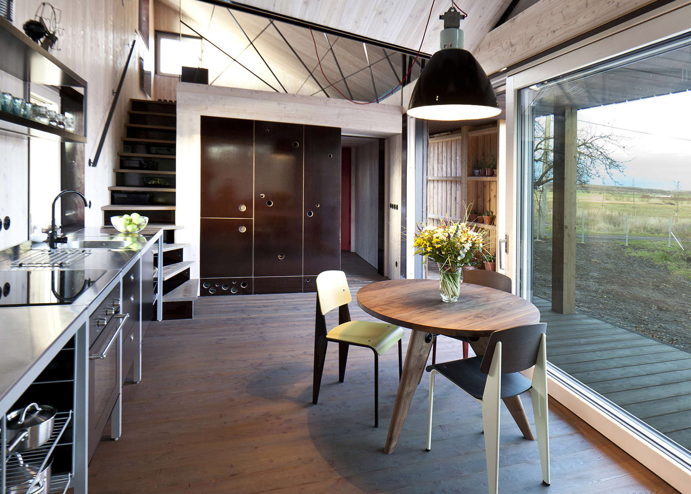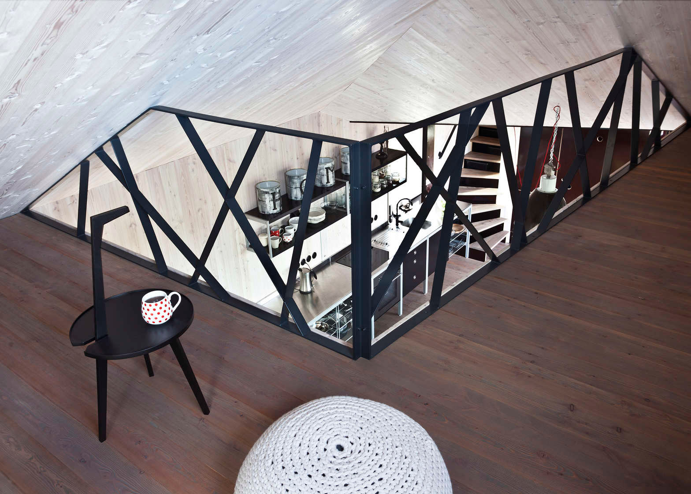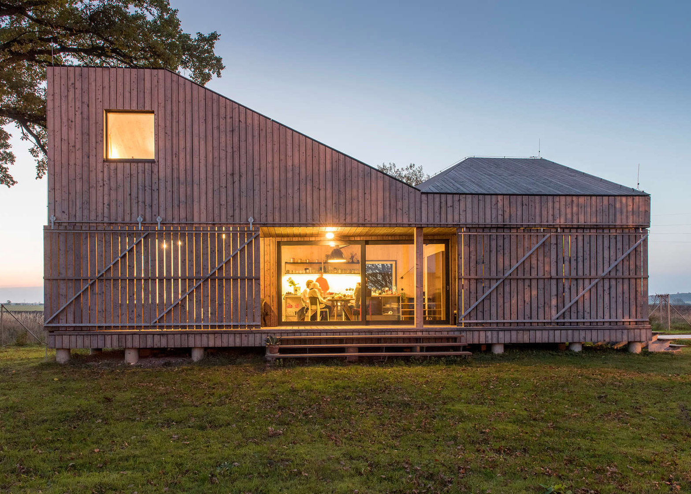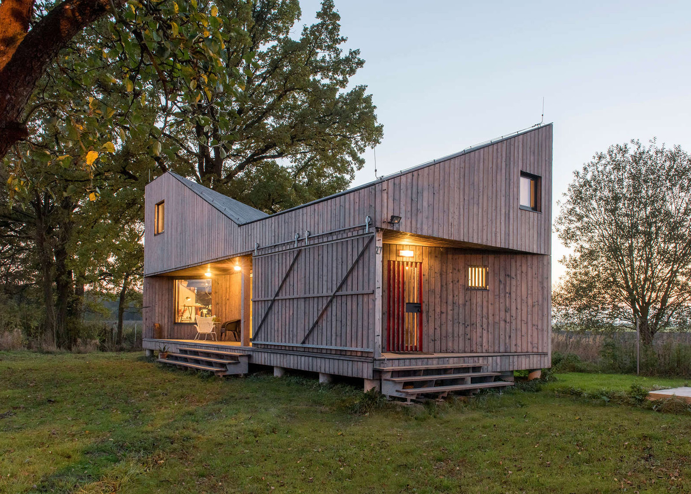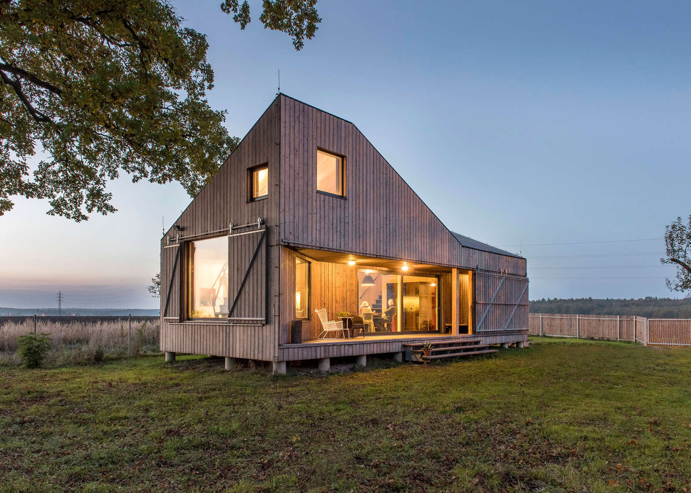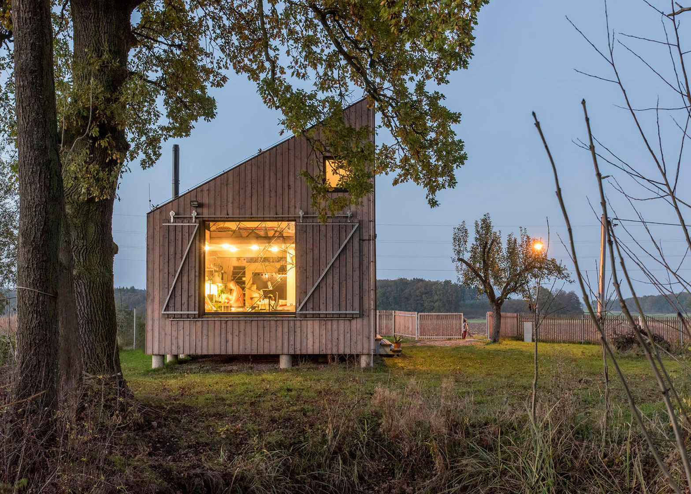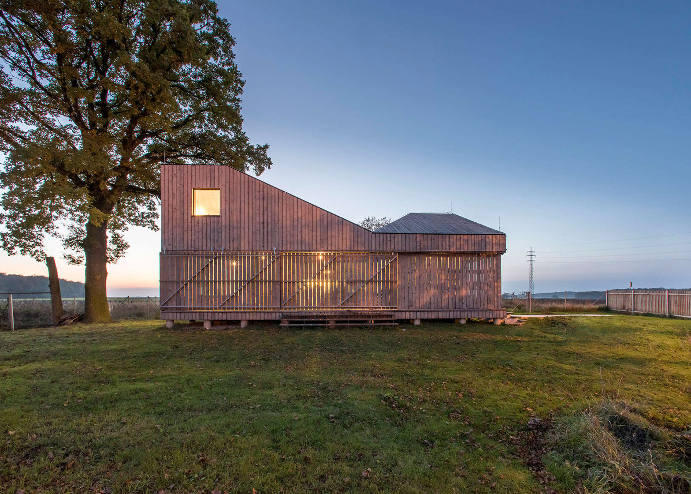A+Awards: next up in our collaboration with Architizer is this energy-efficient wooden home on the outskirts of a small village in the Czech Republic, which was one of the private houses recognised in this year's A+Awards (+ slideshow).
Designed by Prague studio ASGK Design, Energy Efficient Wooden House Zilvar occupies a site surrounded by fields and forest on the outskirts of the village in the eastern Bohemia region.
The clients – a couple with a young child – asked the firm to create a low-energy house with an open-plan interior that would make its inhabitants feel more connected to the surrounding landscape. They also specified the use of wood.
In response, the architects created a house with a larch timber frame, completely clad in vertical planks of larch that have been burnt and stained to make them more hardwearing.
Large openings on the ground floor levels feature sliding glazing to open up the house when the weather is good and make the most of heat from the sun in winter.
Huge sliding shutters made from the same timber used to clad the house offer privacy and protection, as also keep the house cool by blocking out the sun in summer.
"A microclimate of frequent rain, strong western winds and eastern sun was taken into account, together with the need for calm and peace, away from the busy, modern world, to make for ideal year-long living," said the architects.
The house features a roof with multiple slopes in different directions, which gives the building its unusual shape.
"The inspiration for Zilvar's shape came from the client's son, who wanted the building to represent an arthropod, sloping towards the enormous oak tree," said ASGK Design.
"The southern sloped-roof, leaning away from the crown of this oak, makes you feel you are in the tree itself, whereas the northern sloped-roof, turned in the opposite direction, provides a wonderful view over the distant countryside," it added.
This arrangement creates two separate bedroom areas on the upper levels at opposite ends of the house, accessed via industrial-style staircases. The open-plan ground floor encompasses a lounge area, kitchen and dining space.
"An optical illusion of an even larger space is created by the very large glass panes and sliding doors, which link the living area inside to the eastern terrace outside and also by using the same flooring throughout," explained the architects.
A verandah with enclosed sides provides a sheltered outdoor area on the north-facing side of the house, with a graduated wall on the east side to provide extra protection from the weather.
The architects designed a number of features to fulfil the energy efficiency requirements of the clients, including an outer- and inner-wall structure that allows vapour to diffuse through the building. The house is slightly raised above the ground to aid climate control.
Completed in 2013, Energy Efficient Wooden House Zilvar was one of the winners in the private houses under 1,000-square-foot category at the 2016 edition of the Architizer A+Awards, which promote and celebrate the year's best projects and products.
Find out more about the A+Awards »
Other Czech houses on Dezeen include a contemporary chalet in the Krkonoše mountains, and a home outside Prague with a burnt-timber facade.

