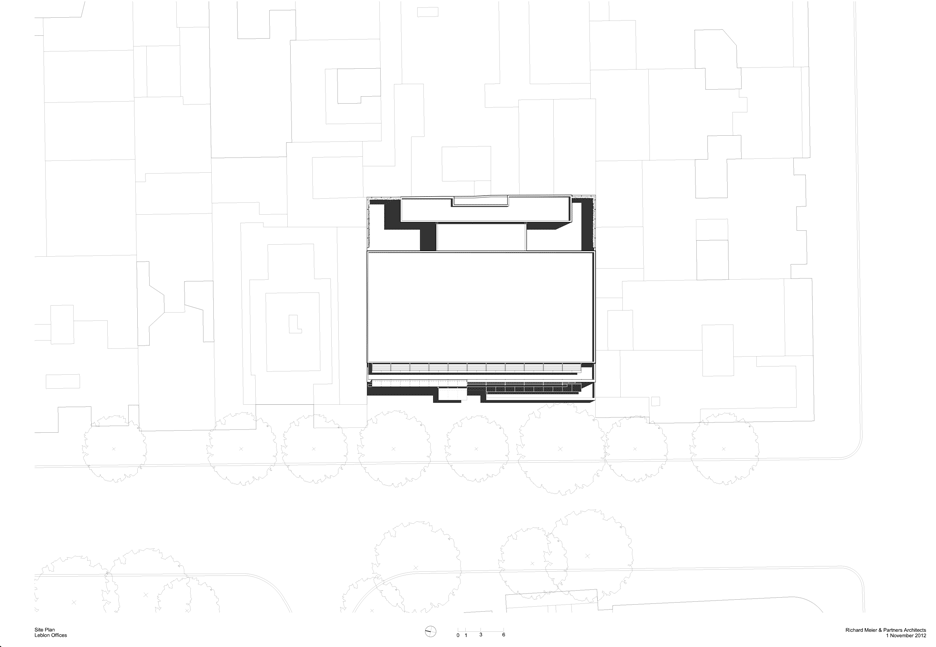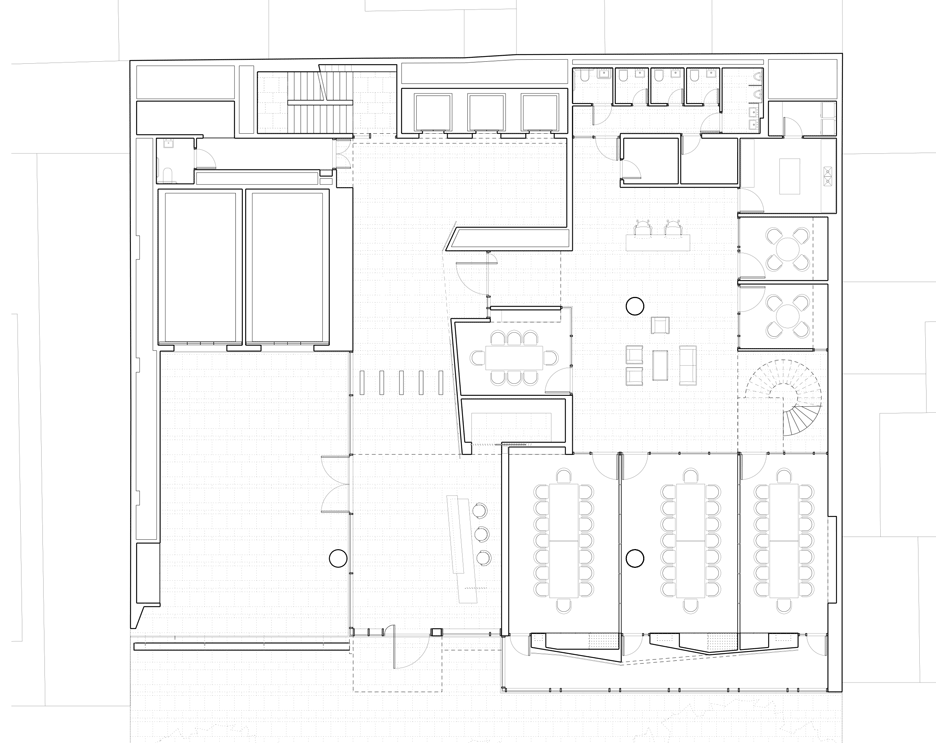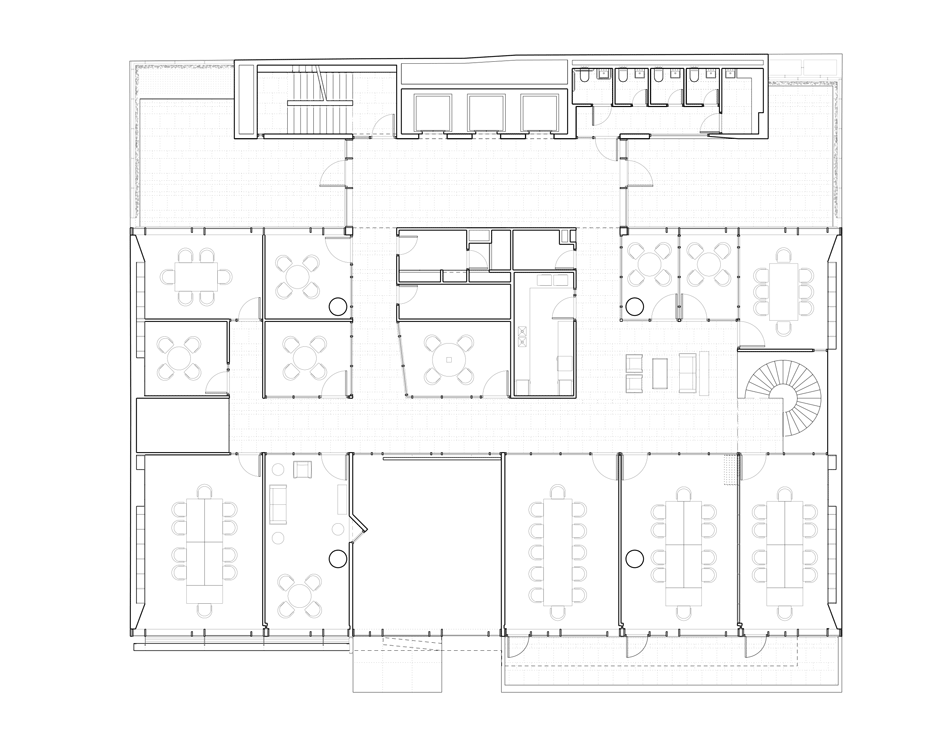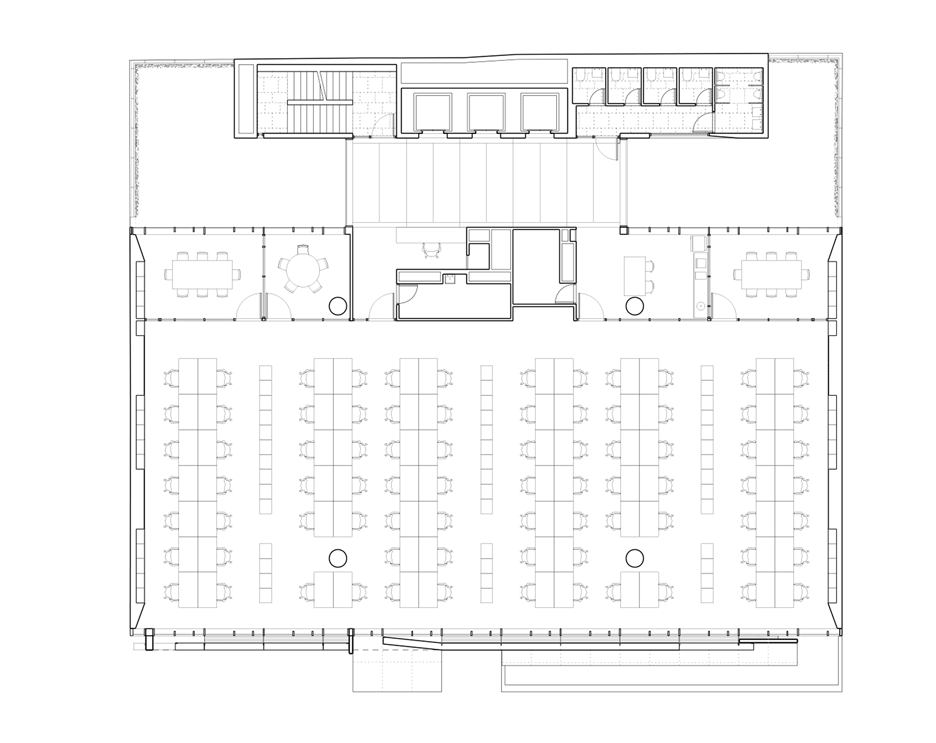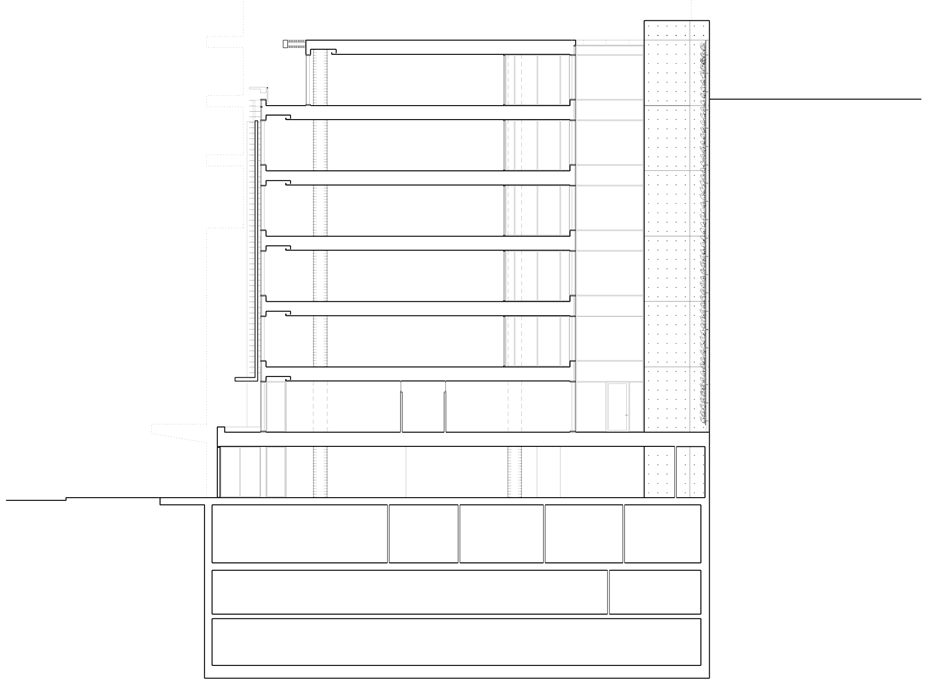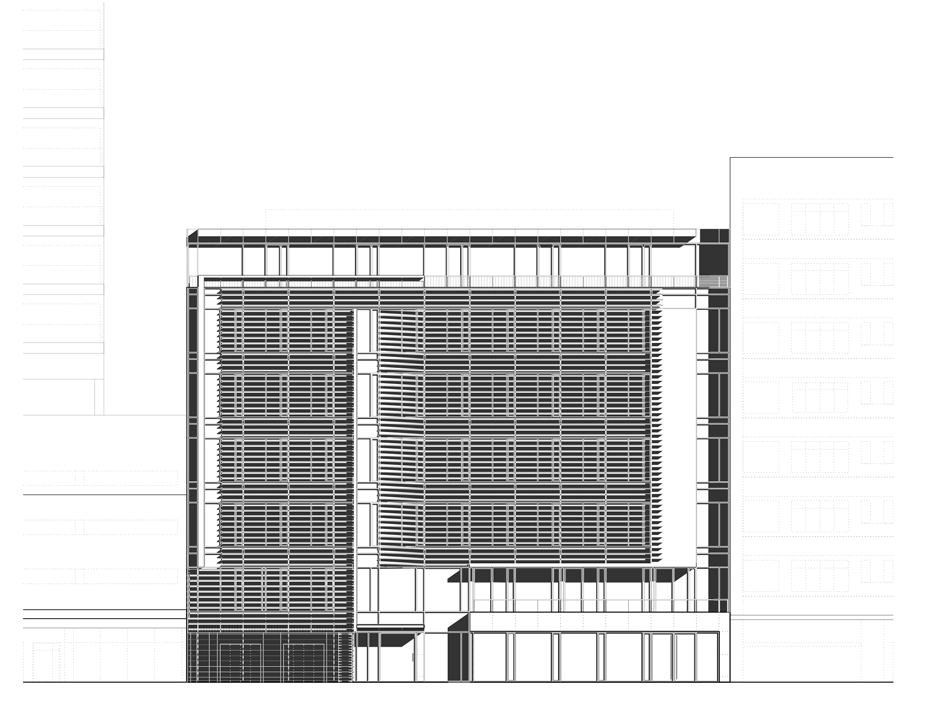Richard Meier's Leblon Offices in Rio feature horizontal louvres and vertical gardens
American studio Richard Meier and Partners has completed its first project in South America: a white and concrete office building with hidden vertical gardens in Rio de Janeiro (+ slideshow).
Located in the Leblon neighbourhood of this year's Olympic host city, the seven-storey building forms the new headquarters for Brazilian investment firm VINCI Partners.
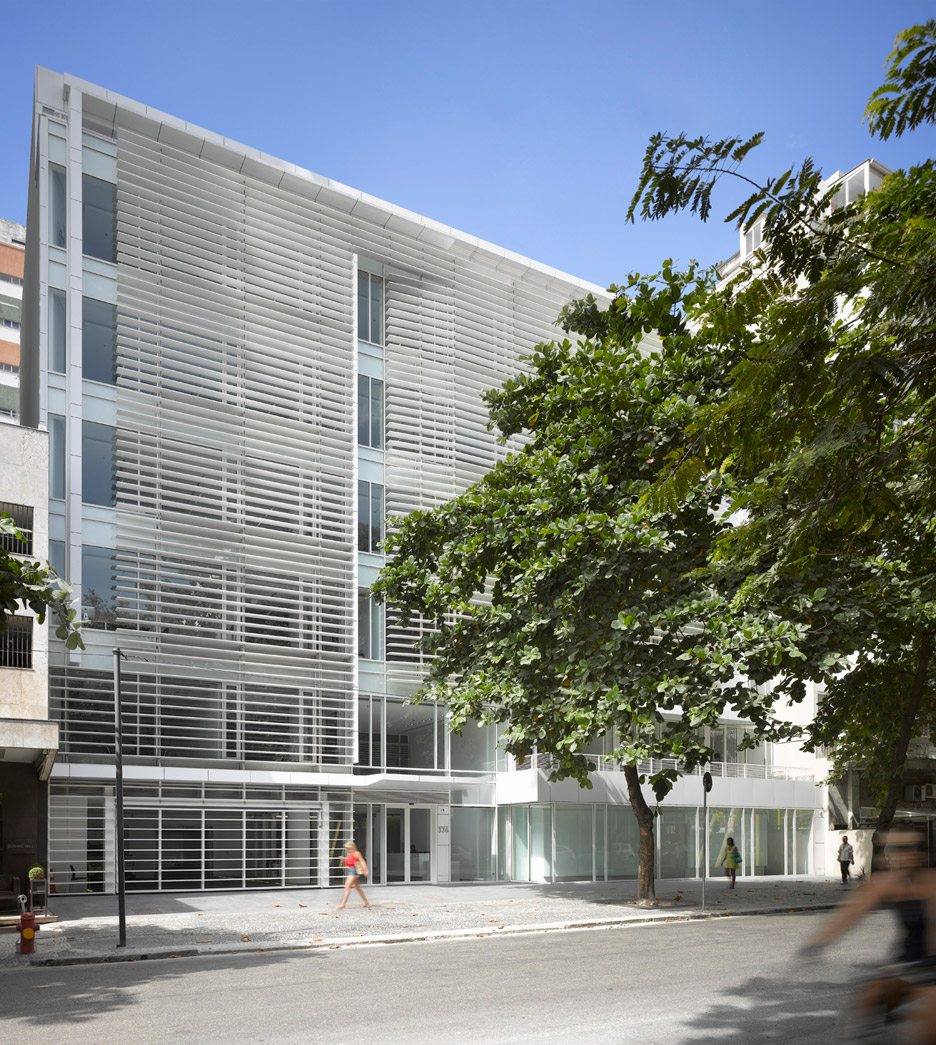
Its almost cube shape rises to a height of 25 metres and features 6,500 square metres of leasable workspace.
As the tight site is surrounded on three sides, Richard Meier and Partners had to come up with a range of solutions to naturally illuminate the offices.
"The main characteristic of the interior spaces is their openness and transparency," partner in charge Bernhardt Karpf told Dezeen.
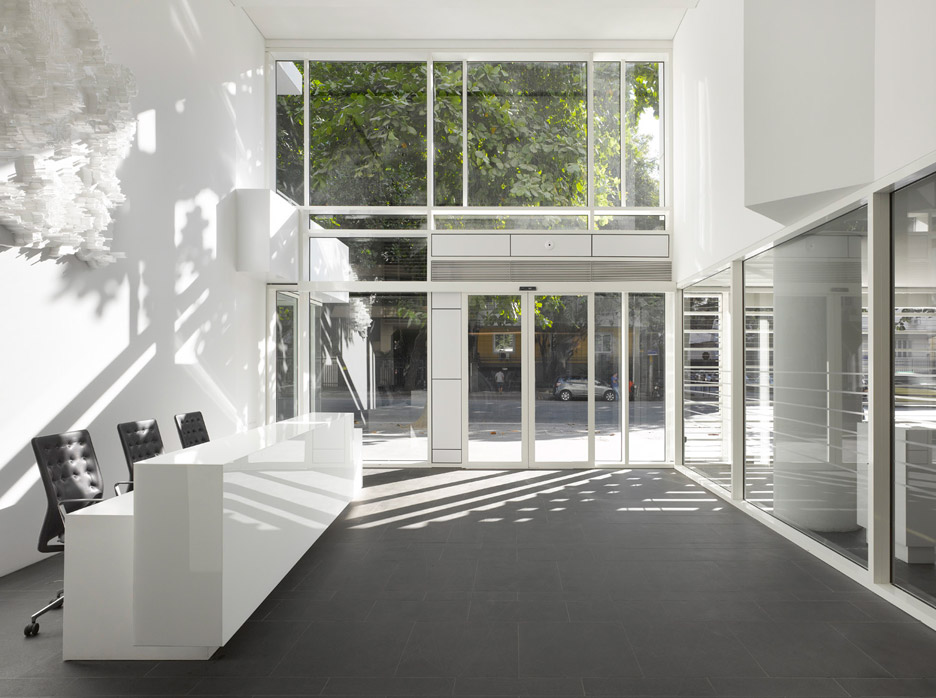
"They are filled with natural light and animated by the connection to the vertical gardens and the street life around the Bartolomeu Mitre Avenue."
To allow as much light into the building as possible while minimising glare, the architects added a layer of horizontal louvres across the glazed street-facing west facade.
"These louvers and their overall geometry create a shift in scale from the human proportions of the offices to the urban scale of the context," said Karpf.
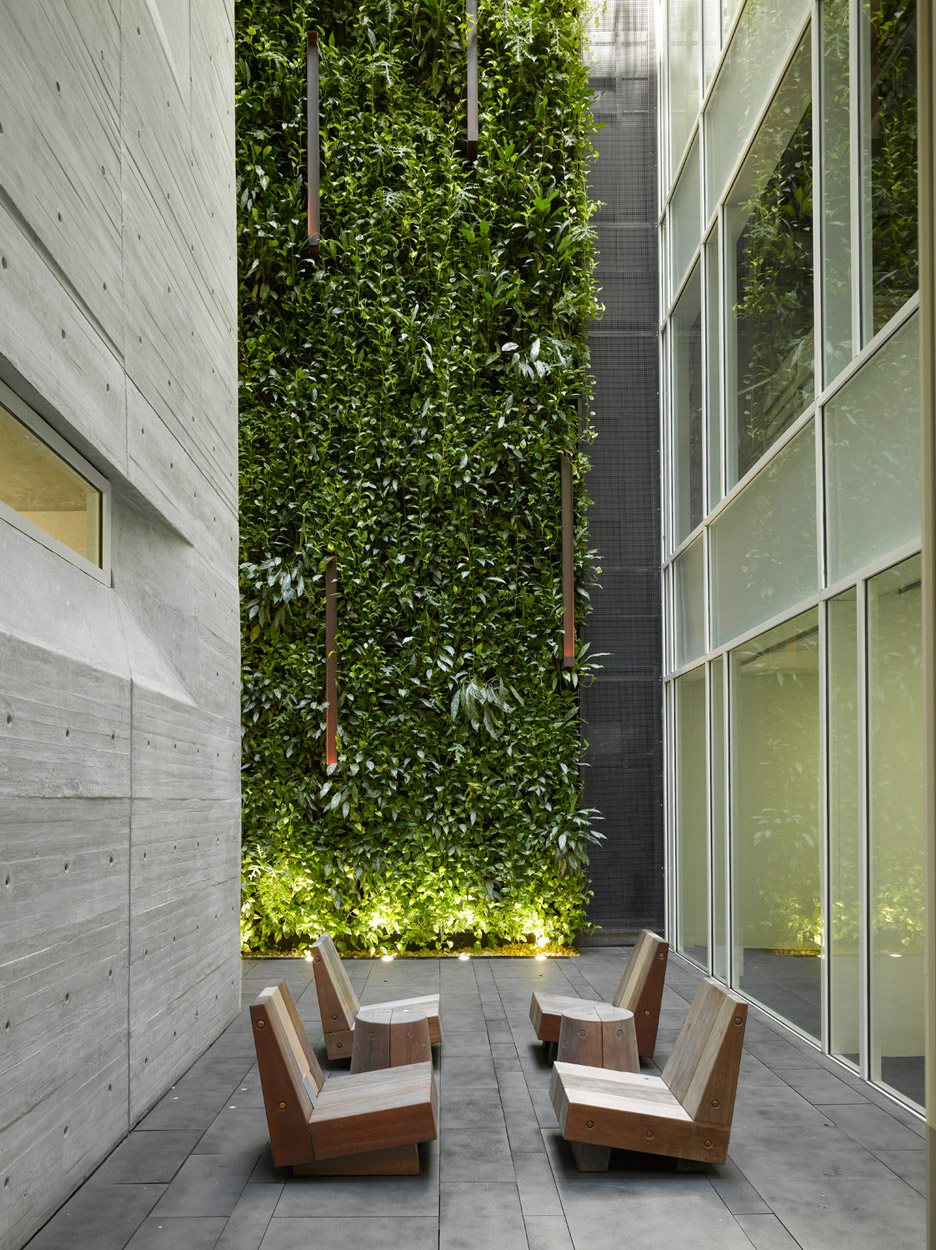
In the back corners, either side of the elevator back, are two courtyards designed to draw sunlight down into the adjacent workspaces.
Both feature vertical gardens that rise all the way to the roof level, adding greenery to the otherwise austere materials palette.
The white and glass surfaces are typical of the firm's signature style, used for projects including a waterfront hotel in South Korea, while the concrete and foliage nod to Brazilian Modernism – many examples of which can be found in Rio.
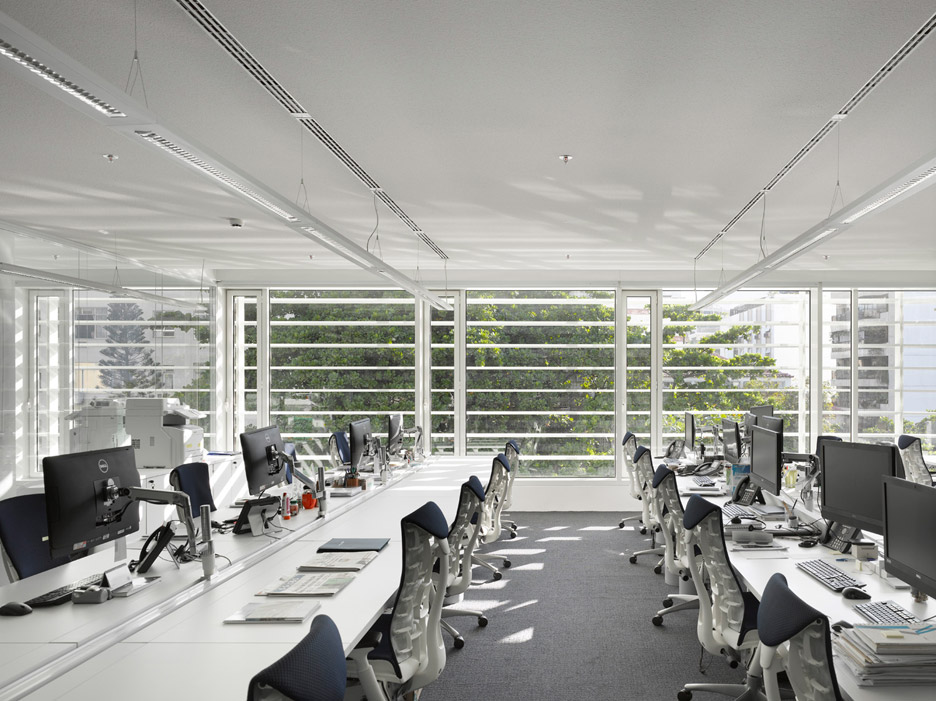
The building's form is also designed in reference to the city's existing architecture.
"The architectural massing, the subtle folds and the modulated proportions are evocative of the modern architecture found throughout the city of Rio de Janeiro," said Karpf.
Leblon Offices is accessed from Bartolomeu Mitre Avenue via a recessed entrance, which leads into a generous ground-floor lobby. Conference rooms, smaller meeting spaces and a staff kitchen are all located on this level.
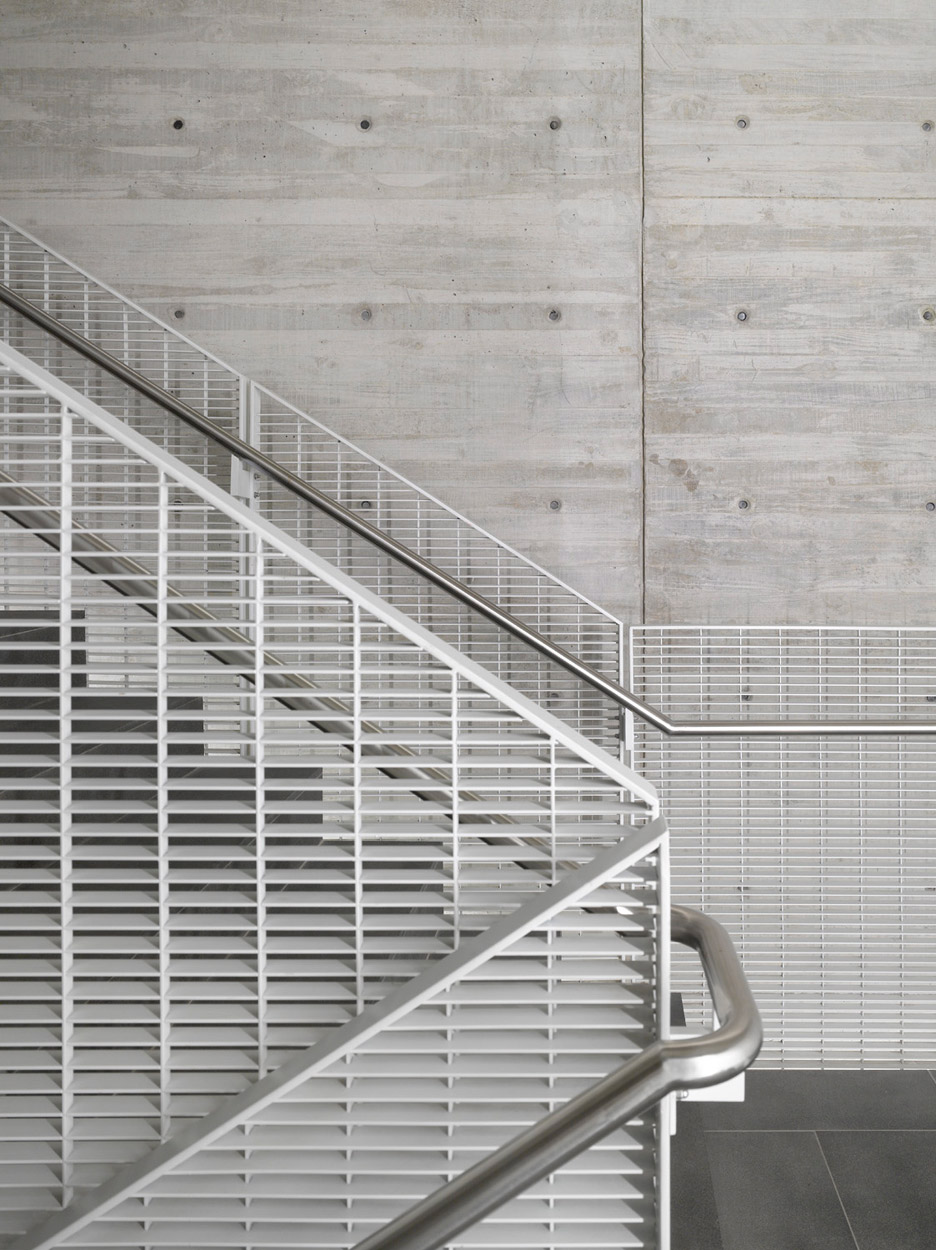
More group work areas and private rooms are scattered across the floor above, where the courtyards and a street-facing balcony are also situated.
Levels two and up all have flexible floor plates that the company can organise as it wishes.
"Each floor is a simple, highly ordered study in balancing transparency and natural light with various degrees of privacy required for a corporate interior," said Karpf.
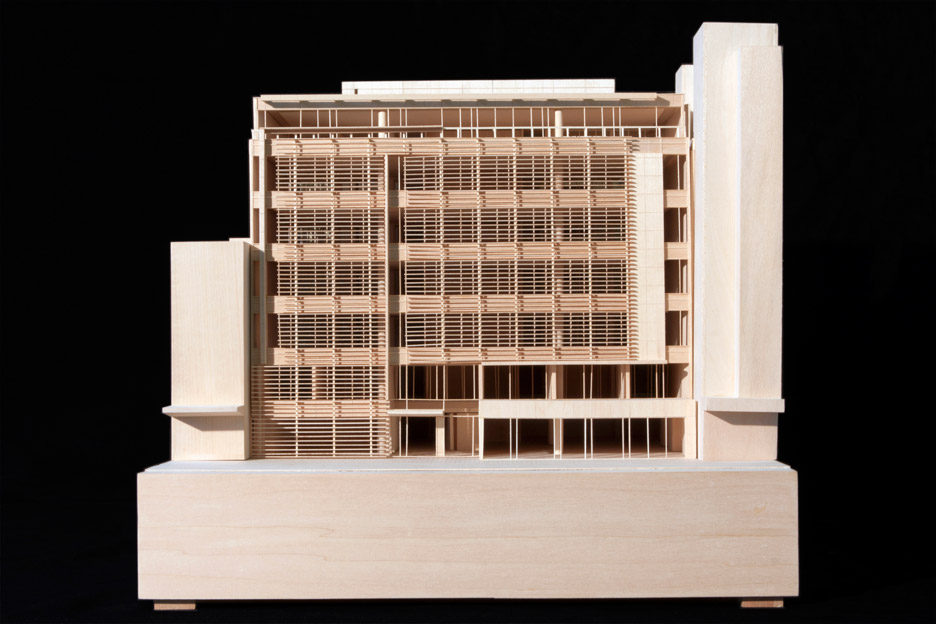
Three of the floors are situated below ground, providing additional office space and car parking.
The New York-based firm was founded by Pritzker Prize-winning architect Richard Meier in 1963. Its best known projects include LA's Getty Museum and the Douglas House perched above Lake Michigan, which was recently added to America's historic places list.
Richard Meier and Partners has designed multiple buildings in Latin America, including the Reforma Towers in Mexico City and the Vitrvm development in Bogota, but the Leblon Offices is its first to complete in the region.
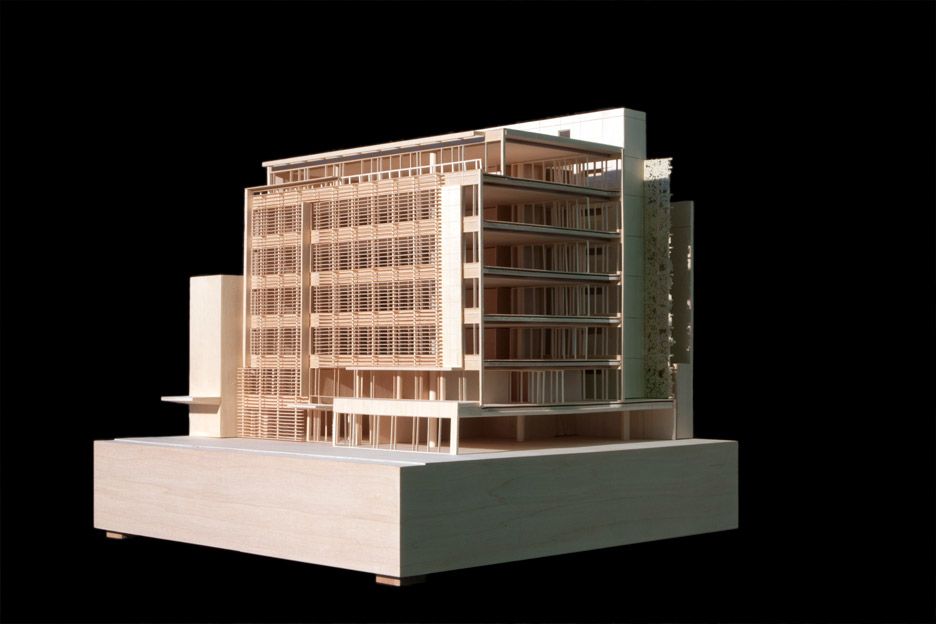
Rio de Janeiro has seen a swathe of development in the run up to this year's Olympic games, which kick off on 5 August 2016.
Along with the sporting venues, architecture projects that finished in time for the event include Santiago Calatrava's Museum of Tomorrow and Triptyque's revamp a 85-metre-high office block.
Photography is by Roland Halbe, unless stated otherwise.
Project Credits:
Design Principals: Richard Meier, Bernhard Karpf
Project Architects: Parsa Khalili, Anne Strüwing
Collaborators: Brandt Knapp, Ian Lotto
Owners: VINCI Partners
Associate Architects: RAF Arquitetura
