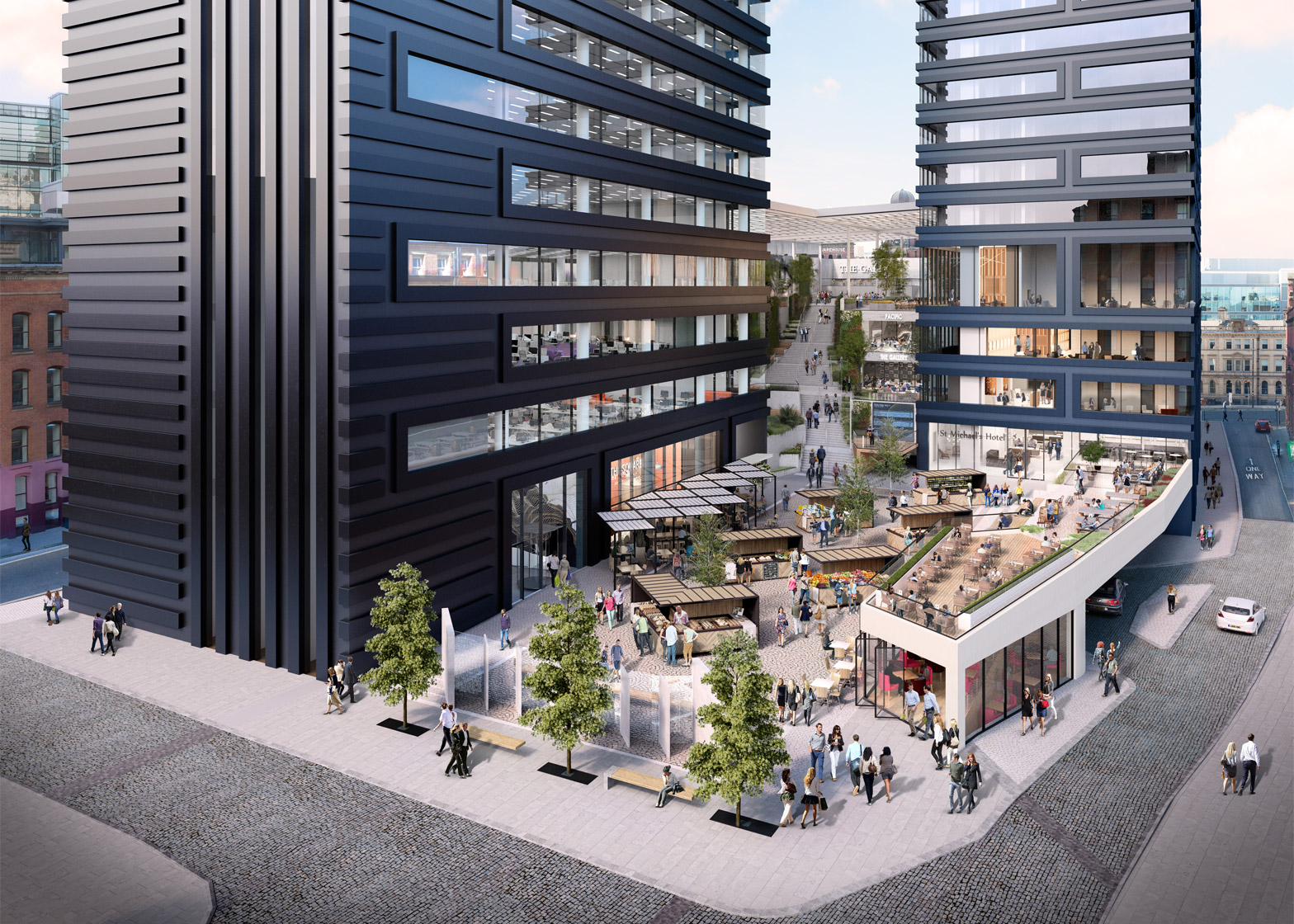Former footballers Gary Neville and Ryan Giggs have teamed up with architects office Make to design a luxury shopping and hotel complex on the site of a 1950s synagogue in Manchester.
Ken Shuttleworth of London studio Make designed the scheme for the former Manchester United players, who run the Jackson's Row Development Company with Burnley Football Club owner Brendan Flood.
The scheme, named St Michael's, includes a five-star hotel with 200 beds, 153 apartments, 13,000 square metres of office space and a 2,800-square-metre shopping centre. Two sky bars and restaurants also feature.
The 65,000-square-metre development will be made up of two towers, positioned on a half-hectare site in the city centre.
The 31-storey North Building and 21-storey South Building will frame a split-level square designed by landscape and urban design firm Planit-IE.
No affordable homes are included in the scheme, which is intended to attract tourists and wealthy residents with a price point "very focused at the high-end".
"St Michael's will reinvigorate the last, largely disused, streets in the heart of the city," said a statement from the development group.
"This is an area that has been under-utilised for many years and in many ways a forgotten part of the city, unless people had a specific reason for being there," it added. "This is in stark contrast to the vast majority of this area where activity levels and pedestrian movements are high."
Heritage body Historic England has raised concerns about the impact of the proposal.
The Manchester Reform Synagogue – one of the oldest in the UK – a 1930s police headquarters and the 19th-century Sir Ralph Abercromby pub are facing demolition to make way for the scheme.
A new synagogue would be incorporated into the lower levels of the North Building with details of the original building such as the existing front door reused.
"We recognise that the buildings on the site are in a conservation area and have merit in heritage terms," said the Jackson's Row Development Company.
"But we have to recognise that they were purpose-built facilities that are no longer situated to or appropriate for their original purpose."
The two squares are intended to connect the scheme with other regenerated areas including the Civic Quarter, Spinning Fields and St John's that surround the site.
The Lower Square would be framed by planting and provide an outdoor seating area, while the south-facing Upper Square is designed as an open-air event space.
"The area is surrounded by a number of key regeneration areas," said the developers. "However, in its current form it contributes nothing at all to them and indeed undermines the potential to integrate these areas seamlessly."
Up to 200 car parking spaces would also be included in the basement levels of the north and south buildings for visitors and residents.
A planning application for St Michael's will be submitted following public consultation in September 2016.
This is the second time Gary Neville has worked with Make. The former Manchester United captain first commissioned the firm to create his subterranean home in the hills of north Bolton, but the flower-shaped design has yet to get off the ground.

