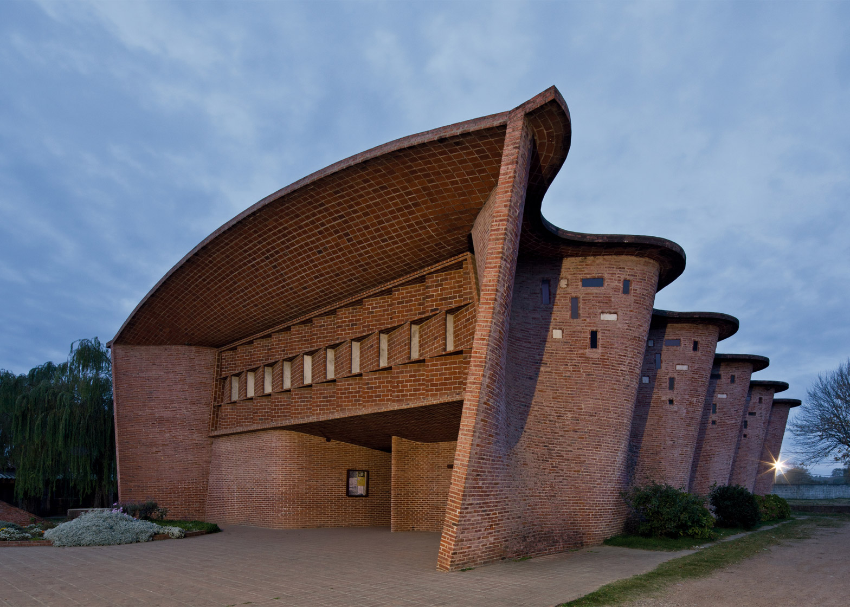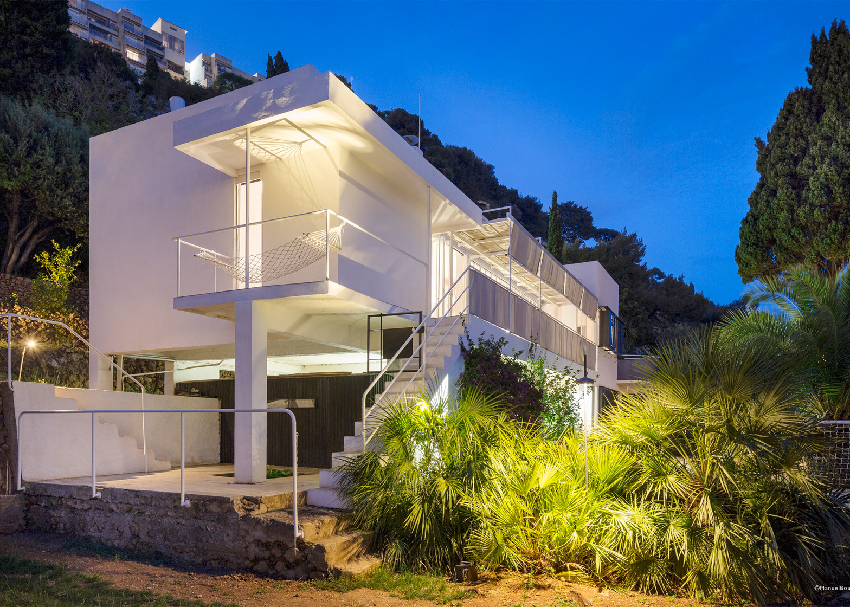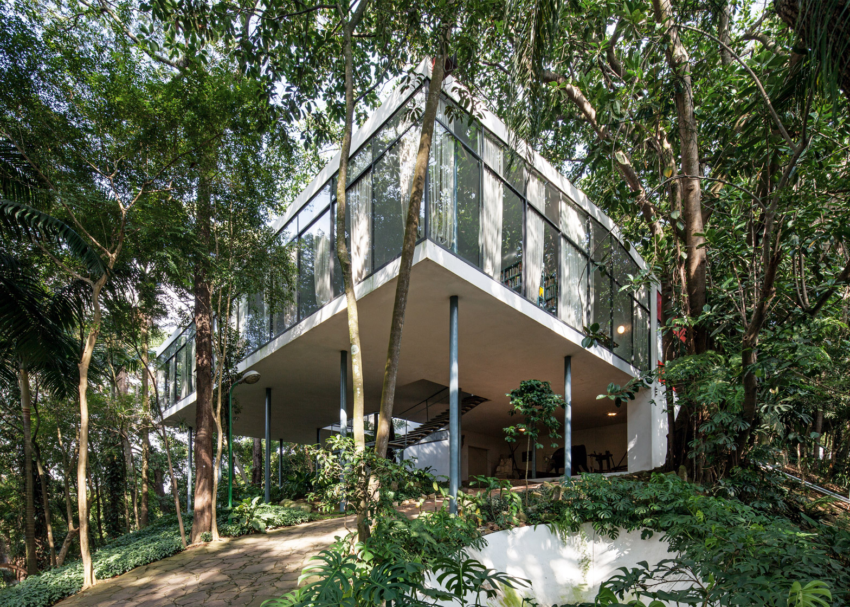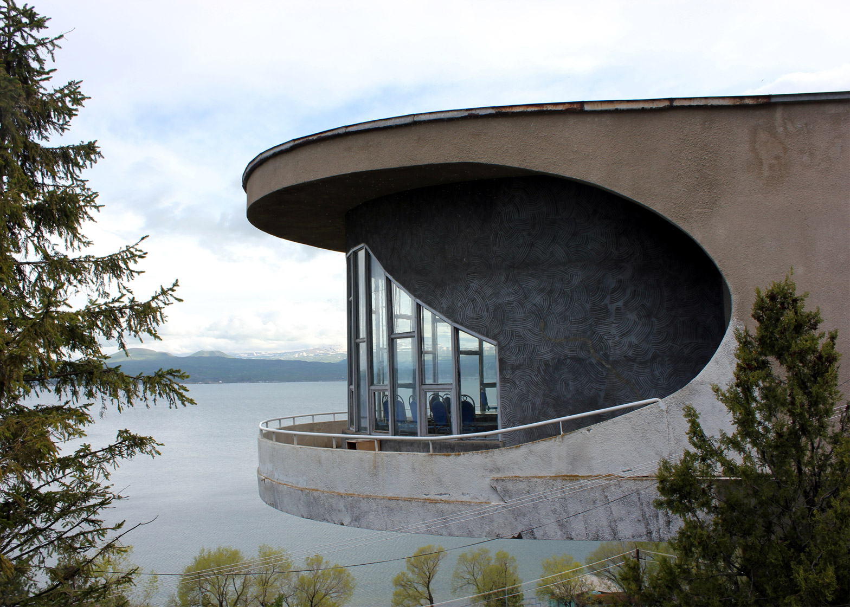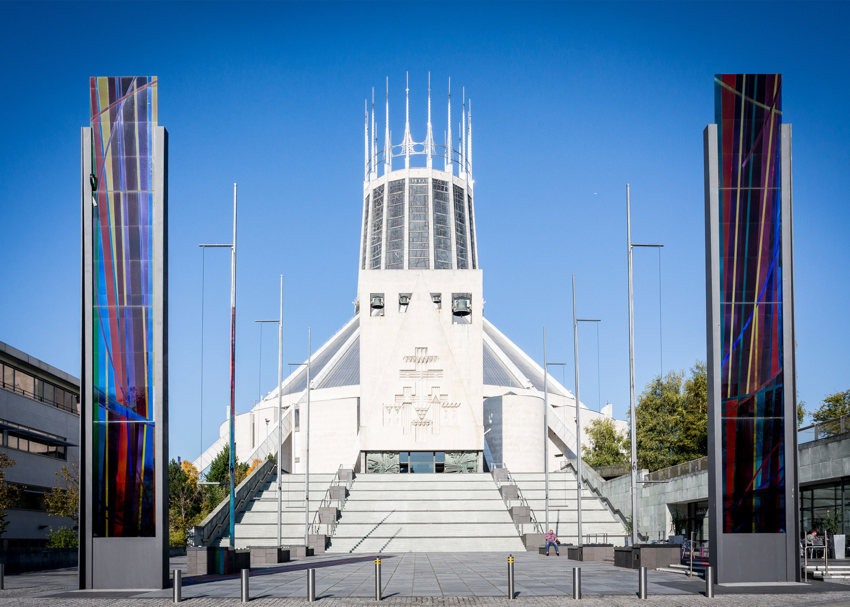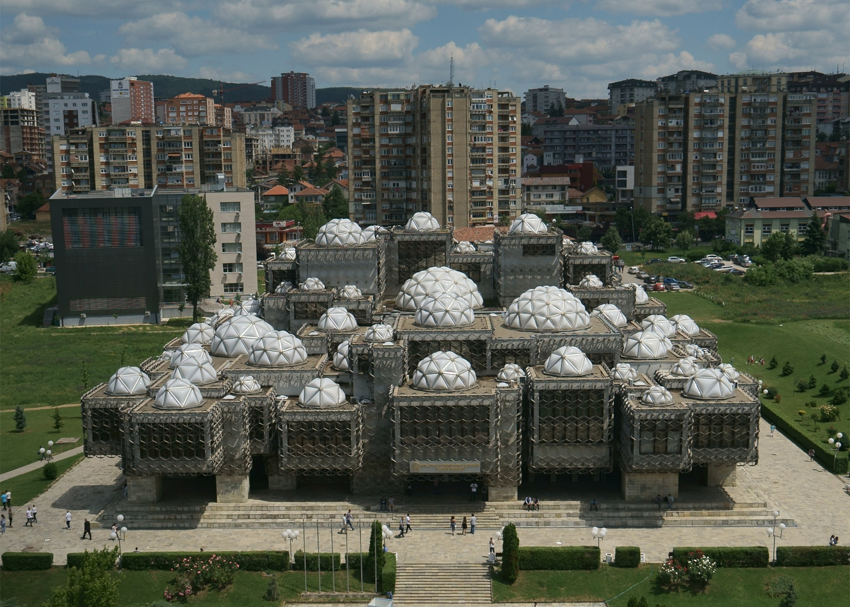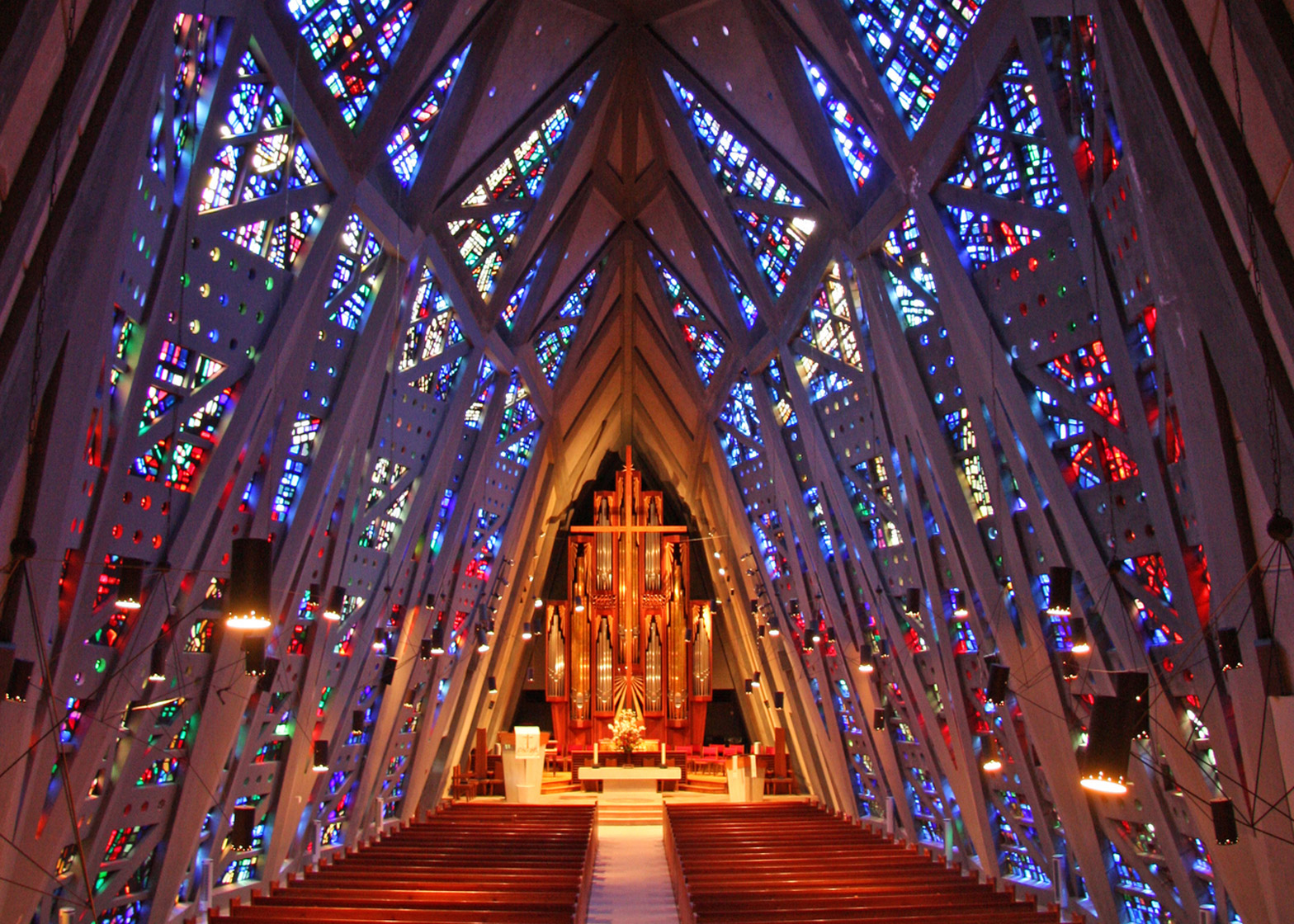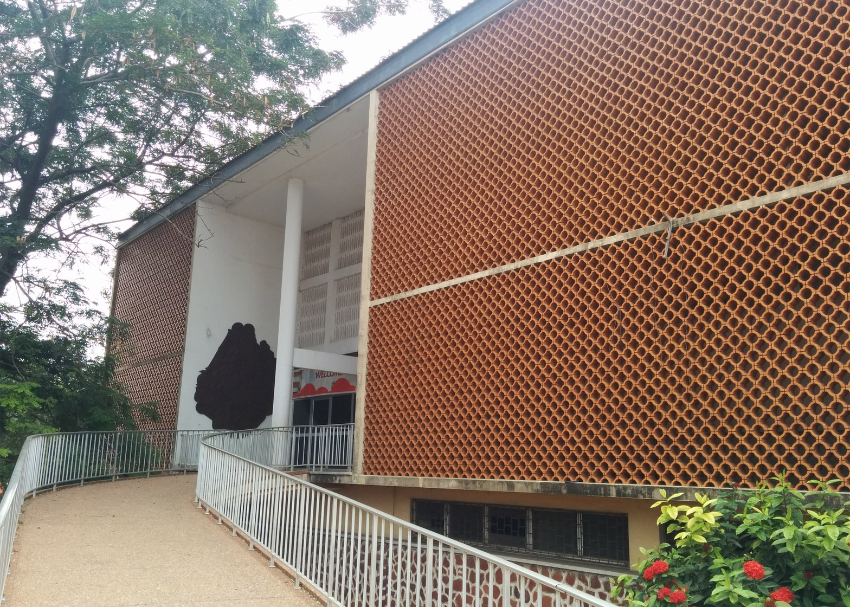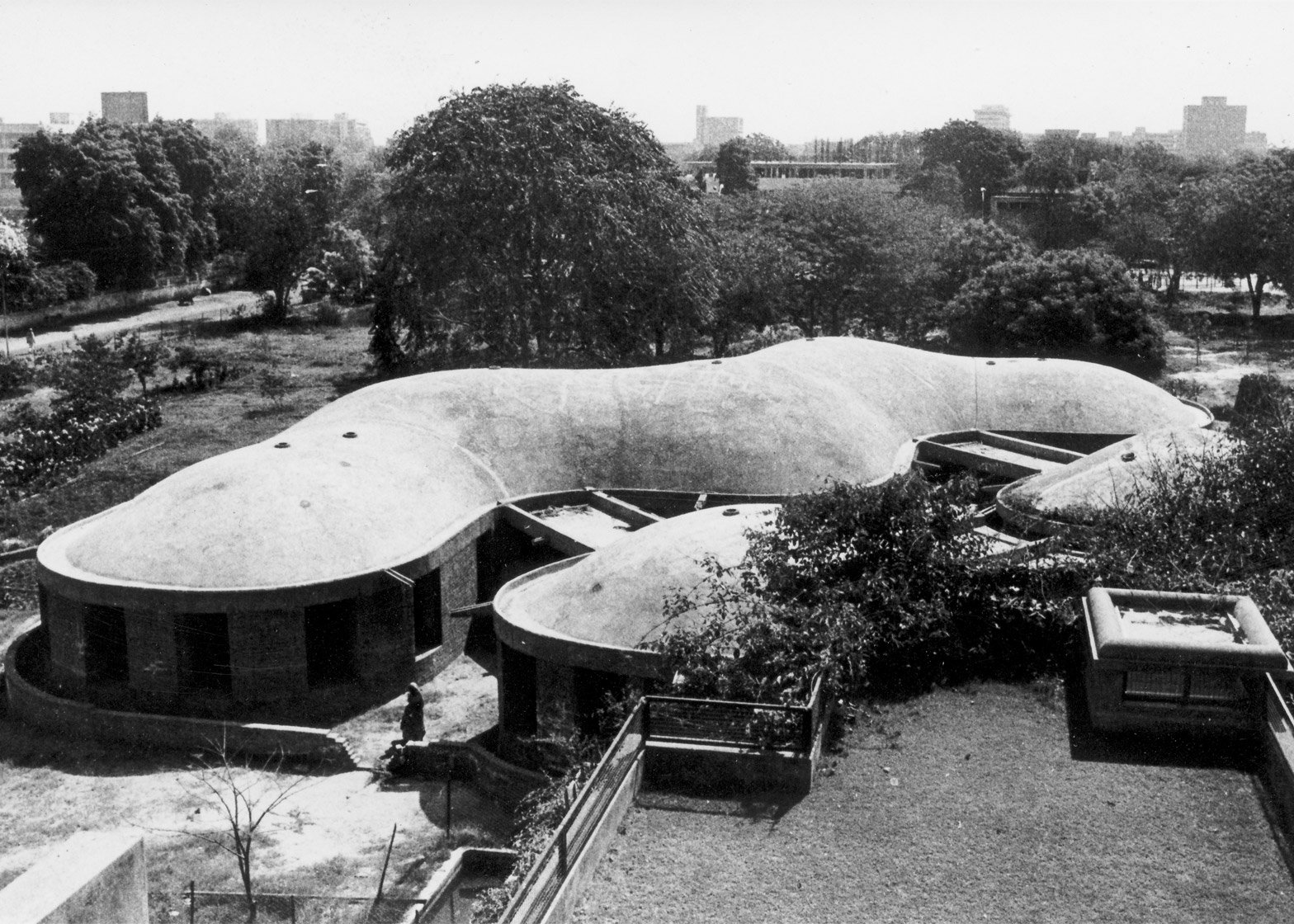Lina Bo Bardi's first building and Eileen Gray's villa defaced by Le Corbusier are among the structures that will receive conservation grants from the LA-based Getty Foundation, as part of its initiative to preserve Modernist architecture from the 20th century (+ slideshow).
The Getty Foundation announced this week it is contributing $1.3 million (£976,000) in grants to put toward the conservation of nine Modernist buildings "of the highest architectural significance" around the globe. The selected buildings face various issues, including ageing concrete and degraded stained glass.
The grants are part of the foundation's Keeping It Modern initiative, which was launched in 2014. To date, the initiative has supported the preservation of 33 buildings, ranging from the Sydney Opera House by Jørn Utzon to Finland's Paimio Sanatorium by Alvar Aalto.
The latest round of grants extends the program's reach to Africa and includes two buildings designed by women, a first for the programme.
"There is modern architecture far and wide that is deserving of conservation and protection," said Deborah Marrow, director of the Getty Foundation.
"We are pleased this year to support the initiative's first project in Africa, and to recognise the accomplishments of two outstanding women who pushed the possibilities of modern architecture forward."
Here are the nine grant recipients, each of which will receive a grant between $89,000 and $200,000 (£66,800 and £150,111):
Casa de Vidro, Brazil, by Lina Bo Bardi
Lina Bo Bardi was a leading mid-century Modernist architect in Brazil. The Casa de Vidro, or Glass House, was constructed in São Paulo between 1950 and 1952, and marked her first completed project and a precursor to larger civic projects.
It served as a personal residence for the architect and her husband after they emigrated to Brazil from Italy. The main volume floats above the ground and features large panes of sliding glass.
The home "demonstrates Bo Bardi's resourceful use of low-cost fabrication techniques and industrially produced materials, as well as her adaptation of European Modernism to the natural settings and craft traditions of Brazil," said the Getty Foundation.
Since 1995, the home has been under the stewardship of an institute founded by Bo Bardi to promote Brazilian culture and arts. While the building has been well preserved, the institute recognises the need for a maintenance plan to ensure its longevity.
The Getty grant will enable experts to conduct a 3D topographic survey of the site and develop a detailed conservation scheme.
Children's Library, Ghana, by Nickson and Bory
Designed by local firm of Nickson and Borys and completed in 1966, the Children's Library in Accra was part of a Modernism movement that emerged in post-colonial West Africa. A bris-de-soleil shields a series of semi-open-air spaces from direct sunlight and enables ventilation and cooling.
"The climate-sensitive design and materials ensured effective functioning of the building without the added need for indoor temperature control, making the library a prime example of 'Tropical Modernism'," said the Getty Foundation.
The building is owned by the Accra Metropolitan Assembly and maintained by the Ghana Library Board. While in decent condition, the library has never been upgraded nor extensively studied.
The grant will enable a group of experts to examine the building and develop a conservation strategy. The team will include university students from Ghana and the UK, and the research results will be shared in an exhibition.
Cristo Obrero Church, Uruguay, by Eladio Dieste
The Cristo Obrero y Nuestra Señora de Lourdes church was the first independent commission for Uruguayan architect and engineer Eladio Dieste, who was known for his experimental use of brick.
Situated on the fringe of the resort town Atlántida, the church features two layers of red bricks surrounding a pre-tensioned iron armature, and a bell tower with perforated walls and an open, circular staircase that has no handrails nor support columns. Windows and apertures contain coloured glass that softens daylight entering the building.
The local community has maintained the church, but it is showing signs of wear and tear. "Compounding the need for repair is the fact that Dieste's engineering is not always fully understood, making it difficult to develop conservation plans without in-depth technical analysis," said the Getty Foundation. The grant will be used to fund a rigorous study of the building and the development of a conservation plan.
First Presbyterian Church, Connecticut, USA, by Wallace Harrison
Completed in 1958 in Stamford, Connecticut, the First Presbyterian Church "marries innovative Modernist design with the colourful stained-glass and soaring interior space of traditional religious architecture".
The fish-shaped building was constructed using prefabricated, triangular panels of concrete, and its sanctuary windows contain over 20,000 pieces of multi-coloured glass.
Architect Wallace Harrison's use of dalle de verse – a technique in which coloured glass is set within a concrete web – set a new precedent "in achieving elegance with cost-effective, prefabricated materials", according to the Getty Foundation.
The church congregation has maintained the building, but it nonetheless faces threats from water infiltration, ageing infrastructure and deterioration of the stained glass. The grant money will help experts survey and document the site, and in turn devise a conservation plan.
Liverpool Metropolitan Cathedral, UK, by Sir Frederick Gibberd
Completed in 1967, the Liverpool Metropolitan Cathedral marked the culmination of a century-long endeavour to construct a Catholic cathedral in the city. It was designed by Sir Frederick Gibberd – known for his architecture, urban planning and landscape design –and was built atop an unfinished cathedral by Sir Edwin Lutyens.
The architect worked closely with artisans on the building, which features a distinctive concrete tower with dalle de verre stained glass. "The sanctuary soars above the city's skyline, a crown-shaped emblem of faith reinterpreted in the language and materials of Modernism," said the Getty Foundation.
Construction defects emerged early on, including leaks and the failure of mosaic cladding to adhere to concrete buttresses. The building is owned by the Archdiocese of Liverpool, which is a committed steward.
The grant money will fund a thorough analysis, including environmental monitoring and the creation of 3D models to assess the structure and performance. The funds will also be used to develop and test a conservation repair methodology for the stained glass.
National Library of Kosovo, Kosovo, by Andrija Mutnjakovic
The National Library of Kosovo stands as a powerful landmark within the capital city of Pristina. "Reflecting on the region's diverse heritage and distinct cultural spirit, Croatian architect Andrija Mutnjakovic (b. 1929) sought to create an authentic national architectural expression when he designed the building in 1971," said the Getty Foundation.
Constructed with in-situ cast concrete, marble floors and white plastered walls, and topped with 99 translucent acrylic domes, the library recalls buildings from the Ottoman Empire.
The building drew mixed reviews when it opened in 1982, but is now treasured by the community and viewed as an exemplar of late Yugoslav Modernism. In recent years, the building has shown signs of ageing, most notably leaks.
The grant will enable a team of experts to analyse every aspect of the building and develop a detailed conservation plan. Their efforts will help support the building's nomination for protection at the national level.
Sevan Writers' Resort, Armenia, by Gevorg Kochar and Mikael Mazmanyan
Situated on a lakeshore outside of the capital city of Yerevan, the Sevan Writers' Resort served as a retreat for the Writers' Union of Armenia during Soviet rule. The resort consists of a guest house (1935) and lounge (1965), which are aesthetically divergent.
"The markedly different stylistic choices are the result of Armenia's close but often fraught relationship with the Soviet Union," said the Getty Foundation. The guest house, designed by architects Gevorg Kochar and Mikael Mazmanyan, features abstract forms and egalitarian spaces that embodied social utopianism and the ideals of the revolution.
Two years after the project's completion, the architects were arrested by the Stalin regime and exiled to Siberia for 15 years. Decades later, Kochar was commissioned to add the lounge. "Emulating the International Style, the new building complemented the guest house and harmonised the ensemble with the natural landscape," said the foundation.
The site continues to be used today as a place for rest and contemplation. The grant will support a scientific analysis of the buildings and the development of a conservation scheme.
Villa E-1027, France, by Eileen Gray
Situated on a rocky hillside shore along the Côte d'Azur, the Villa E-1027 served as a retreat for Eileen Gray, a noted furniture designer, and her partner Jean Badovici, an architecture critic.
Completed in 1929, the dwelling is "a model of Gray's uniquely balanced approach to Modernism that attends to the inhabitants' practical and spiritual needs". Her vision for the interior was compromised in the late 1930s when Badovici – without Gray's consent – commissioned the architect Le Corbusier to paint seven murals inside the house, which remain there today.
The dwelling suffered degradation as its ownership changed hands over the decades. Today, it is owned by the nonprofit group Association Cap Moderne. A restoration project in 2010 stabilised the site.
The Getty grant will be used to develop a comprehensive restoration plan and to conduct scientific research that will help mitigate environmental threats.
Workshop Building, India, by Gautam Sarabhai
Completed in 1977 and designed by Gautam Sarabhai, the Workshop Building is a significant example of India's modern architectural heritage.
"Resulting from local applications of modern engineering and design, the building was inspired by the early work of Frei Otto and embodies Sarabhai's belief that elegant forms emerge from pushing engineering to its limits," said the Getty Foundation.
The building was constructed in Ahmedabad as a vocational training centre and is affiliated with the BM Institute for Mental Health. It features a lightweight steel grid frame that is covered with a thin-shell Ferro cement roof, which enables a column-free interior space with a span of 134 feet (41 metres). Two smaller additions were constructed using bamboo.
The architect purposefully designed a building that could be constructed without expensive formwork or specialist contractors. To ensure the building's longevity, the BM Institute has assembled an international team of experts to study the structure, including Sarabhai's grandson, who is a trained architect. The grant will support the study, including the development of a Building Information Model.
Photography is provided courtesy of the Getty Foundation.

