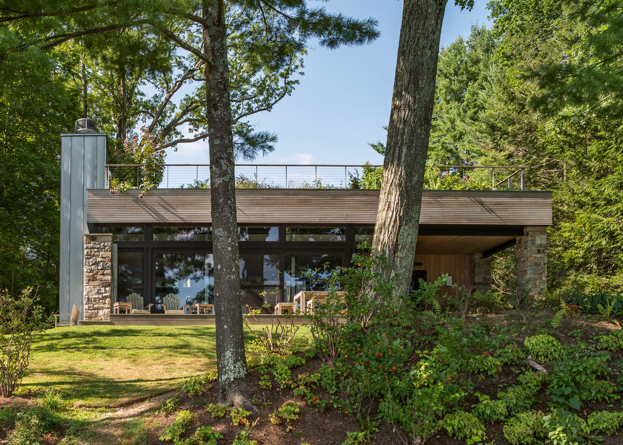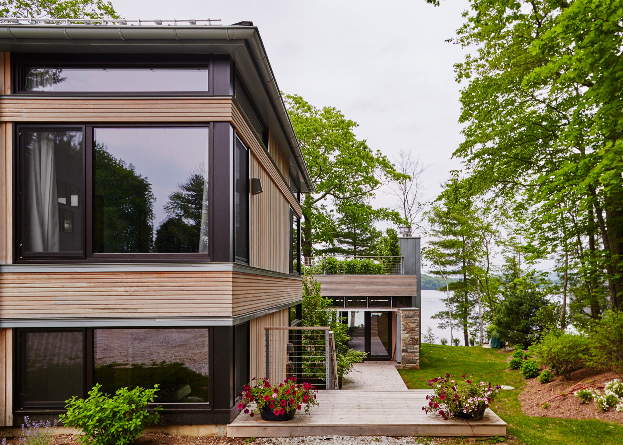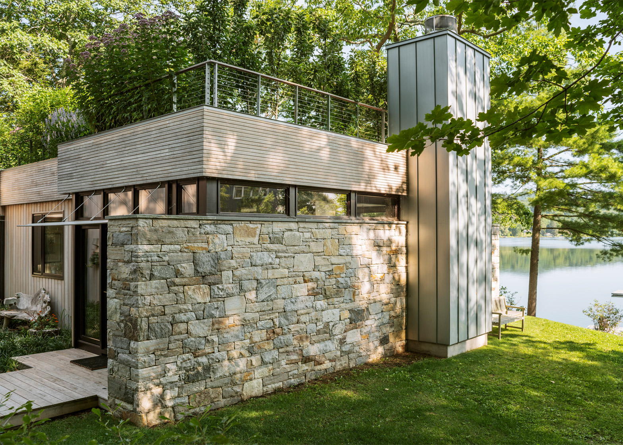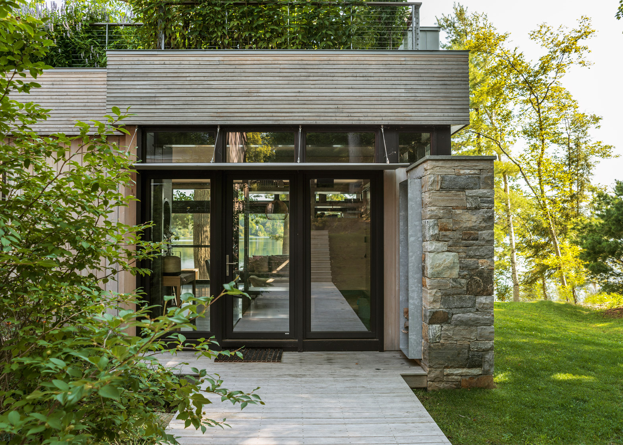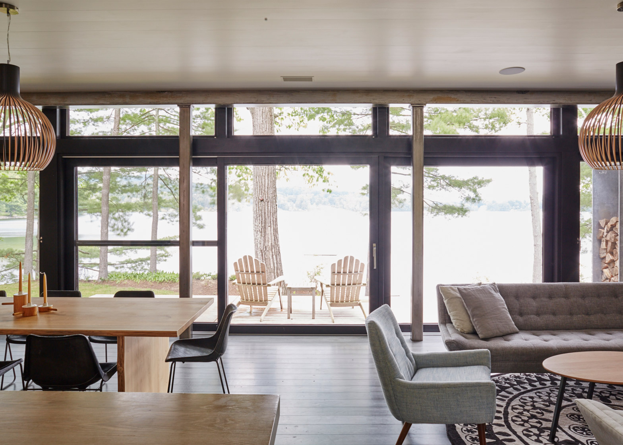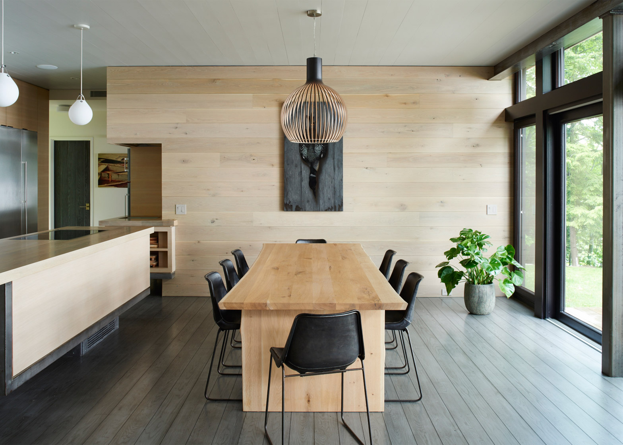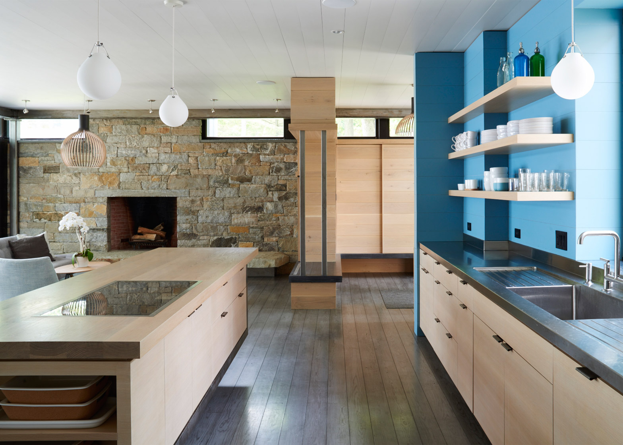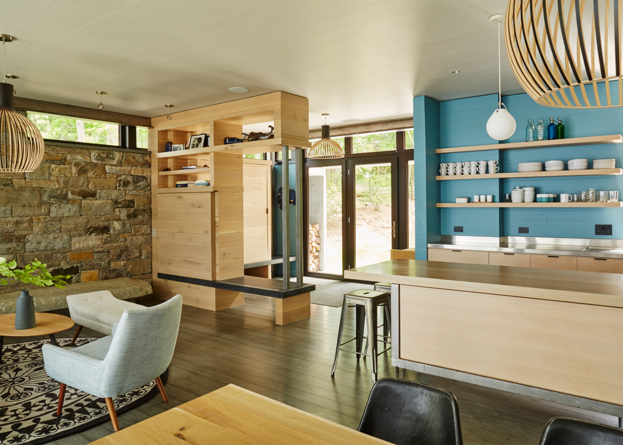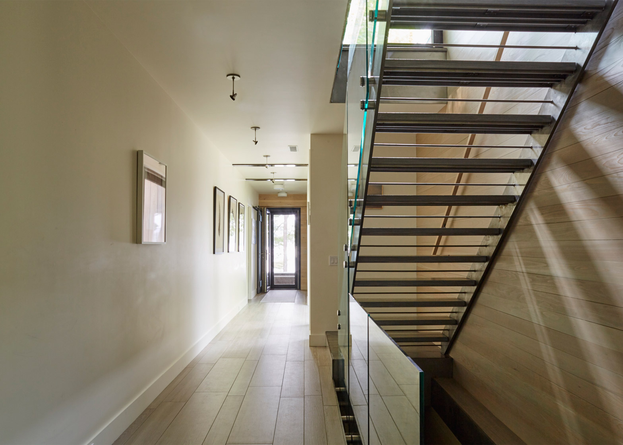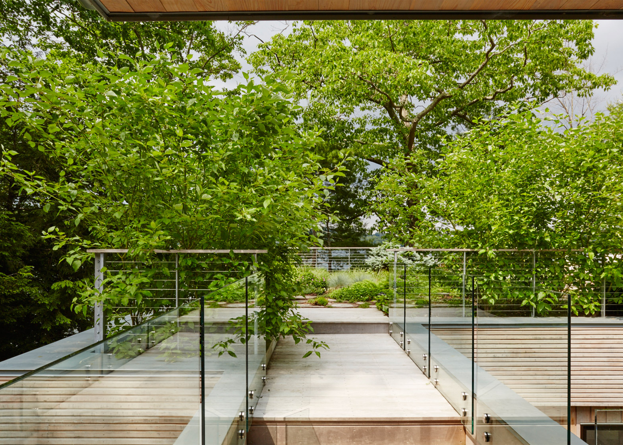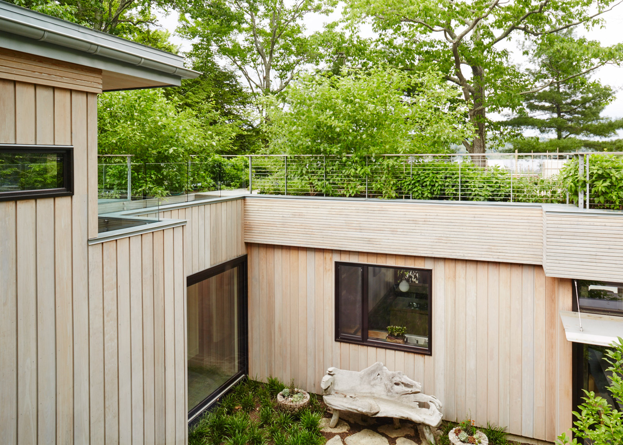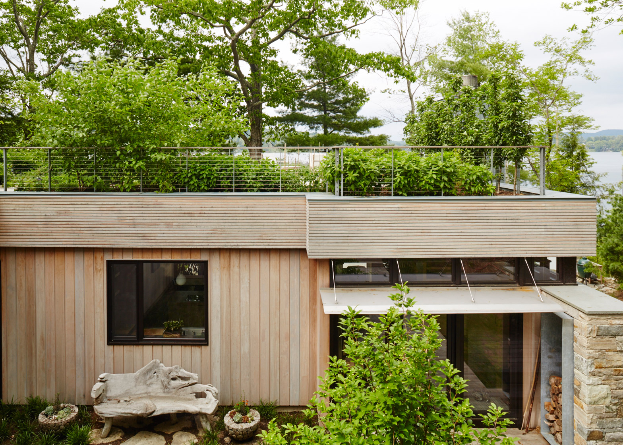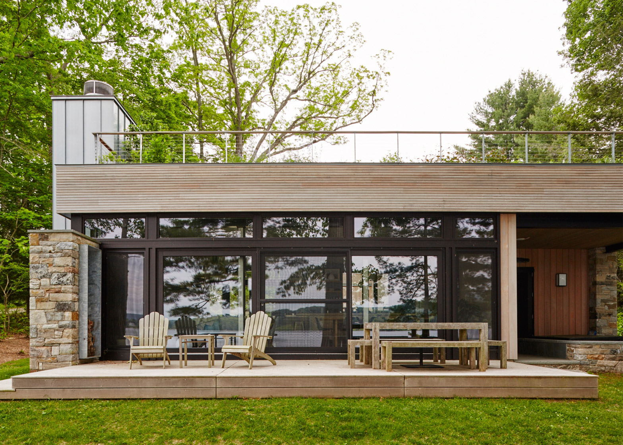Lush greenery tops one half of this three-bedroom residence on the shore of Connecticut's Lake Wononscopomuc, which local studio Allee Architecture and Design created as two separate parts (+ slideshow).
The stone and wood Wononscopomuc Residence in Lakeville is made up of a pair of principal volumes: a public "pavilion" for entertaining guests and a private "sleeping box" for a couple and their two daughters.
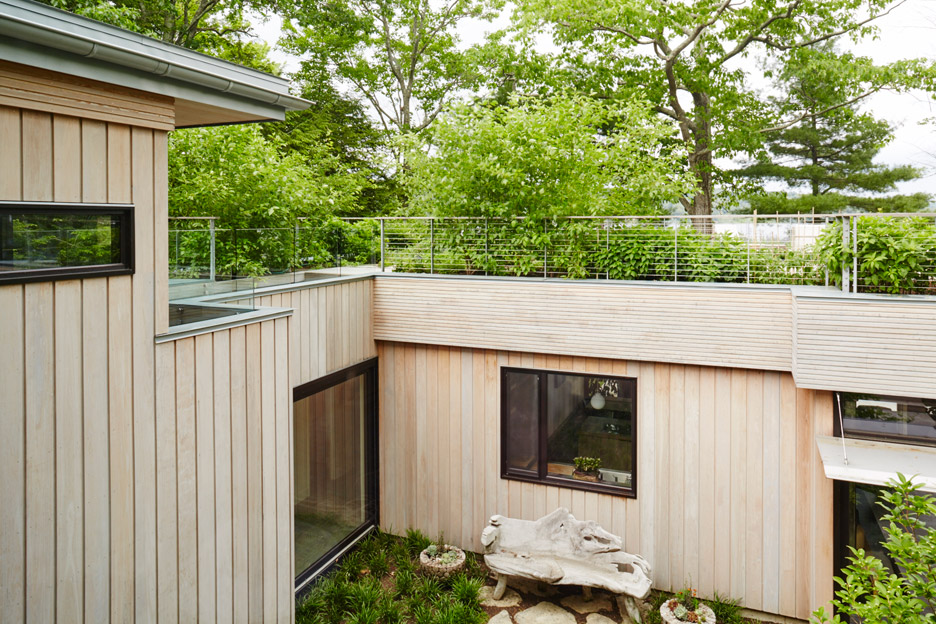
Strict zoning requirements for the lakeside prevented Allee from fulfilling the brief in the prescribed site. However, the designers used the foundations of a previous cabin by the lake to extend the project's buildable area.
The one-storey pavilion fully encompasses the area of the former structure, and includes kitchen and dining functions for when visitors are over.
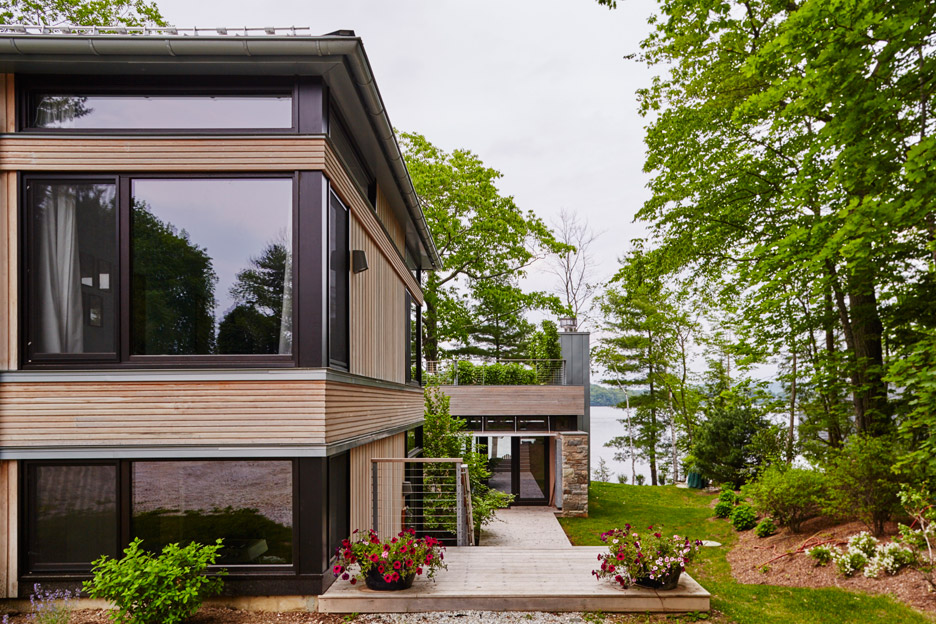
The low volume has broad sliding doors that provide residents with views of the lake, and that lead to a ground-level terrace. The north-western corner was cut out to accommodate a hot tub.
Above, the architects laid out a lush roof garden. The studio describes it as "an intensive live roof over the public section with deck, fruit trees, vegetable garden, blueberries, herbs and a variety of flowers and coniferous plantings".
"Programmatically, the pavilion suits the client's desire to feel connected to the lake and the informal layout allows multiple groups/generations to be together at the same time," they added.
The "sleeping box" was allowed to be built on two storeys, and contains three bedrooms. The ground floor is used for a bedroom and a family room that acts as a "relief valve at night for large groups of kids".
A glass and metal staircase leads upstairs, where a shared landing separates the master bedroom and children's bedroom.
The home's public and private volumes are connected on two levels.
On the ground floor, a glazed walkway allows visitors to circulate from one to the other.
Residents can also use an outdoor elevated walkway to access the rooftop lounge from their bedrooms.
An semi-enclosed courtyard between the two volumes emphasises the house's natural setting.
Local stone, quarried less than 10 miles (16 kilometres) away from the residence, was used for the exterior cladding alongside Atlantic white oak. The wooden siding was used for the desirable patina it will acquire over time.
The same material was also used for much of the interior finishes throughout the dwelling. Instead of choosing drywall, the architects finished the walls with painted poplar or oiled white oak.
In the public volume, a steel structure was required to support the additional roof load of the garden above. The visible structure supports precast concrete planks that span the length of the pavilion.
Other residences in Connecticut include a bright red barn-shaped artist retreat overlooking the Long Island Sound, and a timber-clad box raised up by concrete buttresses that serves as a country escape for a family in New York City.
Photography is by David Allee.

