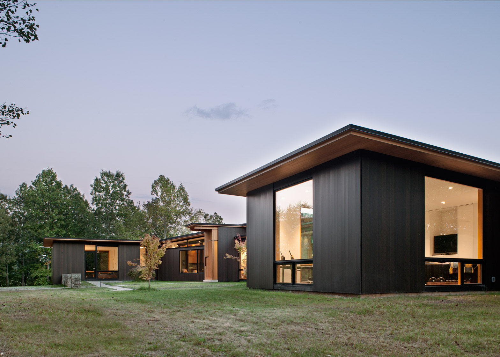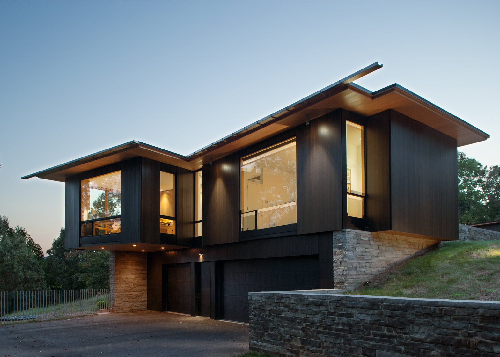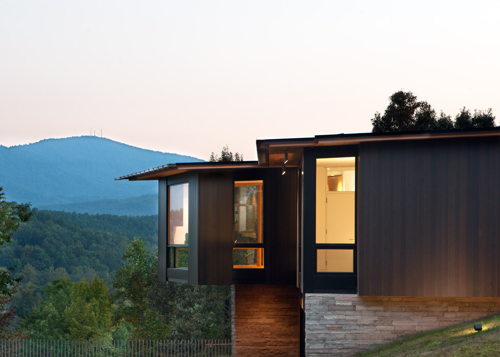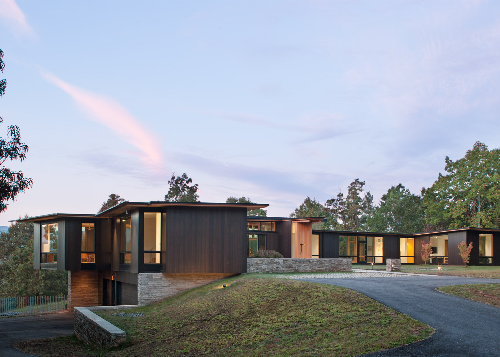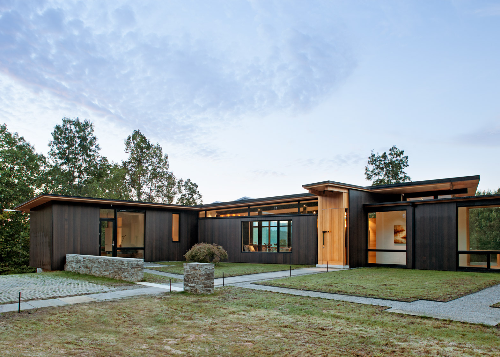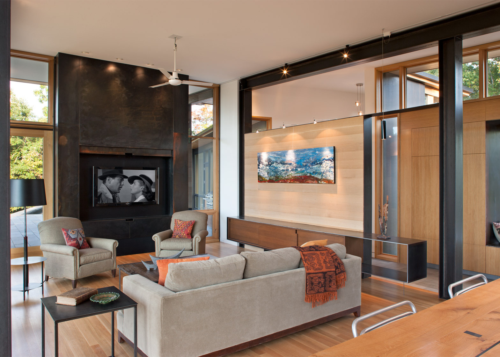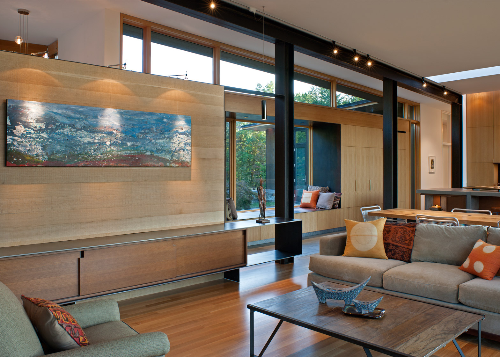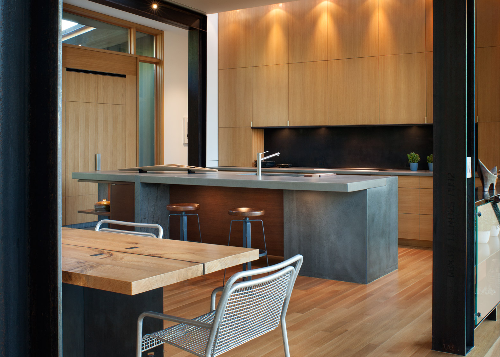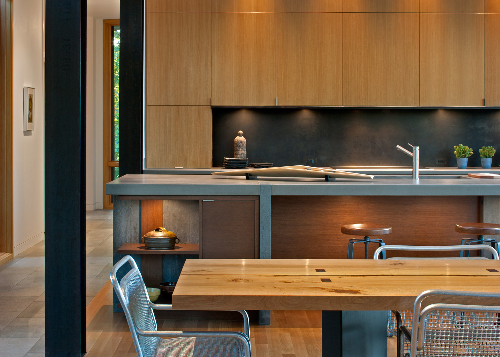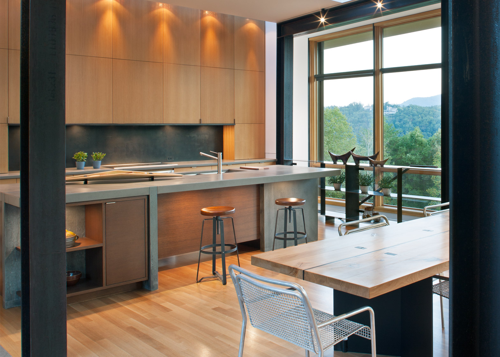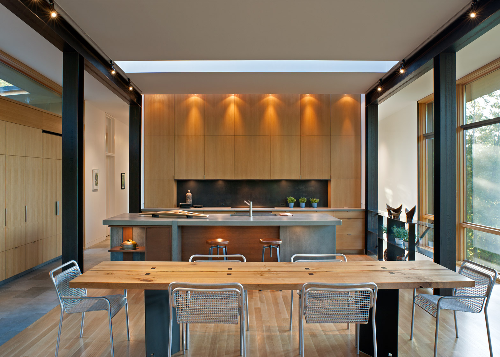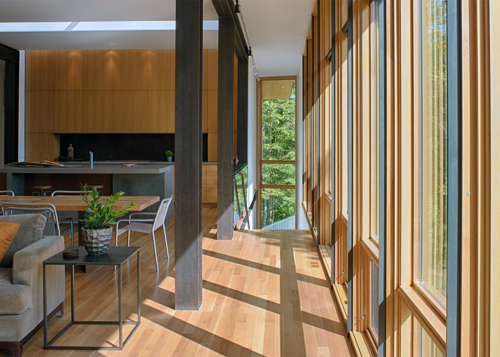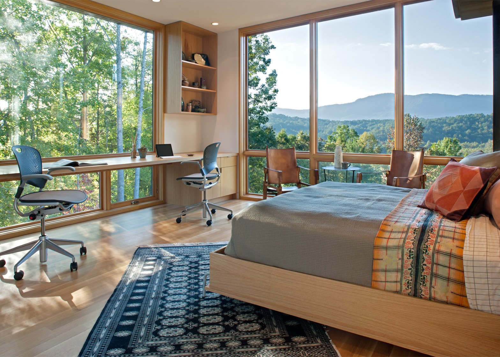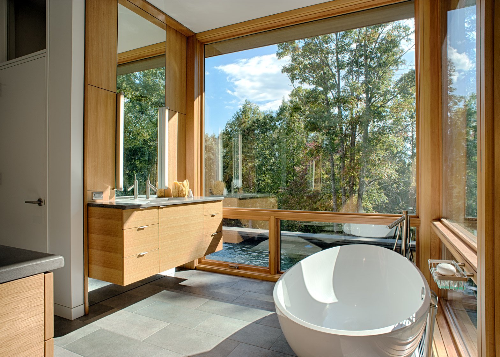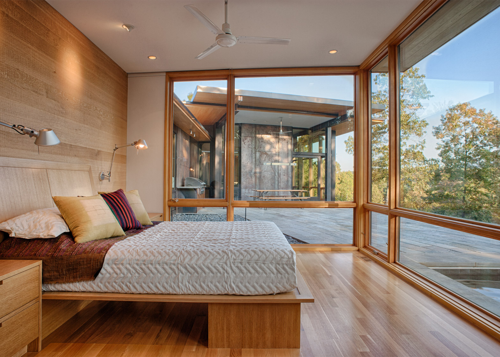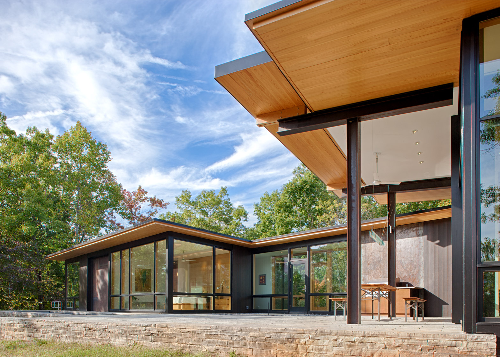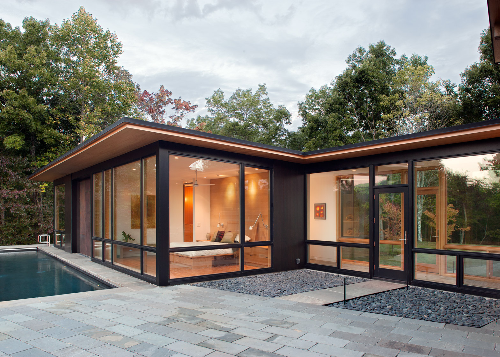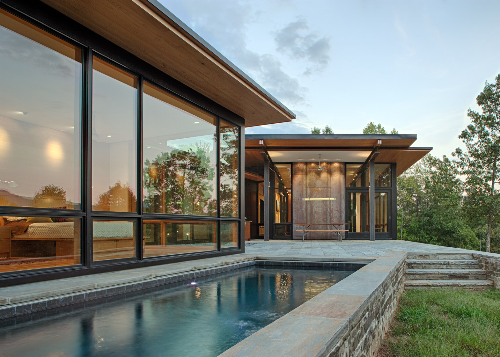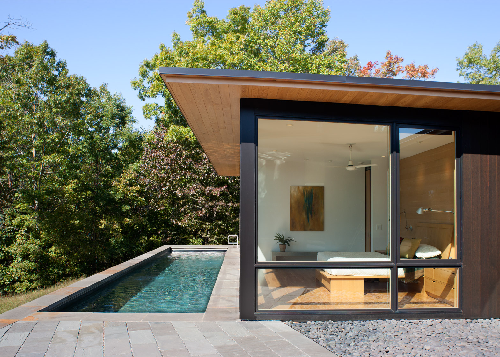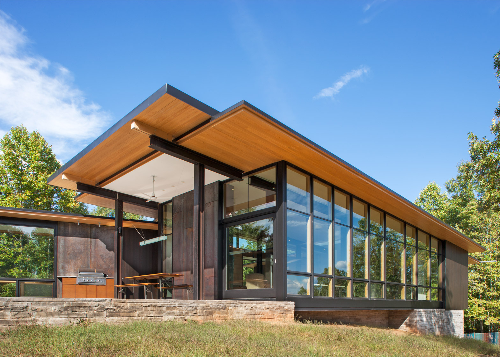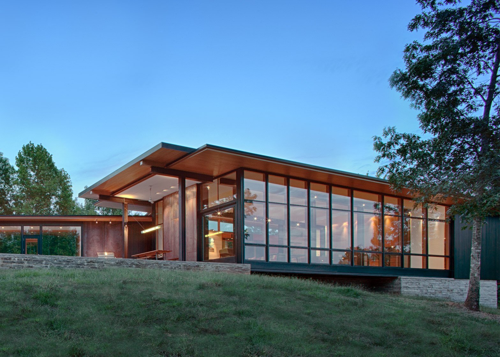US studio Carlton Architecture has completed a lakeside house in North Carolina that features expansive window walls, and ample use of wood and pre-rusted steel (+ slideshow).
Located in the western portion of the state, the Piedmont Residence sits in the foothills of the Blue Ridge Mountains and overlooks a lake.
The holiday home was designed to address "the clients' desire to be deeply connected to the land in a clean, modern and simple work of architecture," said Carlton Architecture, a design-build firm based in Asheville, North Carolina.
Stretched across a wooded site, the two-storey dwelling is clad in weathering steel panels and dark-stained cedar, similar to another property in the state. Soffits are sheathed in cypress with a clear finish.
A long walkway leads to a front door made of rift-sawn white oak. Projecting out from the roof is a wooden canopy that shades the entrance area.
The ground level is divided into three volumes — a great room, a master suite and a guest suite — all of which offer sweeping views of the scenic terrain.
"Large window walls provide a sense of openness and transparency, visually uniting the home with its environment," the architect said.
The central volume houses an open-plan living room, dining area and kitchen, which overlook an expansive terrace shaded by a deep roof eave.
Defining elements inside the home are exposed beams and columns made of pre-rusted steel – a material that also was used to fabricate furniture and a fireplace mantel.
The steel serves as a visual counterpoint to warm-coloured woods that were used for wall panels, cabinetry and flooring. A glazed corridor connects the central volume to the master suite.
With floor-to-ceiling glass, the bedroom and bathroom are afforded views of an adjacent lap pool and the surrounding forest.
On the other side of the residence is the guest wing, where the architect placed sleeping quarters, a laundry room and a small library. Lining one wall of the bedroom is a long, wooden desk.
The basement level, which is accessed via a wooden stair, contains a garage and storage area.
Other American homes include a Mississippi residence clad in slate shingles and a "modern barn" in the Hamptons with facades made of red cedar planks.
Photography is by David Dietrich.
Project credits:
Architects: Carlton Architecture
Builder: Carlton DesignBuild
Structural Engineer: Rod Hudgins
Landscape Architect: LaQuatra Bonci Associates

