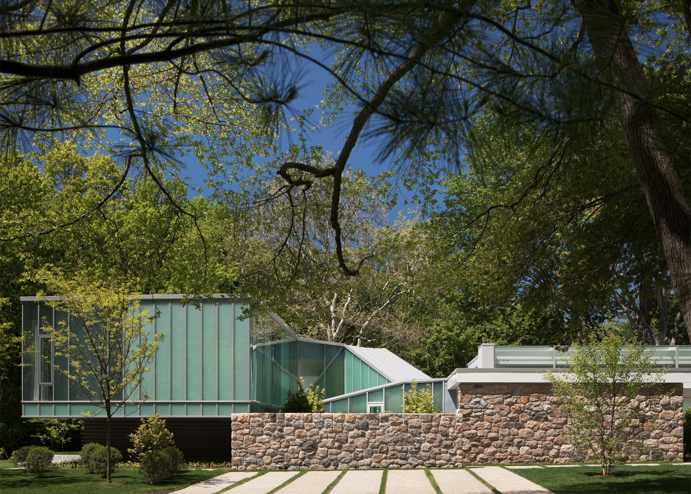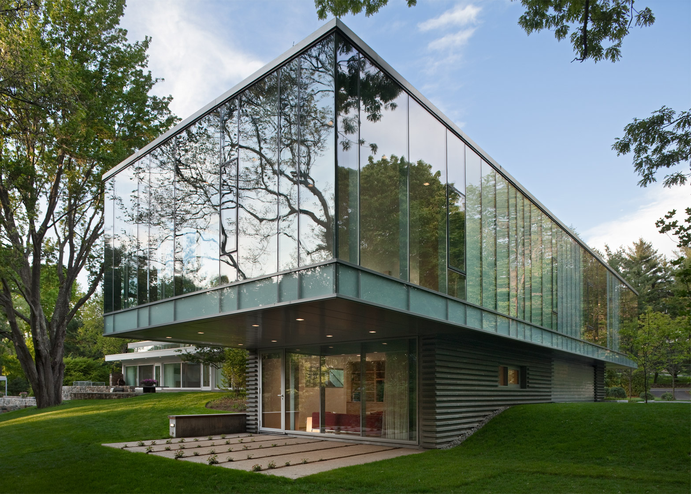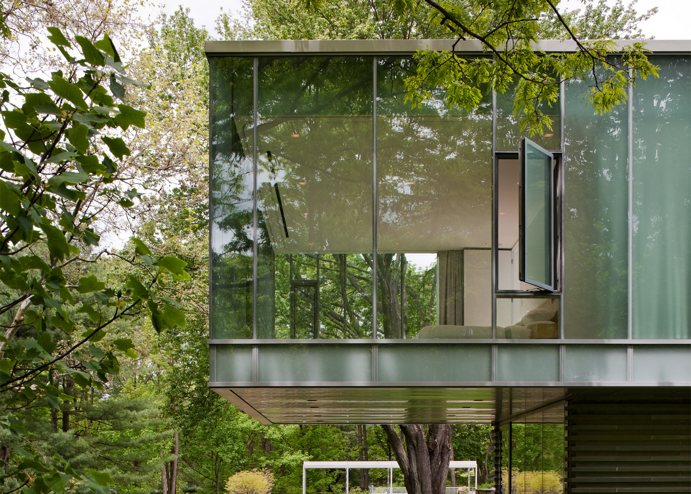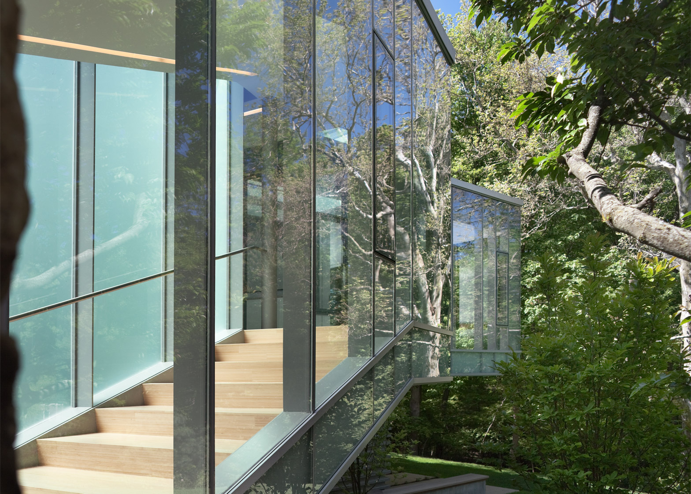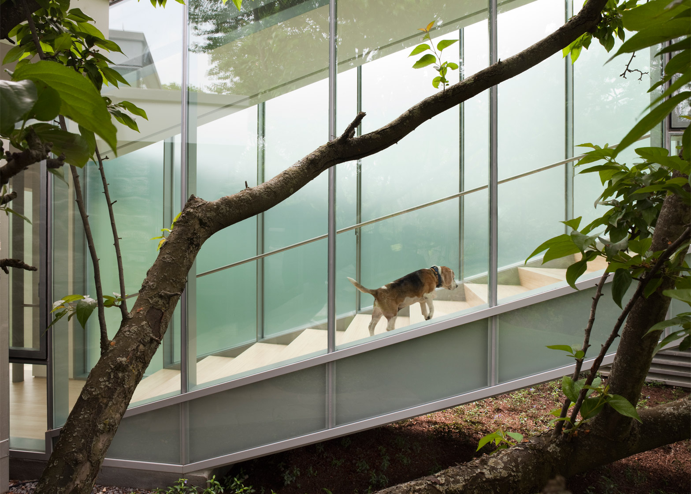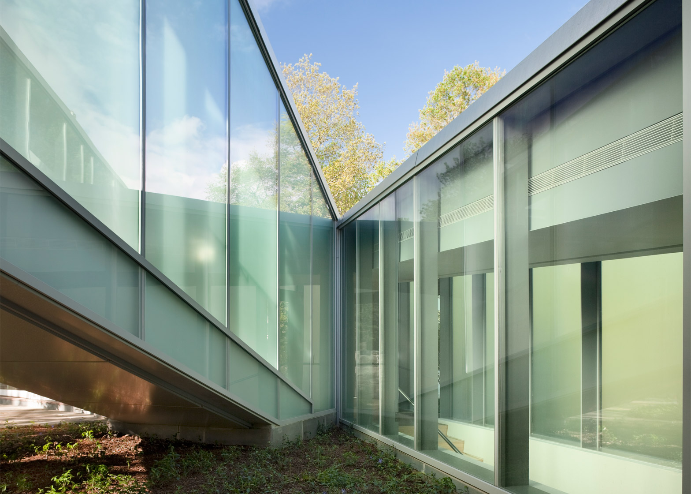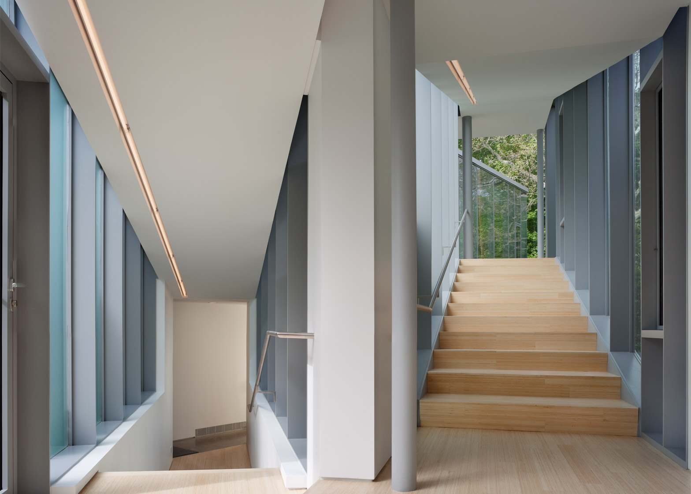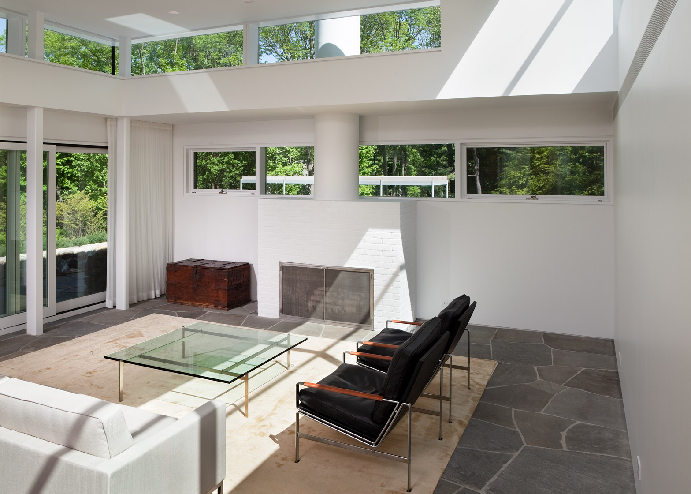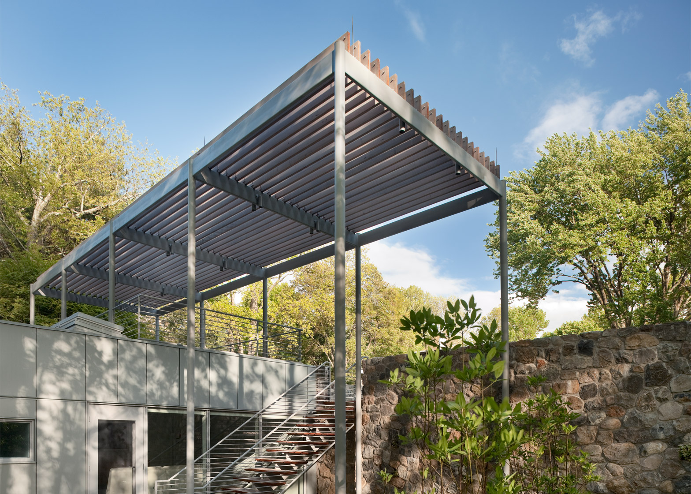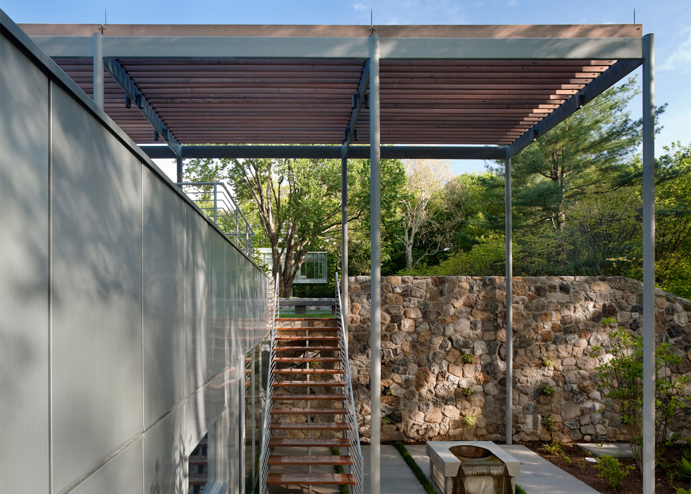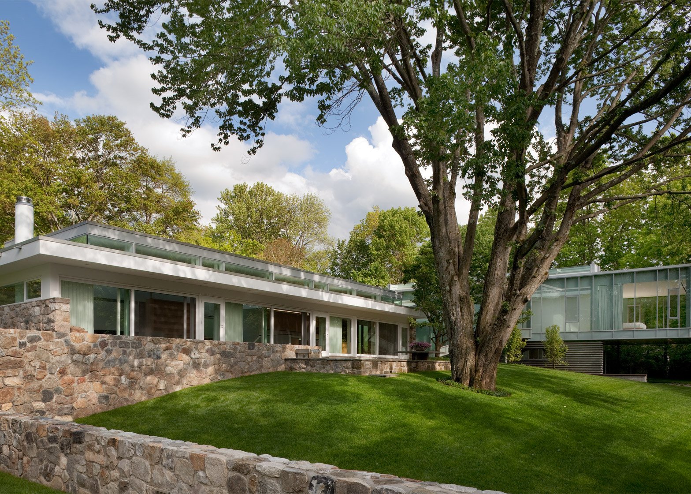New York architect Toshiko Mori has renovated and extended a building originally designed by famed Modernist architect Marcel Breuer as a personal residence, connecting two structures with a glass-enclosed staircase (+ slideshow).
The scope of Mori's work consisted of updates to the home, completed by Breuer in 1951, as well as the addition of a new volume adjacent to it.
"The renovation seeks to preserve the spirit of Breuer's design while updating the space to accommodate the lives of a contemporary family," said the architect.
The residence is located in New Canaan, Connecticut, a small town known for it's Modernist gems like Philip Johnson's Glass House.
In the Breuer-designed section of the house, finishes were restored to his original specifications.
Additionally, a new skylight was added to illuminate the home's main circulation corridor on the ground floor.
"Visually, the skylight connects the original structure to the new addition and connecting stair," said the architect.
"The massing of the addition takes its cues from the original Breuer house, adhering to the orthogonal lines and modest proportions of the existing site."
The two-storey structure encompasses a garage and service areas on the ground floor, as well as three bedrooms on the upper level.
Glass panels of varying transparency define the top floor, which cantilevers out from a plinth-like base that is more opaque.
Between both volumes, a geometric staircase enables vertical circulation.
It leads from the sunken lower level of the addition to the original house, then turns sharply back to continue upwards to the bedrooms.
"Diagonally positioned between the two volumes, the stair acts as both bridge and break from old to new, connecting to each but belonging to neither," said Mori.
Breuer's original volume contains the living, dining and public spaces, as well as a bedroom. It encompasses 2,200 square feet (205 square metres). The new portion adds 3,000 square feet (280 square metres) of living space.
Throughout the design, the architect chose glass panels of varying opacities, to both ensure privacy and provide views towards the original structure and landscape.
The interiors are characterised by a muted palette of white and grey tones that are complemented by warm wooden floor finishes.
Breuer's architecture recently came back into the spotlight when his 1966 building for the Whitney Museum in Manhattan's Upper East Side was renovated and reopened as an exhibition space for the Metropolitan Museum of Art.
The Hungarian-born architect is best known for his Modernist furniture and building designs, which range from the 1925 Wassily Chair to the 1980 Atlanta Public Library.
Other homes in Connecticut include a family residence beside Lake Wononscopomuc that features a lush rooftop garden and a countryside retreat overlooking a river valley for a couple seeking an escape from New York City.
Photography is by Paul Warchol.

